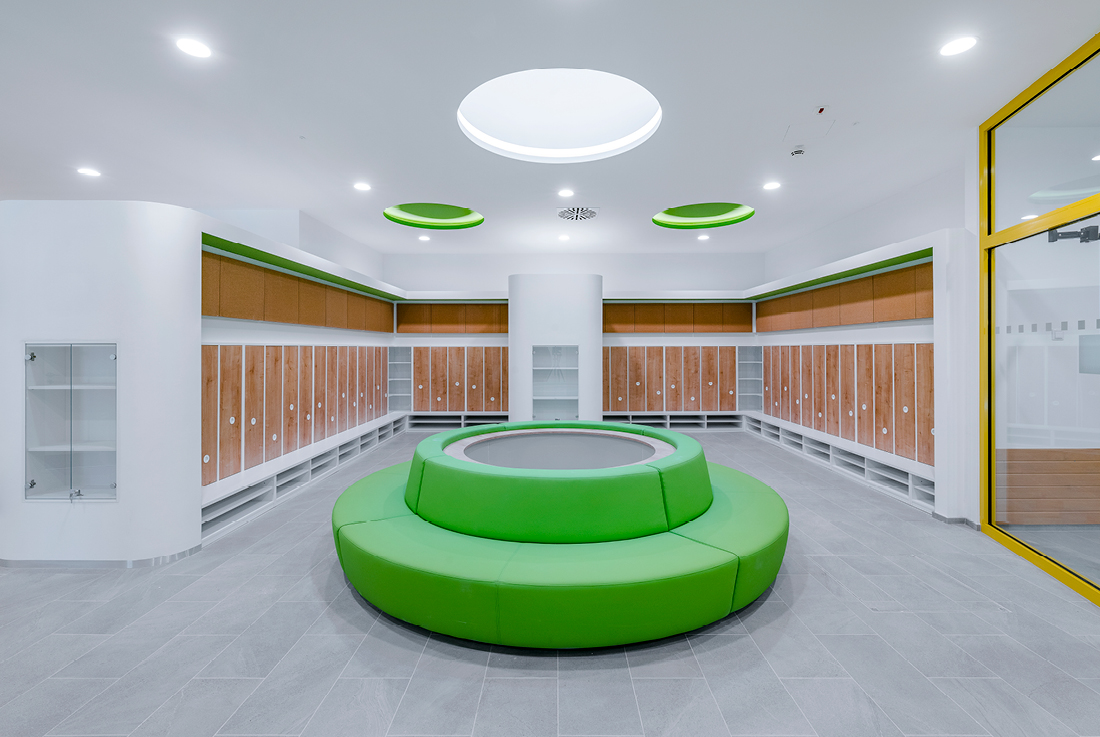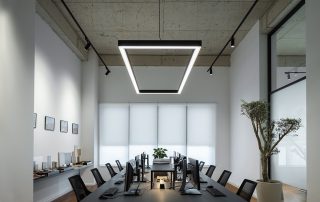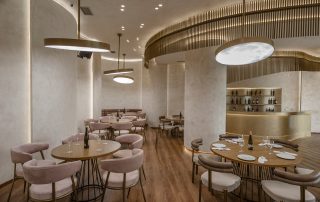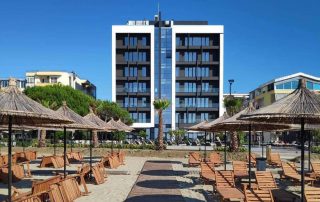The interior design of the Cegléd Kindergarten was realized in a harmonious blend of modern design and a child-friendly environment. The spacious, light-filled spaces, where natural light plays a leading role thanks to the large windows, create a warm, inspiring atmosphere. Special attention was given to the flexible use of the interior space, allowing for the adaptation to the needs of different age groups and activities.
The multifunctional furnishings of the group rooms, such as mobile wall systems and built-in storage, provide both order and flexibility for daily activities. The choice of colors and materials is based on child psychology knowledge, employing a vivid yet soothing color palette that supports the emotional and cognitive development of the children.
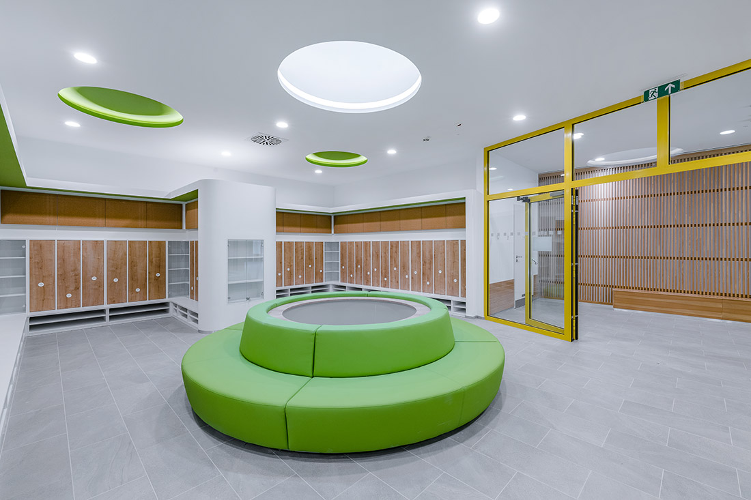
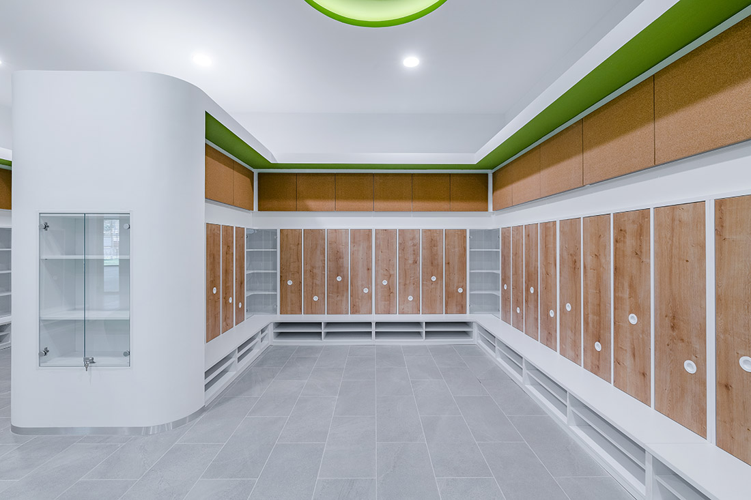
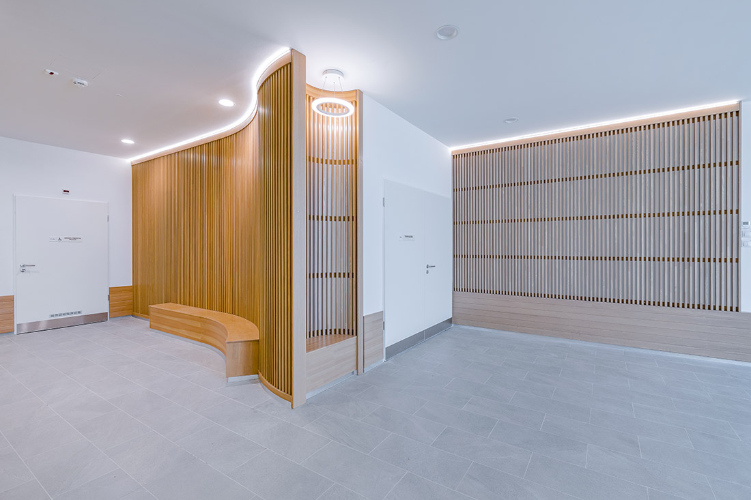
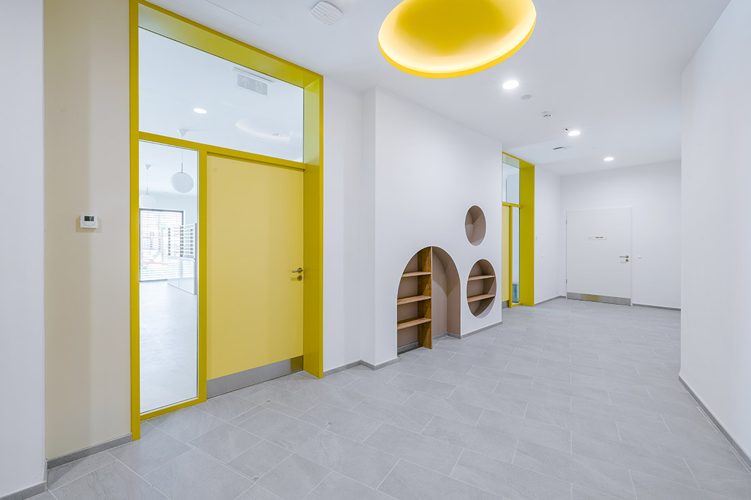
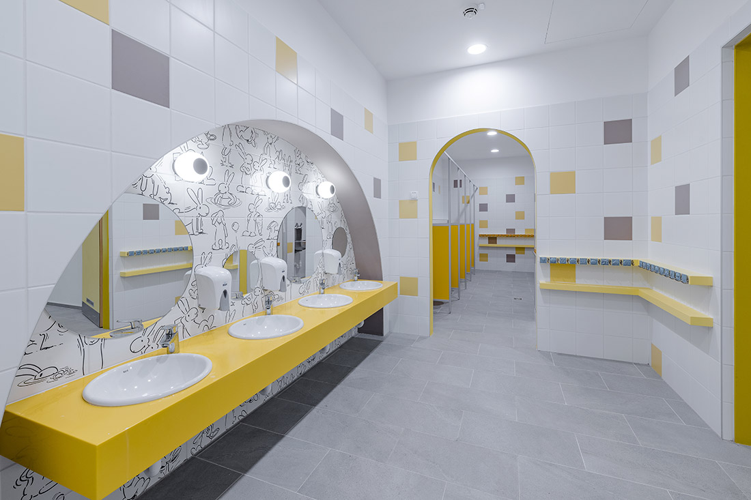
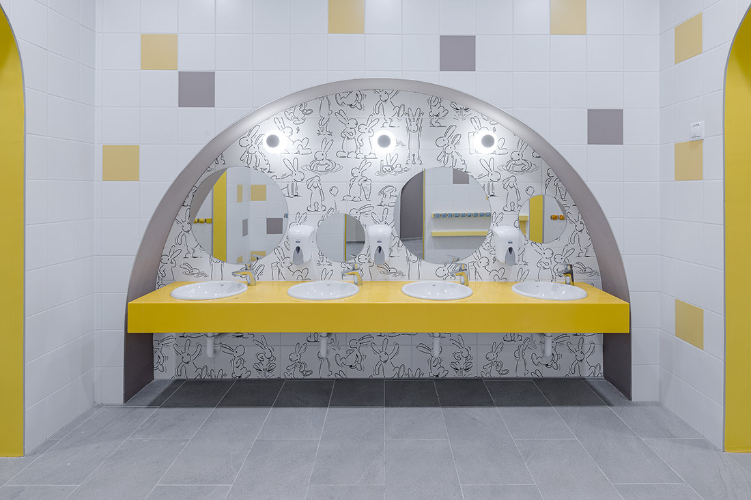
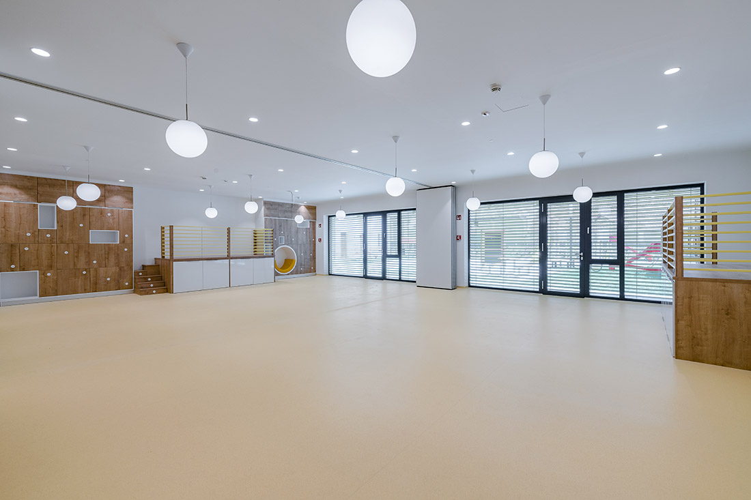
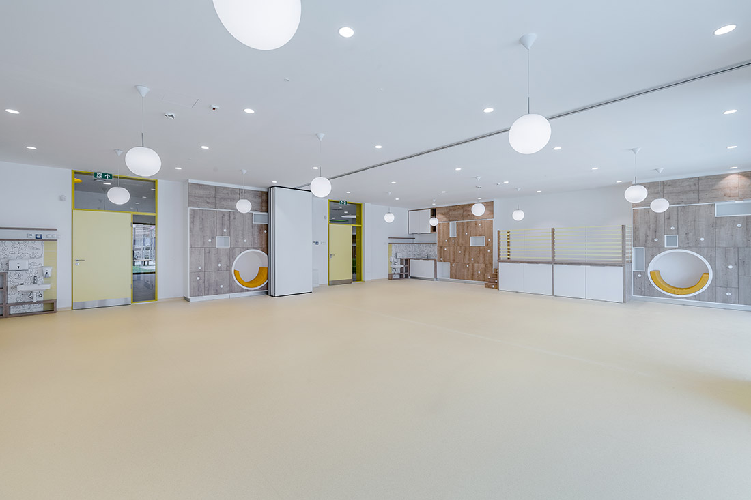
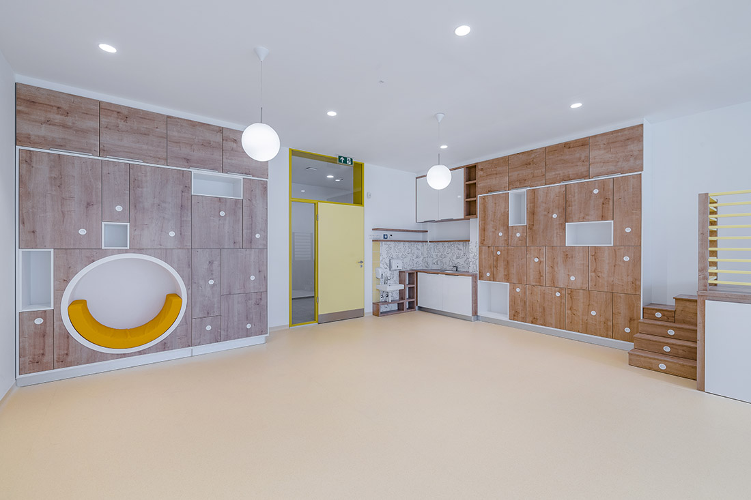
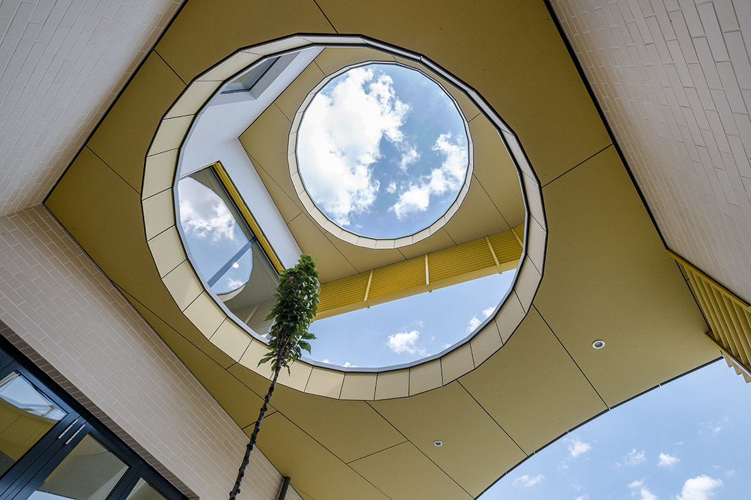

Credits
Interior
Abstrakt Műterem Kft.; Katalin Balku-Hodován, Bertalan Balku
Client
Egyházmegyei Katolikus Iskolák
Year of completion
2022
Location
Cegléd, Hungary
Total area
1.410 m2
Photos
Lakos Máté photographer
Project Partners
Optisol Mérnöki Kft.; Éva Ádovics, László Ádovics, Attila Király-Tóth


