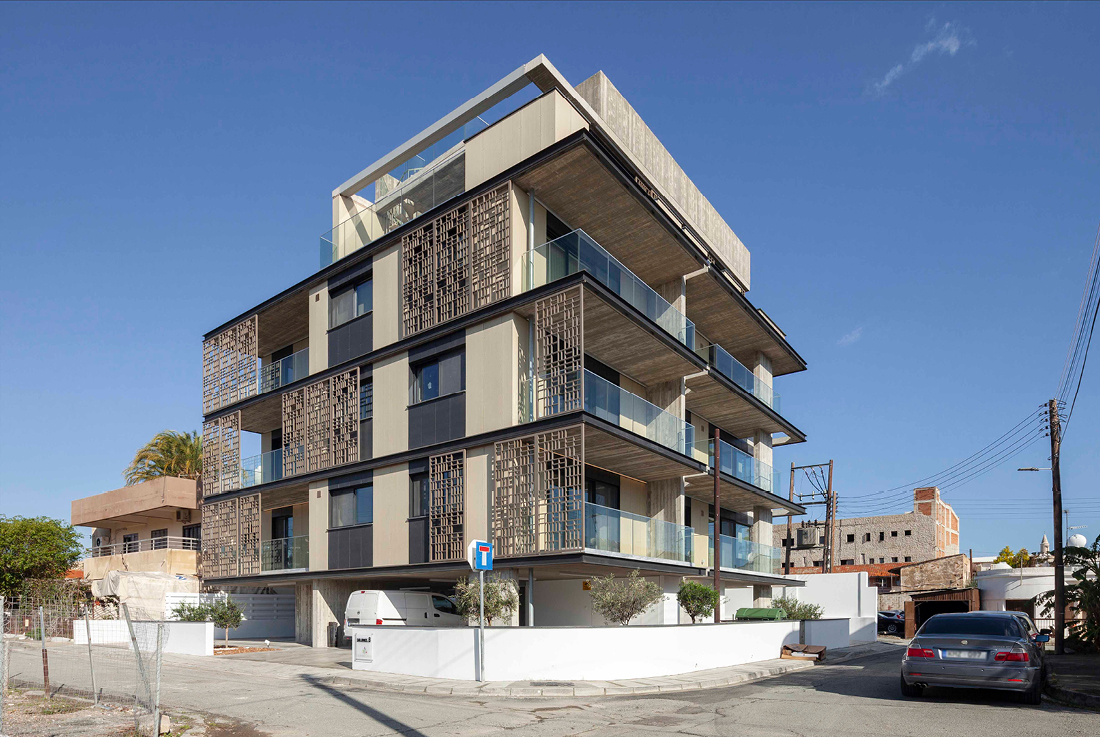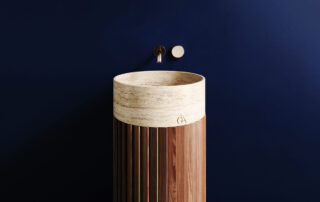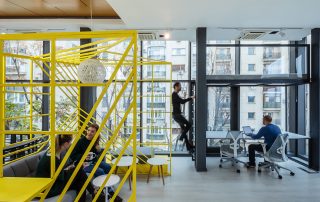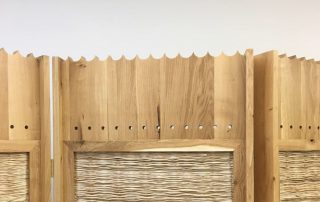Cedars Oasis LCA is a Bespoke Residential Development located in the heart of the Historical Area of Larnaca, near the Ayios Lazaros Church and a mere 250m from the Seafront. The Plot is 500 sq.m with an angular shape. The Main Entrance Lobby & covered parking are on the GF. Comfortable 1 Bedroom Apt.’s of 56 sq.m & 2 Bedroom Apt.’s of 116 sq.m house the 1st, 2nd and 3rd Floors. The 4th Floor houses a Grand 1 Bedroom Penthouse Apt. of 72 sq.m with a large veranda and a Private Roof Garden on the 5th Floor with a 360-degree view of Larnaca. Due to the Location & specific character of the Archeological Zoning, specific guidelines needed to be followed. The Structure is a conventional Concrete one with standard brick on the external perimeter, a ventilated facade with cement cladding panels envelopes the exterior, an internal gypsum cavity perimeter wall housing, external slim thermal aluminum openings and concealed HVAC systems making the Project an A Rated Energy Efficient success.
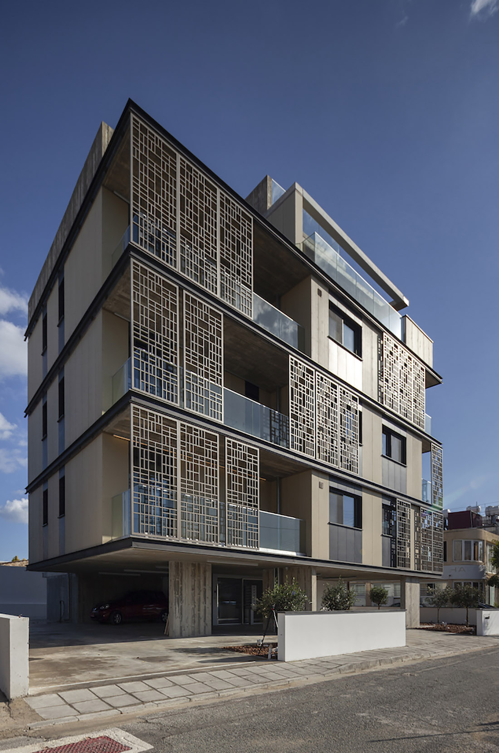
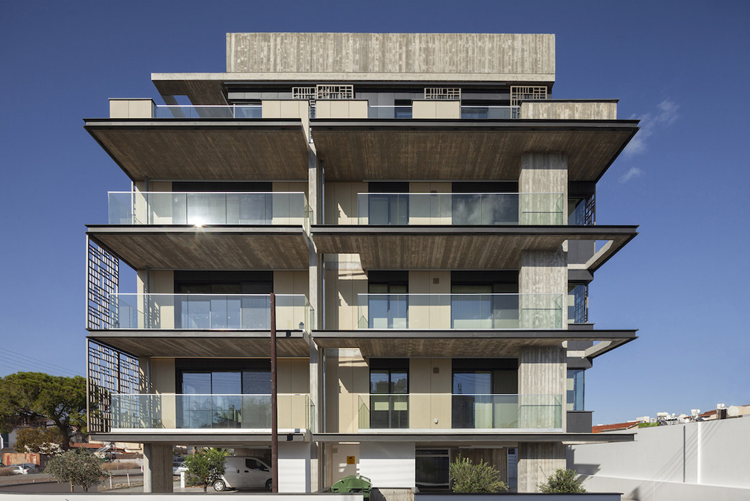
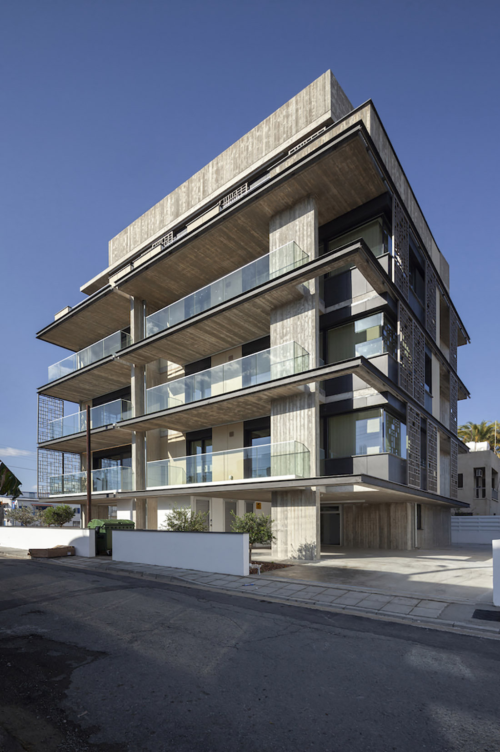
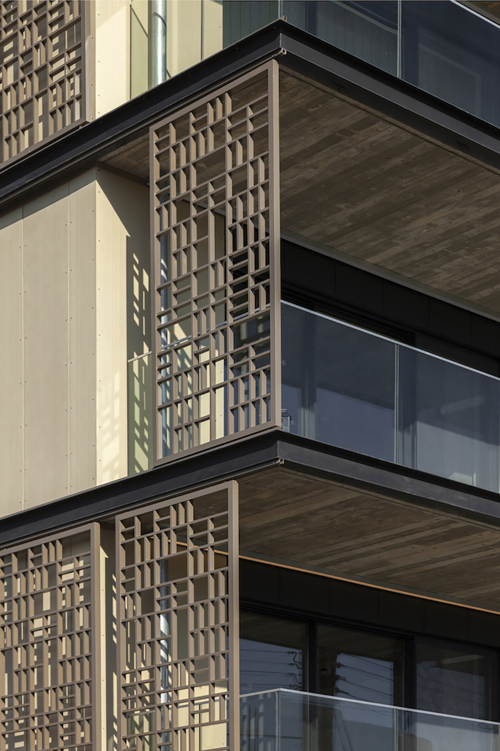
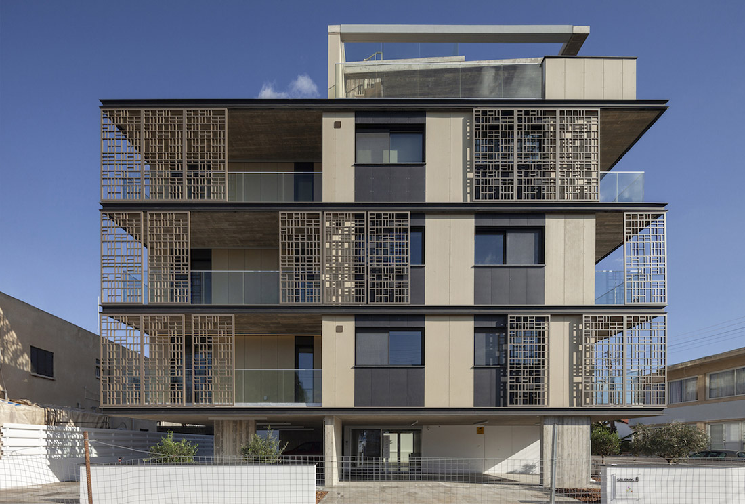
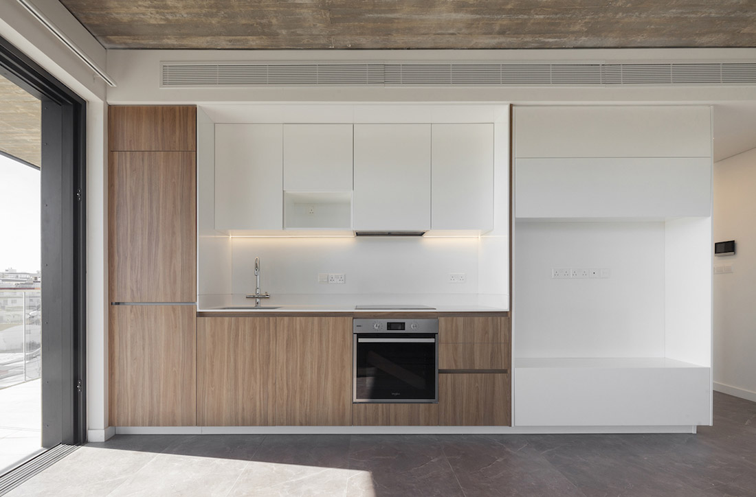
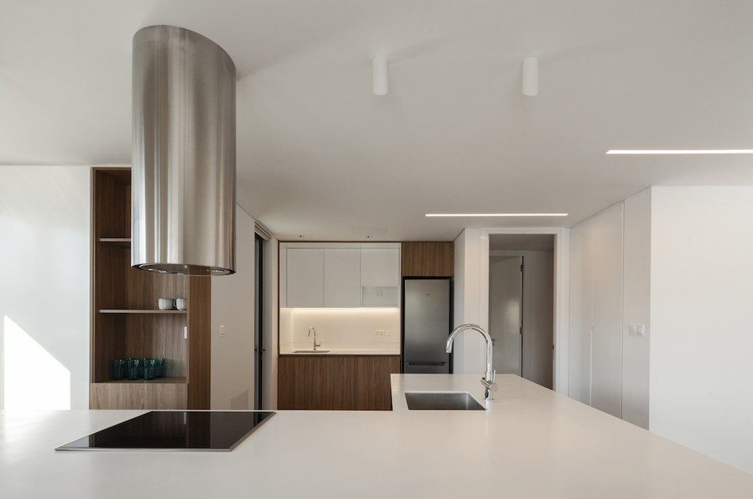
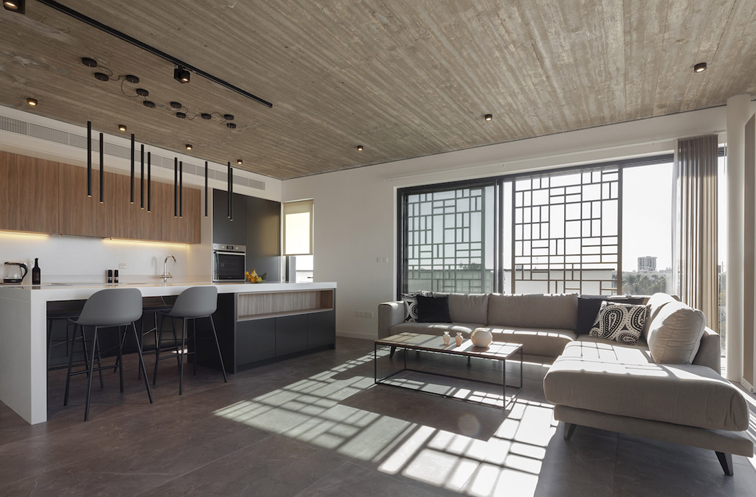
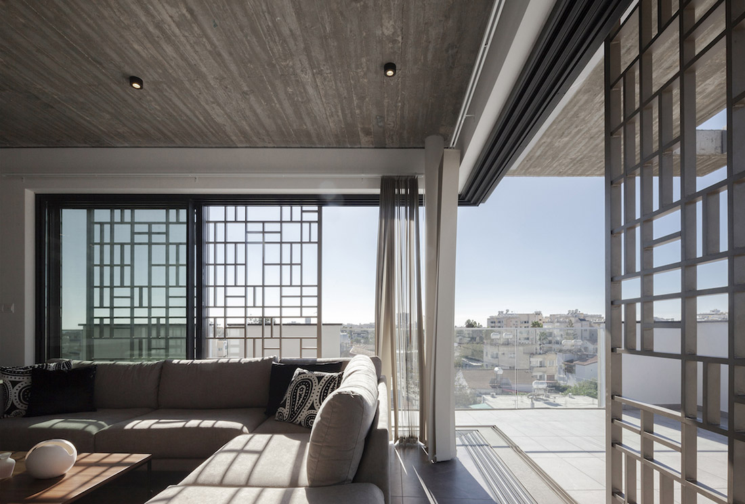
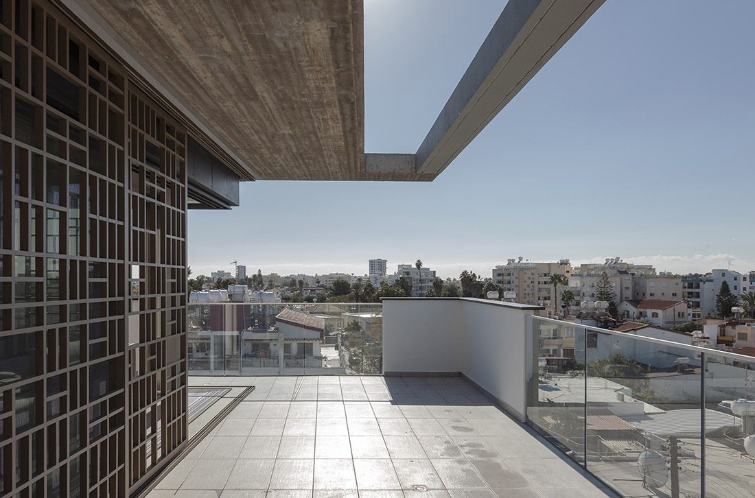
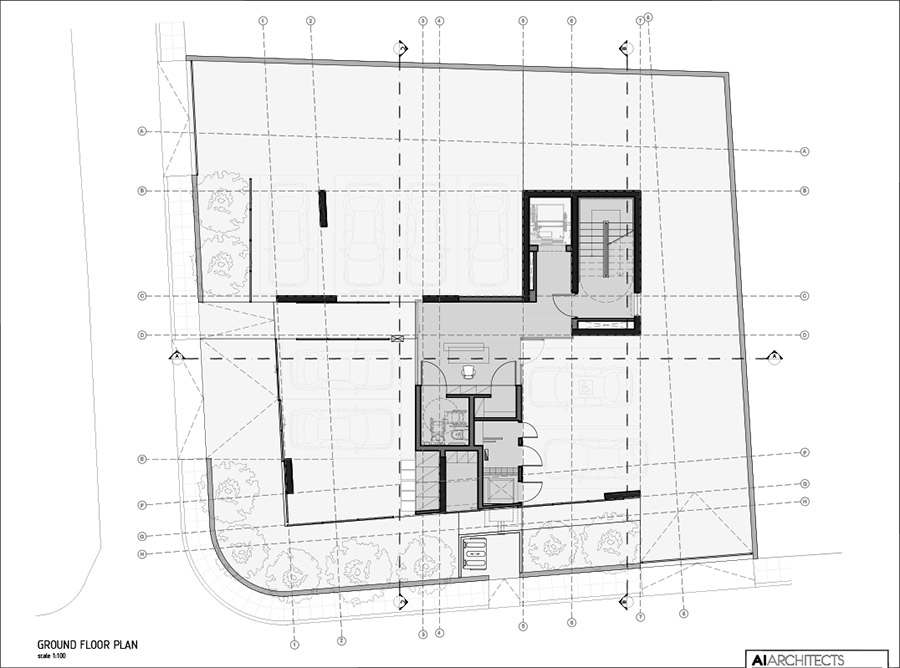
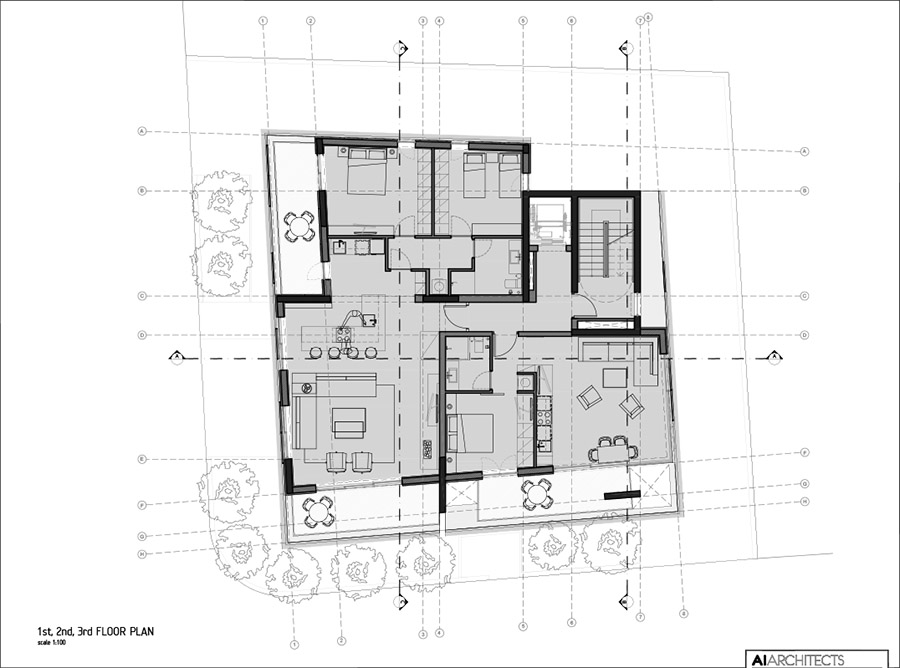
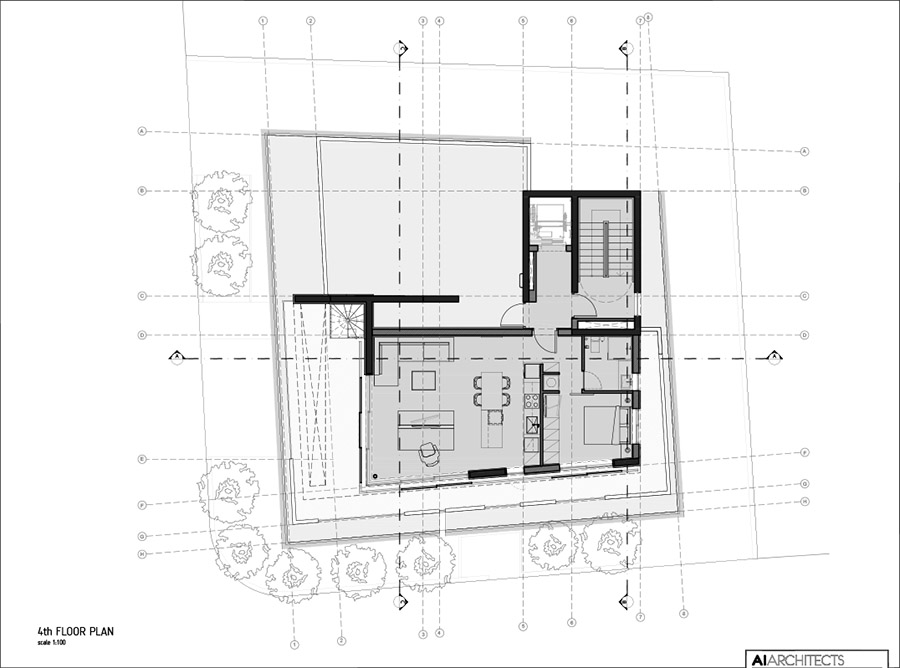
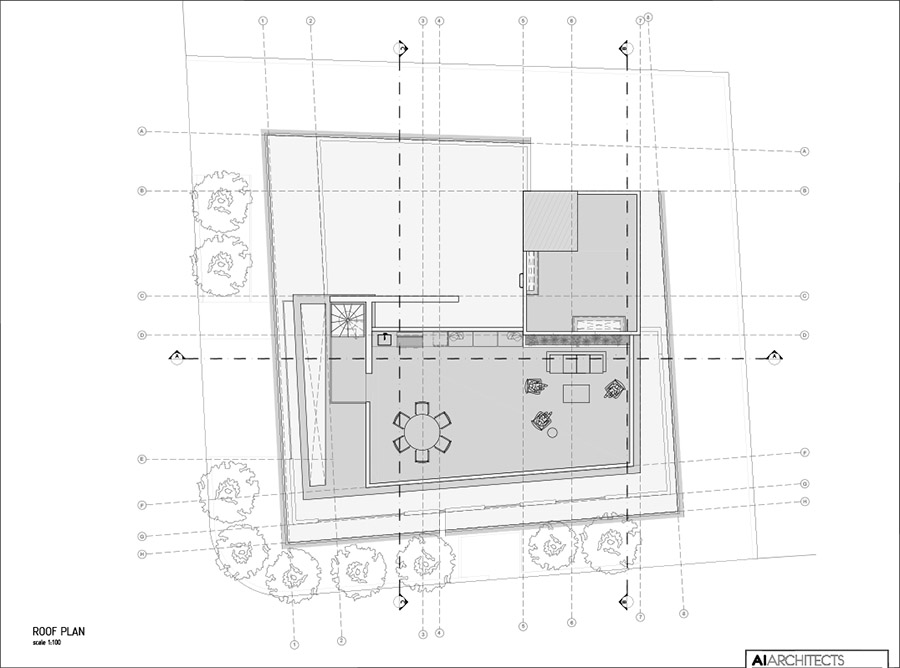

Credits
Architecture
Ai Architects; Aristotelis Irzenski, Eleni Trikatsoula, Elena Kotsoni
Client
Private
Year of completion
2021
Location
Larnac, Cyprus
Total area
770 m2
Site area
500 m2
Photos
Creative Photo Room
Project Partners
Structural: N. Konnarides & Associates
Mechanical & electrical: Coneng Consultants Engineers
Quantity surveyors: G.M.Kapiris Consultants


