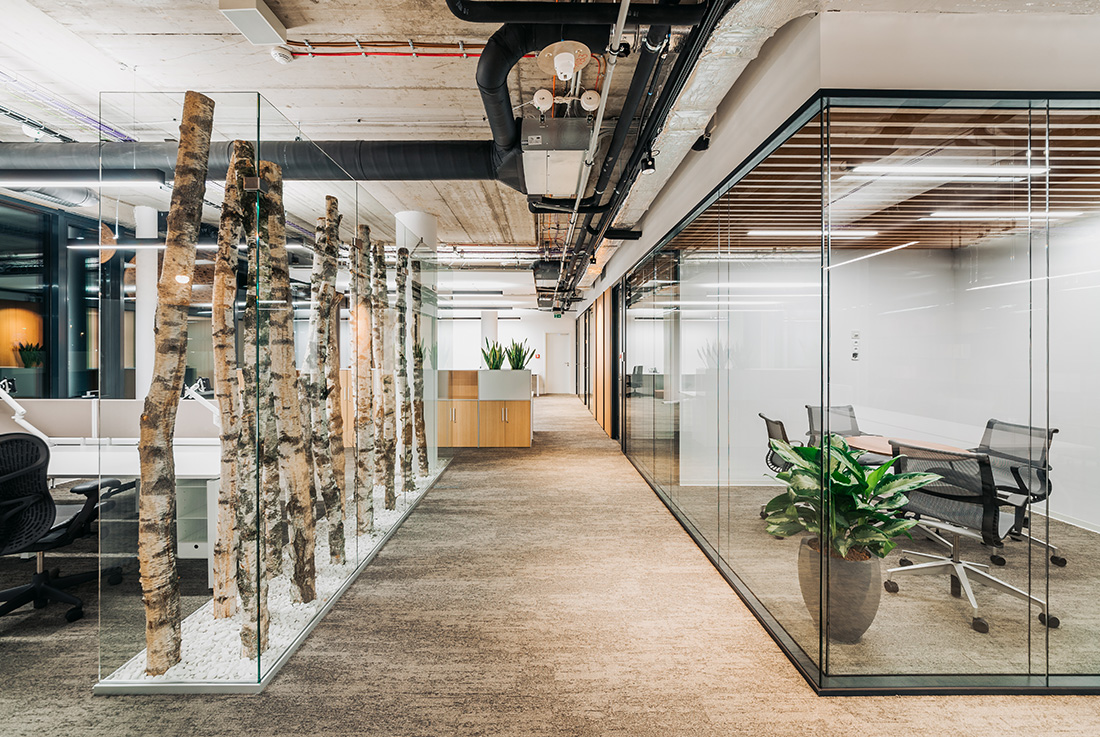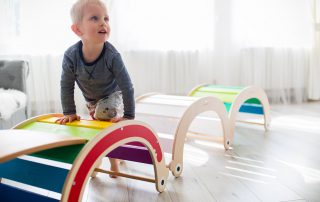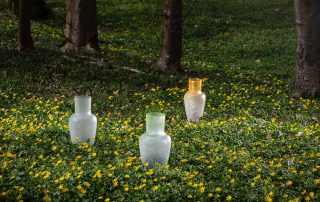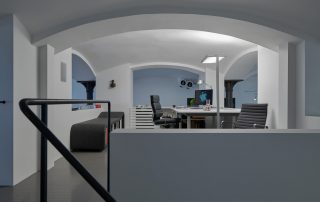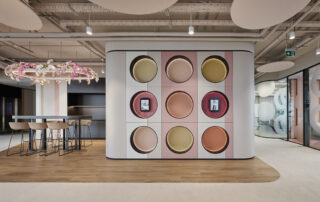During project development, we set out main points of overall architectural concept as follows:
1. To preserve specific character of the place „Genius loci“ – the atmosphere of the original open space offering beautiful views alongside the whole facade (Castle hill, Slavín, Presidential Palace, Historical centre) with the intention being not to divide the Panorama of the City.
2. Proposed workspace should reflect the unique company culture. Space should be flexible enough to be able to adapt to the changes in requirements of the company and its employees.
3. To create a healthy working environment for the people not only for work itself but also for relaxation and social networking.
What makes this project one-of-a-kind?
Activity based working – silent zone, collaboration zones, one-day offices, chill out resto zone. Implementation of the nature into the office space.
About the authors
We combine insights in newest trends with office experience, playfulness and creativity with detailed analysis, innovative approaches with careful prototyping and testing – overall we deliver a package of innovative, yet pragmatic design. We work with atmosphere and space image. Before creativity, we make a deep analysis of the company and all the space requirements.
Text provided by the authors of the project.
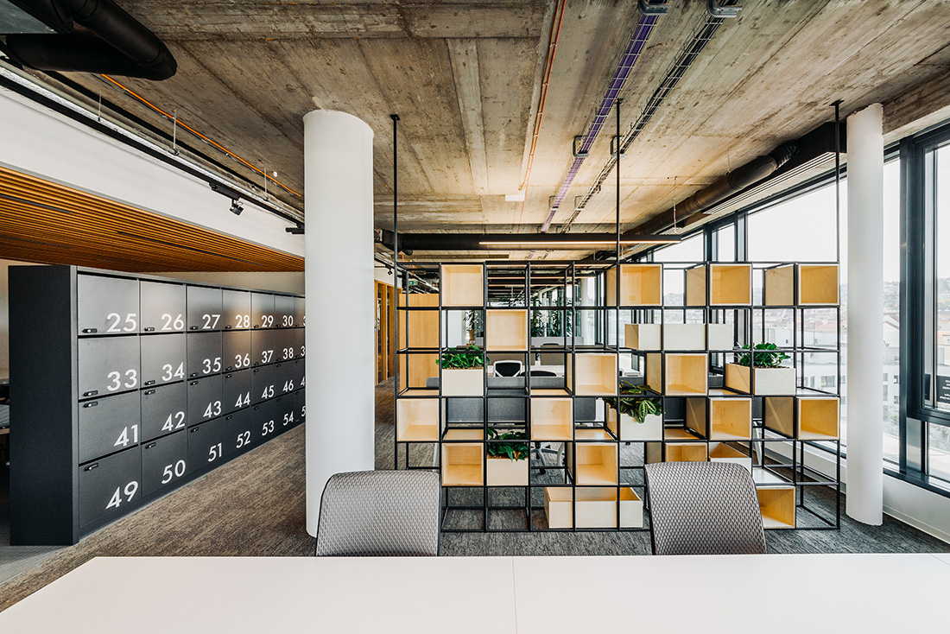
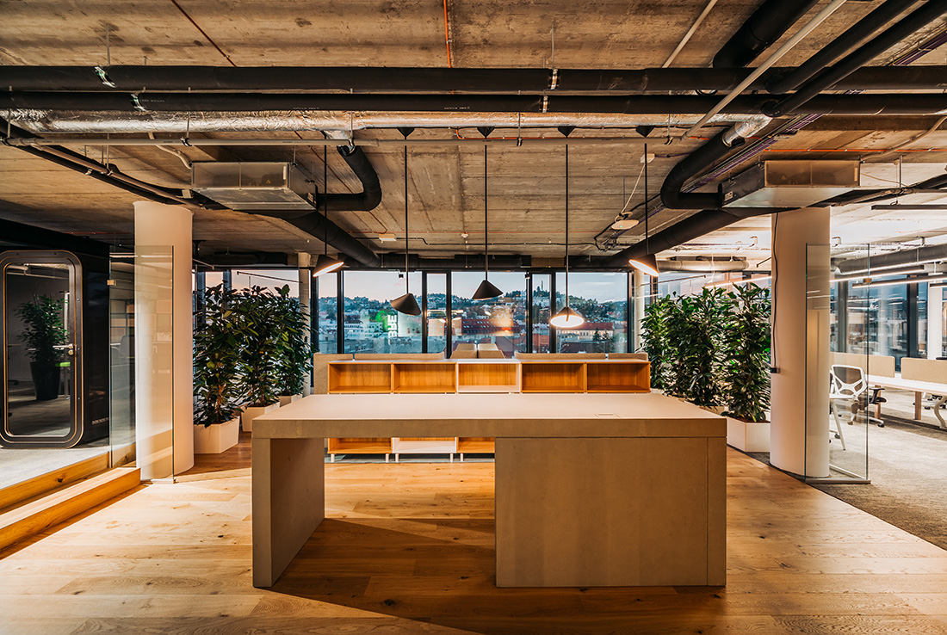
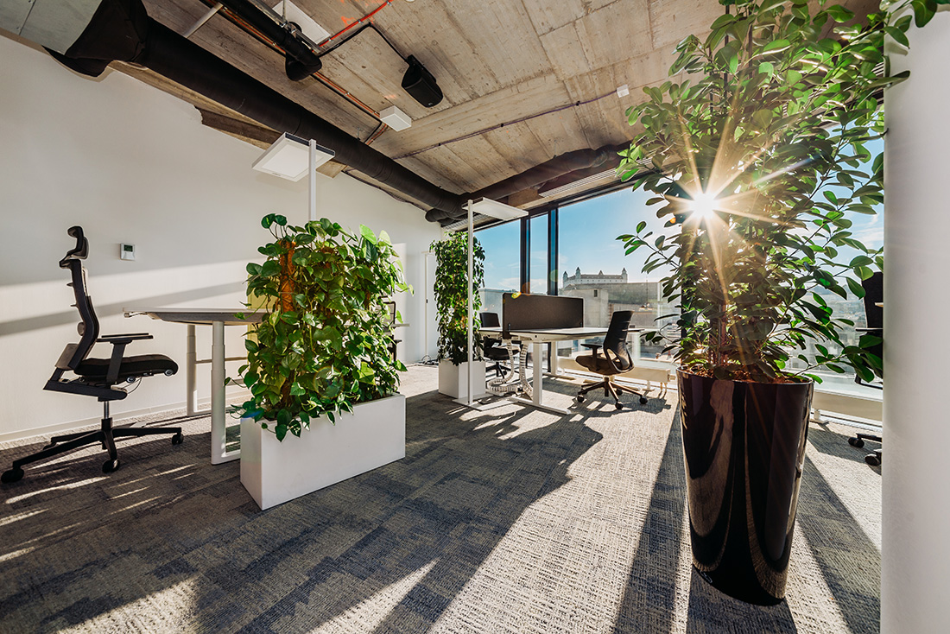
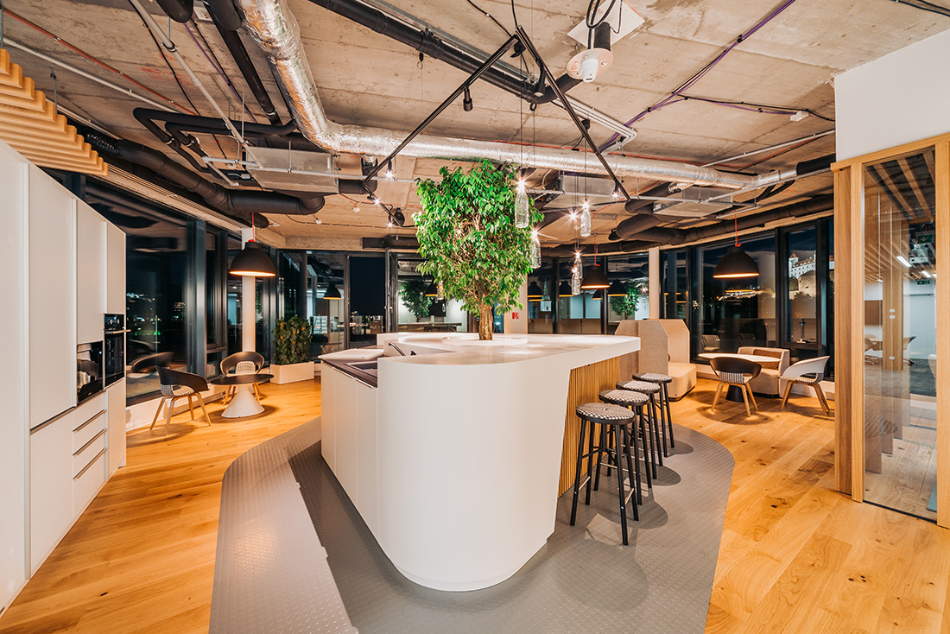
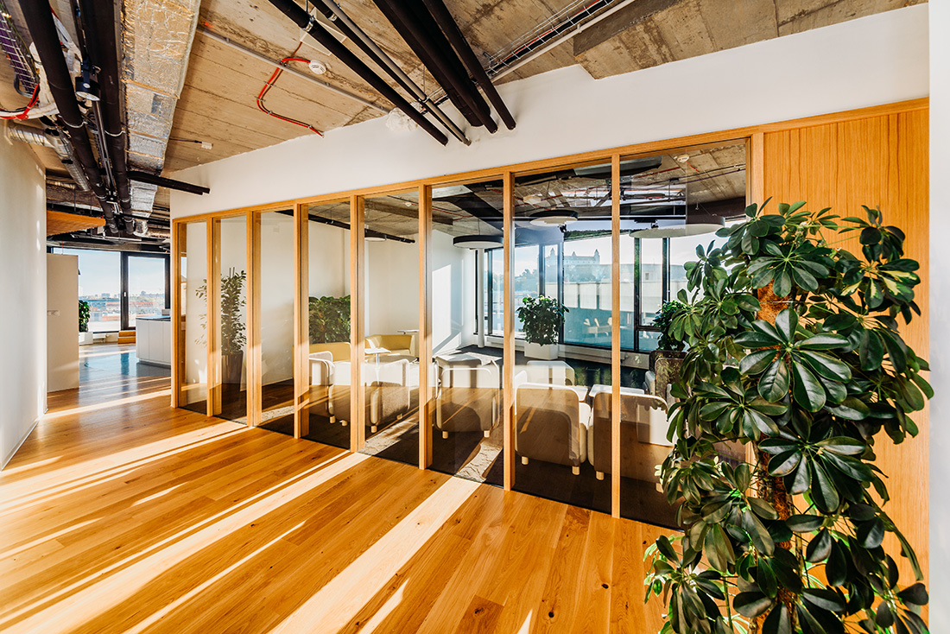
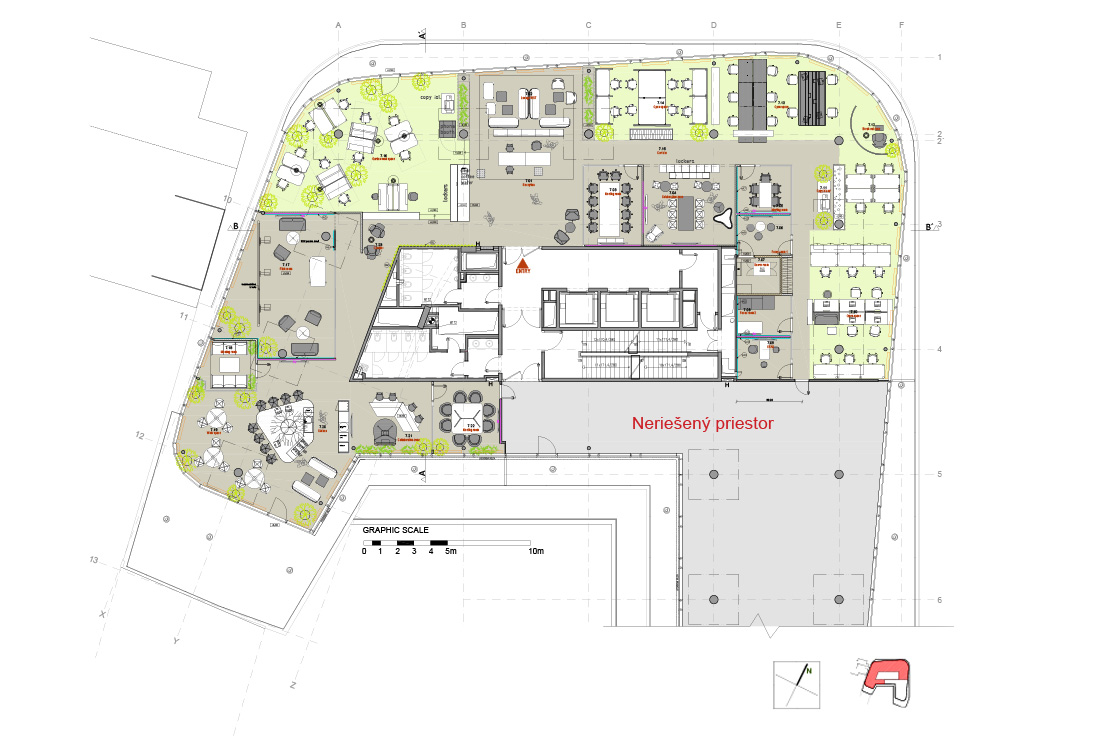
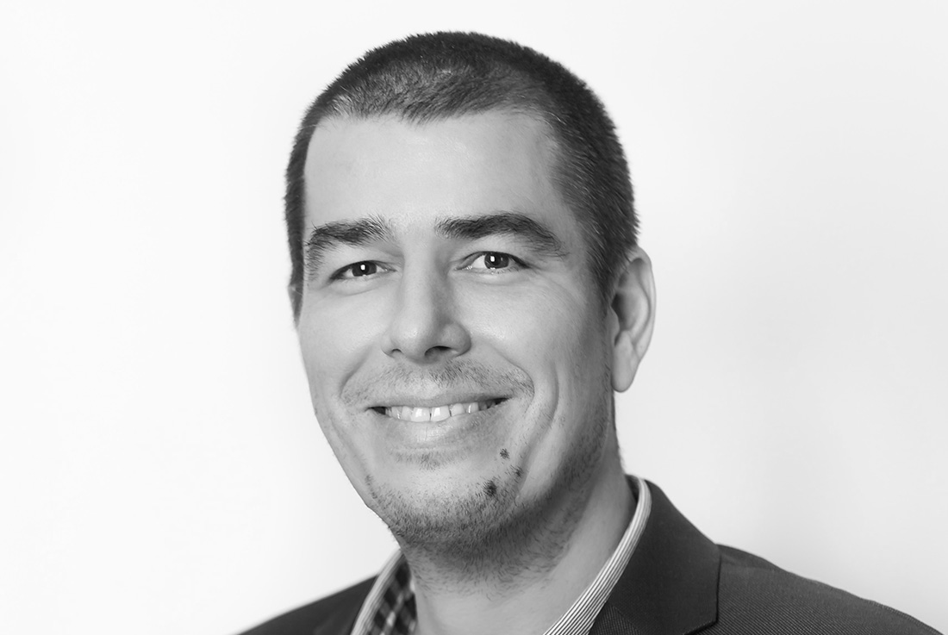

Credits
Interior
Ján Matulník; CBRE
Co-operators: Ivana Kvietková, Ladislav Kušnyer
Client
CBRE s.r.o.
Year of completion
2017/2018
Location
Bratislava, Slovakia
Total area
642 m²
Photos
Pavel Kudiváni
Project Partners
OK Atelier s.r.o., MALANG s.r.o.


