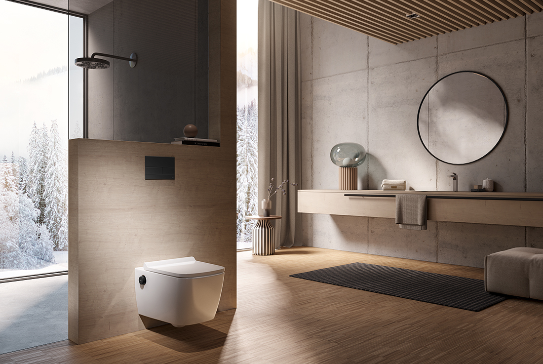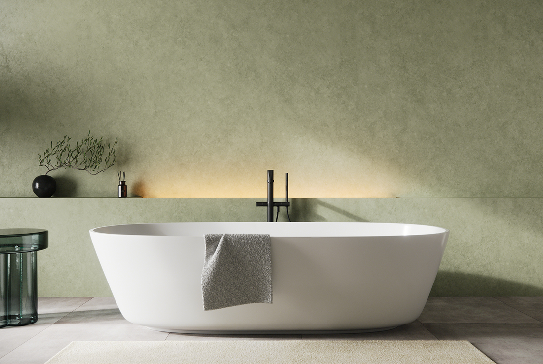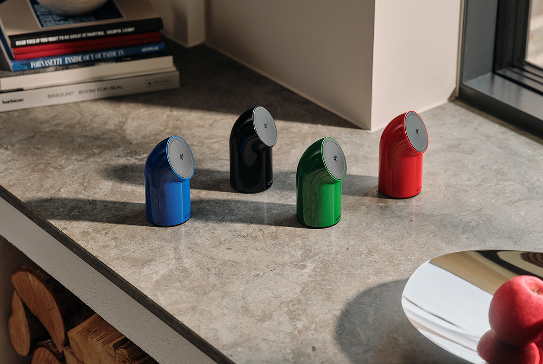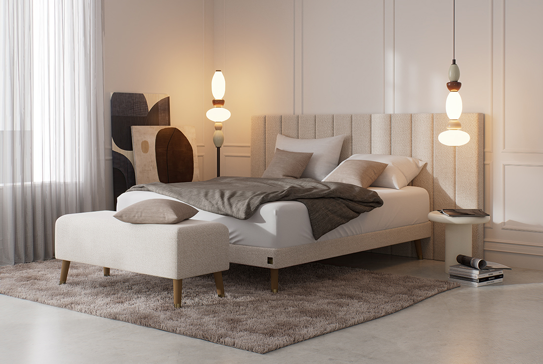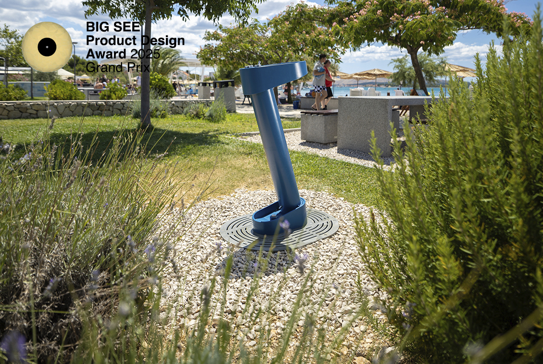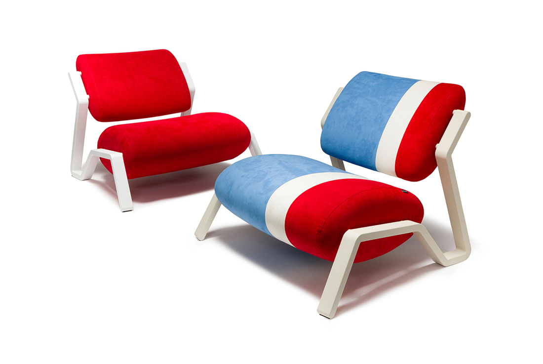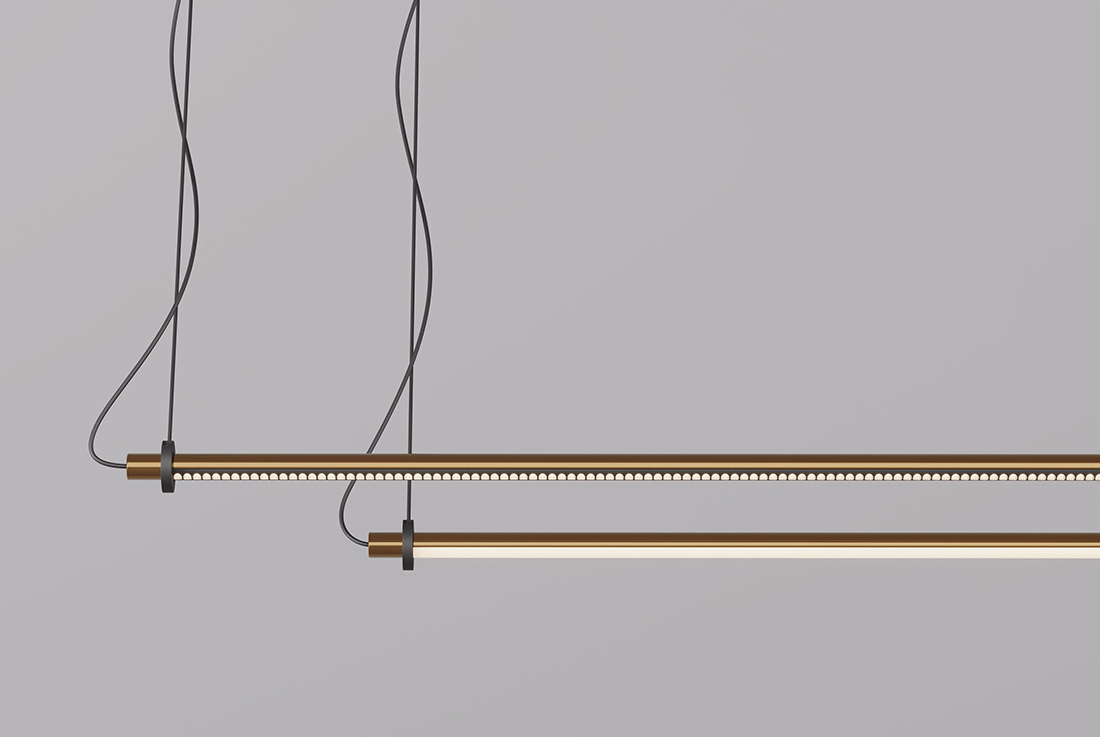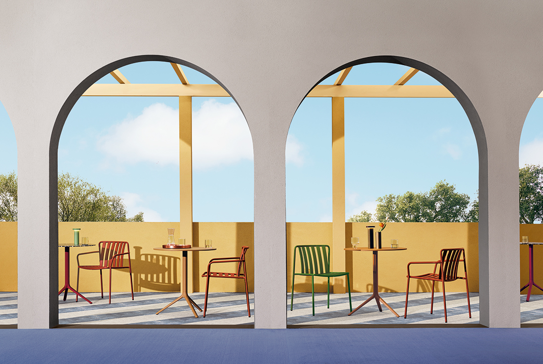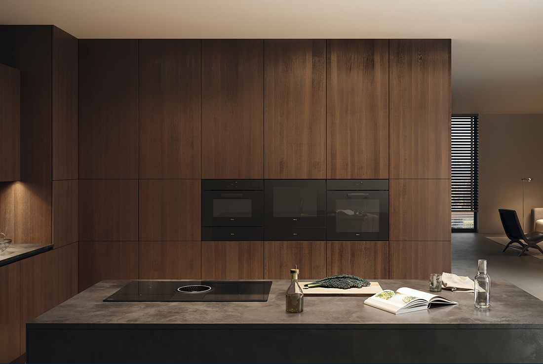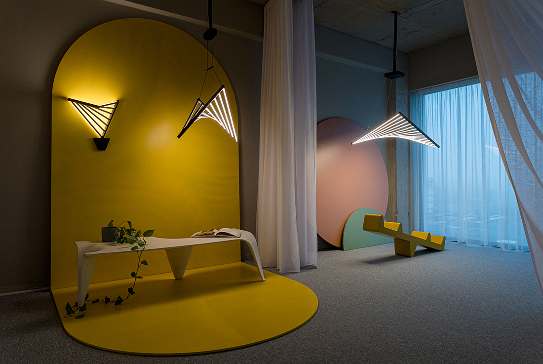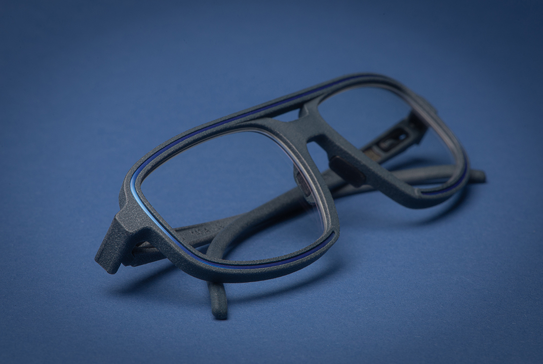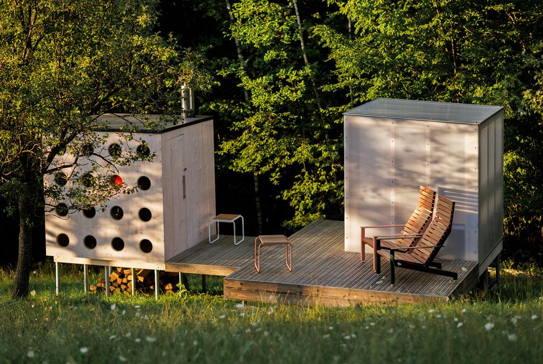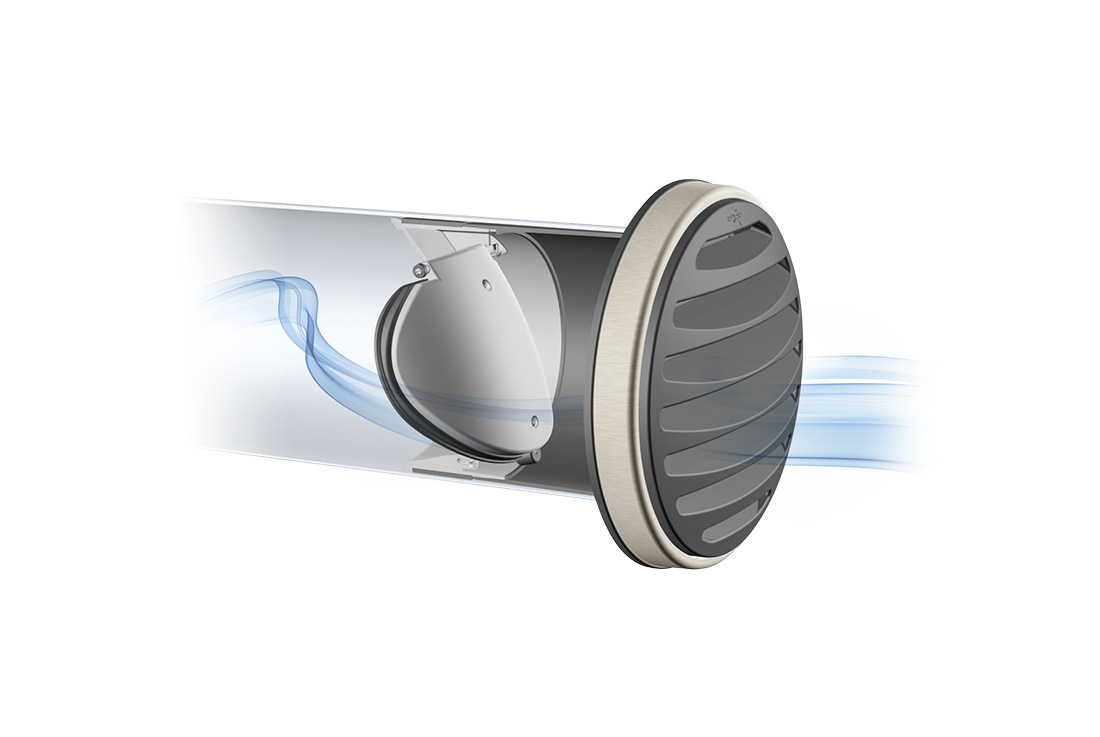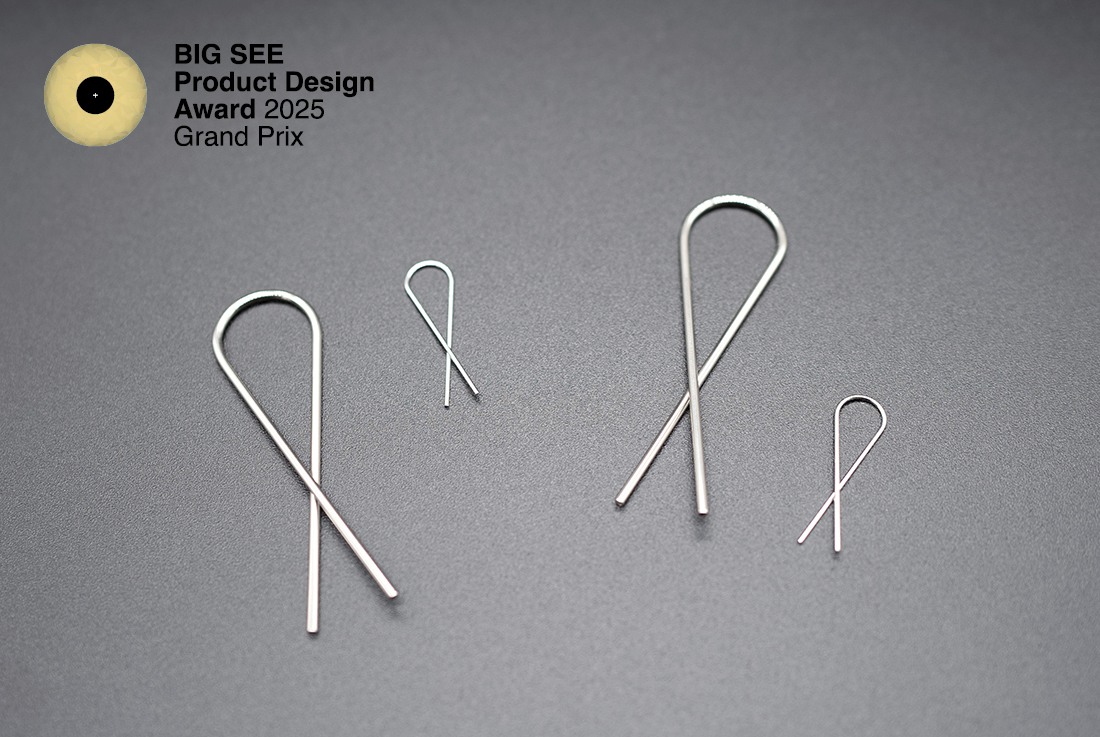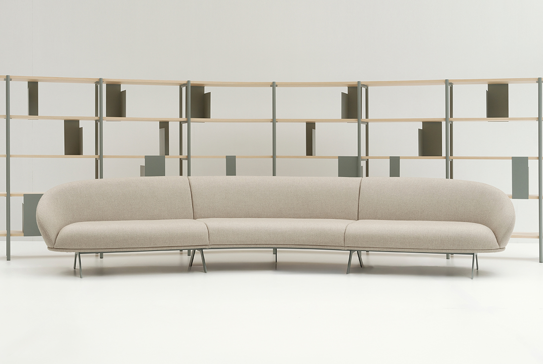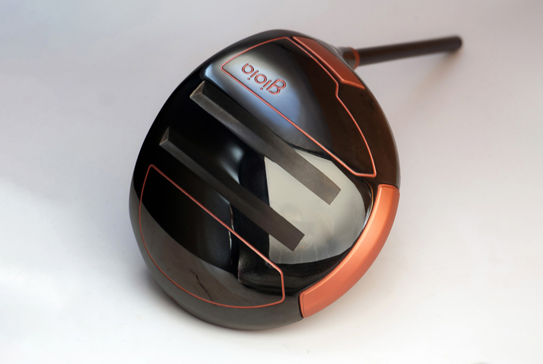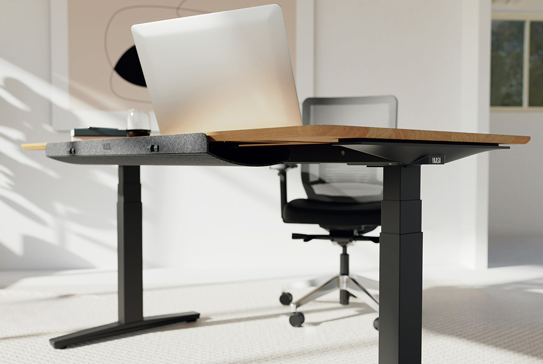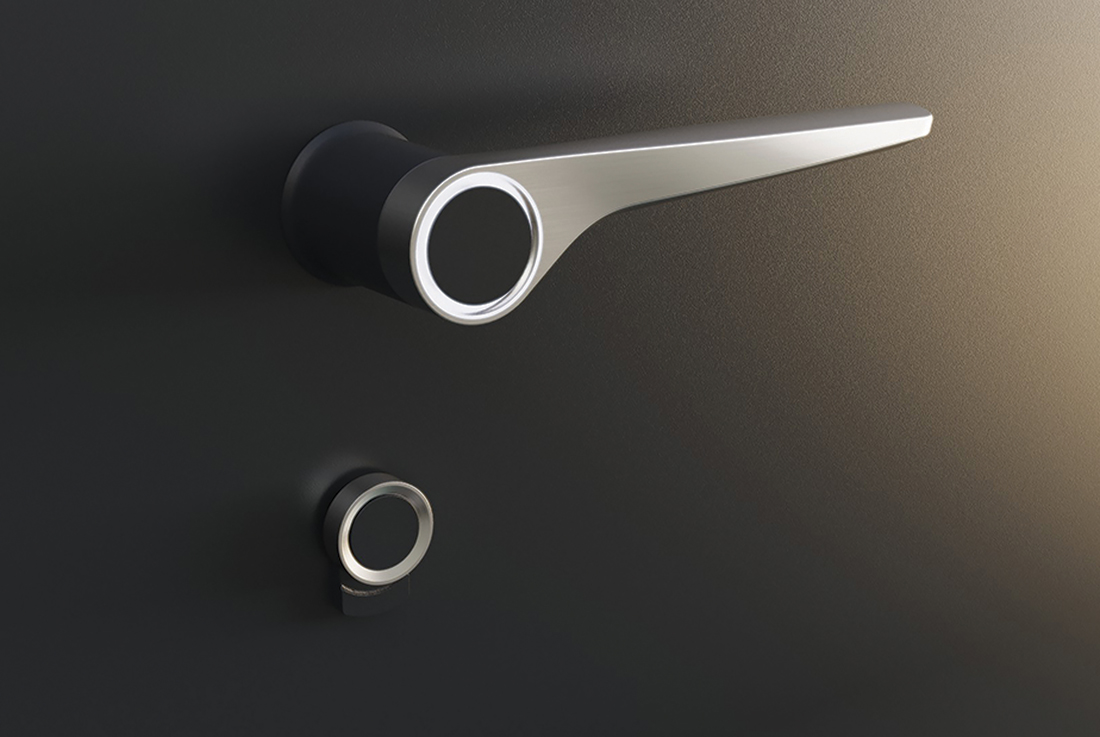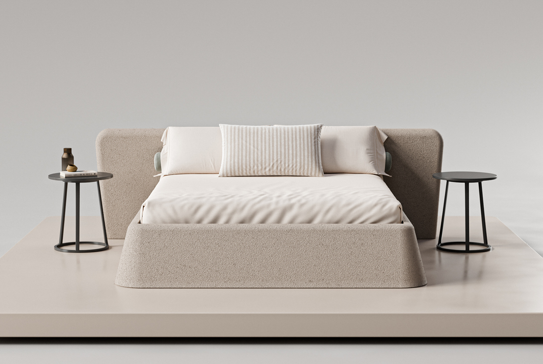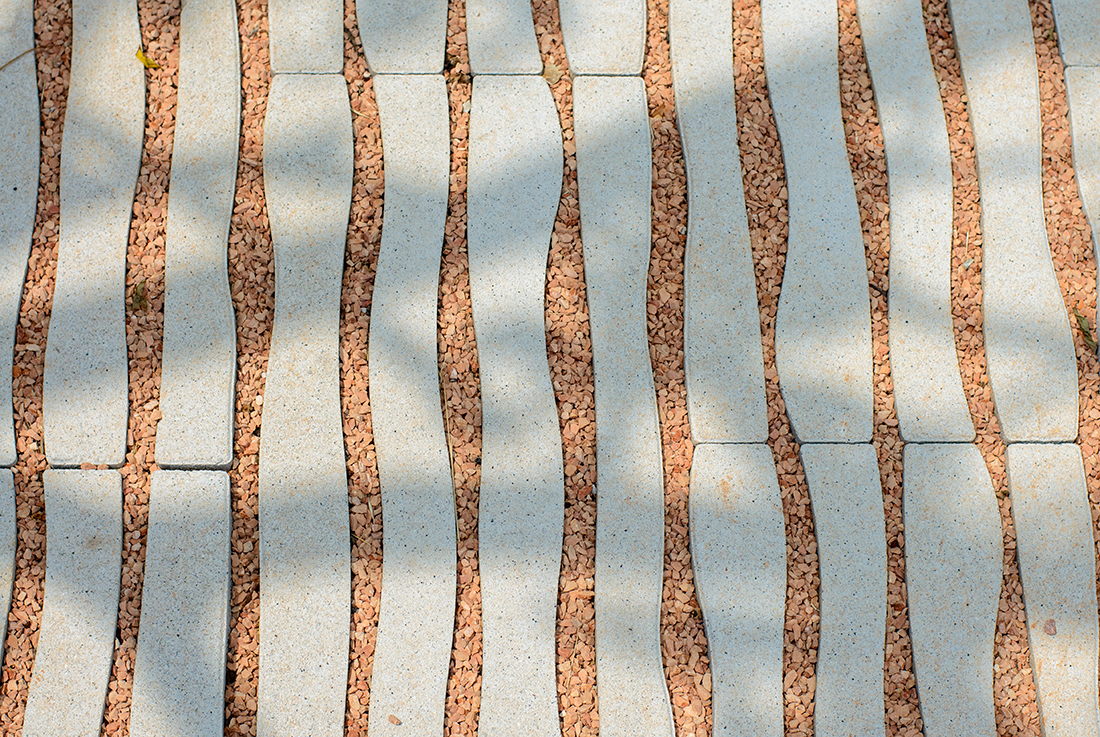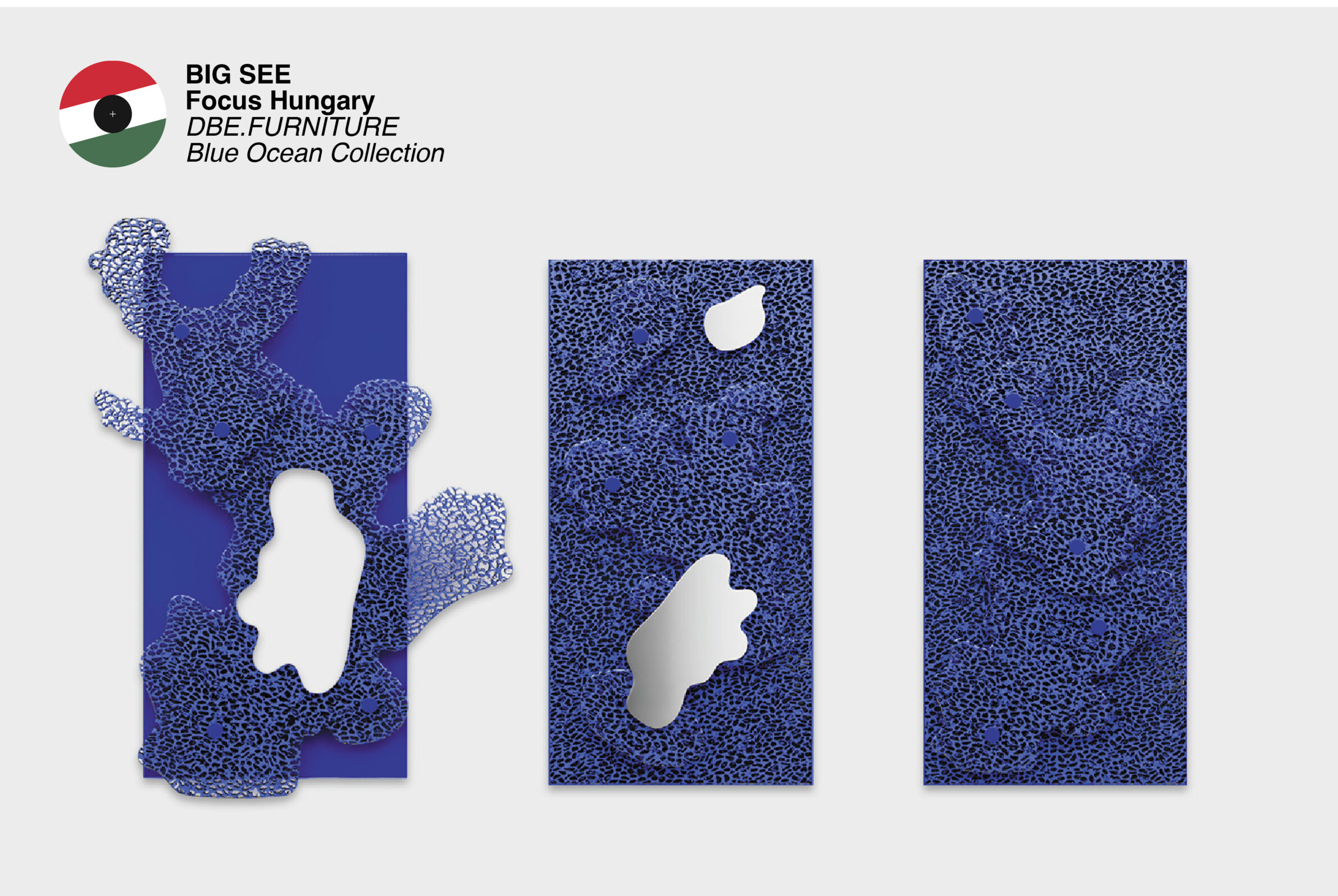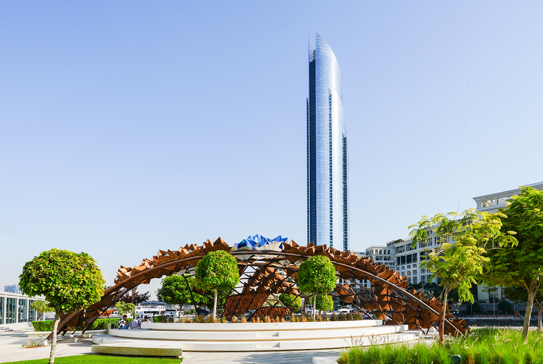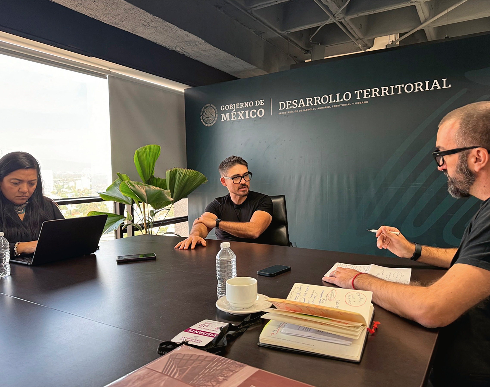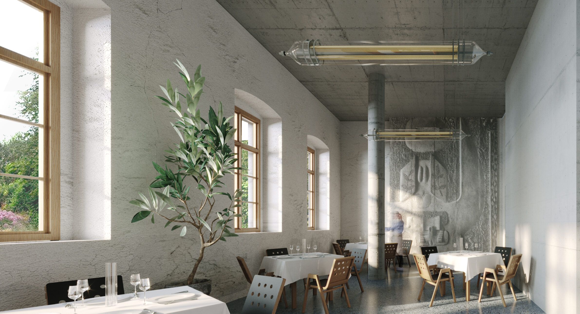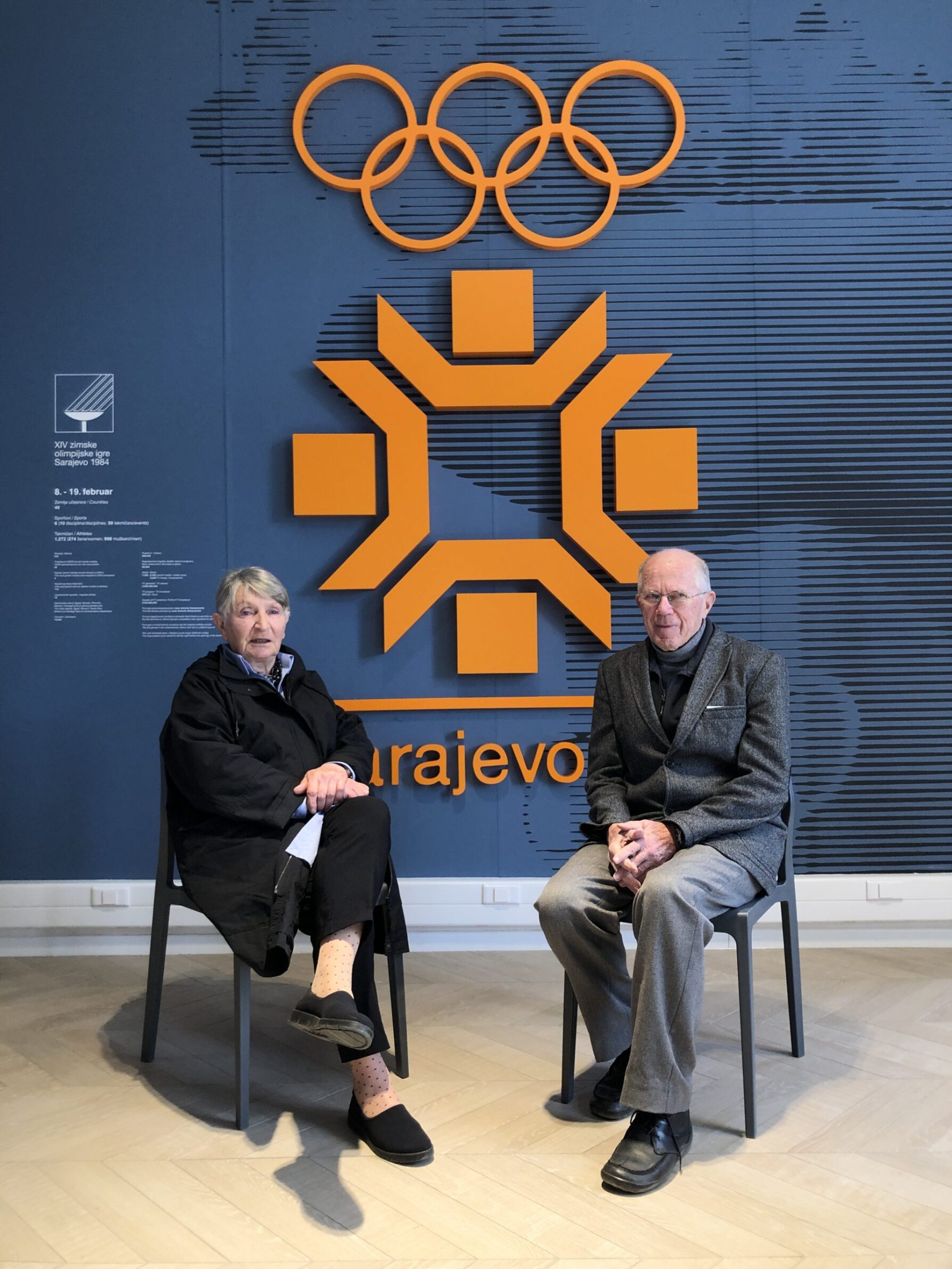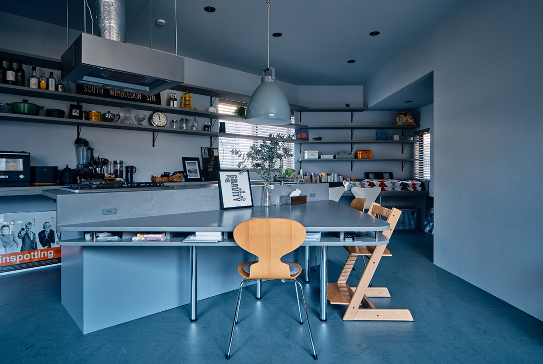NIX – bath and shower inox pocket
NIX – bath and shower inox pocket is a built-in niche made of brushed stainless steel (AISI 304), designed for seamless integration behind bathroom tiles. It provides an elegant, easy-to-maintain storage solution for personal
Stand2™ Magnetic Wireless Charger
As smartphones have become our constant companions, chargers have become an essential feature in every home and workplace. With Stand2™, we set out to design a desk charger that serves as a stunning accent
Mix & Match, system of beds
Just as mattresses are a personal choice, so is the entire bed. That’s why Perfecta Dreams has spent years perfecting its Mix & Match system. This innovative solution allows users to create a fully
Colby’s Lounge Chair
The Colby chair is a whimsical, playful lounge chair designed to ignite joy and creativity in both children and adults. Inspired by shapes that echo the human form, its soft, rounded, elliptical design invites
Pulsetto FIT
Pulsetto FIT is the next generation of our original device. With an improved fit and optimised stimulation, Pulsetto FIT makes every session even more effective. It combines hands-free design and is the only device
Linea Virtus
The Virtus oven line is the embodiment of refined simplicity - where minimalist design, precision engineering, and meticulous attention to detail come together to elevate any kitchen space. Defined by clean geometries and premium
TRIK | Wire Collection
About the Collection:The Wire Collection uses an innovative combination of materials, primarily wire derived from corn and powdered beans from a species in the Euphorbiaceae family. In powder form, this plant-based material not only
Wooden Finnish Sauna Series
Traditional Finnish saunas from What a Hut seamlessly blend the intimate atmosphere of the sauna with the surrounding environment. Crafted from solid spruce wood, these standardized structures feature clean lines and refined detailing. The
optimAIRo Energie-Mauerkasten Aeroboy-Eco
The optimAIRo energy-saving wall box AEROBOY Eco is a modern, consistent, and innovative addition to our optimAIRo AEROBOY product family. This energy-efficient wall box features a pipe body made from recycled plastic granulate and
ichi-clip(イチクリップ)
The ichi-clip is a next-generation clip designed with simplicity and minimalism in mind. Made with half the material of a conventional paper clip, it allows for smooth and effortless clipping without damaging the paper.
Dunes Modular Sofa
Dunes is a modular seating system that adopts an organic approach to styling. Soft, sweeping curves offer comfortable support, while an engineered laser-cut underframe elevates the upholstery, giving it a light and refined appearance.
Yaasa Desk Expert
The Desk Expert is a visionary sit-stand desk that sets a new benchmark in modern office furniture. Engineered for exceptional stability and ergonomic performance, it supports professional work in both sitting and standing positions
Magnifica Entrance Door Handle
Magnifica is a monument to timeless elegance. A work of art, it delights the eye and the hand. The solid steel handle gives a feeling of strength, yet is as refined as a bird's wing
3D Bristle Dynamics™ toothbrush – FRESH 32
FRESH 32’s 3D Bristle Dynamics™ toothbrush redefines oral care with cutting-edge design and advanced materials. Featuring a sustainable metal handle and interchangeable TPU bristle heads, it minimizes waste while maximizing performance. The innovative 3D
Grigliato Dune
Quality, elegance, and originality have defined our work in the outdoor pavement and stone cladding sector for over 60 years. Guided by respect for our roots and a strong sense of identity, we create
The Poetic Surfaces of Adam Bence Kiss
3 Questions for Adam Bence Kiss Q: In a market full of minimalism, your pieces stand out. Is this a conscious reaction to current trends, or a natural outcome of your
Tarabot Pavilion
Tarabot, a sustainable pavilion showcased at COP28 in Dubai in 2023, was a groundbreaking architectural marvel that redefined sustainability through innovative natural materials, intelligent design, and cultural awareness. At the heart of this regenerative
The fourth big force: climate change
One of the world's pre-eminent financiers explains why a more pragmatic approach is needed in designing climate solutions. I believe that there are five big, interrelated forces that are driving, and always
Interview with Román Meyer Falcón, Secretary of Agrarian, Land, and Urban Development in Mexico
Mexico’s Urban Improvement Programme For five decades, few architects had public or social commissions in Mexico, and it was not until the election of the left‑wing political party Morena in 2018 that
Building a palimpsest
Sensitive approach to re-thinking built heritage An architectural pearl – a precious remnant from another age – stands on an elevated street with a breath-taking view over the historical urban core of
Interview with Zoran and Dragica Doršner
Architects who built the Olympic City, Sarajevo Dragica and Zoran Doršner belong to the post-war generation of Yugoslavia, and were the architects who built the Olympic City in Sarajevo for the XIV
Gallery House
Given the site’s connection between two roads, the design features two separate access points - one serving as the entrance to the house, the other to the gallery. The first floor incorporates a gallery,


