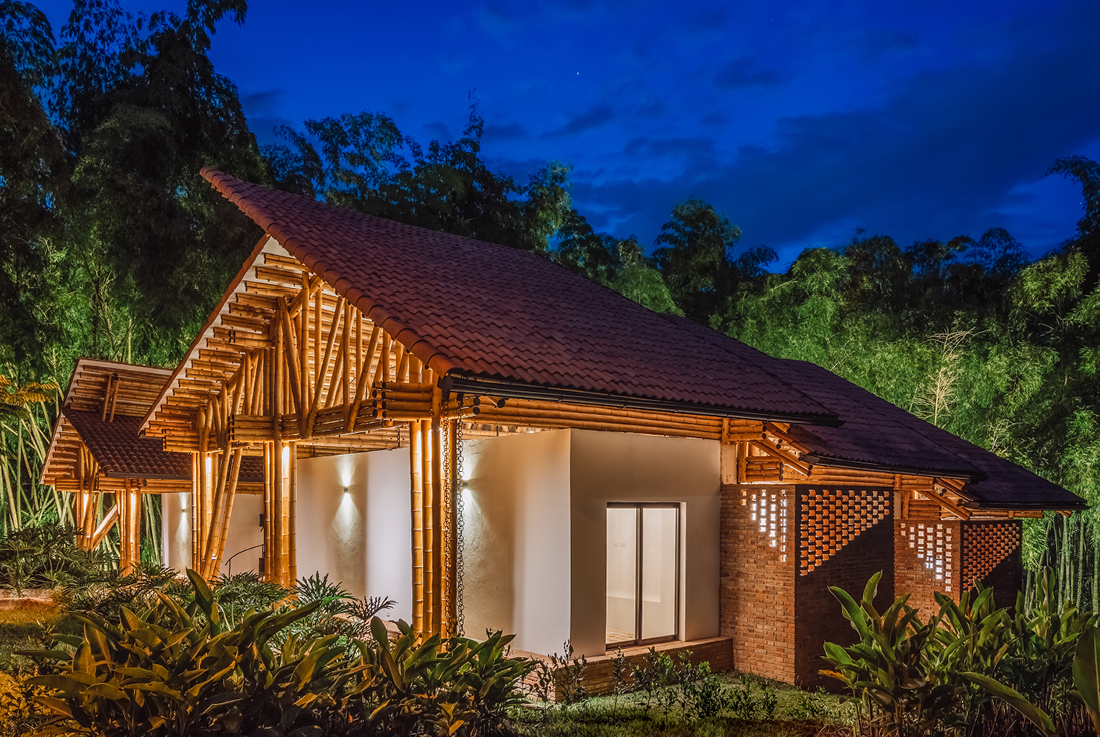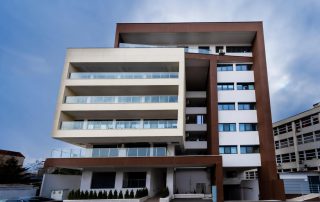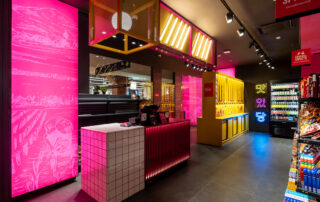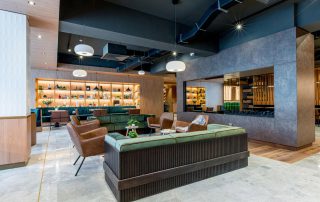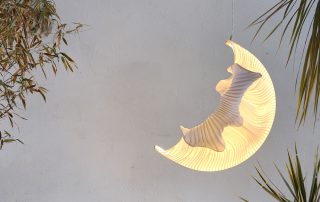Nestled within a native bamboo forest, Milguaduas endeavors to harmonize with its surroundings and seamlessly integrate into its sloping terrain. It piques curiosity with an introverted initial impression, featuring white walls and a bamboo screen that offer glimpses inward, while the communal area unfolds to reveal the exotic local wildlife.
Milguaduas harnesses natural resources to cultivate a sustainable environment, both in its choice of materials and its layout, thereby minimizing its ecological footprint. The design adopts five materials as its core elements: locally sourced bamboo, pristine white walls, poured concrete, welded black metal, and baked clay.
By separating the roof from the cladding, the interiors benefit from ample natural light and ventilation. The habitable roof serves as a conduit for rainwater harvesting, nestled between traditional clay roofing. This feature, along with the sculptural folded staircase that ascends to it, introduces a touch of modernity amidst traditional architectural motifs.
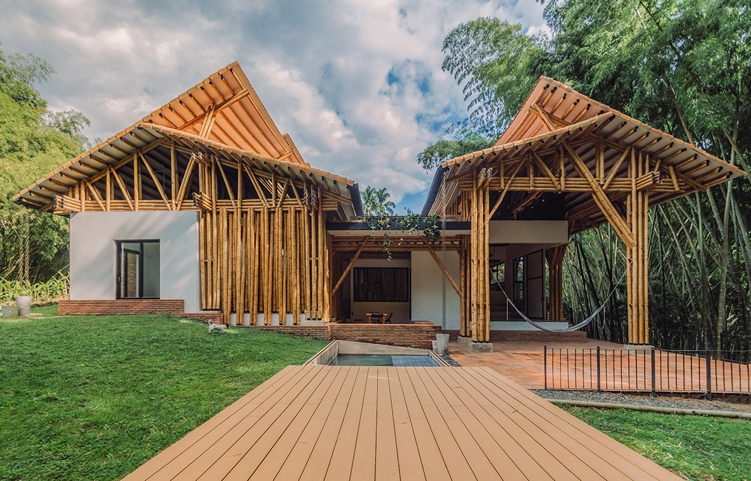
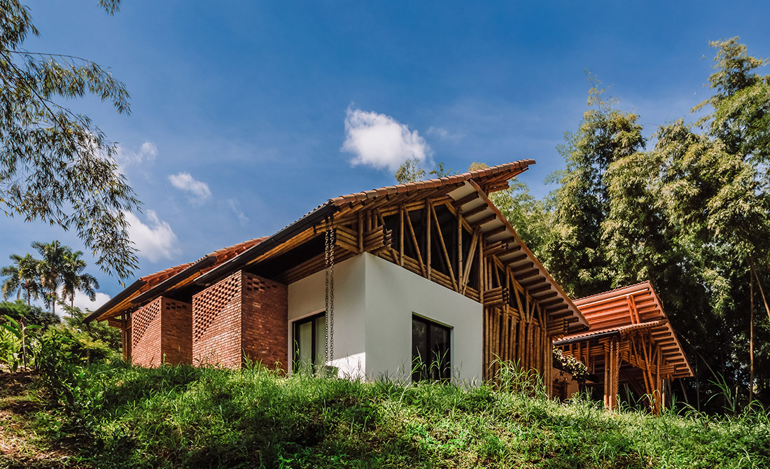
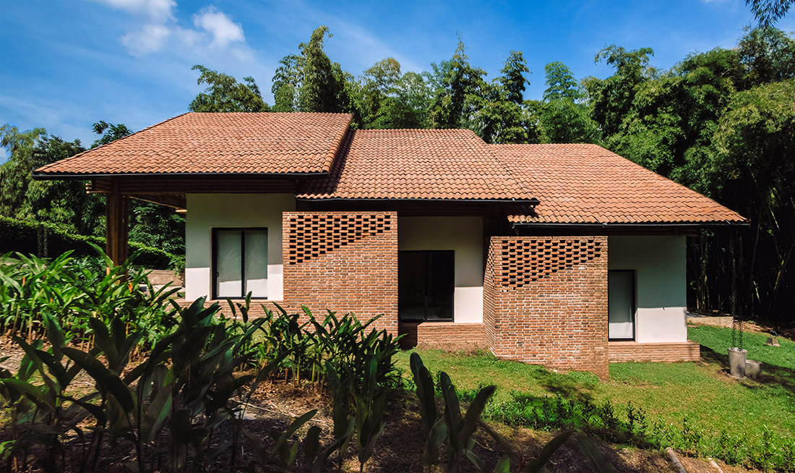
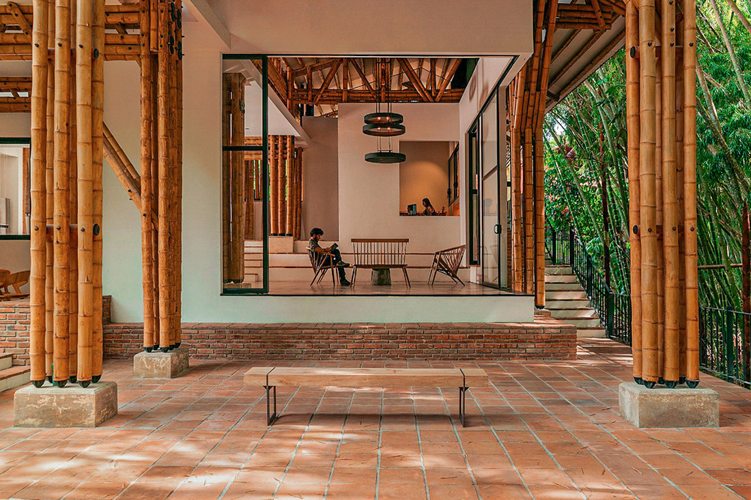
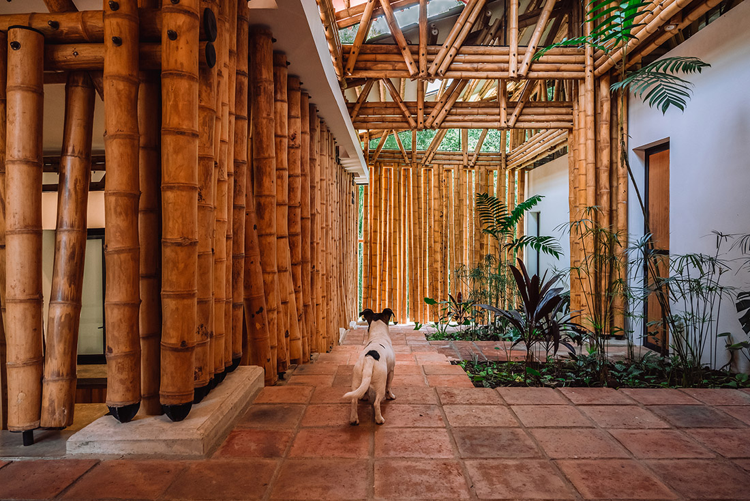
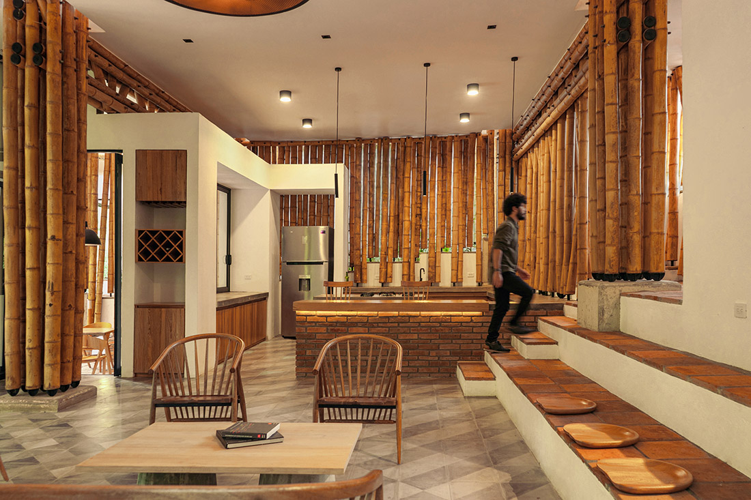
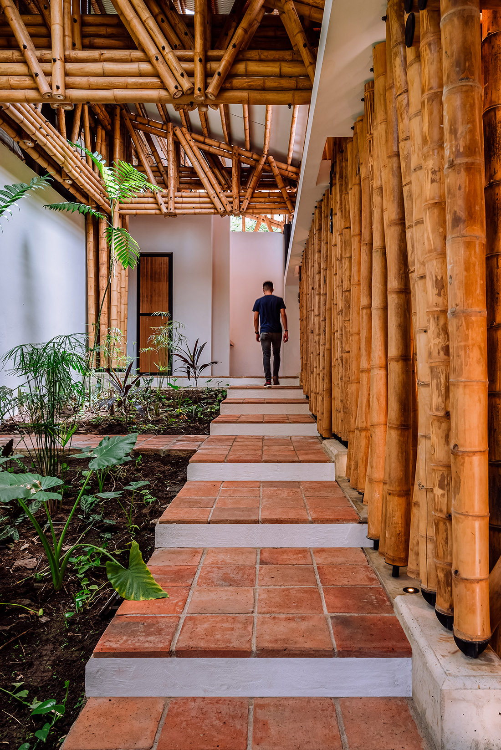
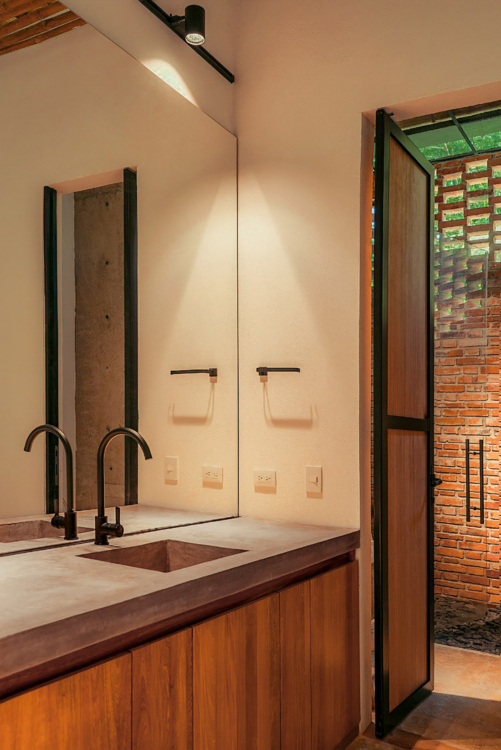
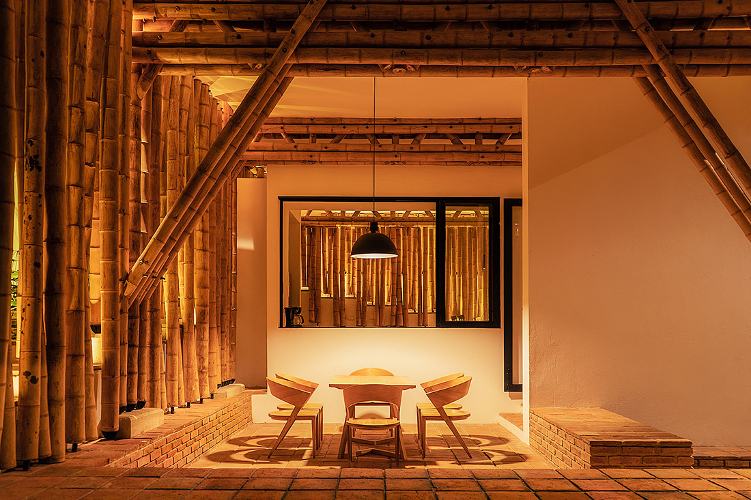
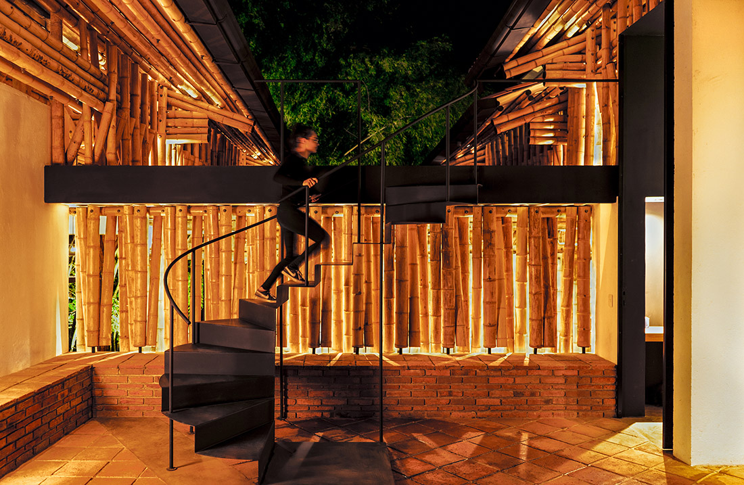

Credits
Architecture
Ritmo arquitectos; Juan José Álvarez Sanz
Client
Jaime Andrés Correa
Year of completion
2022
Location
Pereira, Colombia
Total area
520 m2
Site area
2.041 m2
Photos
Yeferson Bernal
Project Partners
Structural engineer: Daniel Giraldo Hernández
Building contractor: Diego Armando Granada


