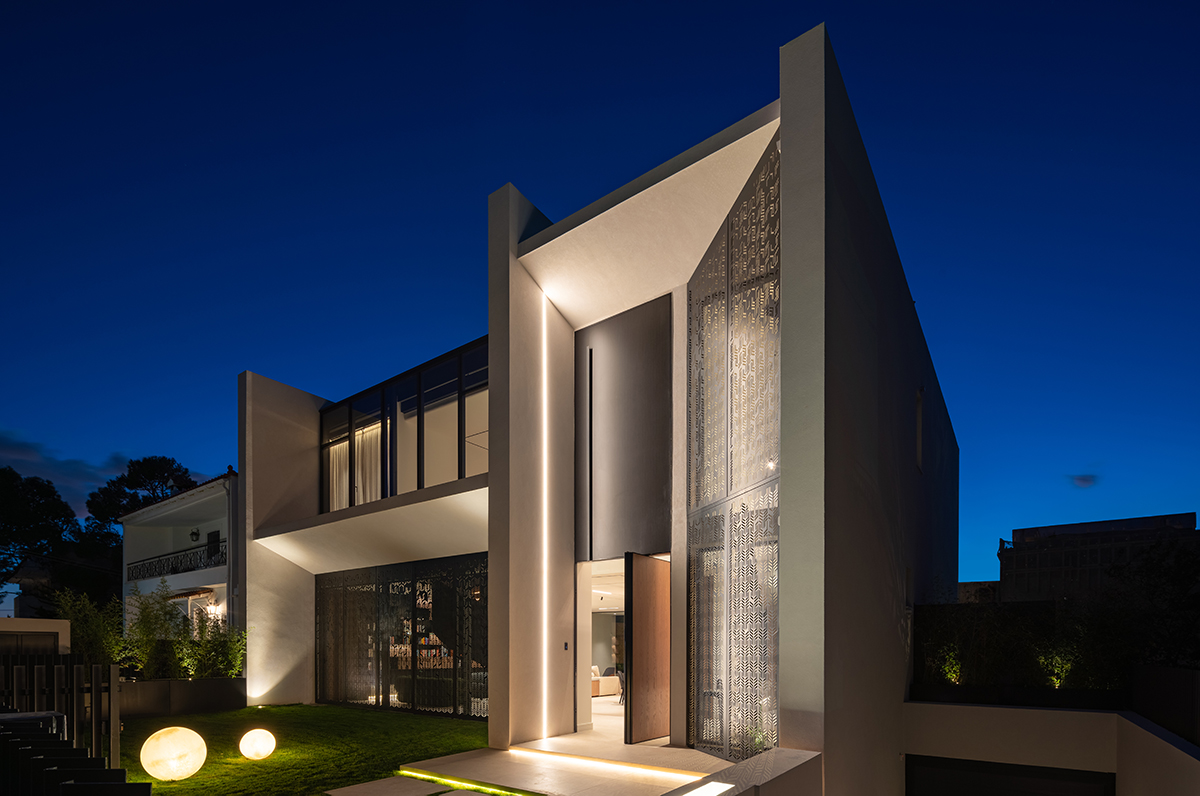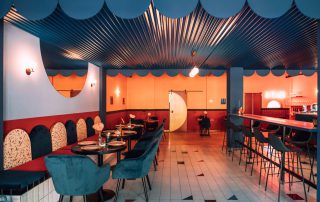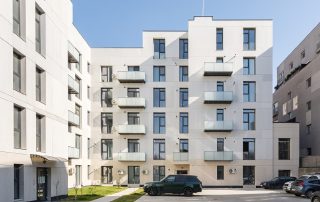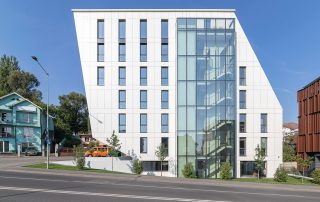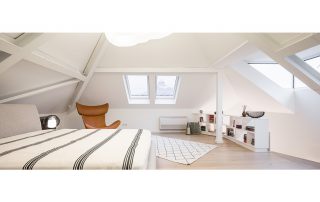The house is a conscious exercise in developing an alternative domestic environment to the surrounding villas of this suburban neighborhood. The organizational strategy for the house sought to create an introverted feel without sacrificing a rich experiential lifestyle. Externally, two long parallel walls, acting like horse blinders, provide visual protection from the close neighboring houses. Internally, a double-sided storage wall that crosses the plan and dominates the interior, encloses the elevator, cupboards, mini bar, and the entrance closet. These three solid thick walls provide contrast with the transparency of the rest of the enclosure.A key starting point was the laser-cut metallic façade that spans the front facing windows and provides an extra layer of privacy. The gradient of geometric perforations allow for a translucent reading of the building which differs under varying environmental lighting conditions, during the day and night, from the inside and out. Between the two laser-cut curtains a gigantic entrance door plays with the sense of scale of the façade and invites visitors towards the spiral metallic staircase, an anchor point of the house. Whilst providing ways to retain the privacy of the residents, the house was designed in a way to still bring in as much natural light as possible and to merge the outdoor spaces with the interior.
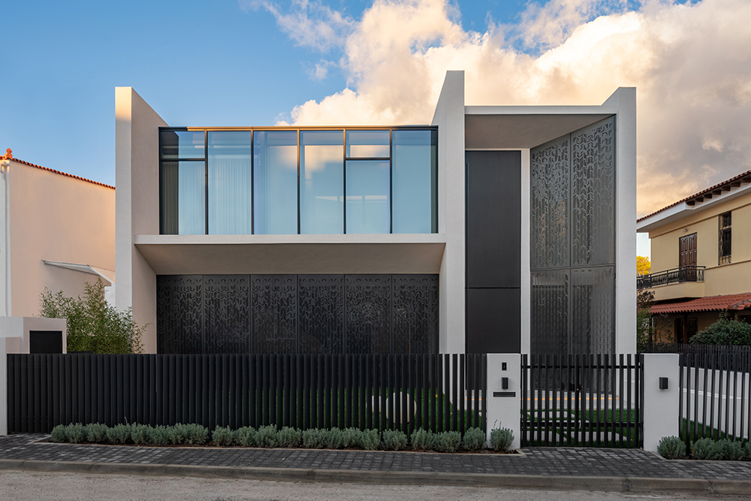
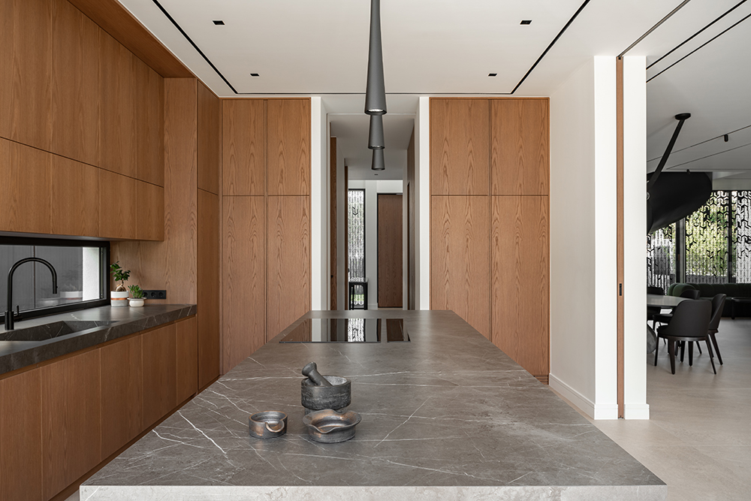
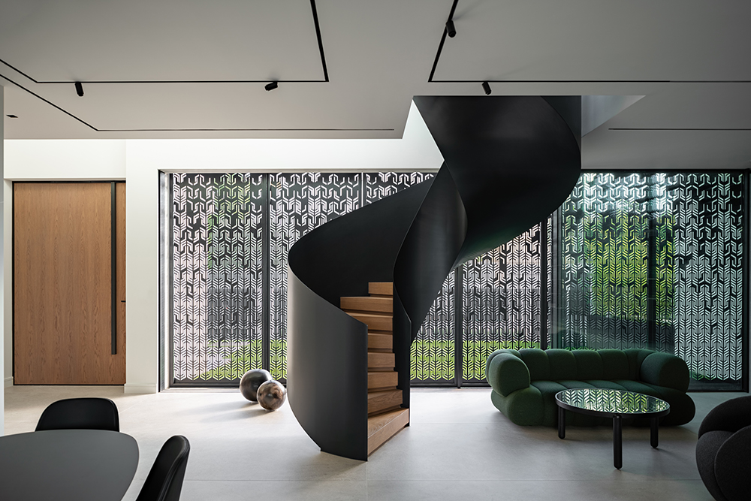
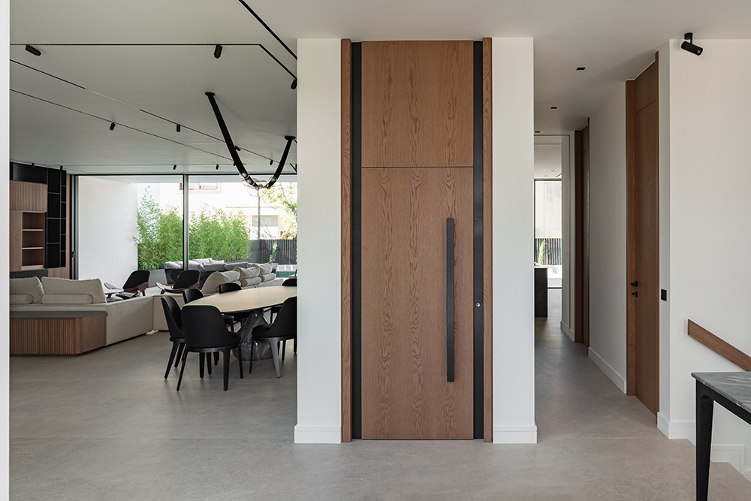
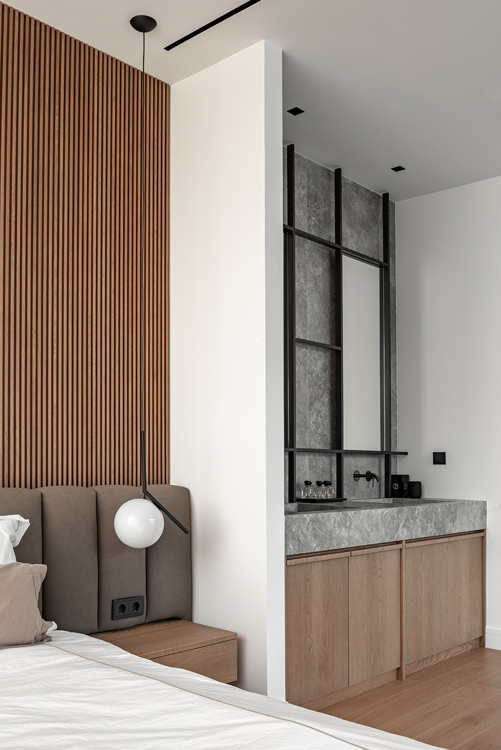
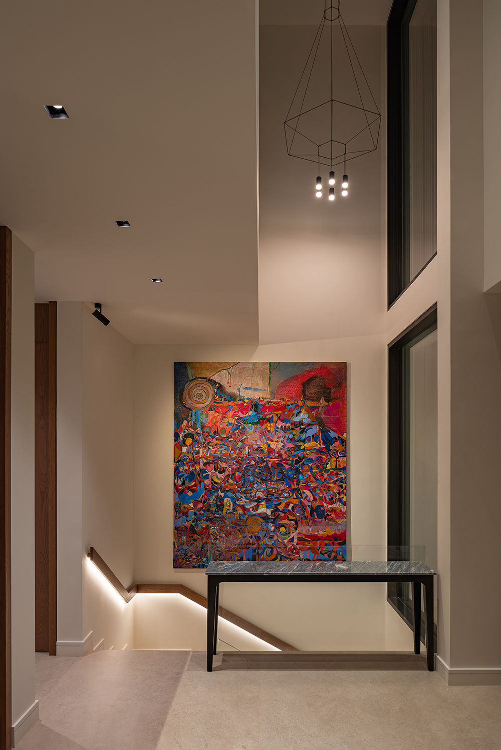
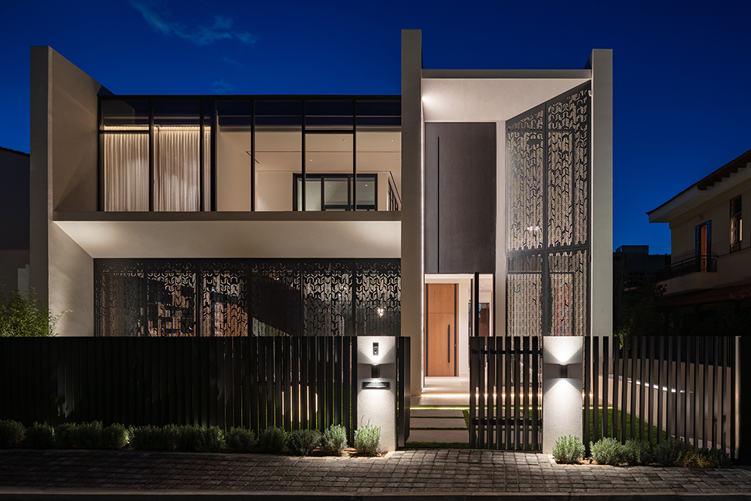
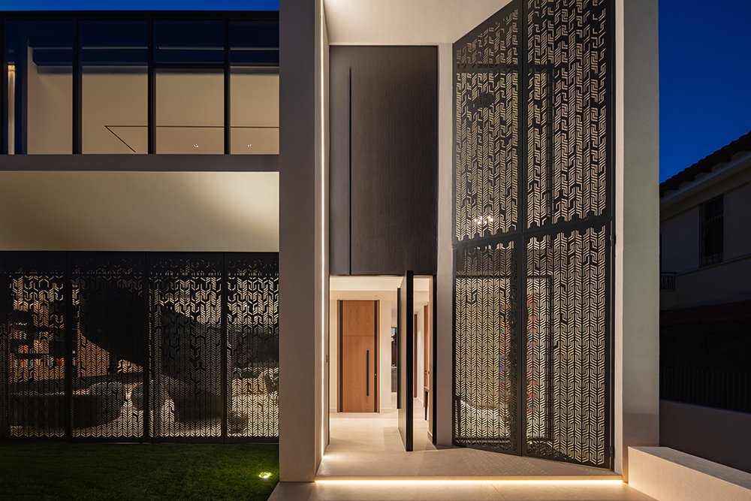
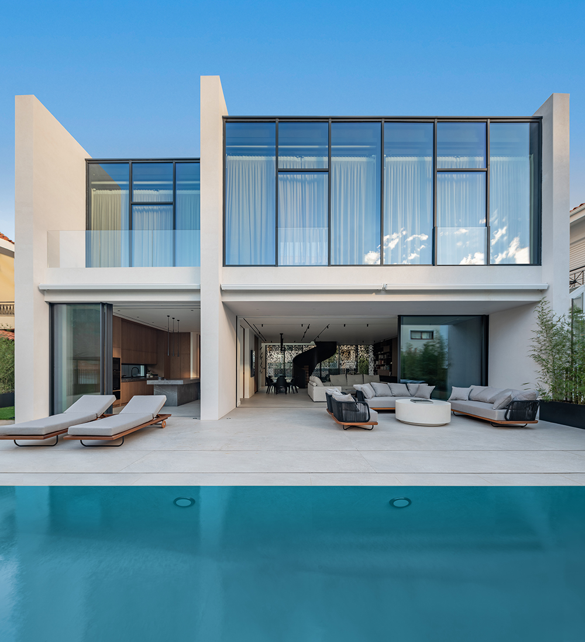
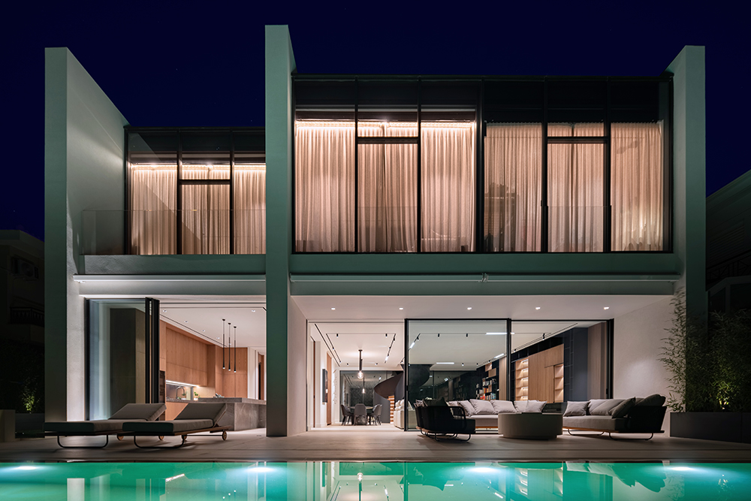
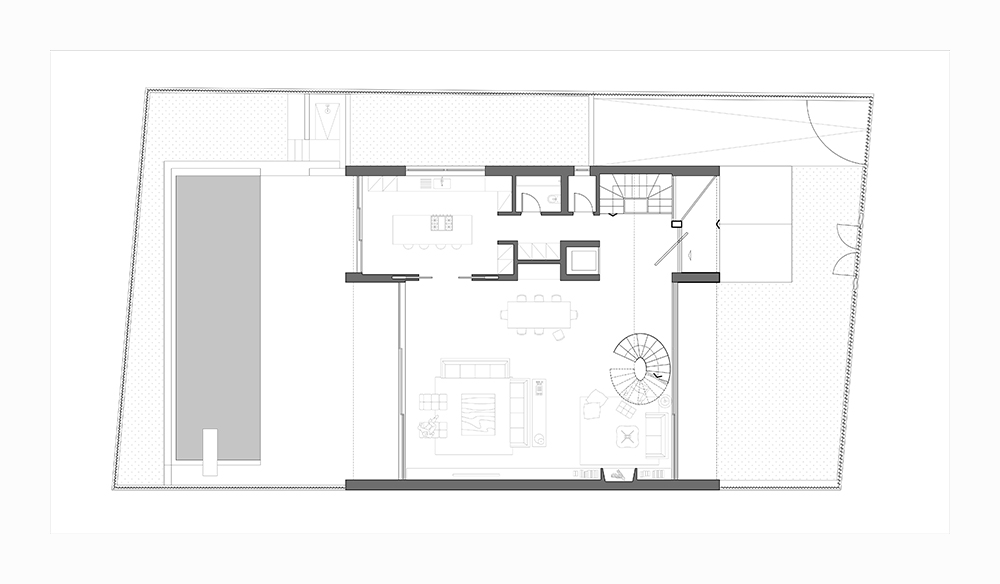

Credits
Architecture
Kokosalaki Architecture; Natalia Kokosalaki, Jason Vayanos, Christika Karavasili, Dimitris Ntoupas
Client
Stefanos Kakaratzas
Year of completion
2022
Location
Athens, Greece
Photos
Gavriil Papadiotis


