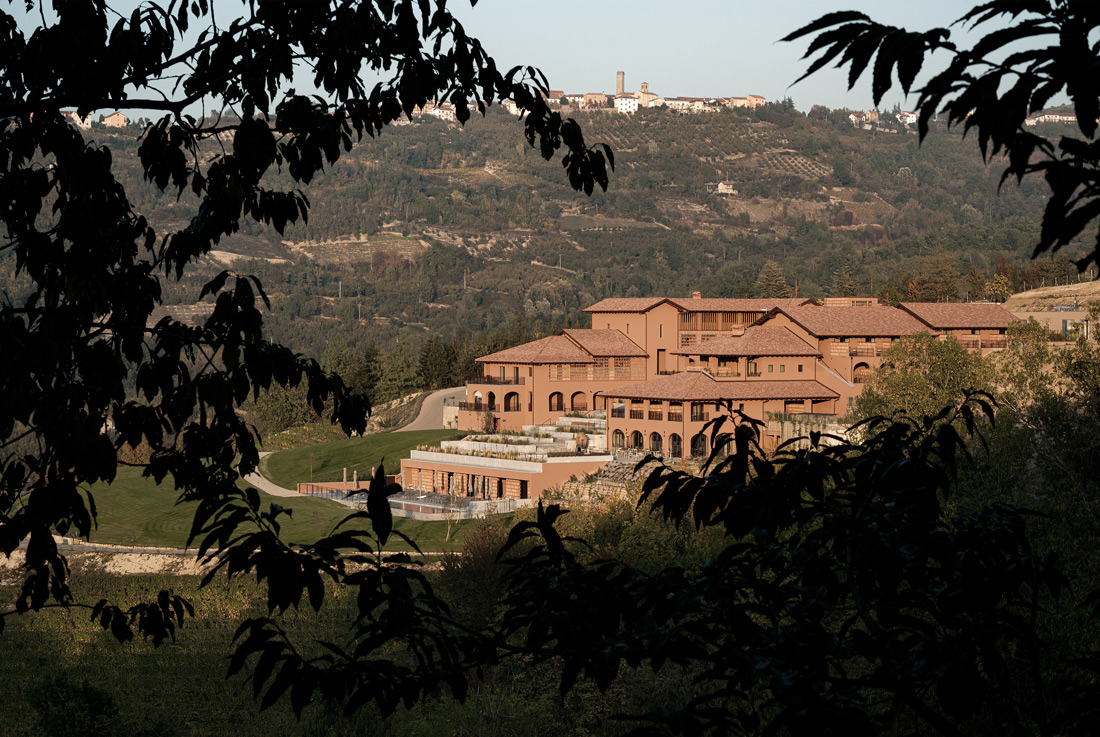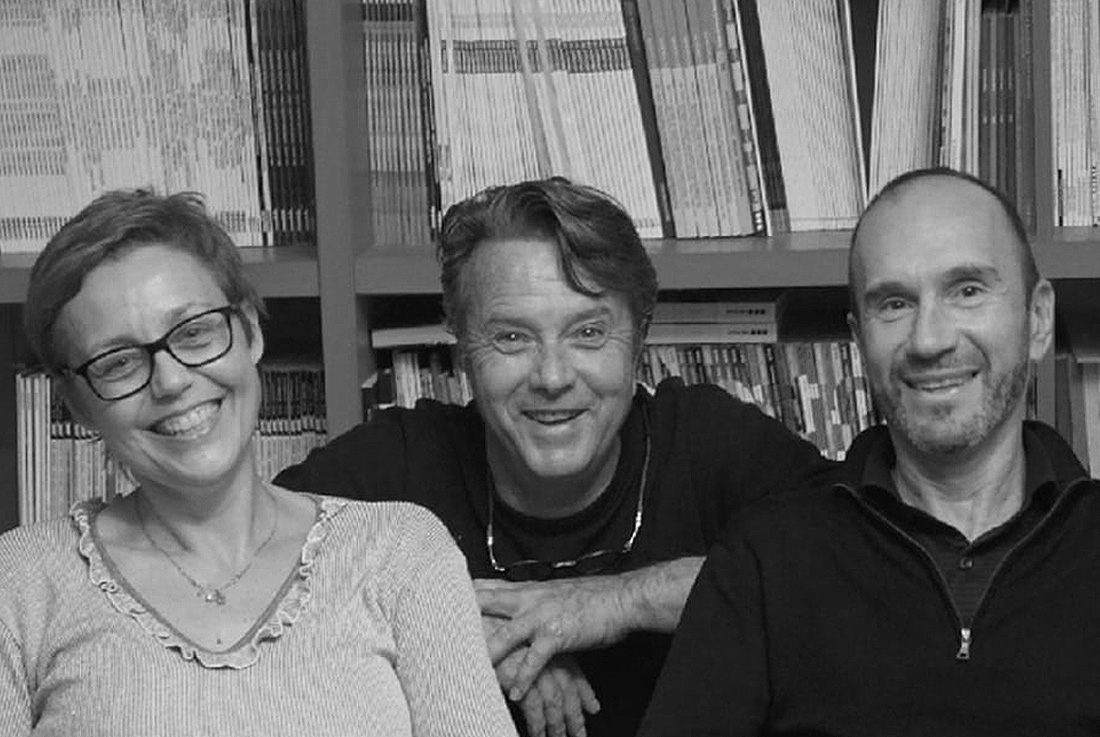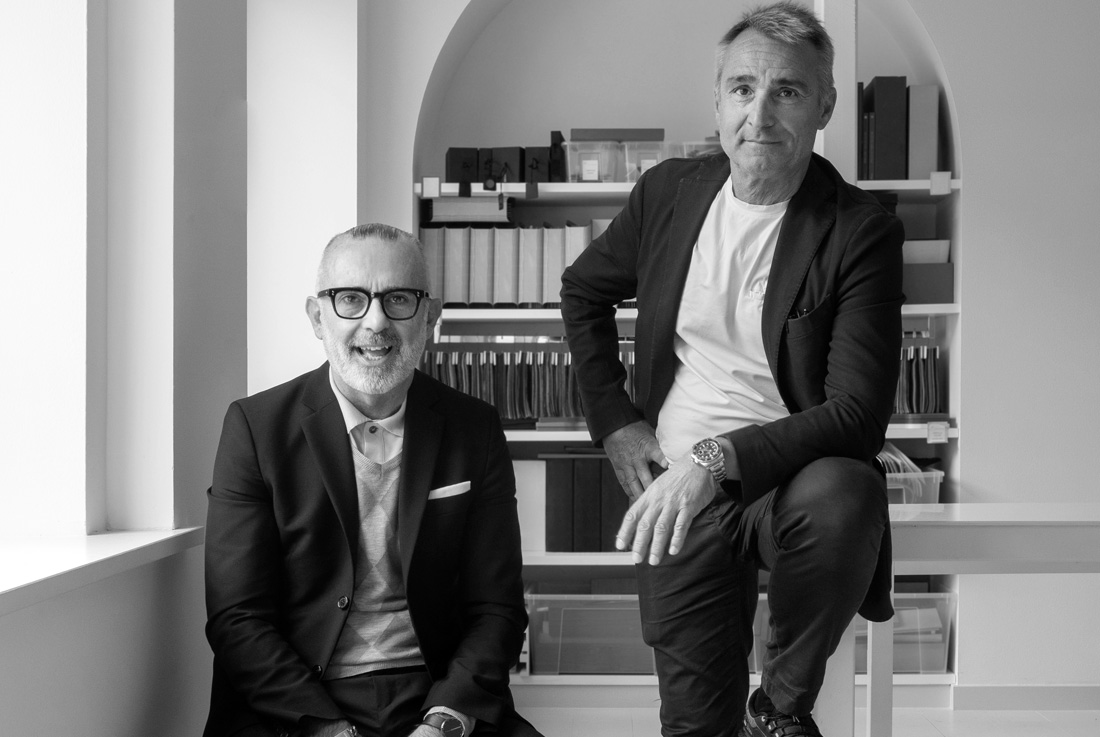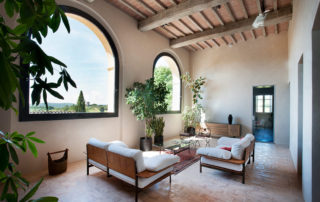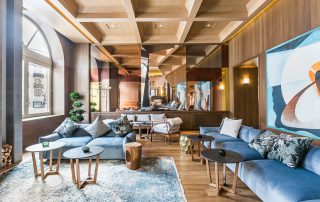The hotel, on a property of vineyards, hazelnut groves and forests on the slopes of the Piedmont hills, offers 39 guest-rooms and suites and combines a contemporary design inspired by local traditions with eco-sustainable practices and tailor made experiences for an authentic Italian luxury stay. Partially built in the early 2000s and left unfinished, the building’s redesign centers around the maximum reuse and adaption of the existing structures while completely revolutionizing the guest experience, from circulation to a new distribution of services. A fundamental ingredient was connecting the building to its surroundings: the aim was to embed the resort in the landscape through an architecture that visually communicates connection and harmony between the intervention of man and nature. The building has C-shaped plan around a piazza that cascades down the hillside in a progression of terraces towards the valley. The wings of the building frame the breathtaking view that can reach as far as the Monviso peak.
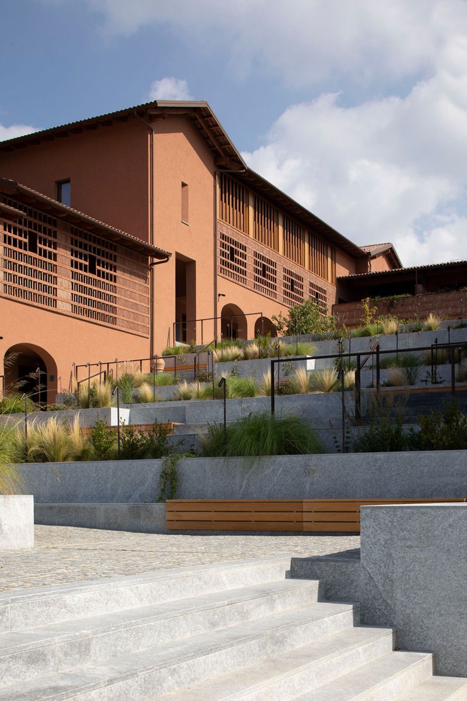
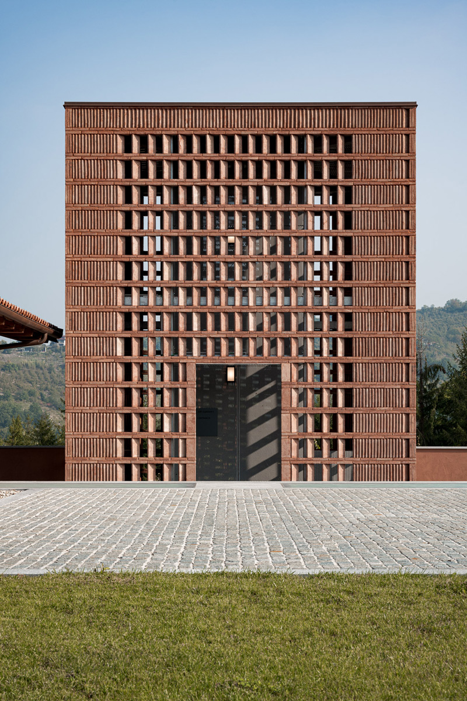
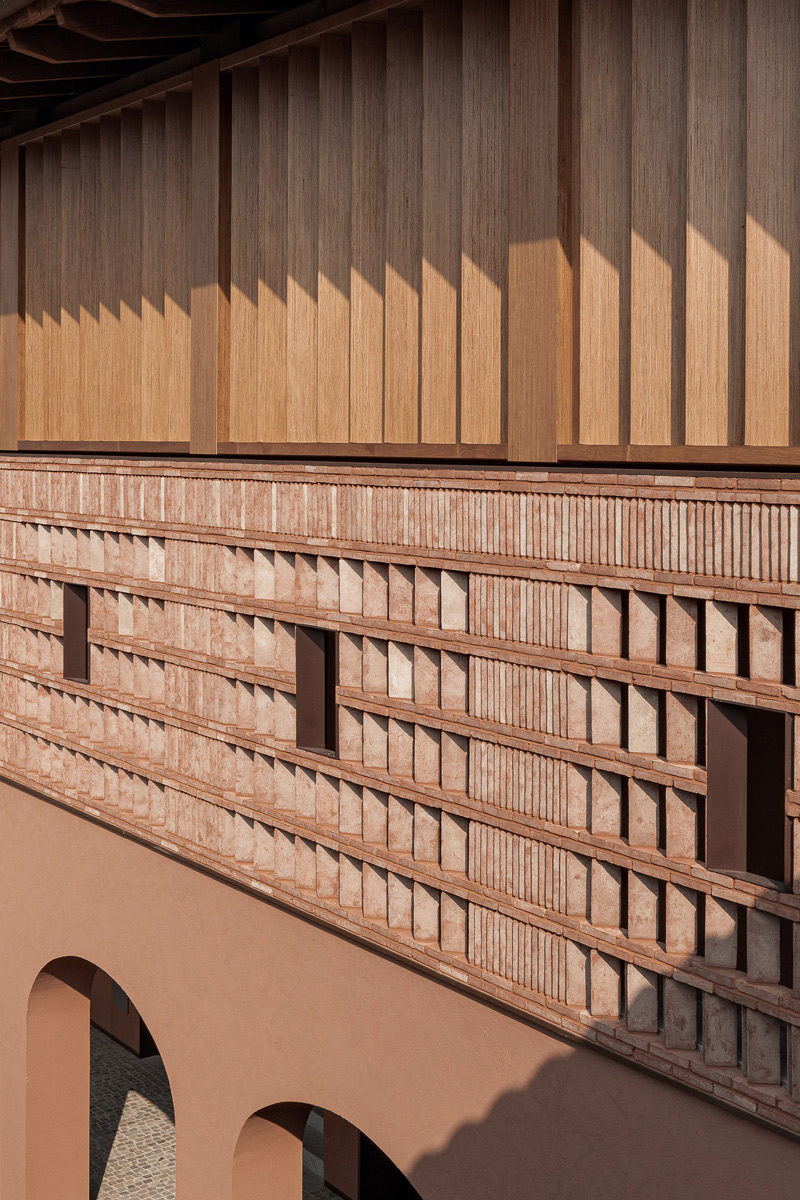
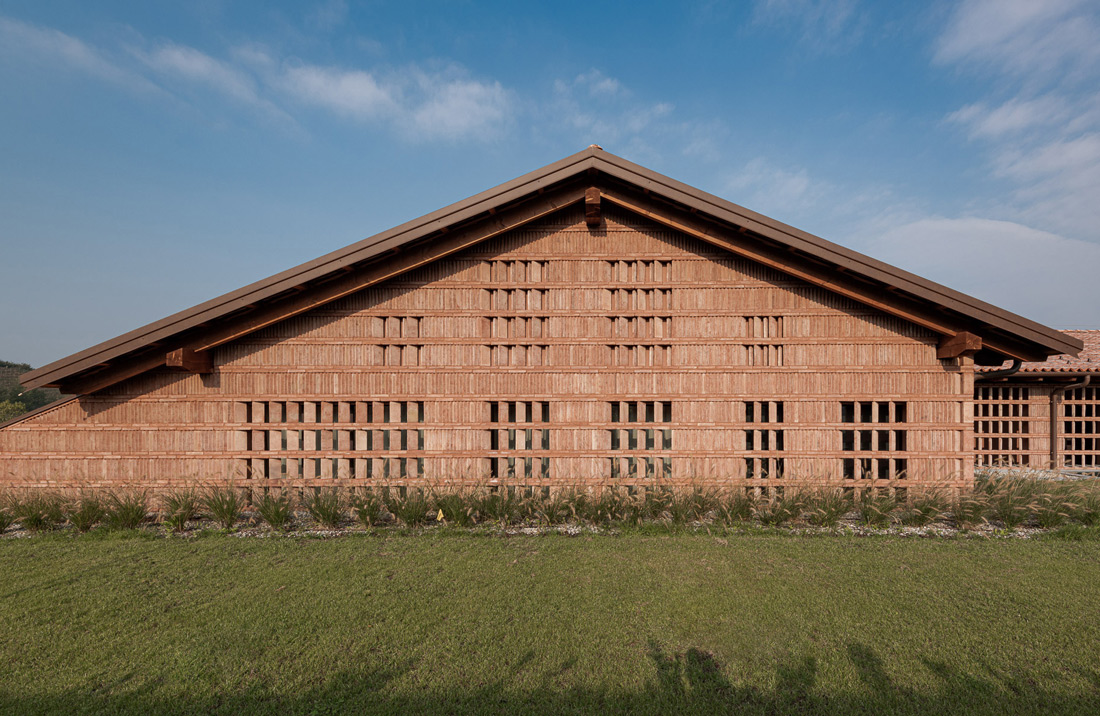
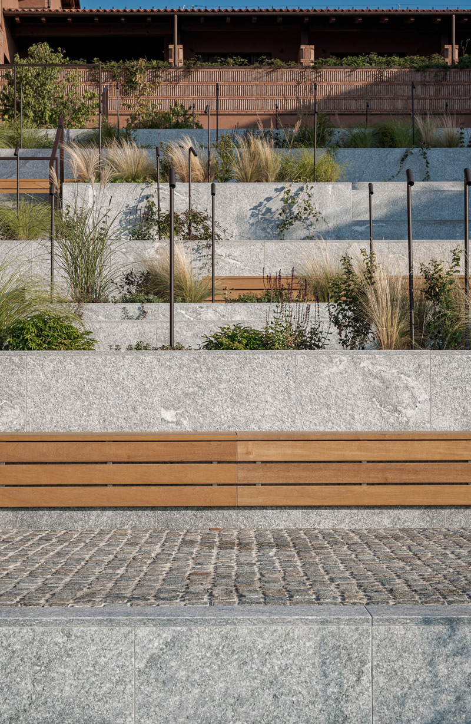
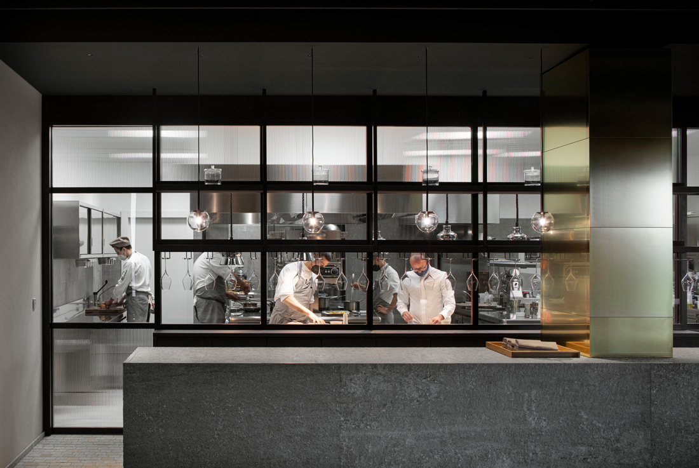
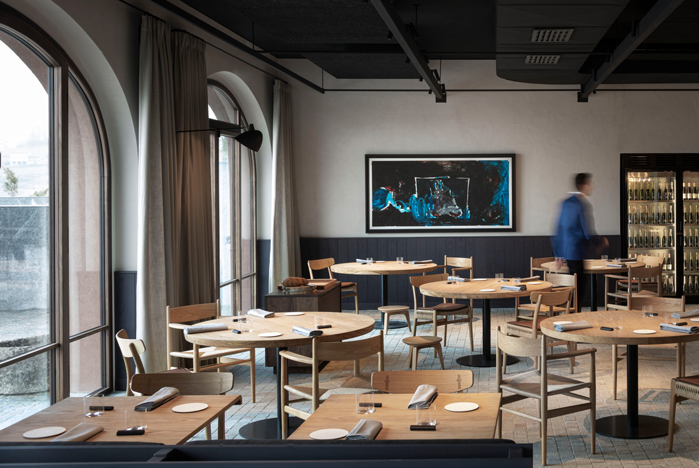
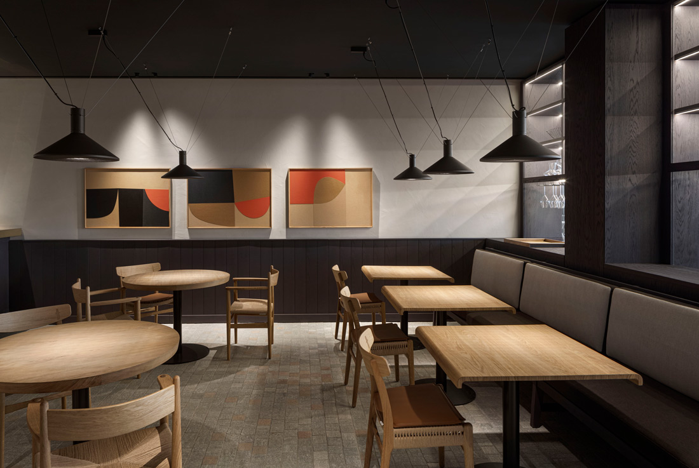
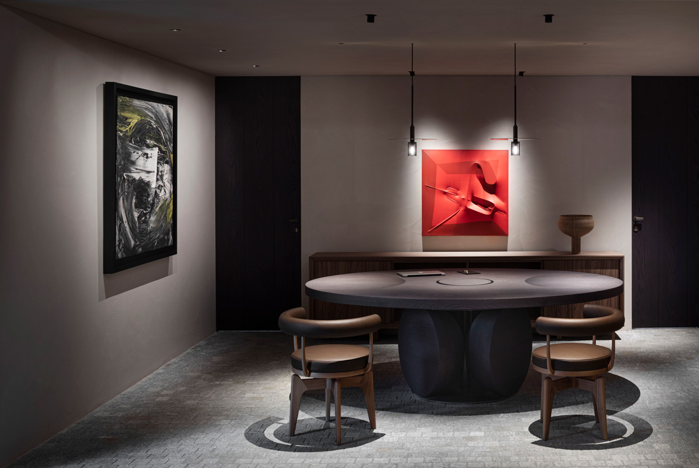
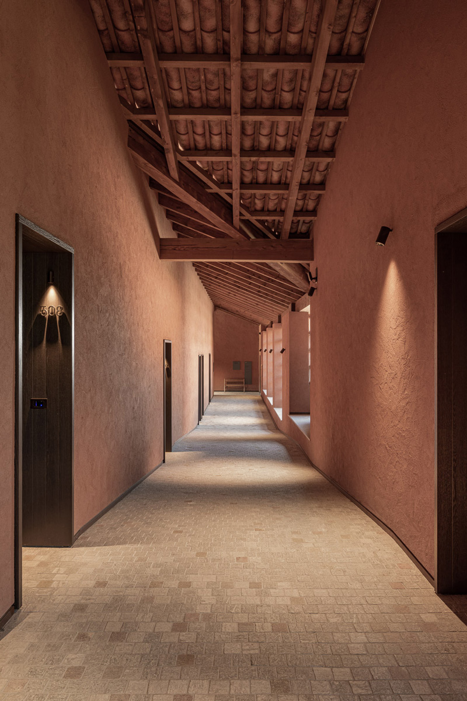
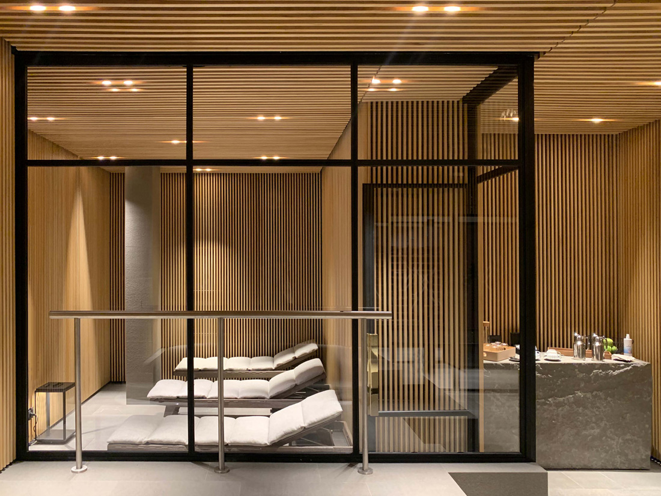
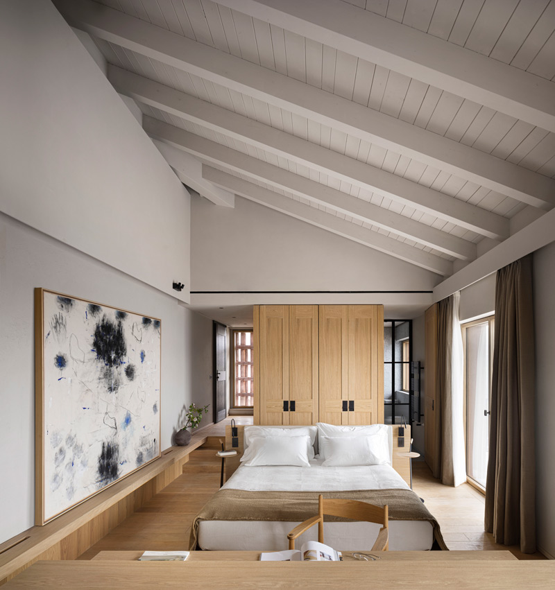
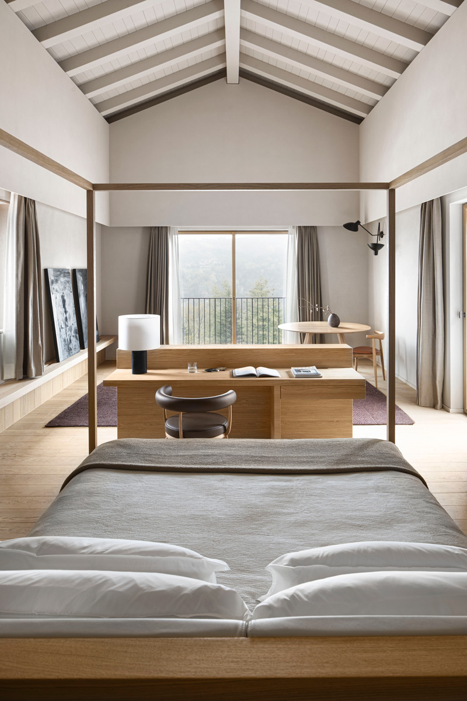
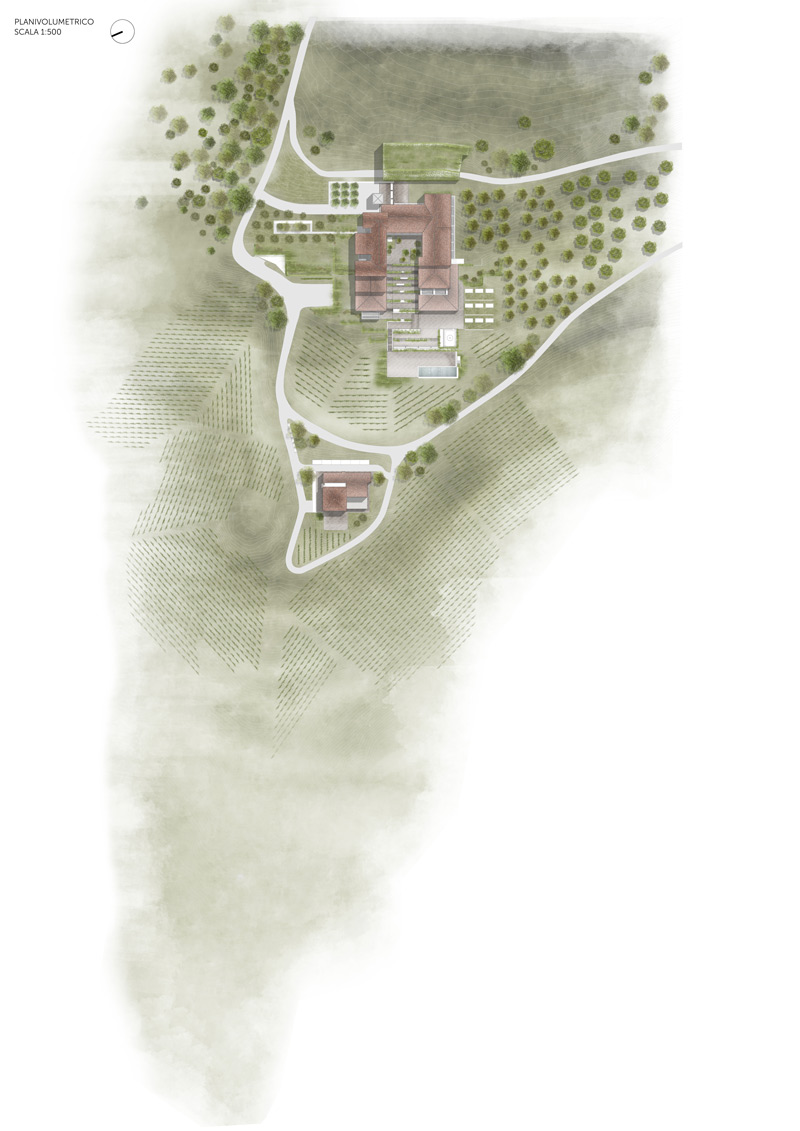
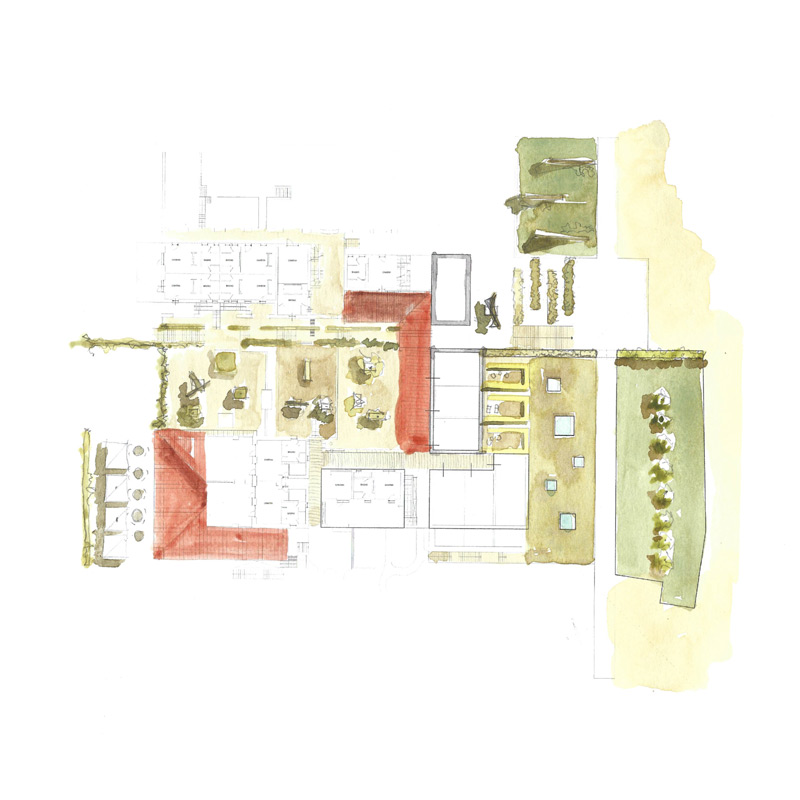

Credits
Architecture
GaS Studio with Parisotto+Formenton Architetti
Client
Private
Year of completion
2021
Location
Cerretto Langhe, Italy
Photos
Alberto Strada, Saverio Lombardi Vallauri, Andre Straja
Project Partners
Arcadis Italia srl, Bre Engineering srl, Land srl, PSLab, Malabaila&Arduino S.p.A.


