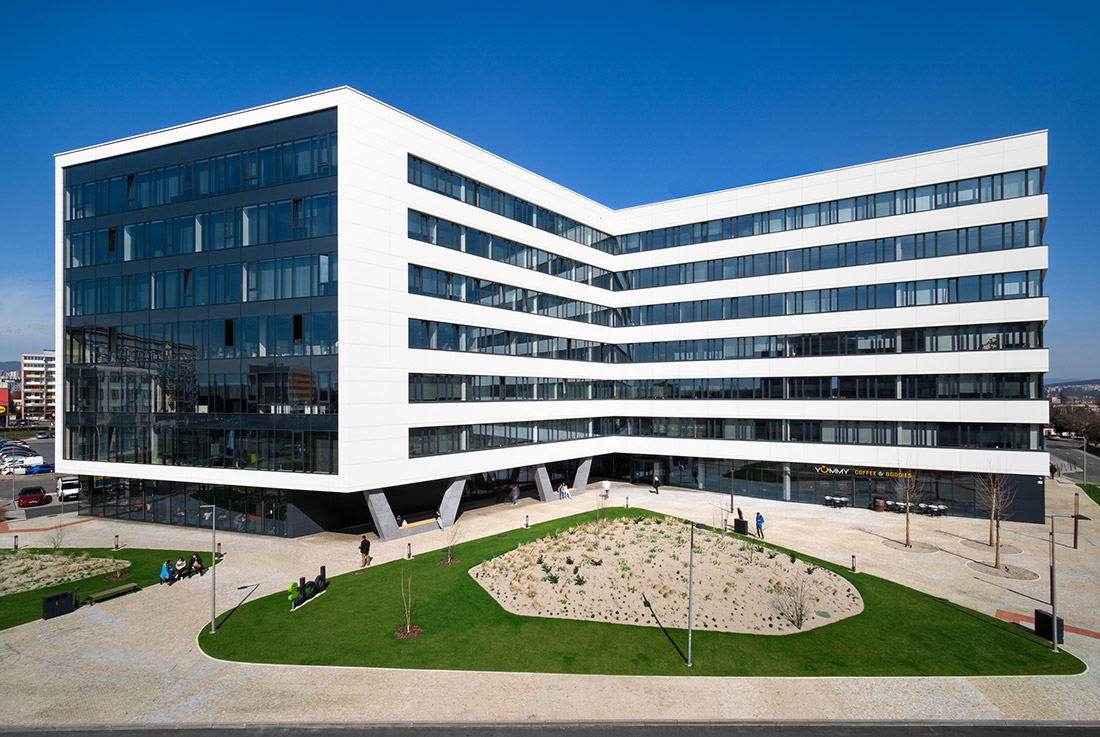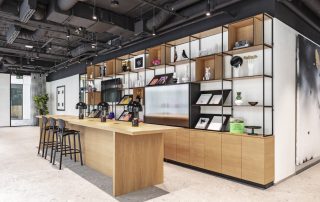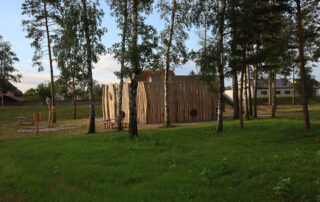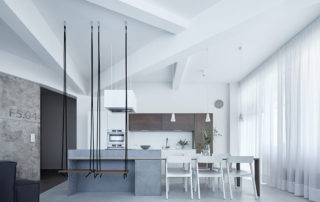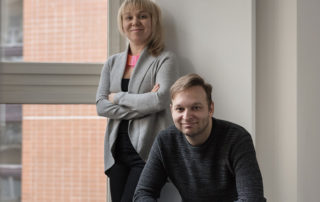The new office building BCT2 is located in the town of Košice in Slovakia. It is the second development phase of the facility. The project is characterized by a simple elegance of forms and contemporary look coupled with an efficient floor plan. The building was designed as a compact seven-storey volume in the shape of an unfolding Z. Its side façade consists of a regular raster of strip windows and sills. The front façades are fully glazed, acting as oversized ingresses into the building´s inner fabric. The non-rectangular design creates a pleasing effect of a relaxed flow of mass in space. The tilted main façade and the parterre with the unique columns are further refining the subtle architectural composition.
What makes this project one-of-a-kind?
The thought-out design of the building respecting and shaping its urban setting, forming a subtle composition of the welcoming negative (public) space.
Text provided by the architects.
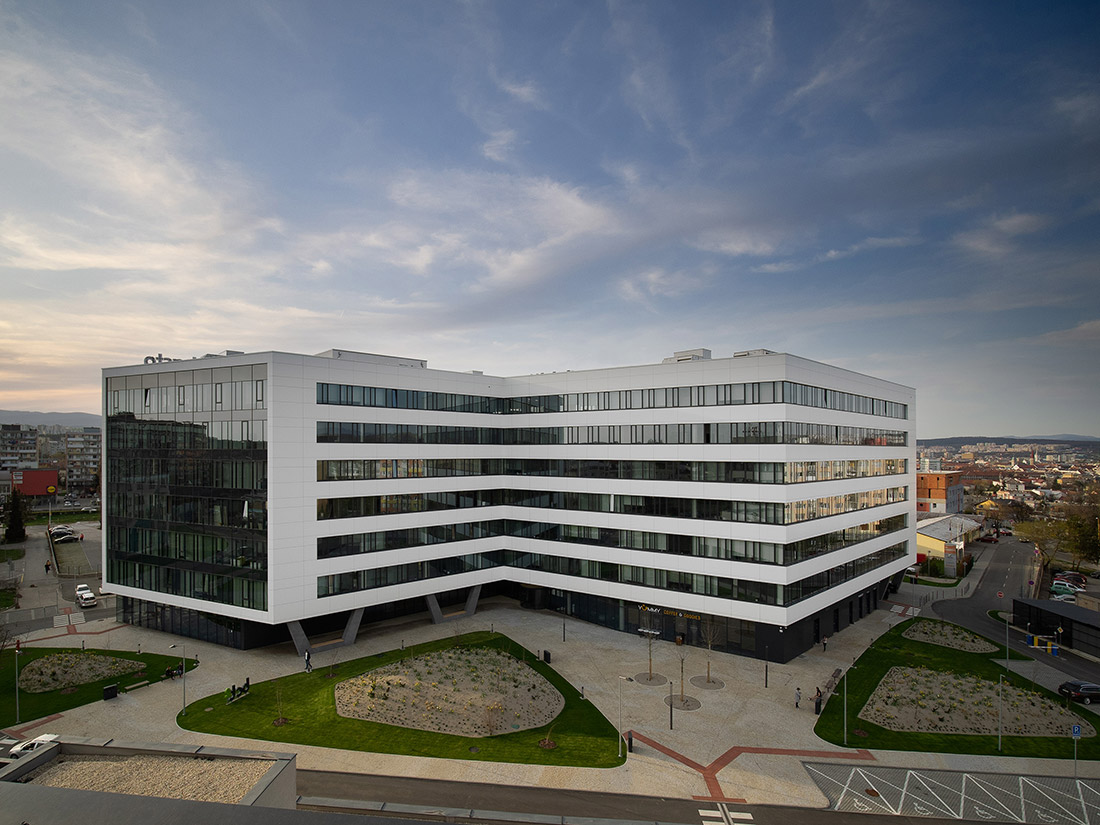
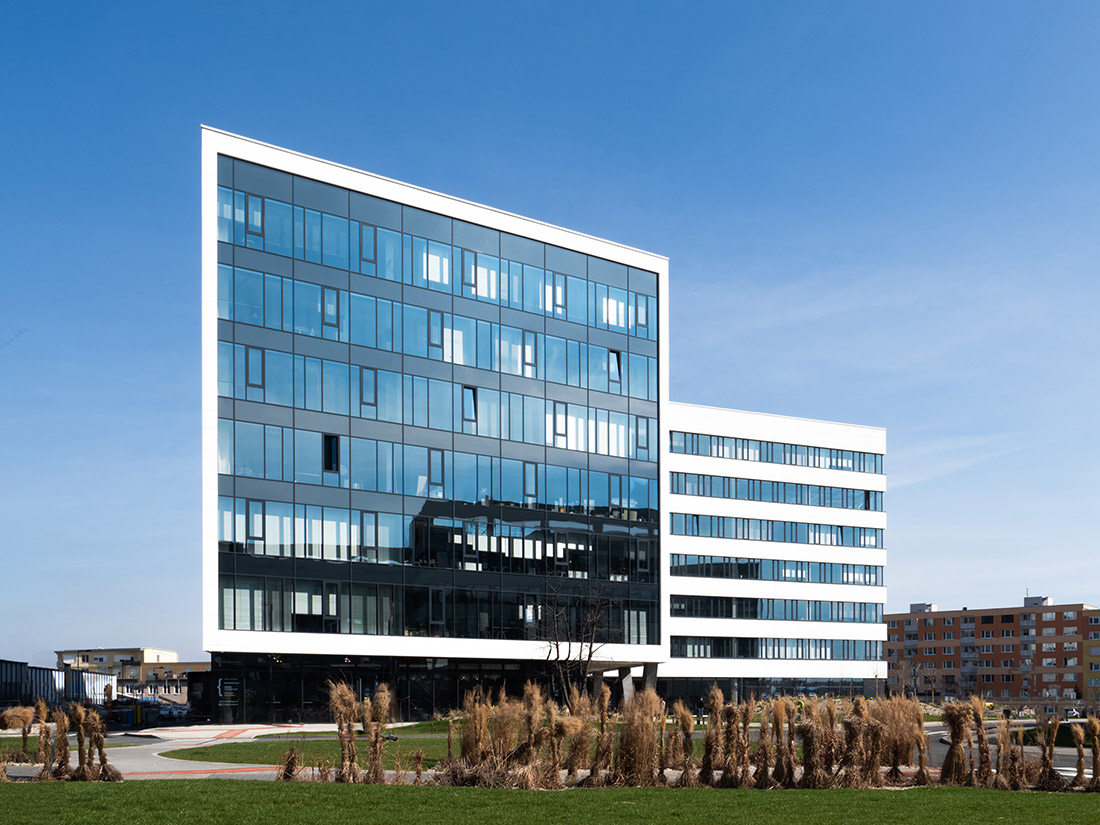
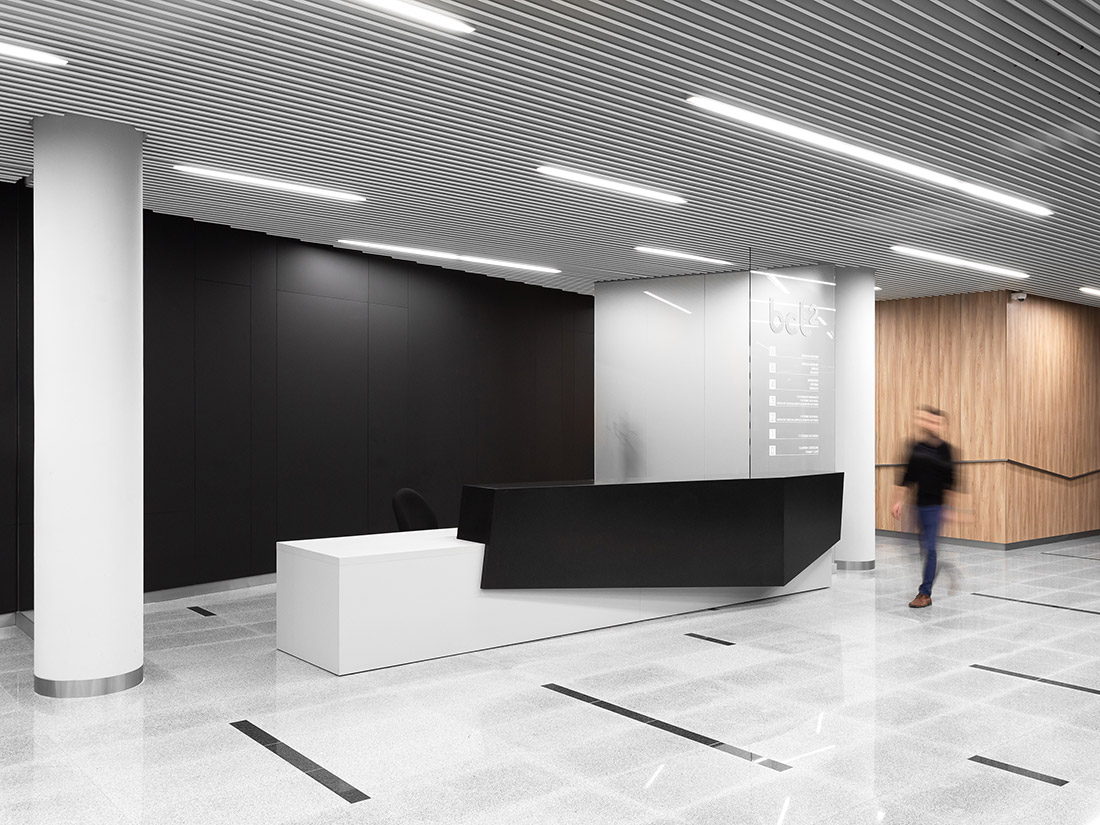
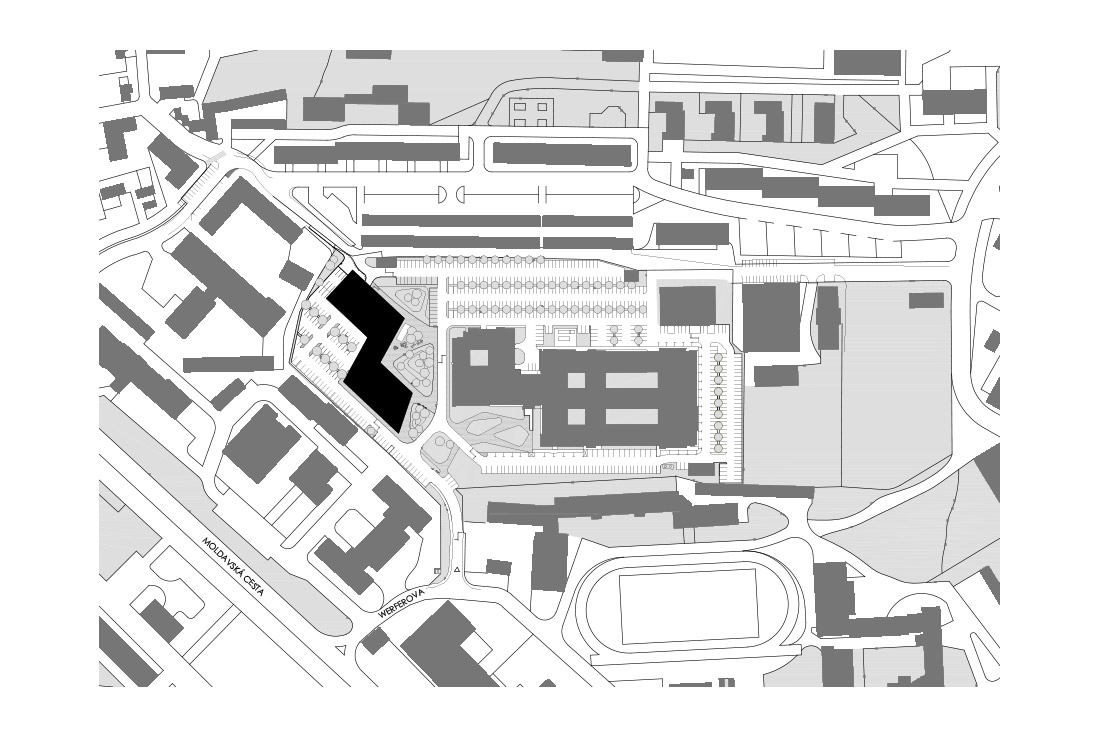
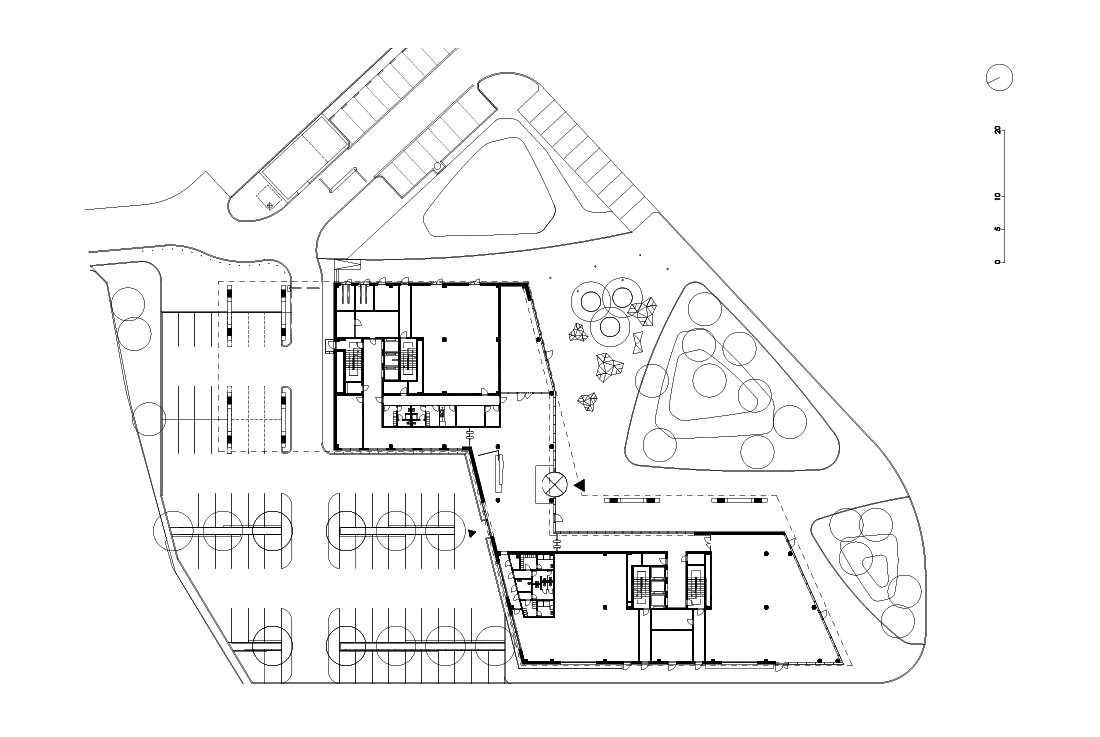
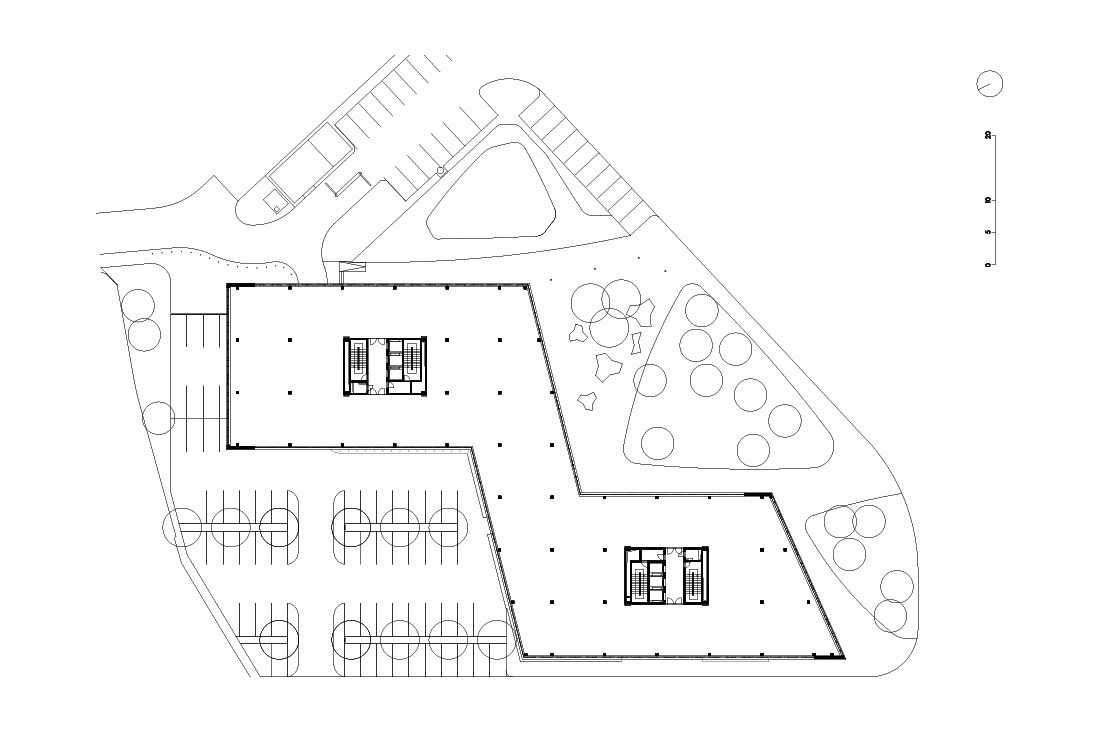

Credits
Architecture
Kornel Kobák, Peter Vitko; AVK ARCHITECTS
Client
Penta Real Estate, s.r.o.
Year of completion
2017
Location
Košice, Slovakia
Area
Total area: 16 500 m2
Site area: 10 950 m2
Photos
Martin Pitoňak
Project Partners
OK Atelier s.r.o., MALANG s.r.o.


