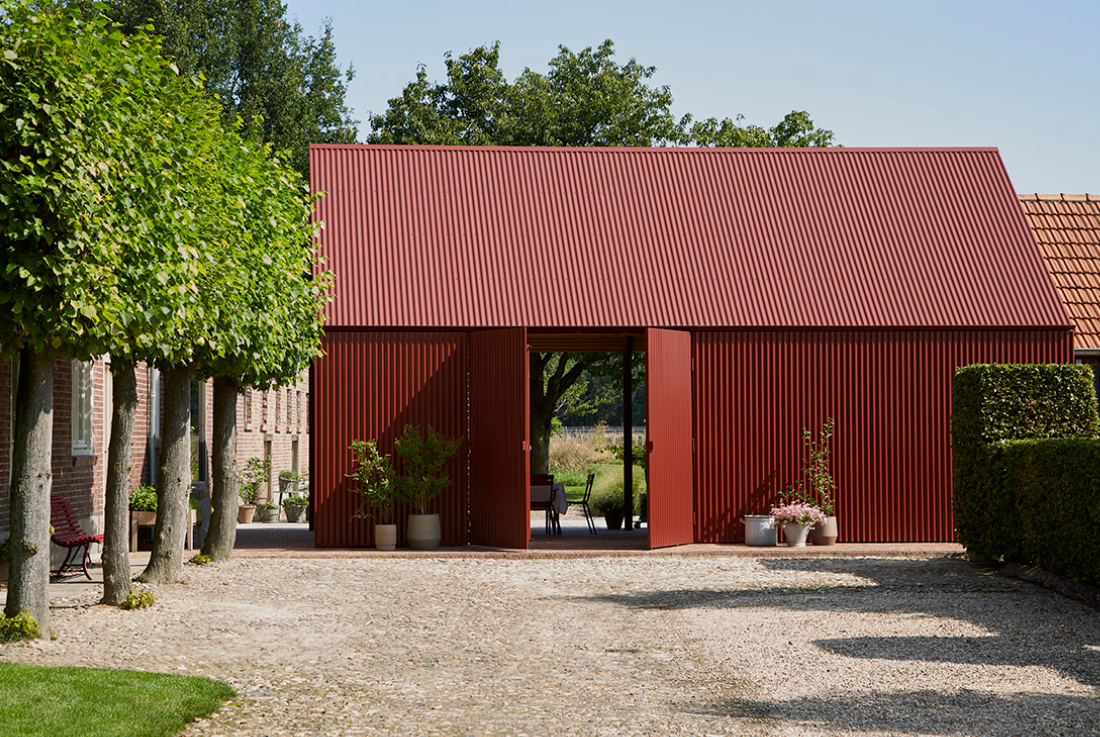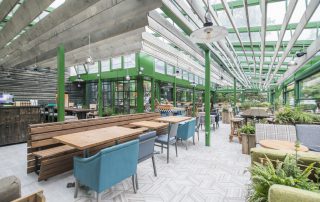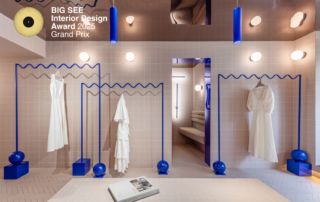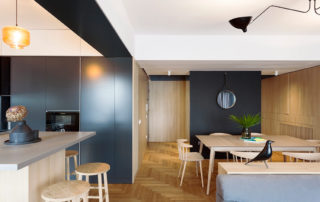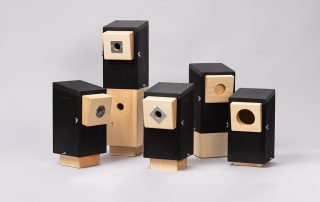This covered outdoor area, situated on an exceptionally large plot in Nederweert, serves to separate the front yard from the backyard and the garden. While the storage room was already present, the residents desired to create a comfortable outdoor space with ample room for dining together or hosting gatherings. The design draws inspiration from the pragmatism of rural barns, with beauty found in the details.
Deviating pavers are laid in a block pattern, following the lines of the building. Concrete slabs mimic the original building’s lines and seamlessly transition into the striking swimming pool. The steel construction features a red lead coating to prevent rust, while the corrugated sheet extends into the gutter. Siberian larch wood, used for the roof construction, is both lightweight and affordable, offering high resistance to weather and long-lasting durability.
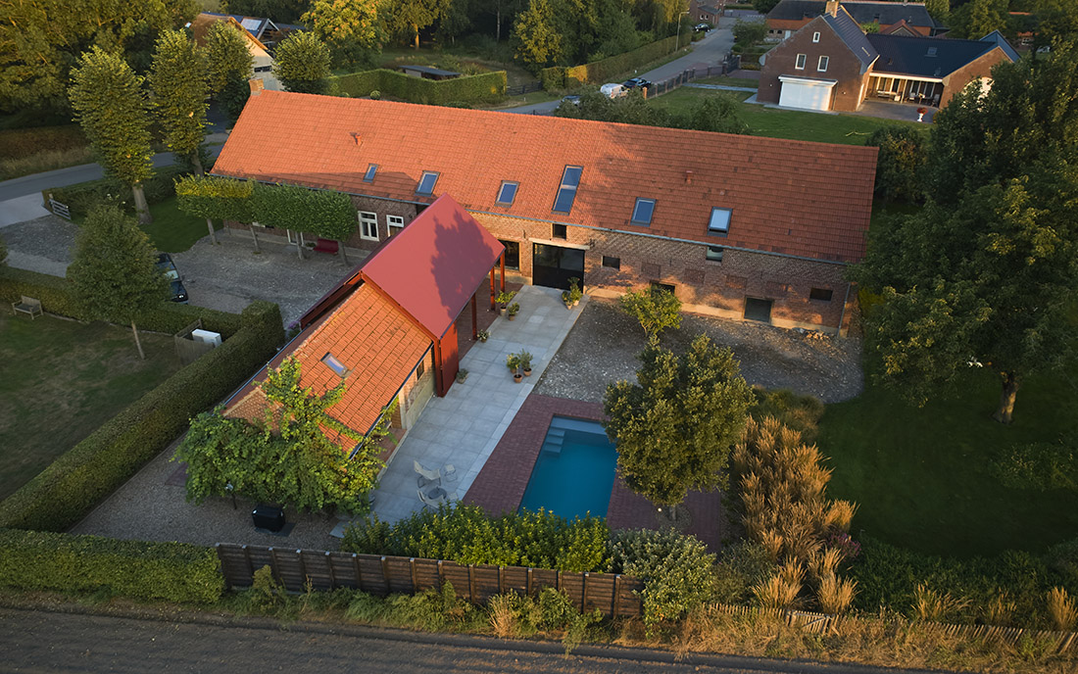



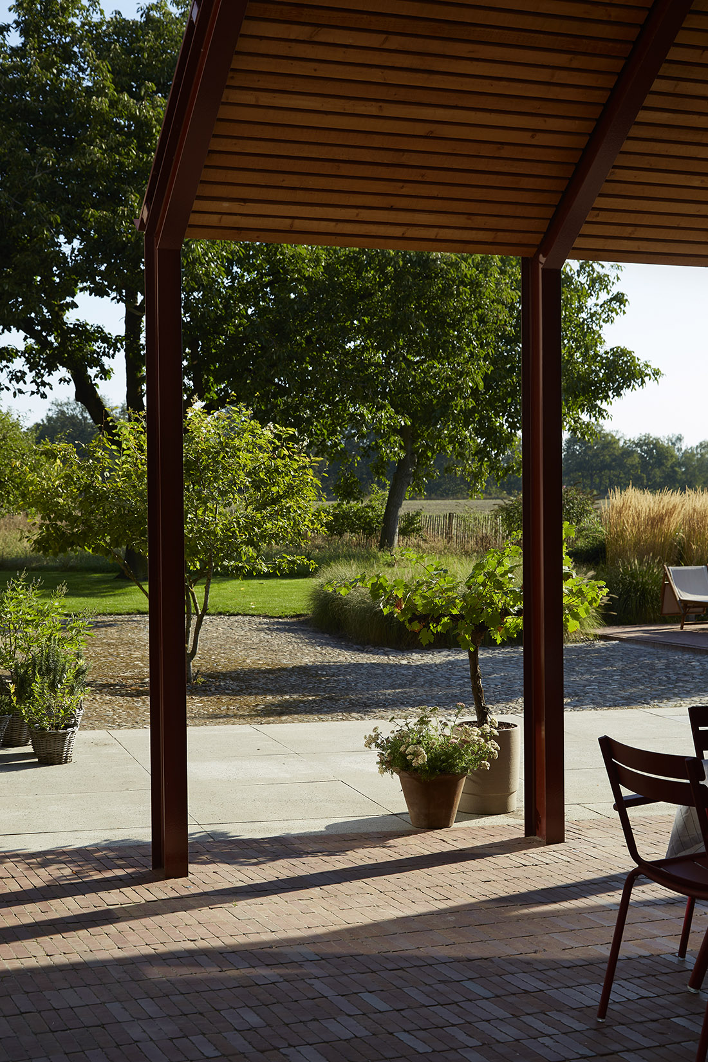
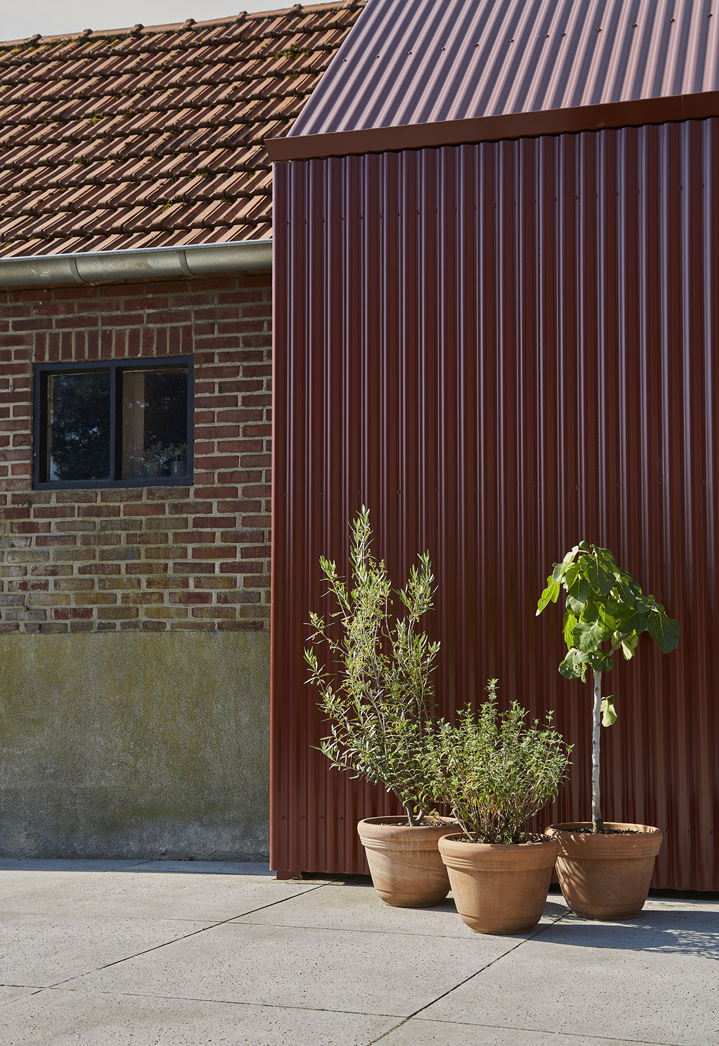
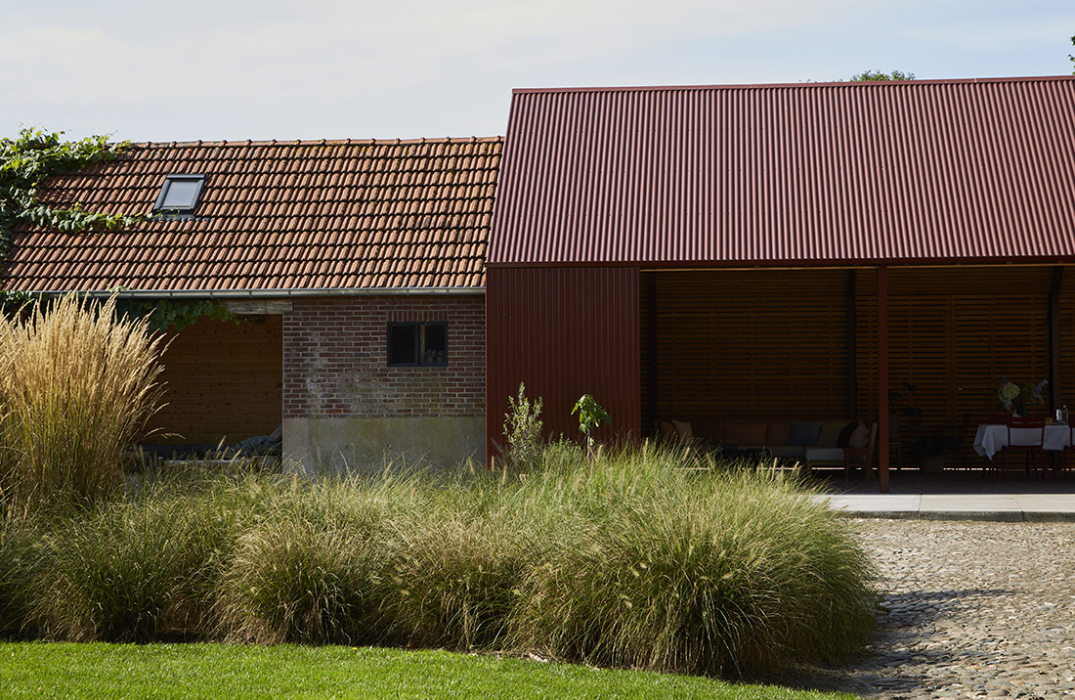

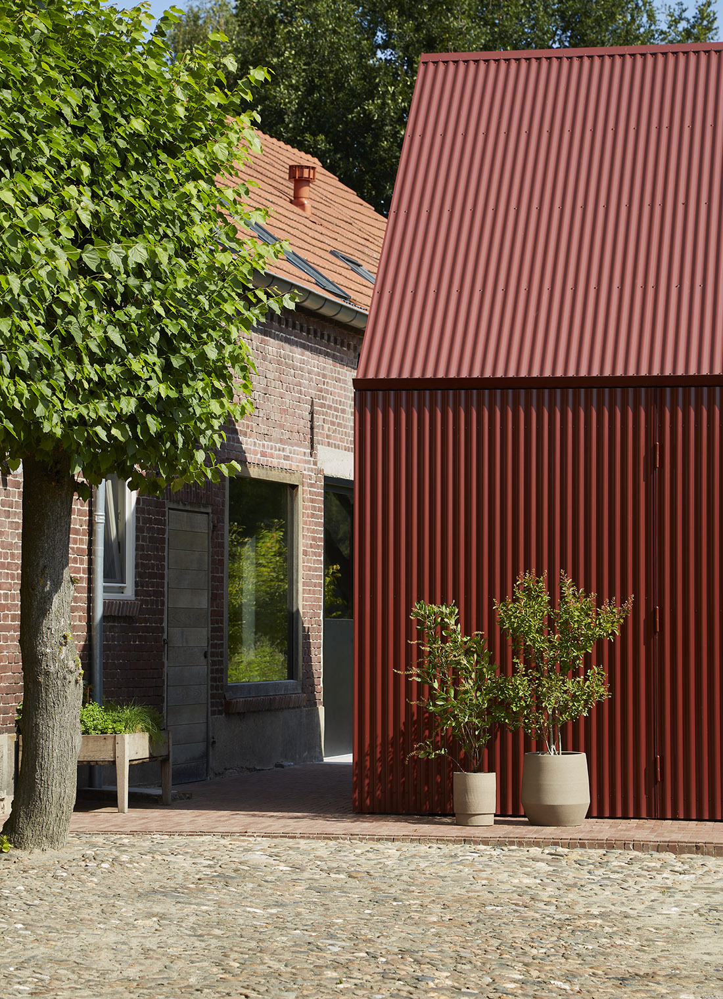

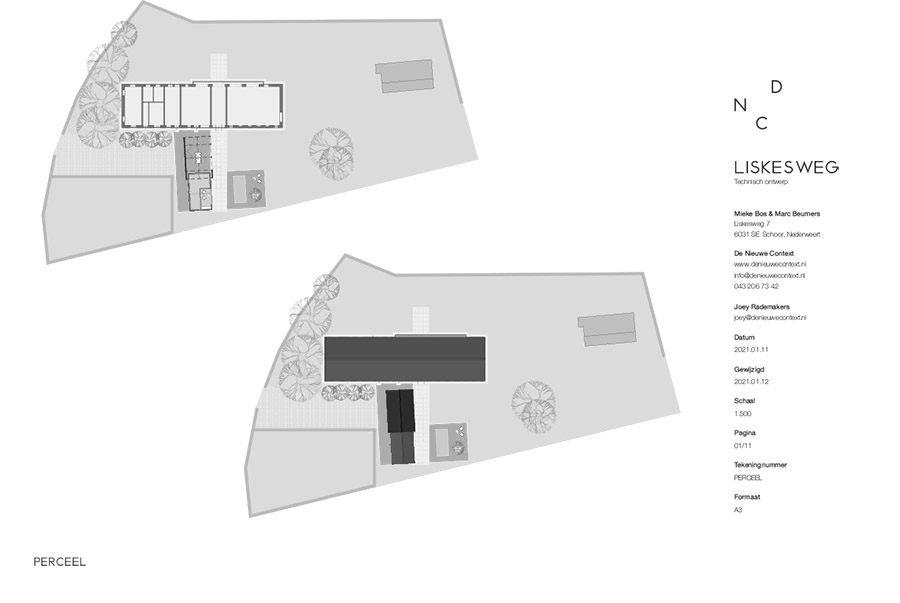
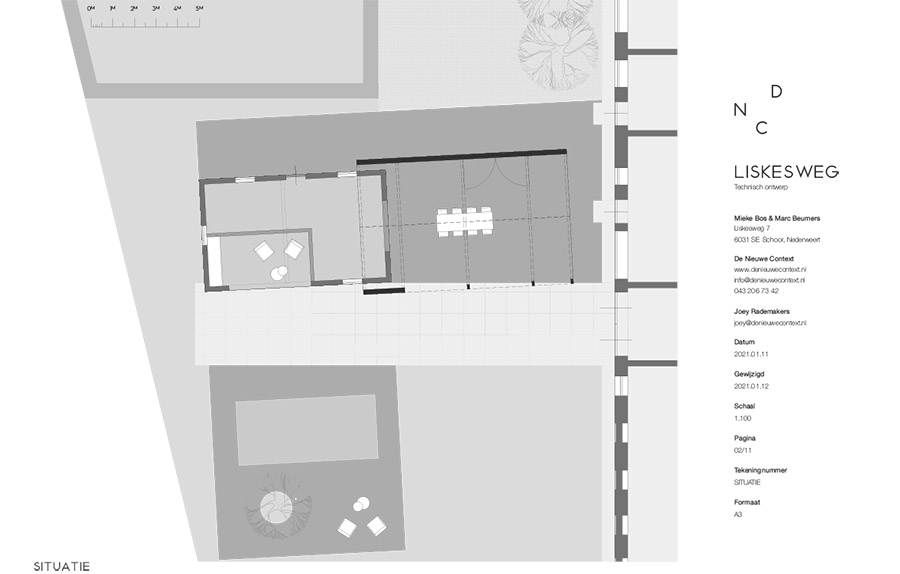
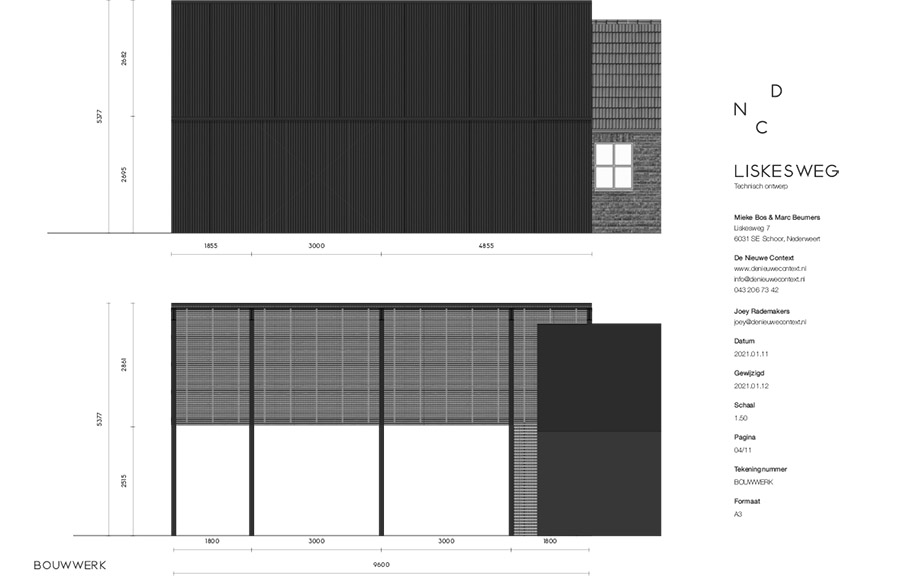

Credits
Architecture
De Nieuwe Context
Year of completion
2022
Location
Maastricht, The Netherlands
Total area
292 m2
Site area
3.760 m2
Photos
Strictua



