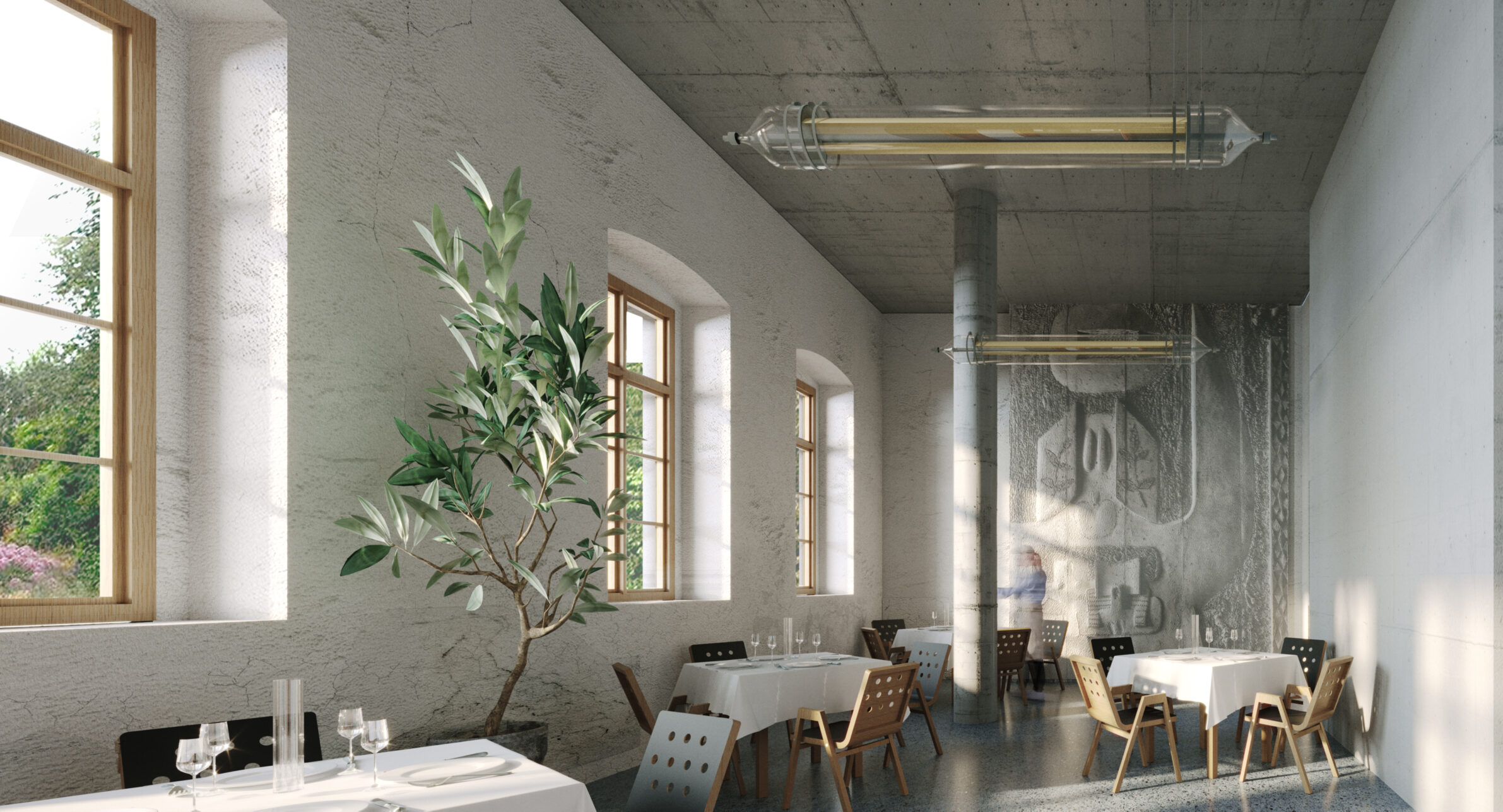Sensitive approach to re-thinking built heritage
An architectural pearl – a precious remnant from another age – stands on an elevated street with a breath-taking view over the historical urban core of Ohrid, the lake, and the mountains. When walking this street “in the clouds”, the ceremonial – yet unassertive – presence of Saint Sava School awakens feelings of undisputed beauty. The intensity of its presence is sensed before it is understood, and its value is felt before knowing a thing about its purpose.
Located on steep terrain, on the very edge between the hilly forest above and the Mesokastro neighbourhood below, Saint Sava School establishes a miraculous visual dialogue between the wider surroundings and the microcosm of the site. A year ago, this architectural treasure was a neglected structure that was almost ready to collapse. However, three brave architects found a way to bring it back on its feet, having carefully examined the possibilities of its rebirth.
While the whole area is comprised of Byzantine churches, memorial houses and abundant traces of archaeological secrets, the architectural language of the building is neoclassical. Ohrid was a place of spiritual and economic prosperity in 1897, and in this context of flourishing trade a new school was needed. The existing school building was in the yard of Holy Mary Perybleptos, forming a panoramic elongated square, an axis between the Upper Gate and the western part of the hill, and the Saint Sava School was built as an extension of this in the immediate vicinity in 1898 and 1899. Both schools were built on the initiative of Bishop Gregory, and funded by donations from the citizens of Ohrid.
k87a__’s renovation proposal radiates a creative respect towards each element: the construction, landscape solution of the yard, decorative shell of the façade, as well as the “eyes” between the inside and outside. All of the elements were meticulously analysed and taken care of. A new purpose in the old “shell” establishes a bridge of authentic continuity among the stories that these walls witnessed in the past, as well as the needs and aspirations of Ohrid’s inhabitants and its many tourists, too.
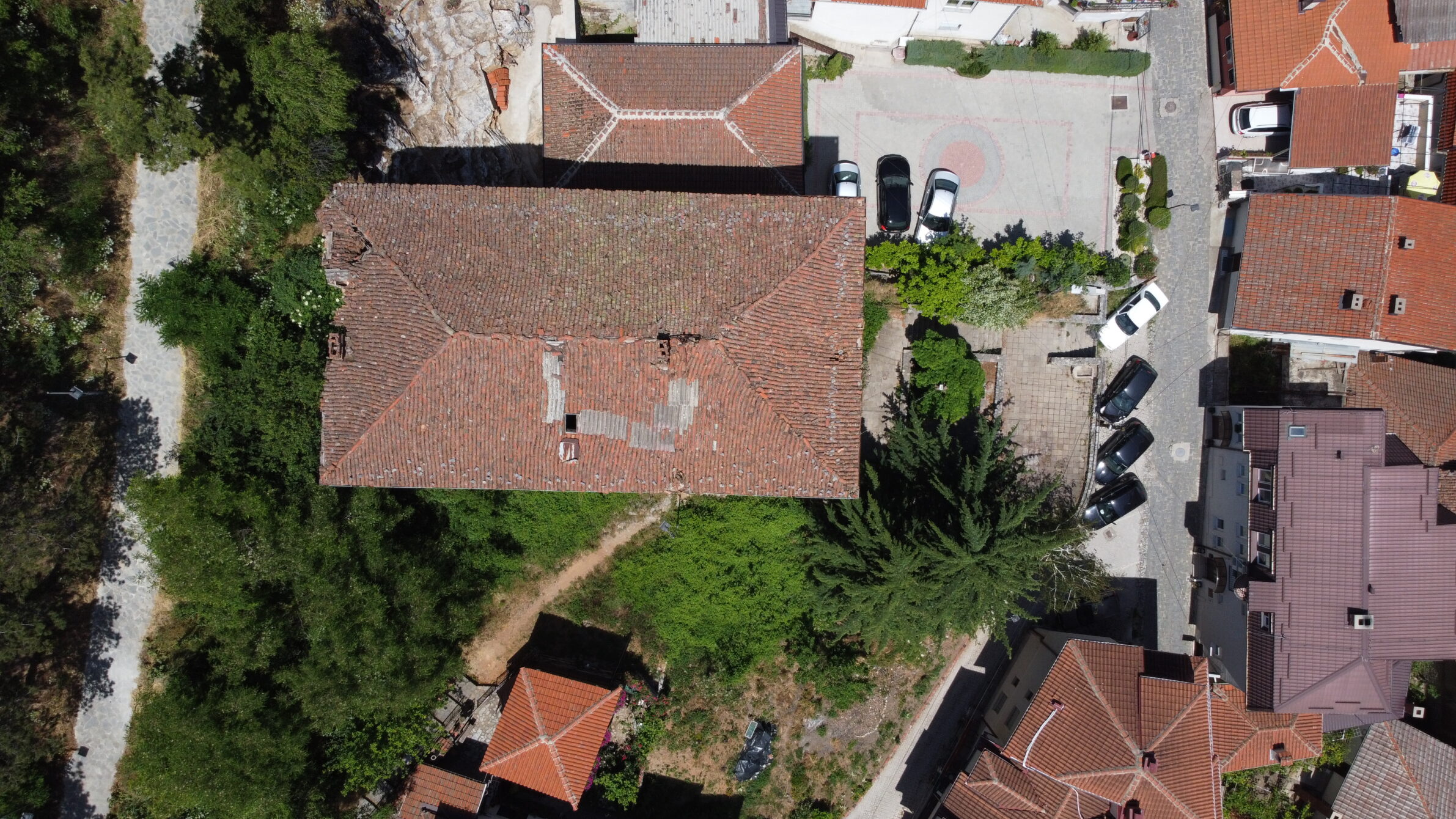
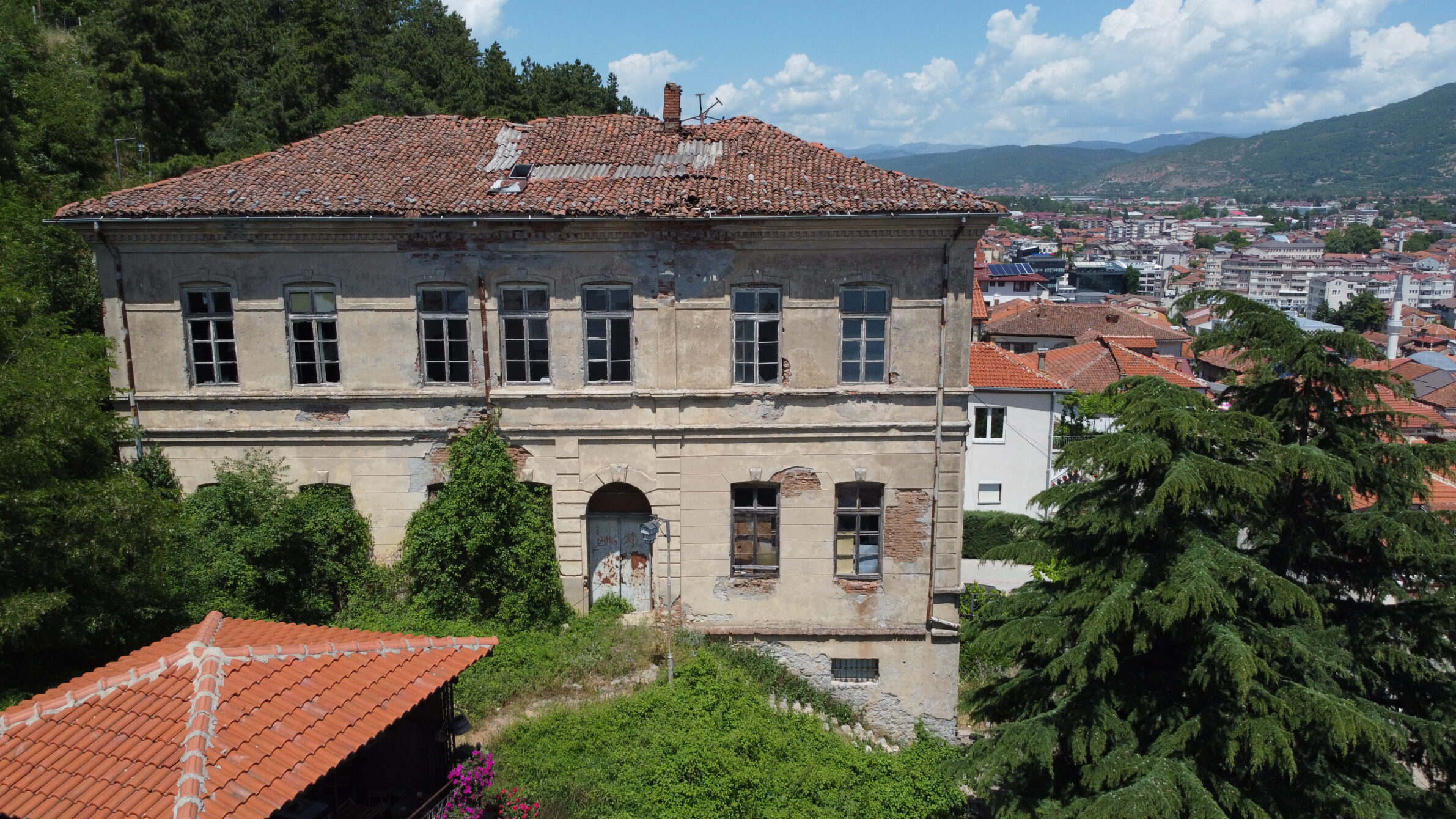
The birth of the idea
Saint Sava School was an intriguing object of research at the Summer School of Architecture and Design, which has taken place in Ohrid since 2013. k87a__ have been its organisers and mentors, together with the University American College Skopje, and the International School of Architecture and Design. Using different academic perspectives in successive years, the Summer School amassed an archive of concept scenarios for the renovation and reuse of the abandoned building. This archive was a base for creative discussions on architectural possibilities with the private owner, leading to a sequence of design activities in intense collaboration with the NI Institute for Protection of Monuments and Culture and museum – Ohrid, and with the Ministry of Culture.
As the project included conservation-restoration work and re-adaptation within a culturally protected area, and within a building declared as significant cultural heritage, the architects had planned the design phases that corresponded to the following construction phases:
1. dismantling and preparatory work,
2. conservation-restoration work,
3. preparatory installation work in phases,
4. a new reinforced concrete construction,
5. interior elements,
6. landscaping elements.
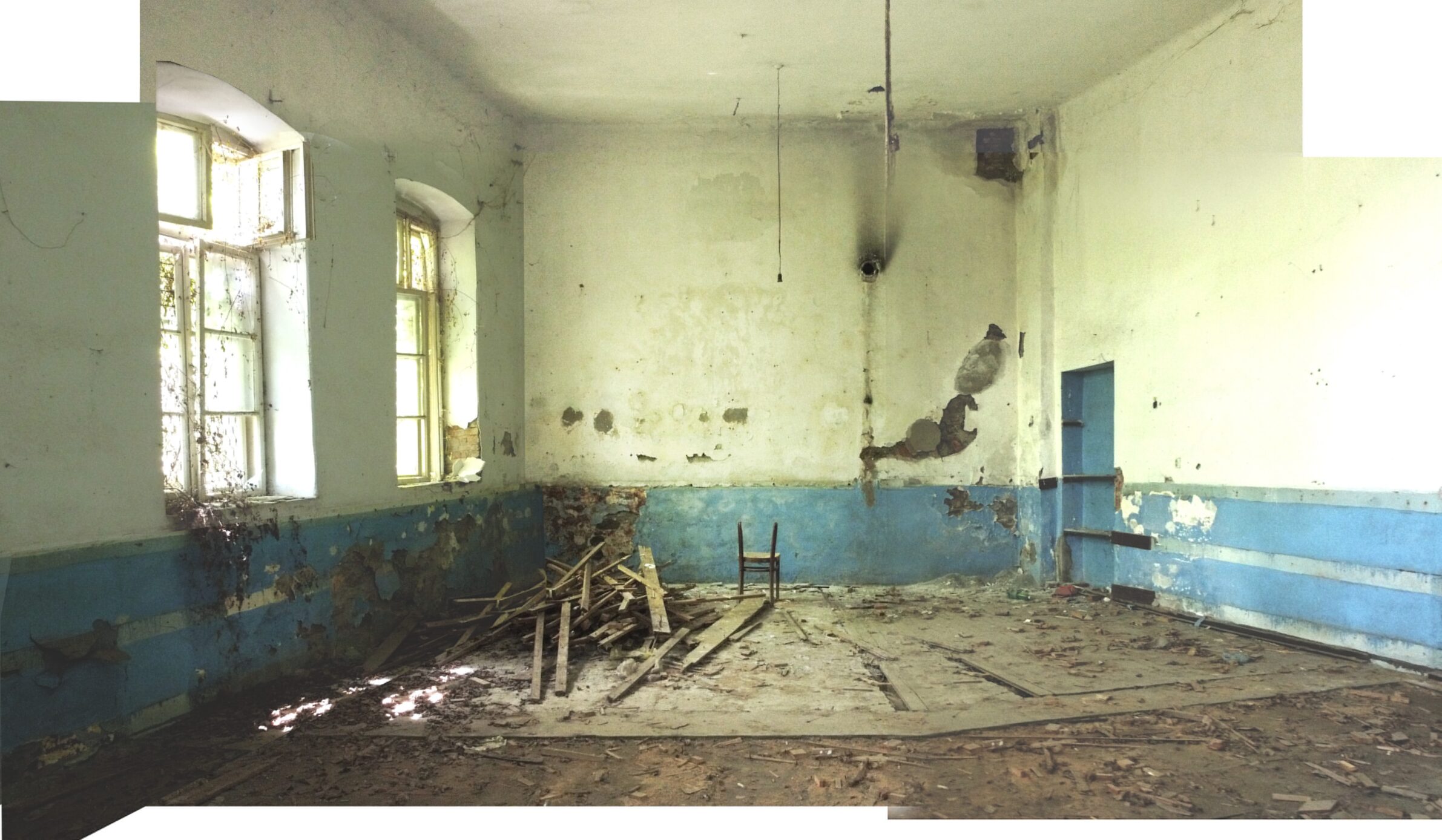
A house within a house: public-private dynamics
Visitors entering from the forest in the north or from Nada Fileva Street in the south experience green terraces. The public character of the building’s ground floor and theground level below is exceptionally important in the re-distribution of the building’s repurposing: the aim is to preserve and renovate the yard cascades, and exterior stairs that simulate a fragment of a promenade feature prominently for people walking through the old city core.
From the re-designed landscape stairs along the southern wall, visitors arrive at the viewing platform in front of the entrance, a square partially covered with a light pergola construction. The platform is an elongated “common room” under the open sky, offering stunning panoramic view from the highest point of Deboj Hill. All spaces on the ground floor enjoy natural light: the lobby and the restaurant are facing south, and the new staircase and the kitchen to the north. Both bar and restaurant, as well as the surrounding green terraced yard, are accessible to all visitors, while the first floor is for exclusive use of the guests of the house. Storage and technical rooms are all in the basement.
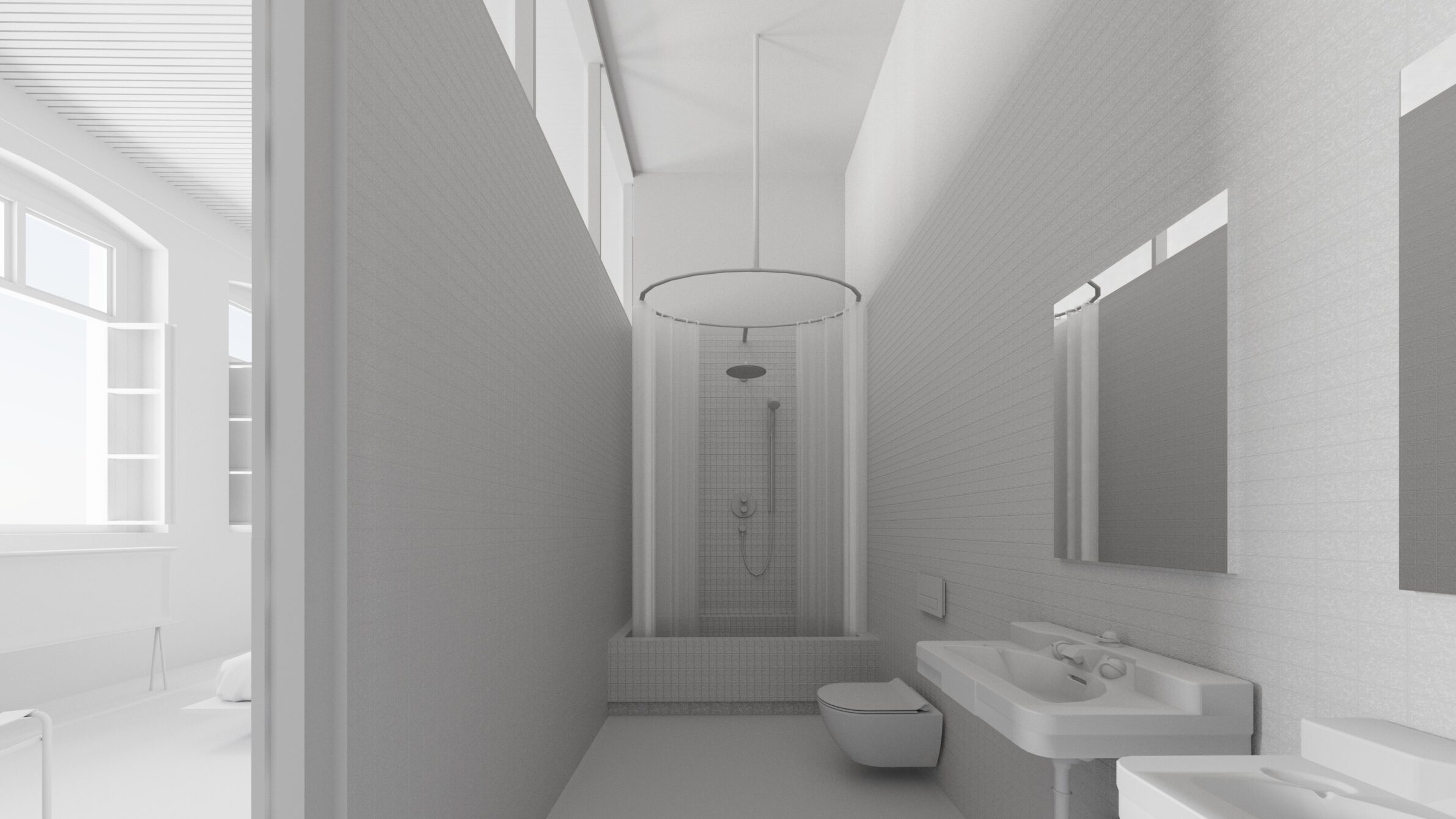
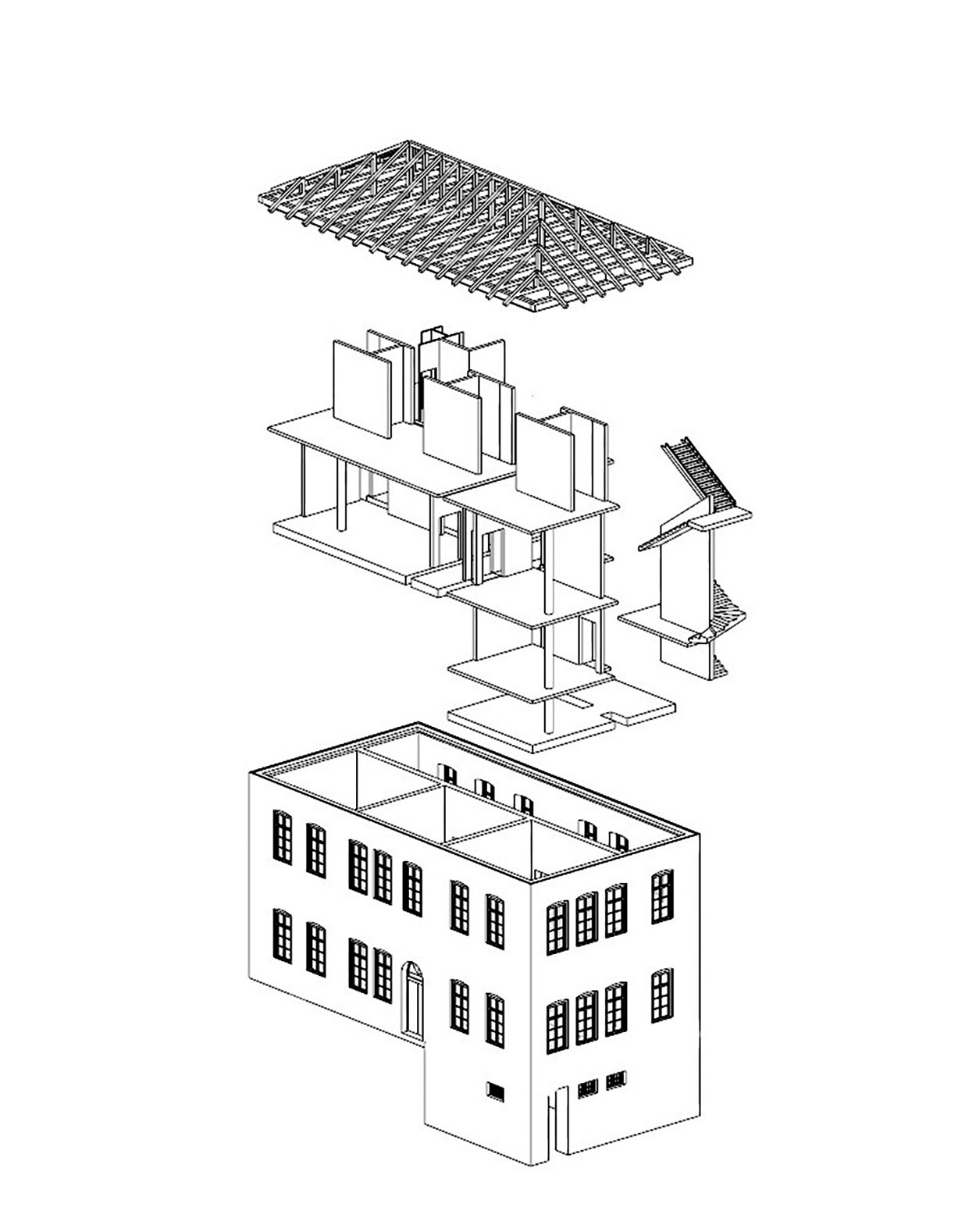
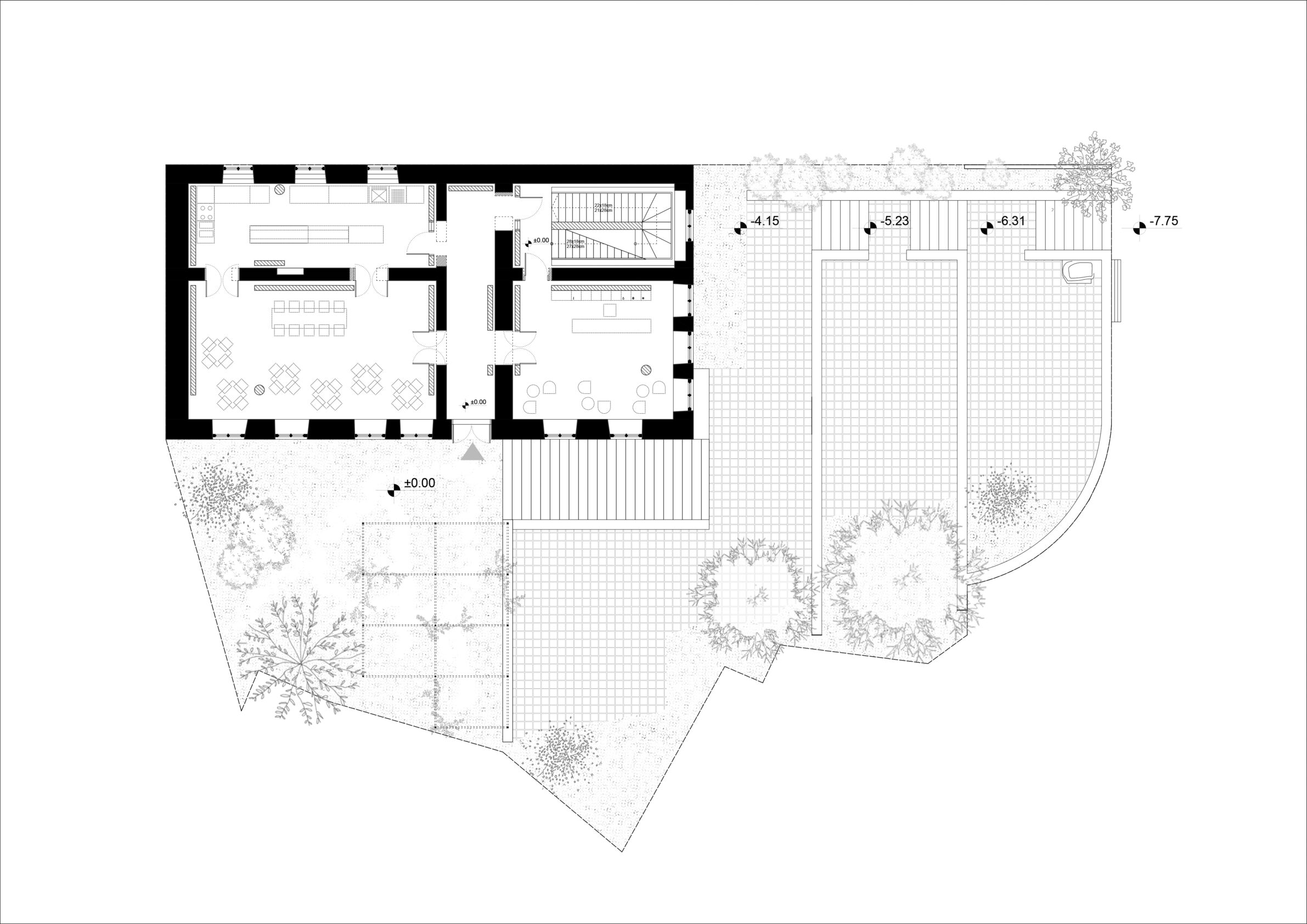
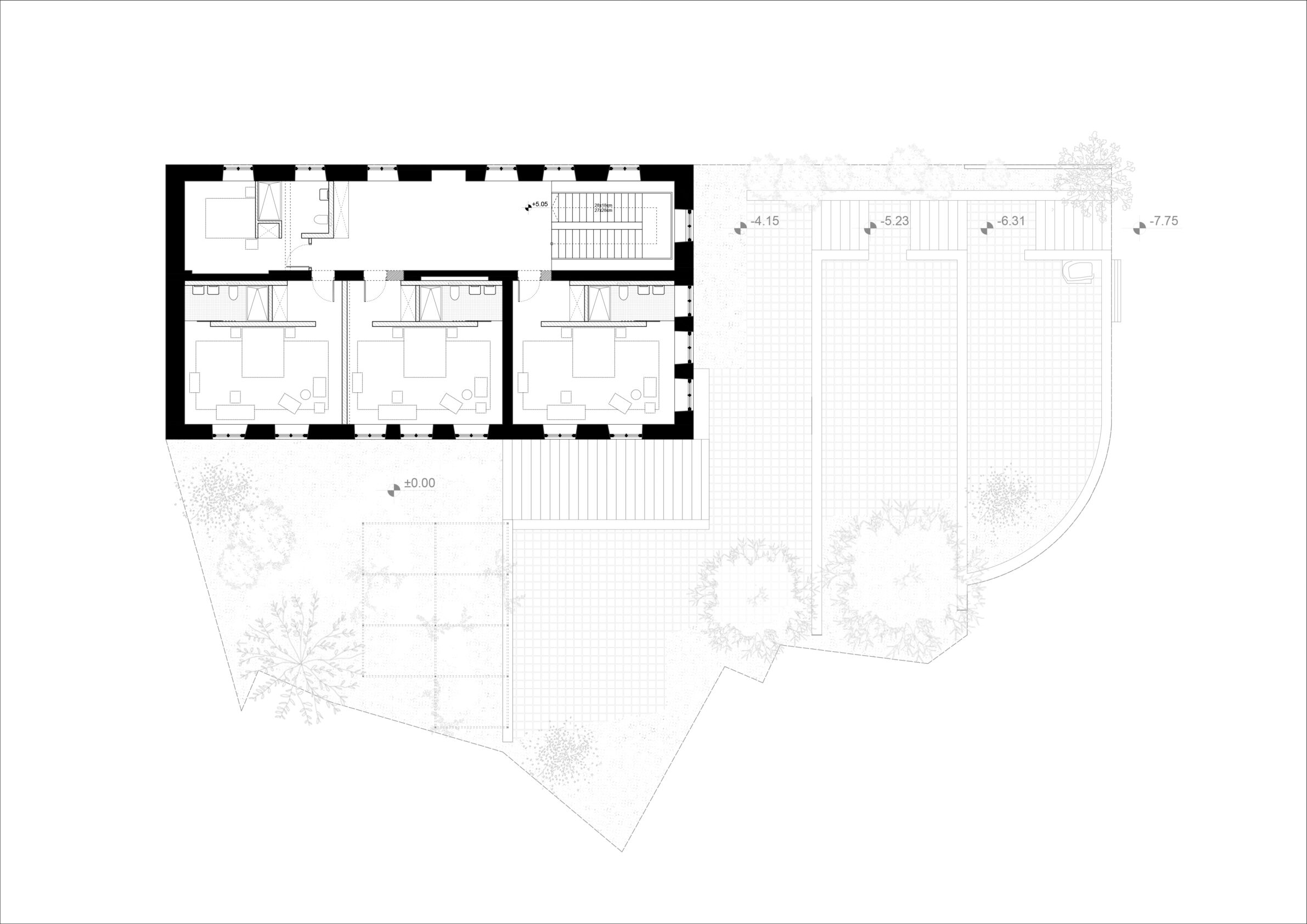
Former classrooms are transformed into three spacious apartments. The view from them towards Lake Ohrid is spectacular, and the remaining smaller room faces the forest.
The public ground floor therefore acts as an intersection of culturally rich routes (proximity of Mary Perybleptos Church, Saint Constantine and Helen Church, the Upper Gate, the Old Bazaar below), and the secluded upper floor is an oasis of peace and ultimately intimacy.
The existing walls are to be carefully restored. Special attention was dedicated to the renewal of existing decorations of the façade. The new construction consists of circular columns and of concrete walls, placed along the existing massive elements. The ancient shell embraces the new structure: the building becomes a palimpsest of tectonics from a different time, the two elements as if in love with each other, layered over and next to one another.
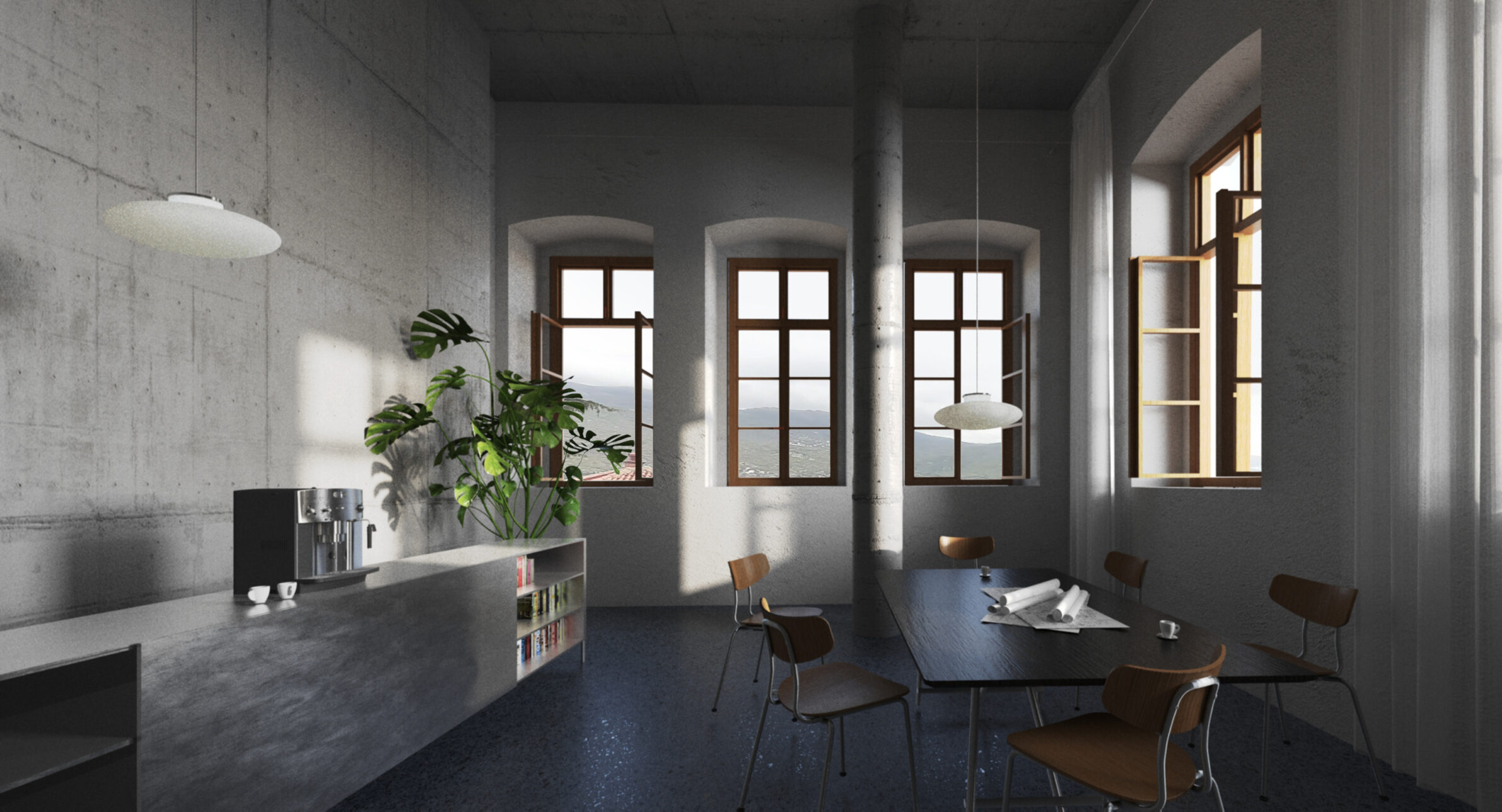
Sensitivity to climate change
Saint Sava School’s delicate historical and geographical position demanded that the architects pay special attention when integrating the most efficient systems of energy sustainability.
To guarantee a comfortable interior temperature, they designed an integral system based on the heat pump principle with modular-mechanical installation for heating/cooling. The requirements for sanitary warm water were met by a connection between the system of heat pumps and central accumulators for warm water storage.
The new “eyes” of the building – doors and windows – follow the pattern of the original ones, only differing in the glass type as the Thermo-Pan glass provides better sound and thermal insulation.
Text: Viktorija Bogdanova
Visualisations: K87a__
Conservation, restoration and adaptive reuse of the abandoned Saint Sava School, Ohrid, North Macedonia
k87a__, Skopje, North Macedonia: Maksim Naumovski, Pavel Veljanoski, Miroslav Pejovski


