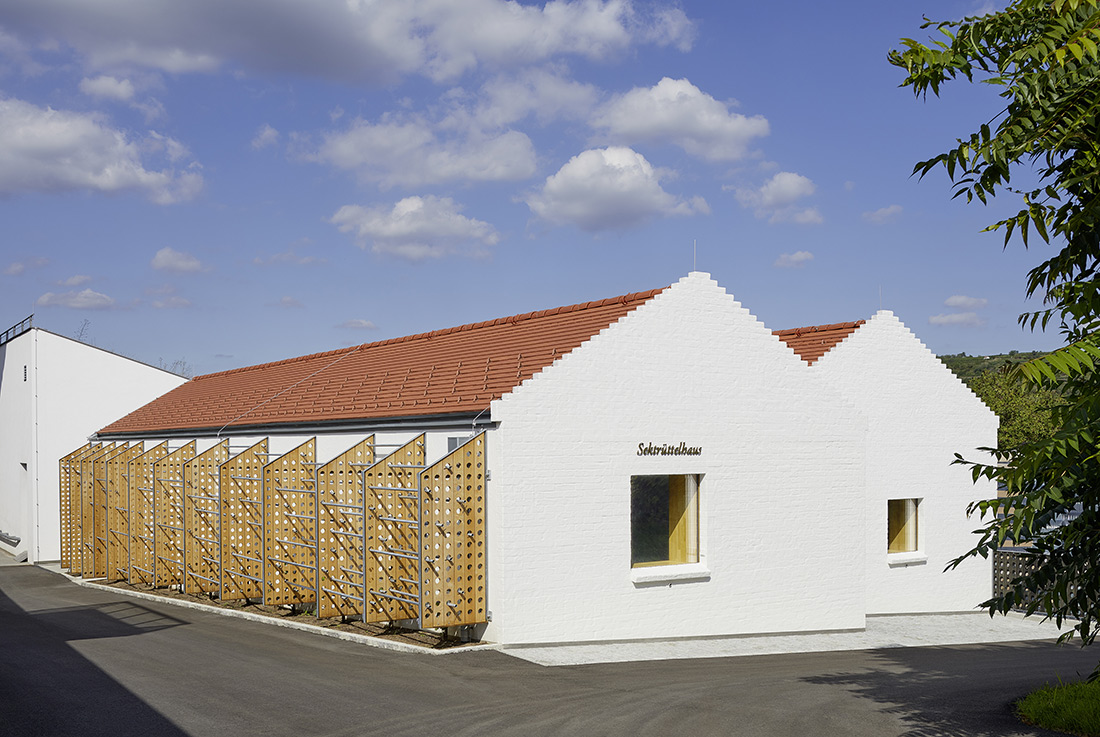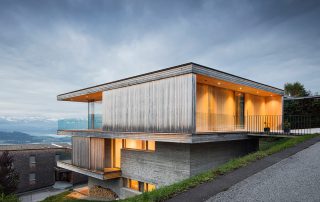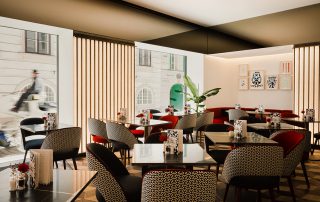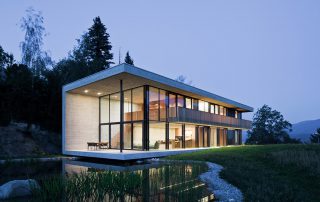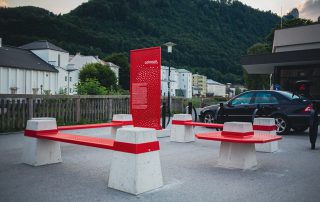Commissioned by the historic Bründlmayer winery, cp architektur designed a new sekt riddling house, where bottles are riddled manually over a period of weeks – a basic requirement for traditional bottle fermentation. Exploiting the site’s existing terrain, the cellar is excavated into the slope, creating a generously sized space which at the same time utilizes the natural thermal control of the soil. The cellar serves as a sekt store, with the riddling taking place on the upper floor.
The design follows the traditional wine press house layout: a long, narrow single-storey structure, with white plaster and a pitched red tile roof. The division of the roof into two parallel pitched roofs creates the impression of two adjoining wine press houses. The structure on the south side has sloping frames of vertical oak boards with holes drilled to resemble sekt riddling desks, and spaced to encourage the growth of greenery for further climatic protection. The house is constructed of prefabricated concrete cavity wall elements. To keep the energy required to cool the building to a minimum, the cellar walls in contact with the soil are uninsulated, while the walls above ground have insulation, and the roof is also fully insulated.
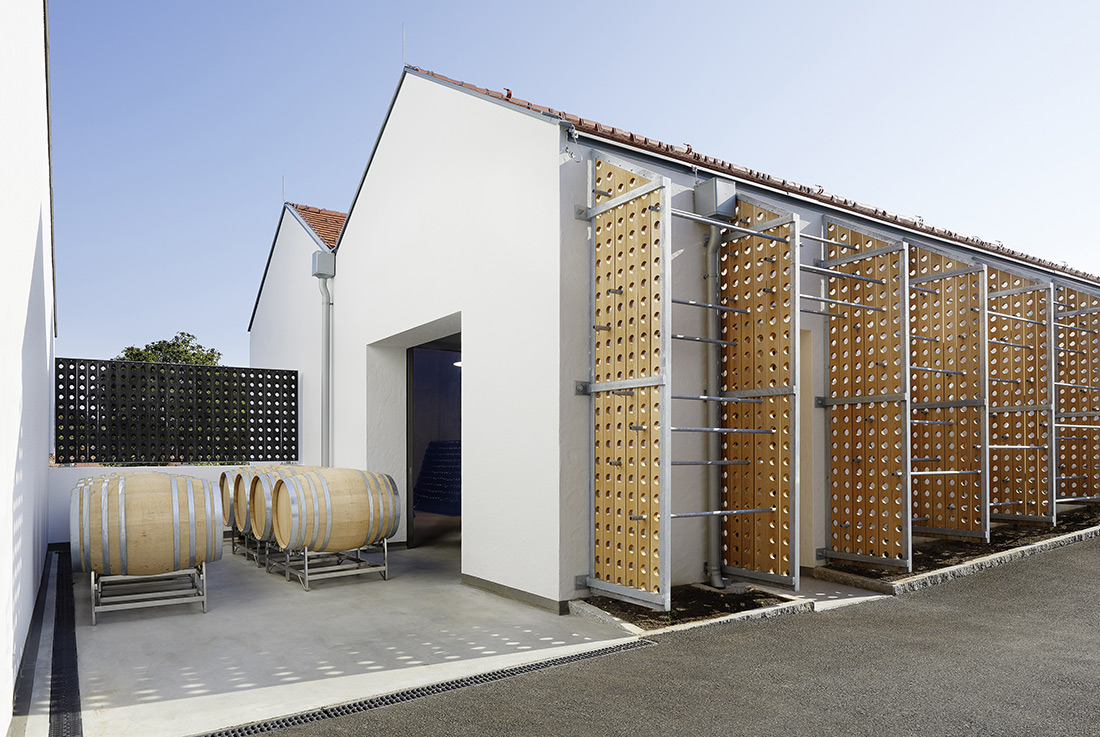
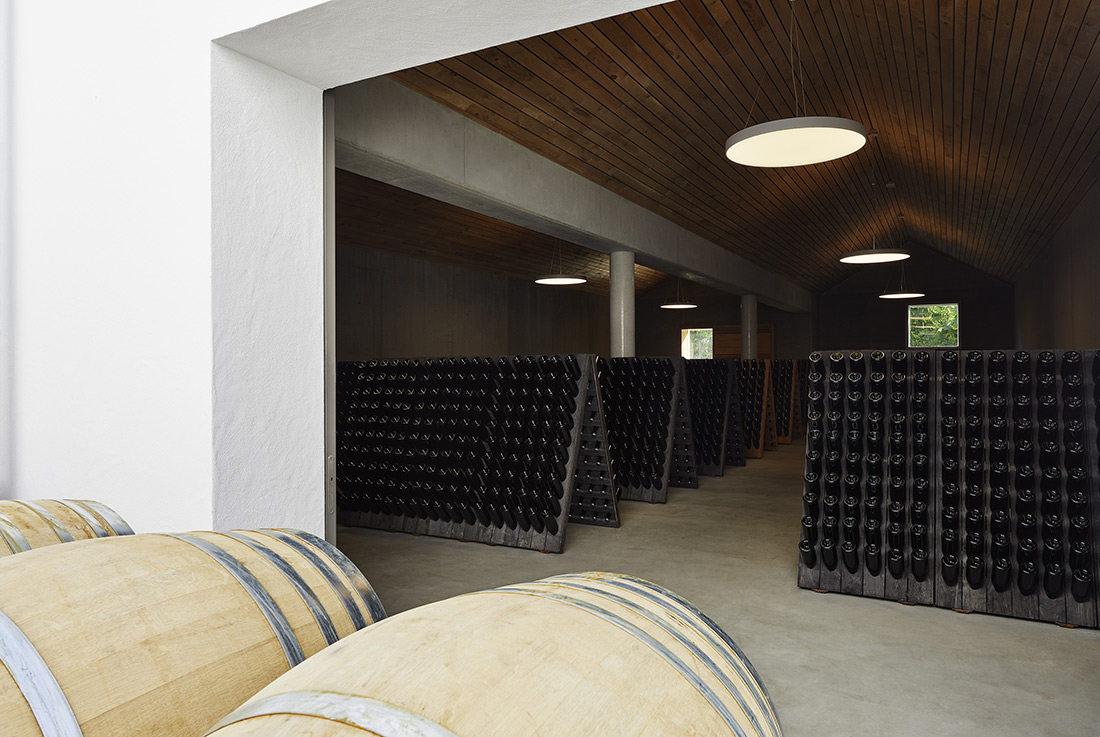
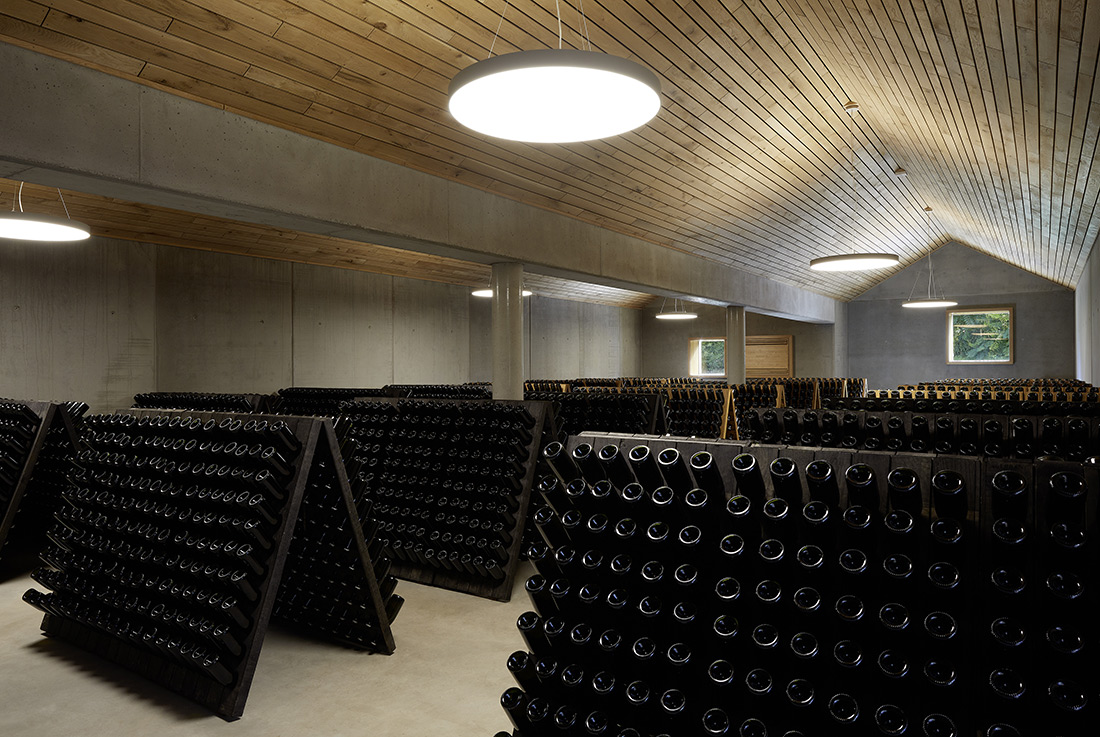
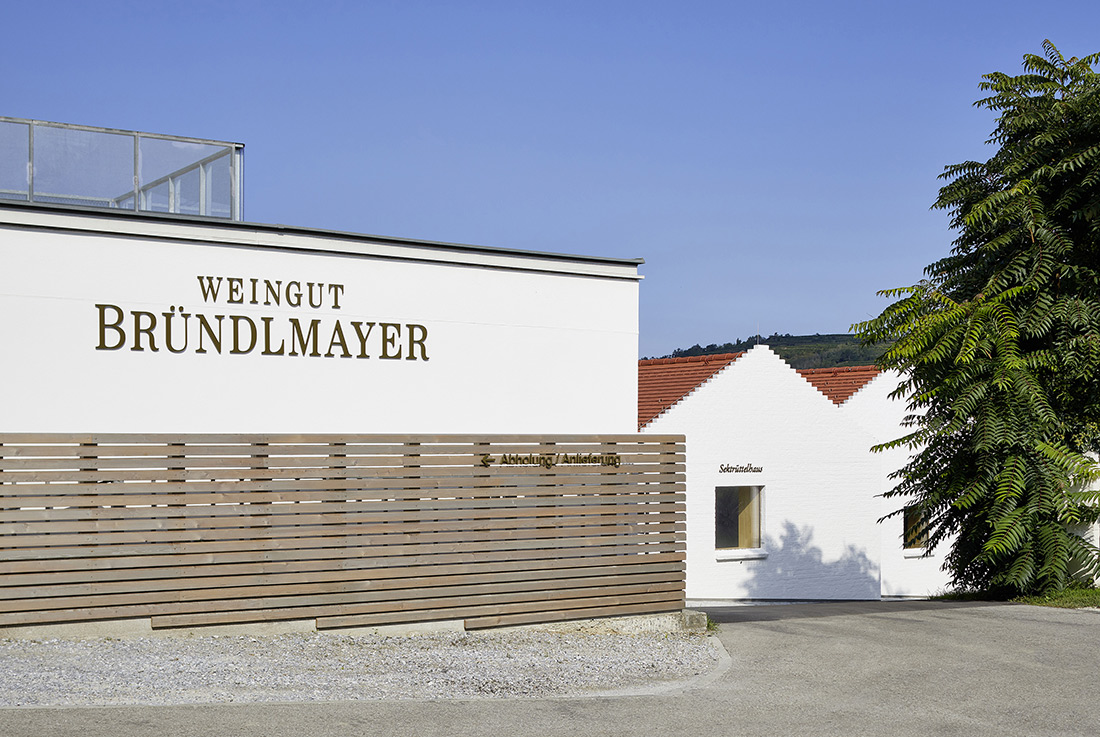
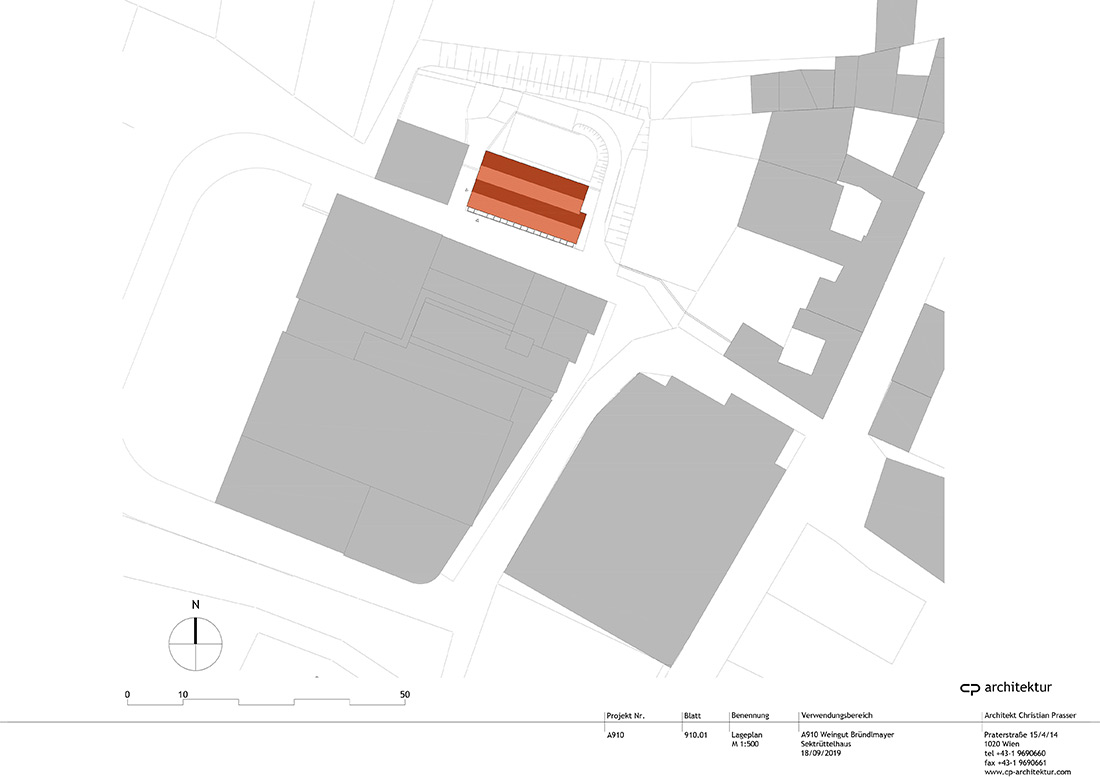

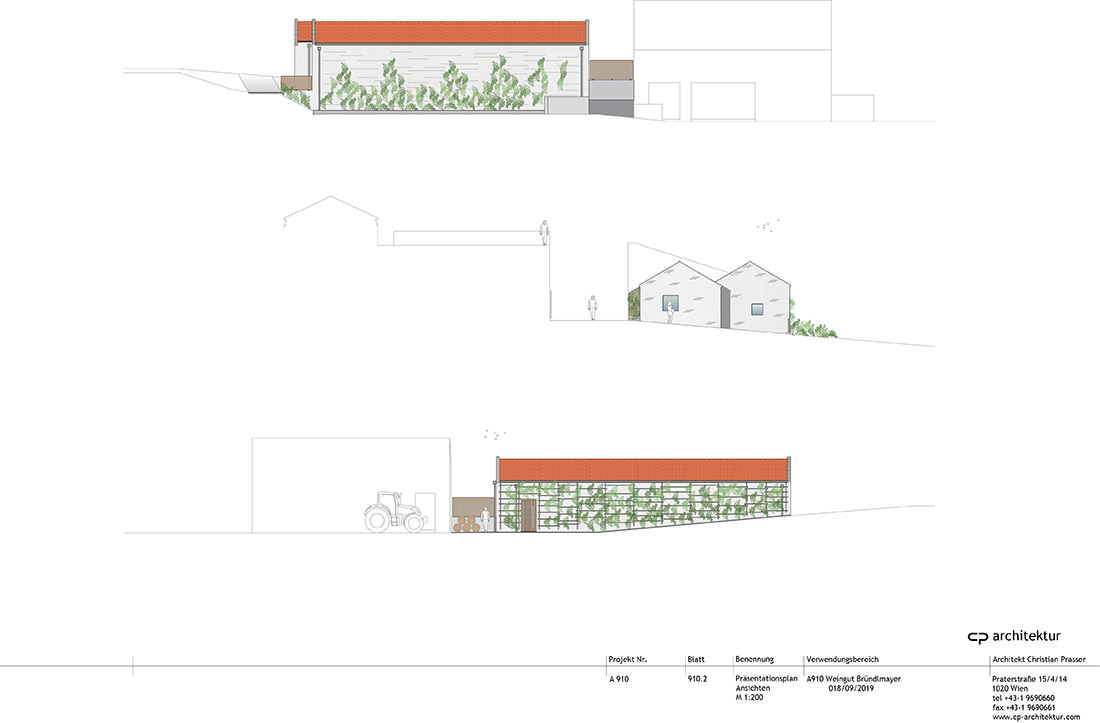
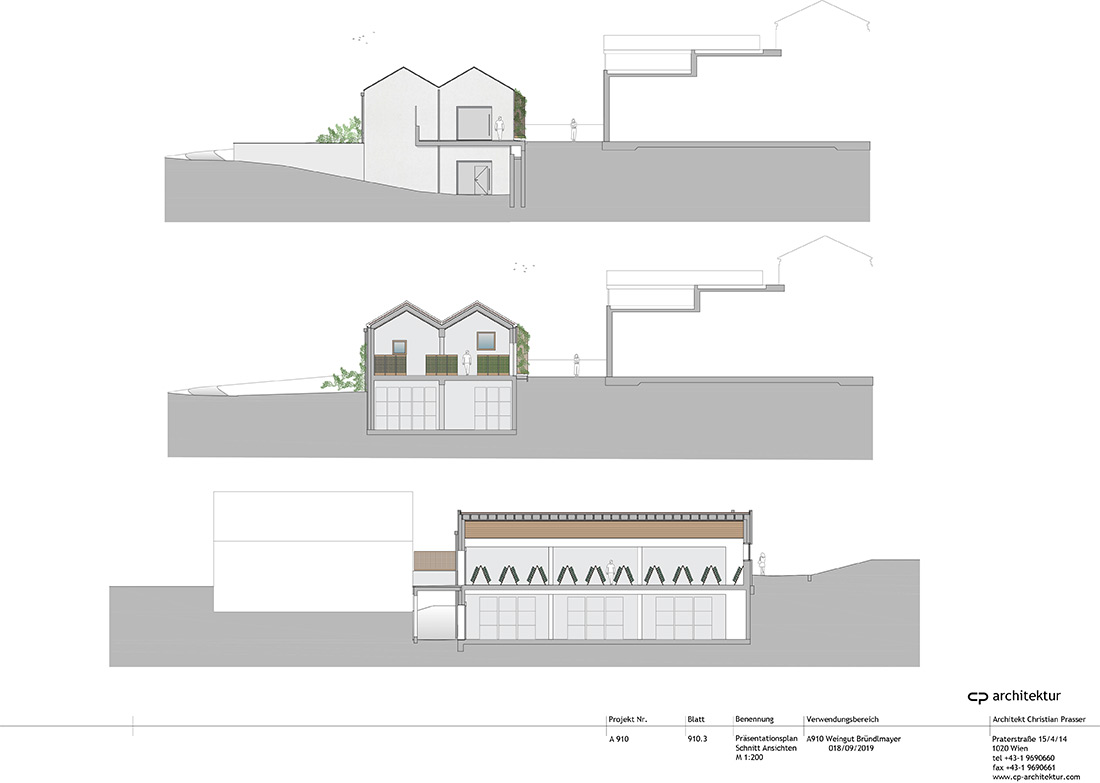

Credits
Architecture
cp architektur; Christian Prasser
Client
Weingut Bründlmayer GmbH
Year of completion
2019
Location
Langenlois, Austria
Site area
373 m2
Photos
Philipp Kreidl
Project Partners
Retter & Partner ZT Ges.m.b.H, Held & Francke Baugesellschaft m.b.H, Ing. Hans Drascher Ges.m.b.H, Co. Svoboda Fensterbau, Putz & Fassaden Ges.m.b.H., Elektro Stradinger GmbH, MRS-Dworschak Kältetechnik KG, Eckl Sanitär & Heizungstechnik GmbH, XAL GmbH, Scierie Leban


