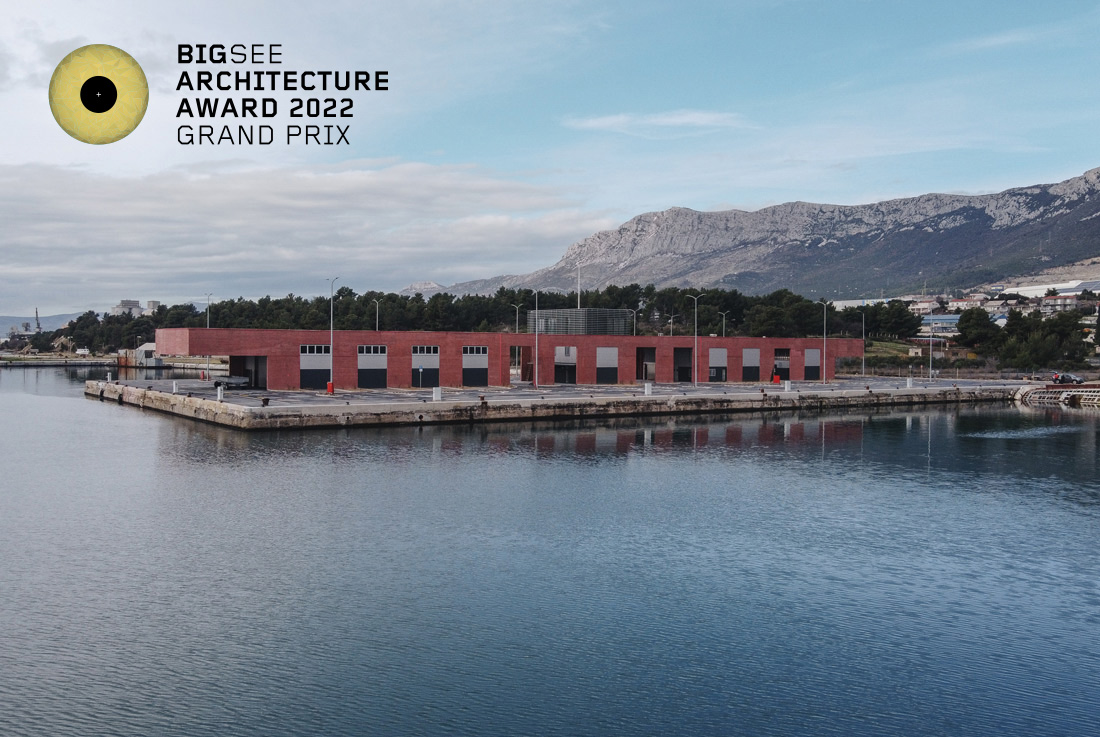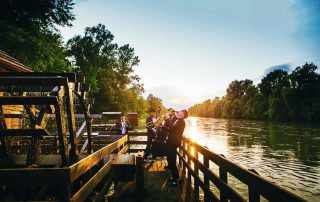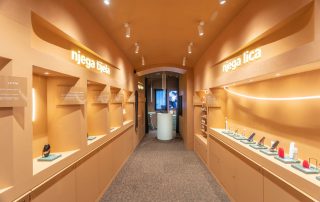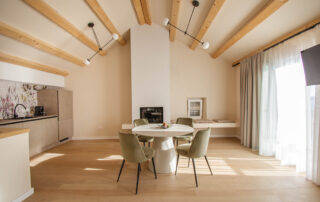Design for bad weather. Heavy-duty base for fishermen. A robust house resistant to anything. Resistant to unhappy context of the Kaštela Riviera, one of the most beautiful Adriatic bays, mostly burdened with devastated industry and chaotic construction. Resistant to spatial anarchy. Resistant to uncertain fate, changes of urban landscape, functions and use modalities. Resistant to lack of care and maintenance. Resistant to merciless exposure to sea and winds, as well as to toxic industry. Generous to people. Providing them with protected space for work, big inner courtyards and porticoes. A place for a fishermen’s break, rest, wash, repair, education and preparation before going out to sea again. Generous to space. Establishing order at the pier and guidelines for order in Kaštela. On the historic trail of rusty boats, that ended their lifetime at the grave dock here. Subliming layers of space – from the ancient Salona, over brutal industry to rough sea and Mediterranean scents. Brižine Fishing Port is located in the western Kaštela port area – Brižine, bordering with Kaštel Sućurac. Brižine pier and its surrounding area are former port grave dock, that has been neglected and wasted, with no purpose and devastated, for more than 20 years. Still at berth, rusty wreck Istranka, once famous floating restaurant on the postcards of Split Port and a yacht that took Archduke Ferdinand’s body on its last voyage to Austrian-Hungary battle ship Szent Istvan, waiting at the Neretva River mouth. Layout and construction of new fishing port facilities will ensure bigger berthing capacity for fishing boats operating in the Central and Eastern Adriatic area and create conditions for better fishing trade. Quality control of catch will be enabled at the landing pier itself, as well as traceability of fishery products. Ships can be supplied with fuel, leading to more rational energy use and reduction of gases’ emissions, acceptance of discards, collection and waste disposal (old fishing nets, sea waste). The pier is set up as a big manipulative area for all logistics operations. The house is positioned centrally on the pier, from its connection to the land all the way to the sea. Transport routes pass through inner courtyards and porticoes of the house, intended for transhipment of fish, supply and service activities, protected from the sun, wind and rain. Southern portico, on the very water’s edge, created covered working coastline. Fishermen have protected working space here, right next to their boats.
Red concrete wall frame unites all closed, covered and protected port spaces. Cold storage area, servicing hall, sanitary working spaces, technical and energy units are positioned in separate buildings within this frame. The space for all equipment and devices, extensions, activities and gadgets are also planned inside the frame. The frame is robust enough to withstand all required adaptations and to provide for all present and future needs. Pigmented red concrete can preserve its original look for a long time and ages gracefully, with practically no maintenance at all. Servicing facilities are usually not the object neither of architectural nor public interest. They are built with no other ambition than to fulfil their primary function. Once erected, they determine our environment by their utilitarian logic, beyond any justified reason. Brižine Fishing Port is a good example showing that any functionality can be enhanced, humanized, shaped and enriched with meaning.
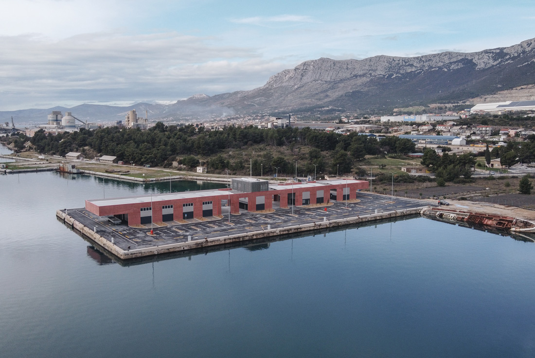
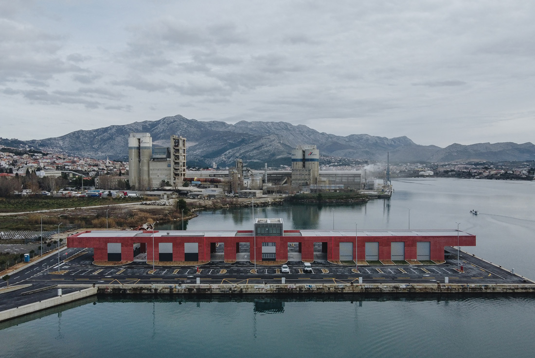
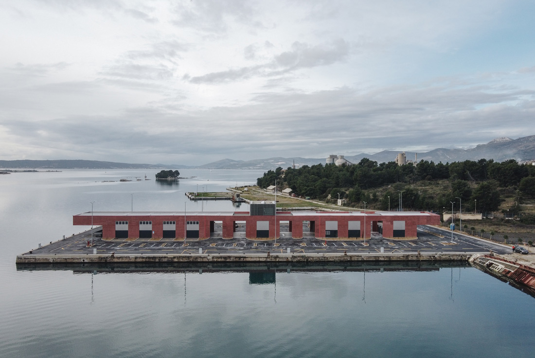
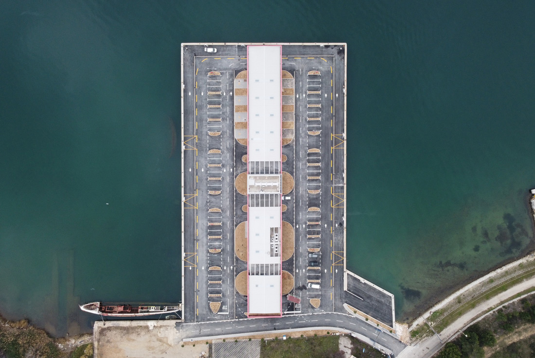
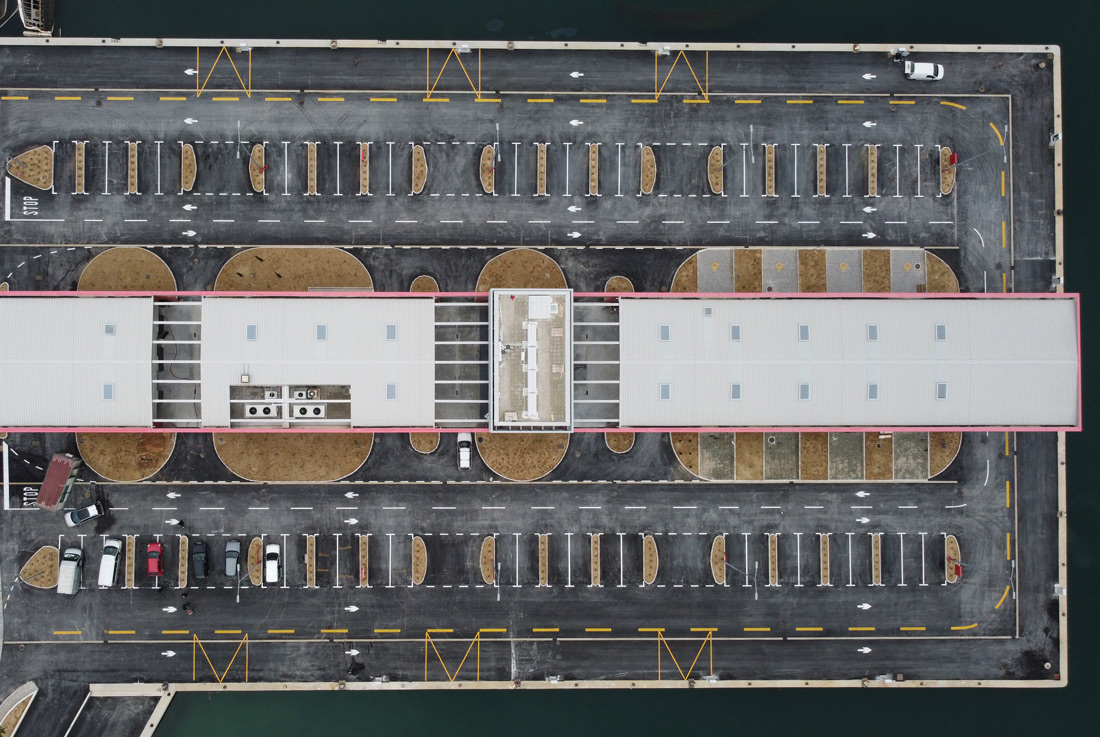
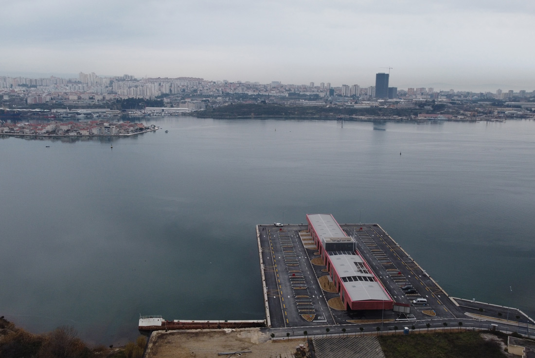
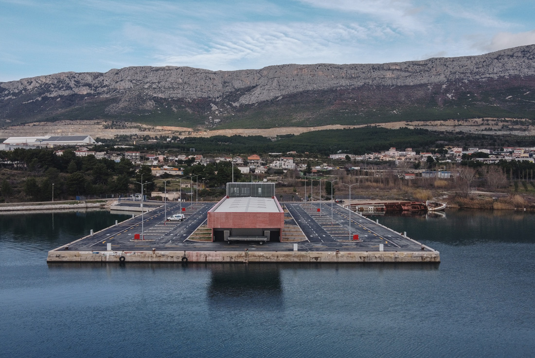
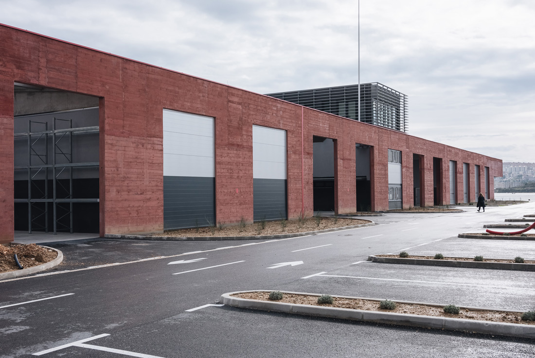
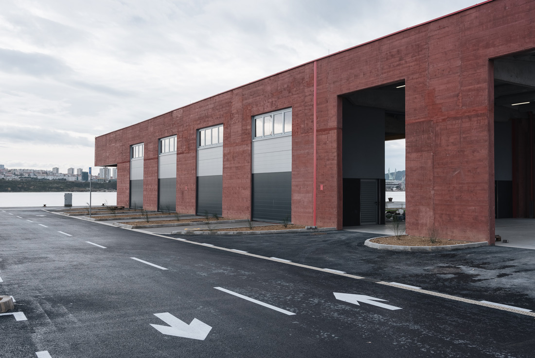
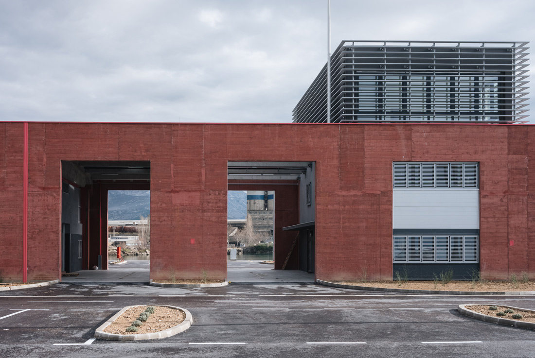
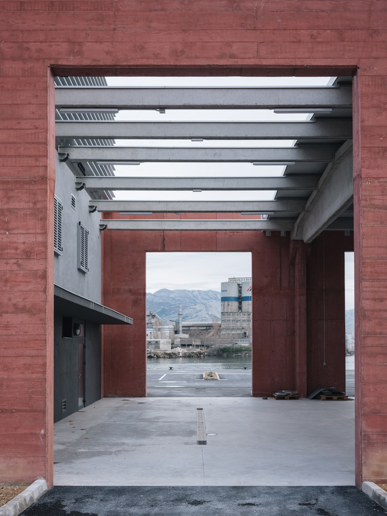
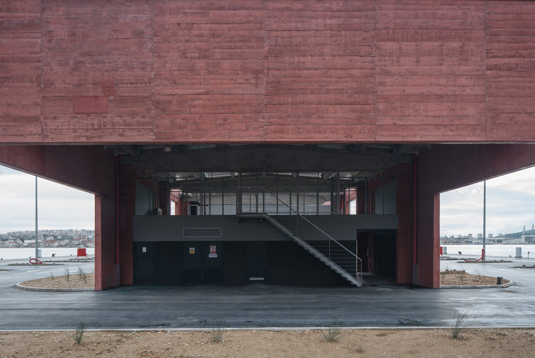
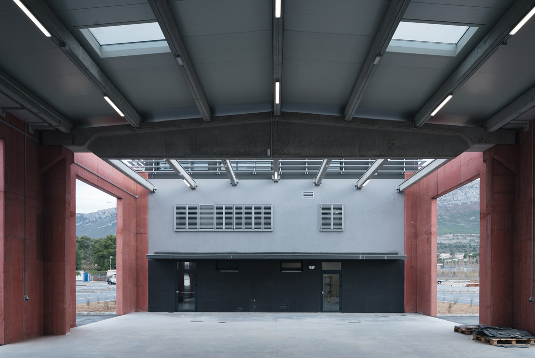
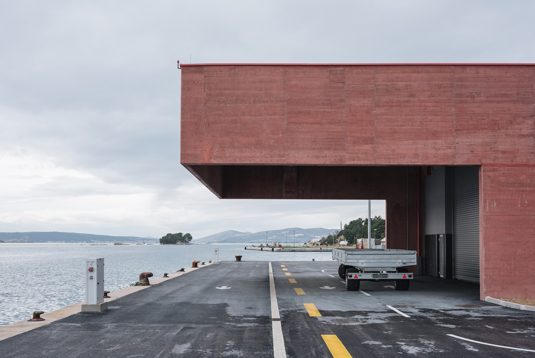
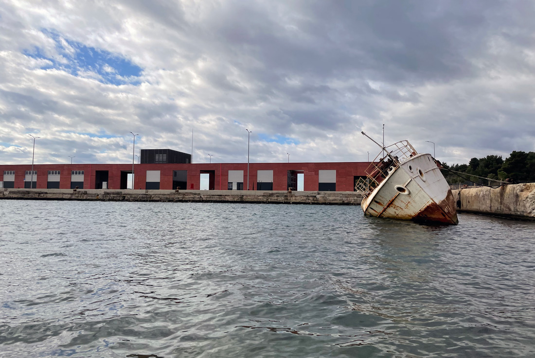
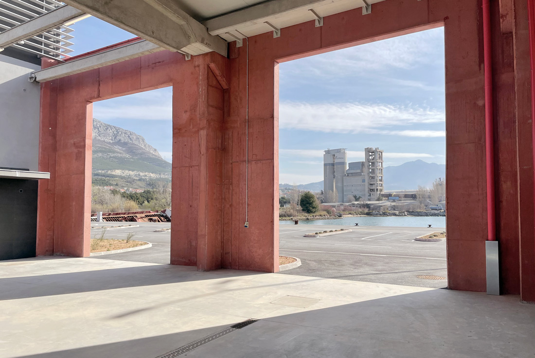
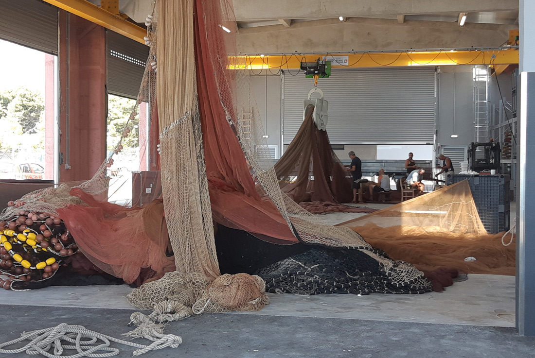
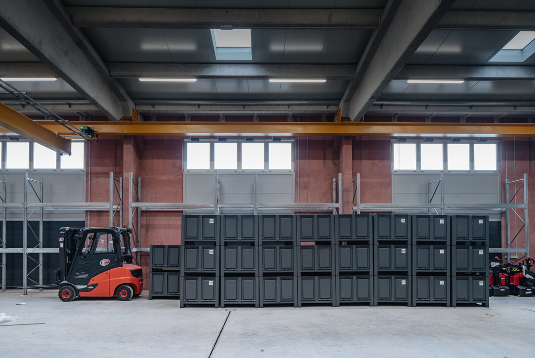
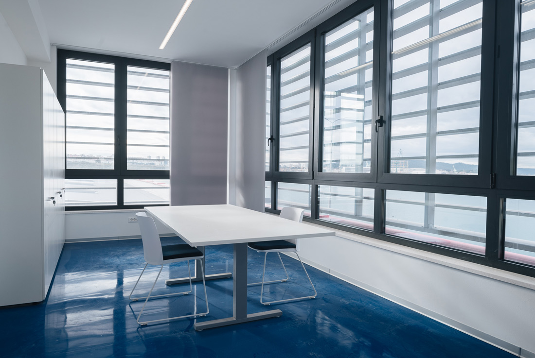

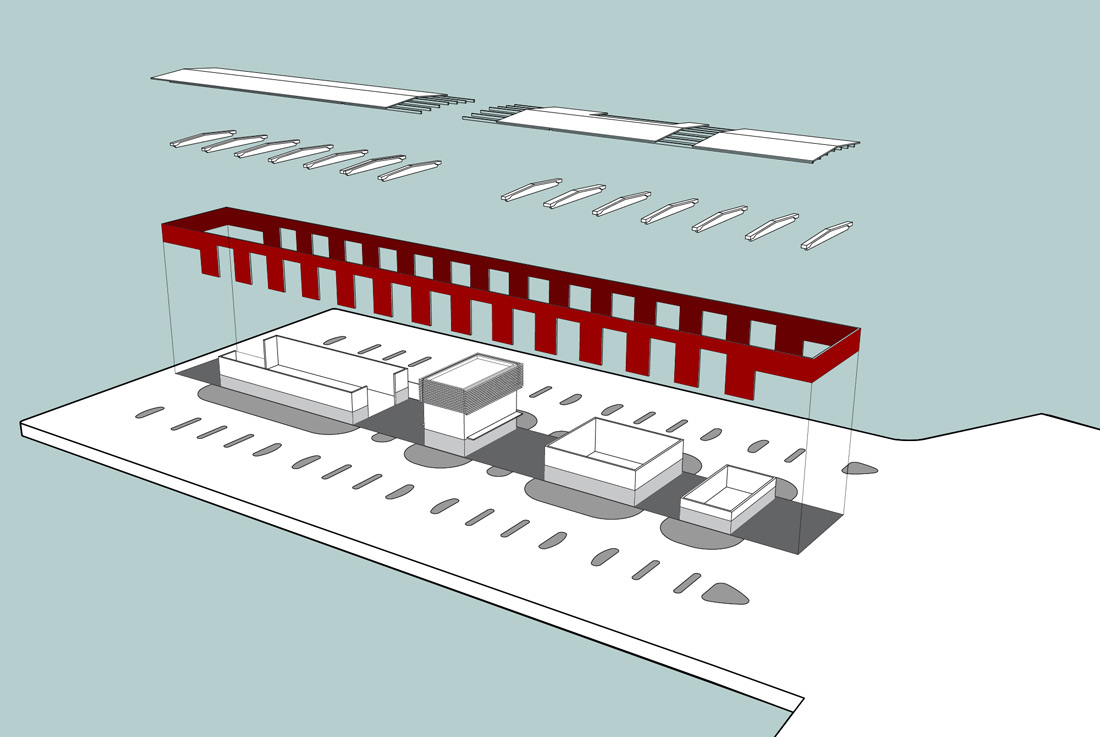
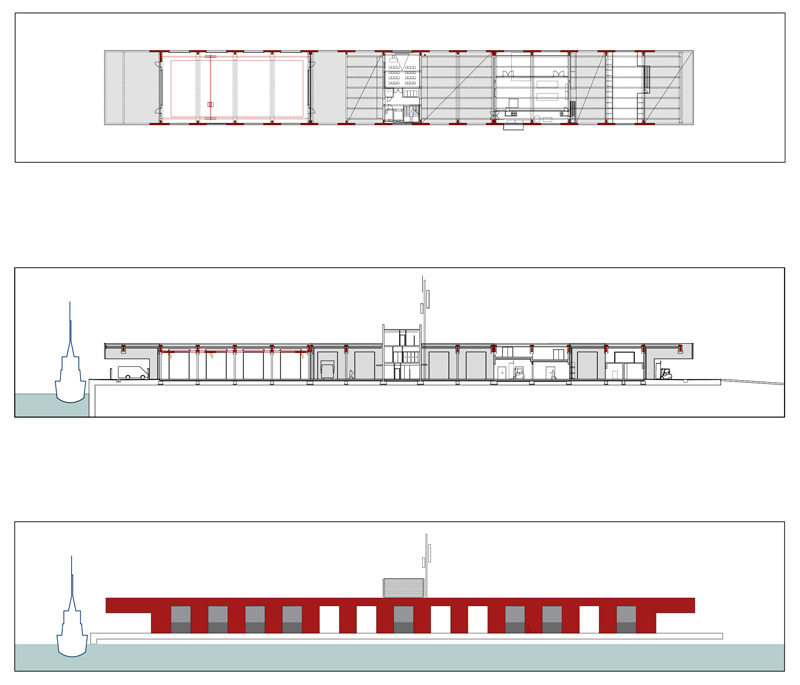

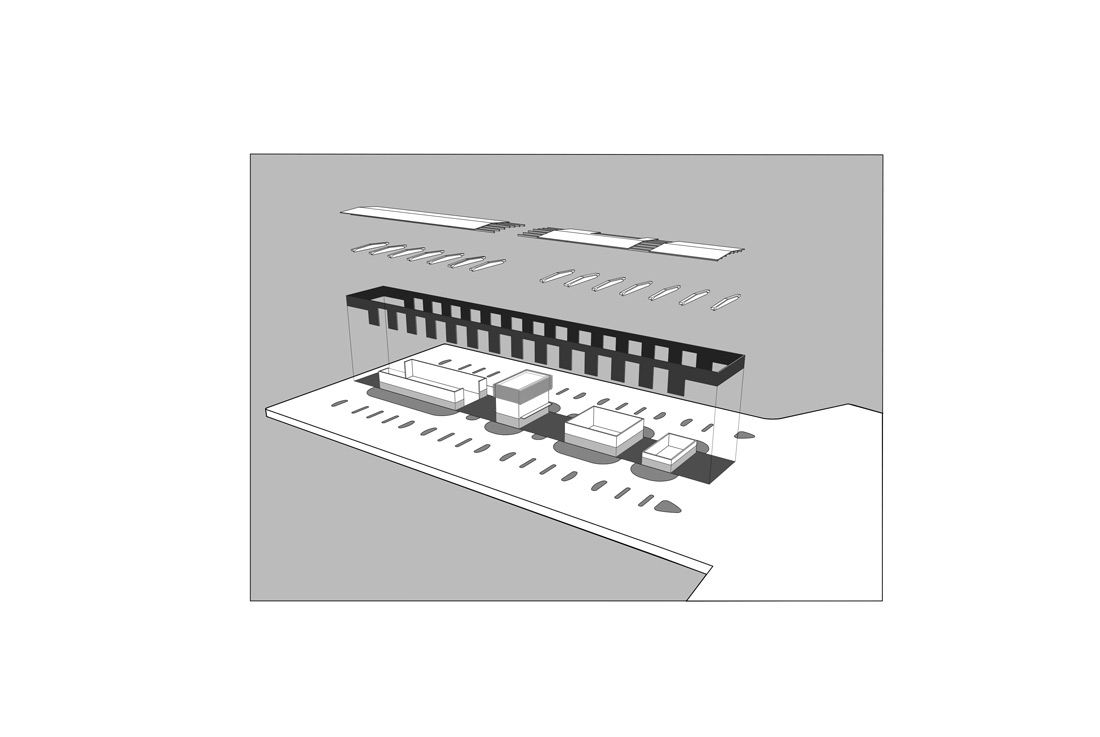

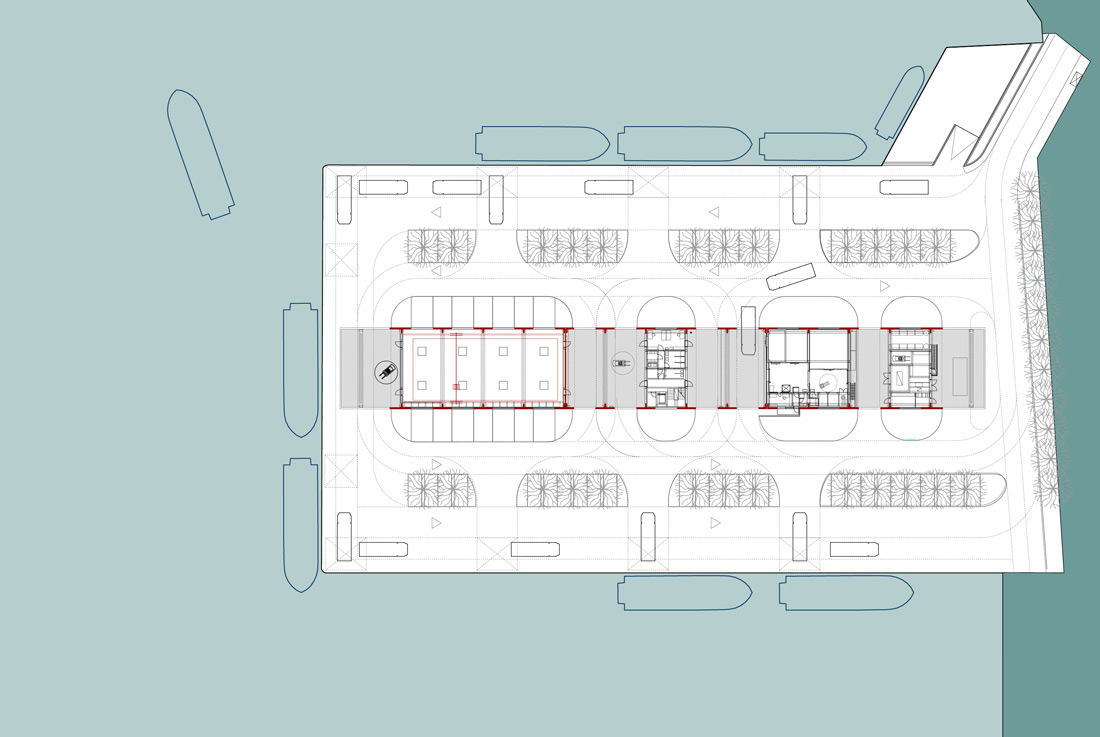
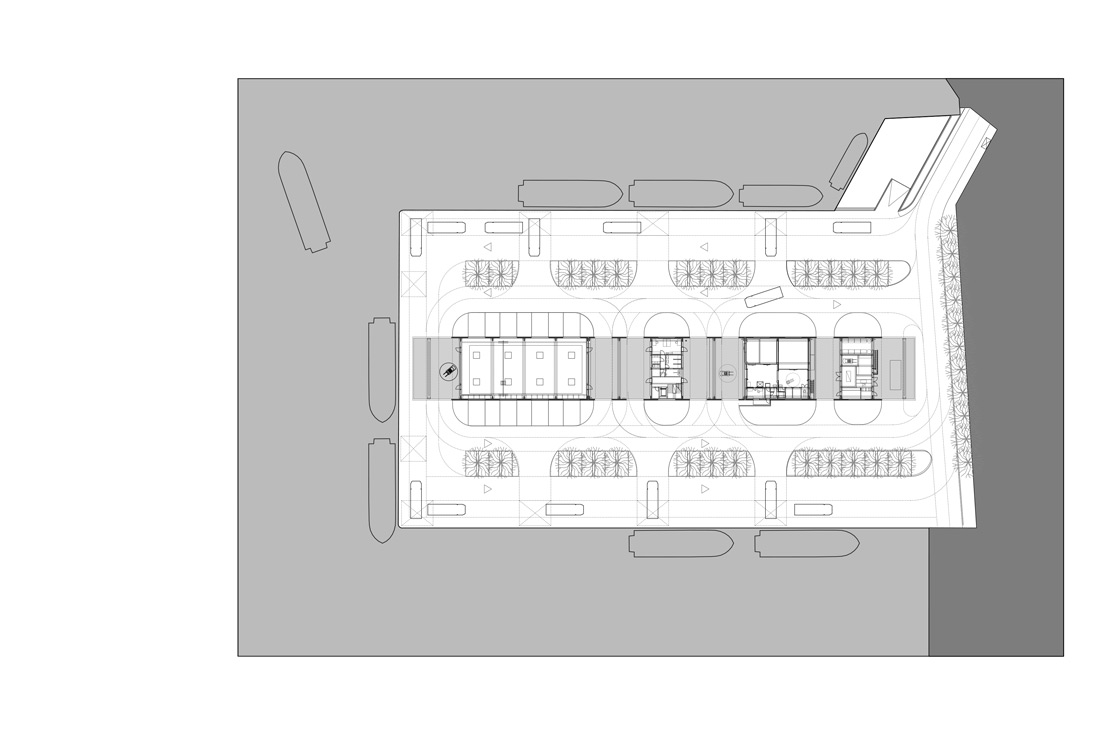
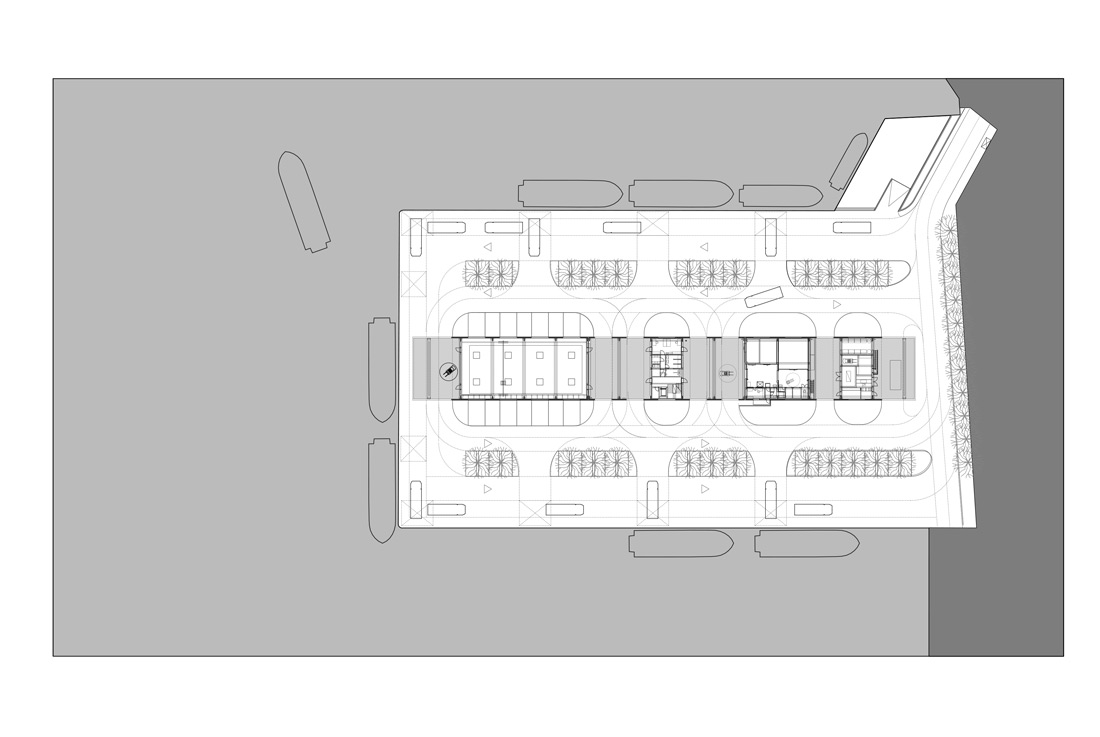

Credits
Architecture
ARP; Dinko Peračić
Project team
ARP; Dinko Peračić, Miranda Veljačić, Ena Vladislavić, Špiro Grubišić, Ivan Begonja, Mia Vučić, Dunja Mitrović, Marija Čelar;
Client
Lučka uprava Split
Year of completion
2020
Location
Split, Croatia
Total area
2.200 m2
Site area
10.710 m2
Photos
Damir Žižić, Filip Kozina
Project Partners
Aequitas d.o.o., Kozina projekti d.o.o., Institut IGH, Vedrana Kuzmanić, Hrvoje Damić, Jure Grgić, ENG projekt, ZAST, PIEL, RIBA projekt d.o.o., Terestrika d.o.o.


