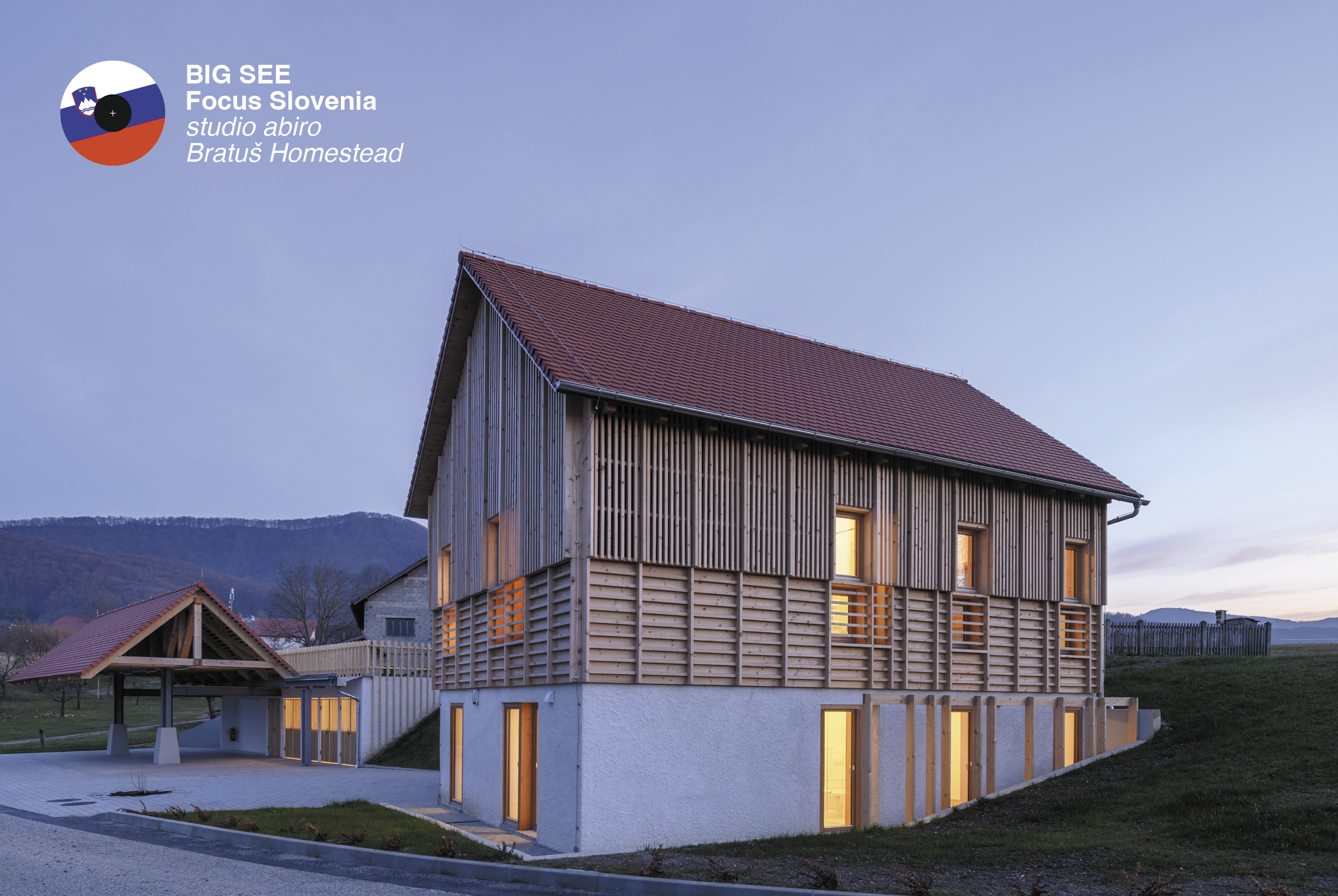3 Questions for the studio abiro team
Dealing with space must always involve and connect different disciplines; otherwise, the preservation of memory remains superficial, while what truly matters is the continuity of identity.
Q: How do you see the role of architecture in shaping collective memory and identity through projects like this?
A: The design of space is primarily the domain of architects and landscape architects. Yet it is not only about design, but also about “reading” space in terms of understanding and evaluation. This is why our role in preserving collective memory—or identity—is essential. The prerequisite, of course, is the awareness that space is a complex interplay of various influences—natural, economic, socio-political… Therefore, dealing with space must always involve and connect different disciplines; otherwise, the preservation of memory remains superficial, while what truly matters is the continuity of identity.
Projects such as the Bratuš Homestead are certainly among these. The very decision of the mayor and municipality to attempt to purchase unused properties in the settlement and dedicate them to purposes such as cross-generational community is a step in the right direction and an exemplary case. Preserving “polished” buildings without content and users is of no use.
Historically, Kozjansko has been one of the poorest regions of Slovenia, from which people usually moved away. Enabling both young and old to remain in their home environment is a prerequisite for preserving the identity of rural settlements, where residential buildings have traditionally been linked to farm outbuildings. The transformation of the latter, as farms disappear and farming itself changes, is an equally great challenge—especially when the prevailing belief is that renovation is not financially worthwhile. Examples of good practice can help reverse this trend.
Similarly, in recent years, there has been a growing tendency in new construction to take inspiration from high-quality examples of architectural heritage. We therefore need to ensure both the preservation of the “originals” as well as their contemporary reinterpretation.
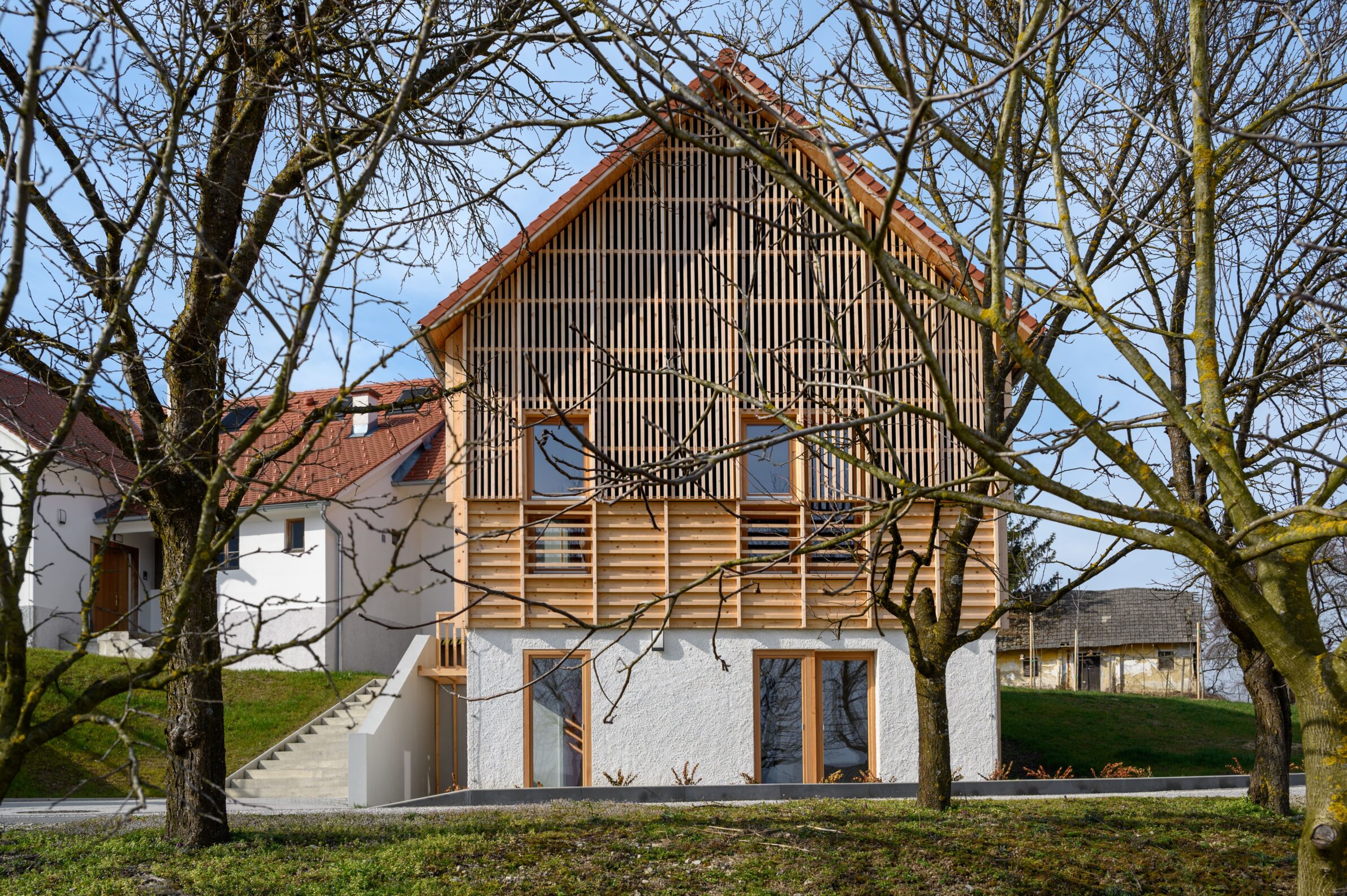
Q: What does this project reveal about the balance between preserving tradition and embracing modern life?
A: People naturally change over time, just as the world around us changes. Circumstances force us to adapt quickly, but the fact remains that the need and desire to live in an environment one recognizes as one’s own—as a place one has helped shape and where one feels at home—does not change. At our studio, we are always glad to have the opportunity to design within a space with a strong identity, where over centuries a cultural landscape has developed in harmony with natural conditions, providing a foundation on which we can continue to “build.” Designing the new intergenerational complex on the “foundations” of the former Bratuš Homestead was one such challenge.
For us, it was not particularly important that this happened to be an area of cultural heritage. We would have responded in the same way to the existing spatial conditions in any case. What primarily interested us was the spatial composition of the existing buildings. Their placement and relationship were not accidental. Of course, today the starting points are different, but the layout pattern was so characteristic and “native” that we preserved the composition and rethought the use of the intermediate space, which naturally differs depending on the functions of the buildings.
In designing the buildings, we drew from characteristic proportions, articulations, and the use of materials that have long been present in this area and that do not require complex installation or high-tech procedures and systems. Instead of repeating details, we focused on reinterpretation, still based on master craftsmanship. Naturally, all the buildings are adapted to contemporary living standards and regulations, and it is precisely the consideration of how to harmonize traditional and modern that can yield new, even formal, solutions. In the case of the Bratuš Homestead, one such reconciliation was balancing the regulation of sufficient interior daylight with the traditionally small window openings. The solution hardly needs explanation—the photographs of the façade, especially in the evening, speak for themselves.
People naturally change over time, just as the world around us changes. Circumstances force us to adapt quickly, but the fact remains that the need and desire to live in an environment one recognizes as one’s own—as a place one has helped shape and where one feels at home—does not change.
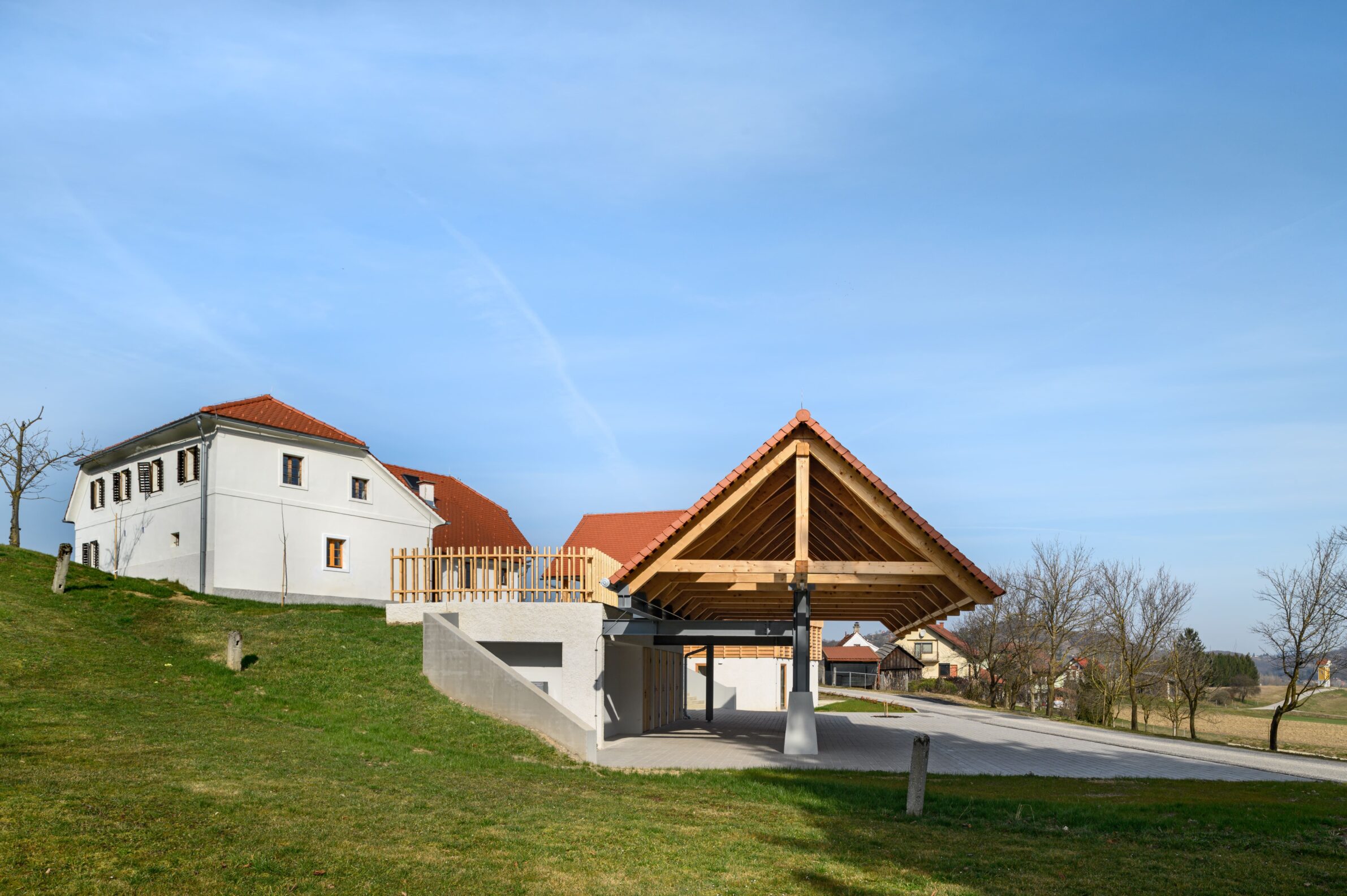
Q: In your view, how can architecture respond to broader societal challenges such as aging, community, and belonging?
A: Aging, in today’s world where everything moves faster and, unfortunately, often more impersonally, can be very stressful. Adapting to changes—including changes in one’s living environment—represents the greatest challenge for many people. We therefore believe that involving architects in teams dealing with the quality of life of the elderly is very important. After all, throughout our professional careers we devote ourselves to shaping spaces for users, responding to their wishes and needs in relation to the environment in which they live.
Architects are equipped with possible answers to problems that become even more pronounced in old age and relate to the sense of safety, comfort, accessibility, and, not least, inclusion and connectedness. Of course, one can speak here about the obvious adjustments to buildings for the many difficulties that accompany aging—such as reduced mobility, impaired vision, and so on—which are already defined by regulations and guidelines. Yet there are far more opportunities where architecture can positively influence well-being and emotional experience in the autumn of an individual’s life and, indeed, in an aging society. We believe that the Bratuš Homestead is a fine example of such a positive response.
Architects are equipped with possible answers to problems that become even more pronounced in old age and relate to the sense of safety, comfort, accessibility, and, not least, inclusion and connectedness.
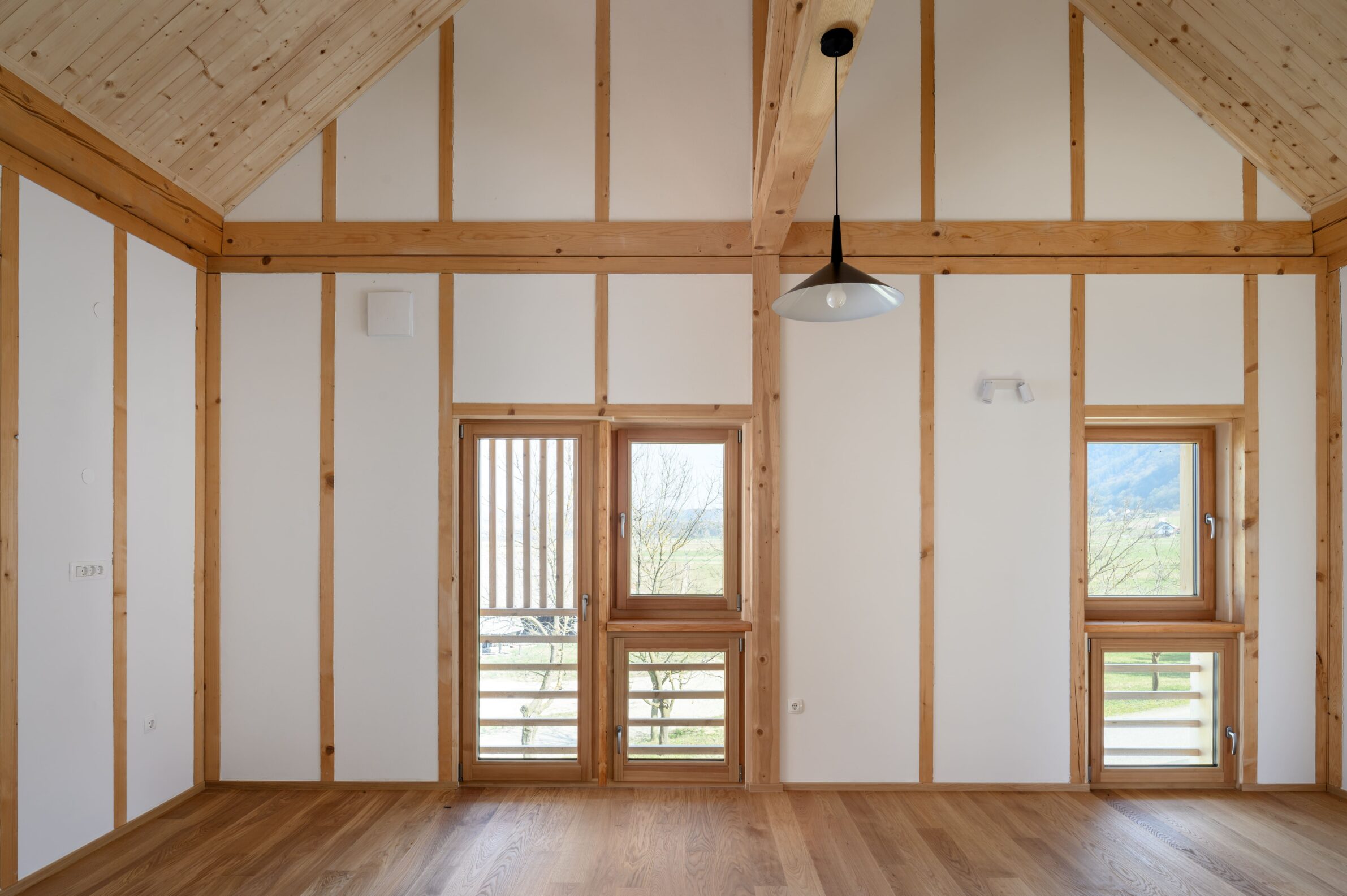
About Bratuš Homestead
The Bratuš Homestead, located in Kozjansko in the relatively small settlement of Bistrica ob Sotli, has come back to life with new purpose after the reconstruction of a protected residential building and the construction of two new structures that replaced the former farm outbuildings. It now houses an intergenerational center that brings together the lives of older and younger residents in three rental units of assisted housing and one unit intended for a young family. The design’s aim is to encourage spontaneous mutual support between different generations.
In shaping the new complex, the authors identified the key spatial element of the former homestead: the relationship between building volumes and the character of the space created among them. Also recognized as carriers of spatial identity were the characteristic proportions, carpentry techniques, wooden structures, layering of materials, play of textures, and so forth.
The residential house had already been renovated from the outside a few years before the project began, which preserved its original appearance. The other two outbuildings, however, were so deteriorated that they were no longer suitable for reconstruction. Both newly designed buildings draw on recognizable architectural models of Slovenian vernacular construction. The first one takes its structural division of a masonry base and wooden upper floor from traditional food storage buildings, with a partially sunken cellar and a hayloft or granary above it. The second, with its open design and massive wooden roof structure supported by two steel columns, finds its inspiration in the Slovenian hayrack (kozolec).
One of the authors’ main guiding principles in the design was simplicity—not in the sense of the absence of detail, but in carefully measured detailing that highlights the craftsmanship skills that are slowly being lost today, replaced by global systemic solutions that may be technically advanced but lack a connection to the identity of the place.
The renovated Bratuš Homestead respects the principles of rural spatial design while incorporating contemporary architectural solutions that reflect the spirit of the time. The intergenerational neighborhood is thus more than just a community of young and old—it also represents an architectural synthesis of tradition and modernity.
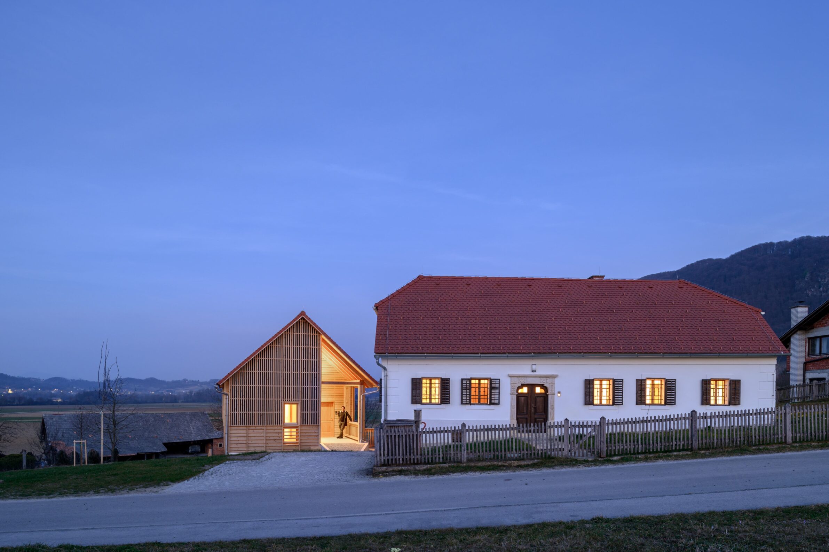
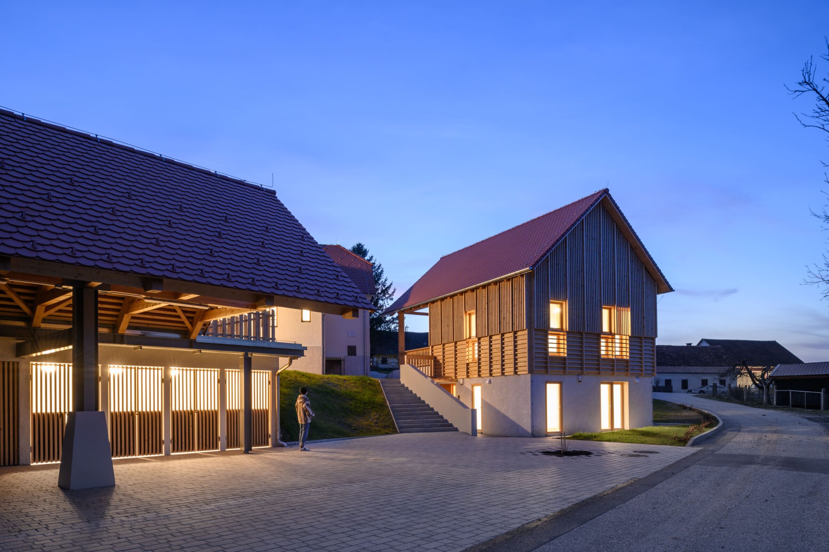
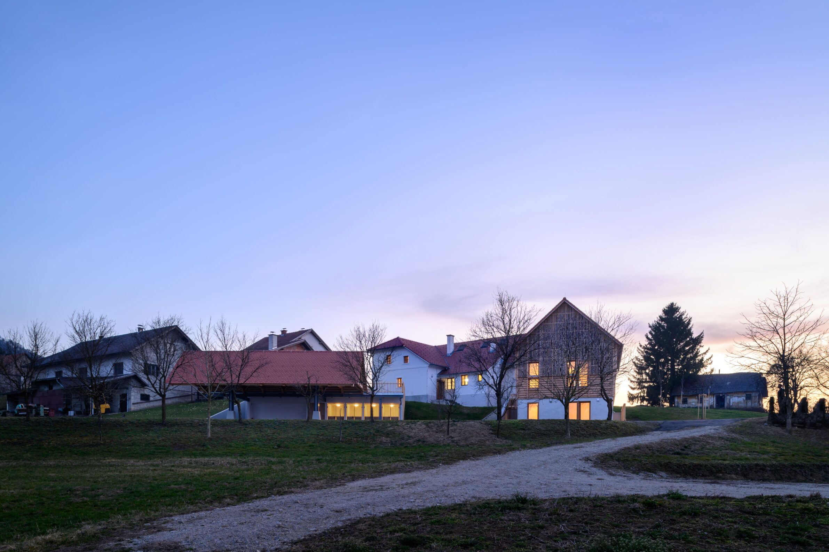
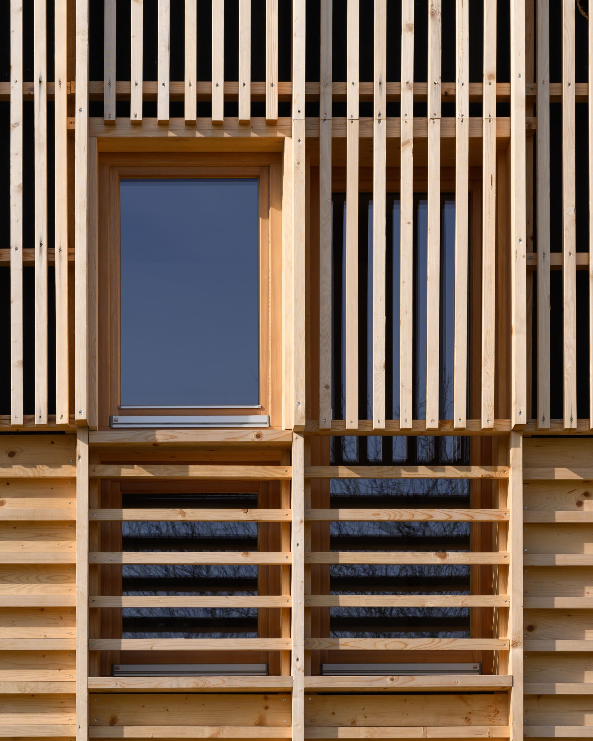
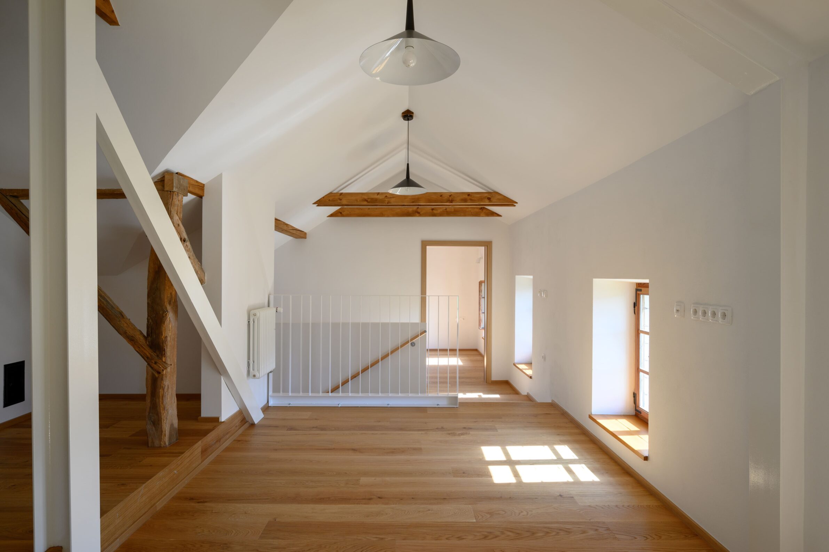
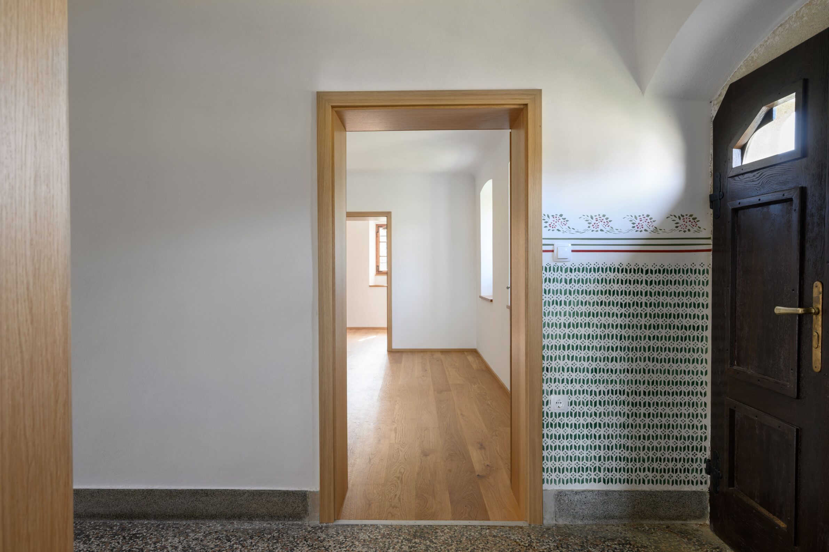
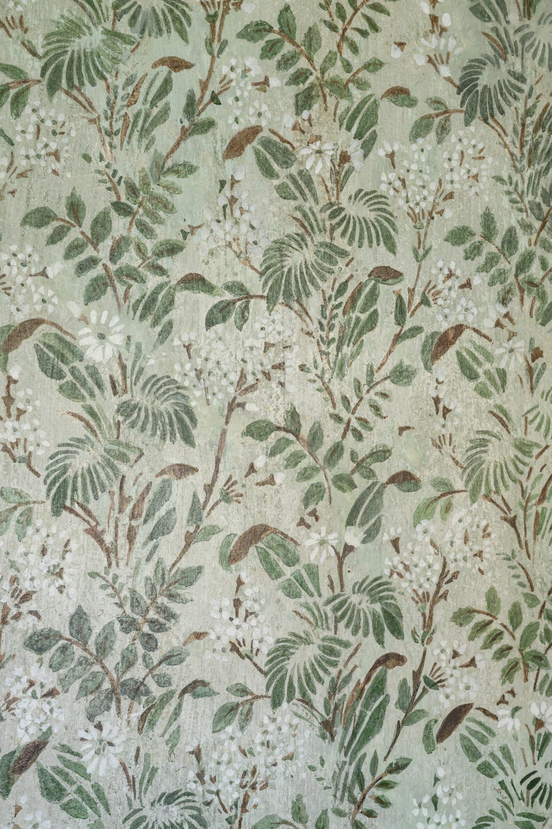
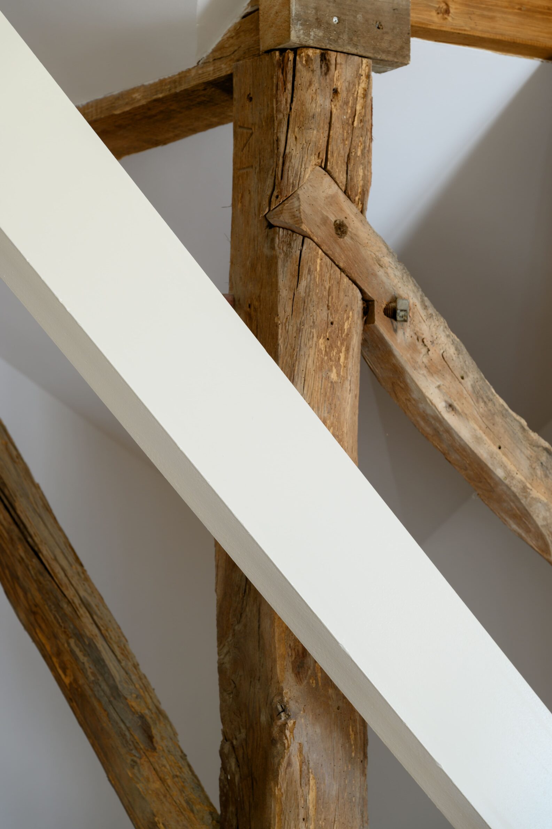
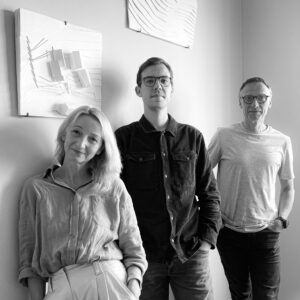
studio abiro: Katja Cimperman, Aleksander Cifer, Matej Blenkuš
Project
Bratuš Homestead
Studio:
studio abiro
Architects:
Matej Blenkuš,
Katja Cimperman,
Aleksander Cifer
Year of Completion:
2024
Location:
Kozjansko, Slovenia
Photography:
Miran Kambič
Edited by:
Tanja Završki


