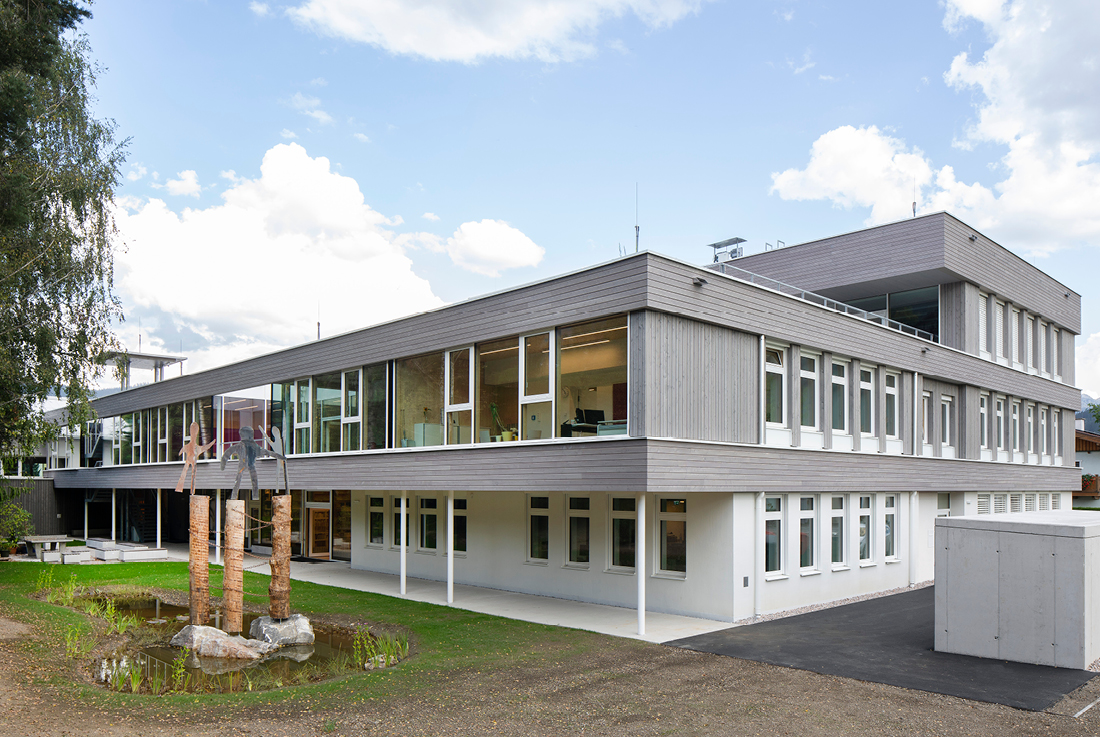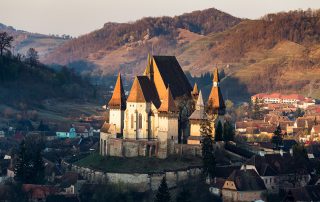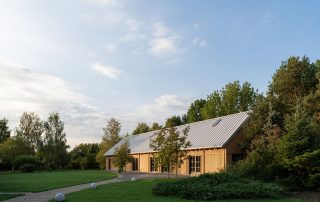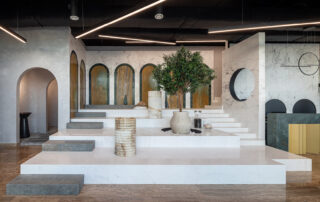A School Redefines Itself
After winning an international architectural competition, the Pierre de Coubertin BORG Radstadt was fundamentally transformed to meet the demands of modern education. The school campus consists of three buildings of varying heights, which are playfully grouped to form a ‘school town’.
Open learning zones, generous open spaces, and perforated façades create an exciting spatial structure that seamlessly integrates the existing building with new elements. The concept is characterized by sustainability: existing structures have been preserved and integrated resourcefully, while new components have been added using timber construction.
Daylight strips, green roofs, and photovoltaic systems ensure optimal energy efficiency and a comfortable indoor climate. Newly configured interior spaces such as atriums, air spaces, and flexible learning clusters foster a sense of communal openness.
The new main entrance, with a forecourt and inviting entryway, connects the existing and new buildings. The clearly structured arrangement of classrooms, complemented by terraces and multifunctional areas, creates an innovative learning environment with short distances and barrier-free connections.
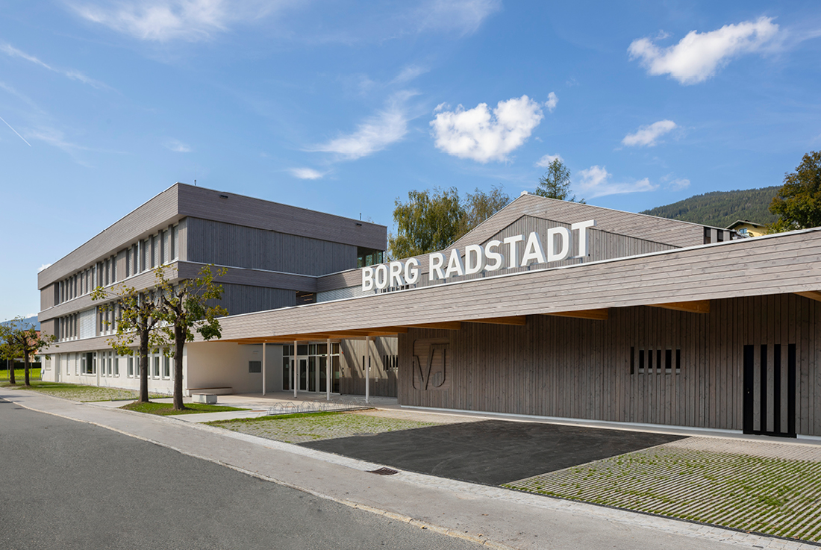
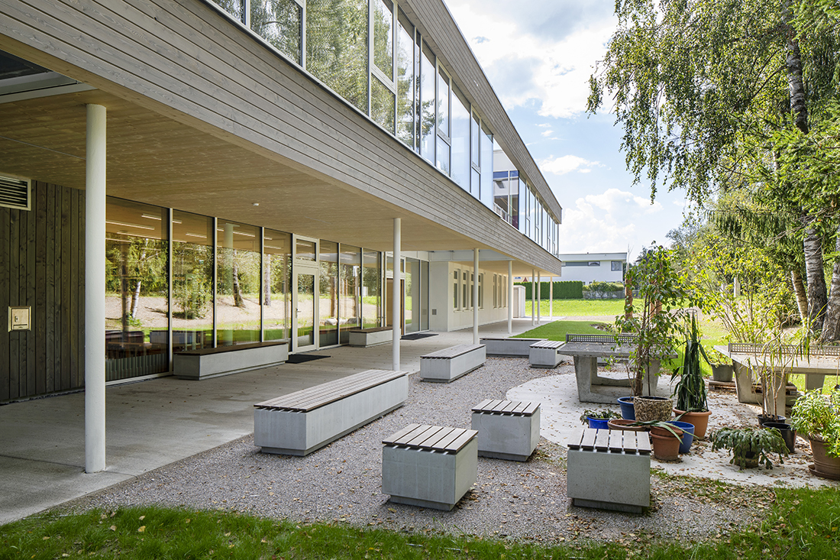
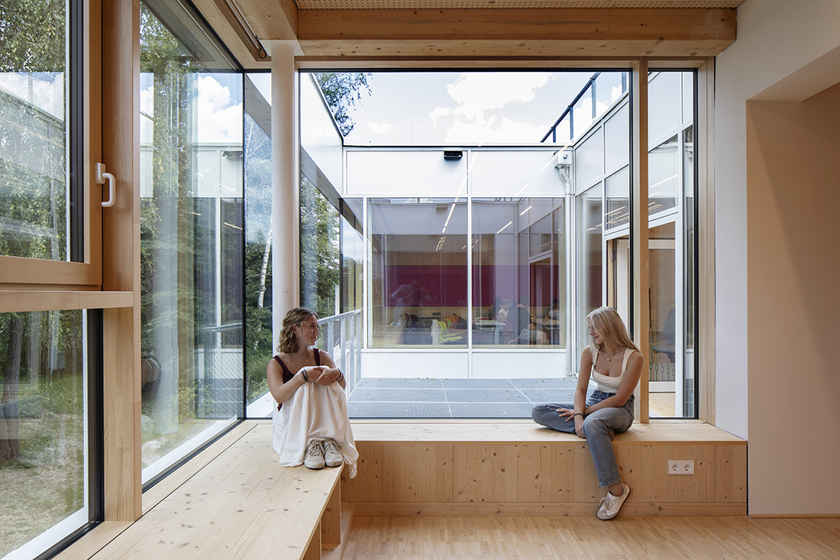
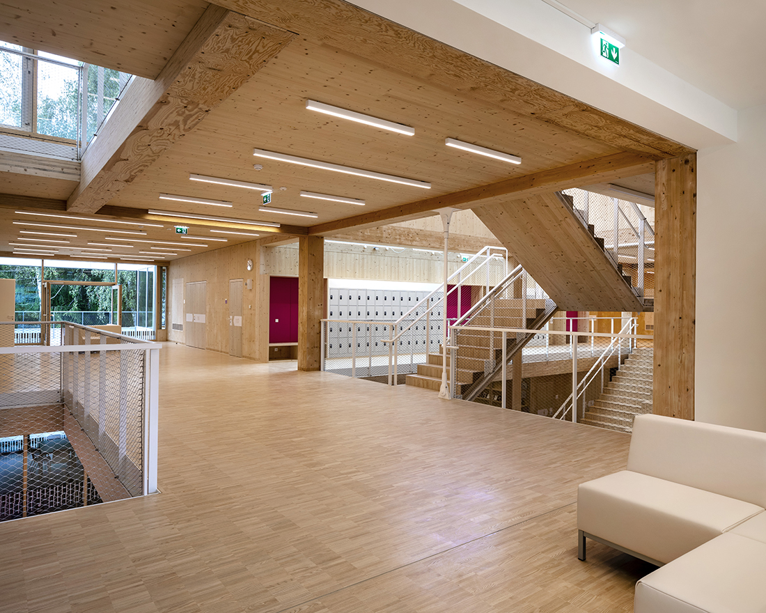
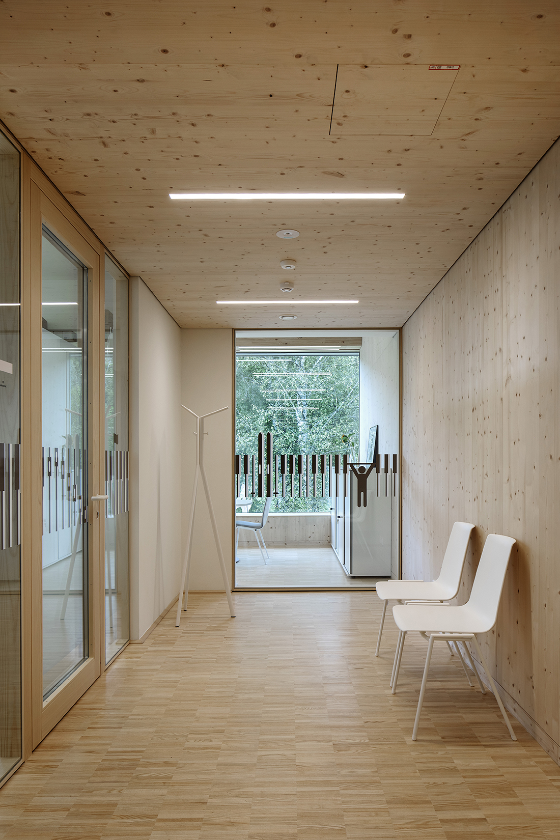
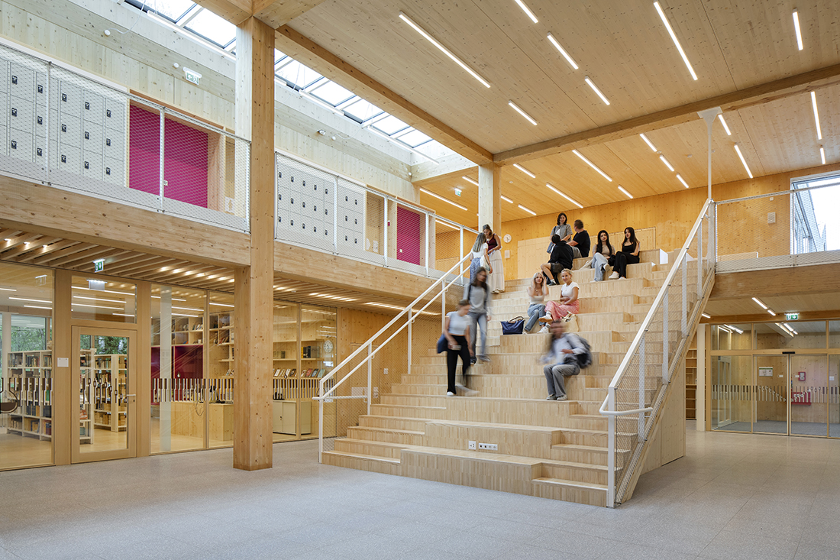
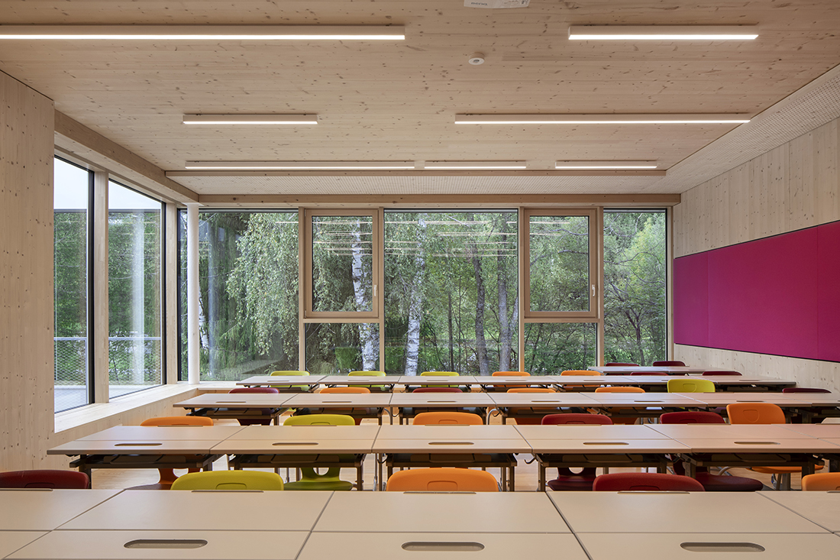
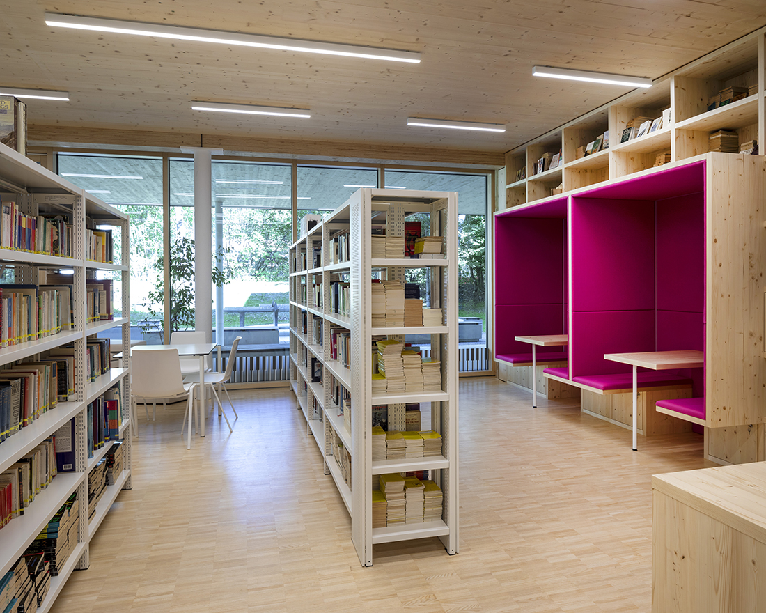
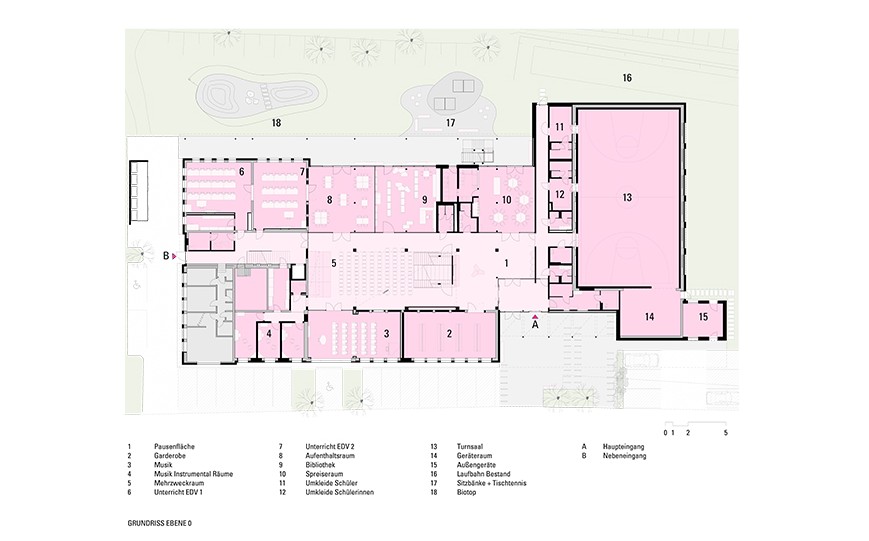
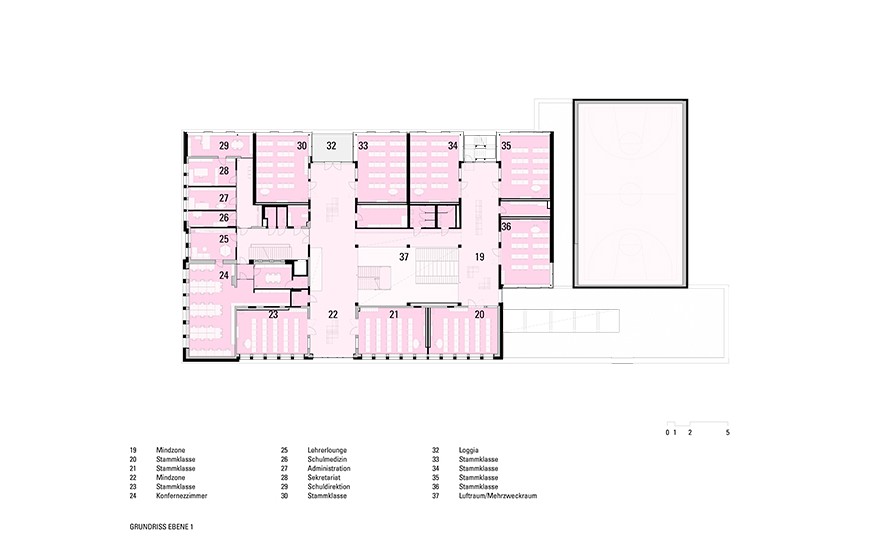
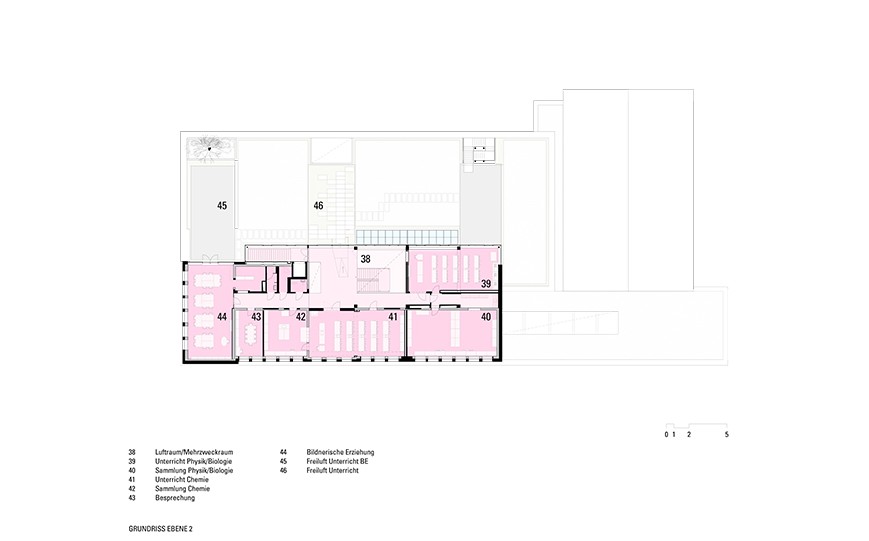


Credits
Architecture
strobl architekten ZT GmbH
Client
BIG – Bundesimmobiliengesellschaft m.b.H.
Year of completion
2024
Location
Radstadt, Austria
Total area
5.650 m2
Photos
Andrew Phelps
Project Partners
Statics: ConLignum ZT GmbH


