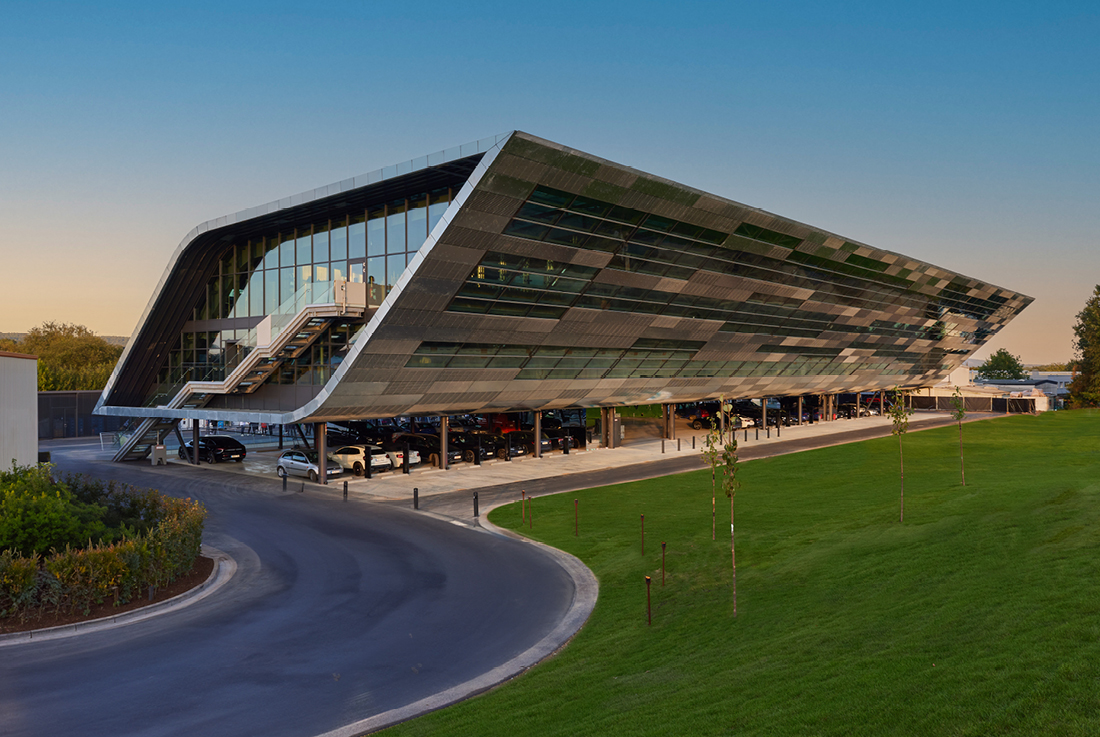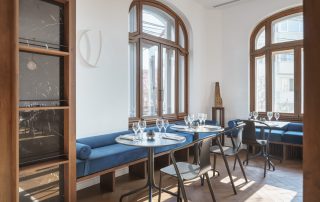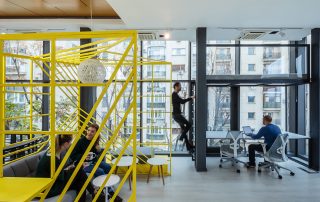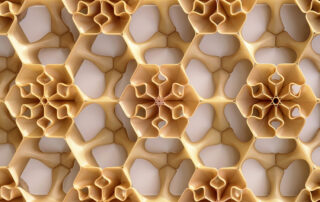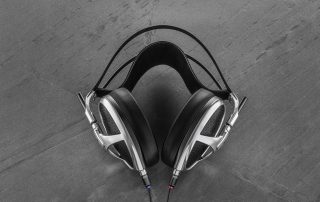BORA, a premium kitchen appliance manufacturer from Germany, has shifted from participating in trade fairs to hosting its own exhibitions at the “Kitchen Mile” in North Rhine-Westphalia. The innovative flagship store, standing 100 meters long and 13,5 meters high on steel pillars, features a dynamic south facade leaning at a 42-degree angle towards the highway. With an exhibition hall, restaurant, and event spaces, it gives BORA’s high-tech ethos a unique, global presence.
The design incorporates an open space concept, metallic materials, and inclined openings. Its transparent facade, made of galvanized perforated steel and colored glass, integrates with the environment, fostering an indoor-outdoor dialogue. The structural system, based on rhombus-shaped steel frames, showcases visible steel beams internally, adhering to Architect Lorenz’s principle of legible architecture. Unique features include two large “convertible” sliding roofs over the lounge and restaurant. Sustainability is paramount: the building can accommodate 80 vehicles underneath, maximizing green space. Utilizing geothermal energy and photovoltaics, it aims for the KfW 55 standard and “Nearly Zero-Energy Building” status.
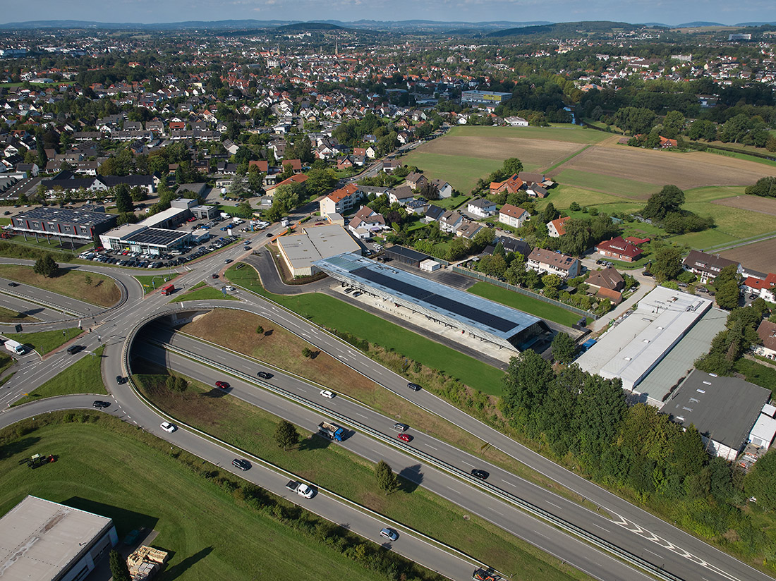
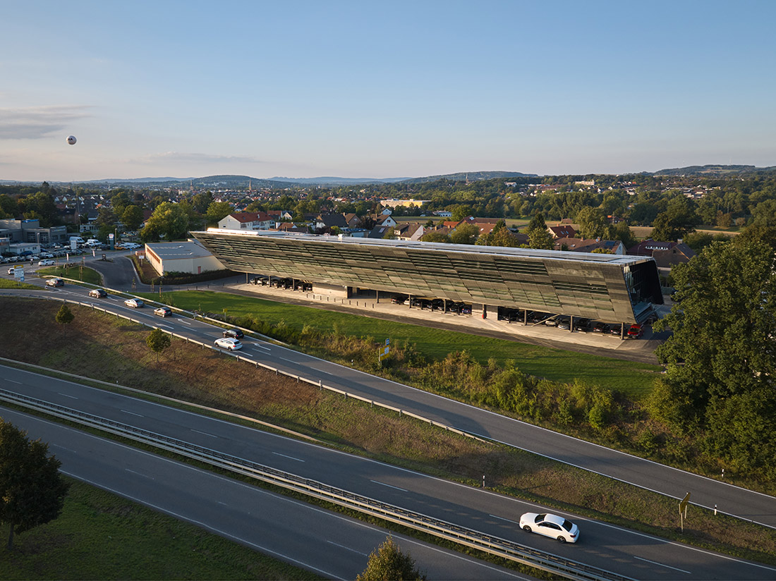
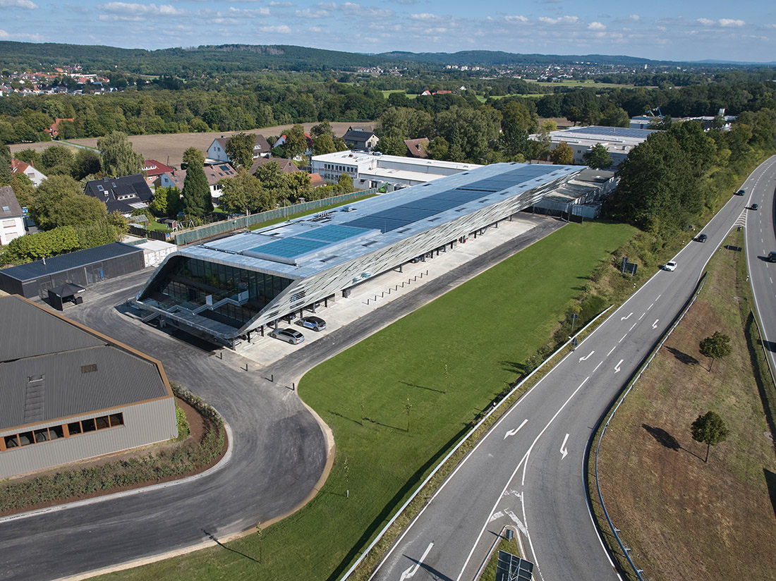
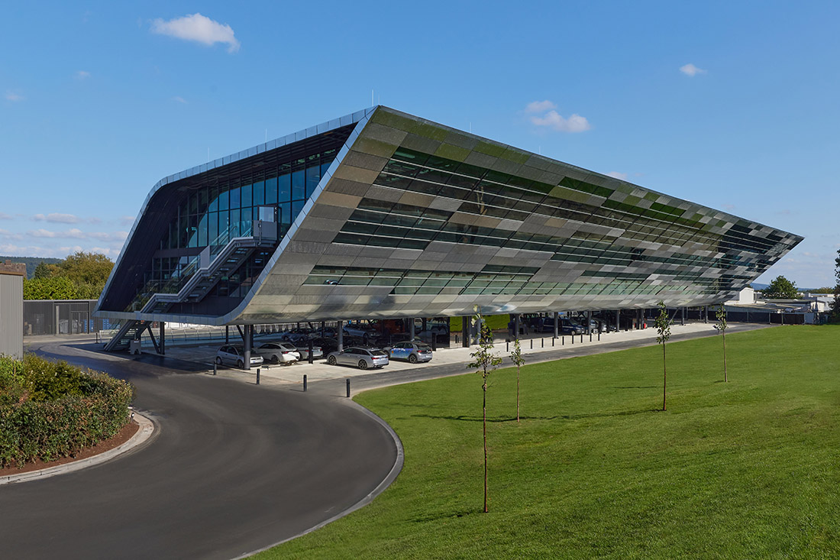
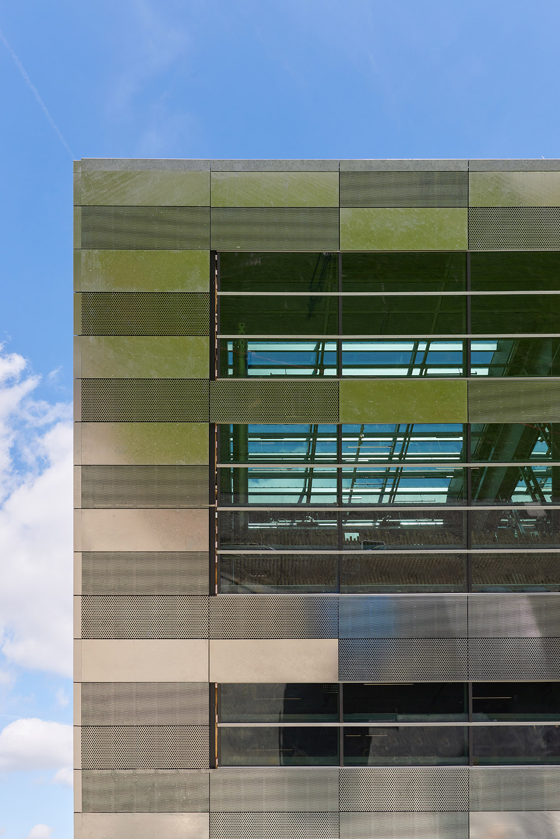
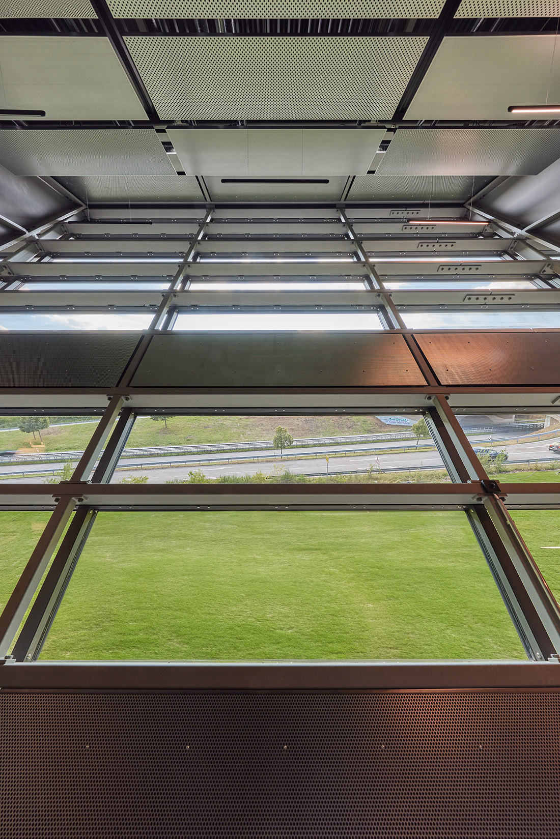
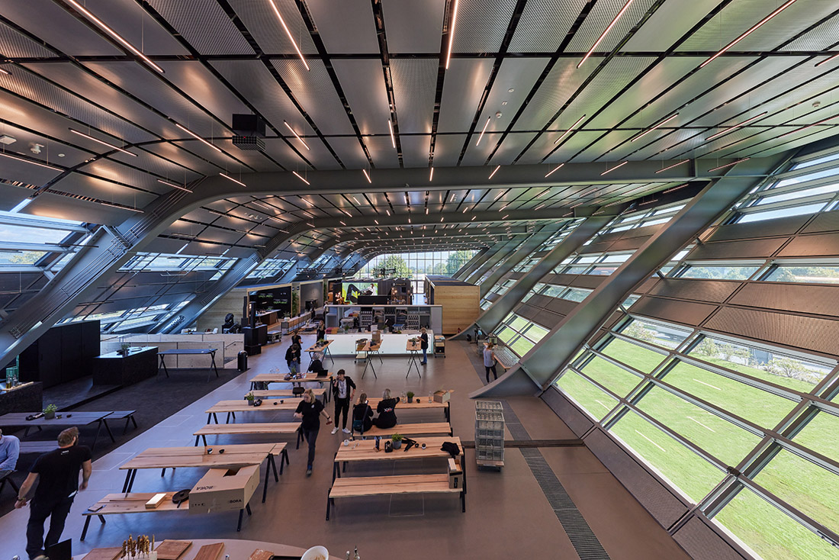
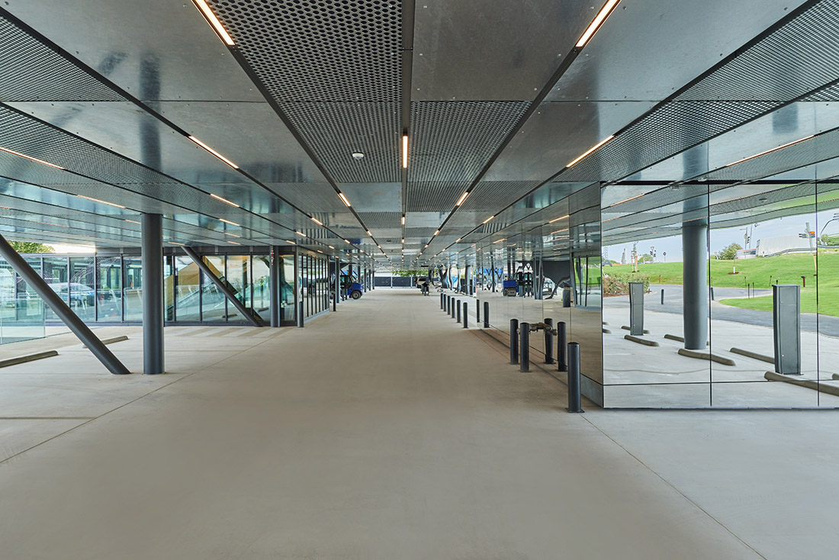

Credits
Architecture
LORENZATELIERS
Client
WB Immobilien GmbH
Year of completion
2023
Location
Herford, Germany
Total area
3.900 m2
Photos
MT-Fotos; Michael Trappmann
Project Partners
Structural engineer: Werkraum Ingenieure ZT GmbH; Mario Weiss
HVAC planner: Sautter ZT GmbH; Sebastian Sautter
Electrical planner: eloplan gmbh; Martin Jablonski
Execution steel construction: Pichler Stahlbau GesmbH; Sebastian Eisath
Execution facade: Metallica Stahl- und Fassadentechnik GmbH; Andreas Braun
Execution civil and structural engineering: Glowienka, Baugesellschaft für Ingenieurbau Tristan Brockmeier


