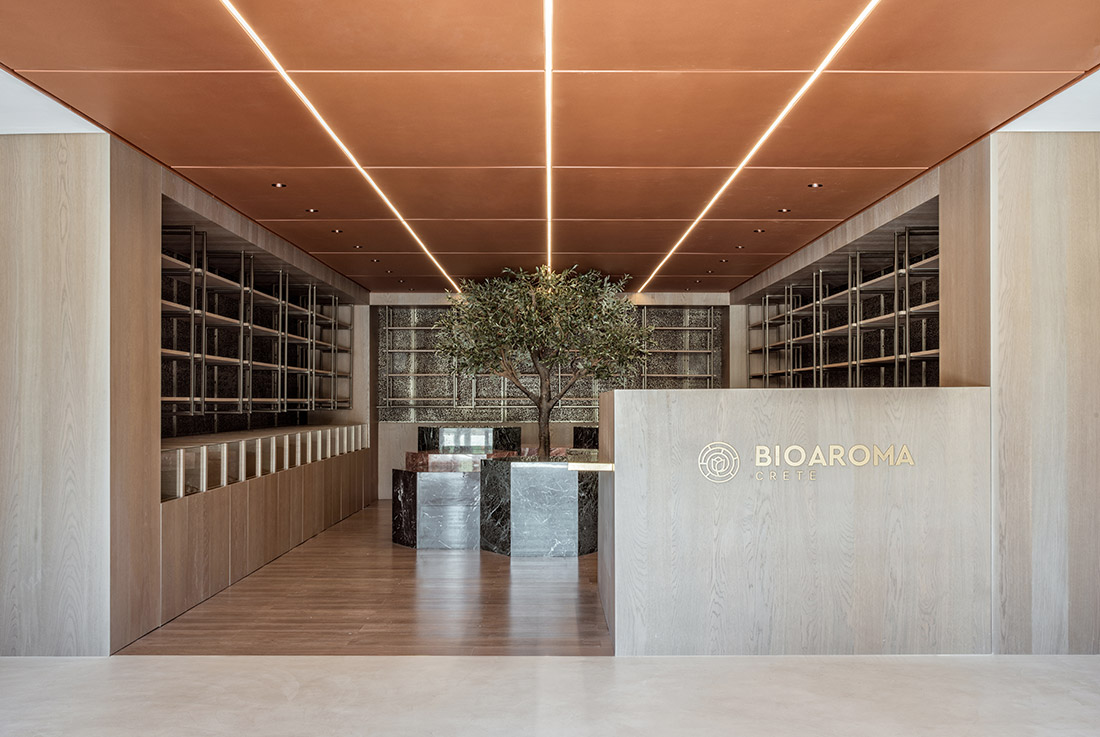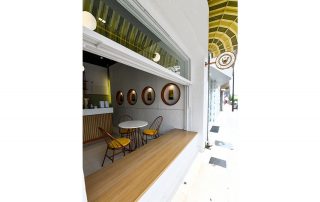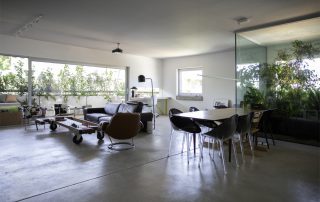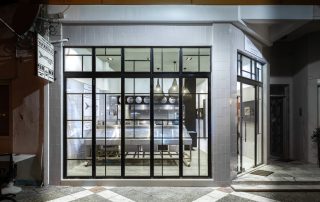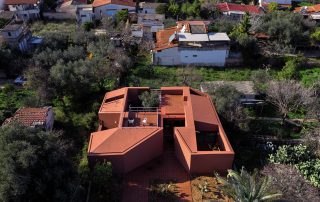The architectural design aims to highlight and promote the civilization and history of Crete in relation to natural cosmetics, essential oils, and herbs, simultaneously integrating local traditional handicraft with modern industrial manufacturing methods. To reflect the former, local, natural, rough-hewn stone was used for the museum background along with natural oak plywood for the store furnishings. To reflect the latter, metal sheets were used for the double revolving entrance doors, the museum’s showcases, the shelter and ceiling of the store, and plexiglass for the museum exhibition panels. Further special functionality has been integrated throughout the museum, such as the dedicated narration space where visitors can hear the history of perfume and cosmetics from a digital hologram specially designed boudoir furnishings with washbasins and mirrors for sampling perfume; the atelier for creating a personalized perfume; the workshop for producing perfumes and cosmetics; the cabin for pre-sale product production; and the connectivity of the experience through a special photobooth to photograph and share the experience on social media.
What makes this project one-of-a-kind?
The starting point for the architectural design is committed to the triple bottom line concept, which asserts that long-term and sustainable progress requires the balanced achievement of economic development, environmental performance, and social advancement. In keeping with this philosophy, Bioaroma is a vertically integrated manufacturing unit that follows strategies for viable development in terms of the production, processing, and standardization of its products, and with regard to their distribution to market, as the plastic wrapping is made from sugar cane from responsibly managed plantations, and the packaging from recycled paper. The final product reaching the international market is 100% natural, without added water, and part of their production is exhibited at Bioaroma’s museum of perfumes and natural cosmetics, and in their 240sqm experience store. The choice of color for the metal architectural components integrates the building with the color palette found in the natural stone that was used in the construction of the museum, as well as in the soil and local flora, highlighting the color structure of dittany and labdanum.
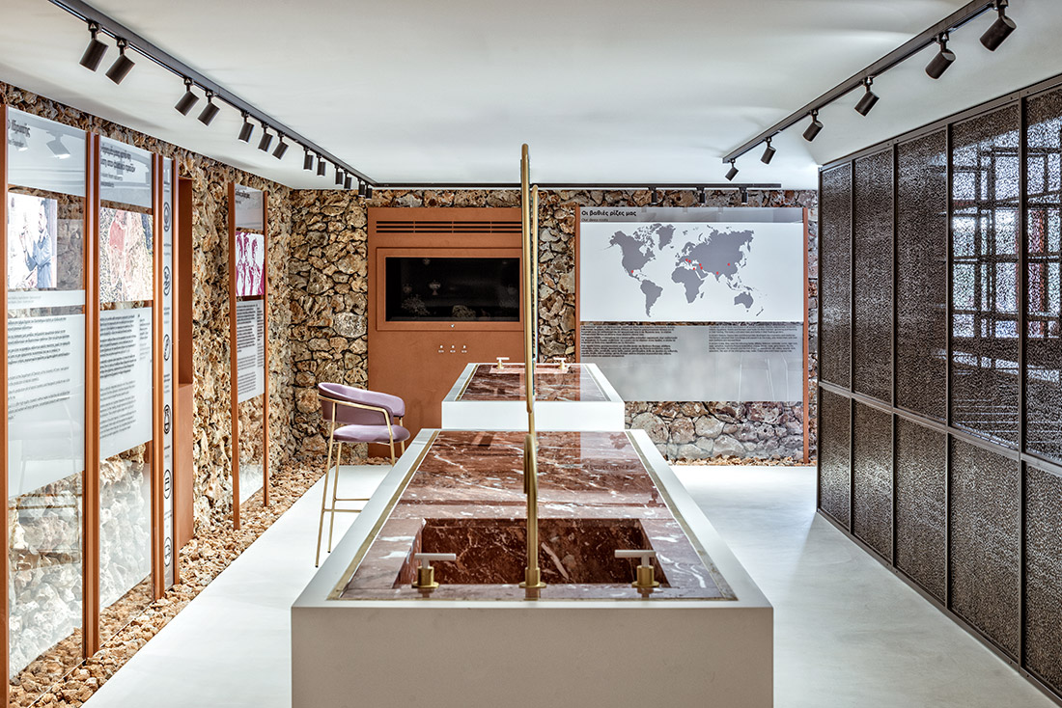
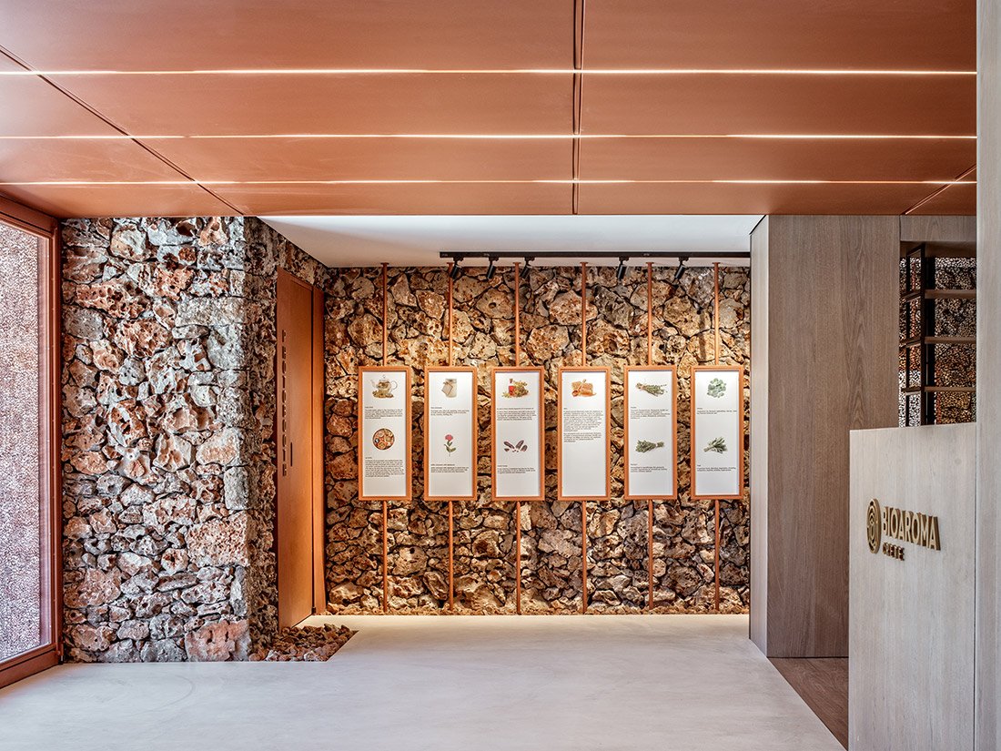
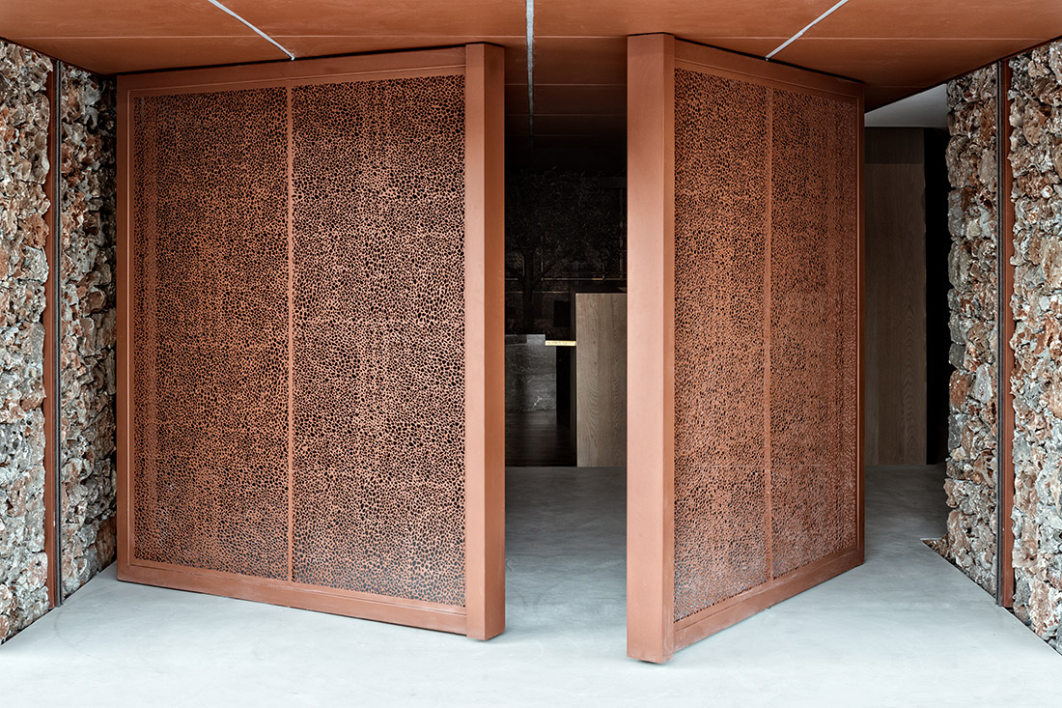
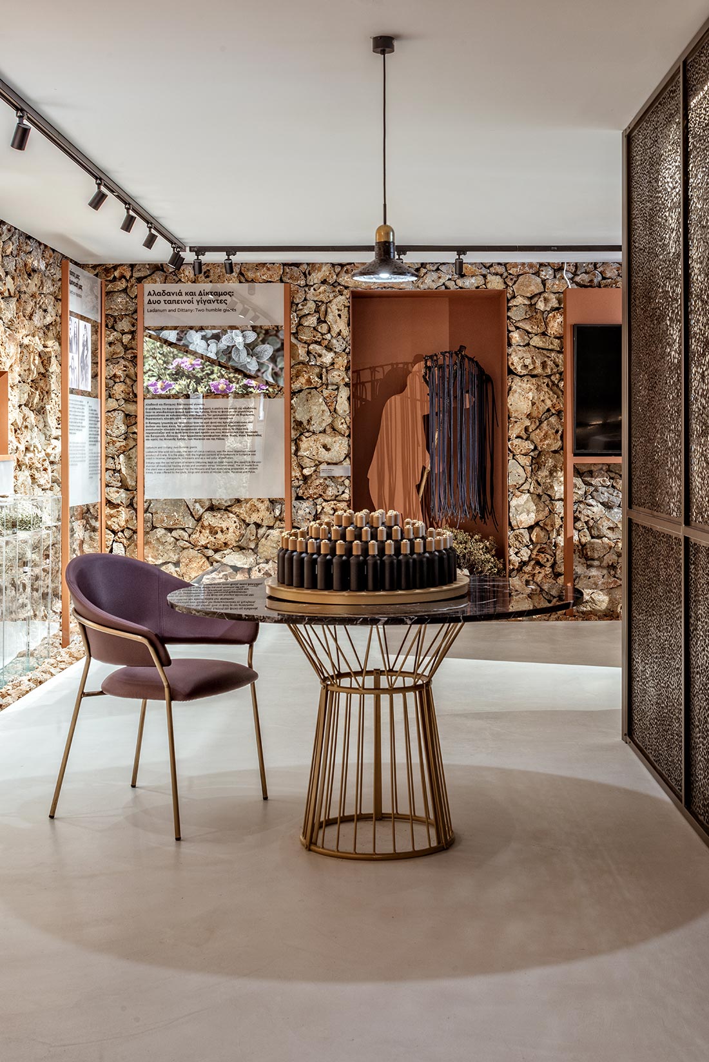
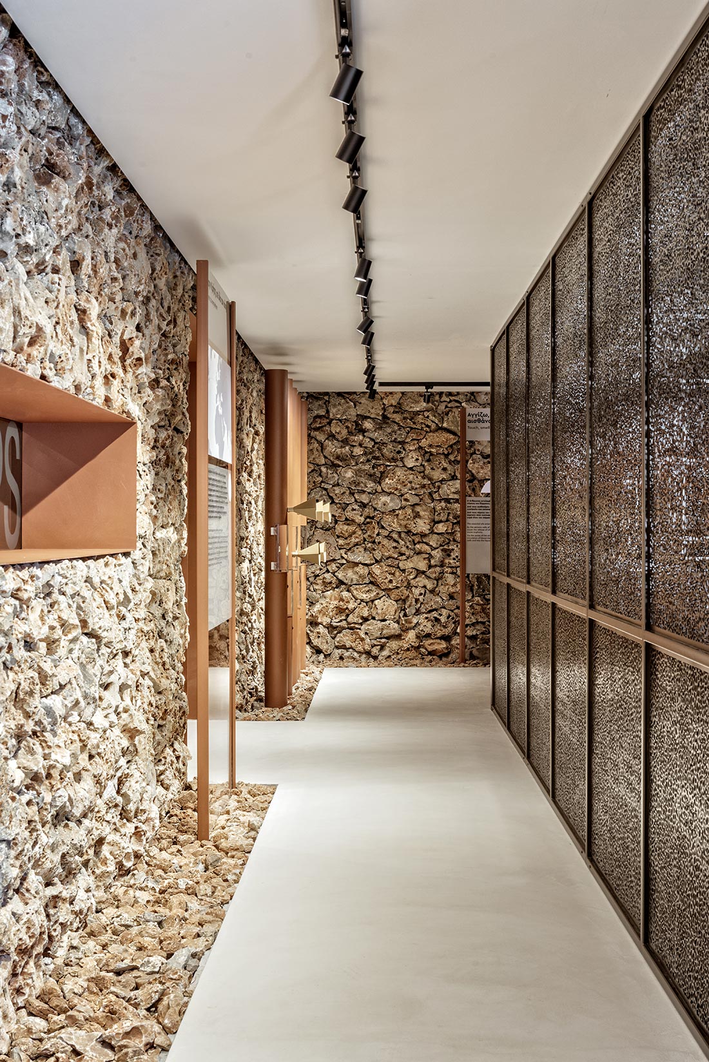
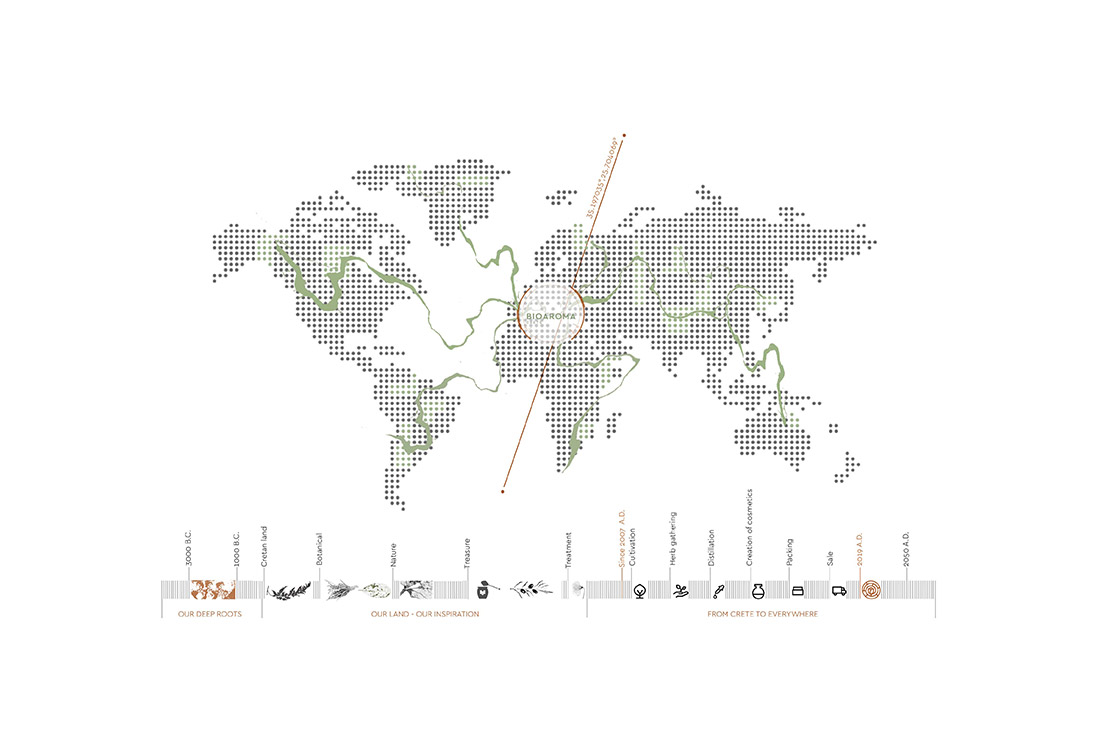
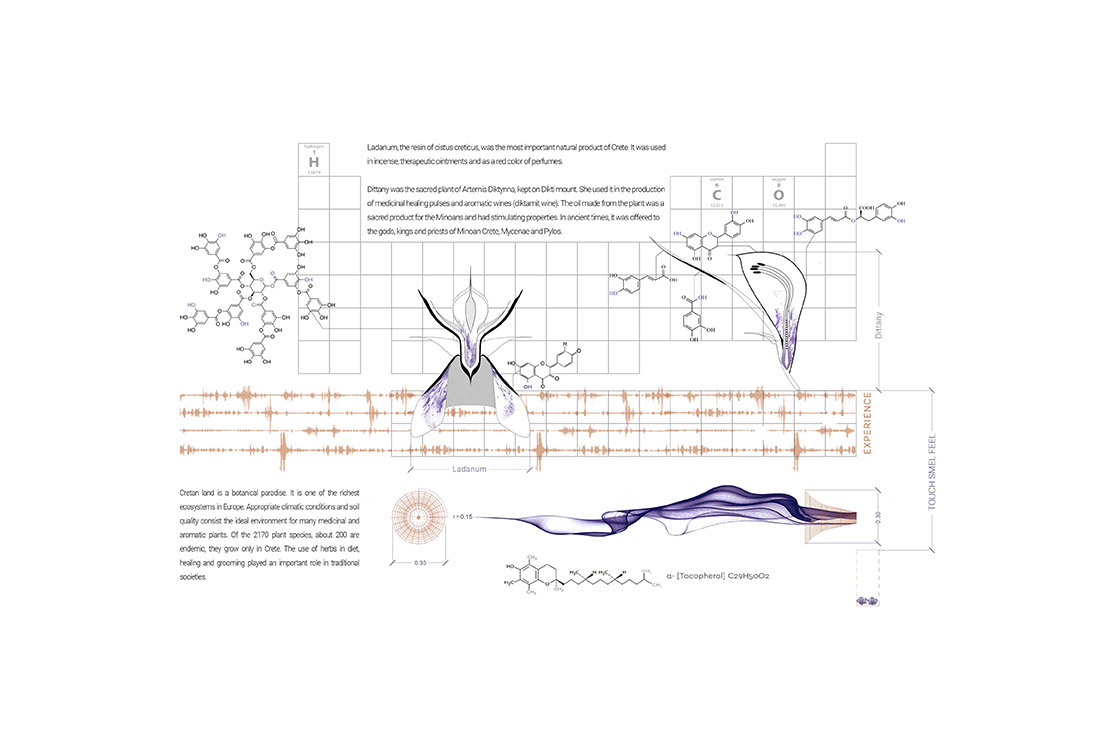
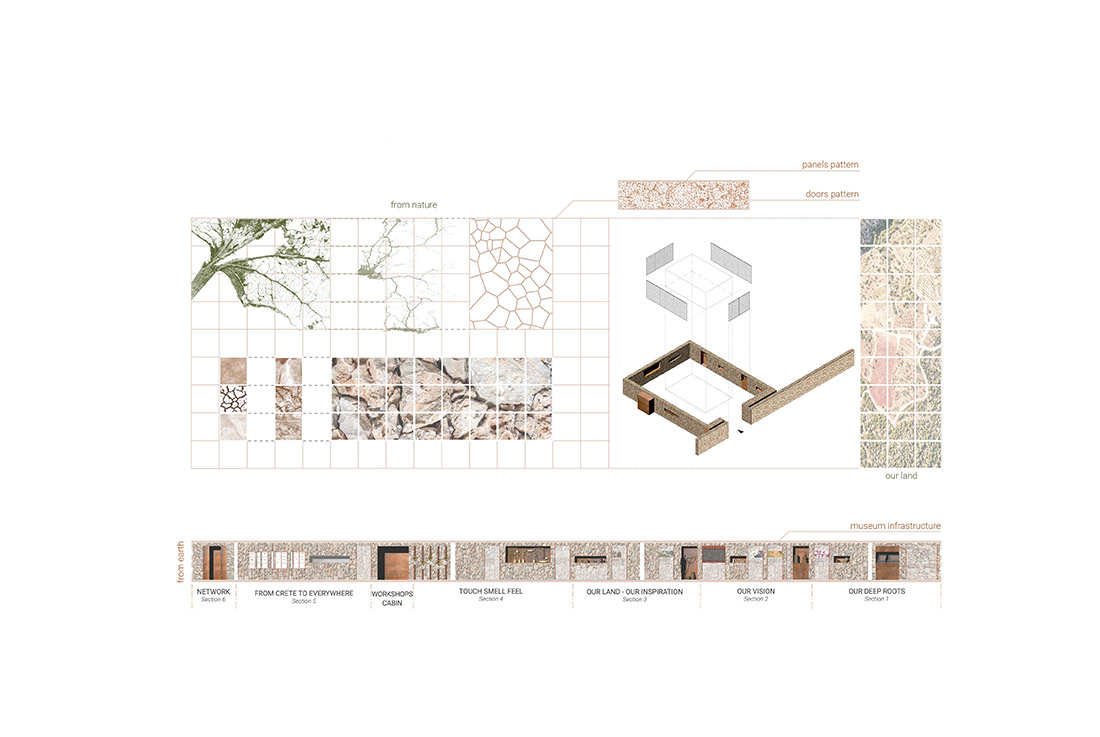
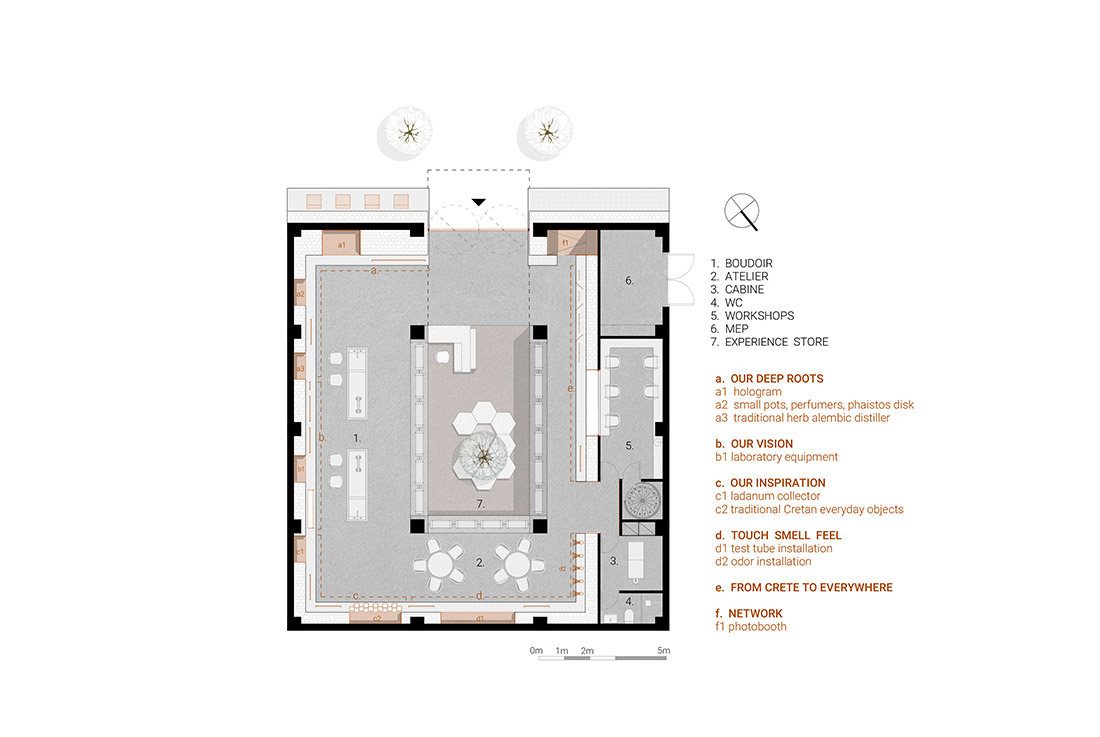
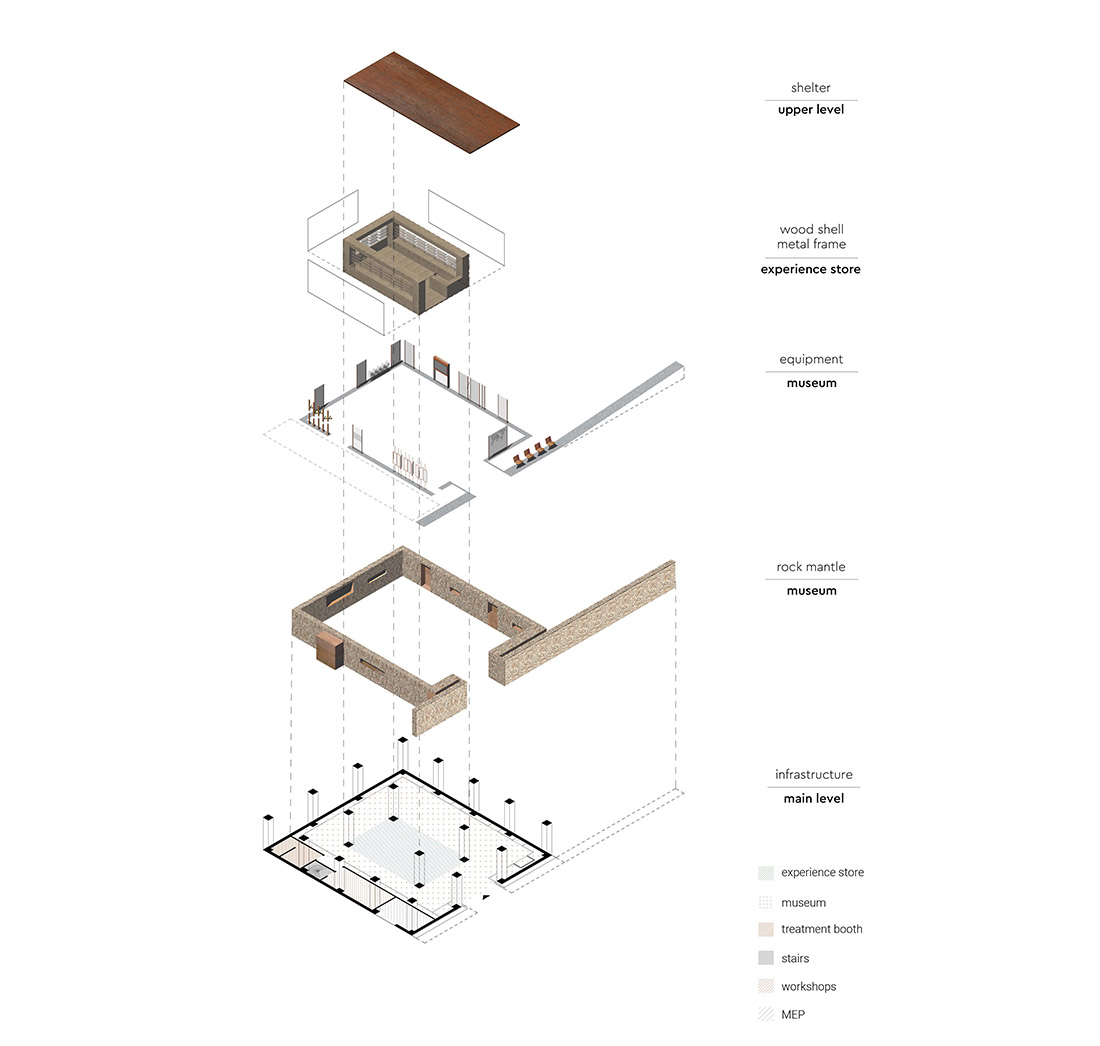

Credits
Authors
KAAF I Kitriniaris Associates Architecture Firm; Alexandros Kitriniaris,
Design Team
Dominiki Katramadopoulou, Aggeliki Zavraka, Christiana Alifanti,
Museological Design
Popi Georgopoulou
Client
Bioaroma Crete
Photos
Simone Bossi
Year of completion
2019
Location
Agios Nikolaos, Crete, Greece
Total area
240 m2
Site area
8,000 m2
Project Partners
Pedrali, Luce Ataliotis, Kalpouzos Marbles, Typorama Realiscape, Woodplus, Akzonobel


