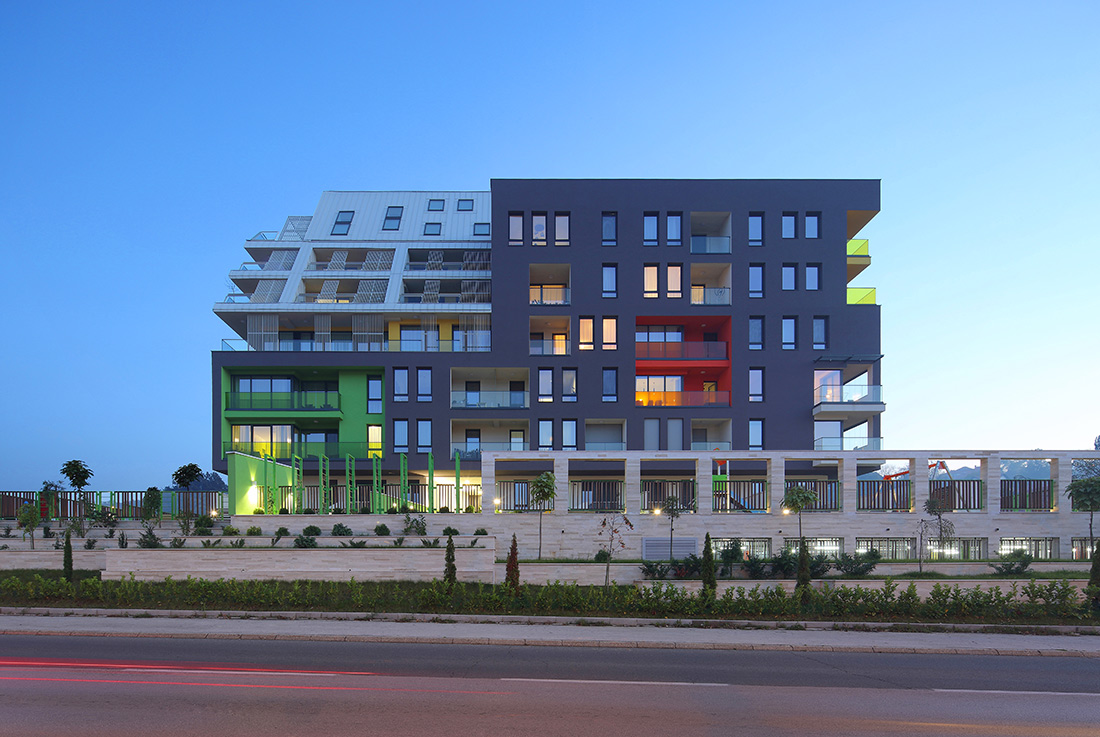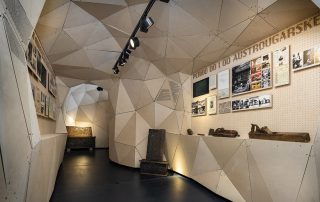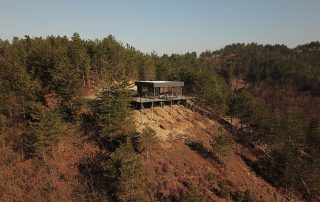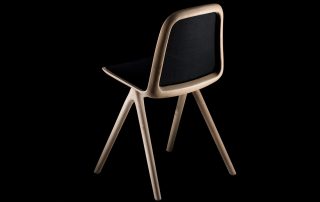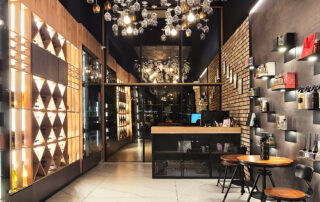At the beginning, there was a cornfield on the edge of the city, along the fast city highway, which separated the urban part of the city from the suburban, sloping part. This empty space bordered on the east by the new Islamic Center and on the west by the building of Stari Zlokovac, whose brick architecture had already set a very nice definition of the transition. Considering the proximity of the Mosque and the house structures on the slopes, the length and the number of floors, we felt we should decompose it into a Big House and a Small Building. The big house, whose sloping terraces imitate a sloping roof, reduces the volume of the building. The small building represents a solid base for the House with a simple geometric shape of straight lines as a continuity of the city fabric. Since the House is oriented towards the white Mosque, it also becomes white. Towards the north, the House is made of terraces, with pergolas accentuating the slope. Given the relative splendor of these terraces, this part of the building houses larger, multi-oriented apartments. On the south side, the house turns into a large doksat – dormer. The small building is a typologically simple, two-sided organization with a central corridor. Due to the smaller area of the apartments, they all have loggias that are accented with bright colors – red, green, yellow, enriching the identity of neutral dark block buildings and of their users. The roof of the House on the attic floor extends to the entire building, shaping comfortable penthouses. White roof with countless skylights dematerializes the whole volume of the building, opening it to the sky. The northern ground floor of the building is characterized by the flats with gardens, and given the leveling in relation to the highway, the space in front of the building is formed as an outdoor space for socializing and children’s play.
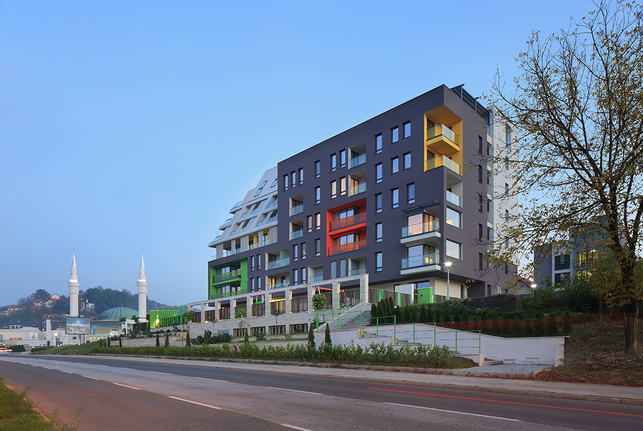
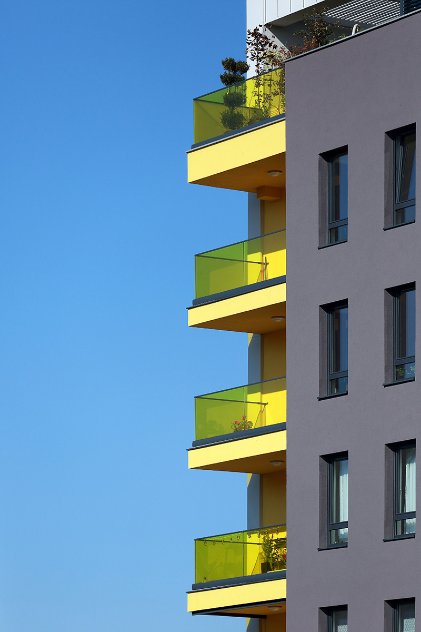
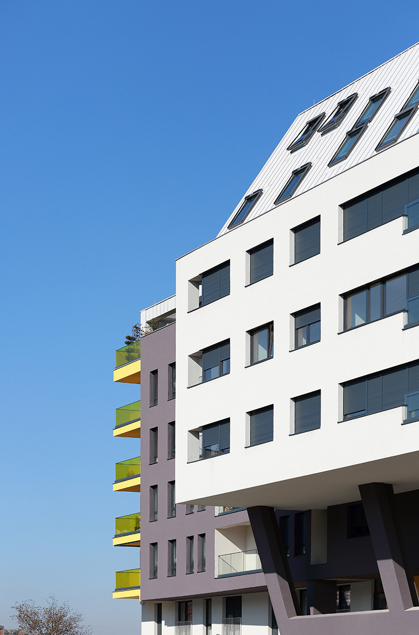
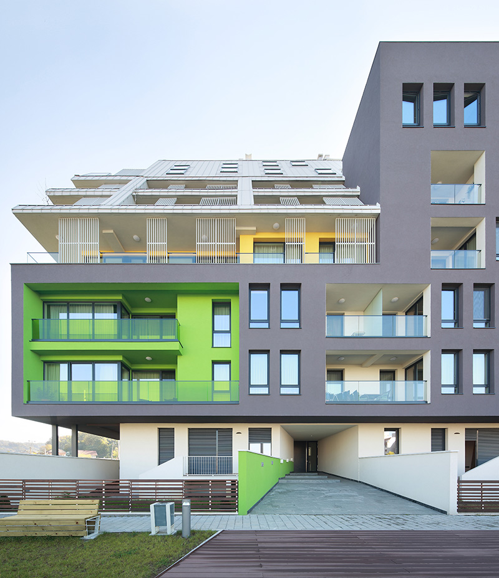
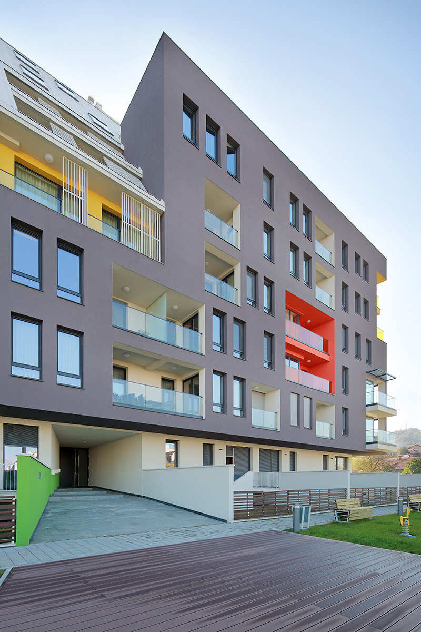
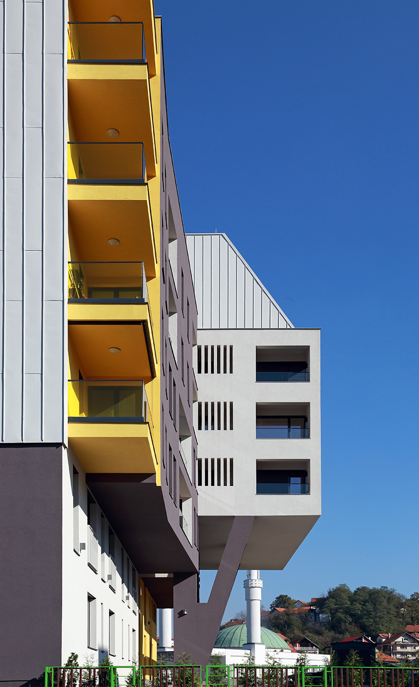
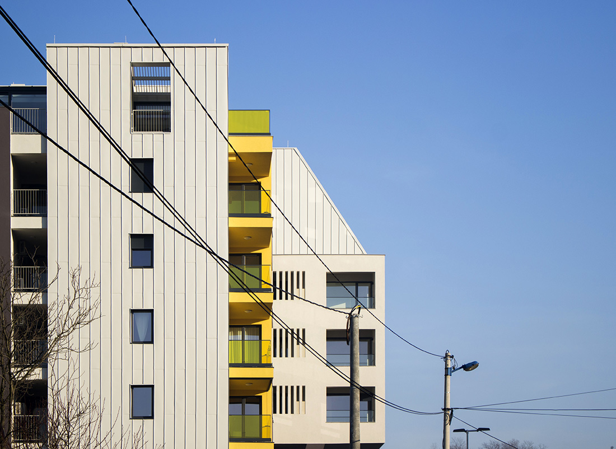
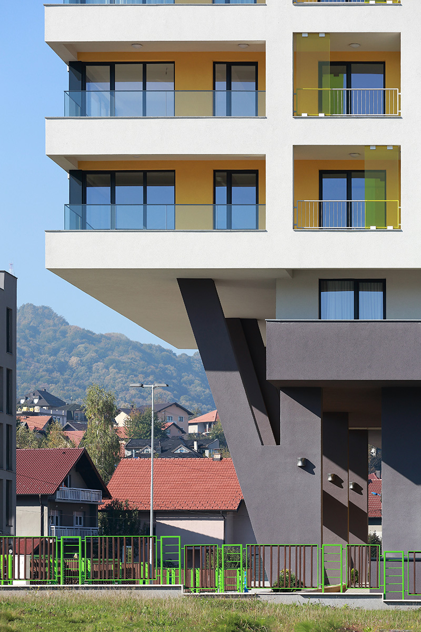
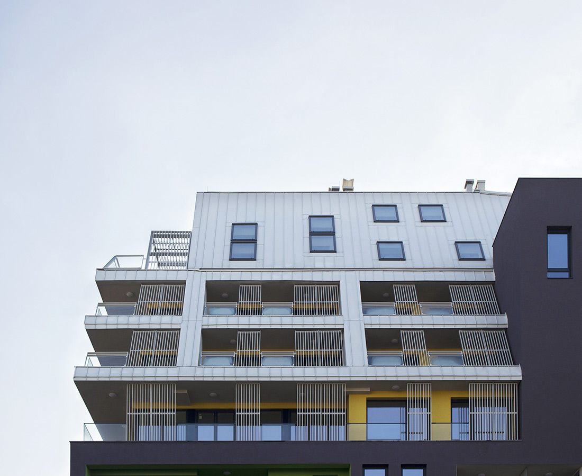
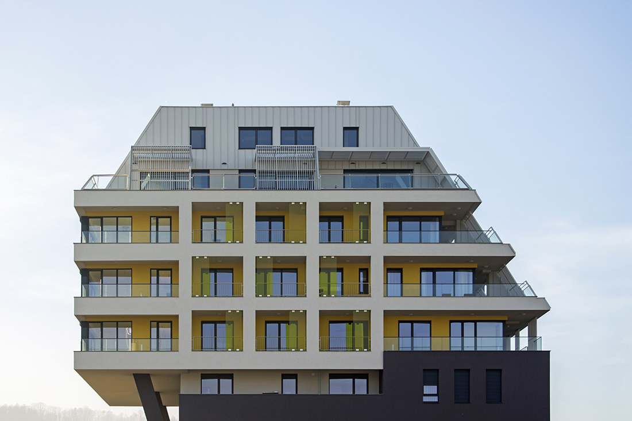
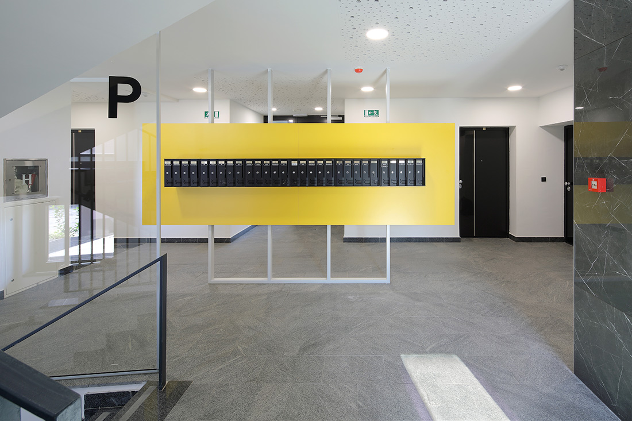
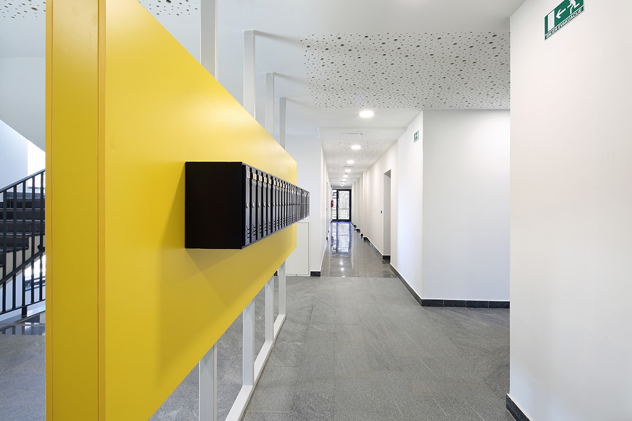
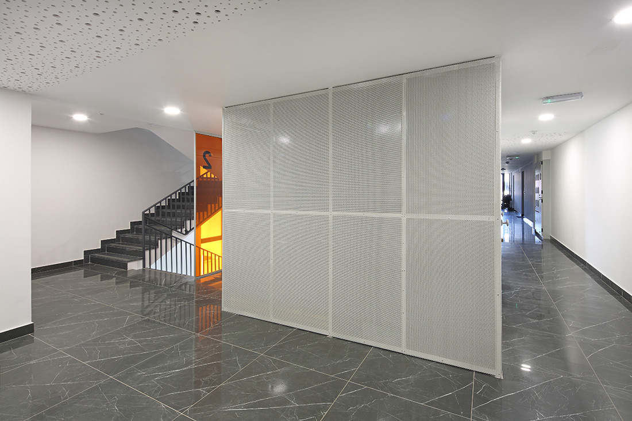


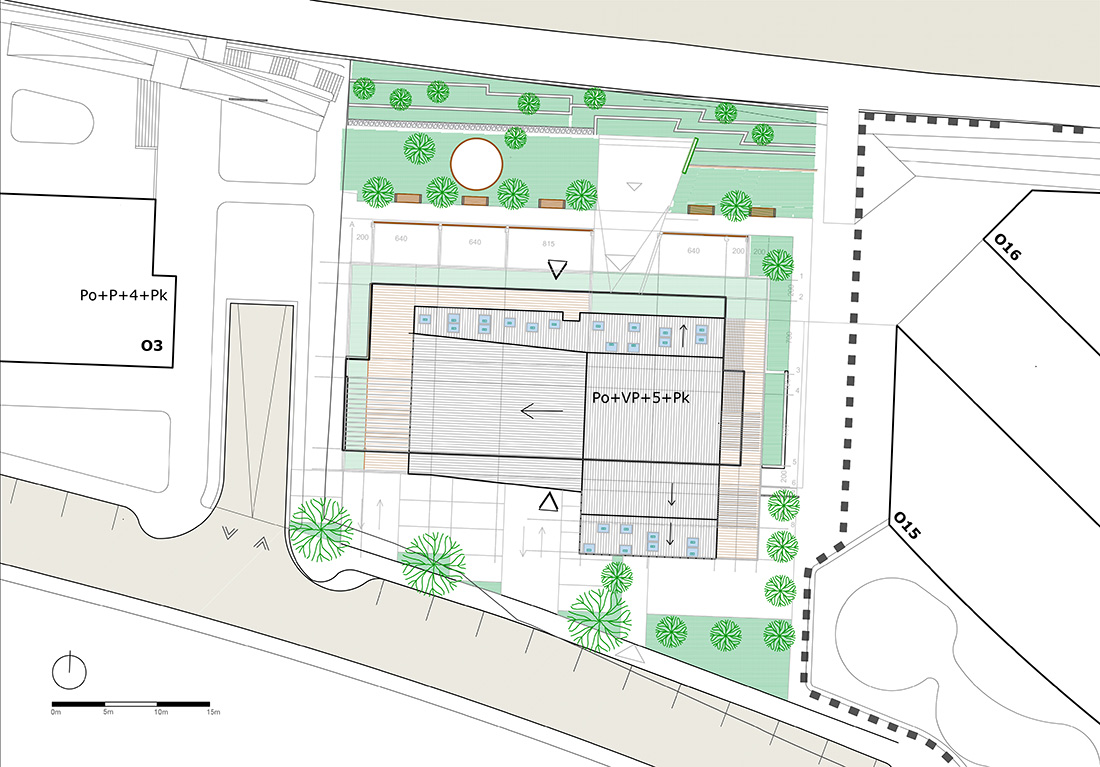

Credits
Architecture
Studio Entasis; Vedina Babahmetović
Team
Mirela Heralić-Tabić, Dragan Trivičević, Berina Duranović, Lejal Kratina, Semir Solo
Client
Deling Invest
Year of completion
2017-2019
Location
Tuzla, Bosnia and Herzegovina
Total area
7.350 m2
Photos
Anida Krečo, Adnan Babahmetović
Project Partners

Prefa, Baumit, Velux, Herceg Srebrenik, Deling


