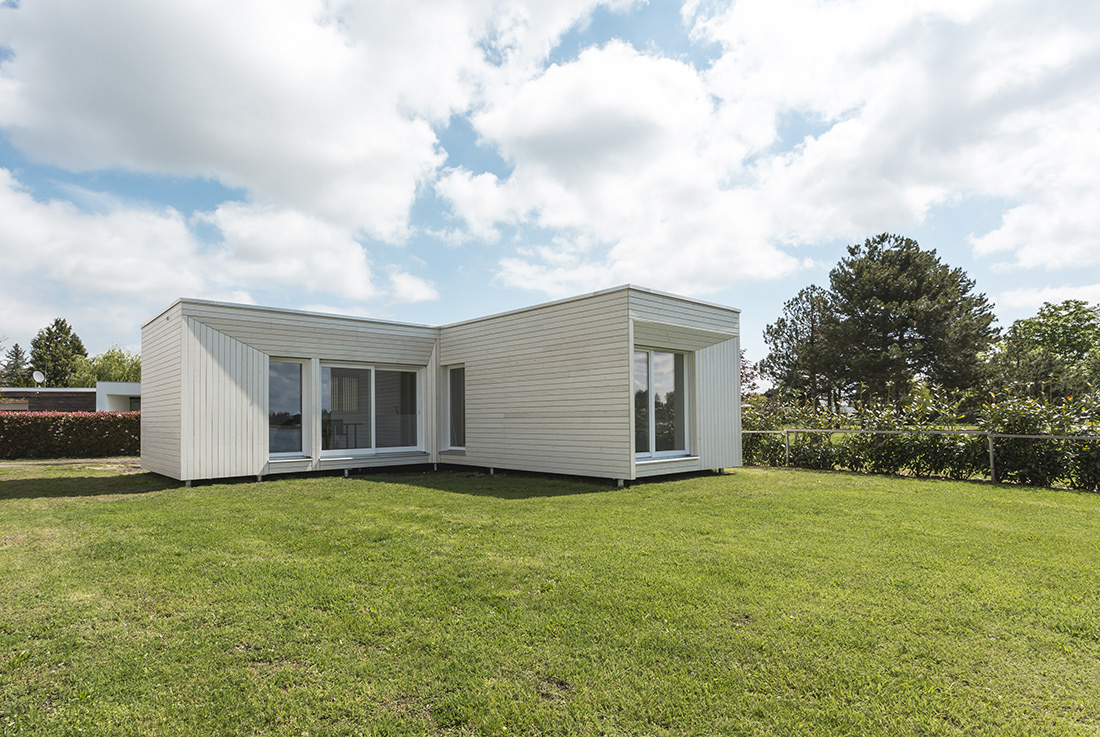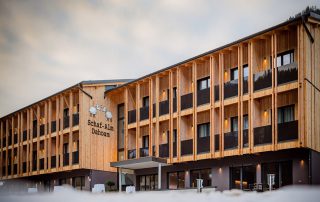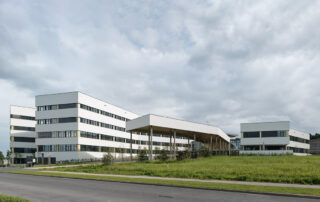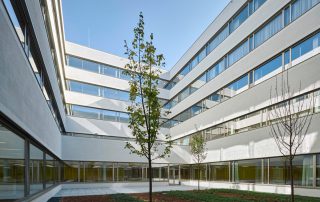“Bath House” is an ensemble of different shades of white on 69m² GFA (54m² of living space) consisting of 2 modules. The geometrically cut wooden façade captures the different lighting scenarios and reflects them as 3D effect. Vertical blinds in front of windows serve not only as a privacy screen, but also as a shade for the residents during the hot summer months at the Esterhazy Lake. These elements underline the cool aura of the bath, making the shady and cooling aspect of the house visually recognizable.
The facade is individually crafted by hand and has both an outward and an inward facing tapering around the large window openings. The alternation of light and shadow on the façade – depending on daytime and weather – arouses both, curiosity, and interest in the viewer. Another special feature of the bath house: the house is placed directly on the “green meadow”. The wooden house thus grows like a plant directly from the ground and seems to become one with the environment and nature.
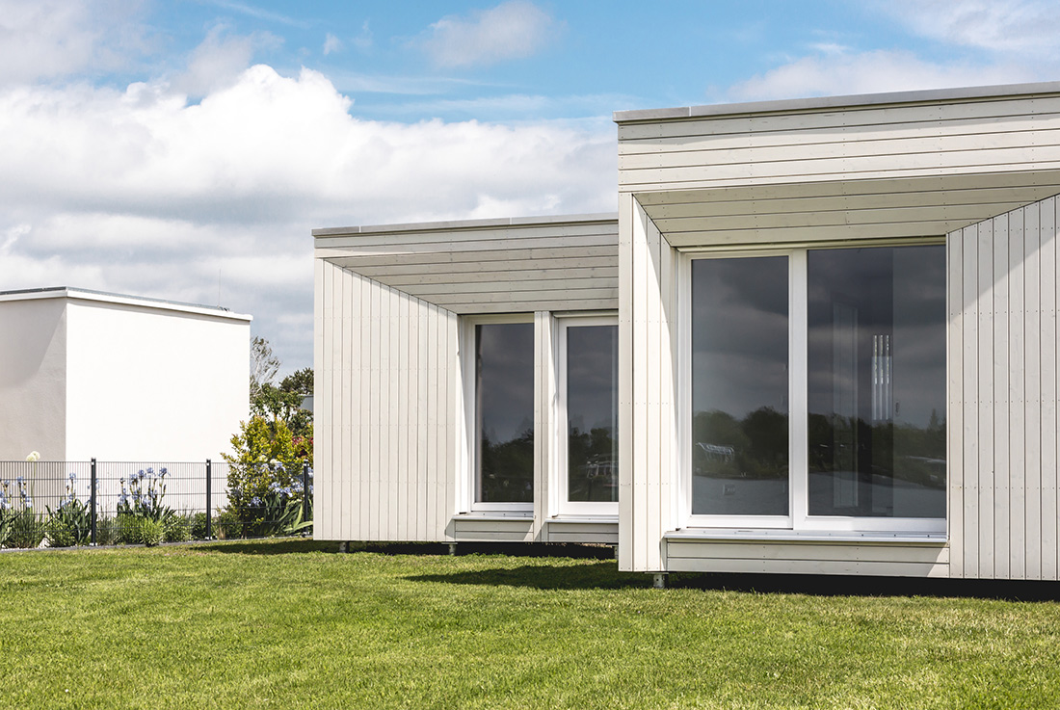
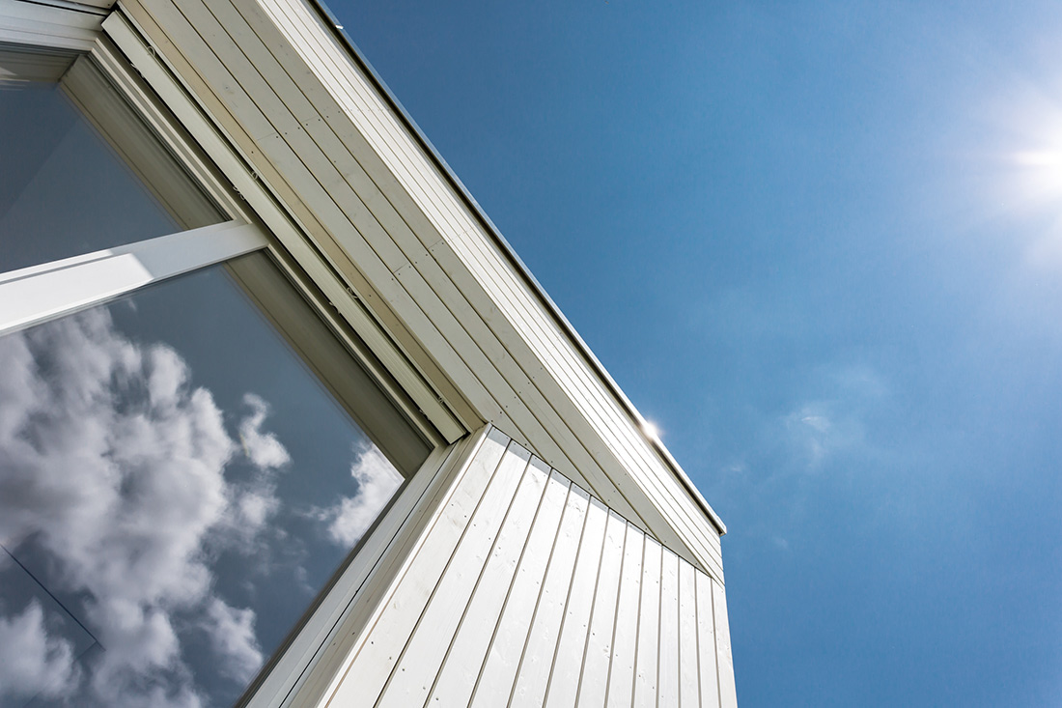
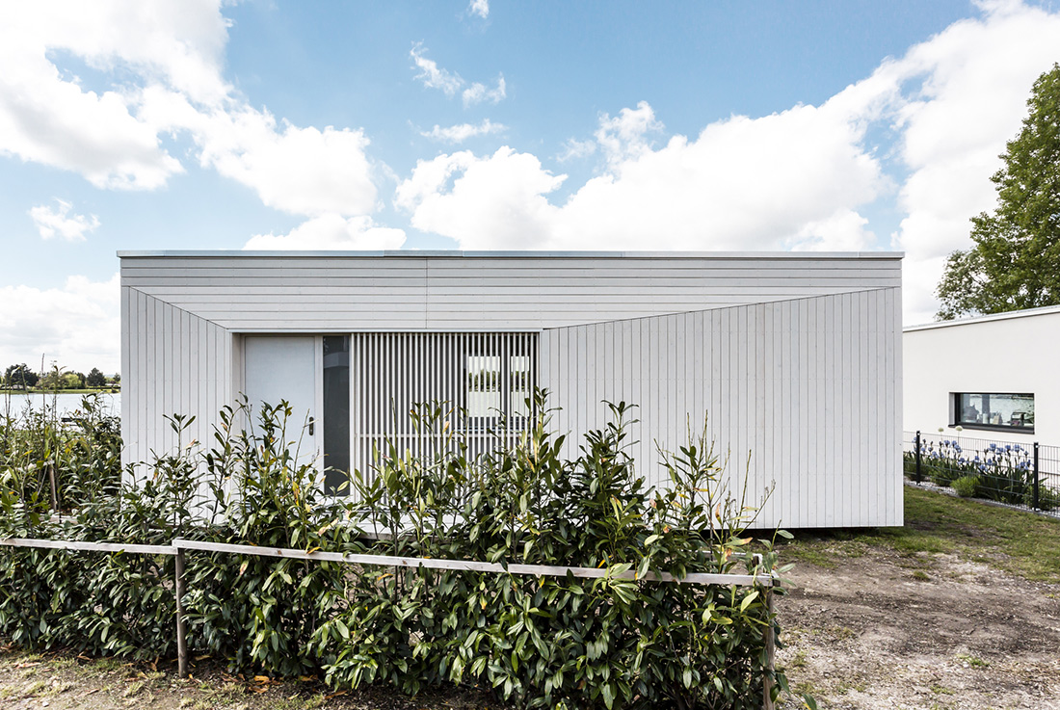
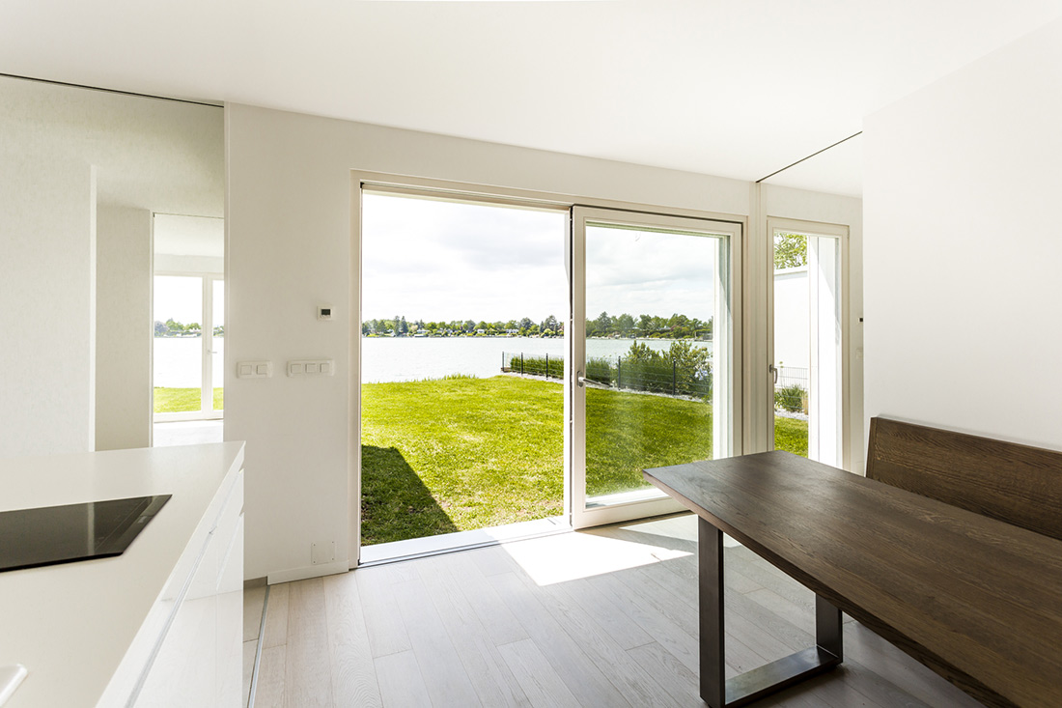
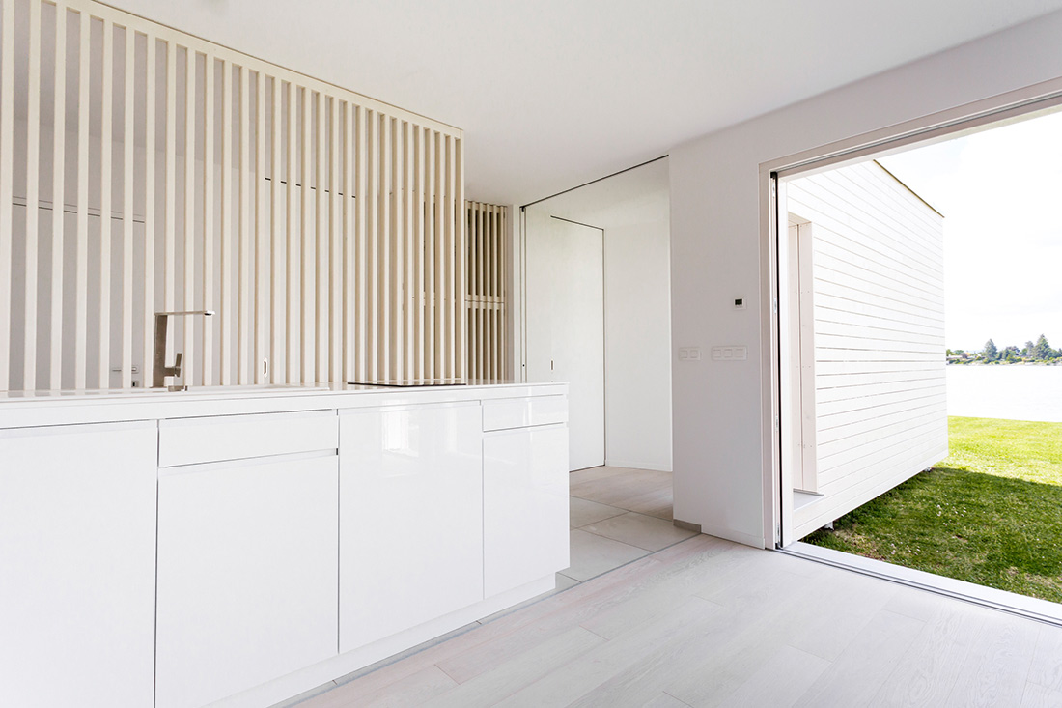
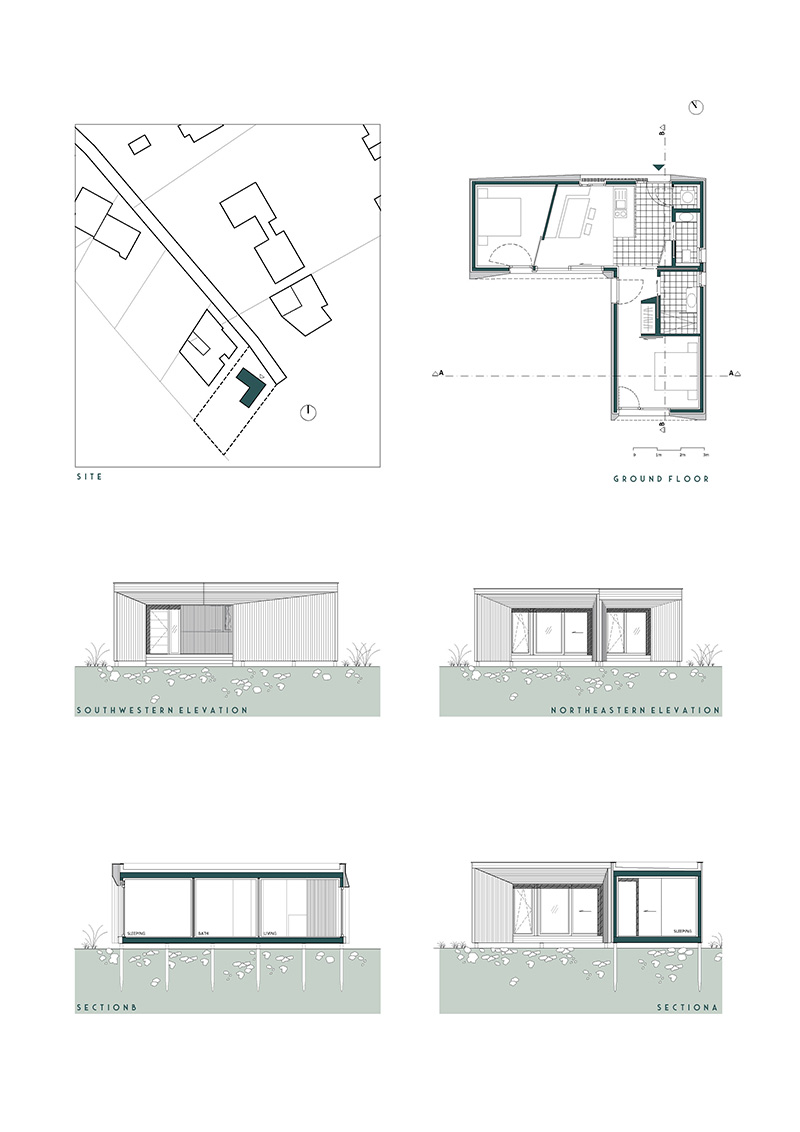
Credits
Architecture
COMMOD-Haus GmbH
Year of completion
2019
Location
Trausdorf, Austria
Total area
69 m2
Photos
Tamara Frisch Photography


