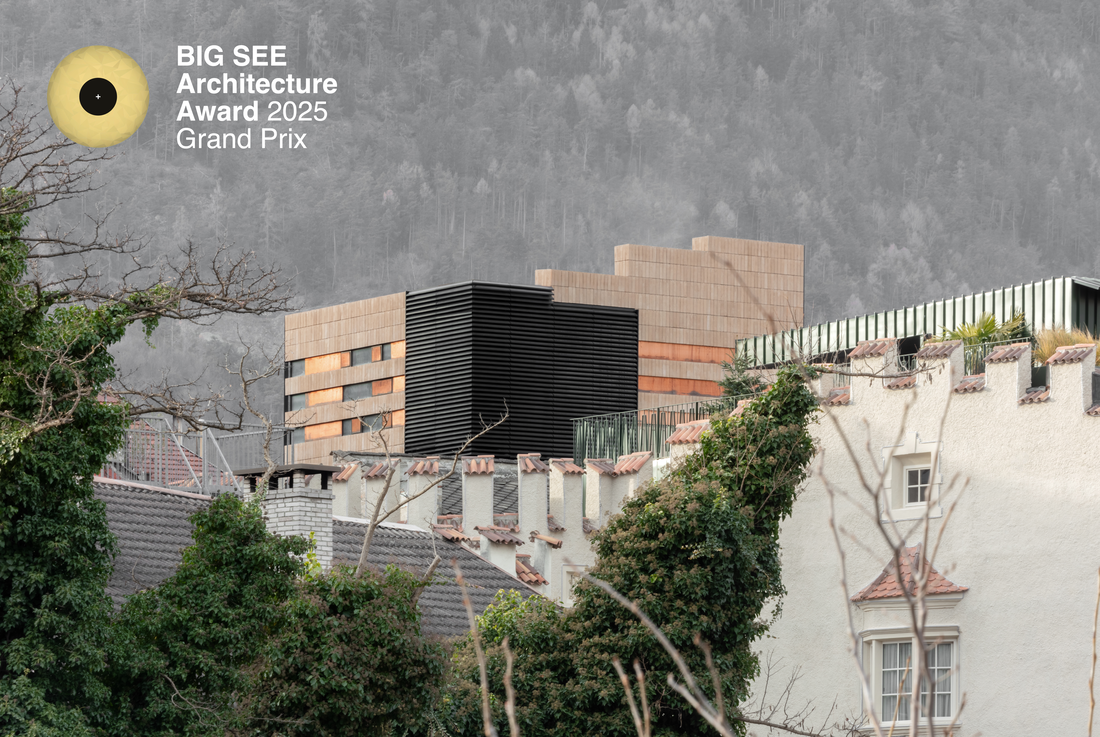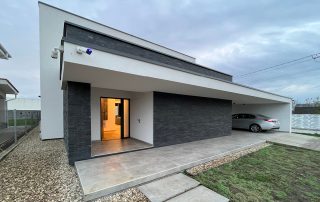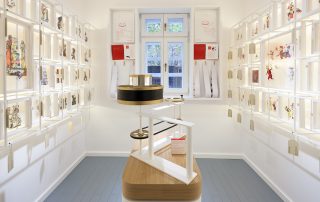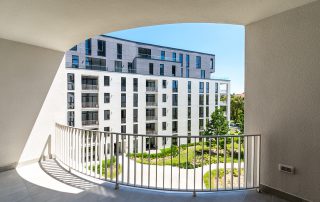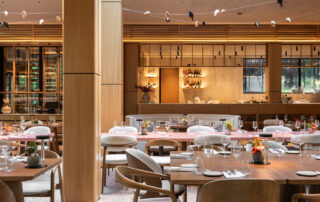Located in the historic center of Brixen, the project involves carving out a courtyard within the dense urban fabric and constructing a new building, aimed at redeveloping an old section of the historical center to make it accessible to the public for various uses. By establishing a new pedestrian route, the courtyard will be connected to a historical garden, with further links to one of Brixen’s main thoroughfares and a major square. This approach is akin to chiseling away at the existing architecture, generating new interstices and zones for dialogue between the old and new, conceived as open and accessible spaces for the entire city.
The new building consolidates the plot’s entire volumetric potential into a single structure, maximizing the space in the courtyard as much as possible. The volumes are configured into lower-level sections with one taller portion. The higher mass, set apart from the existing façades, provides an orderly counterbalance to the varied elevations and volumes in the courtyard. Slender and tapering towards the top, it rises above the older surrounding architecture. The terraced lower sections serve as green roofs, offering new vantage points and private spaces.
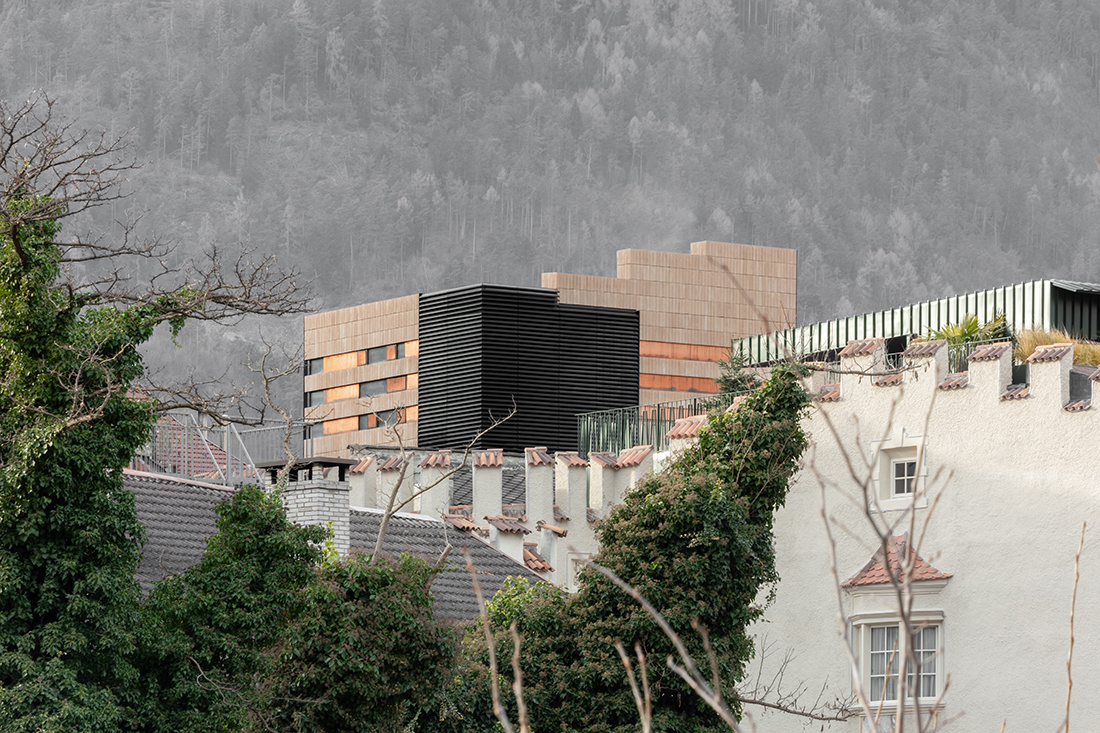
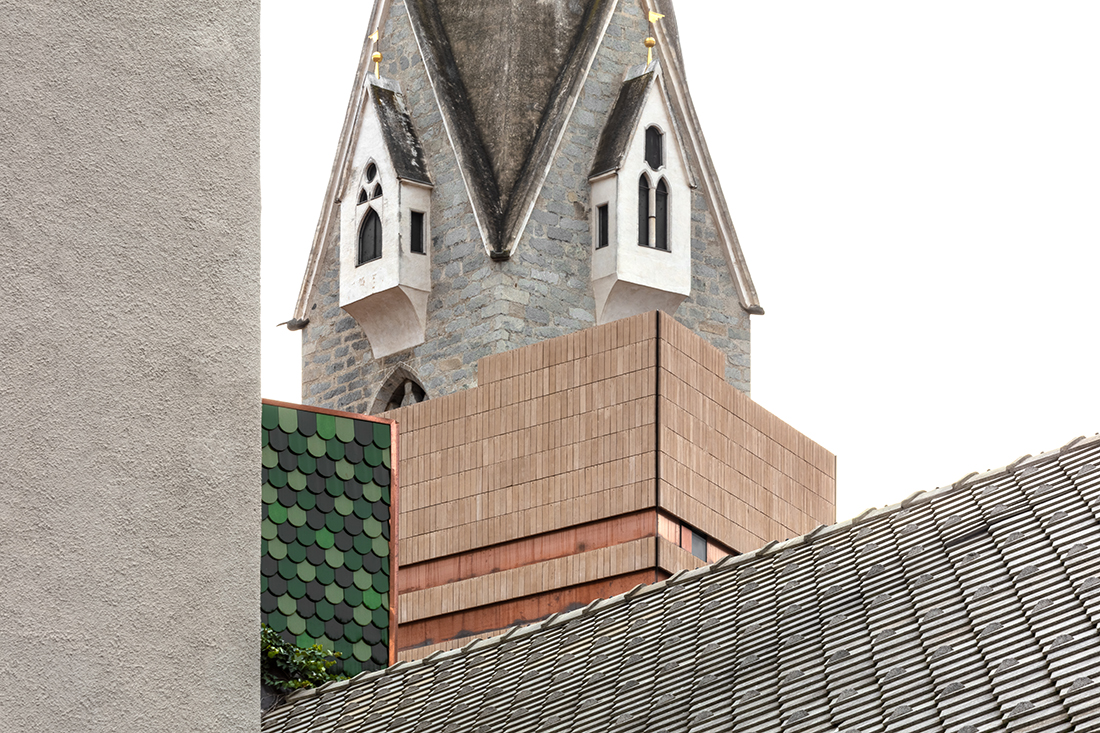
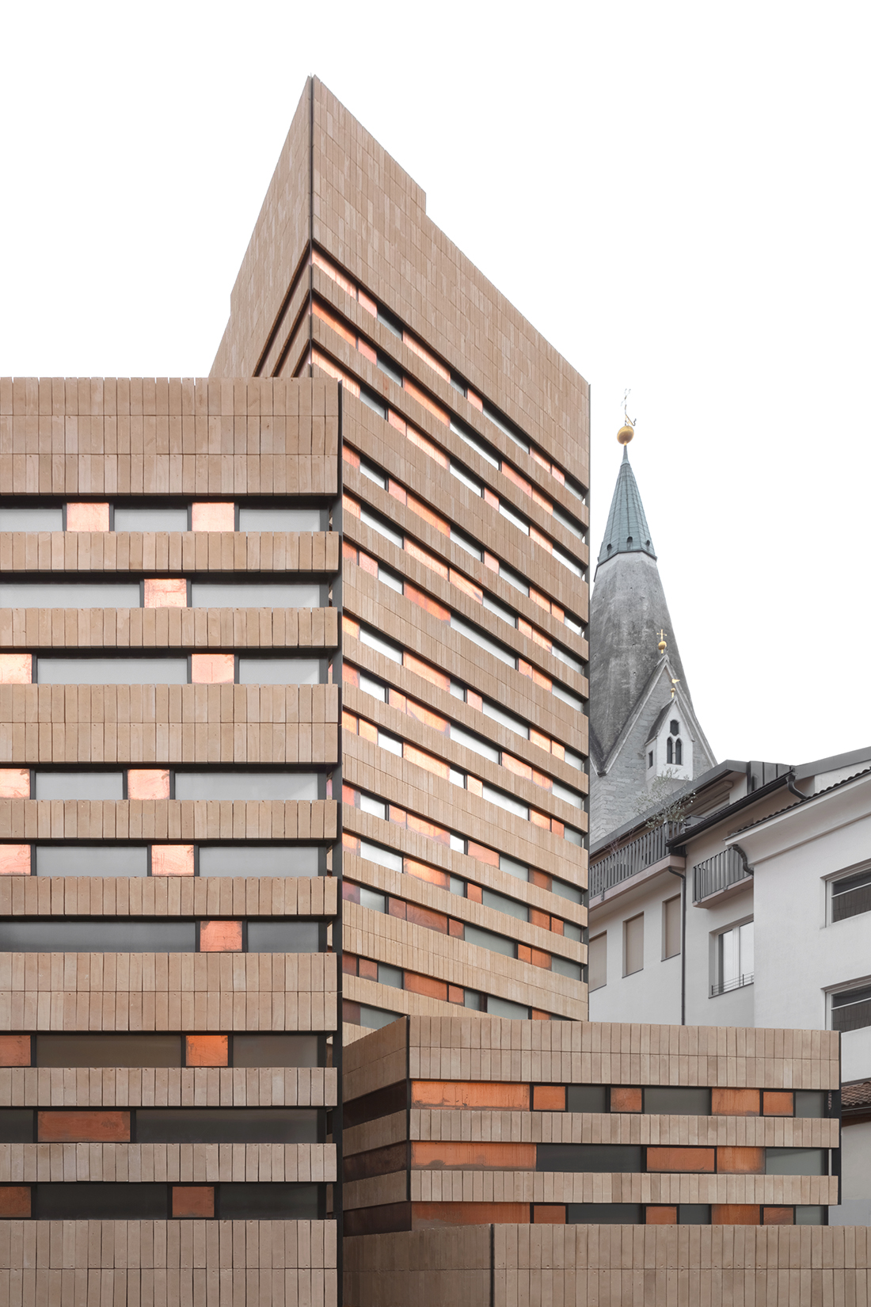
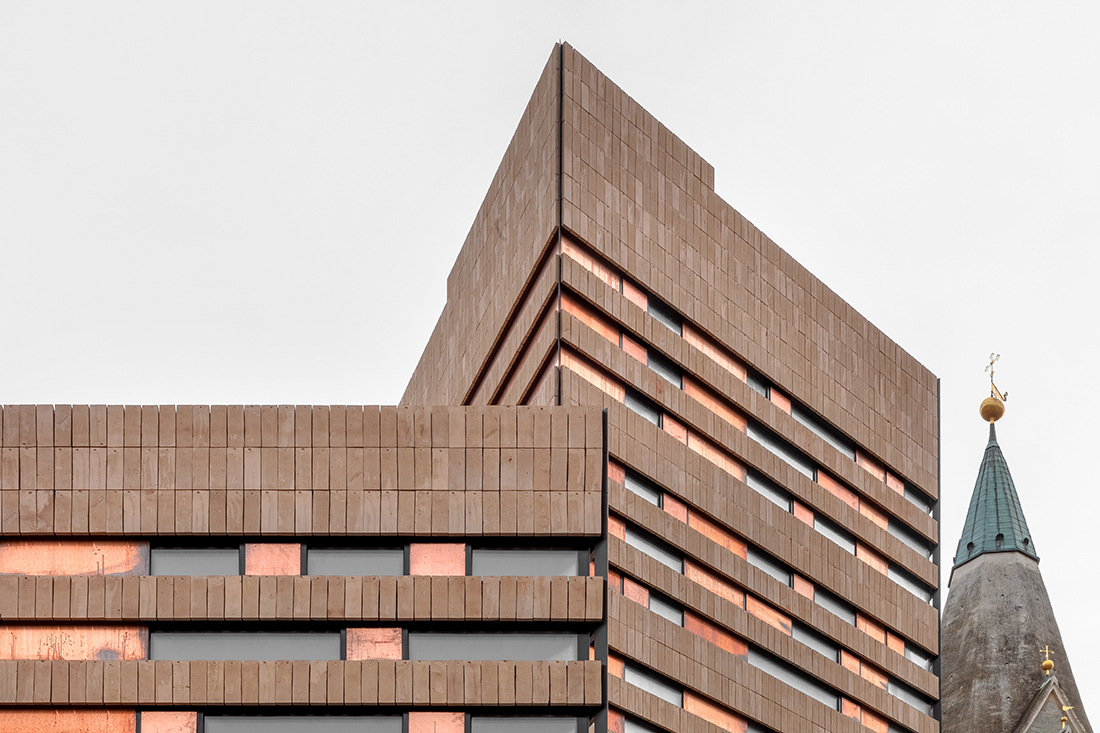
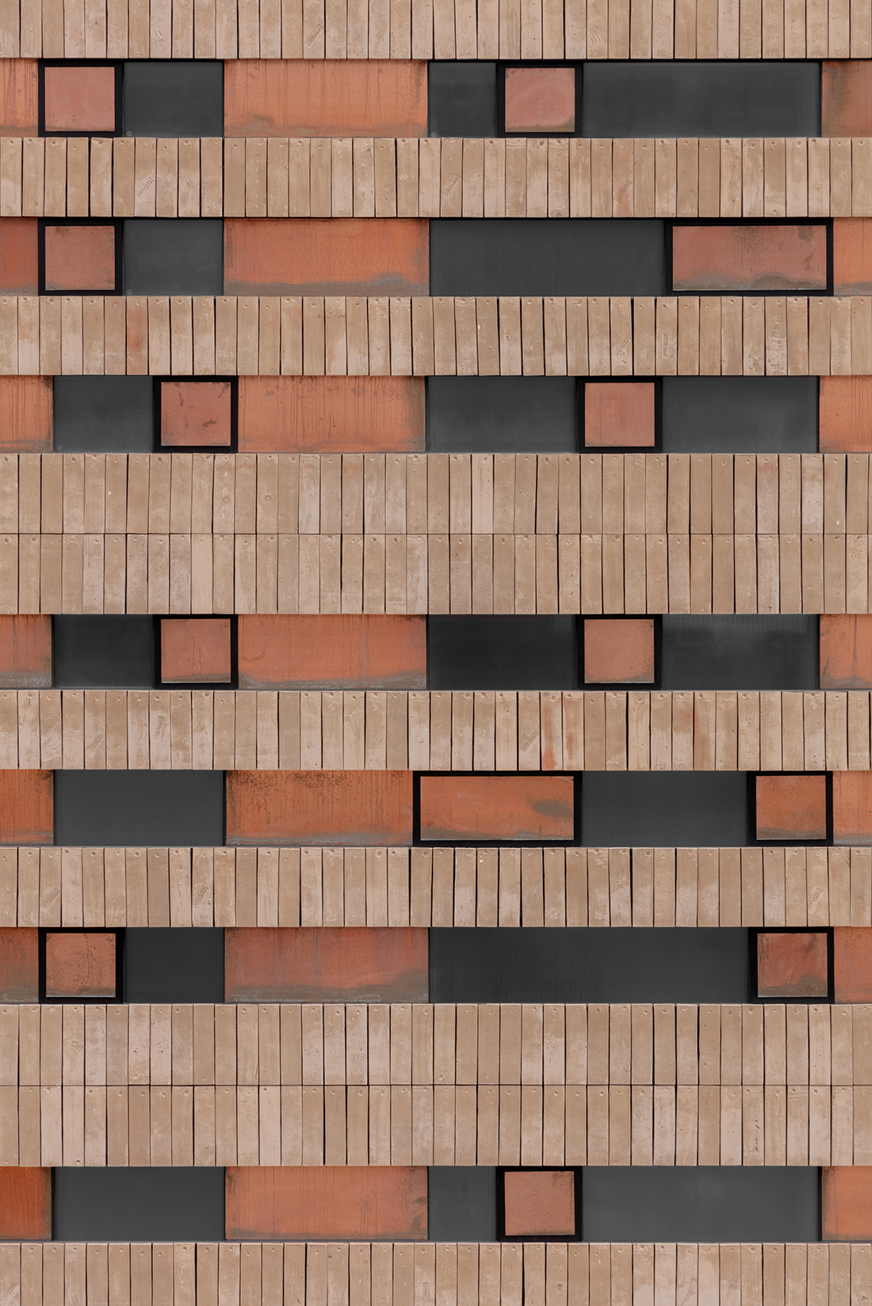
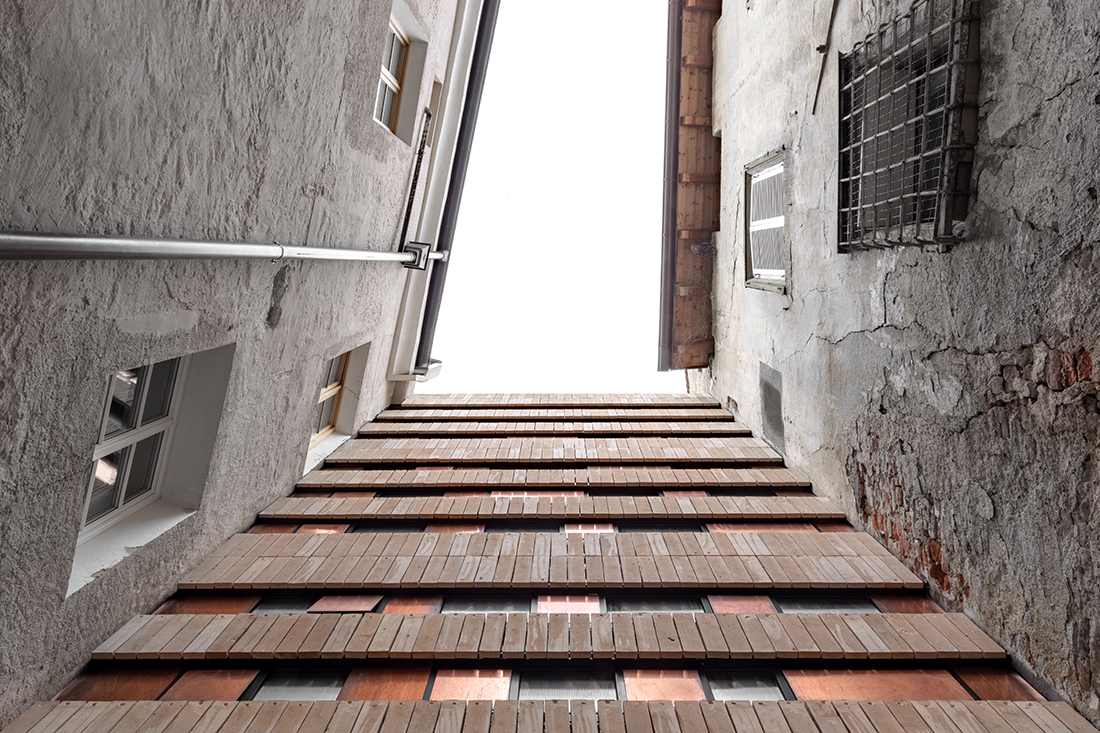



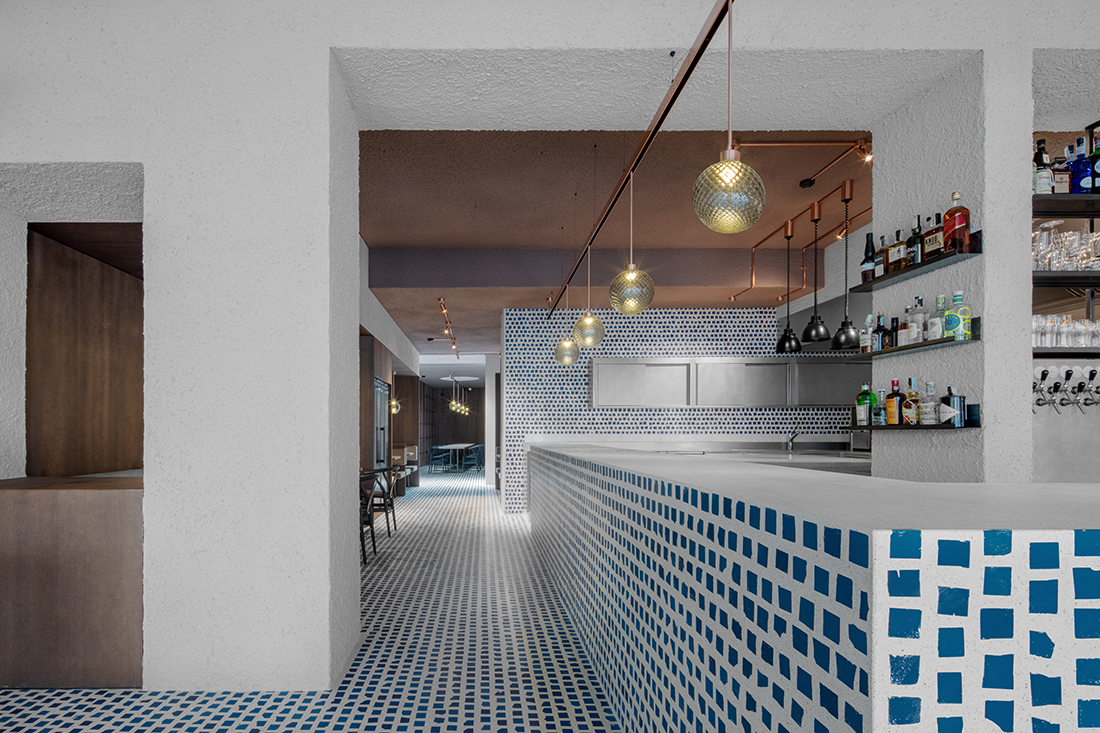

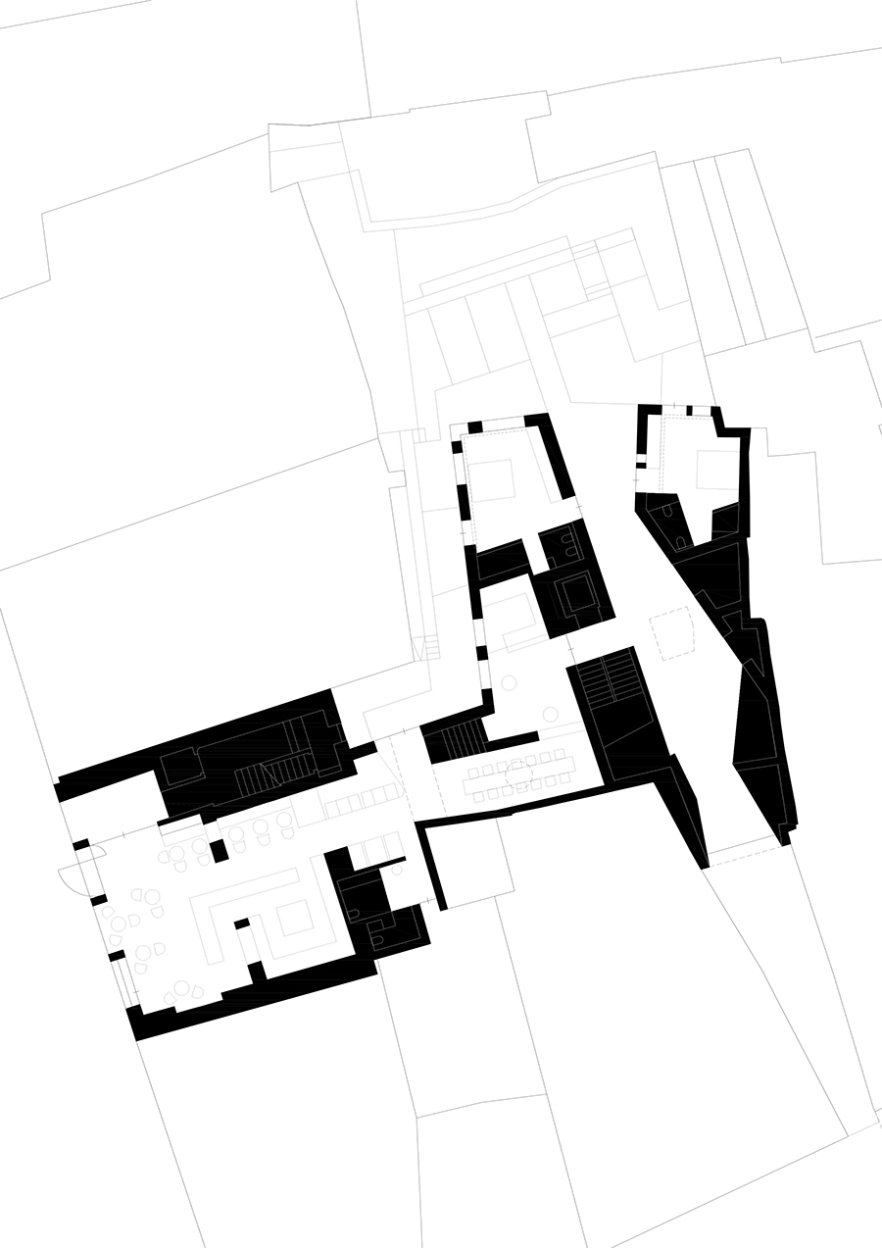
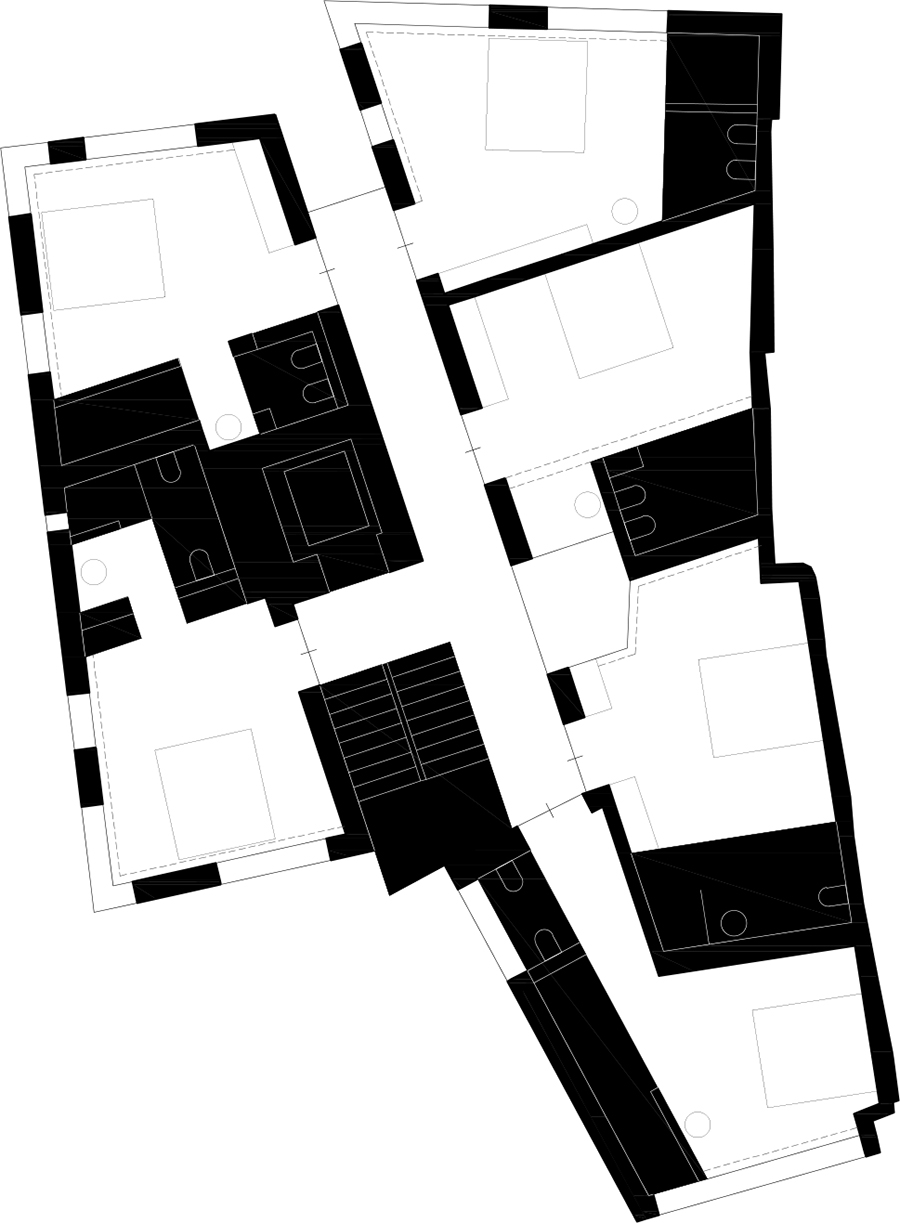
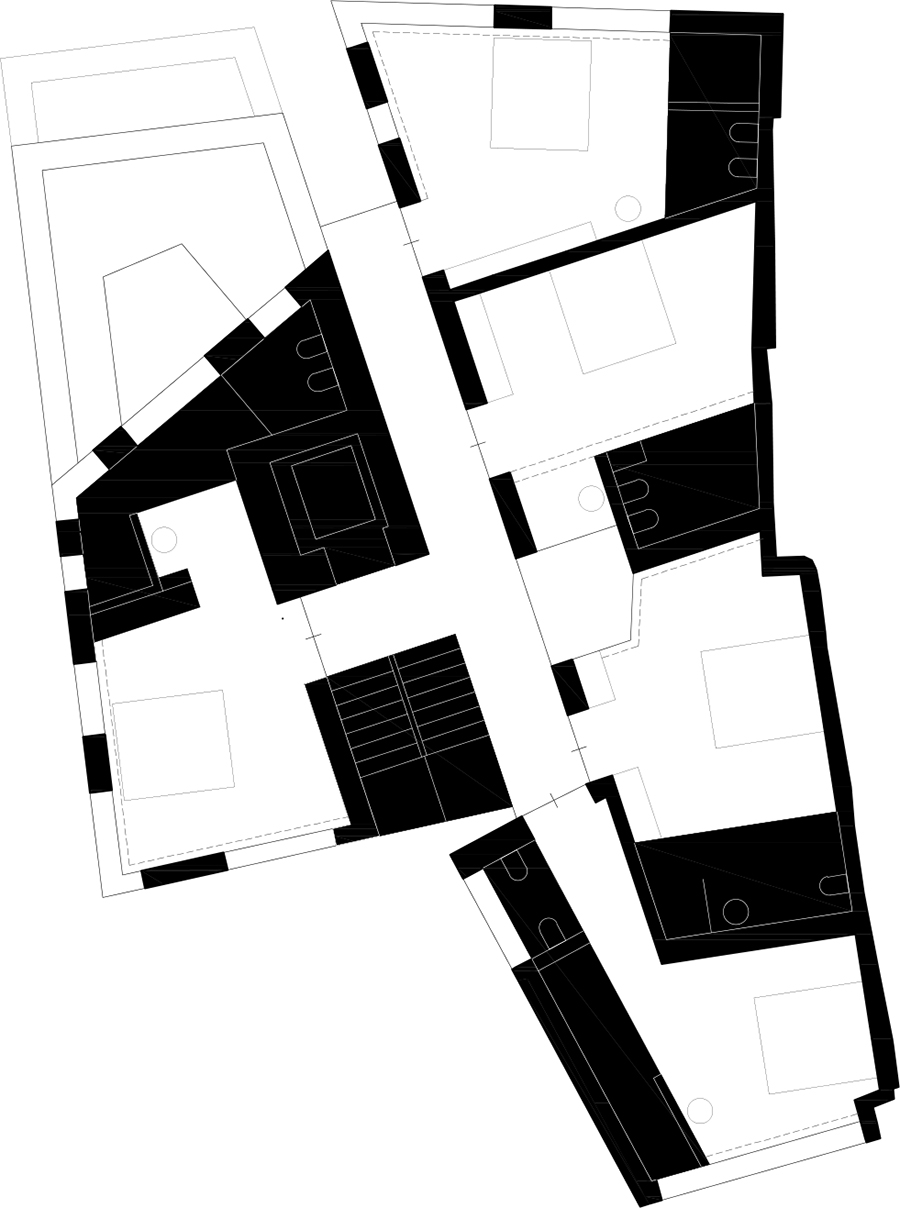
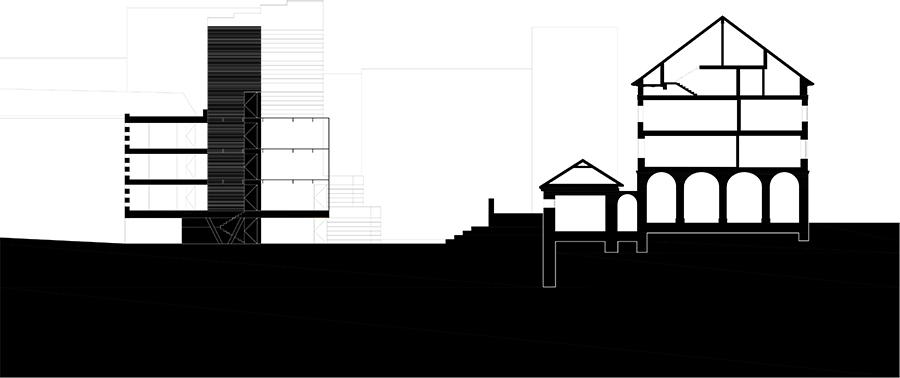

Credits
Architecture
bergmeisterwolf
Client
Gut Wohnen Gmbh
Year of completion
2024
Location
Bressanone (Brixen), Italy
Photos
Gustav Willeit


