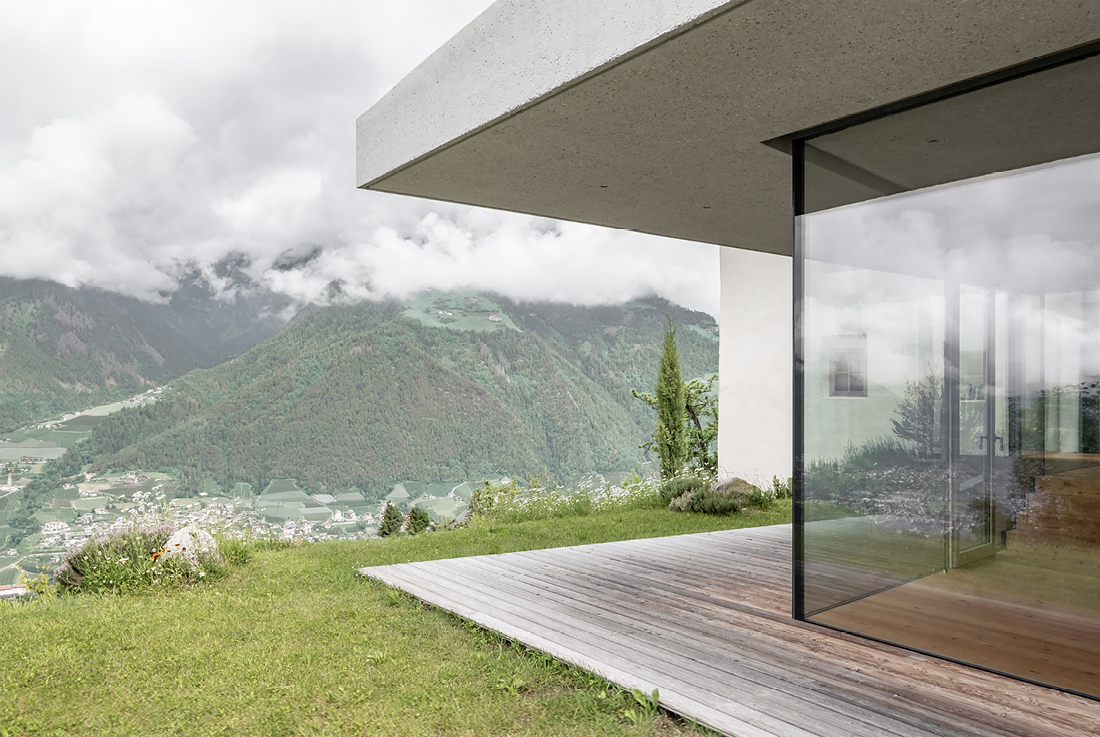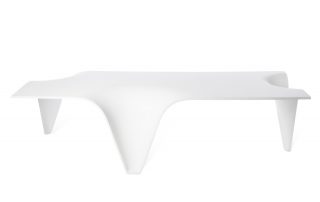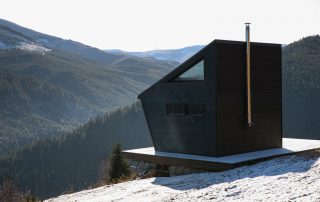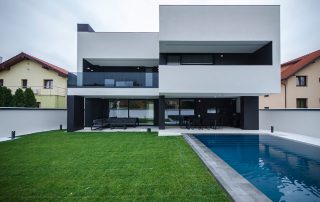The Ausserrothhof exemplifies the seamless harmony between historical significance and contemporary architecture. Nestled in the sunlit Italian village of Schenna and surrounded by vineyards, the listed farmhouse – originally built in 1775 – has been thoughtfully remodelled to preserve its character. Natural stone walls, small windows, and a traditional wooden parlour have all been carefully retained.
A striking modern extension, constructed from exposed concrete and local larch wood, reinterprets traditional forms with precision and clarity. A glazed transition connects the old and new structures, while a green flat roof and frameless glazing ensure the new addition integrates sensitively into the landscape – framing breathtaking views of Merano.
Inside, historical features such as the soot-blackened smoke kitchen, the restored wooden parlour, and the vaulted stone staircase coexist with contemporary touches. Steel furnishings and minimalist detailing provide a subtle contrast to the heritage fabric. This thoughtful fusion of past and present honors the building’s legacy while embracing the future.
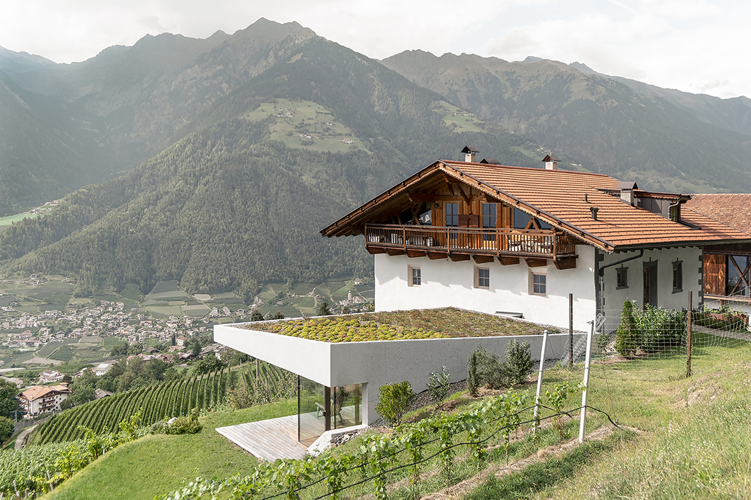
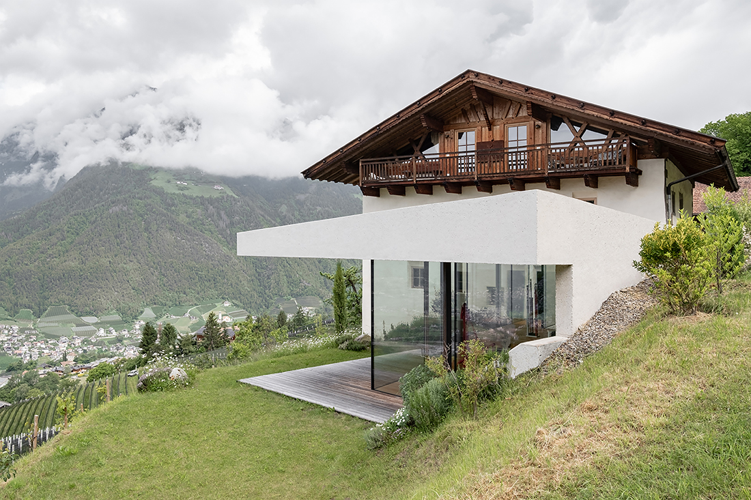
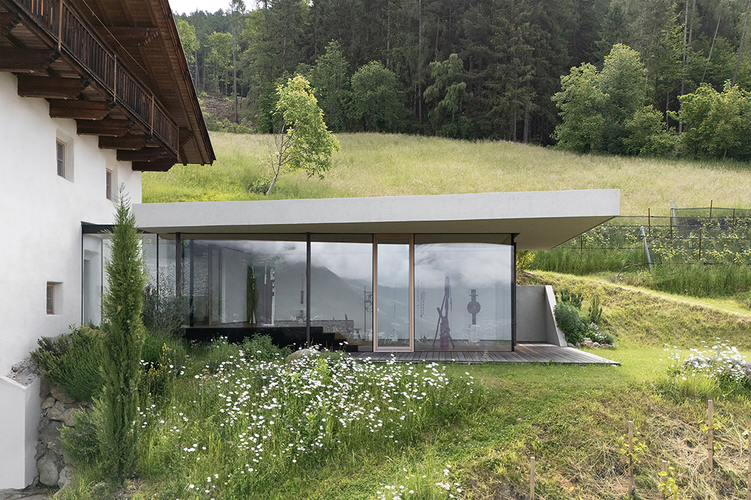
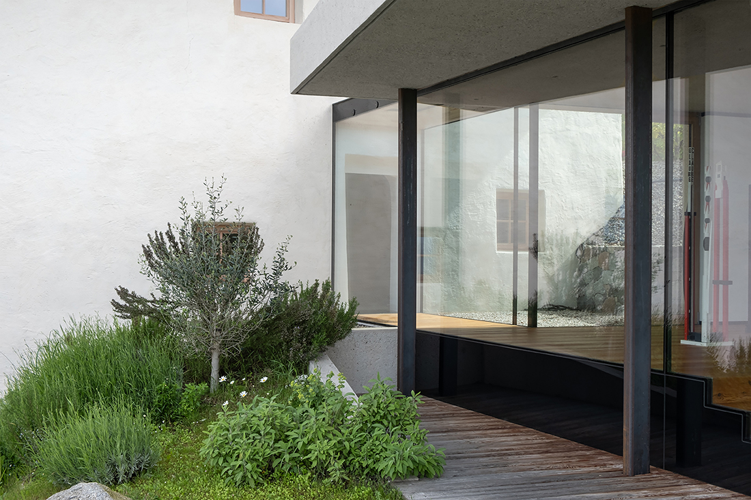
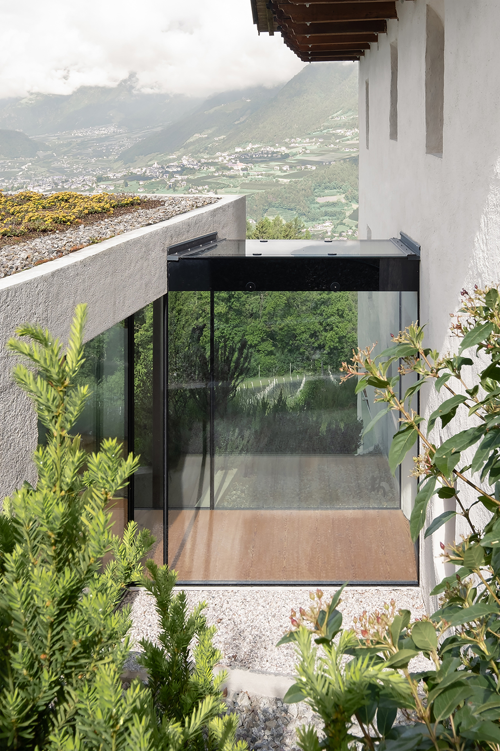
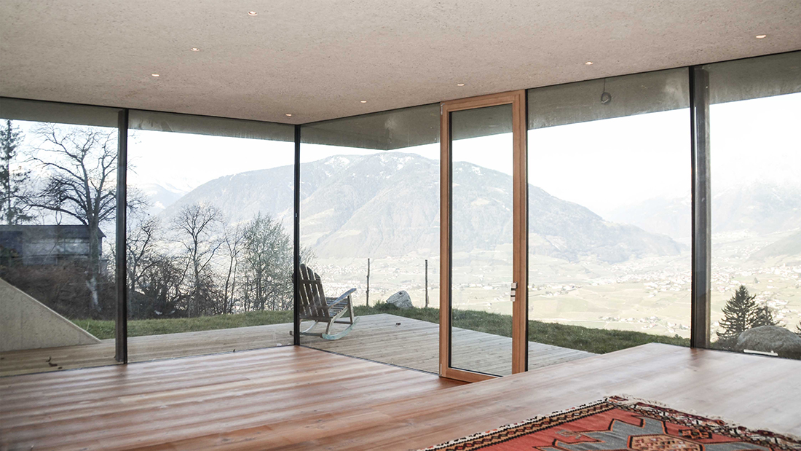
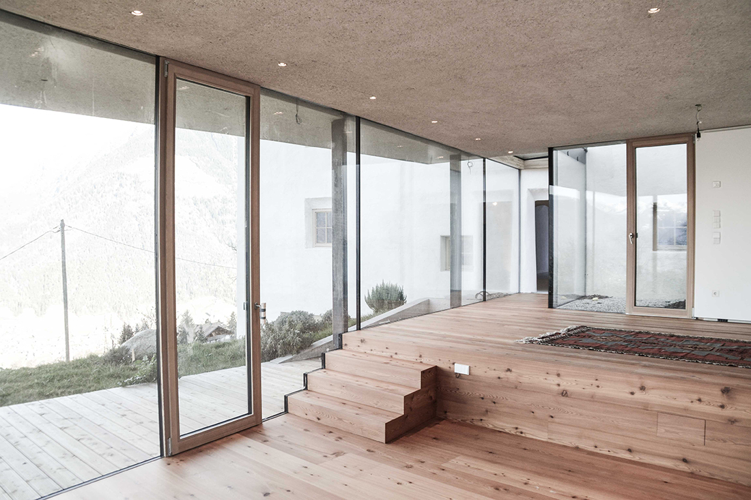
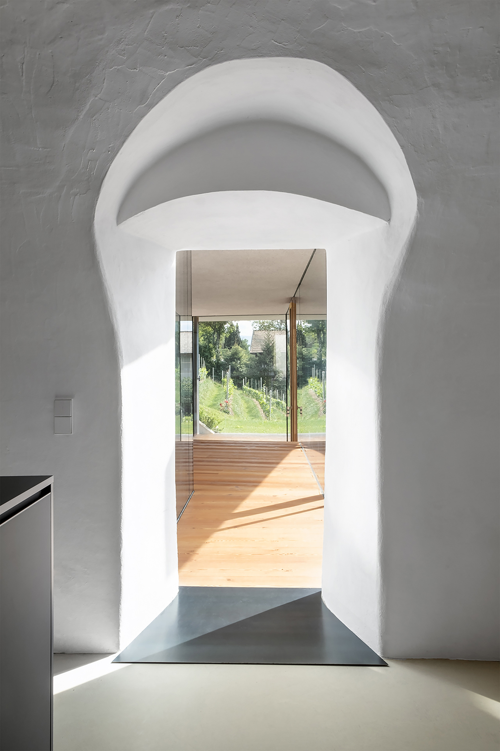
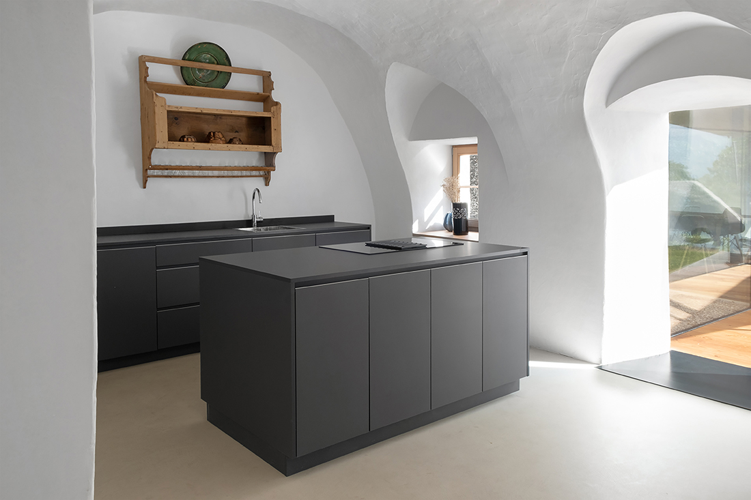
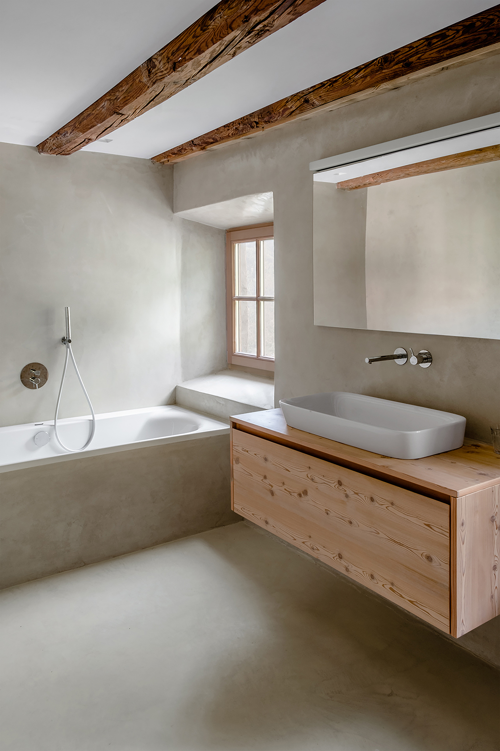
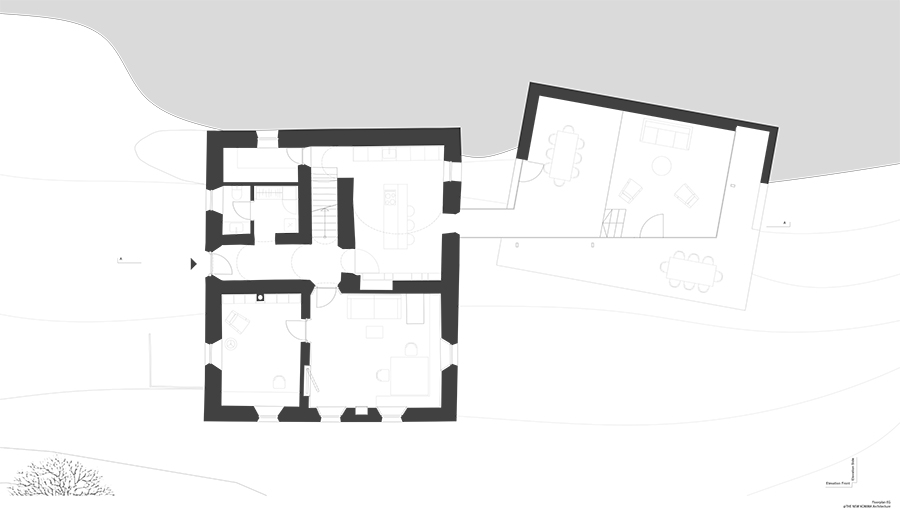
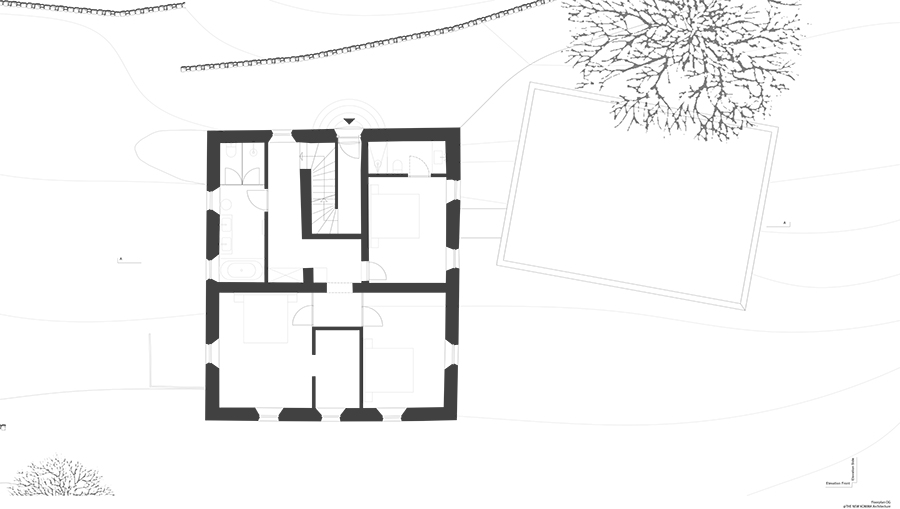
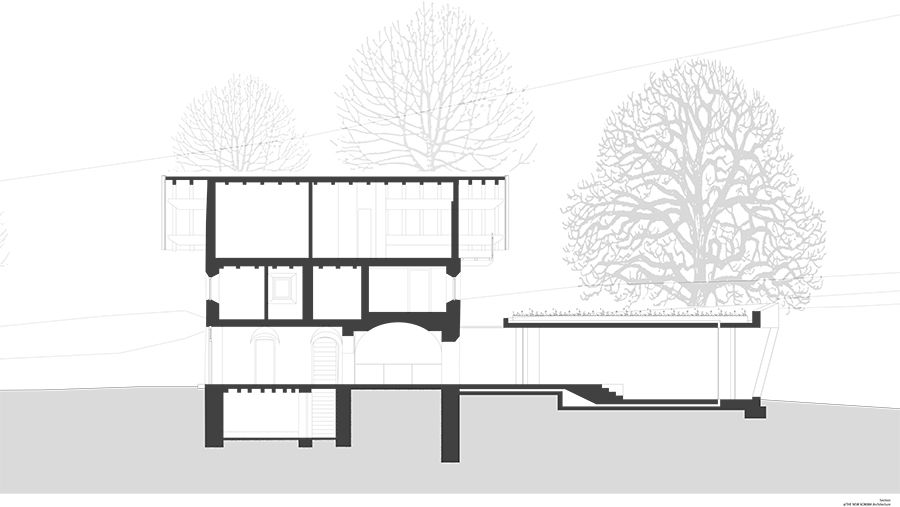

Credits
Architecture
THE NEW KOMMA Architecture; Markus Klotzner, Alexandra Hanifle, Stefan Innerhofer
Client
Private
Year of completion
2024
Location
Schenna, Italy
Total area
185 m2
Site area
55 m2
Photos
Lucas Clemens


