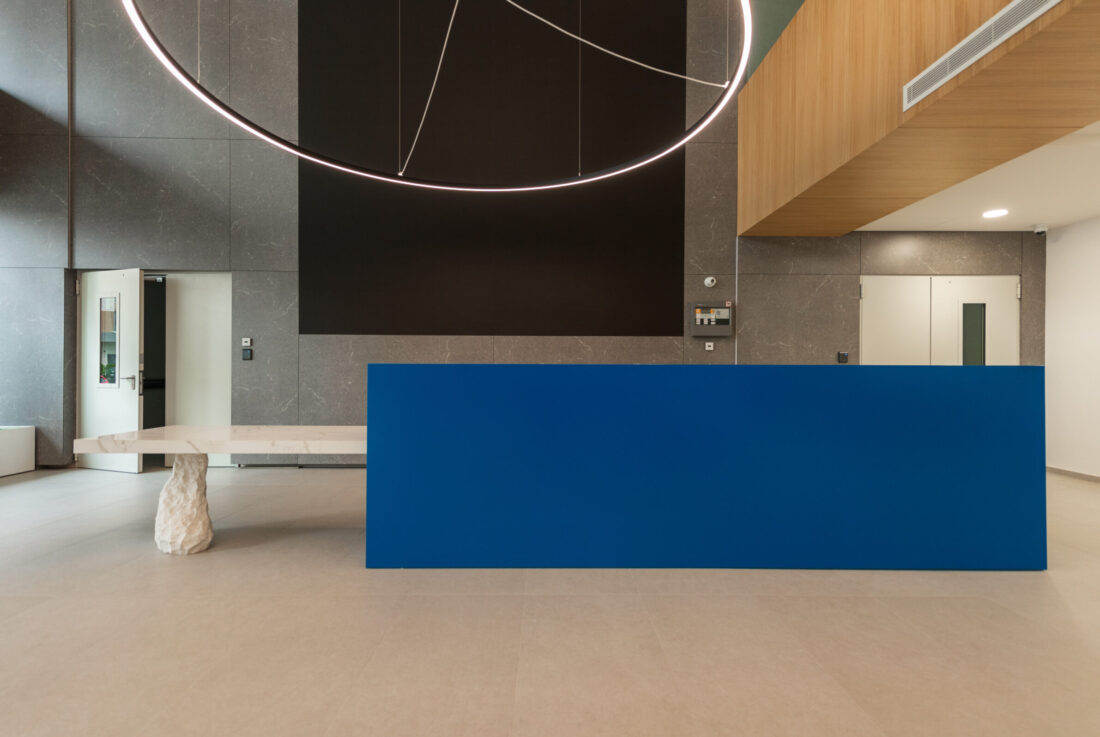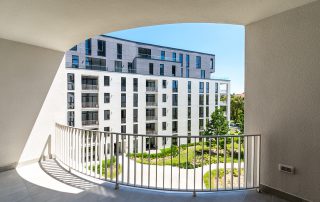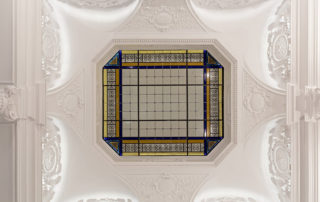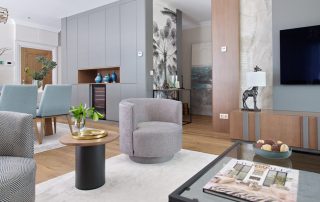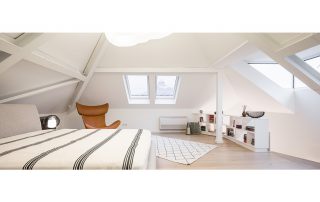Interior Design Concept for ASA Hospital in Sarajevo Enhances Healing Environment
ASA Hospital is a transformative project that blends modern design with functionality, ensuring both comfort and efficiency throughout the facility. The design focuses on refining the building’s interior, including walls, floors, and ceilings in select areas, while incorporating purpose-built furniture and equipment to create a cohesive and harmonious atmosphere.
The interior is divided into four distinct zones, each with its own unique function and mood. The entrance hall makes a striking first impression, featuring high-quality ceramic granite, compact panels, a large sculptural light centerpiece, and an inviting atmosphere enhanced by lush greenery and wooden finishes. The waiting rooms are designed for comfort, with plush seating, artwork by local artists, and soft color schemes that create a relaxing environment.
The hospital wards and clinics feature a clean, neutral color palette to promote healing, with each floor defined by its own color to foster a calming atmosphere. The VIP apartments and administrative areas offer high-end textiles, elegant furnishings, and art elements, providing a refined, tranquil space.
The design concept also integrates “hospital gardens” throughout the building, adding greenery and natural elements that promote a soothing environment, supporting both patients’ well-being and visitors’ comfort.
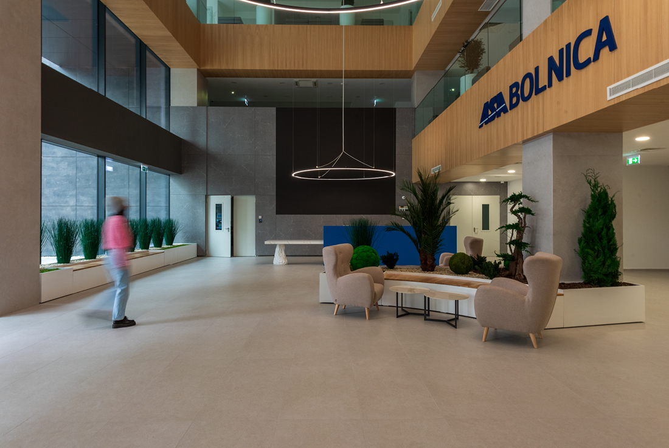
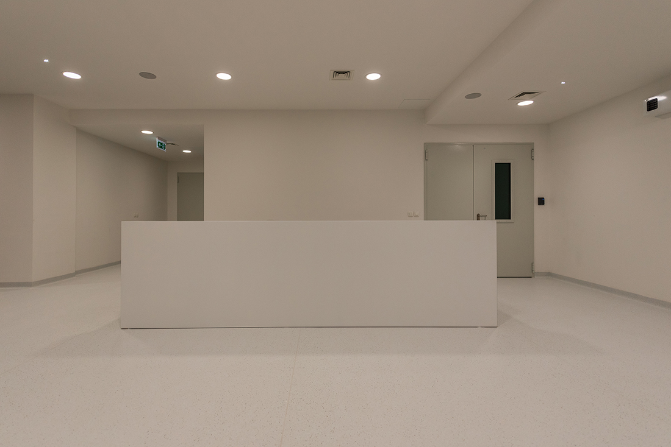
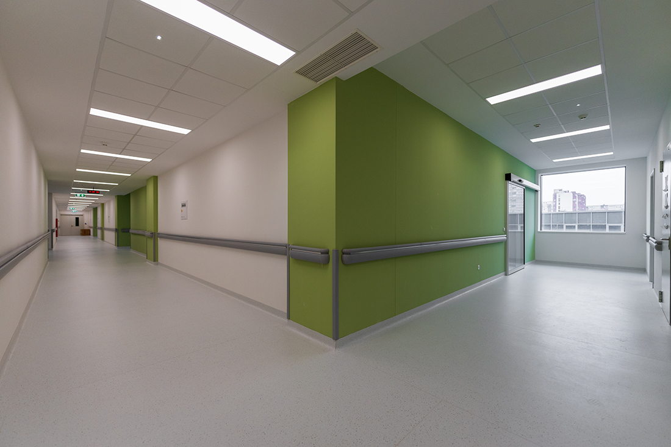
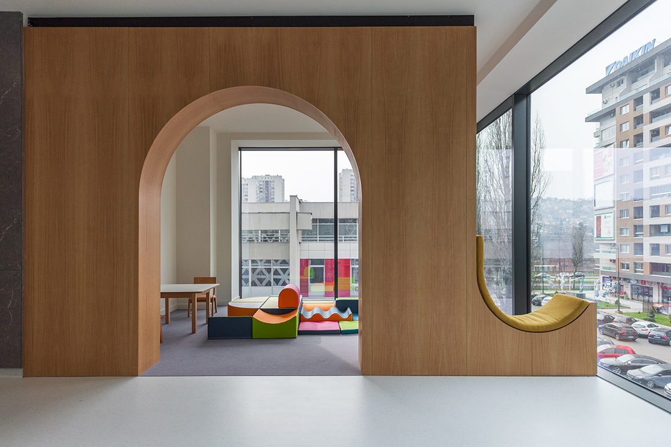
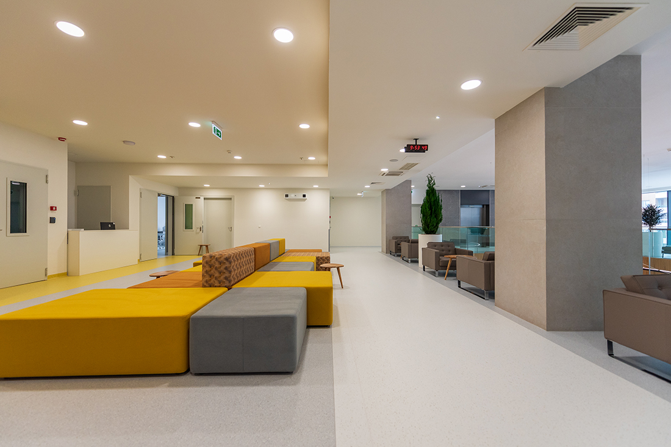
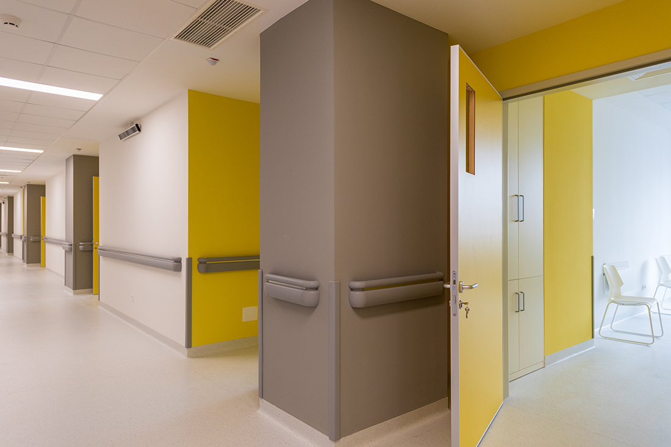
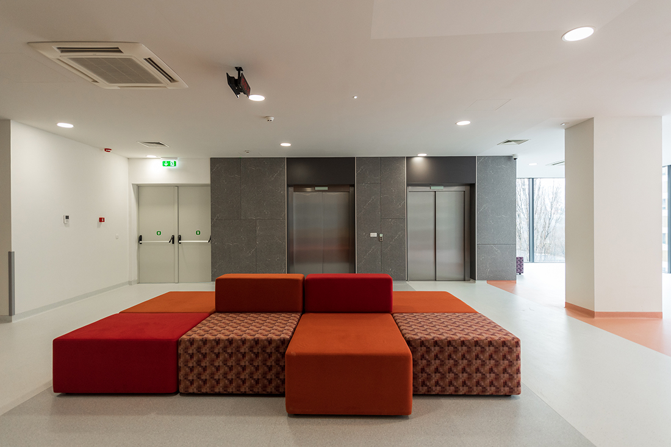
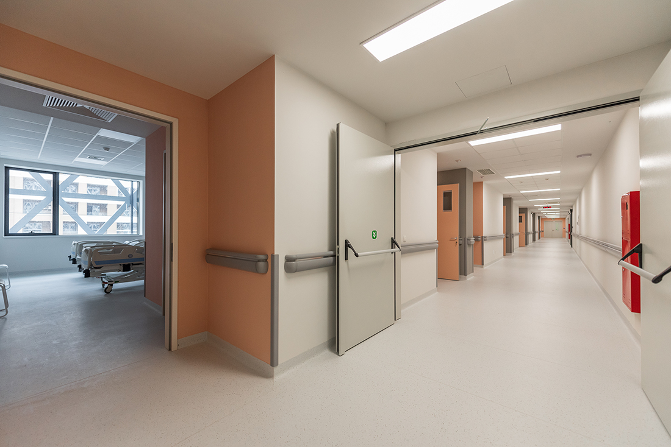
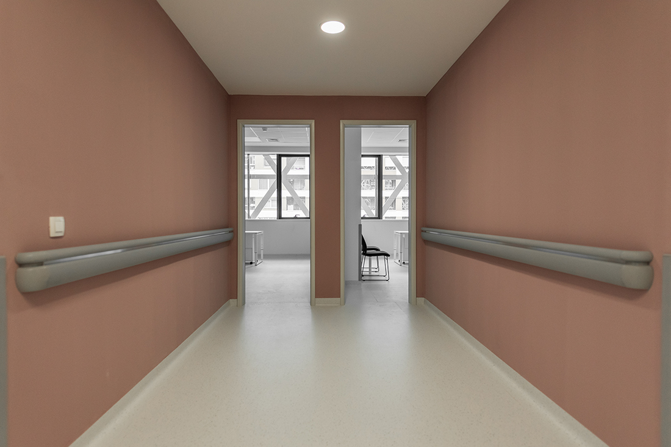
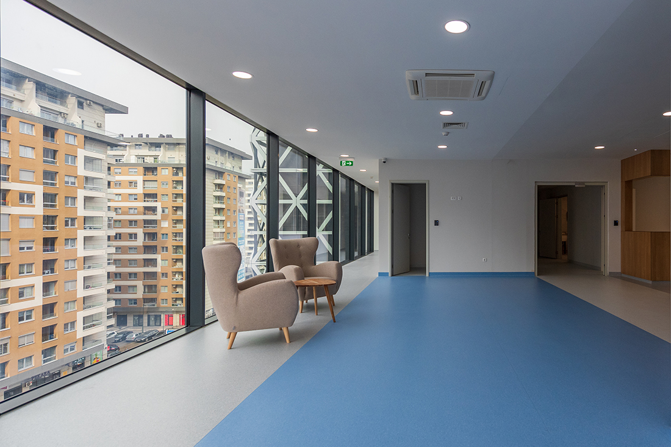
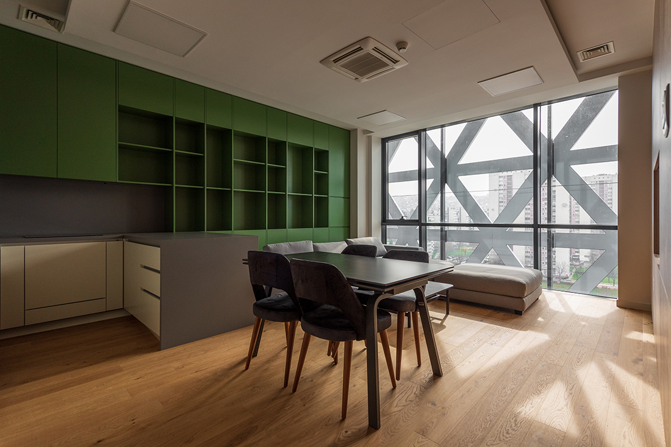
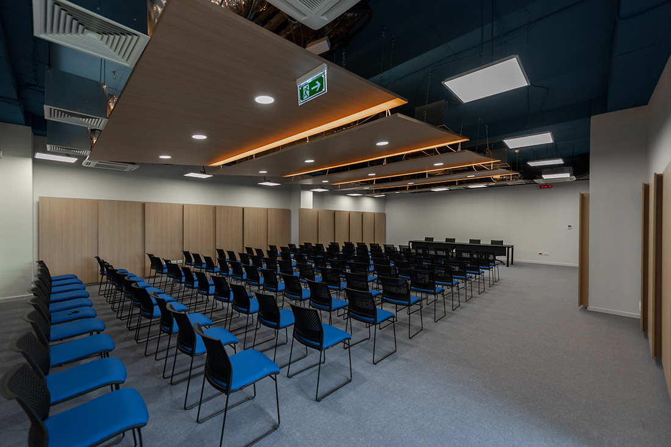

Credits
Interior
I.D.E..A.; Nadža Šakić-Eminagić, Dino Eminagić (Studio DE), Sakib Oković, Zijo Krvavac
Client
Private
Year of completion
2024
Location
Sarajevo, Bosnia and Herzegovina
Total area
42.000 m2
Photos
Timur Babić


