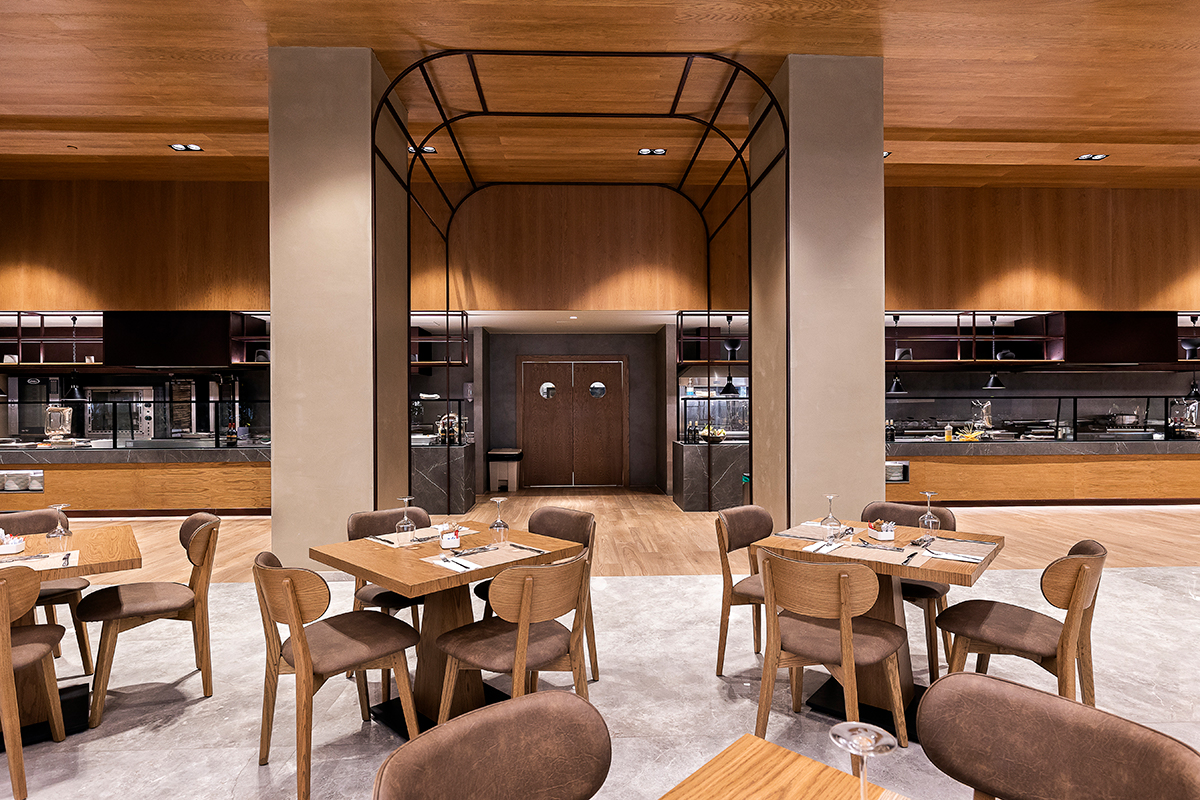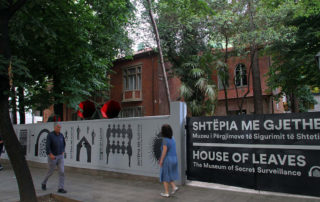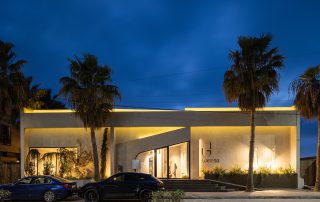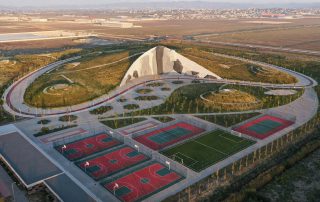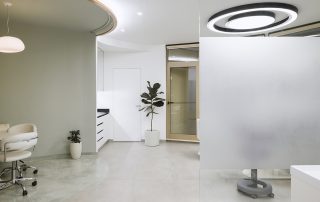A new Main Restaurant was designed to cover the needs of NanabGolden Beach Hotel in Crete. The Restaurant is approximately 2.500 m2 and can serve up to 800 people at the same time. Particularly challenging in terms of design was the fact that the space is underground. Το maximize the utilization of natural light, a large Atrium on the east side and a smaller atrium with trees in the reception area, were created. A Light Wall and an artificial Skylight managed not only to illuminate the space, but also to create the illusion of natural light coming in the Restaurant. This feeling was complemented by natural plants. The large height of the room, about 5 meters, was maintained in the larger area of the space, while all the Mechanical Elements were Exposed. Metal frames coexist with pressed cement mortars, wood paneling, creating an explosion of contrasts, but at the same time harmonize perfectly with each other. Lines, forms and materials compose a space with many references to industrial design, which is expressed in a sophisticated version. The balanced proportions of materials and colors, the finishes, the textures, are elements that give luxury and elegance to the space. The furniture was grouped into sections, dividing the large hall into “neighborhoods” and making the user feel familiar with the scale of the space. The exterior of the atrium is surrounded by stone walls with large metal industrial frames, which can open by folding up, allowing the interior to be integrated with the exterior.
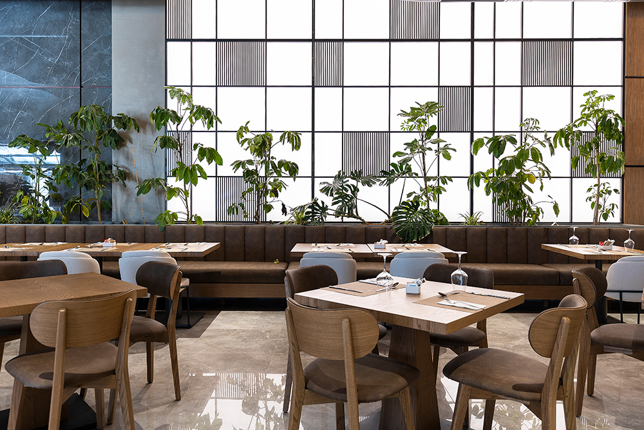
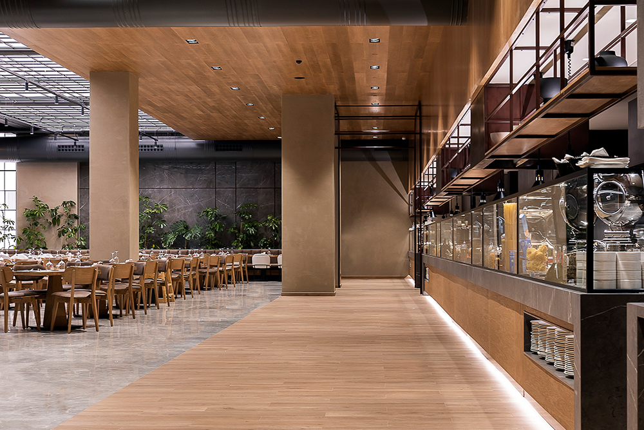
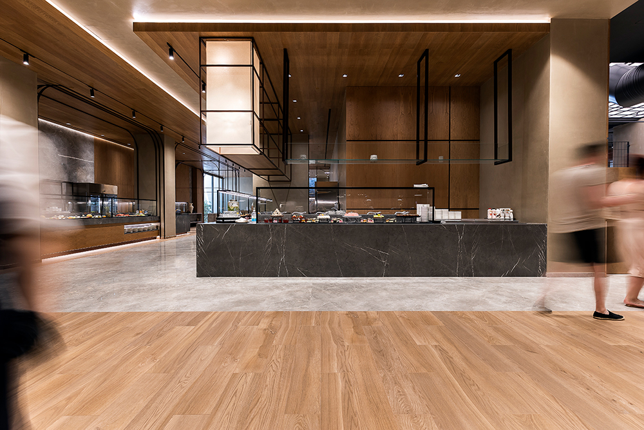
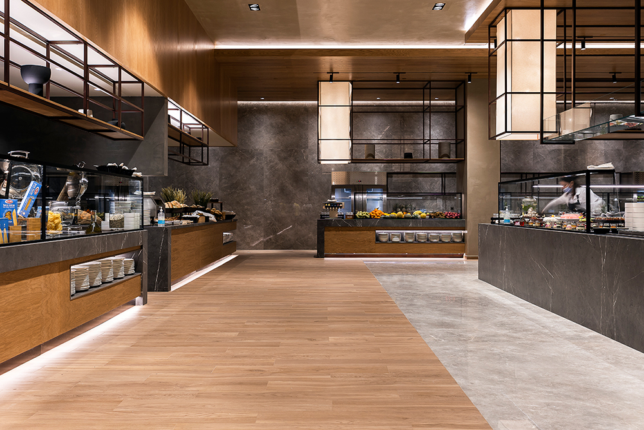
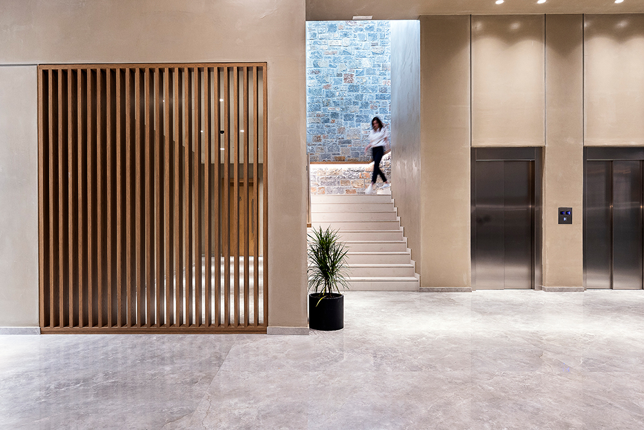
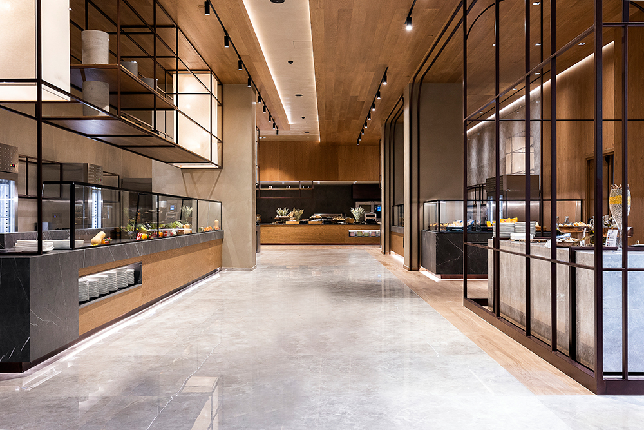
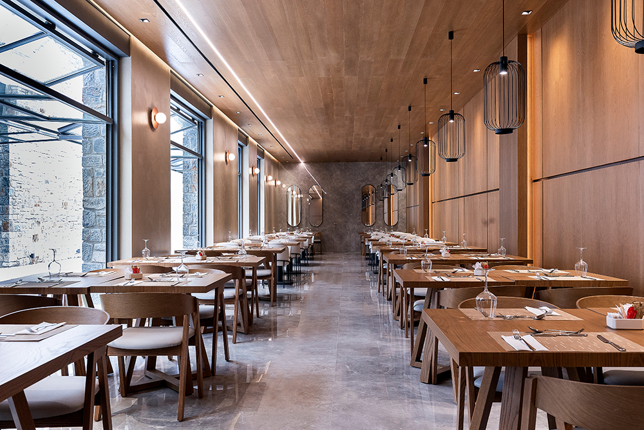
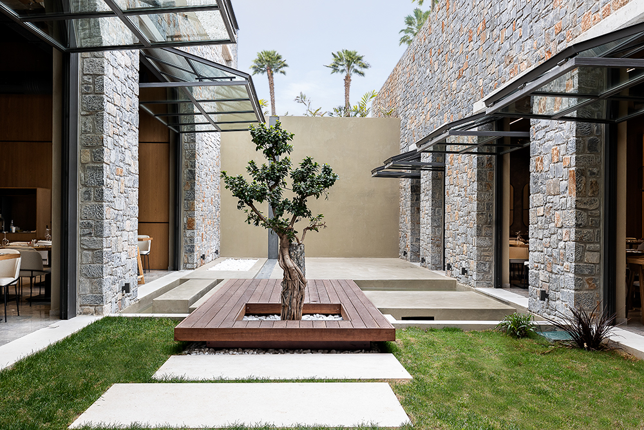
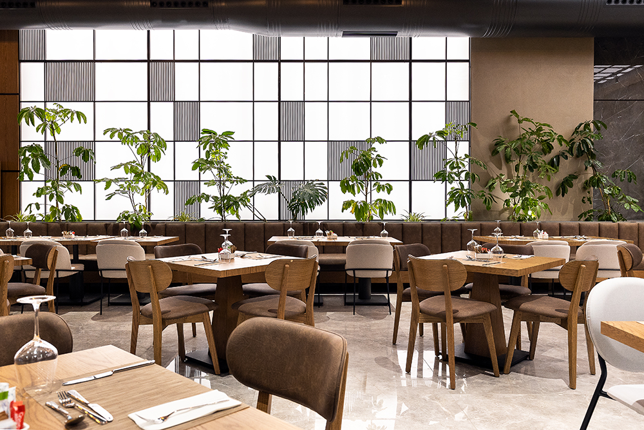
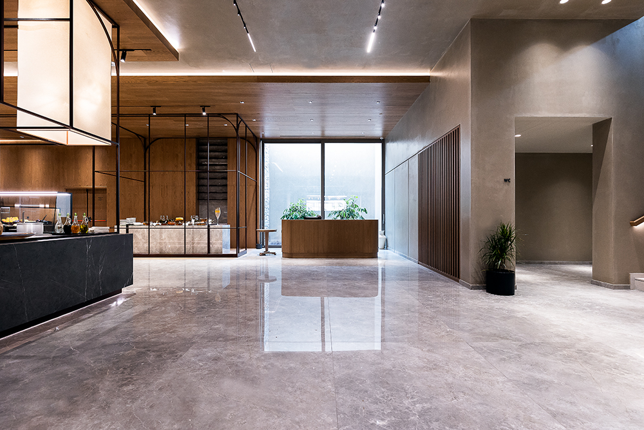
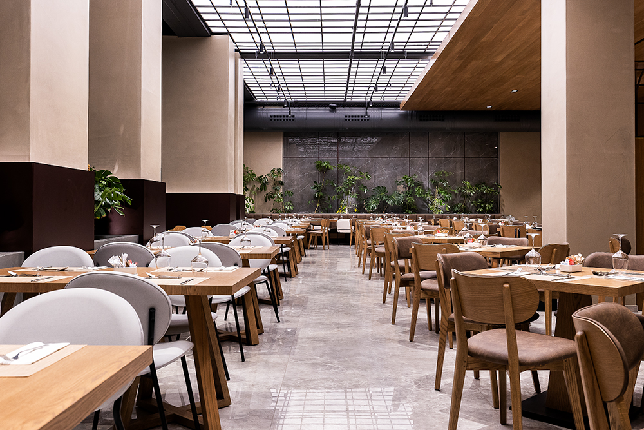
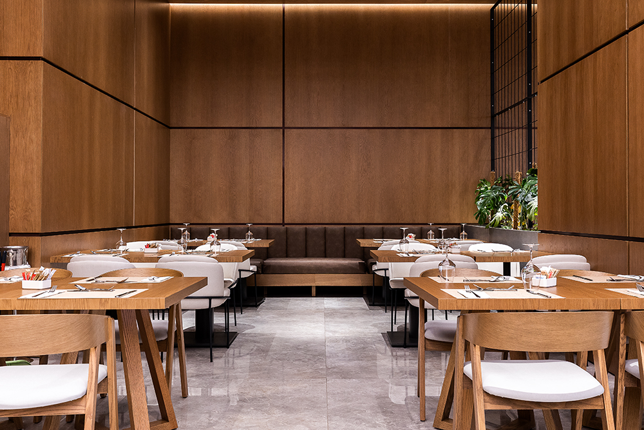
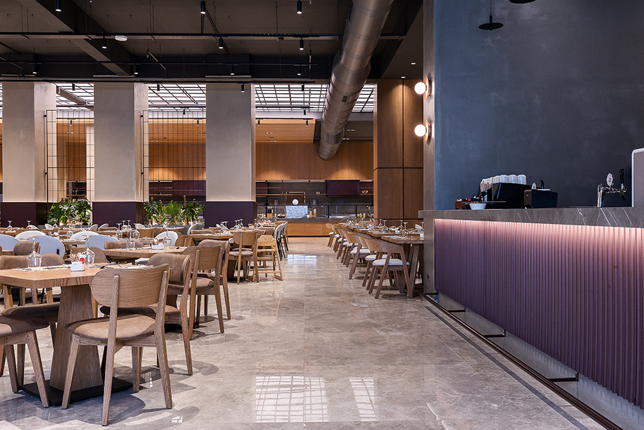

Credits
Interior
Cube Concept Ldt; Charis Markodimitrakis, Aria Lironi
Client
Karatzis s.a.
Year of completion
2022
Location
Hersonissos, Greece
Total area
2.500 m2
Photos
Olia Paspalaki
Stage 180°
Project Partners
E/M design: NG Construction, Interior Lighting: Bright Special Lighting, Woodworks: Kopidakis wood creations, Woodworks: Dafermos Furniture, Furniture: Aerakis Furniture, Tiles & Sanitary ware supplier: Iakovos Papageorgiou


