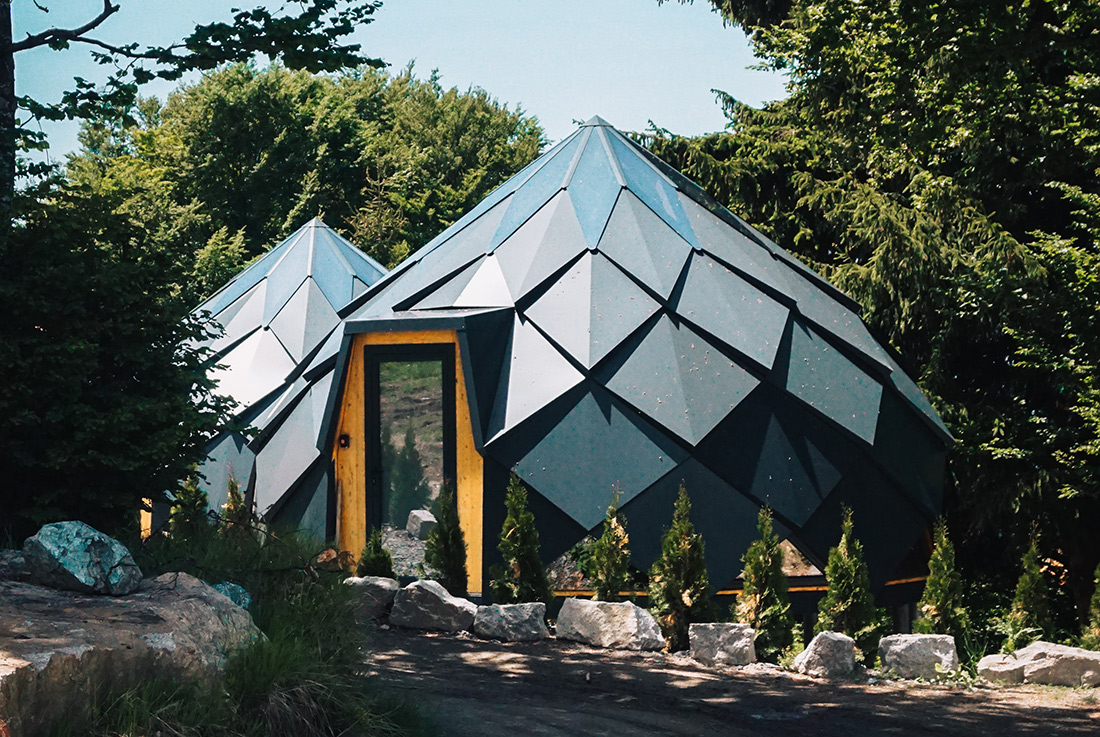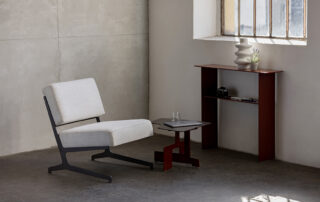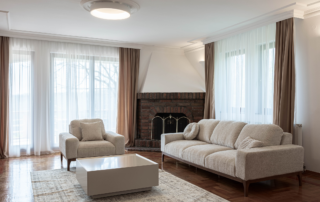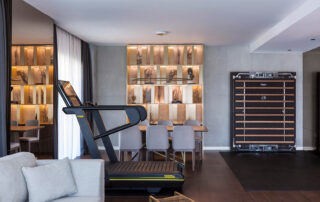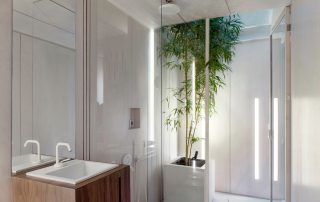The ARMADILLO house was designed as a challenge to the traditional approach to construction. Using biomimicry as a design approach ARMADILLO was constructed to offer its residents an extraordinary experience of nature. It is intended for individuals, couples, and families of four. Large glass surfaces remove the barrier between the residents and the natural environment and allow full enjoyment of nature while maintaining comfort and protection from the elements.
The functional structure of the house of 33m2 resembles the contemporary organization of apartments of smaller square footage. The circular base of the building refers to the organization of the central core in order to achieve a 360° view from the house. The interior functions as a one-room apartment with a gallery and micro-ambients that are typical of traditional mountain cabins. ARMADILLO is prefabricated and its placement on site is facilitated with a mindful approach to the impact on the surrounding nature.
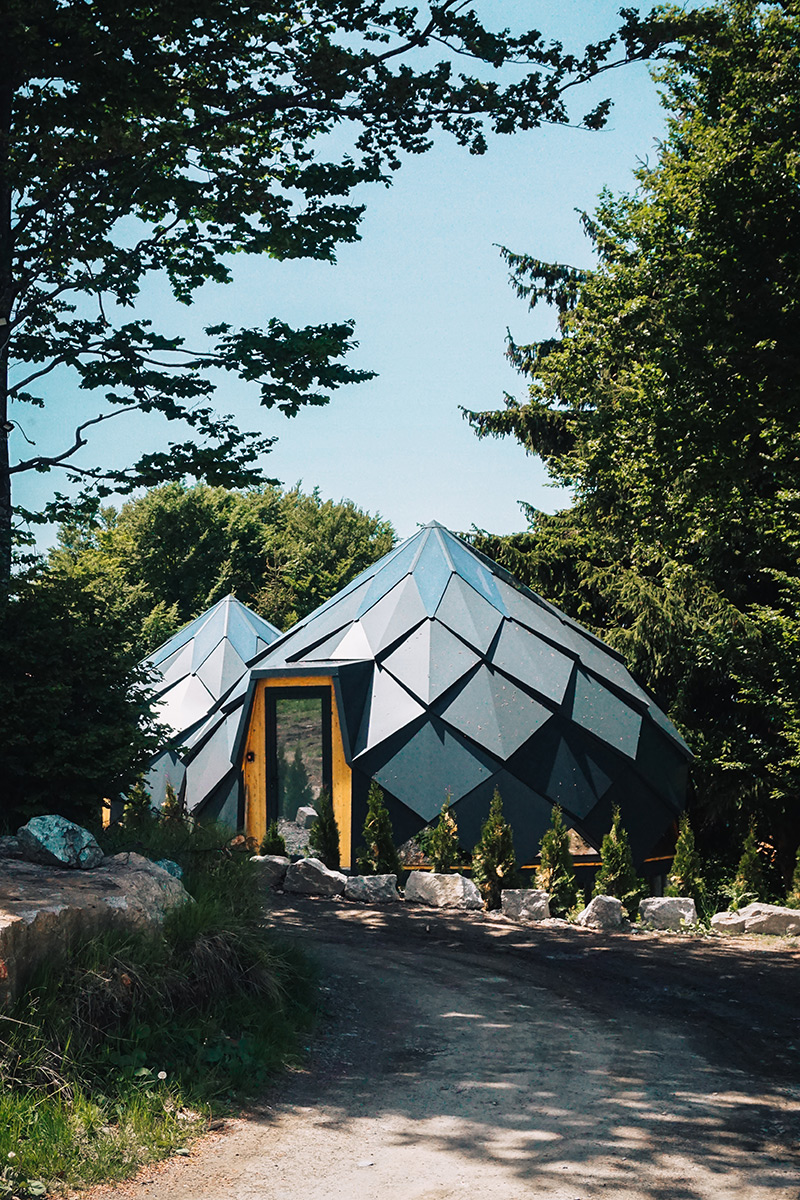
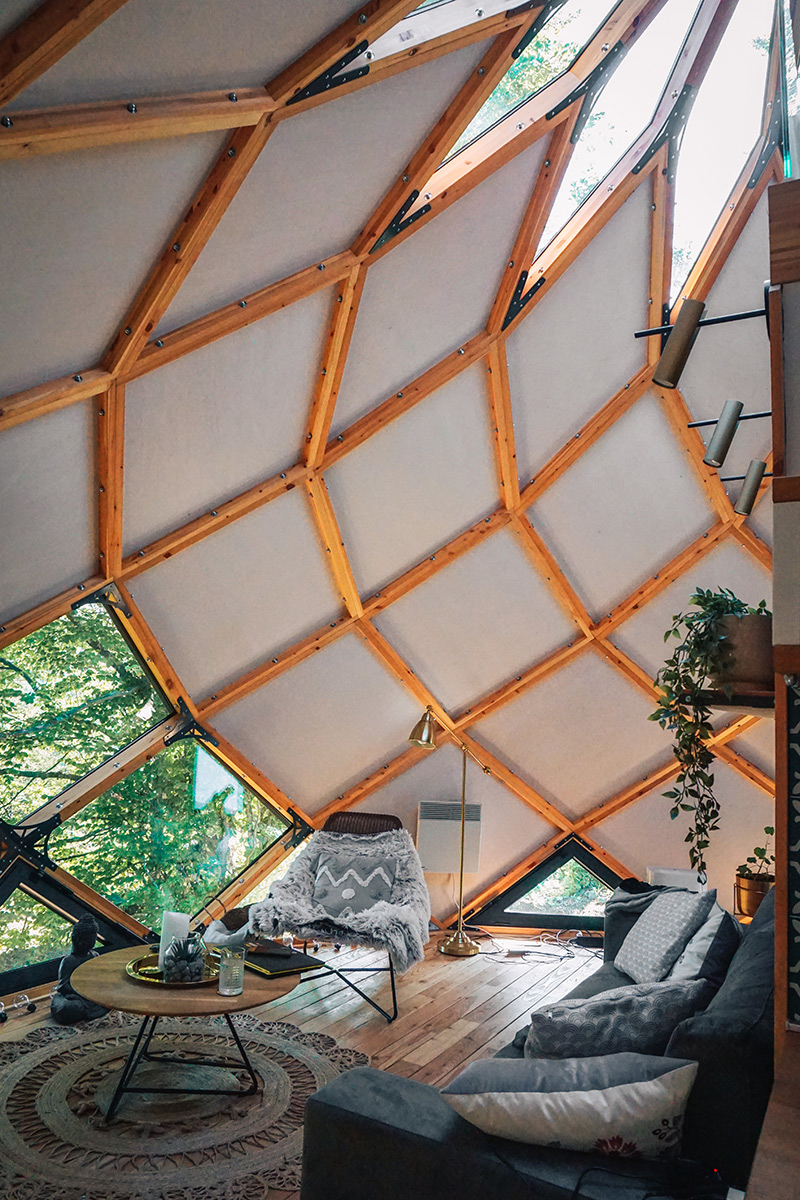
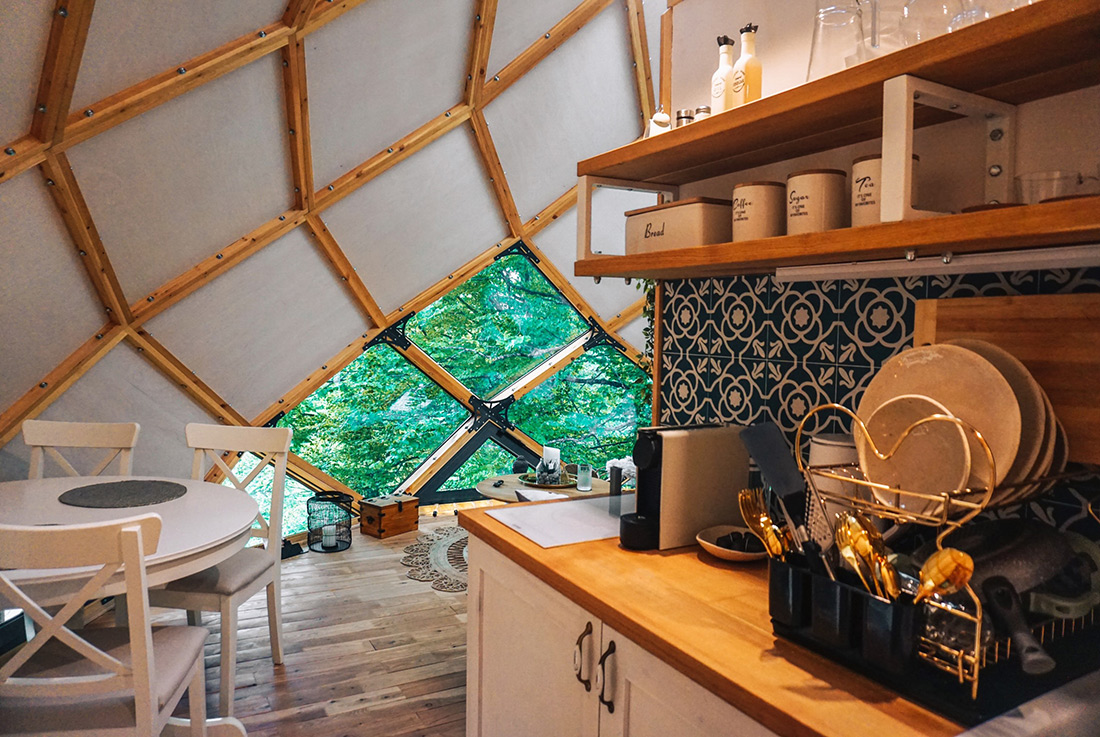




Credits
Architecture
Armadillo house
Tourism Entrepreneur
ARMADILLO houses
Year of completion
2021
Location
Kopaonik, Serbia
Total area
33 m2
Photos
Nikola Radojičić and Irena Petković
Project Partners
Evozome Design


