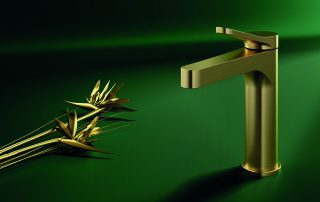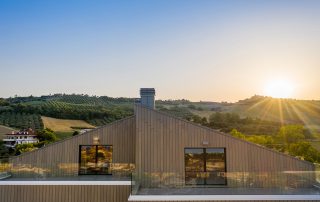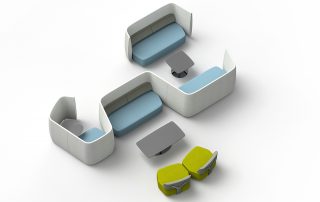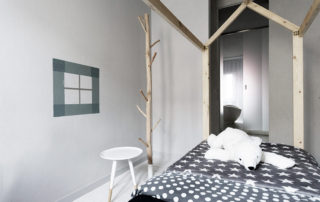Joining the tradition triggered in Italy by the 1920s with Gio Ponti where ceramics and design represented a symbiosis of art and industry, a sublime agreement between culture, imagination, courage, technique and industry, capable of expressing the wisdom of Italian craftsmanship thus was born the idea of the new residential complex on the shores of Lake Maggiore. In Laveno, facing the vastness of Lake Maggiore, Marco Casamonti designs a new residential complex, a rhythmic architecture that dialogues with the surrounding environment: sometimes sweetly, sometimes in contrast. The design idea was inspired by the multiplicity of colors of the lake and by the Laveno Blue ceramic that was produced in this area within the ancient Pozzi-Ginori ceramic factory of which a splendid memory remains in the wall facing the lake. The main theme is the creation of volumes intended as four “stones”, 4 carved stones whose holes functionally become loggias overlooking the surrounding landscape, all immersed in a completely pedestrian context, with roads and parking spaces located on the lower floors. The large Lavenese ceramic industry – which reached high peaks in quality not only for the intrinsic characteristics of the materials and for the workmanship but also thanks to the artistic cut of the always avant-garde production – becomes the inspiring reason for the project that uses blue ceramics as cladding material: specially designed pentagonal irregularly shaped tiles, glazed with a specially designed shade, positioned not only on the facades but also on the pitches of the roofs, in order to create a total material effect and give the idea of the 4 buildings as 4 blue stones resting on the ground. The overall project consists of twenty-six housing units, from 50 to 130 square meters, set in a completely pedestrian area of 2,400 square meters. The intervention represents a new piece of the city, hinged between the public square upstream and the lakefront downstream, where residents can enjoy the view from large terraces and a private garden.
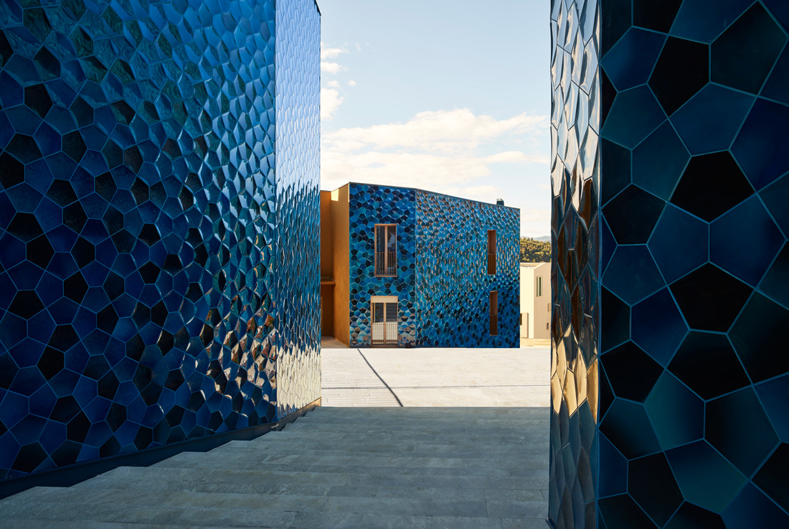
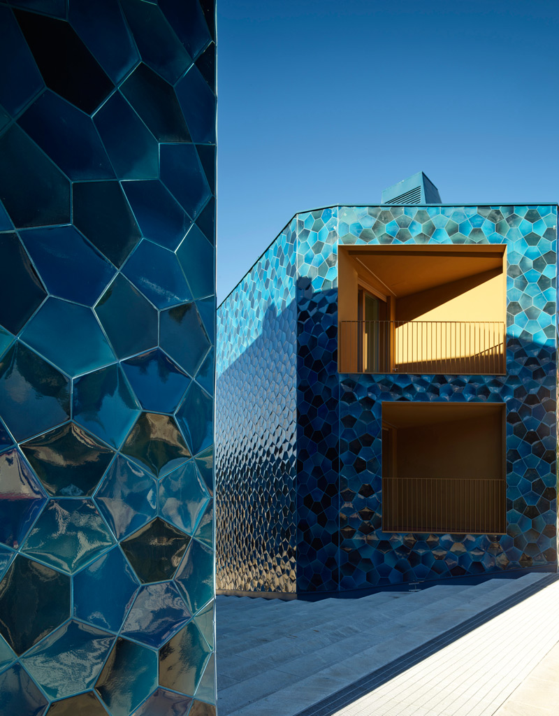
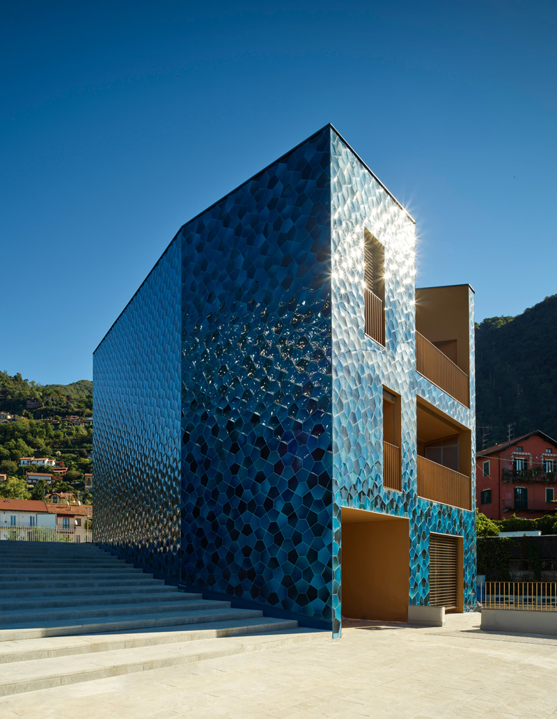
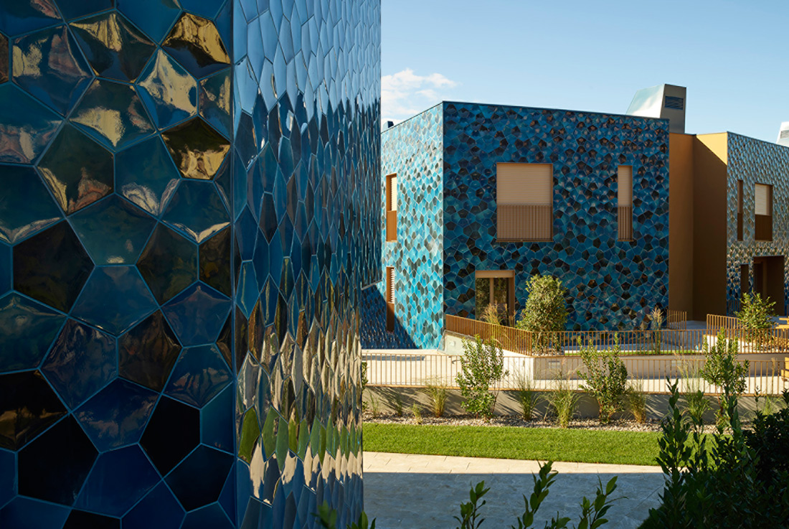
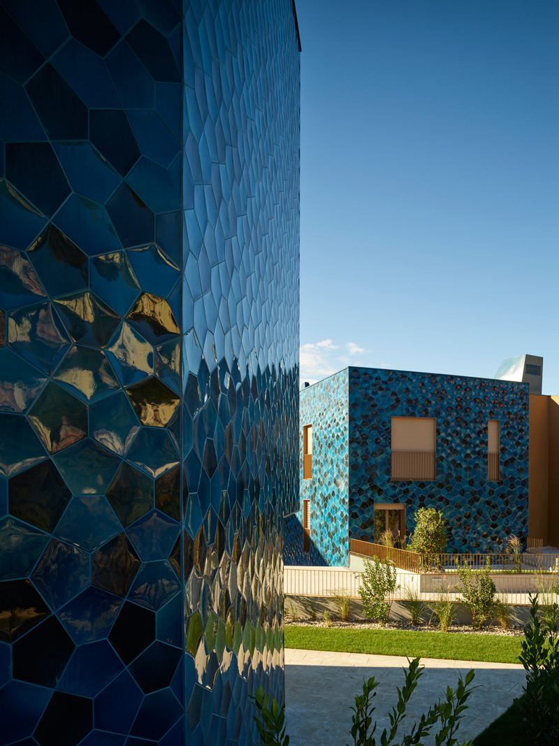
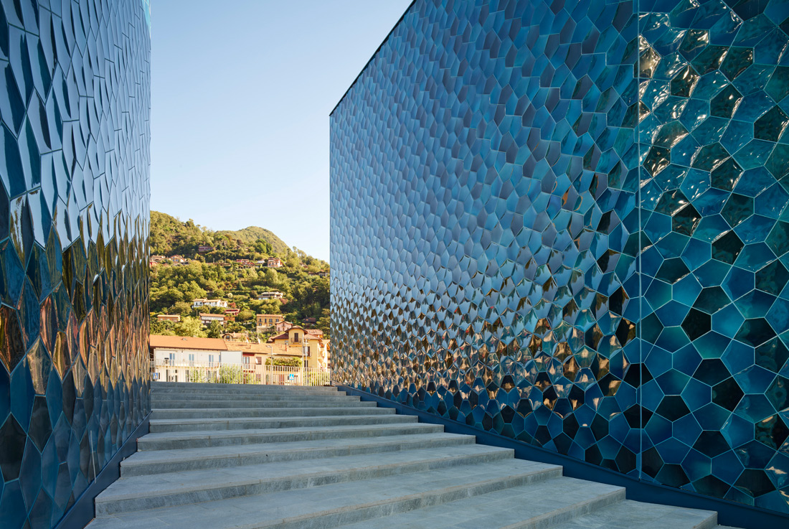
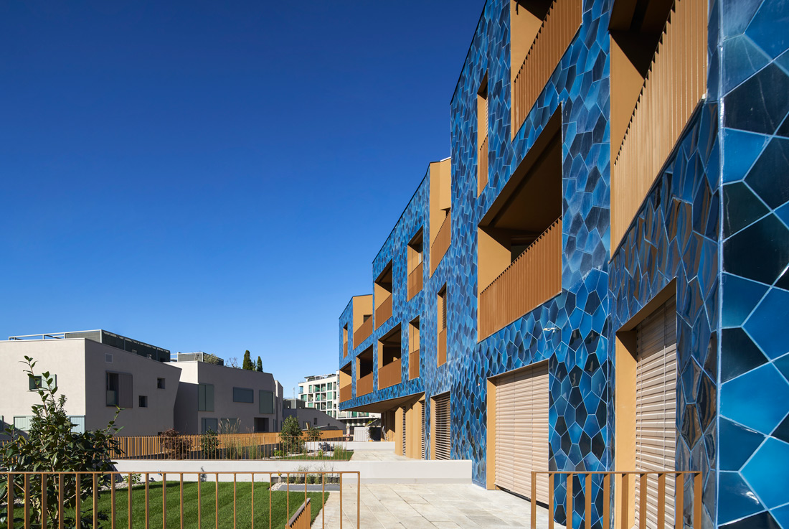
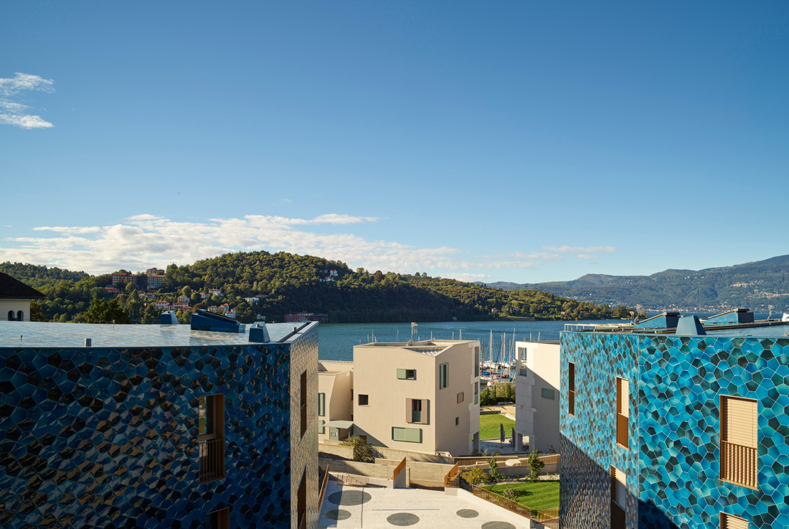
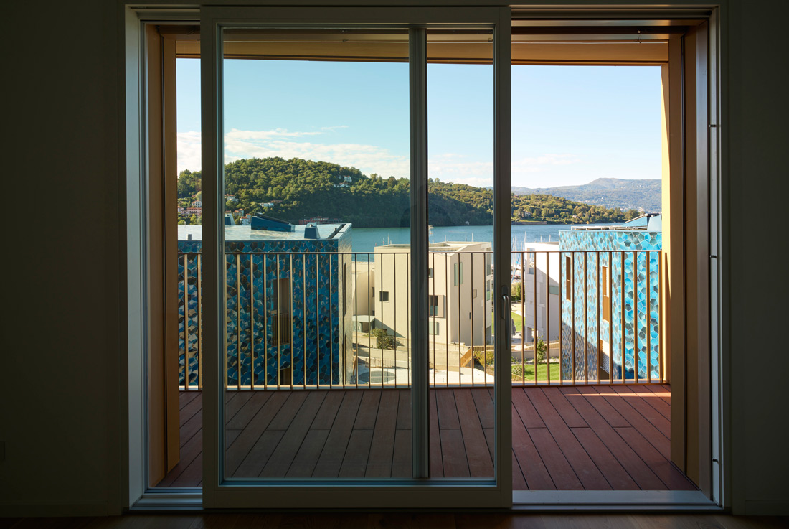
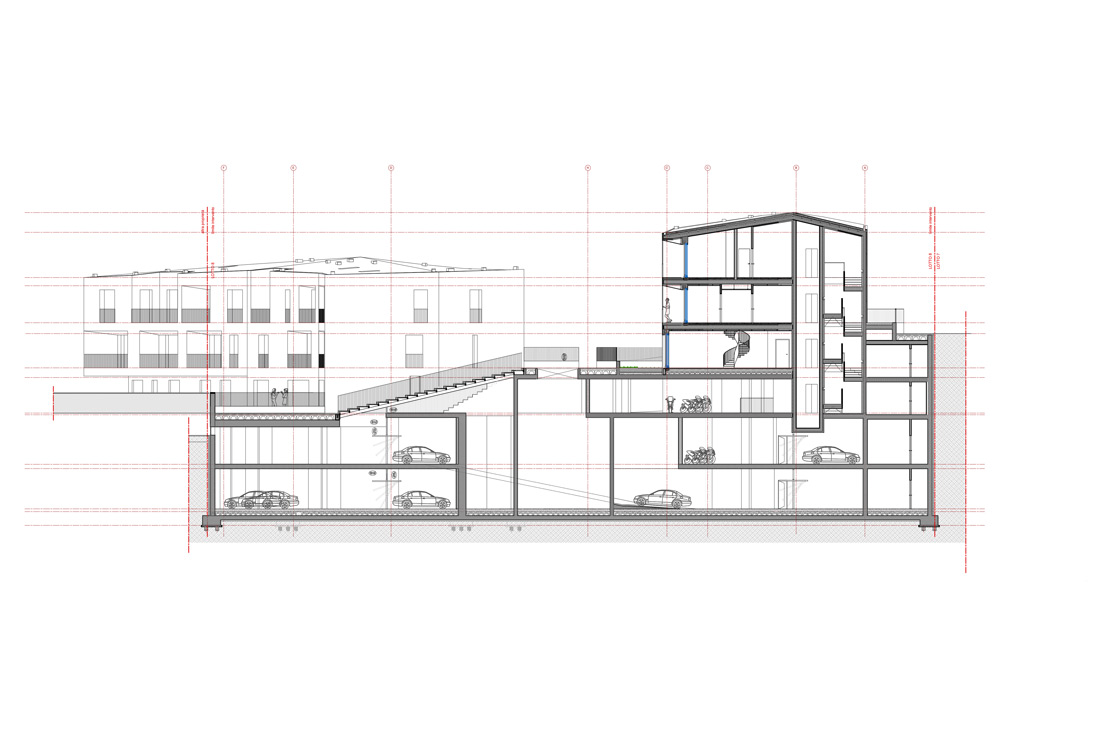
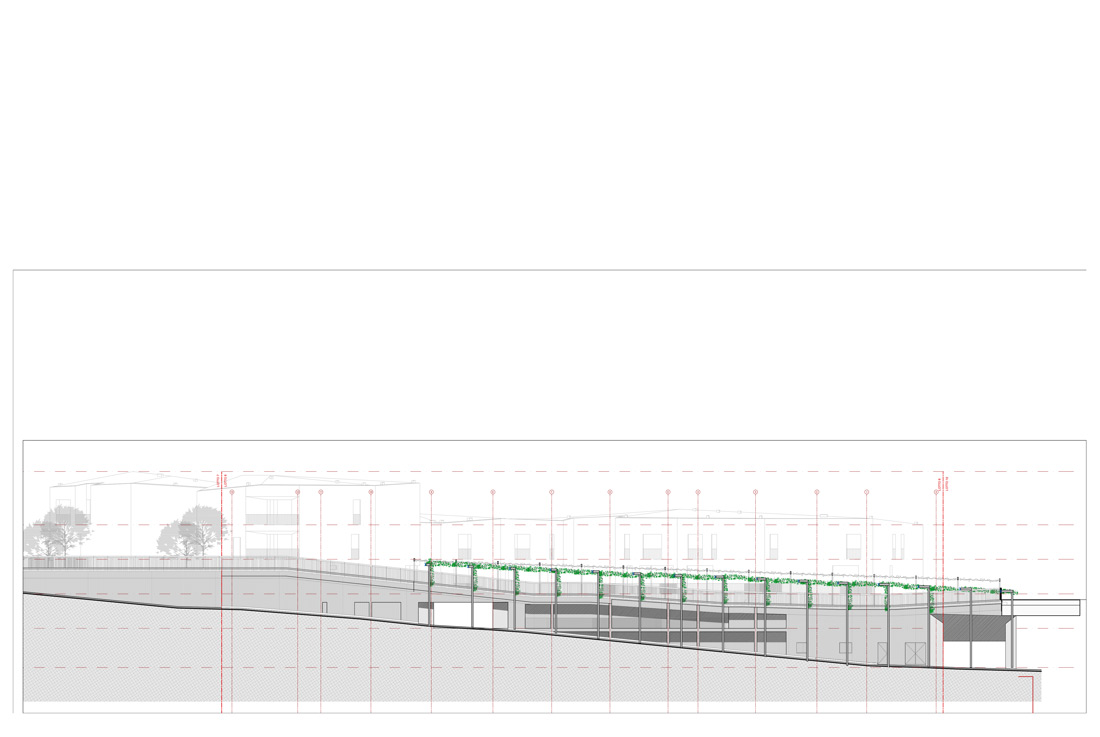
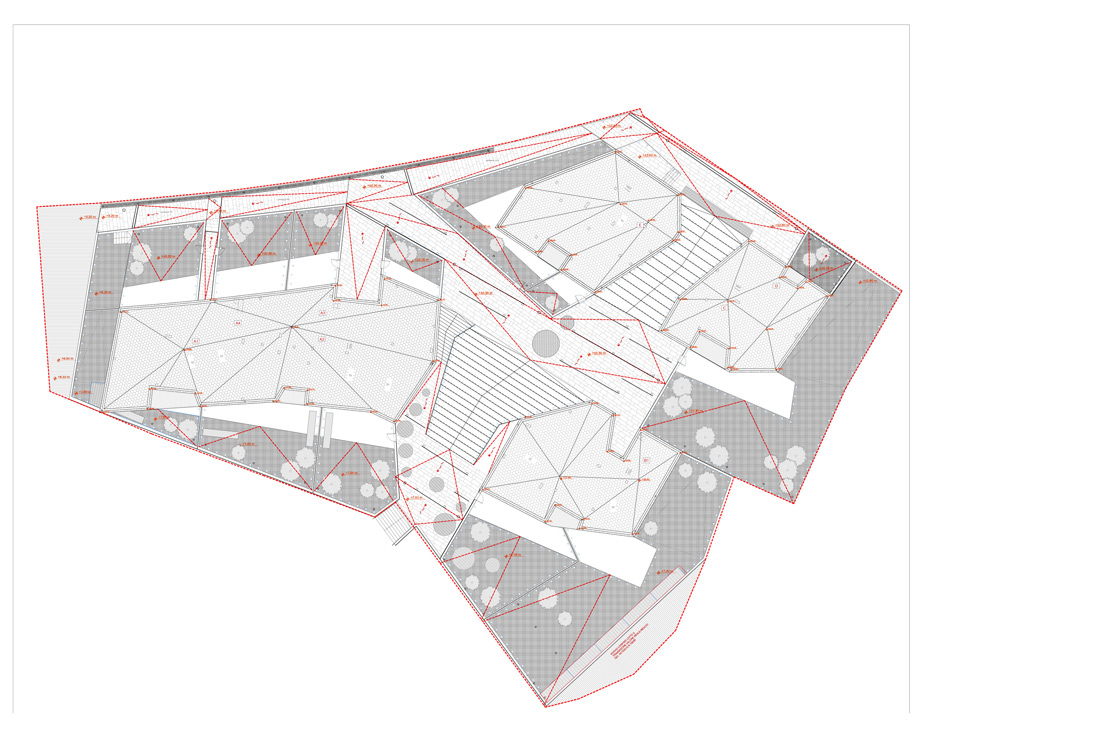
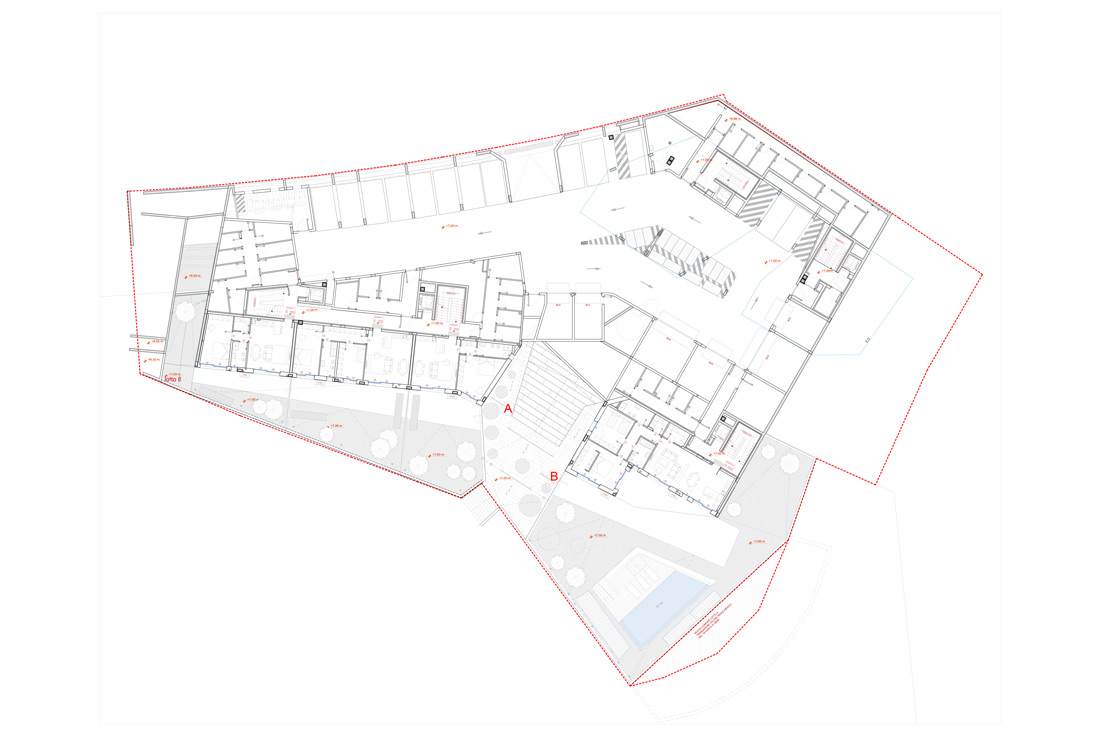
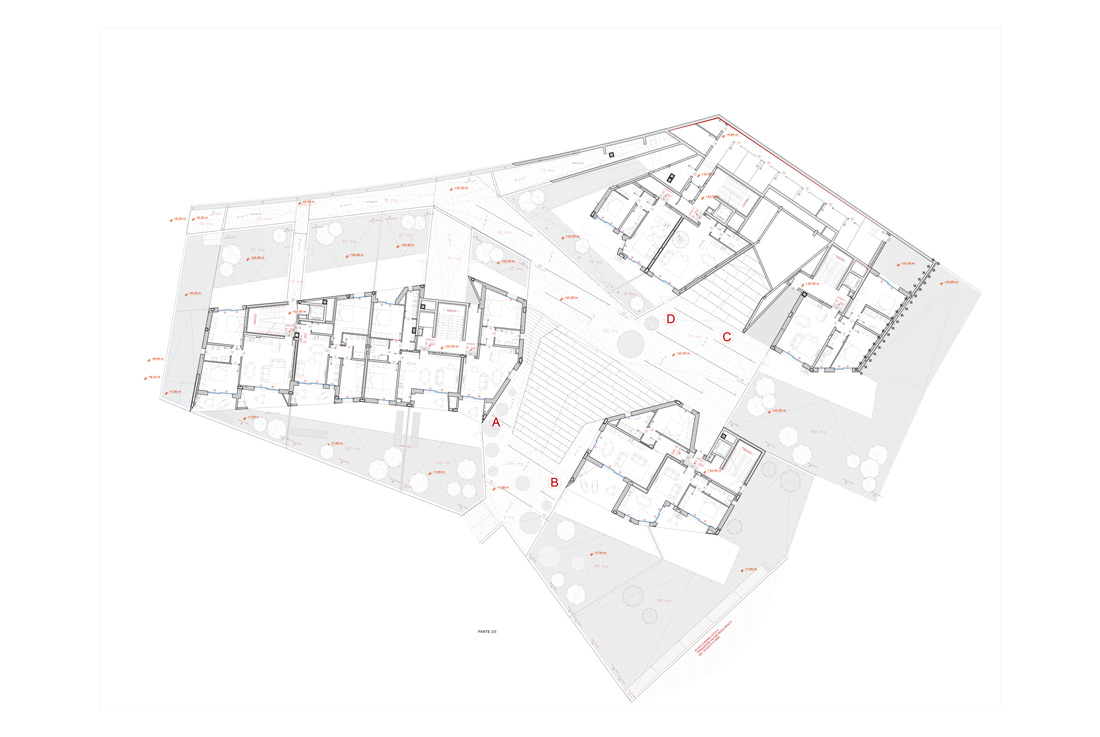
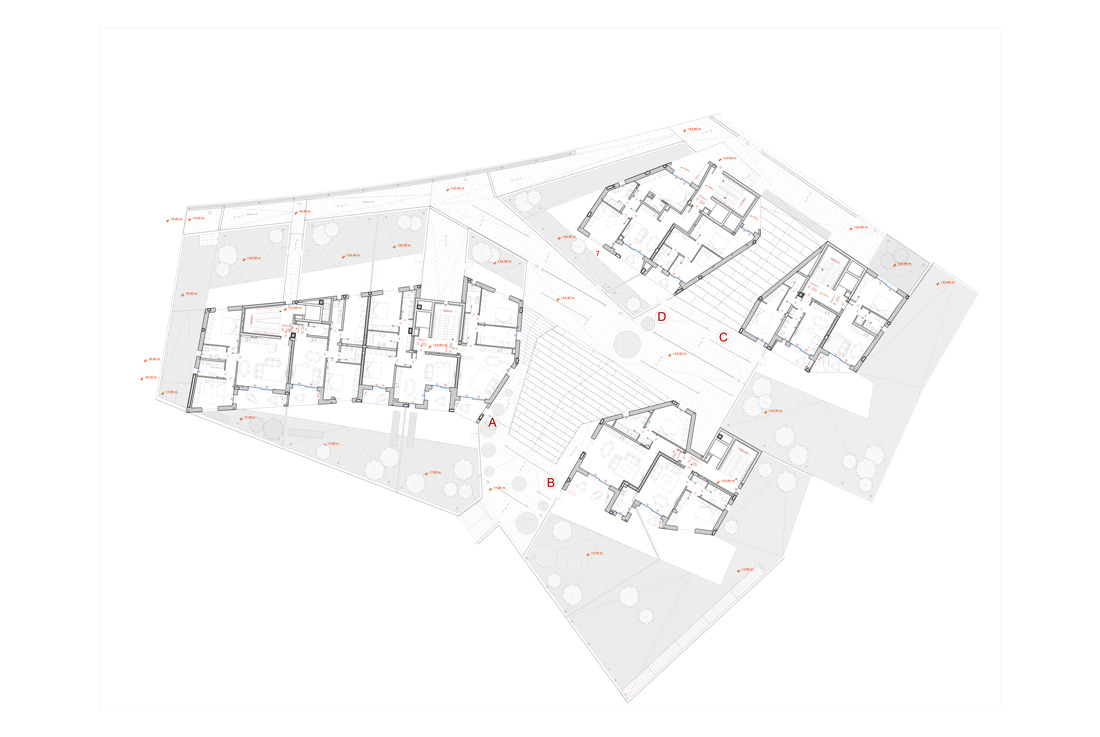
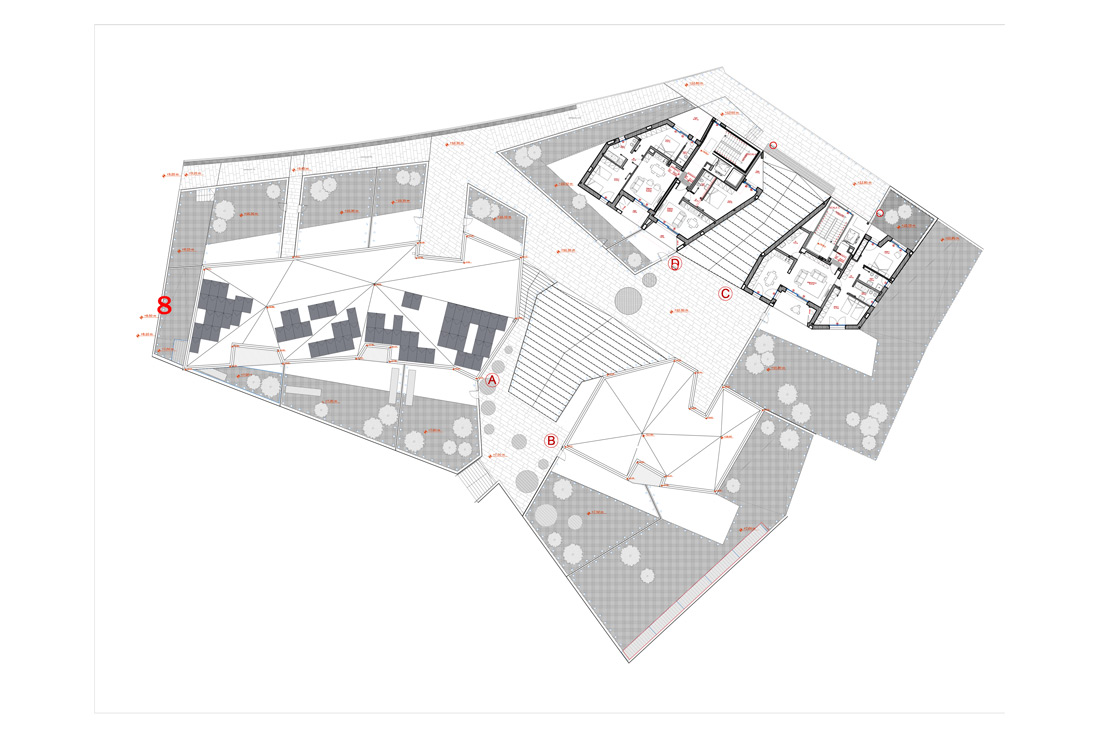

Credits
Architecture
Archea Associati; Laura Andreini, Marco Casamonti, Silvia Fabi, Giovanni Polazzi
Client
Laveno Premium Real Estate Srl
Year of completion
2021
Location
Laveno, Italy
Total area
3.699 m2
Site area
2.393 m2
Photos
Pietro Savorelli
Project Partners
One Works Spa, Energy Tech Srl, Franco Barberis Spa, Botteganove Designer Ceramics



