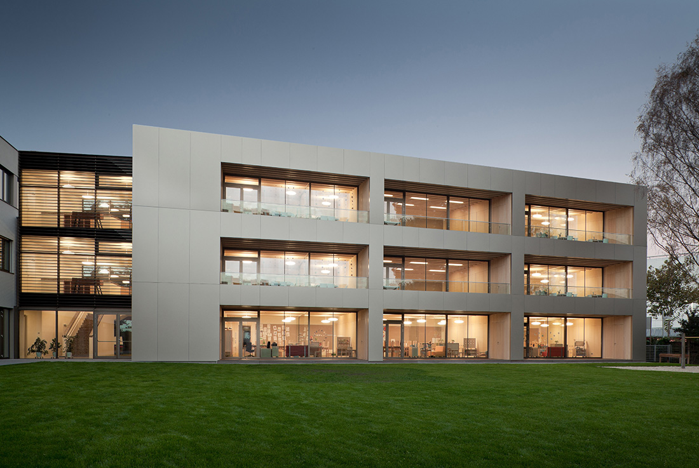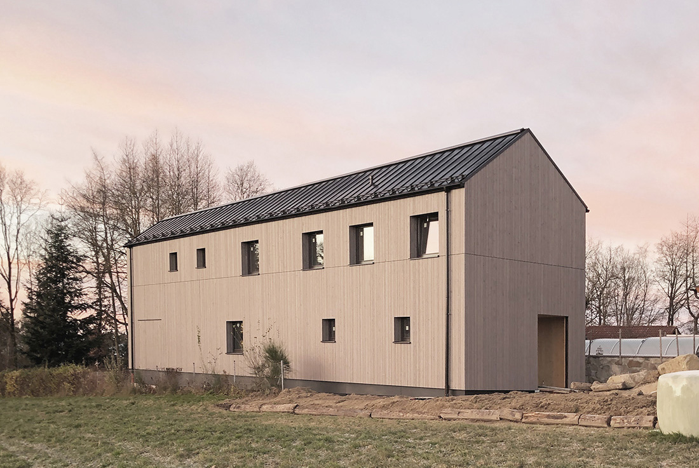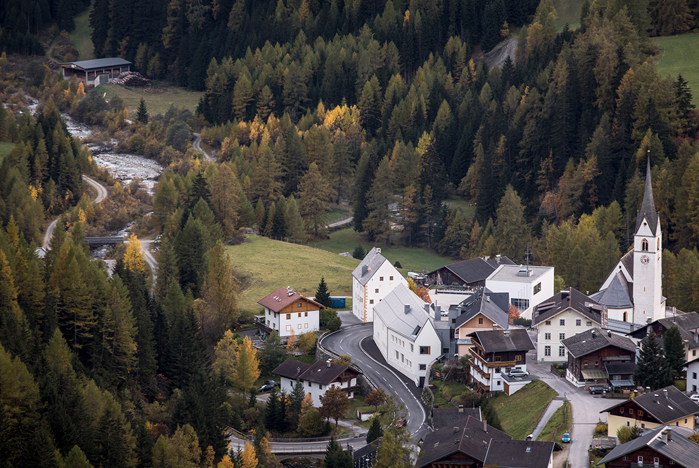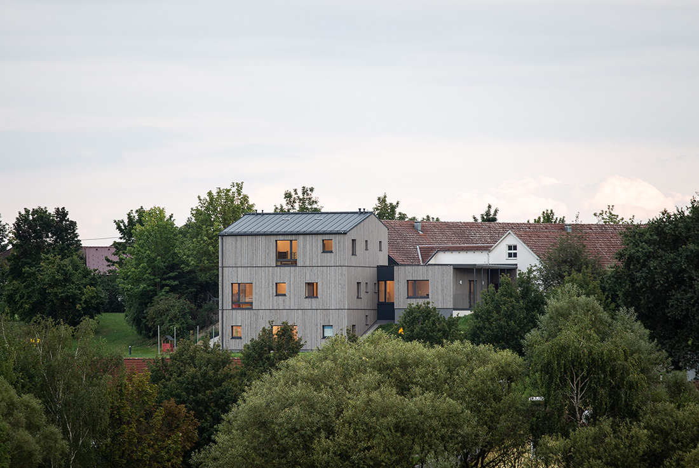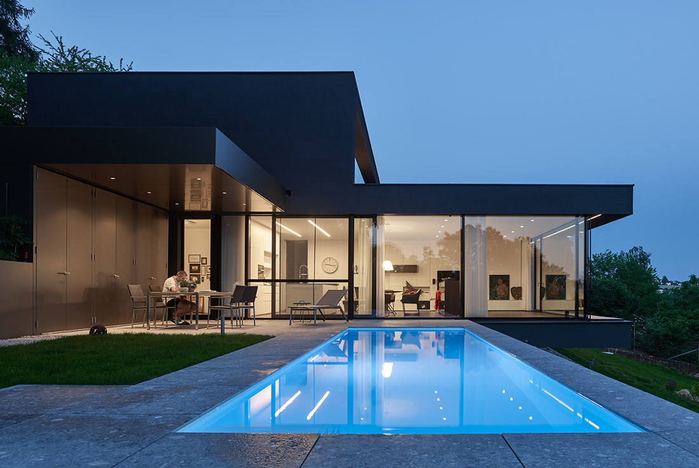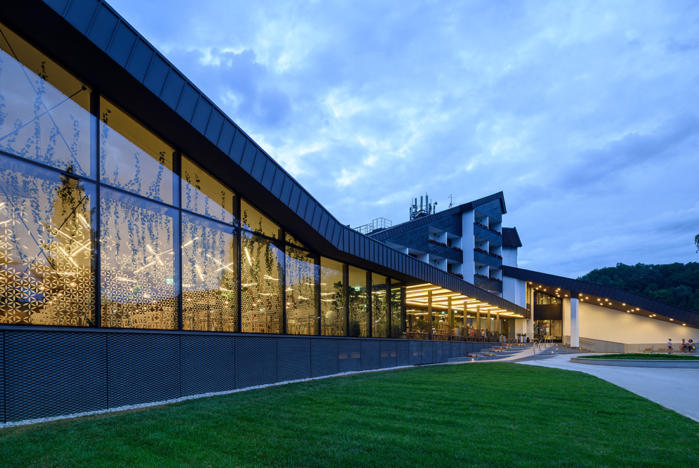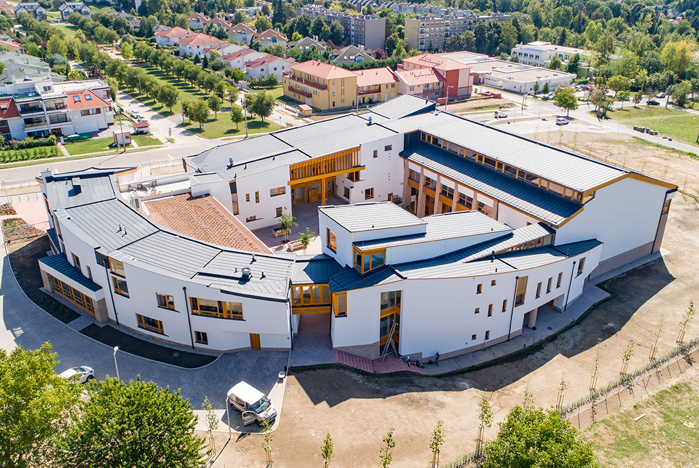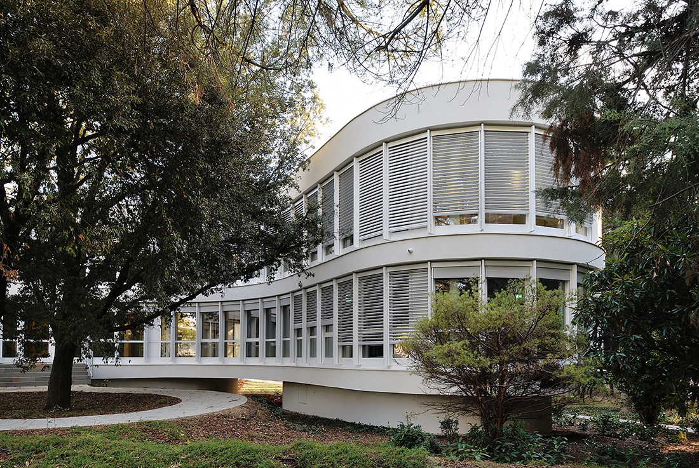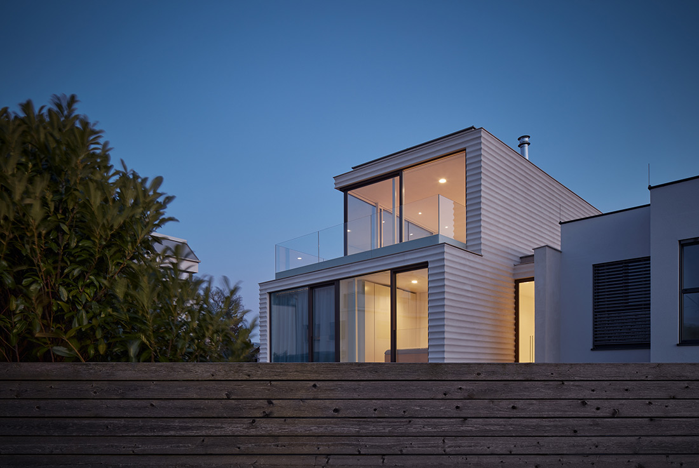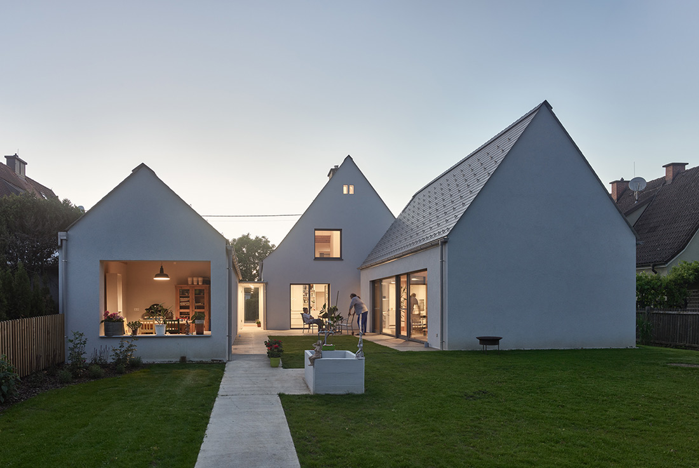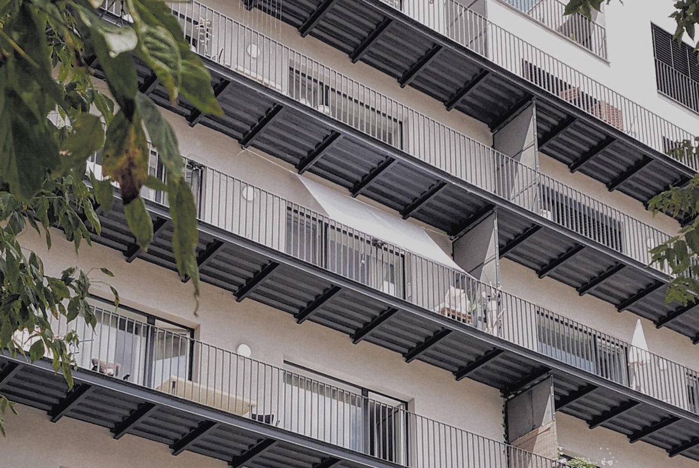ARCHITECTURE
Neubau Hort zur Volksschule 49, „Robinsonschule“
The newly erected after-school care building provides space for five after-care groups. Inside the wooden frame construction, fir wood glazed with white oil creates a bright atmosphere that contrasts with the terrazzo artificial stone floor. Glass-sliding doors separate the learning and play areas. Large-format glazing and terraces in front open the group-rooms to the outside. The corridor-side walls of the group rooms are reinforced concrete. It offers the mass
House Plechinger
The building site is in Hagenberg im Mühlkreis, a municipality with 2800 inhabitants in the Mühlviertel. On the property there is already a single-family house built in the 1980s. Another wooden building was to be built. The constraints of the site and the existing building allowed for a special building design. The result of the designprocess was a 22m long and 5m wide single-family house with a gable roof.
Kulturhaus Kals
Project description The redesign of the town-center of Ködnitz is a process that began in 1996 with the implementation of a invited expertise proceedings. As a result of this architectural competition first the Glocknerhaus was opened in 2000 and was finished with the construction of the official building with the command center for fire brigade, mountain rescue and alpine rescue in 2006. The following year, the competition in its
Krabbelstubenhaus
The solid wood construction occupies a topographically difficult plot, makes use of the hillside location and ensures garden access for the toddler groups on the basement and ground floor. The east-side access area docks onto the existing kindergarten, provides barrier-free access to both buildings by means of a lift and connects the upper floor of the new building with the neighboring building via a corridor. The shape of the
Haus P
The residential building occupies a steeply sloping plot of land oriented to the southwest. The development of the building, which is designed into the slope, and its dark plaster pay tribute to the Topography, the neighboring environment and the usual visual relationships on site. Generous window areas open the house to the charming landscape of the lower Mühlviertel and provide a living room view towards the Alps. An angled
Restaurant Breza – “Esence”, Podčetrtek
The client wants to extend the existing restaurant, buffet ant kitchen at hotel Breza in Podčetrtek. An extension is made to an existing extension at the corner of the building. Design concept: The "essence" or basic image of the building is defined by the elements of sloping roofs. With the tectonics (slope of the roof) of the new extension, we re-establish a balance with the building. With materials and
Agriturismo La Barberina, Calceranica al Lago
The new Agriturismo La Barberina is generated from the renovation of 2 contiguous buildings dating back to 1700. The construction of a new accommodation facility, in a small rural center that has lost its attractiveness, has represented an important opportunity to reactivate a place and to preserve a piece of local heritage. Since none of the buildings had internal connections, a new distribution system was introduced to connect them.
István Széchenyi Primary School, Budakeszi
A house is a message and a place where one can find help. The smell, the atmosphere and the hubbub of the school will stay with us even after decades, because it is „our place”, as Attila Turi likes to say. Built with 16 classrooms and a gymnasium, the elementary school is constructed around a closed courtyard, on a semicircular suburban plot. Enclosed by the four wings and accessible
Slovenian Istria Ankaran Centre (Center Obala Debeli rtič)
The Slovenian Istria Ankaran Centre is intended for the residence and care of people with medium, severe and very severe mental disabilities. It is located in the idyllic environment of the Mediterranean park of the young people’s health resort of Debeli rtič. With its meandering shape the building avoids the existing protected trees, and by rising from the ground in its central part, the building lets Nature have the
Villa in Perchtoldsdorf
Imagining a villa, one pictures a sprawling complex of buildings and land, echoing dynastic opulence. For this villa commission in a quiet village outside of Vienna, Austria, I was challenged with maximizing the volume of a difficult and narrow plot of land in order to create a modern living space for a two-generation family. The first impression of the construction is of a container as a living space. However, the
House PS, Linz
Two newly buildt buildings expand the spatial program of a renovated small workers' house from the 1930s and adopt its typical residential form including the characteristic steep gabled roof. A garden courtyard enclosed on three sides with a high quality is created. In the functionally renovated old building, a large kitchen, dining and living area dominates the ground floor, where there is also space for new sanitary rooms. The
BDR – Bytový dom Račianska, Bratislava
The apartment block on Račianská Street is a reconstruction and extension of the original building with apartments for employees of the neighbouring printing house Svornosť. The original building had only small apartments, which were rearranged into a varied mix of accommodation through the reconstruction. A new grid of windows visually connects the original block and the new extension into one volume. Long continuous loggia balconies were added on the


