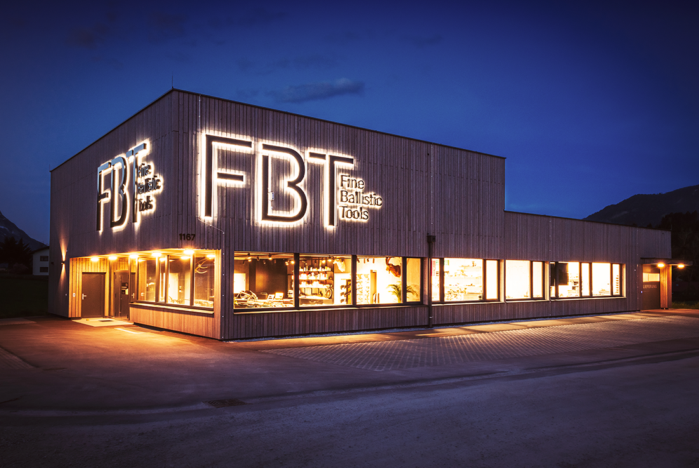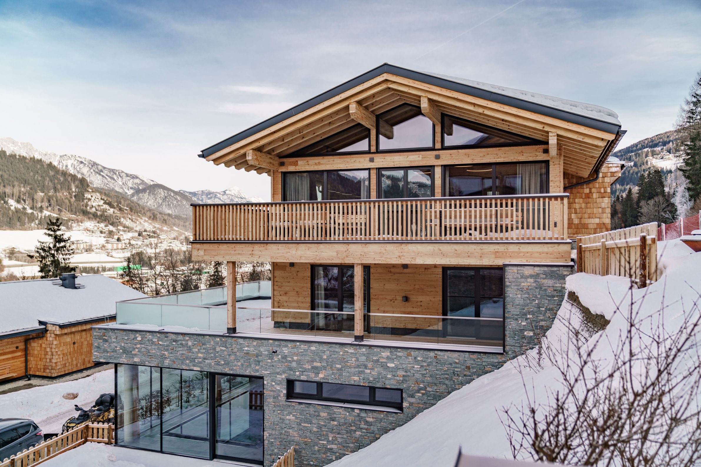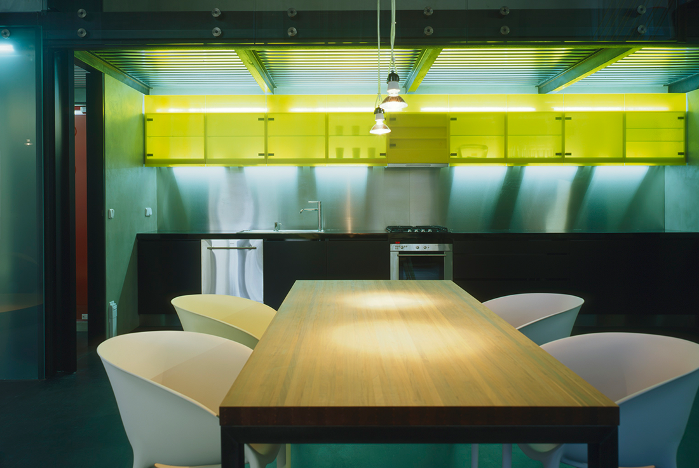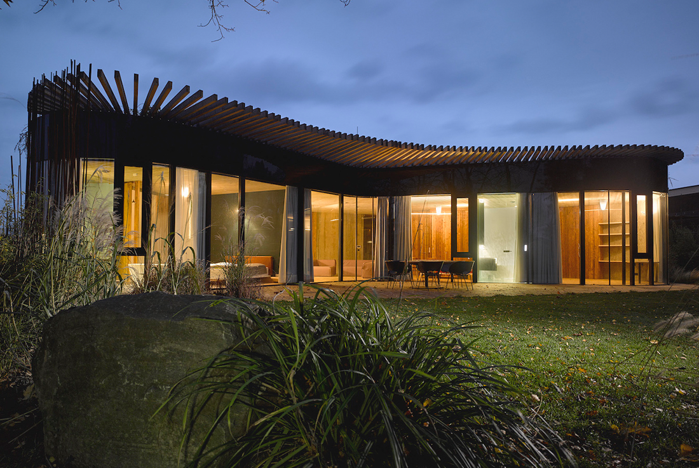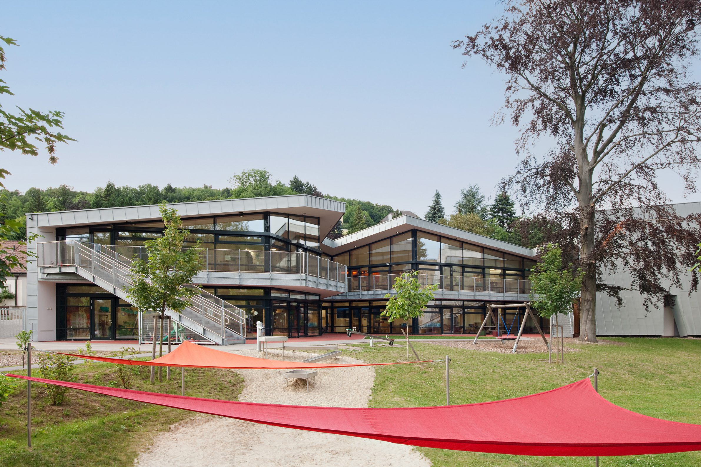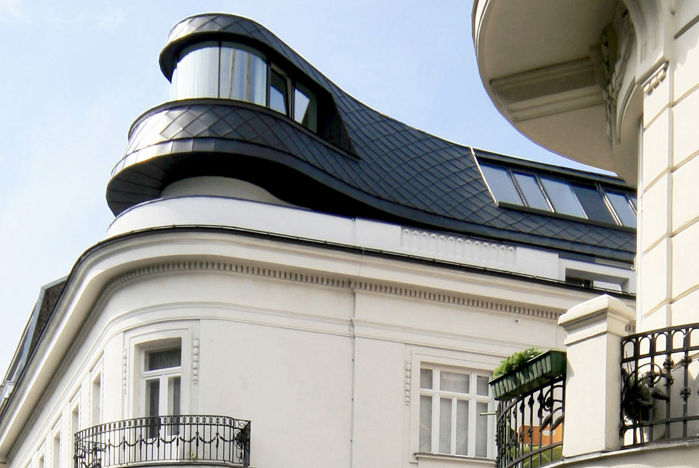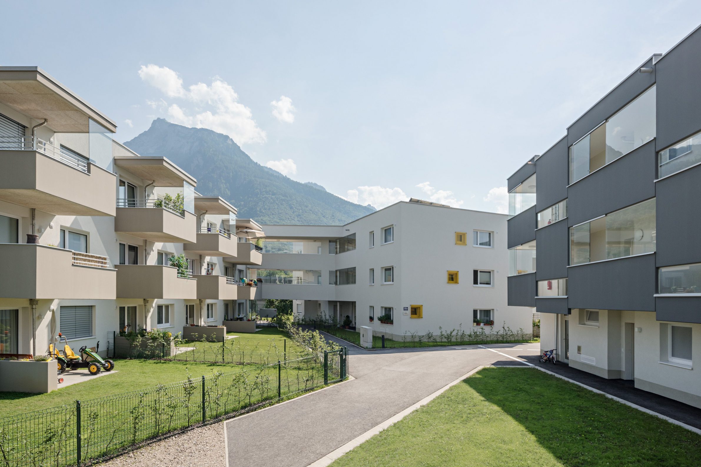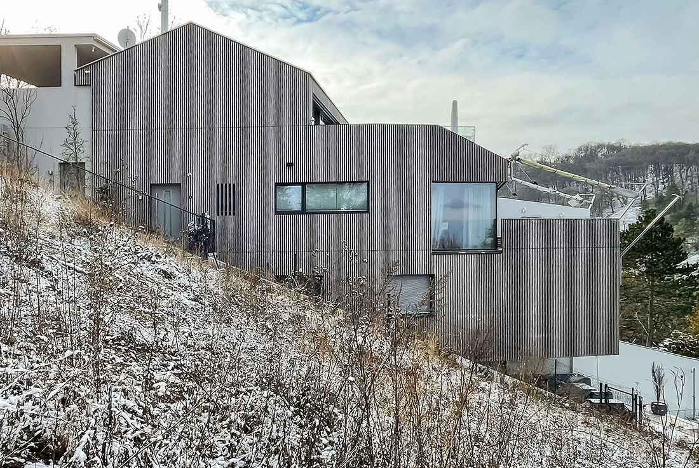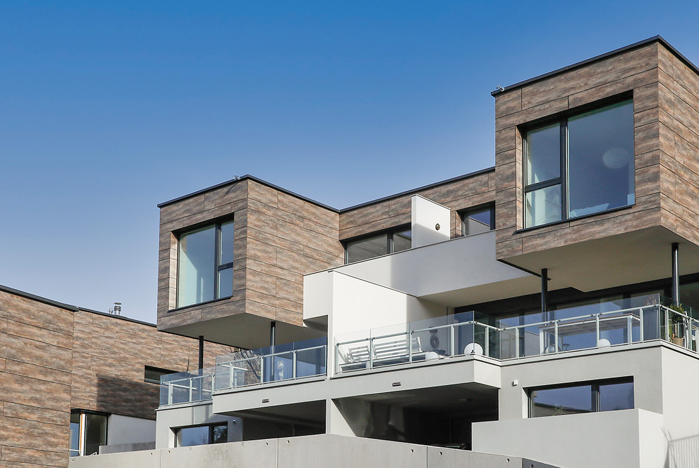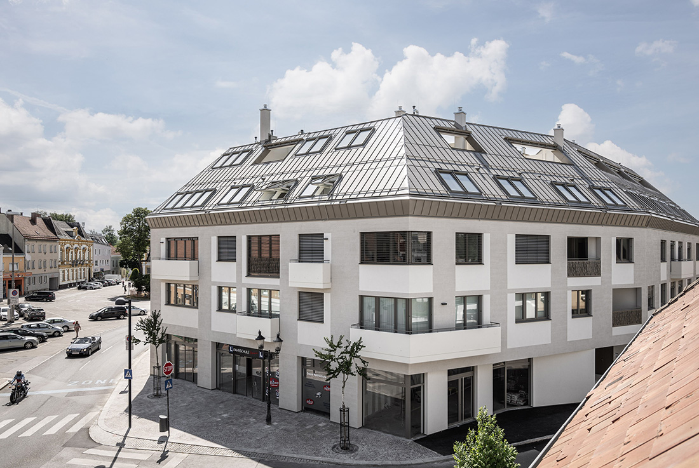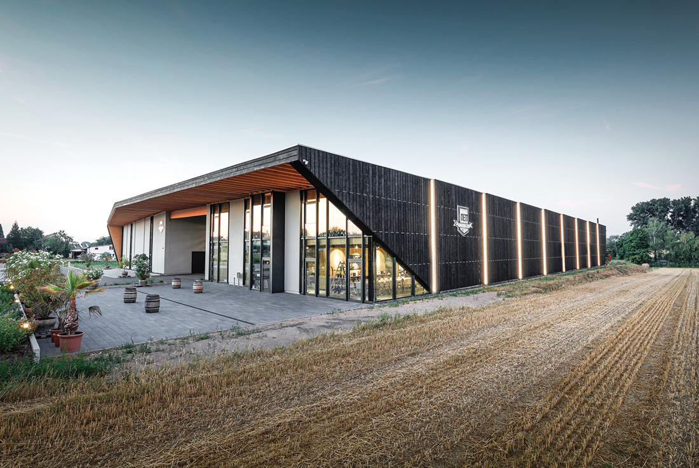ARCHITECTURE
Stadl in der Leitn – Ramsau/Dachstein
Inspired by the shape of an old barn, the design of a modern and traditional single-family house was conceived. Attention was paid to every detail in the architecture and interior design. The reinterpreted barn design, with its traditional gabled roof, harmonizes with the adjacent farmhouse. Old wooden planks were collected in a barn over the years and later used to adorn the facade. The interior design was of
FBT Headquarter – Gröbming
FBT Headquarters is a modern, functional, and sustainable working environment that focuses on firearm refinement. The building is constructed using cross-laminated timber walls to provide ecological and aesthetic benefits. In the basement of the building, there is a shooting range with a depth of 25 meters and a shooting channel with a length of 100 meters. On the ground floor, right after the main entrance, you access the
Chalets Schladming
The "Chalets Schladming" project aims to create an exclusive and luxurious accommodation in the form of four chalets. Each chalet features its own wellness area and indoor pool. The lower floor is constructed using solid construction methods, while the upper floors are built using wood construction. The main goal of the chalet complex is to create a retreat that combines luxury, relaxation, and a connection to nature. Each
HOLEŠOVICE LOFT / PRAGUE
Transforming the space of the old Holešovice production hall into a home for a three-member family was a very interesting and enticing challenge for us from the beginning. The rectangular hall is located in the courtyard of an apartment building; the impressive small windows allowed light to enter only from one side, which had a fundamental impact on the layout of the apartment. The steel structure of the
Home of the heart
A kind and soothing atmosphere permeates through the house. The organic architecture combines nature and modern design in a marriage of durability and utility that does not sacrifice beauty, in fact it enhances it. I did not need to turn on my navigation to reach where I needed to be. It was clear that my destination was the house with the unique red and brown facade. The house
Hugging the garden
The kindergarten is situated on the downward slope to a creek in such a way that it incorporates the one-story height difference. The kindergarten is entered from the street on the first floor. In keeping with the local appearance, only one story is visible from the street. The facade is slightly set back and forms a small entrance courtyard. In the building, which borders on the street to
Steep curves
Two-story roof conversion, partial renovation, and structural strengthening of a corner building. The area around Arenbergpark is characterized by largely preserved buildings from the late 19th century and Art Nouveau. One of the 5 Viennese flak towers is well preserved in the park right in front of the property. The flowing and rounded forms of the surrounding buildings and flak tower were adopted as the leitmotif of the
City and the mountain
The expanse of the moor, the mighty, dominant Untersberg, and the nearby highway form the field of tension of the residential complex with a focus on assisted living. Five buildings, each with a V-shaped inner courtyard that closes against the highway and opens onto the moor, are grouped on the site. The first building from Moosstraße is in an urban context with the existing school for building construction.
House with Skirt – Semi-detached house Josefsteig
It's a magical place. On one side, complete silence, the Vienna Woods, and in the valley, the vineyards of Klosterneuburg; on the other side, the 'Gateway to Vienna' on the right bank of the Danube. The location is both a blessing and a challenge. The exposed site has a slope of up to 45 percent. In such idyllic locations, construction must harmonize with nature. The wooden facade, with
Hillside Houses – Am Gschwendt
The challenge of this project was its extreme location - a hillside with slopes of up to 40% at the foot of Leopoldsberg, on the outskirts of Vienna. The houses are positioned on the slope in such a way that each residential unit enjoys an unobstructed view of the vineyards and the spires of the abbey. This was achieved by forgoing an attic and creating a flat roof.
Living on the Town Hall Square – Residential and Commercial Building Stockerau
In the historic old town center right on the Town Hall Square in Stockerau, a city approximately 25km from Vienna, our project "LivingontheTown Hall Square" was created. We built 21 apartments. The private courtyard serves as a meeting place and relaxation area for the residents. On the ground floor, in line with a lively city center, there are shops and a café with outdoor seating. The concept behind
Weingut Nett
Wine functionalism The Nett Winery, situated in Germany's Pfalz wine region, is a contemporary masterpiece that exudes lightness, modernity, generosity, and minimalism. The building is both representative and spacious, consisting of two elongated halls and a covered passage. Its design resembles a geometric ray poised to unfurl across the landscape. Inside, the winery boasts an expansive area of nearly 4,500 m², where the wine ripens to perfection. The



