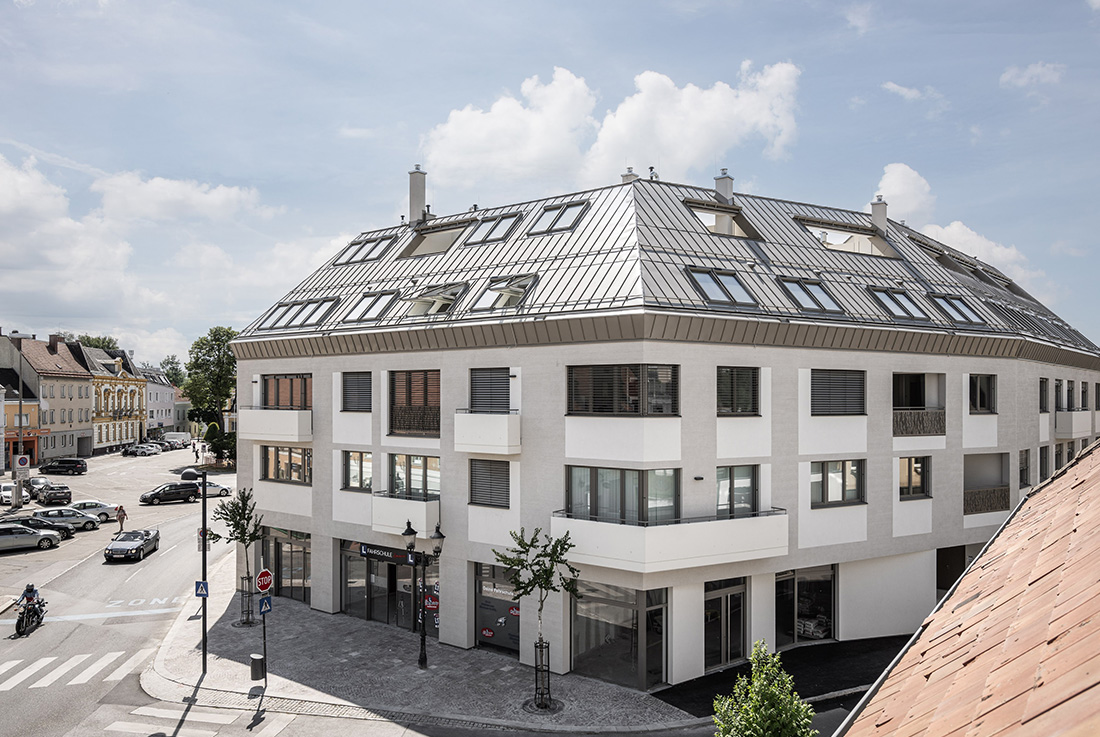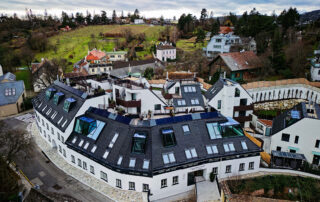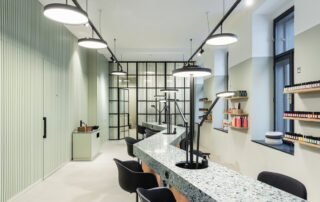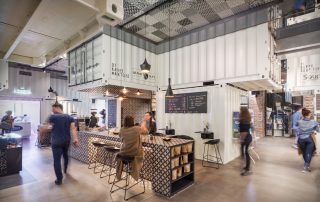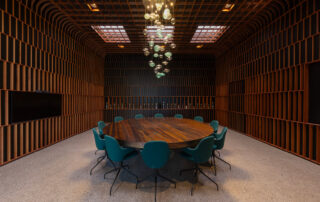In the historic old town center right on the Town Hall Square in Stockerau, a city approximately 25km from Vienna, our project “LivingontheTown Hall Square” was created. We built 21 apartments. The private courtyard serves as a meeting place and relaxation area for the residents. On the ground floor, in line with a lively city center, there are shops and a café with outdoor seating. The concept behind the building is to skillfully integrate contemporary architecture into the historical context of the protected buildings in Stockerau’s old town. The building’s design draws inspiration from the existing funding Epochbuildings in the old town, with its clear architectural language. Typical elements like stucco facades and pilasters are reinterpreted in a contemporary manner. The strong articulation of the facade, adorned with cream-colored textured plaster, is interrupted by irregular articulation of the pilasters in smooth white plaster. Windows and the roof are kept in bronze tones typical of the Founding Epoch. With its high-quality materials, the project does justice to its outstanding location in the historical surroundings and creates an urban living space.








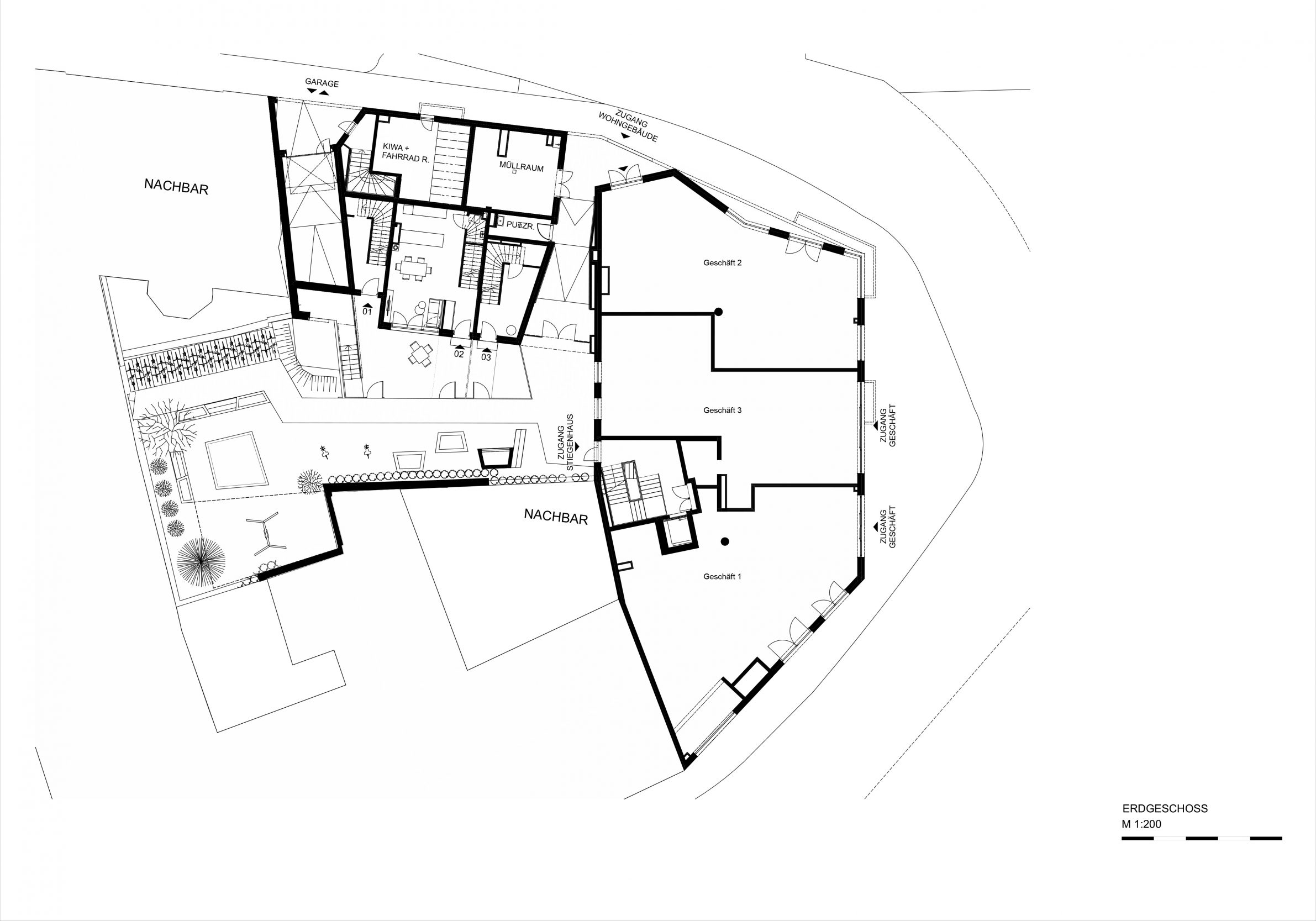
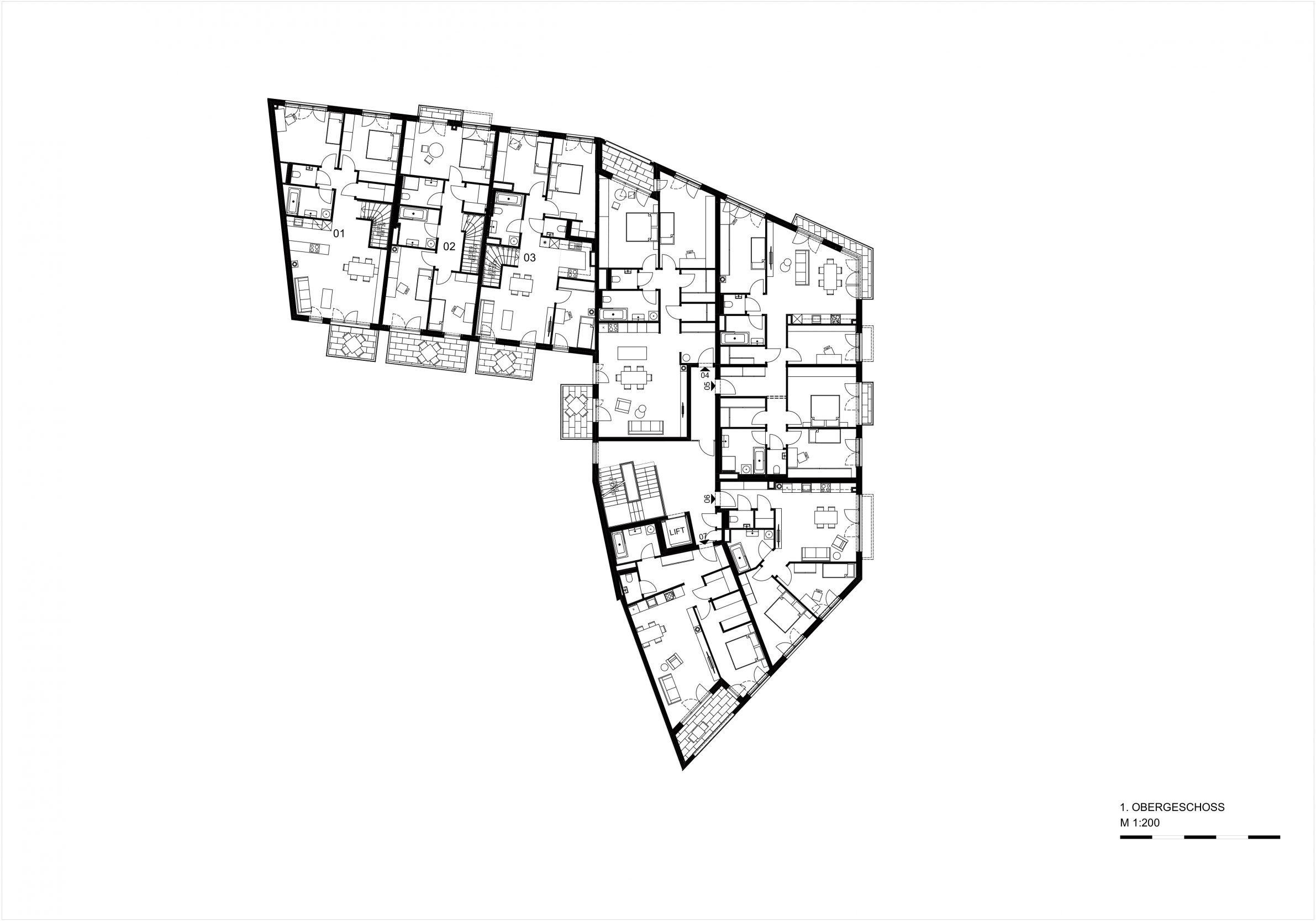
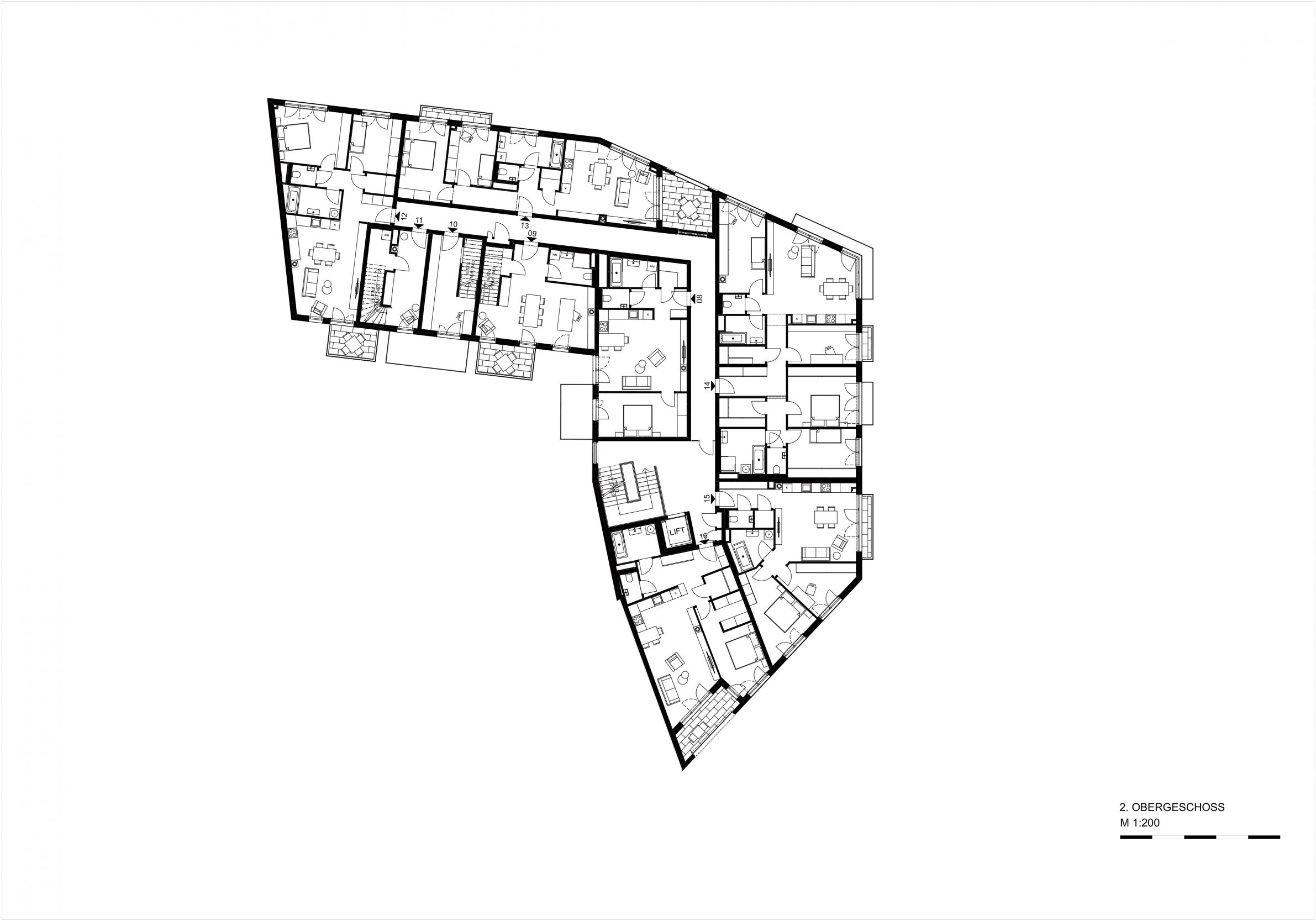
Credits
Authors
GCAWohnbau
Client
GCA Rathausplatz 2000 Errichtung GmbH
Year of completion
2023
Location
Stockerau, Austria
Total area
2345 m2
Photos
Florian Wais, Andrea Rührnschopf



