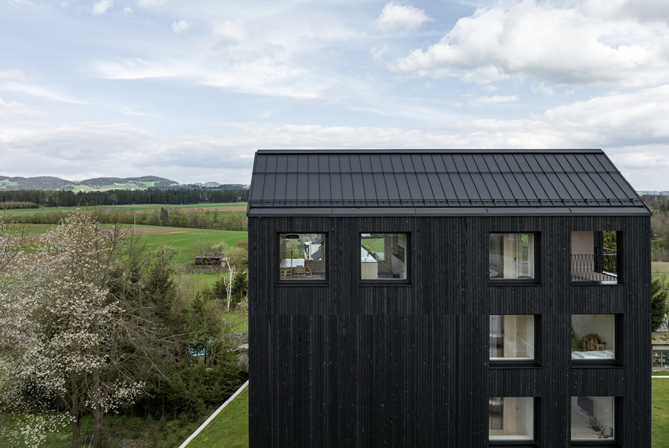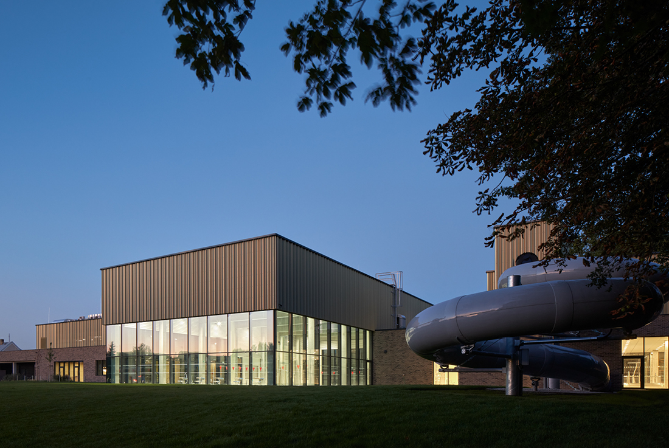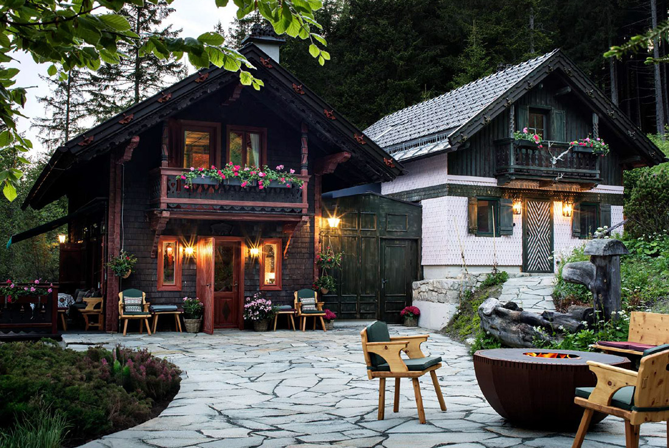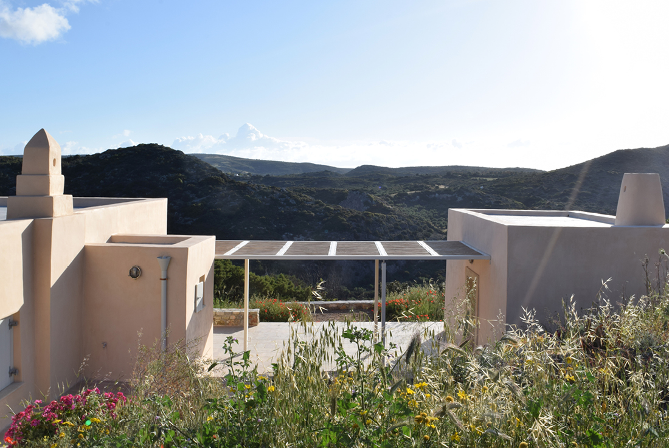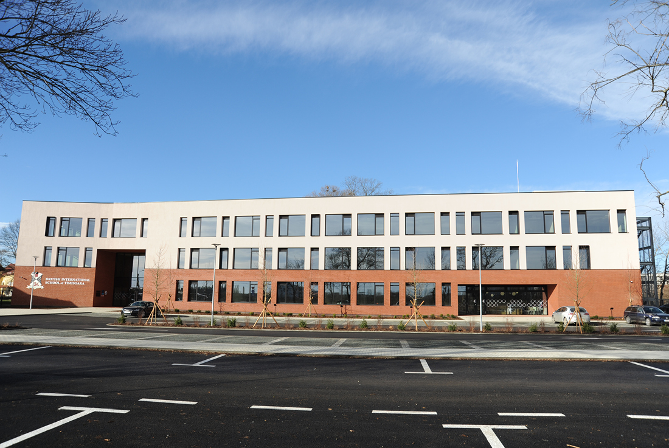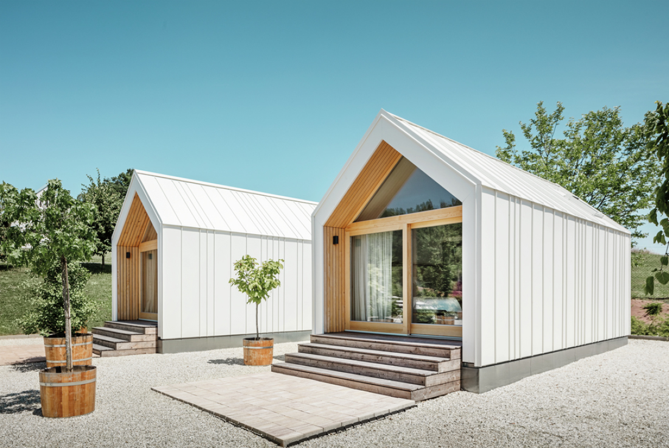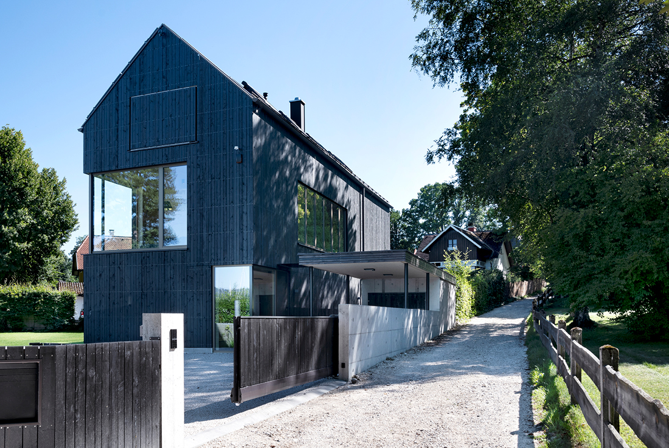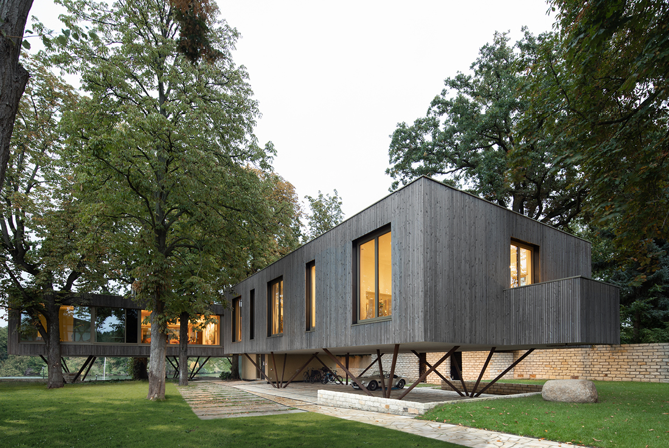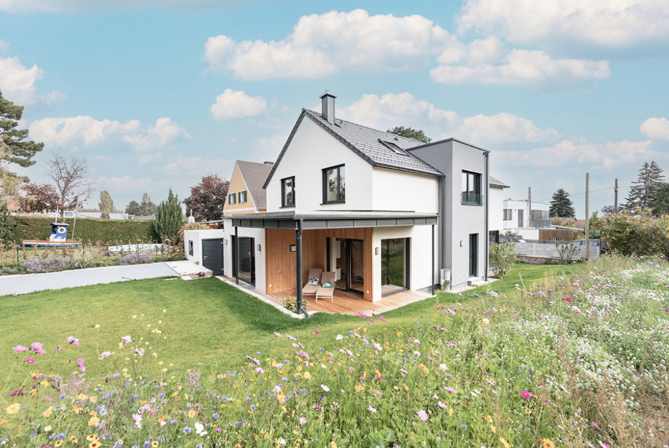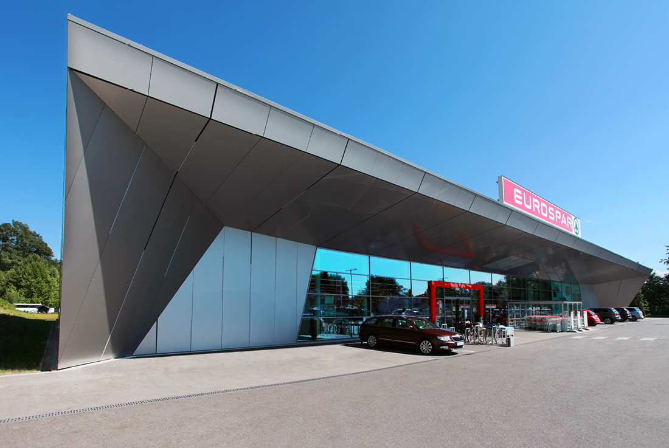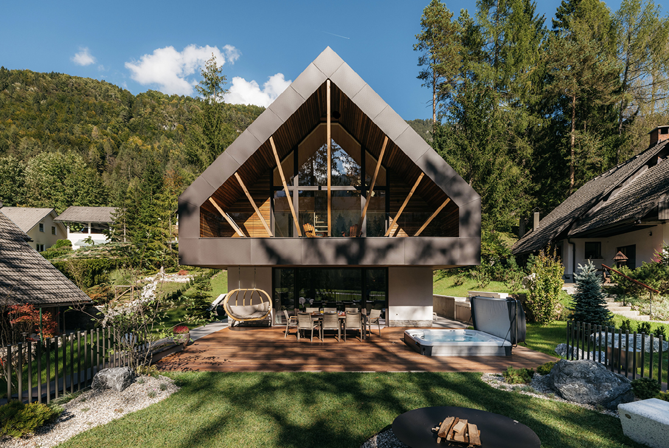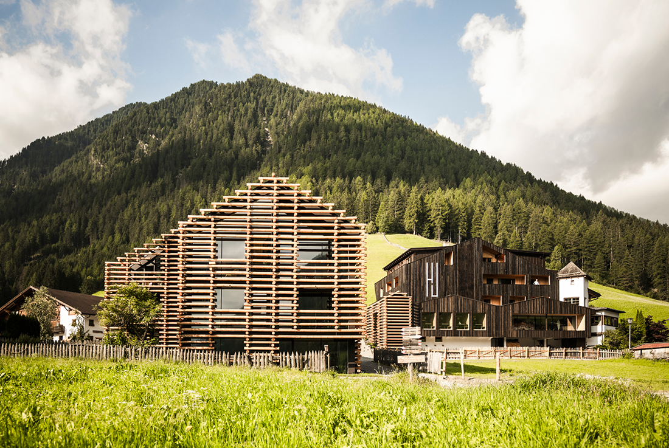ARCHITECTURE
Das hohe Schwarze
The single-family house in Hagenberg im Mühlkreis, Upper Austria, is situated within a small village development, positioned in the second row next to the municipal road. An existing farm building was demolished, and a new building site was created. Nine-meter-high, gable-independent structures are located to the south and east. To maximize usable space and minimize surface sealing, the decision was made to construct the new building with four floors. Given
Aquapark Sport and Relaxation Center Kyjov
The Aquapark Sport and Relaxation Center began with the modernization of the outdoor public swimming pool and now includes a new indoor swimming pool to complement it. The complex is strategically positioned at the town’s border and central park. The new building harmonizes with the surrounding environment and preserves its overall character. The linear arrangement and delicate structure extend along the street, with the forecourt of the pool situated on
Hütte Wattenberg
It could have been the location of a Wes Anderson movie. The hut 'Schönleitn' in the Wattental near Wattens in Tyrol (near Innsbruck) is the first hunting lodge in the Wattental. It was built in 1919 by the founder of the famous Swarovski company, Daniel Swarovski. The descendants decided to revitalize the cottage, including the outbuilding from 1957, which served as accommodation for professional hunters, in the measures.
Rural House in Kythera
The rural house in Kythera, dating back to 1910, is a typical example of the island’s traditional architecture. Over its long lifespan, it underwent several interventions that altered its character. The aim of the project was to restore the house's exterior form to its original state and adhere to the local architectural language. All the significant morphological elements of the house were retained and restored, while new interventions such as
British International School of Timisoara – “Ana Șandor” high-school building
The new high school building completes the ensemble of the British International School on the southeast side, situated in Timisoara, western Romania. Positioned in the north of the city, the entire ensemble revolves around a beautiful park. The first cycle is already operational in an existing regenerated building. The new building serves as a gateway to the entire ensemble, creating an 'inner city' with a longitudinal axis and an ascending
Modularni leseni hiški “Pri Momi” – za turistično sproščanje
Each of the miniature wooden houses is accessible from one of its fronts, allowing light to permeate the interior of these fully glazed wooden buildings. Similar to a hotel room or a small studio, each house is equipped with everything needed for a few days of vacation. It includes a spacious bathroom, separated from the rest of the room by glass walls. The kitchen complements the otherwise simple and
bÂtiment f
“Yes, that’s what I want: a villa in the countryside with a large terrace, the Baltic Sea in front, Friedrichstrasse in the back: with a beautiful view, rurally sophisticated, the Zugspitze can be seen from the bathroom – but in the evening you’re not far from the cinema…” says Kurt Tucholsky Written in Berlin in 1927 in his humorous poem “Ideal and Reality”. The house is not situated by the
Haus am See
Carlos Zwick designed a wooden house supported by 40 diagonal steel posts, respecting the listed Imperial Terraces. It resembles a contemporary treehouse. The facade, consisting of vertical untreated larch wood slats with a natural grey patina, seamlessly blends with the surrounding nature. The loggia, floating 8 meters above the lake, offers breathtaking views. Large wooden sliding windows bring nature indoors, allowing residents to connect with the environment. Focus was given
Haus mit Ausblick
For the single-family house project in Brunn am Gebirge, special attention was given to harmoniously combining innovative and stylish details in timber construction from the outset of the design process with the clients. In consideration of climate protection, sustainability, and environmental awareness, the clients opted for an innovative wall construction, which also offers architectural advantages for this prefabricated house. The simple gabled roof enables the compact two-story single-family house
SPAR Neuhofen an der Krems
Markets can be viewed differently! Shopping fulfills one of our basic human needs. The environment can inspire, provide enjoyment, and create an experience. The Eurospar Neuhofen is a sculptural expression that embodies a consistent urban design. The building folds in three dimensions, creating entrances, supply points, and pathways. Its shell fans out into surfaces, and the resulting lines are continued as lighting features. At night, the building transforms into
Alpine Chalet L
Nestled in the picturesque setting of Kranjska Gora, Alpine Chalet L is an inviting retreat for leisure. It seamlessly integrates with the existing landscape, filling a void amidst older structures. The choice of location in this idyllic alpine terrain and a respectful approach to existing buildings were pivotal considerations in the initial planning stages. The sloping terrain guided the creation of terraced structures, allowing the outdoor living space to extend
Hotel Jaufentalerhof
Residence Ambros, an extension of Hotel Jaufentalerhof in northern Italy, pays homage to the hotel owner's, Dunja Girtler, great-grandfather, a notable resident of the “Jaufental” valley. Inspired by the traditional hay barns dotting the steep mountain slopes, the structure combines South Tyrolean tradition with modern alpine living. The facade features massive larch logs arranged in overlapping layers, creating a monolithic yet permeable edifice that shields floor-to-ceiling glass facades behind it.


