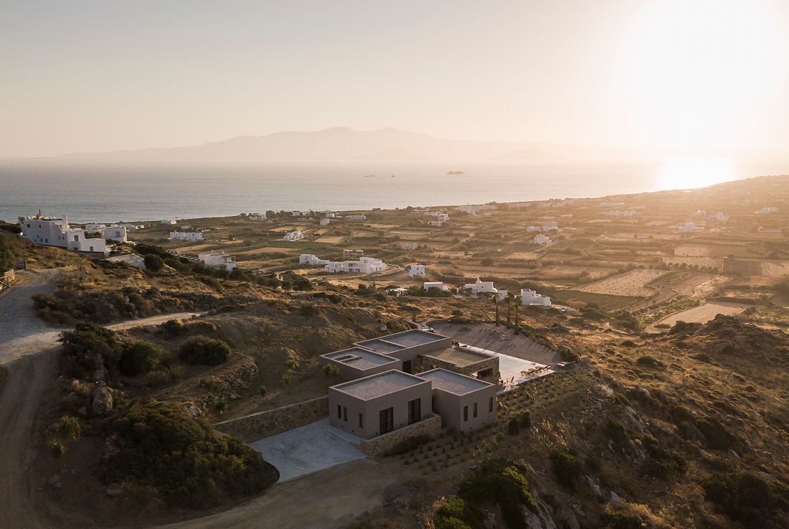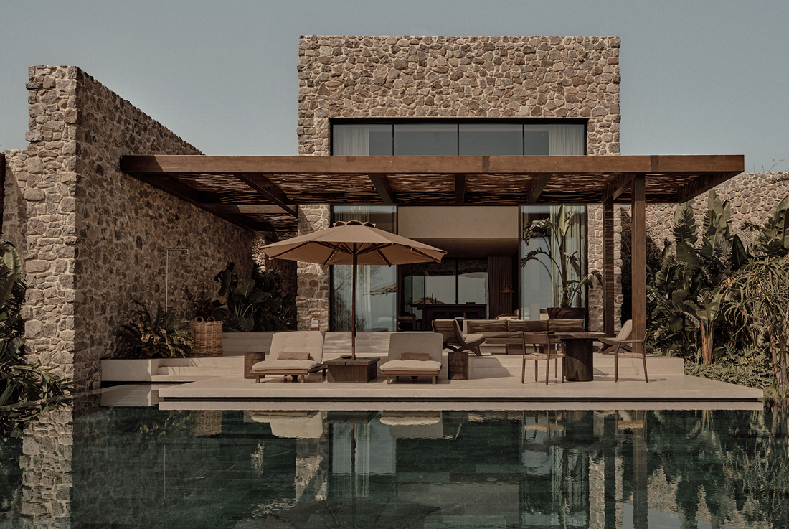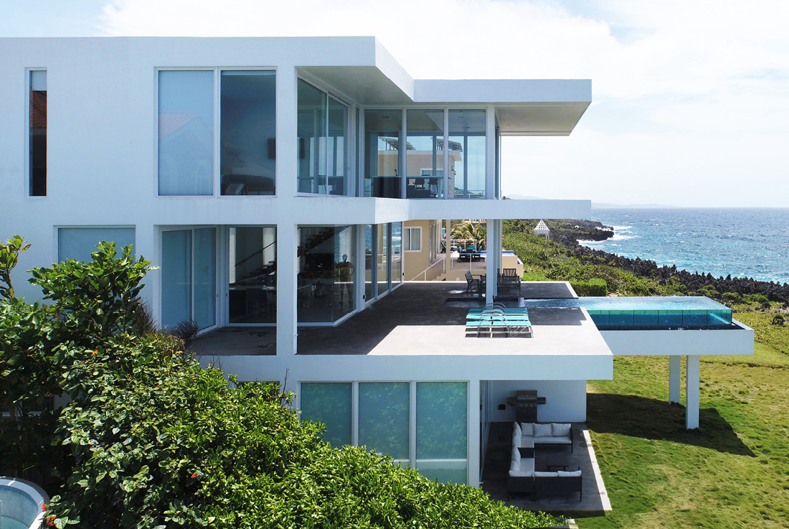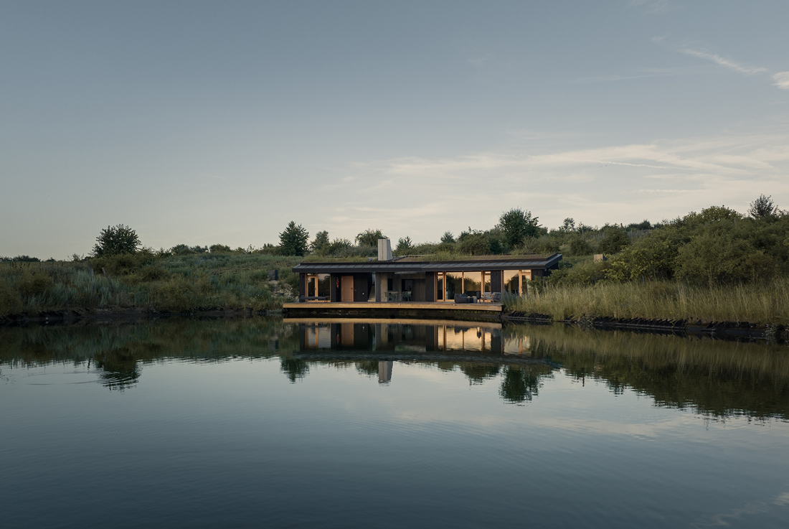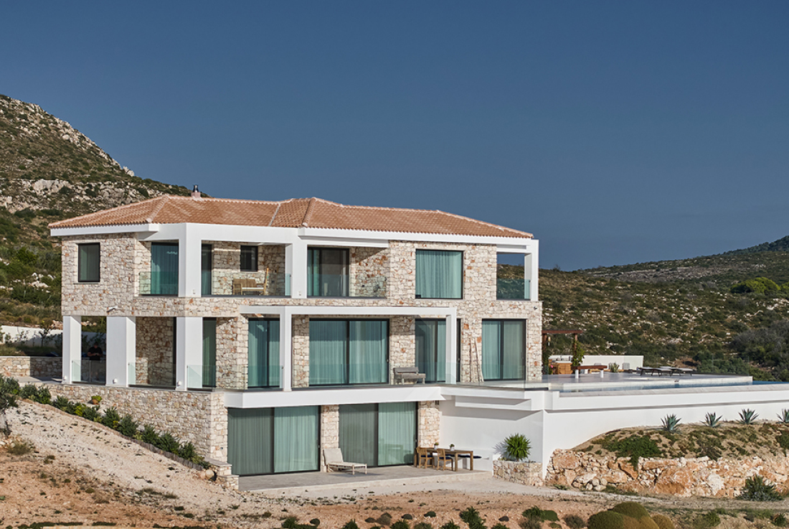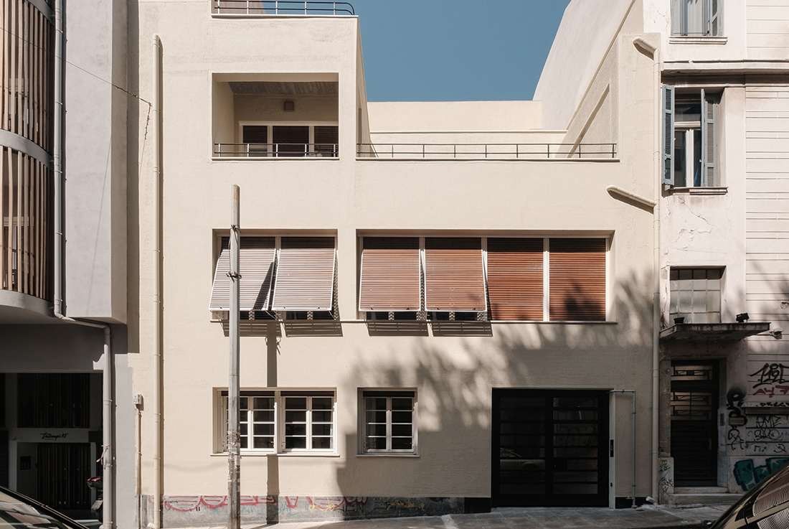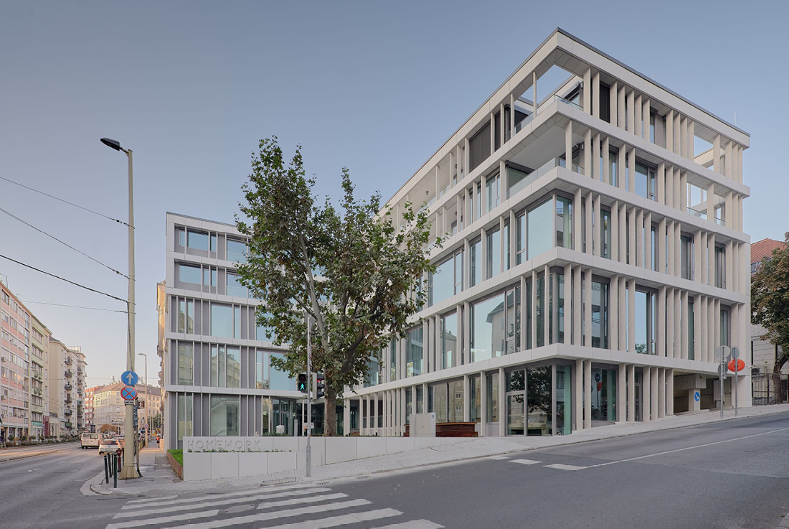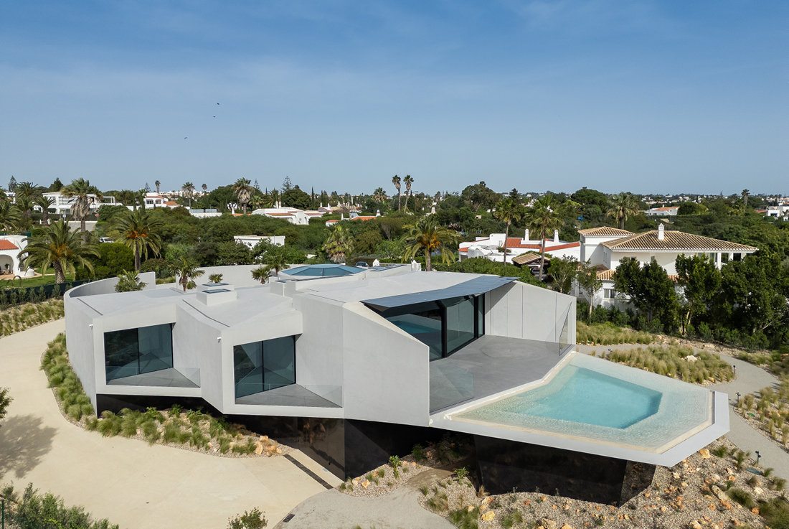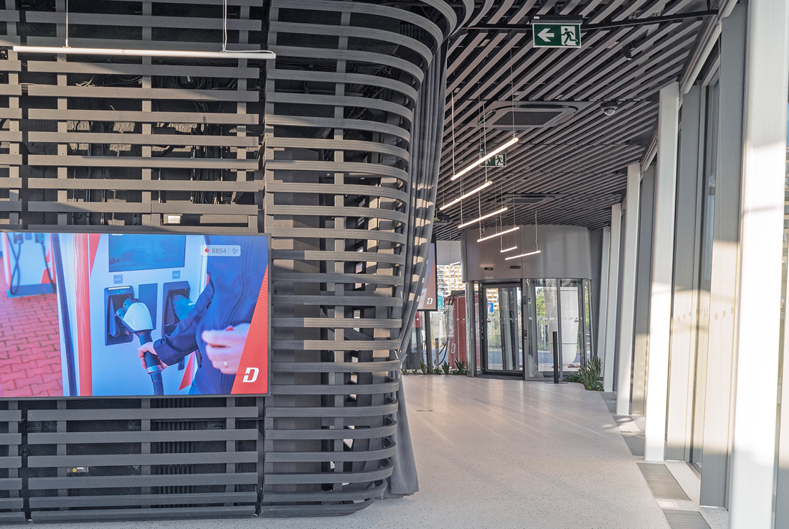ARCHITECTURE
Kirchenstandort Witzhelden
The new community centre forms an inviting ensemble alongside the historically significant church and vicarage buildings. With its height and placement, the new structure respects and gives prominence to the historic church. By skillfully integrating the natural topography, new open spaces are created, offering versatile uses. A barrier-free, cohesive architectural concept has been developed, bringing together the key areas of use: church space, community life with children's and youth
La Punta Villa
Naxos, renowned for its dramatic topography and panoramic Aegean views, is home to La Punta Villa, which blends traditional Cycladic architecture with modern comforts. Nestled on a mountainside, the villa’s design is inspired by Cycladic squares, with small buildings surrounding a central courtyard. The scattered layout across the steep slope creates a balance between privacy and openness, offering protection from the island’s winds and sun while fully integrating with
Scorpios Bodrum
Scorpios Bodrum is a boutique resort on Turkey's Aegean coast that seamlessly blends nature, architecture, and human interaction into a sustainable retreat. The resort's design is centered around the movement of sunlight, creating an immersive experience that spans from sunrise to sunset. The master plan, resembling a small Aegean village, features twelve island villas and diverse amenities, including a village square, reception, sports cabanas, beach decks, retail areas, and
Villa Pearl in Roatan Island
Villa in Pearl is a luxurious modern villa located on Roatan Island, the largest of Honduras's Bay Islands, celebrated for its pristine beaches, vibrant coral reefs, and diverse marine life. The villa's design seamlessly combines elegance, functionality, and breathtaking panoramic views of the Caribbean Sea. The property is thoughtfully divided into a private residence and a rental area, providing flexibility for both owners and guests. Situated on a 1.120
Clt House
Hiding in plain sight, this CLT house seamlessly harmonizes with nature and architecture, embodying sustainability at its core. Nestled in Hungary’s lush rural landscape, it blends effortlessly into its surroundings. Dug into a mound with a green rooftop, the house becomes part of the horizon. A 135 m² terrace by the water offers breathtaking views of sunrises and sunsets, while the wooden floors enhance the connection with nature. Inside,
Villa Keri
Villa Keri, perched atop a hill, offers every room a breathtaking, uninterrupted view of the sea. Designed with a deep appreciation for the island’s heritage, Villa Keri seamlessly blends traditional Zakynthian architecture with modern comforts. Inside, the villa's interiors are equally impressive, with spacious rooms that capture the essence of island living. Large windows frame the spectacular sea views, inviting natural light to flood the spaces and enhancing the
XT97 Interwar Modern
The extant building, nestled in the city center of Athens, is one of the finest examples of modernist housing in Greece and potentially an early precursor to brutalism, influenced by topological factors in the region. The restoration of the building was completed at the end of 2023. We decided to preserve many of the surviving details of the building while converting the interior into flexible spaces that can be
Pavilion
The "Pavilion" is an educational and community building designed for a children's camp on the shore of Lake Balaton. It represents the archetype of a house - simple, intuitive, and immediately recognizable. Our concept was to create a one-directional house: a long structure with a singular focus, culminating at its end, much like the lens of a telescope. The Pavilion provides shelter, enclosing and protecting its occupants, while offering
Homework office and residential building
The project involved the extension and conversion of a listed former school building from 1884 into a multifunctional complex comprising offices, residential units, a public park, a restaurant, and an underground garage. Preservation of the historic structure, along with a strong emphasis on environmental sustainability and cost efficiency, were central to the concept, which began in 2013. The clear and unified organization of the façade, along with the use
Sky Base One
Sky Base One, designed by Bespoke Architects in Lagoa, Portugal, combines sci-fi inspiration with Taoist philosophy, resulting in a villa that is deeply attuned to nature. Elevated social spaces, a dynamic relationship with an infinity pool, and a striking design based on fractal geometry set the villa apart. With breathtaking sea views, hidden gardens, and luxurious interiors, Sky Base One blends modern innovation with timeless beauty, offering an extraordinary
Living with nature
Human nature has remained largely unchanged since ancient times. This is why it is valuable to revisit spatial psychological considerations and approach them creatively. As an architect and interior designer, I designed this building together with Balázs Markó to serve as both my home and studio. The land, which has long been in my family, provided the foundation for creating this family house that opens onto the landscape, nestled
CITYHUB LANDEREROVA
The building serves as a fast-charging station for electric vehicles, utilizing unique charging technology that is unparalleled in both Slovakia and Europe. Situated in the rapidly developing "downtown" area, this location inspired the pursuit of an architecturally appealing solution that goes beyond a simple technical structure. The design, with its organic form, responds to the context of the neighboring Sky Park project while also drawing inspiration from the futuristic



