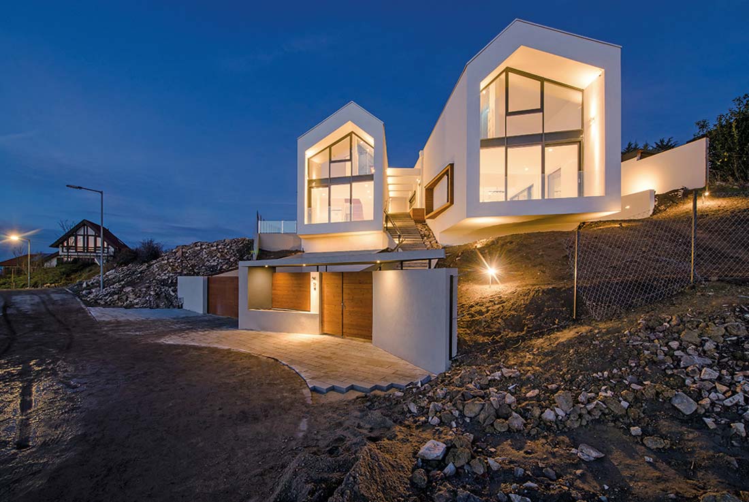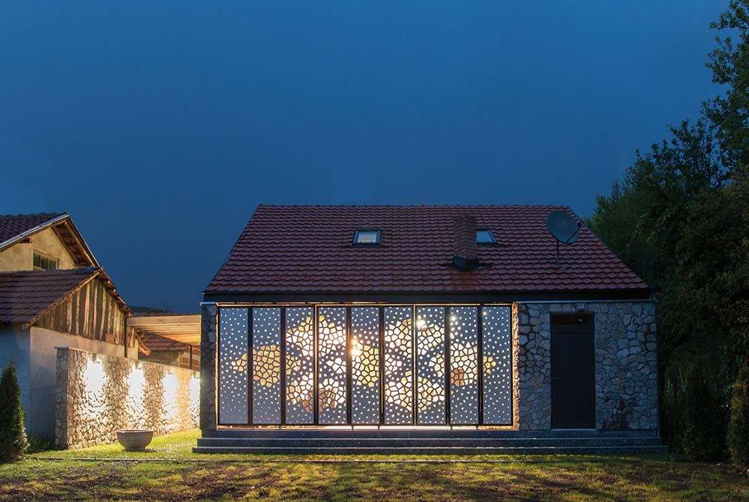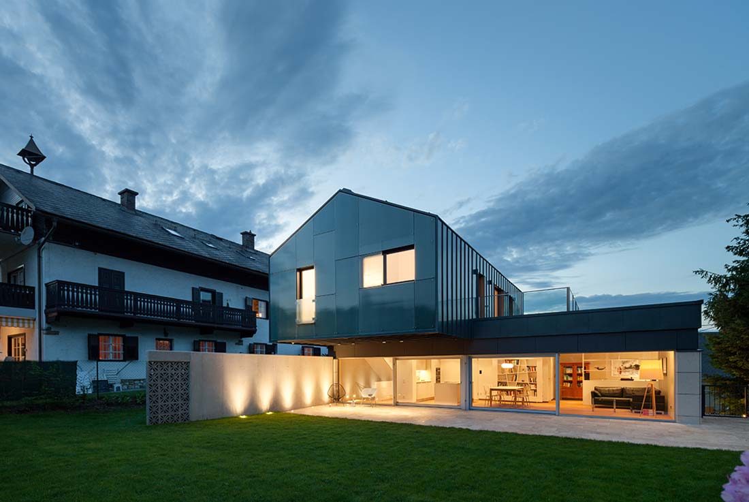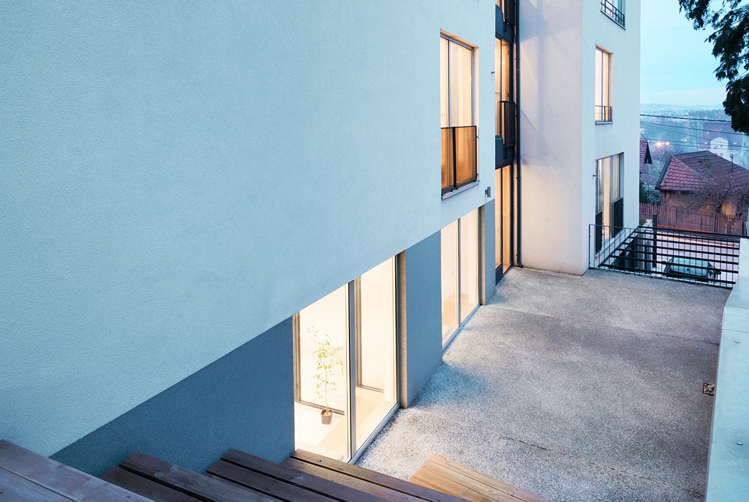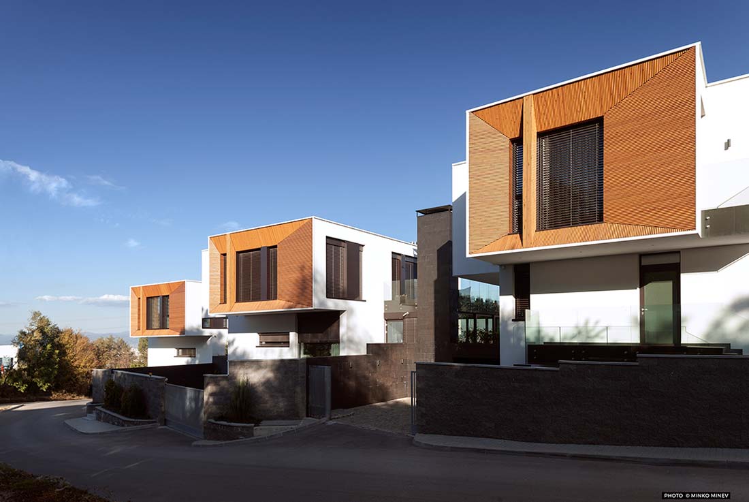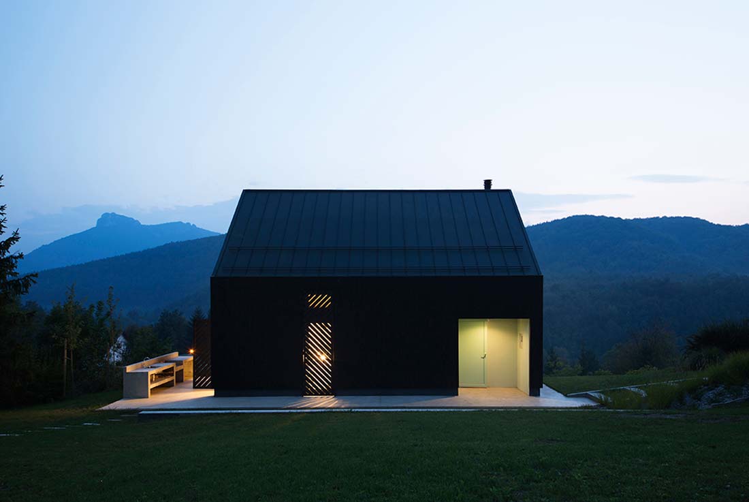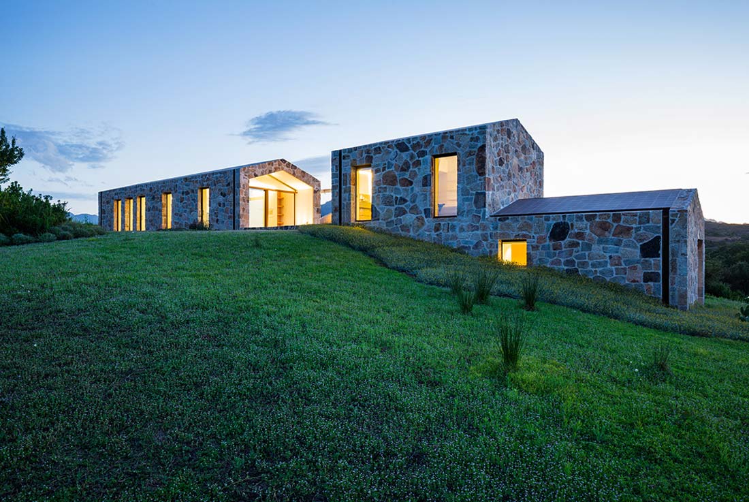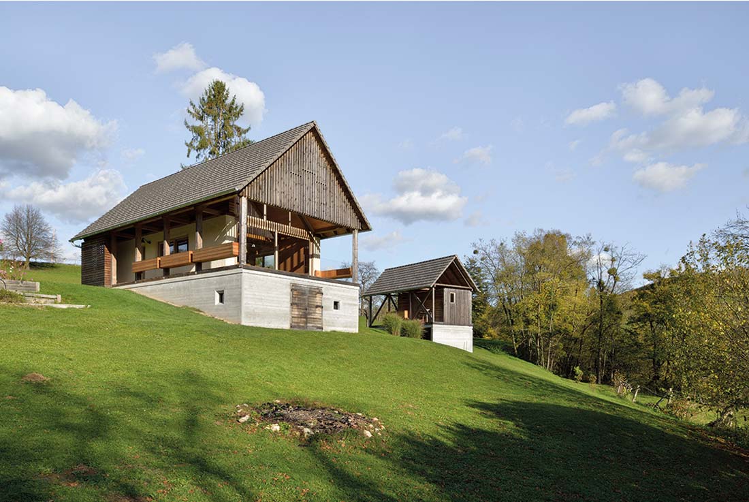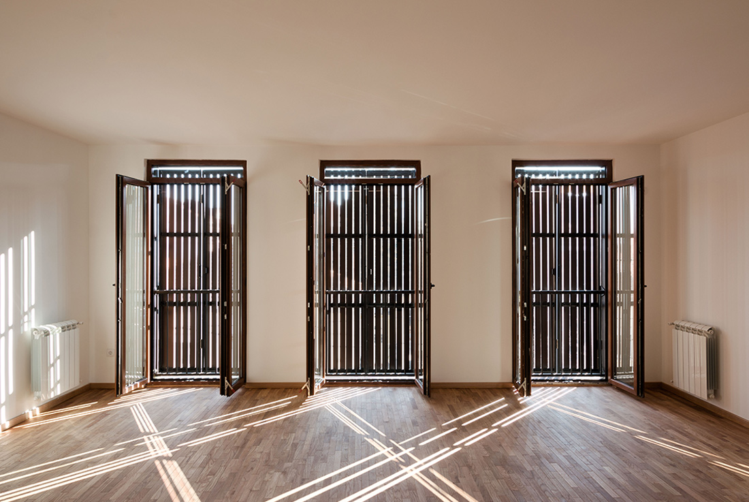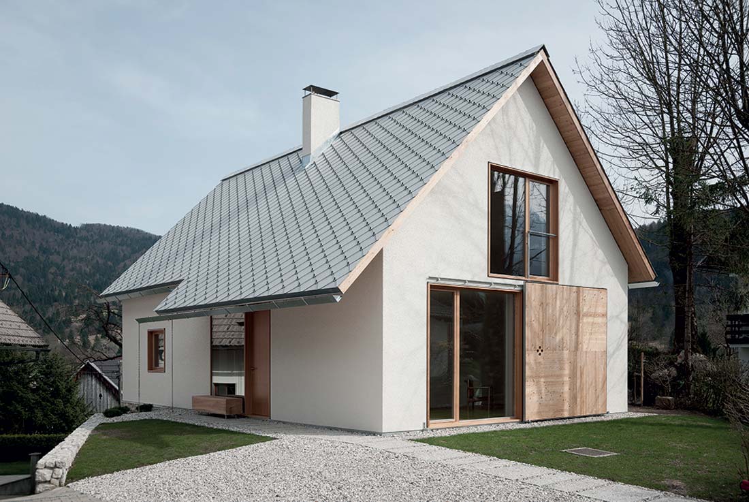ARCHITECTURE
V-House
We intended to follow quite a simplistic design, emphasizing the spirit of the place and the superior panoramic view rather than the shape of the house. We were to ensue the "less is more", "simple and great" principle. After all, this schematic building form, this house-archetype fitted into the idea that refreshes and makes the traditional modern. That is why the form-shaping of the building seems not very complicated
House in Smilovci
The main challenge when reconstructing and extending the old family house into a holiday house was utilising the existing local advantages - natural and built environment. The plot is located in low-urbanized area by the local road Smilovci - Protopopinci, at the foot of Stara Planina Mountain, near Smilovci Lake. Existing house, although constructively preserved, functionally didn't meet the needs of the client, so it had to be adapted
Haus Wer
The task was to construct a detached house in the best inner-city location. The plot to be built on rises by about the height of one storey from the northern boundary, where the access road runs, to the south and it opens to the south on to a level area. One major aim of the design was to create an optimum sequence of rooms from the public to the
Hous*e L – School for Serbian Language and Culture + Hostel
Two different but complementary functions of the building are organized in the overlapping sequences of different types of spaces and ambiances. The overall character of the building is open and inviting, aiming to include the city into the life of the school and its activities. Despite this openness, the intimate corners and quiet common areas are also integrated in a rich but yet very simple spatial scheme. The school
Gentle House 3
The residential development includes four family houses in attached building composition. The main idea behind the master-planning and functional zoning of the development is that all houses have small individual transitional spaces on their street side to provide vehicular and pedestrian access and a larger inner space – a visually spacious inner yard in the south-east side of the plot. The buildings - connected in a spatially vibrating chain
Walnut tree, house and terrace
The genesis of this house might have a somewhat peculiar narrative. Initially there was just a walnut tree, providing perfect natural shade and representing the first outdoor residing space. Over time, a terrace was shaped around the tree, and eventually the idea of building the house emerged. So this reversed process, where the position of the tree had determined the position of the terrace and at last the position
Stazzo d’Aldia
“lo stazzo”, is an ancient traditional rural building, a stone house made of a linear sequence of single rooms, each open on the outside, separated by enclosed walls and with slooping roof. This small realization, 200 meters from the sea, is a contemporary reinterpretation of that typical rural building. The project provides an elemental development of rectangular units covered by slooping roofs, positioned along the north-south axis, with few
House for a vacation
Kozjansko is a relatively unknown region of Slovenia, characterized by diverse topography and cultural landscape, as well as by very hospitable people. This holiday home in Bistrica ob Sotli was built on the site of an old farm house. The two new buildings retain the direction of the roof ridge of the original house. The smaller building houses a bath and a sauna, while the bigger one has a
N1 Housing
The N1 Housing in Nemanjina 1 Street in Kragujevac (Serbia) is situated in the city core itself, on a narrow lot which is representative of a chaotic urban environment inherited from the past. The project was created without direct regard to the narrowest context of the street, because the context itself had vanished in time, in a sense that entails the relation of the structure to the street, the
Renovation of Villa Monja, Ljuta, Kotor
As a witnesses of strict rules in conservation of the traditional buildings in Kotor Bay, which is Unesco protected area, we decided to avoid expected solutions and to bring contemporary approach in reviving of the internal architecture of the old stone house in Ljuta village. This interlacing of the traditional principles and modern needs brought a new life to the building which exist from XIX century. Architects set out to
Renovation of Faculty of Civil Engineering, Transportation Engineering and Architecture, UM
The concept of this renovation was based on minimally invasive procedures. It achieved quality space for teaching, research and artistic activities, while preserving the key architectural elements of the building. The street facade has been entirely preserved, with the only exception of transforming a service entrance into the main entrance of the exhibition grounds for the House of Architecture. The courtyard facing facade was enhanced by adding an elevator, a
Living in Alpine Village
The House in the protected Alpine village of Stara Fužina is located in the Triglav National Park and addresses the traditional environment with author’s interpretation of characteristic local details. The house in Stara Fužina have introduced new building materials and details into a traditional rural space and is aimed to constitute a place of permanent residence for a native member of the community. In spite of its different conception


