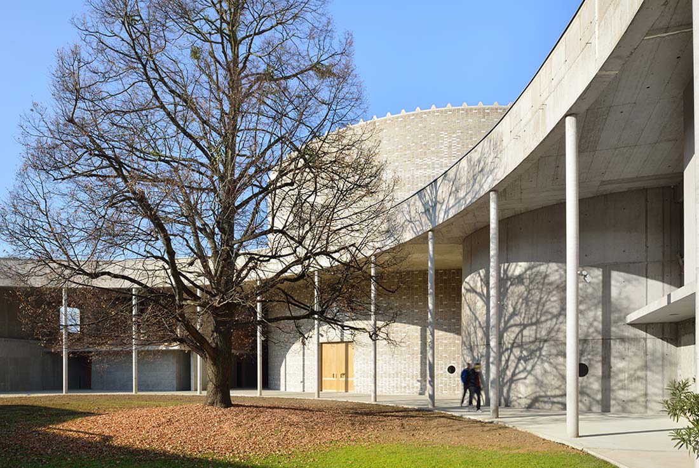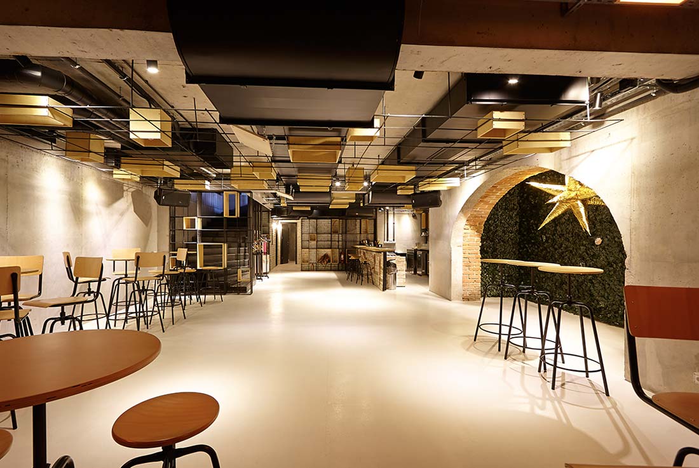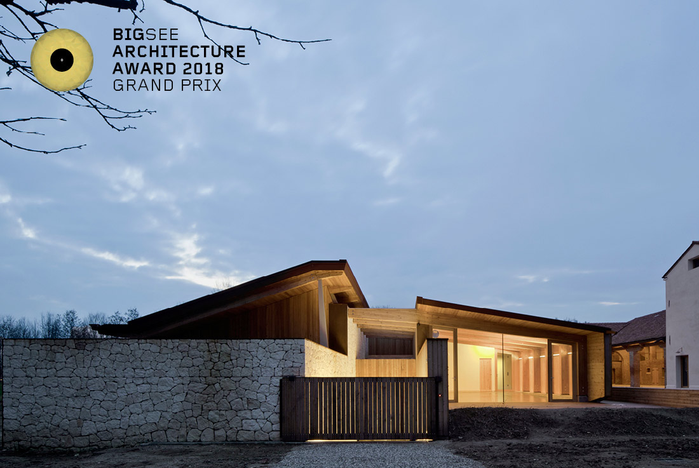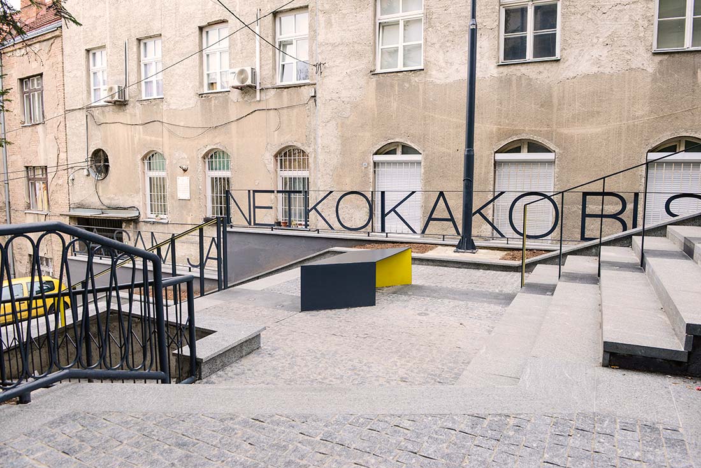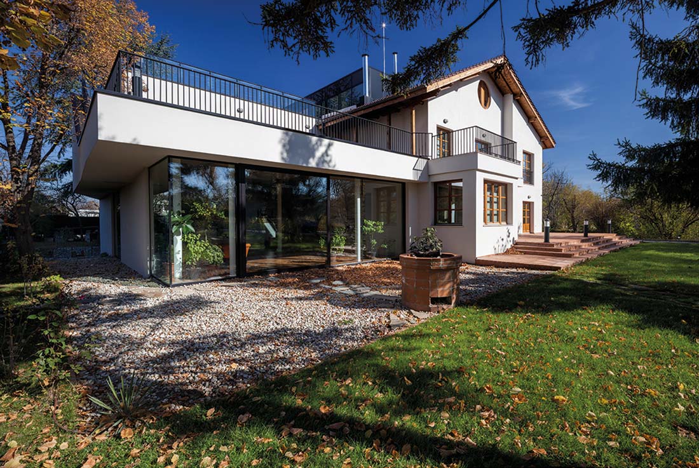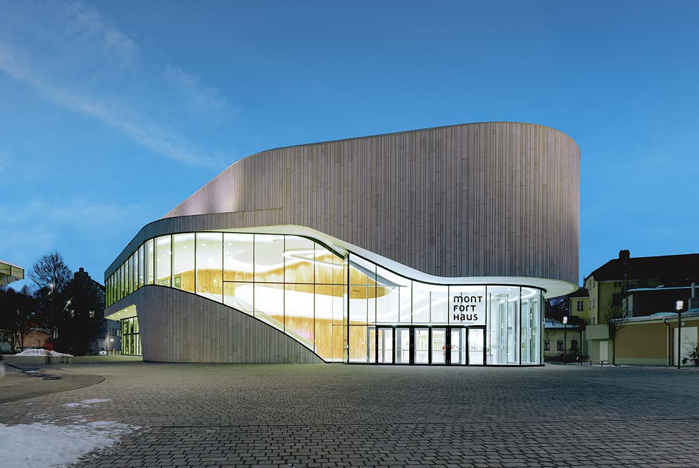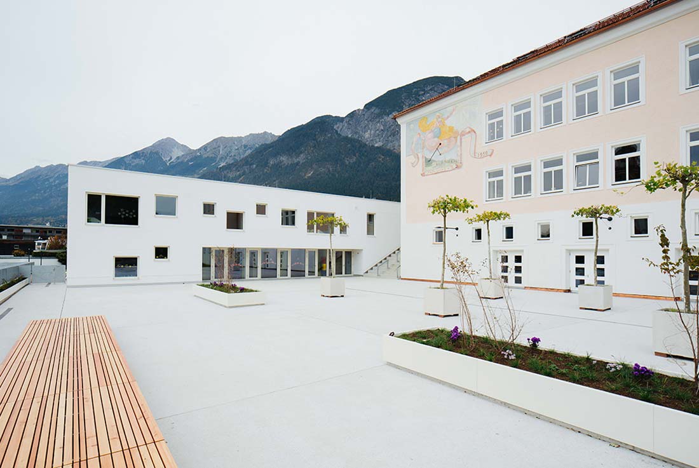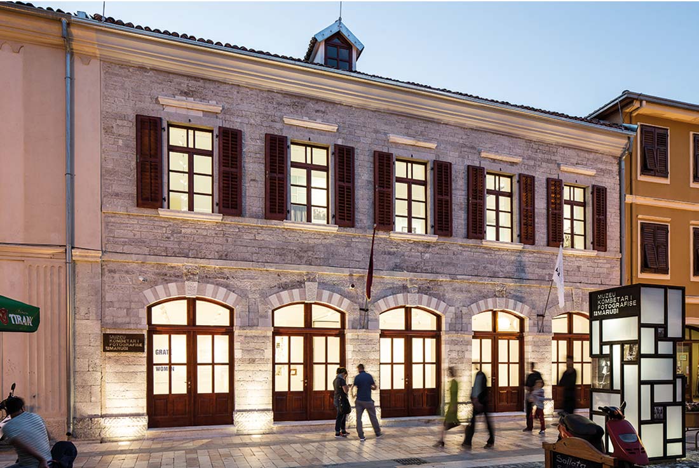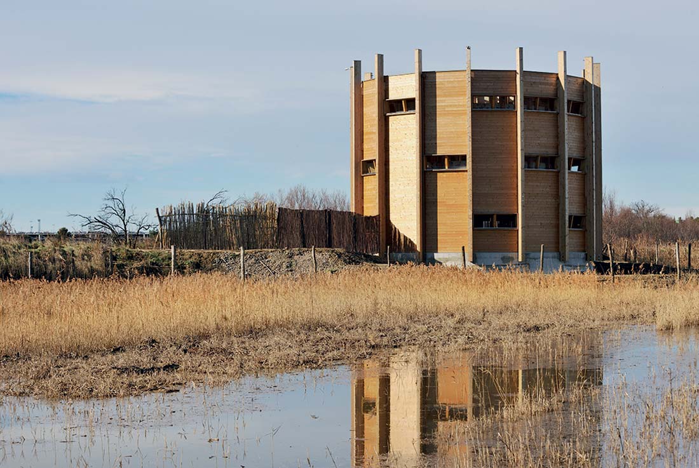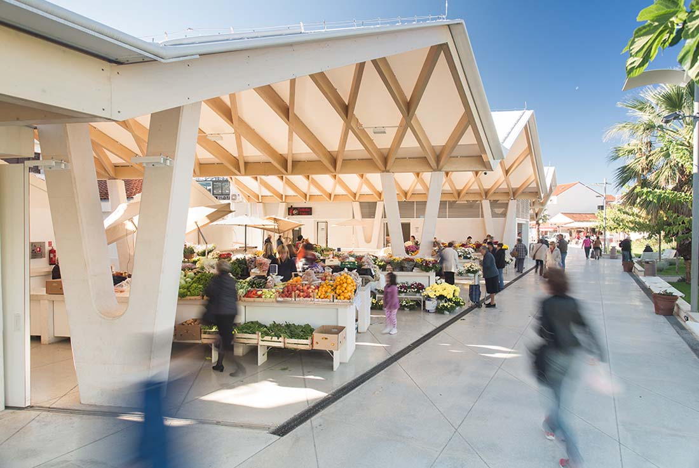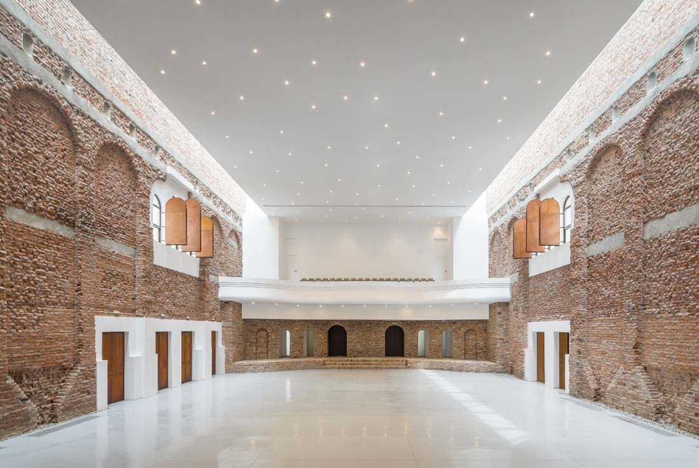ARCHITECTURE
Don Bosco Church in Maribor
A contemporary sanctuary does not dominate the believer, but rather invites him/her to contemplation. The design of the built volume, the choice of building method, the selection of materials elevates the space from its physical anchor. The intention to make interior light, a material that is harder than concrete started to emerge with a long process. The Don Bosco centre in Maribor is the most important public architectural building
Point Theater
The building houses a theater, a café and a club. The existing house was built in the 19th century in masonry with wooden floors Following the structural report, it was decided to demolish the inside of the building and ancillaries, while preserving the facades. The basement was extended below the entire building and a new reinforced concrete structure was built inside the existing shell. The brick was recovered and
Corte Bertesina by traverso-vighy architetti, Italy
Located on the outskirts of Vicenza, Corte Bertesina is a typical, rural, nineteenth century Venetian courtyard connected to a 17-hectare country estate with certified organic gardens of vegetables, grains and fodder. The gardens are protected inside a vast area planted in 2001 with trees native to the Po Valley: an oak forest, hornbeams, elms, maples, medium shrubs and hedges, which today act as a refuge and nesting ground for
“Music staircase” in Pruščakova street, Sarajevo
Staircase in the Pruščakova street was conceived as a “Music staircase”, and its design was inspired by the proximity of the cultural centre “Sloga”, an iconic venue in which the famous r’n’r musicians started their careers in the 1960s and 1970s. Project brief originally prioritized the landslide stabilization and was limited to the basic design requirements, without including additional design challenges. The key feature of the staircase is the
Icon Museum
The building for the Korça Icon Museum was originally a structure of columns and floor slabs (Maison Domino) abandoned when communism collapsed in Albania. The Albanian office DEA Studio were comissioned to design facades and BOLLES+WILSON were then asked by the municipality of Korça to design and develop an interior exhibition design and sequence for the 300 Orthodox icons. The heavy walls on the exterior with their small windows
Cherry Orchard Residence / Events rental house
The restoration and extension of the existing pre- 1945 era building aims to provide a guest house with restaurant and recreation zone as a supplement of the property’s natural setting and future sport facilities. The site for the project is located on eleven acres of orchard land nestled between the Iskar River and Vitosha Mountain, 12 kilometers from the city center of Sofia. The owners purchased the plot with
Montforthaus Feldkirch
The Montforthaus Feldkirch, which opened in January 2015, is a new cultural landmark of the Vorarlberg Region in Austria and serves as a universal public center for the people in the region. Located in the historical town center of Feldkirch, the organically curved architecture of the building detaches itself from the existing small-scale and heterogeneous urban-structure. Like a rock in the river, the new cultural center lies embedded in
Absam Primary School, new kindergarten, sports hall, and music school
Principal Concept: There wasn’t much space for the new building in the 7000-person community of Absam, just 20 minutes by car from Innsbruck. So we – the only ones among the 20 competition participants – decided to situate the sports hall underground and, for structural reasons, build the two-story kindergarten atop in a lightweight wood frame construction. There wasn’t much space for the new building in the 7000-person community
Marubi National Museum of Photography
This small landscaped courtyard is the heart of the Marubi Museum, where life concentrates and all visual relations among the different parts of the museum are possible. With its domestic scale, its wooden floor, its benches that can rotate over their axis to create different configurations and its evergreen wall, this intervention offers an intensive sensorial experience that changes during the day and during the different seasons of the
Structures in the Škocjanski Zatok Nature Reserve
Škocjanski Zatok is the largest brackish wetland nature reserve in Slovenia. It is an island of landscape between the hill of Sermin, the motorway, the railway and the city of Koper. Newly built structures respect the sensitive environment, while offering firsthand experience of nature together with an interesting architectural experience. The reserve is functionally divided into two areas with total of 14 built structures. The larger area along the
Harbour Market Vodice
New green and fish market had a task to begin the articulation of pedestrian area, building volumes and quality level of a shopping village by the sea that turned into a messy and poor souvenir shops and bars area. Initial layout was cut by several neighbors’ interventions that were focused in keeping the status quo. The resulting construction and decoration show the limits of possible achievements of the public
Refurbishment of the Blaj Cultural Palace
The Cultural Palace was designed in 1930 by the architect Victor Smigelschi, and its purpose was to host cultural events. In 1995 a significant fire burnt down most of the building and it remained a ruin until 2012, when the municipality initiated a project for the regeneration of the building, with a new flexible multipurpose hall. The Cultural Palace is situated in the 1848 Square of the historic centre


