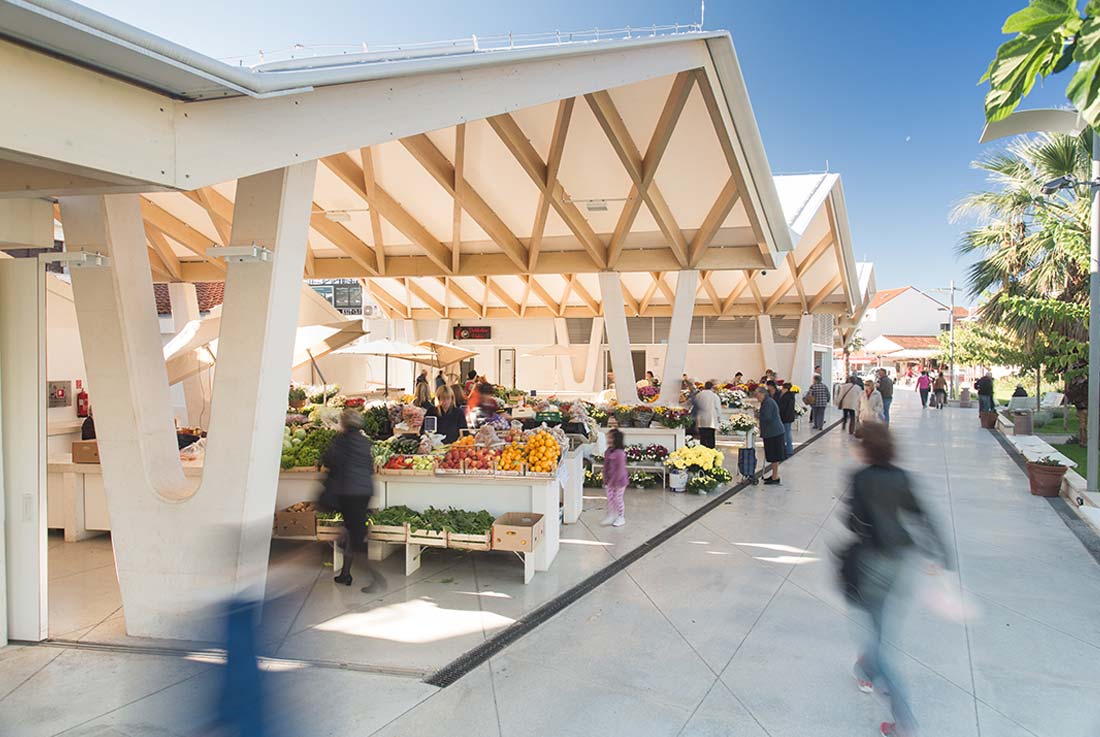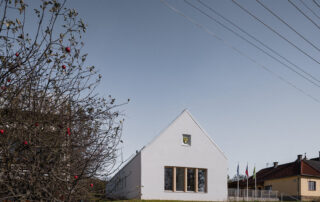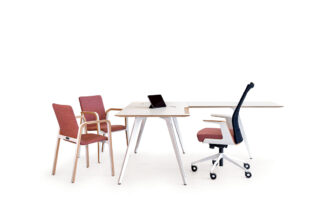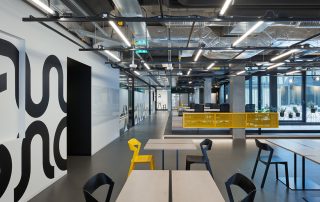New green and fish market had a task to begin the articulation of pedestrian area, building volumes and quality level of a shopping village by the sea that turned into a messy and poor souvenir shops and bars area. Initial layout was cut by several neighbors’ interventions that were focused in keeping the status quo. The resulting construction and decoration show the limits of possible achievements of the public administration to improve the public space in a superprivate environment. The construction needed to be welcoming and optimistic but still serious, as a contrast to the chaotic context.
PREVIOUS STATE
Public domain was put aside and the priority was set on individual interests. Result was a superprivate condition with small areas left for improvement of common spaces. The tourist complex in marina, in which the new market place is interpolated, has been built in seventies as new public area and waterfront. In nineties it has been fully fragmented into many private spaces that have slowly expanded on public space and generated an urban mess. In some moment the market place was organized in the service courtyard of the complex, trying to gather street vendor stands and move them away from the surrounding streets that they had previously occupied.
AIM OF INTERVENTION
The task was to tidy up the existing messy market place by relatively small interventions, but with the high expectations to create a new public value in limited space. The improvement was seen as necessary to rise the quality of tourist destination and start to bring back the belief of citizens in public domain. Owners of the neighboring shops were against the changes and demanding to keep the status quo, with low level offer that fits to demands of low level tourism profile.
DESCRIPTION OF INTERVENTION
The intervention had an ambition not only to tidy up the market place, but rather to become a new element that would set a new order in this fragmented and degraded context. The shape of the roof didn’t come out only from it’s functional and aesthetic logic but also from the contours of existing irregular roofs. The shape of the new roof connects existing back side of the complex into an articulated architecture. The lines of the roof construction follows are connecting irregular surrounding shapes. At the beginning the roof was intended to be much longer, but neighbors didn’t wanted any interventions in front of their places so it was subsequently cut from all sides. Flooring of the market place did not stop on the limits of vendor area but was extended in order to create new pedestrian street. In general it tended to serve as an example of new possibilities of architecture and public domain for Vodice. Another aim was to challenge local building skills by introducing new materials and solutions in order to rise the level of building quality, as an example for the local construction. Robot-cut laminated wooden beams, teflon coated textile membrane roof, visible white concrete columns i special shapes, concrete floor that is a foundation, a finished pavement and a infrastructure surface at once, are some of those special elements. Stone stand surfaces were recycled from the previous market place. Several elements were applied to make tit a gathering social place where people come not only to shop but to spend time, meet and inform.
EVALUATION
People from Vodice proudly show their new market place to their guests and citizens from the neighboring towns. It has risen the awareness of potentials of public domain in this superprivate context and initiated several new projects with high expectations. We are continuing the work on the complex, but now the owner of the surrounding shops are the ones that demand and support the renovation.







Credits
Architecture
Dinko Peračić
Client
Leć Ltd.
Year of completion
2015
Location
Vodice, Croatia
Area
1220 m2
Photos
Damir Žižić
Project Partners
OK Atelier s.r.o., MALANG s.r.o.









