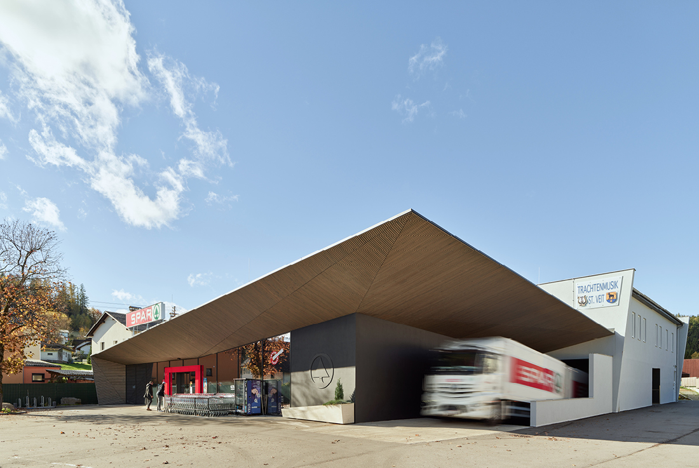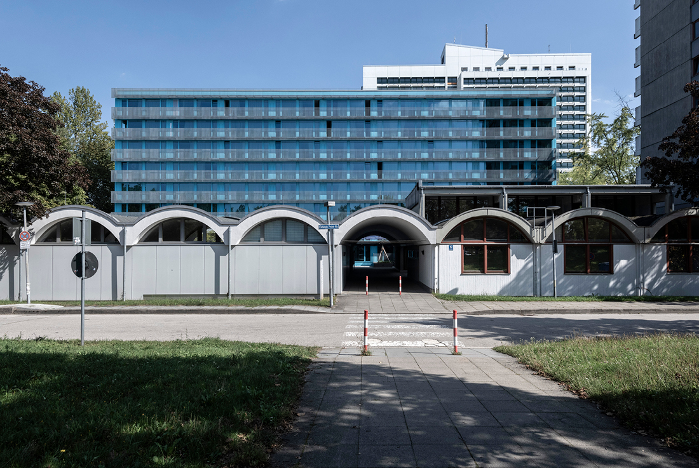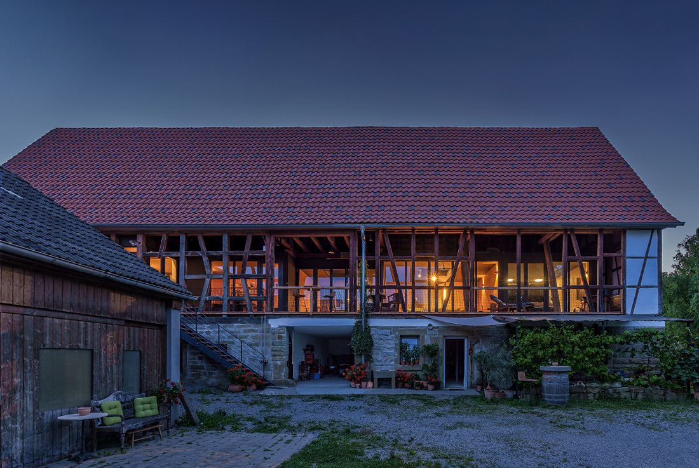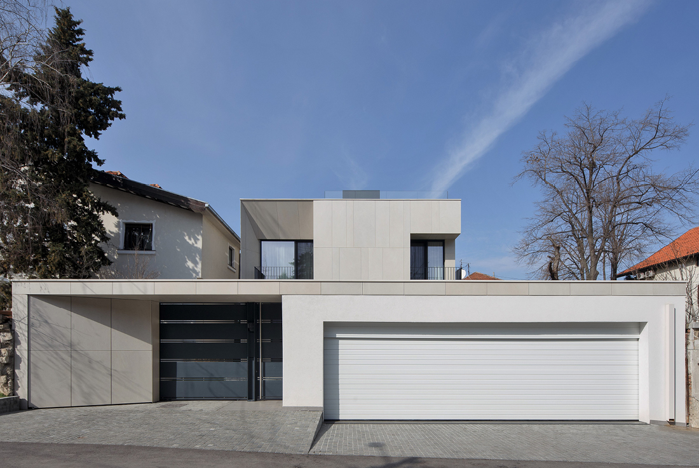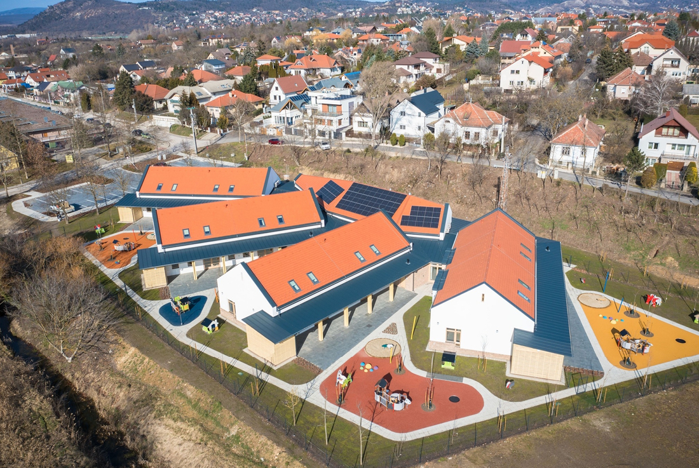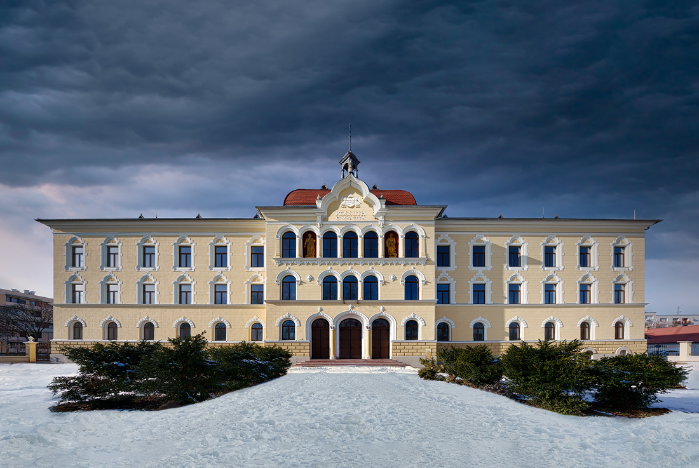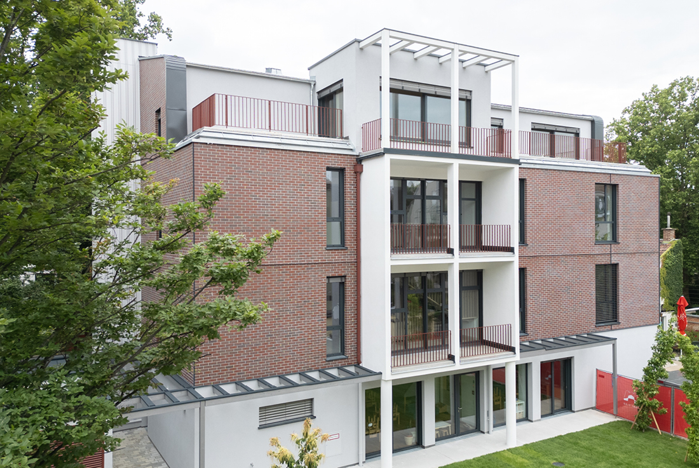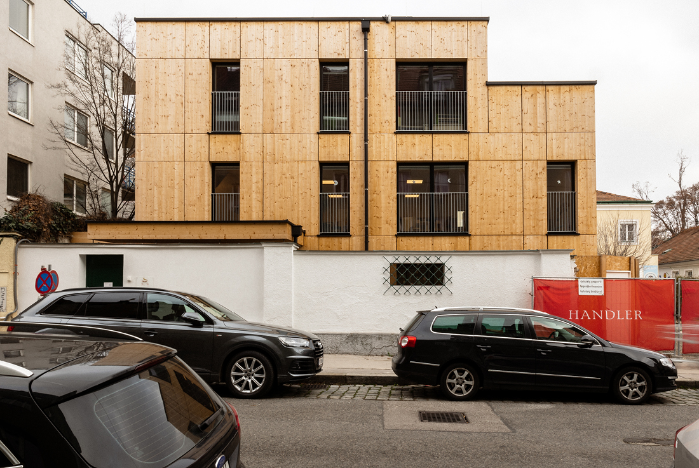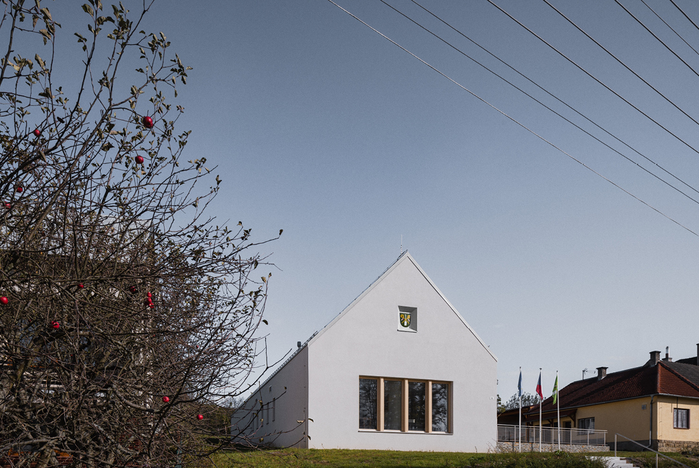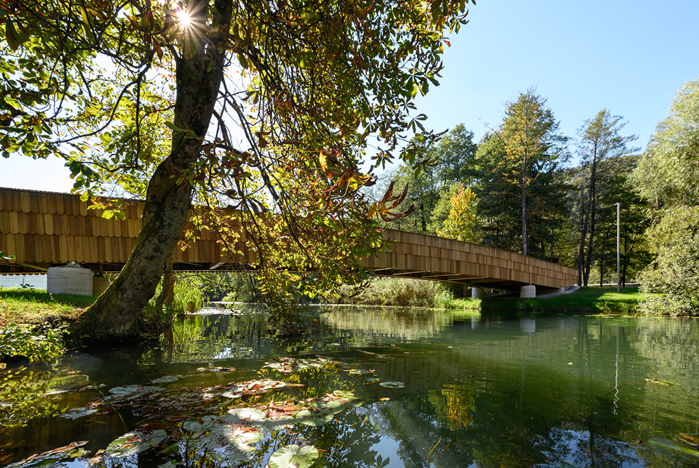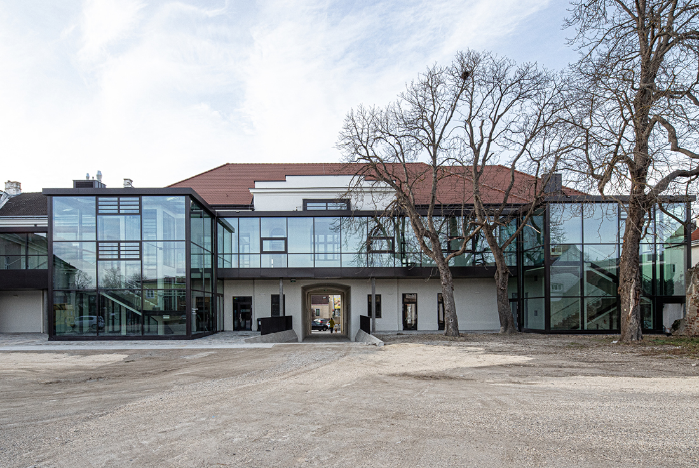ARCHITECTURE
Spar Hartl
The project focuses on revitalizing and expanding a supermarket located in the heart of a village, prioritizing the preservation of its central location over constructing a new building on a greenfield site. By committing to the existing site, the project reinforces the supermarket’s role as a community hub for both residents and visitors. Beyond its commercial purpose, the upper floor remains a dedicated space for the local music association.
Seowon 8th
This project began with architectural questions about neighborhood living facilities, which shape the city’s daily landscape. These buildings are designed without a predetermined purpose, allowing tenants to modify them only after completion. Our goal was to establish a distinct architectural presence in the city - without relying on signage or external branding. The site is located in the highly commercialized area around Dosan Park, where buildings and urban contexts
Sophie Scholl House
The building, designed by Sepp Pogadl in the 1970s, is located in the northern part of Munich, on the edge of the student housing area of Freimann. With around 2.500 residents, it is one of the largest student housing complexes in Germany. What makes the comprehensive renovation of the Sophie Scholl House special is the approach of relocating the deteriorating balcony structure - made from typical 1970s precast reinforced
Barnloft
The historic barn, built in 1810 with an extension added in 1928, is being carefully converted into a living space for two people. The existing structure is preserved by integrating the new living unit as a standalone interior installation within the barn, ensuring the protection of its historic fabric. The spatial concept features an open kitchen, dining, and living area, a bedroom with an en-suite bathroom and dressing room,
Residential house in st. Sanje Zivanovic
The building is situated in the residential area of Senjak, on a long plot with sloping terrain from the access road. This, along with urban regulations, influenced the layout of the building and its associated spaces - such as the swimming pool and inner courtyard - which are not level with the street or access level. The structure is composed of three interconnected cubes, forming a three-story monolithic design
Nursery in Törökbálint
Törökbálint, a rapidly growing settlement near Budapest, took a bold step by entrusting Triskell Ltd. with the design of a nursery large enough to meet the rising demand for childcare spaces. The chosen site, located in a residential area of family homes, provided ample space for the extensive program. However, integrating a nearly 2.000 m² structure into the small-scale surroundings posed a significant challenge. The architects tackled this with
Kossuth Lajos High School in Cegléd
The Kossuth Lajos High School in Cegléd is a landmark of Hungarian Art Nouveau. Built in 1903, its gymnasium suffered damage during both World Wars and was rebuilt in the 1970s. Unfortunately, these renovations compromised the building’s original architectural integrity - simplifying the roof structure and altering the gymnasium with incongruous solutions. Though once considered modern, the building no longer met contemporary needs. It lacked accessibility, and its heating,
Klinik “Feminin”
Klinik “Feminin” is a new healthcare center in Vienna’s 19th district, seamlessly combining cutting-edge technology with a warm and welcoming atmosphere. To meet sustainability goals, we used Porotherm bricks with a clinker façade, providing excellent insulation and allowing for the exclusive use of geothermal heating while also extending the façade’s lifespan. The area around Nusswaldgasse is home to several architectural gems from the turn of the 20th century. In
Kindergarten Nusswaldgasse
The new building for Kindergarten Nusswaldgasse was constructed as a temporary replacement facility for the local kindergarten. The wood-module structure was erected in just three months, including preparatory site work. The façade and finishing touches were completed after the modules were put in place. High-quality finishes and a well-designed interior enhance the overall amenity value, which, along with the rapid construction time, convinced both local authorities and parents. The
Municipal House in Rudimov
The Municipal House in Rudimov was built on the site of its predecessor. The functionally and technically outdated building was replaced with a modern structure that provides essential facilities for community life and local administration in this small Bílé Karpaty village. Beyond the house itself, the demolition of the original building and the repositioning of the new structure created a much-needed public space. In synergy with the surrounding buildings,
The Pedestrian Bridge across the River Rinža
The footbridge across the Rinža River serves as a highlight and focal point of the Gaj sports park area before the river enters the center of Kočevje. It spans in a long, elegant curve, passing over two existing supports and gently resting on the riverbanks. The width and slope of the bridge reflect its function as part of a bike path, giving it a light and slender appearance while
City Hall Gross Enzersdorf
Originally built in the 19th century as a town hall, hotel, and restaurant, the townhouse in Groß-Enzersdorf was expanded in the 1980s. However, the hall and stage area on the first floor no longer met contemporary requirements for the town’s diverse event programming. To enhance functionality, a new access structure - featuring two staircases and an arcade of transparent steel and glass - was added to the courtyard side.


