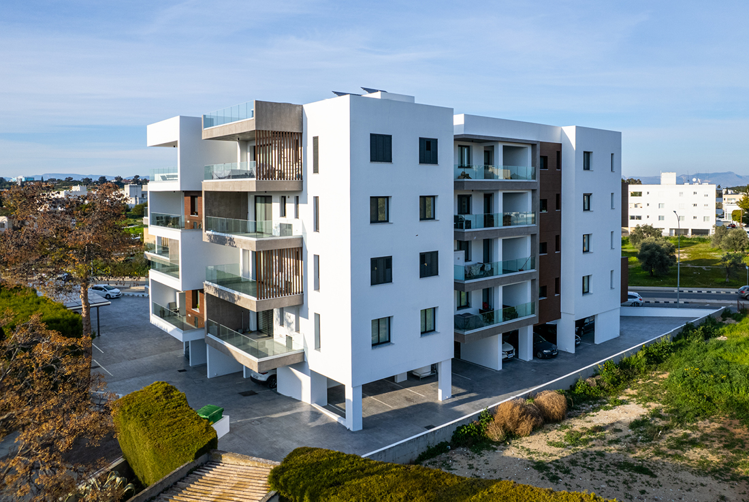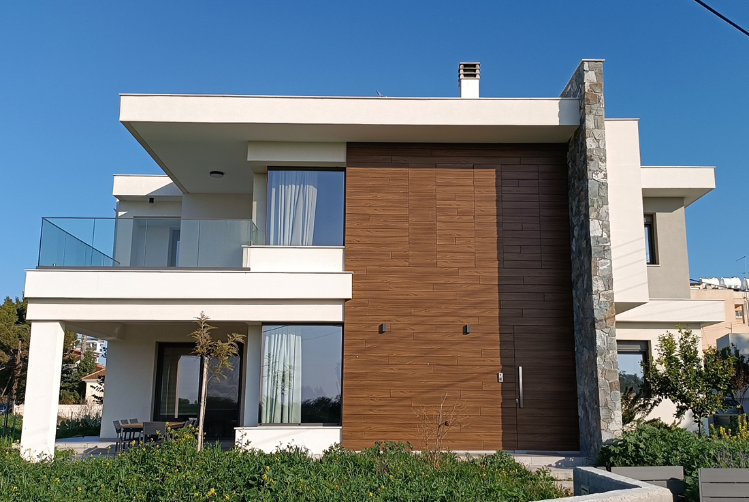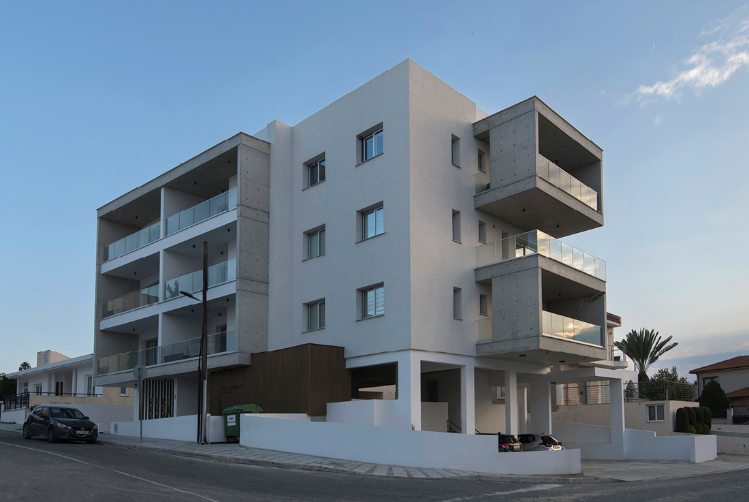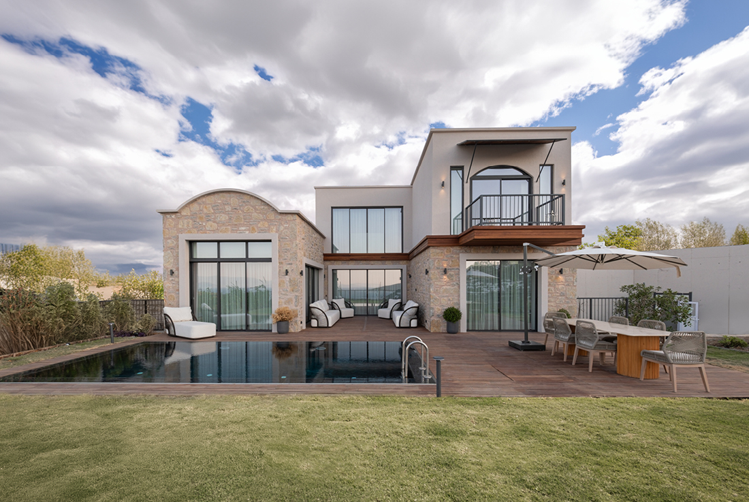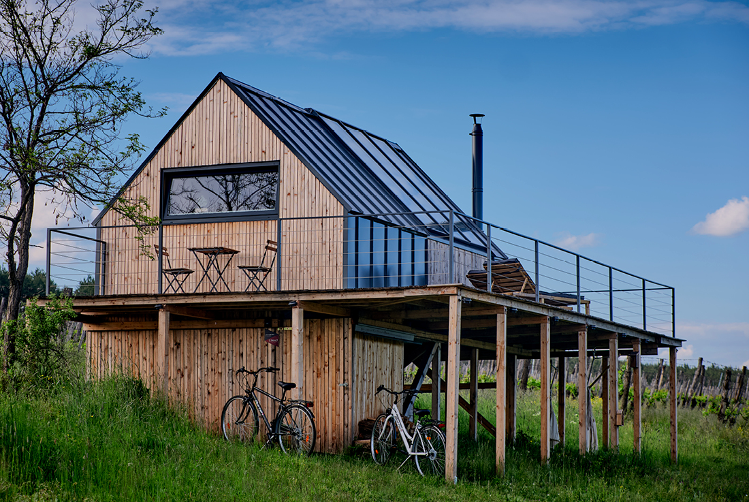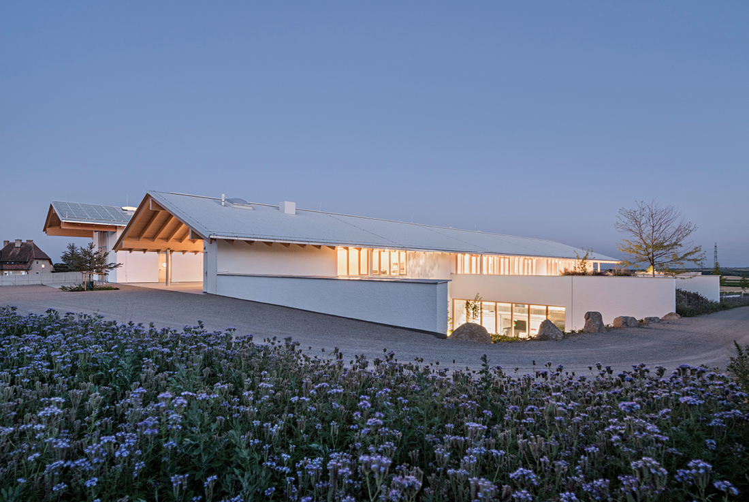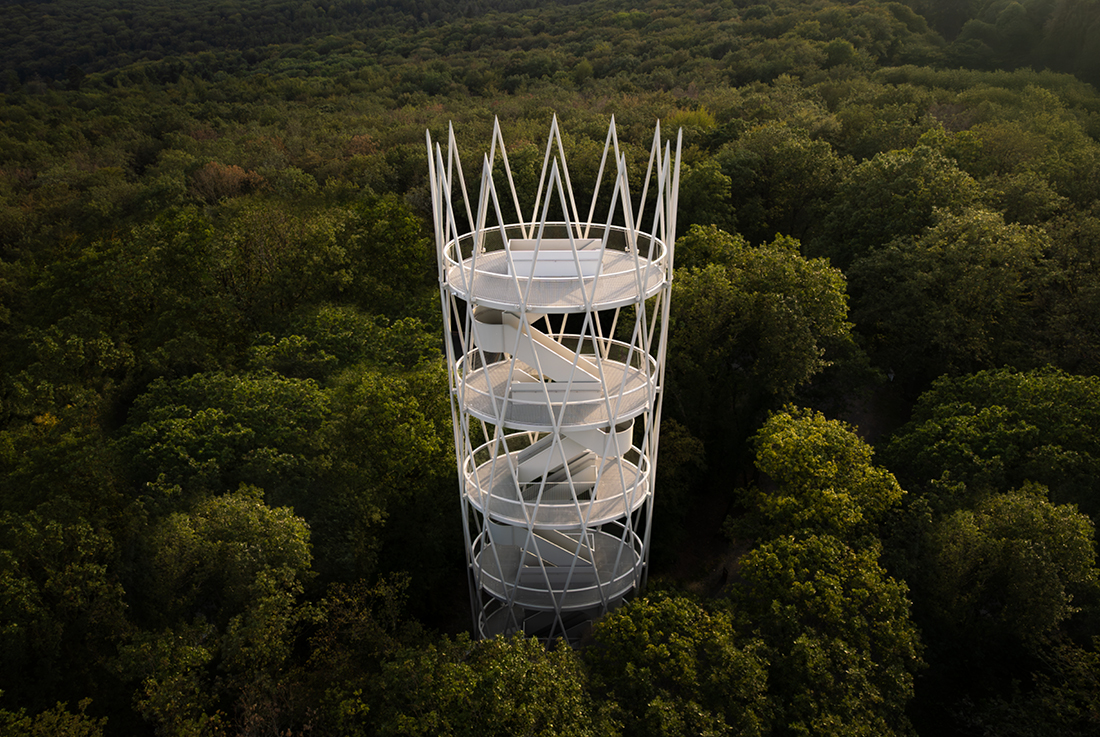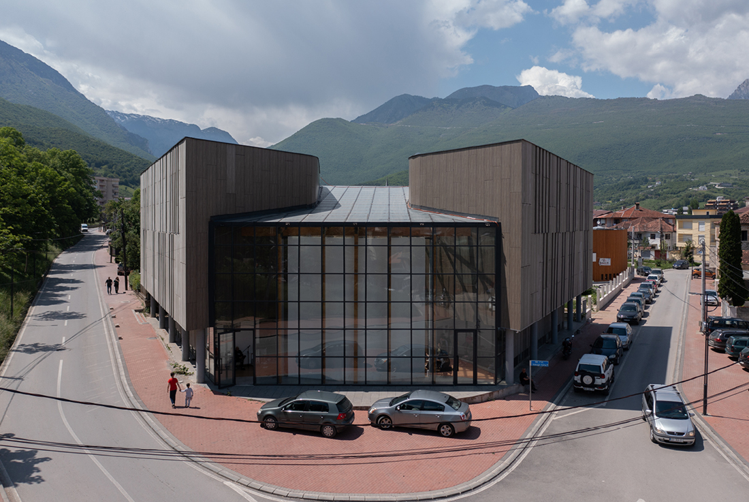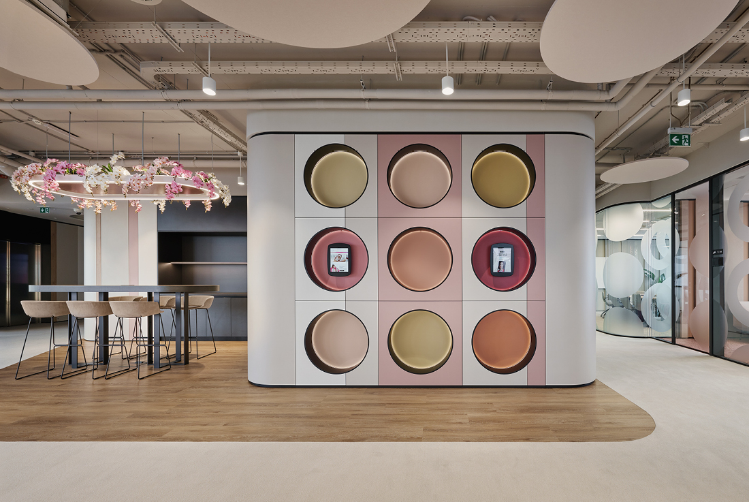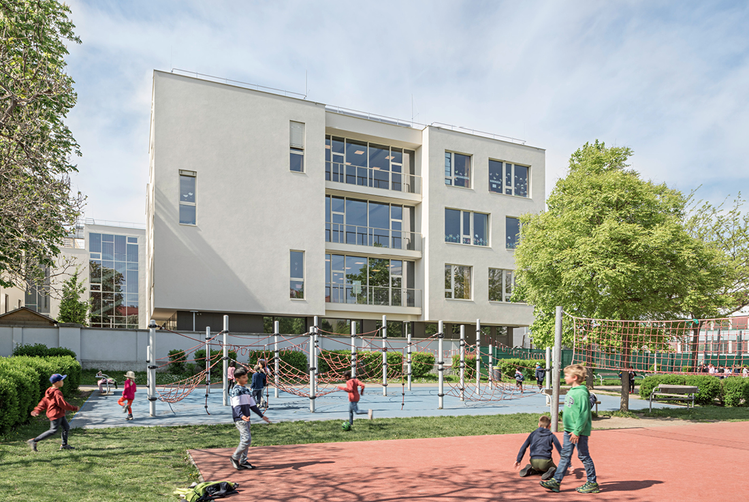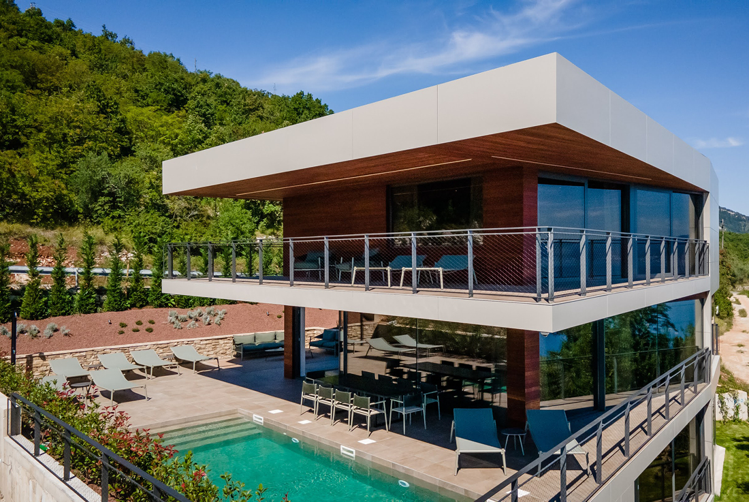ARCHITECTURE
Project 21.28 – Cyview 115 Appartment Building in Latsia, Nicosia, Cyprus
Project 21.28 was a uniquely challenging endeavor. Our task was to transform a triangular plot into 24 independent residential units, ensuring each retained the feel of living in a small, standalone building. The plot presented distinct challenges: access from two side roads and a front view overlooking a busy priority road, which experiences heavy traffic during peak hours. Despite these complexities, we delivered a thoughtful design that seamlessly integrated
Project 20.21 – House S&G in Larnaca – Cyprus
Project 20.01 is a home thoughtfully designed to meet our client’s unique needs and expectations. The primary goal was to create bright, naturally lit spaces that seamlessly connect to the outdoors, both visually and functionally. Situated with its front facing south, the design incorporates features that mitigate excessive sun exposure, addressing the high summer temperatures typical in Cyprus. Natural colors and textures were selected to harmonize the house with
Project 21.49 – Kantou “Ermis” Appartment Building in Latsia, Nicosia-Cyprus
Project 21.49 is a small three-story apartment building with nine units. It is a project we loved from the very beginning. We were given a corner plot with a steep slope and knew right away that our design would have to be something special. All nine apartments across the three floors feature balconies overlooking the open public space, while the building's service areas remain discreetly out of sight. The
Gift Hebil Houses
Gift Hebil Houses in Bodrum’s Hebil Bay features 10 villas designed by GOOA Architects. Each villa offers a unique living experience with private swimming pools and landscaped areas that harmonize with the natural surroundings. The design highlights contemporary lines and natural materials, creating a seamless connection with the outdoor views. Large glass facades allow abundant natural light, fostering an inviting atmosphere. Interiors feature a warm palette and soft textures,
CAMPY ECO HOUSE
Campy is an off-grid eco house with a solar panel system operating in island mode, designed by Eszter Bodi. It uses as much energy as it produces, resulting in a zero ecological footprint. Campy encourages you to appreciate the beauty of a simple life. Traveling itself is an act of confidence – through it, one can reconnect with the energy of nature. Eco-friendly solutions also shape the interior spaces.
Gruber Röschitz Winery
Nestled in the vineyards outside the narrow village lanes of Kellergasse Röschitz - a UNESCO World Heritage Site - this elongated structure blends seamlessly into its surroundings. Partially built into the slope, the winery combines timber construction, clay walls, and concrete foundations, embodying a harmonious balance between tradition and innovation. Designed with deep respect for nature and the heritage of traditional wine production, the new winery meets the highest
Hardtbergturm – Watching Tower
Experiencing the Hardtbergturm means stepping away from everyday life, clearing the mind, and letting the gaze drift over the treetops and the region’s characteristic landscape. Designed as a pure steel construction, the tower is based on an elliptical form and rests on a matching elliptical base. A seating platform made of exposed concrete invites visitors to pause and take in the surroundings. The tower's structural stability is ensured by
“Halit Kasapolli” High School of Music (in Peja)
Inspiration…? Concept…? Undoubtedly, music - more precisely, the piano as its epitome - served as the foundation of this project. Yet, equally significant is the city of Peja, with its striking geographical position at the entrance to the Bjeshkët e Nemura (Albanian Alps). This powerful natural silhouette, combined with the timeless beauty of classical music, inspired the conceptualization of this unique structure. It aspires to embody the well-known words
NOTINO BRNO HEADQUARTERS
The new company headquarters is the result of a long-term collaboration between NOTINO and KYZLINK ARCHITECTS, which has been ongoing since 2011. The main impetus for creating the new space was a transformation in the approach to office use. Flexible working hours and a hybrid work model have introduced new design requirements, emphasizing ergonomics, high-quality lighting, and overall comfort. The 12-story building is designed in a modular way, allowing
Primary School Meissnergasse
The existing primary school in Vienna's Donaustadt district has been expanded with a new building that seamlessly integrates with the original structure. The T-shaped extension follows the alignment of the existing school, defining a clear boundary along the street while opening towards Aktiv-Park-Kagran. This design creates fluid transitions between the school and the park, with school gardens functioning as natural extensions of the green space, offering diverse visual connections.
CR_2
In Feldthurns, two clients realized their dream of a semi-detached house that reflects their shared passion for sailing while maintaining privacy for each family. The design reinterprets the classic gabled roof, splitting the building into two volumes that seamlessly reconnect. Positioned to face southeast and southwest, the two halves are unified by water - expressed through the south-facing pool and a glazed staircase at the rear. The façade features
Villa Vista Hills
This intervention seamlessly integrates with its natural surroundings, offering breathtaking views where the exterior becomes the most captivating interior. The design emphasizes the use of unique materials, dramatic lighting, and carefully curated ambiance. A luxurious swimming pool and spa area further enhance the experience, creating a space that fosters relaxation and harmony with the landscape. Credits Architecture Babaloo design; Aleksandar Pilepić, Deni


