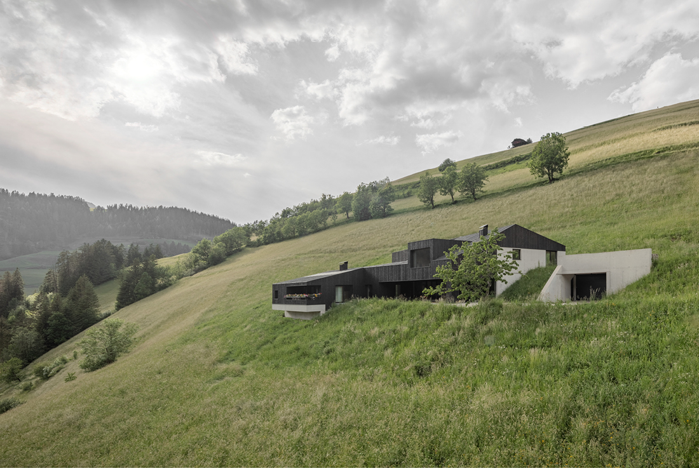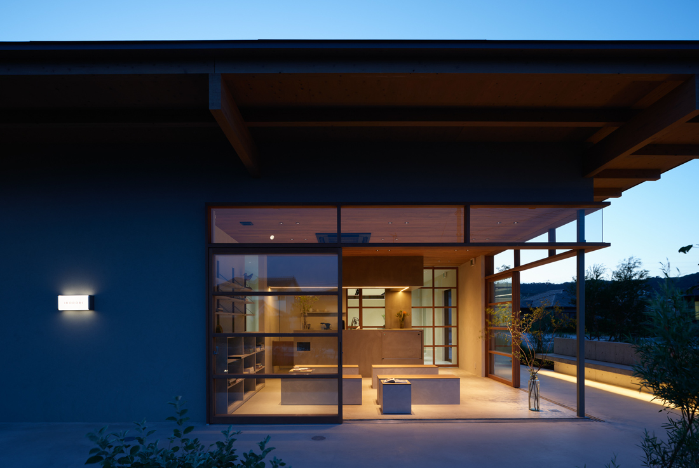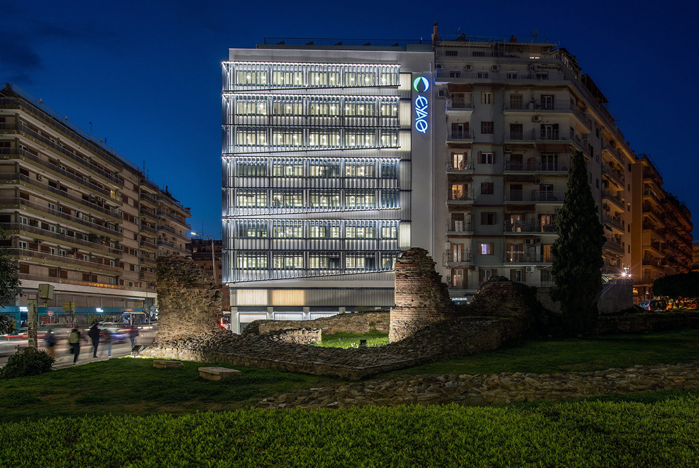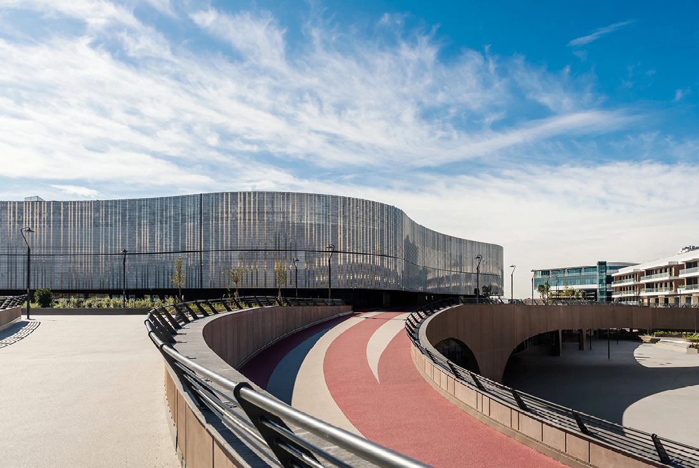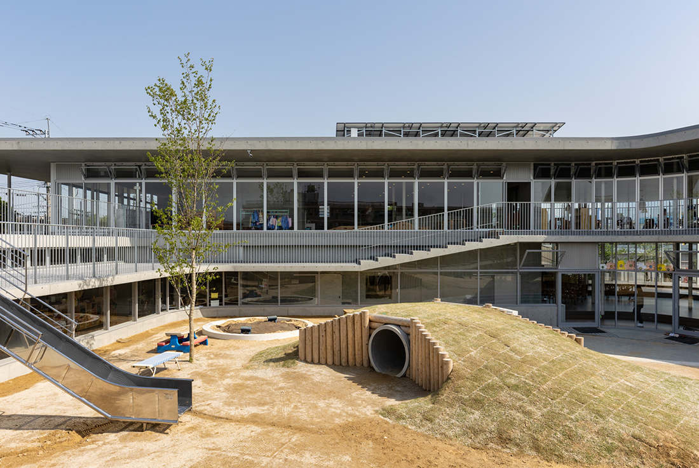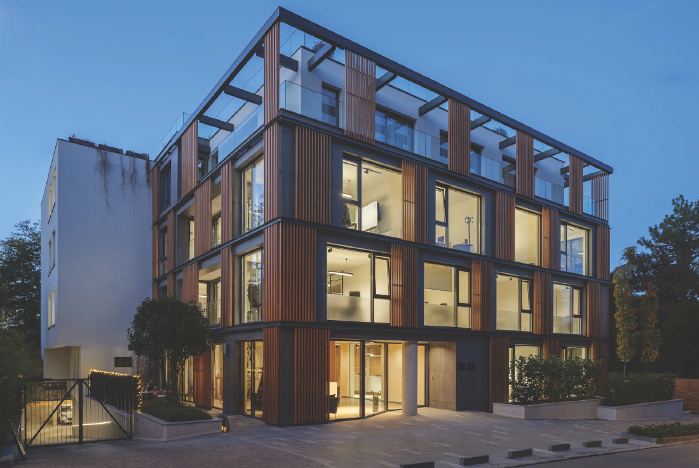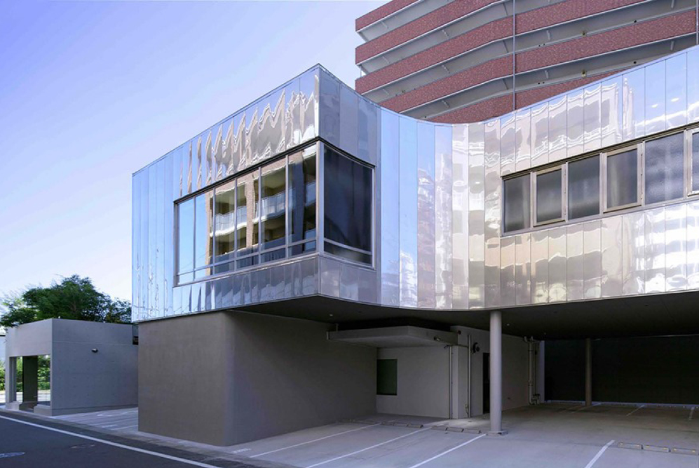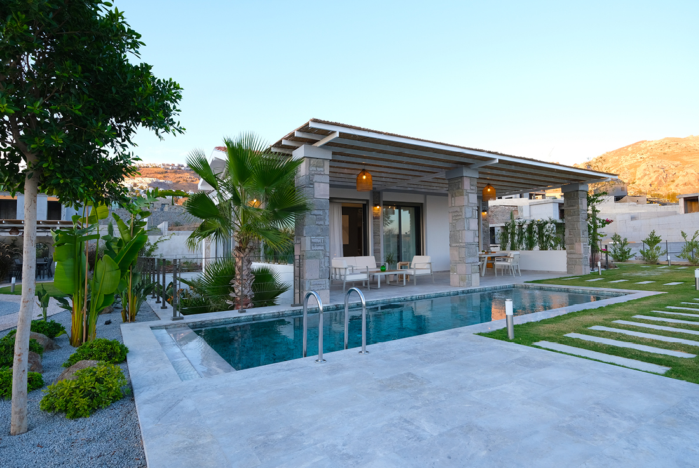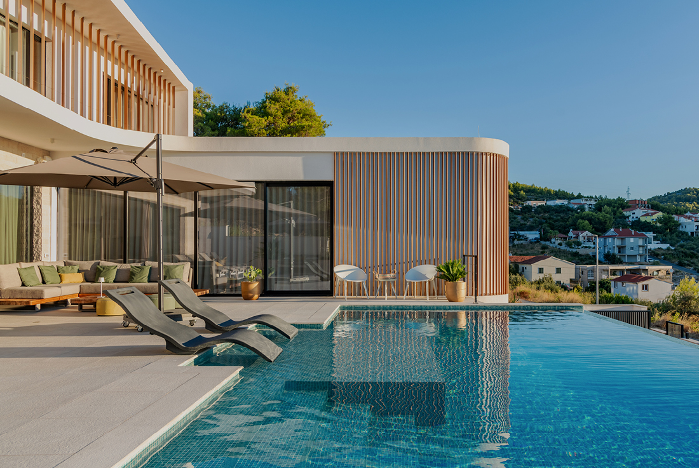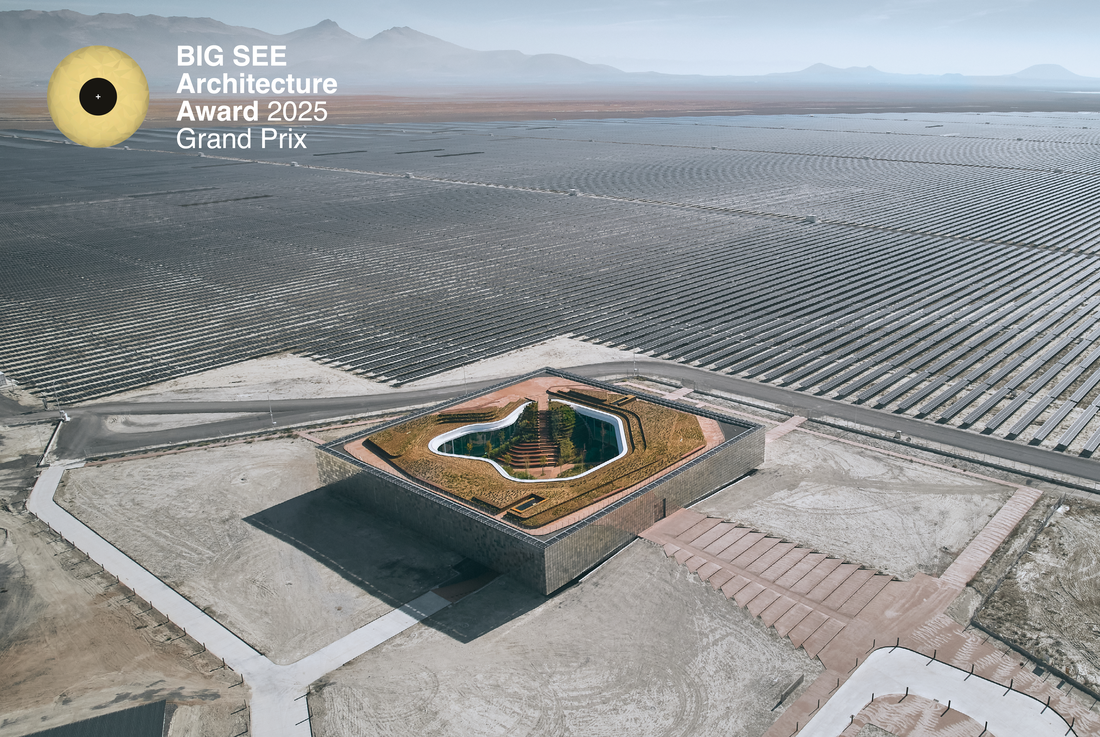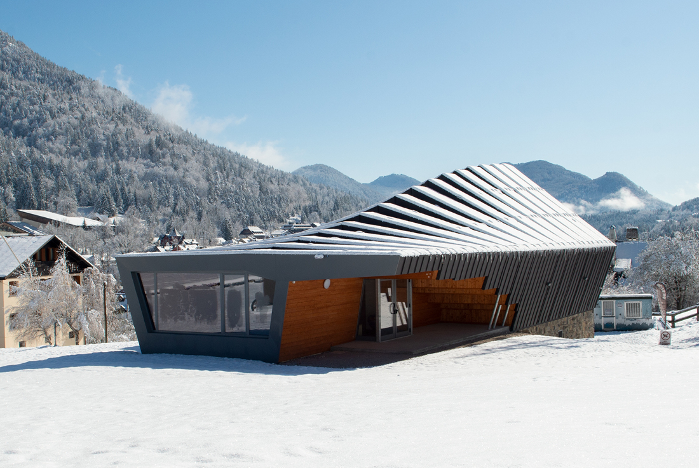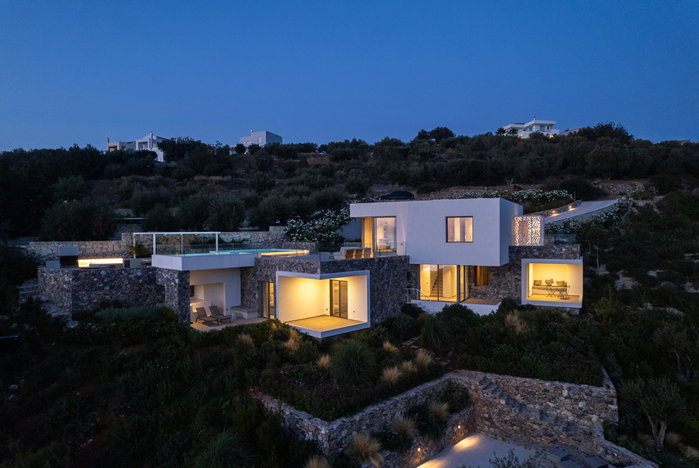ARCHITECTURE
Ciamplò
This special building project provides a home for a family with two children and their grandmother. At first glance, the structure’s seamless integration into the hillside is striking. The design carefully balances the visibility of the two separate living units while allowing them to appear as a cohesive whole. The exterior connects naturally and effortlessly with its surroundings, primarily featuring dark wood, complemented by exposed concrete and glass elements.
Kirishima beauty salon
This project involves the relocation and reconstruction of an existing store in Kirishima City, Kagoshima Prefecture. It began with the vision of creating a space that is open to the local community - a place where people can enrich their daily lives through health and beauty. The building's zoning plan designates the area facing the road as a space for community interaction and a café, while the more secluded
Refurbishment and energy upgrade of Thessaloniki Water Supply & Sewerage Company’s (EYATH S.A.) Headquarters
The 8-storey EYATH S.A. Headquarters building, originally a typical mid-60s office structure, had become outdated due to age and lack of maintenance, no longer meeting the company’s operational needs. The decision was made to fully reconstruct the building and upgrade it into a sustainable, high-standard office facility. Stripped down to its bare concrete structural frame - which was then reinforced - the building was redesigned and rebuilt according to
ChorusLife Arena
The ChorusLife Arena is the heart of the entire "Chorus Life, Smart District" complex. Conceived as a large covered square capable of hosting 5.000 to 6.500 seats, it is a fully flexible, automated, reconfigurable, and technologically advanced space. This “big machine” has two faces: one facing the city - sober, composed, and aligned along the urban street - and the other, surprising, vibrant, and soft, facing the internal squares.
Fukuoka Pinocchio Kindergarten
This certified preschool, with a capacity of 216 children, is planned for Naka River City in Fukuoka Prefecture. A lunchroom was strategically placed between the classrooms for 3- to 5-year-olds, connected through a stairwell to create a shared public space that encourages interaction. This area is not only used for meals, but also serves multiple purposes - ranging from sports and play to important ceremonies such as entrance and
Office building in the Sime Lozanica street
The building is composed of three articulated volumes, revealing the architect’s refined sensitivity to spatial composition and the dynamic interplay of cubic forms. At its heart lies a central section with a deeply recessed risalit facing the street, whose striking presence and elegance justify its prominent role in the overall composition. On the courtyard side, a low glass extension provides a visual connection to the ground, while a setback
Matsuzaka Clinic
This project entailed a bold expansion and renovation of an active medical clinic - carried out while treatment continued uninterrupted. The sequence of construction steps - site preparation → traffic rerouting → demolition → expansion → renovation → final integration - was repeated in stages, with each carefully designed to shape the eventual outcome. Although the intermediate drawings may never be seen, ensuring both design integrity and the safety
SIRIUS GUMUSLUK BODRUM
The project, located in the Gumusluk area of the Bodrum Peninsula, spans a 19.750 m² site known for its rugged topography. It consists of 16 residential units, designed in two distinct typologies. Due to local zoning restrictions, the design incorporates both ground and basement levels. Key design considerations included maximizing natural daylight and ensuring a harmonious relationship between the built environment and the site's natural topography. To optimize access
Villa Cr
Perched on a hillside overlooking Marina Bay, this luxury villa is designed to capture breathtaking views while maintaining privacy for its residents. The L-shaped configuration of stacked volumes maximises outlooks while strategically shielding the interiors from neighbouring sightlines and prevailing winds. Thoughtfully integrated outdoor courtyards offer flexible spaces for family life, providing both shelter and adaptability in response to changing weather conditions. The villa’s curved form follows the natural
Kalyon Karapınar 1.350 MWP SPP – Central Control Building
Kalyon Karapınar 1.350 MWp SPP – Central Control Building functions as the primary operational and administrative hub for one of Europe’s largest solar power plants. The 2.778-square-meter facility is strategically located within the 20-square-kilometer Karapınar solar energy zone. The building’s design supports two main functions: technological management and public engagement. As the central command center, it houses advanced control systems for monitoring and managing over 3,2 million solar panels.
Tarvisio Ski School
Studio Beltrame has designed a new ski school near the Tarvisio ski resort in Italy, replacing a smaller structure with a dynamic, undulating volume inspired by the surrounding mountains. The design blends tradition and innovation, utilizing local materials such as timber and black metal cladding, which echo the architectural character of the village. Inside, exposed timber framing reinforces the warm, alpine aesthetic, creating a cohesive and inviting interior. The
Unfolding cubes
This summer house is situated on a sloping plot with a sea view in Northern Crete. Although the plot faces west, the house is oriented north to optimize the view. The main concept was to integrate the building into the landscape by establishing a strong dialogue between its strict geometry and the natural surroundings. A composition of smaller volumes allows the structure to unfold along the terrain, creating a


