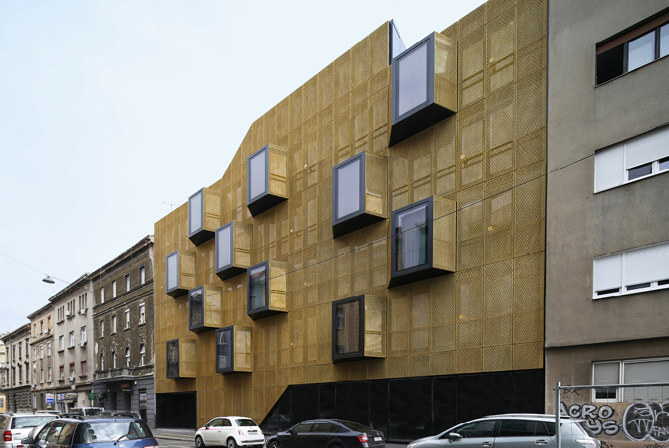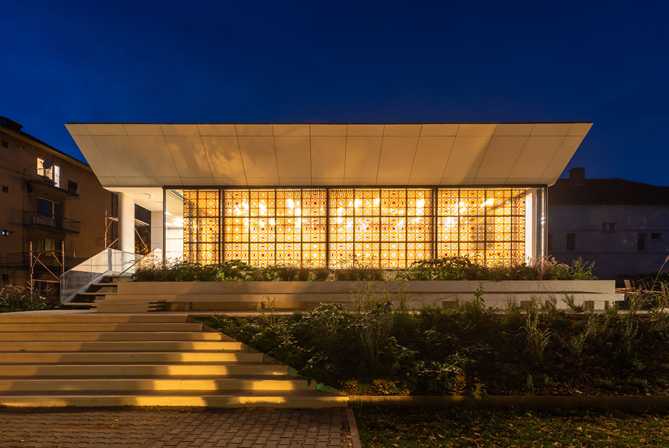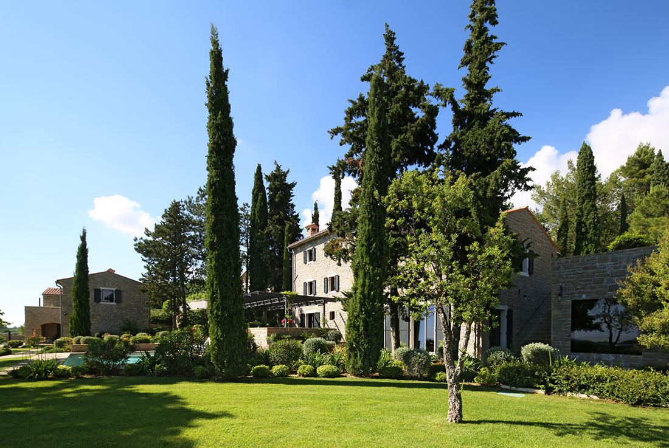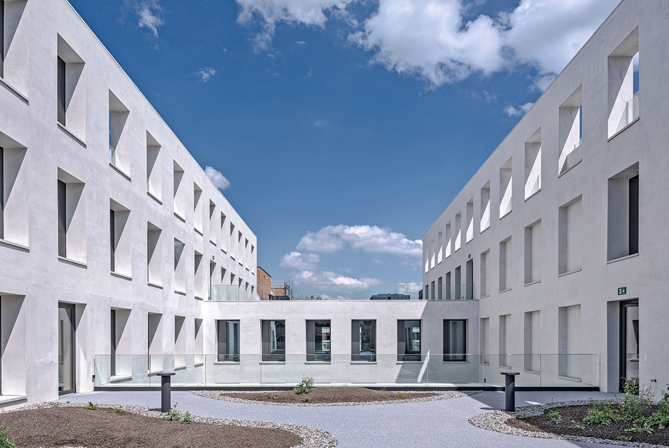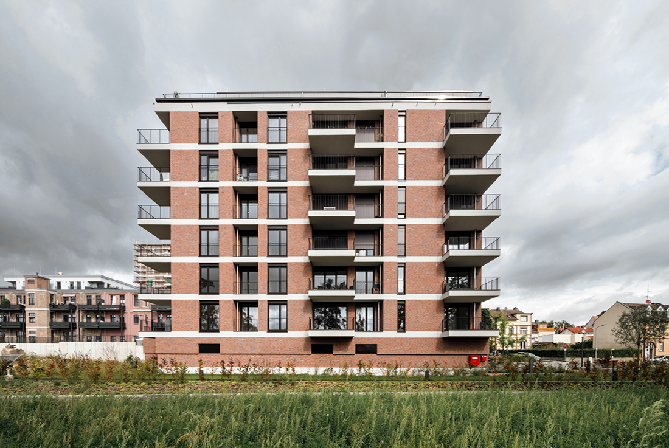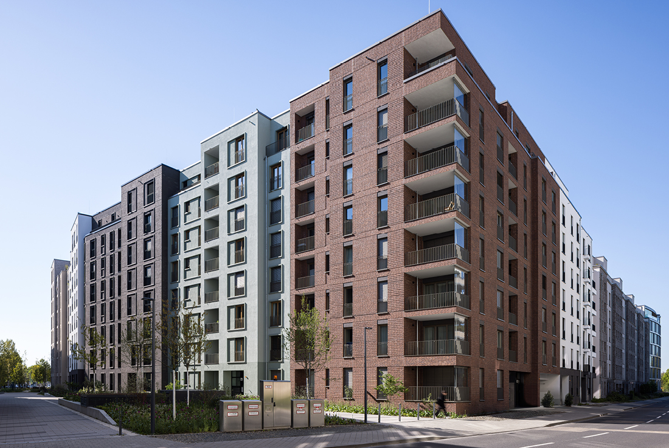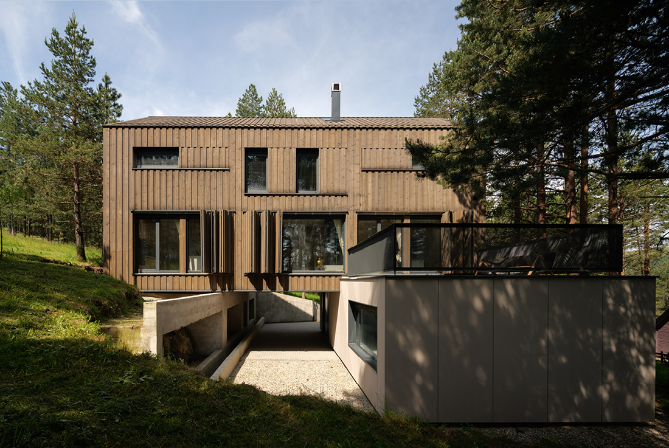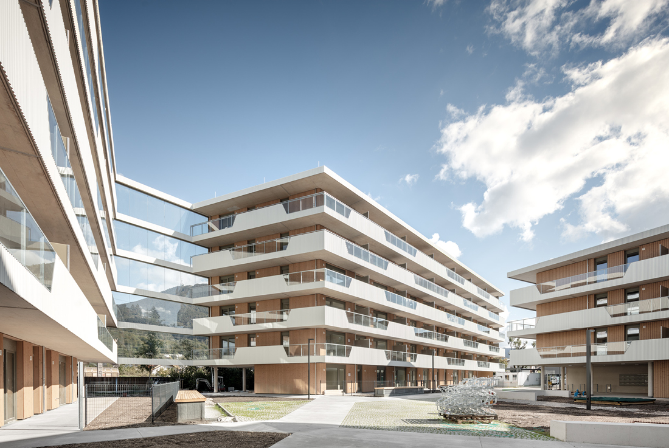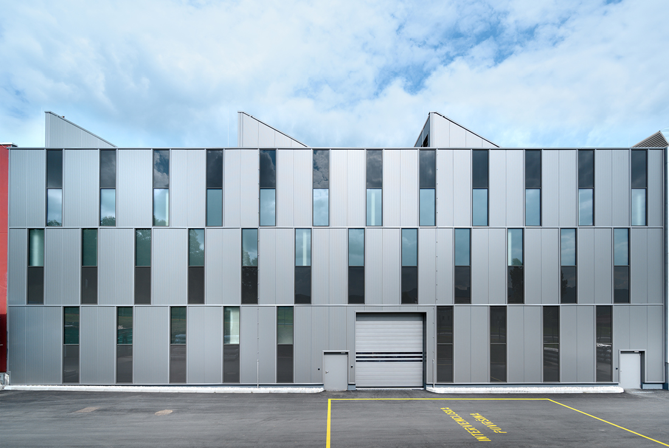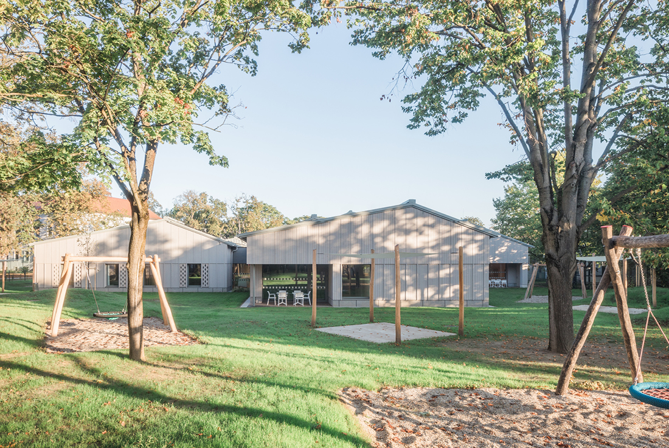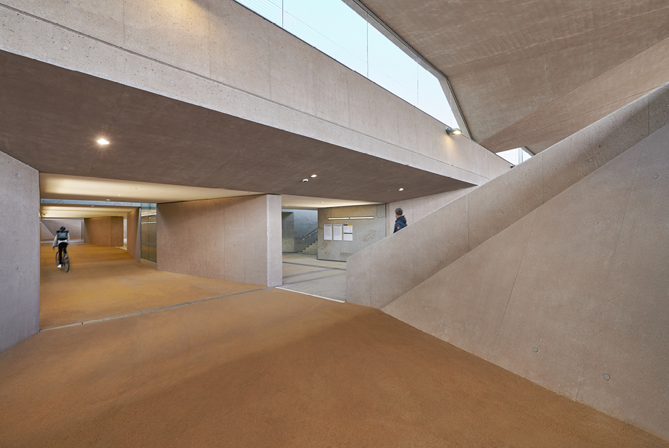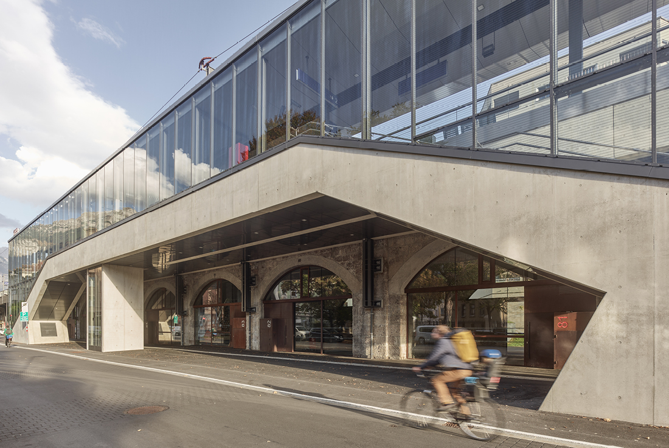ARCHITECTURE
Interpolation P
The relationship to block urbanism and the characteristic elements of the street canvas is the most important aspect of designing interpolations in the formed, protected parts of the city. Interpolation P can be classified as an interpolation by contrast, where it is not seen merely as a filling of space, but as the creation of a new value. The integrity of the historical ambiance of the Lower Town has
Christian Youth Centre
The modernist, late-1920s villa is situated in an elegant residential area in central Timișoara, Romania. It stands back-to-back with the valuable ensemble of the local archbishopric. The project involves restoring the damaged villa, expanding it, and transforming it into a contemporary Youth Centre. The concept follows two main threads. First, the preservation of the villa through retrofitting the concrete structure and restoring both the interior and exterior. The nearby
Family estate in Istria
Located near the picturesque town of Grožnjan, in the village of Kalčini, the Family Estate in Istria offers a tranquil retreat from the daily grind. The estate comprises two old stone houses perched on a hill with a spacious yard cascading down the slope. In response to the existing conditions, the decision was made to intervene within the framework of the original structure. The interior was demolished to make
2226 JED Schlieren
2226 JED Schlieren is the largest building ever constructed using the 22∙26 method, a low-tech approach that eliminates the need for conventional heating, cooling, or mechanical ventilation. Instead, it relies on massive walls, thermal inertia, optimized window openings, and a sensor-controlled system to maintain a stable indoor climate year-round, consistently between 22 and 26 degrees Celsius. The building's compact, sculptural volume is vertically differentiated, incorporating green terraces and deep
MainAnker Hattersheim
The MainAnker project combines modern architecture with industrial charm. Located in Hattersheim, this new development consists of two multi-family buildings that not only provide much-needed living space but also contribute to the revitalization of a former industrial area, specifically the site of an old paper factory. Nestled on the banks of the River Main, the project enjoys a unique location. Its proximity to Frankfurt enhances its desirability, offering residents
Oststern Frankfurt a.M.
The "OstStern" project in Frankfurt am Main marks a transformative development on the site of the former Mercedes-Benz headquarters, now evolving into a dynamic mixed-use neighborhood. Strategically located near the European Central Bank, this extensive urban renewal project aims to revitalize a key city area while addressing the rising demand for residential, office, and hotel spaces in the region. Spanning approximately 19.000 m², the development includes a total gross
House RI
Positioned directly along the natural south - north slope of the terrain, the house is accessed from the lower side, with a covered entrance and integrated parking beneath the structure. This thoughtful placement not only responds to the topography but also optimizes the orientation of the living and sleeping areas, allowing for expansive views toward the surrounding pine forest. The southern façade is anchored on the existing natural rock
Wohnbebauung Fürbergstraße
The development responds sensitively to the site’s configuration, nestling thoughtfully among existing structures and engaging with the surrounding public spaces. A linear volume strategically shields the residences from railway noise, while a deliberate break in the building mass creates a proportionate dialogue with neighboring architecture. Scattered volumes across the neighborhood establish visual and spatial connections with their context through calibrated height and careful placement. This composition fosters a calm,
Akrapovič Production Facility
The new Akrapovič building in Črnomelj is positioned between the existing structures of the complex, serving as a functional connector across two levels. This layout enables the entire facility to operate as a unified whole. The ground and first floors are dedicated to production and internal logistics, while staff facilities and technical rooms are located in the basement. A canopy above the goods handling area also serves as a
Expansion of the Child and Adolescent Psychiatry, State Hospital Graz II South
The South State Hospital Graz has expanded its child and adolescent psychiatry department. The new building, which includes 22 beds, a day clinic, and therapy rooms, is thoughtfully integrated into the surrounding park. A connecting corridor - referred to as the “Avenue” - functions as an entrance, waiting area, and gallery, opening the building to the outside. The new structure respects the human scale of the existing buildings and
Railway/Bus/Bike Station Wampersdorf
Seamless Transitions Between Modern Infrastructure and Rural Surroundings Wampersdorf Station is a key stop along the Pottendorfer rail line, which connects Vienna’s city center with its suburban outskirts. Designed as a multimodal Highline Station, it integrates rail, bus, pedestrian, and bicycle traffic into a unified, inviting structure - promoting a new culture of public transport and active mobility. The station features barrier-free access, short transfer routes between bus and
Railway+Bike Station Messe Innsbruck
Along the Viaduct Arches of Innsbruck This project forms part of the transformation of a historic, landmarked area into a vibrant urban living space - an initiative aimed not only at physical renewal but also at revitalizing communities. A subtle architectural intervention was undertaken, carefully integrated into the overall concept with a focus on preserving and respectfully renovating the viaduct arches. This rare architectural heritage was reinterpreted with a


