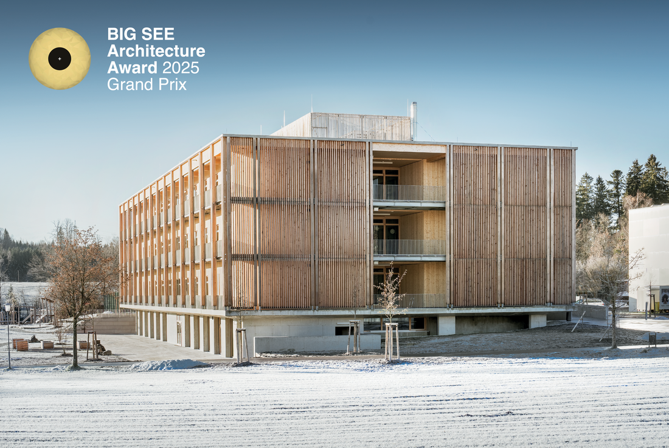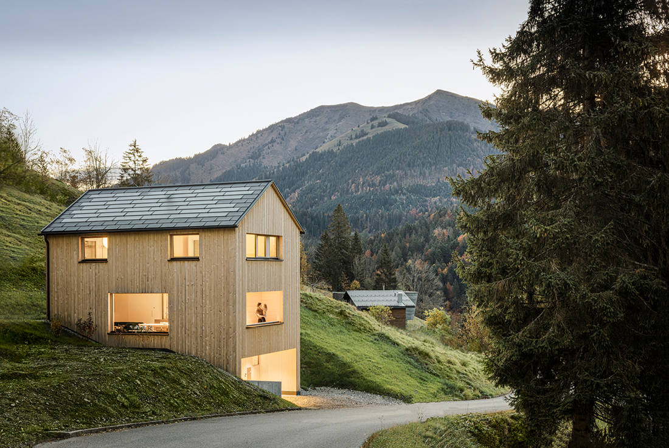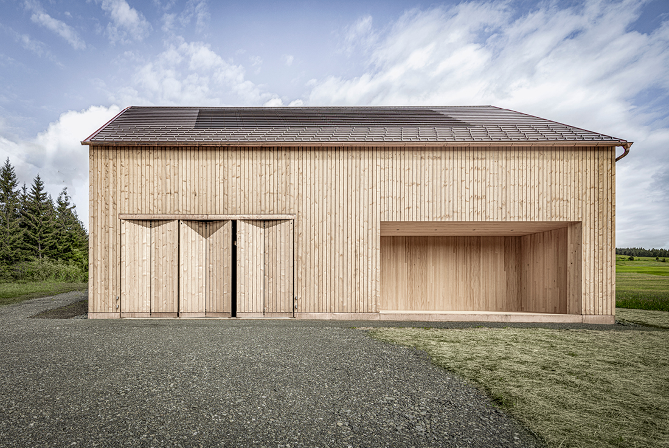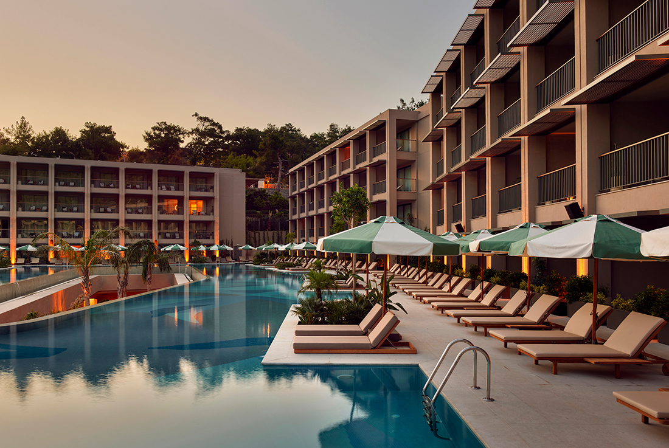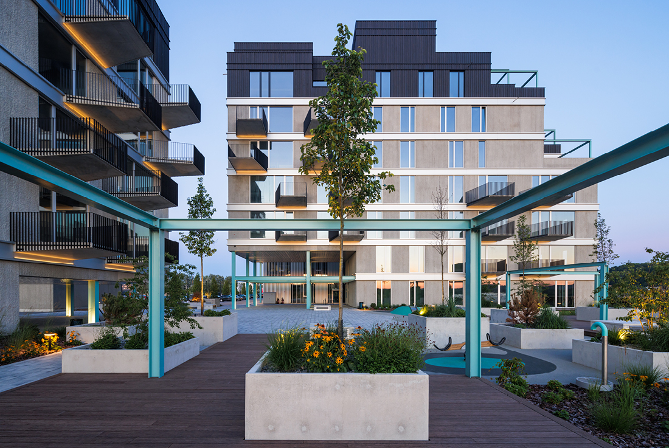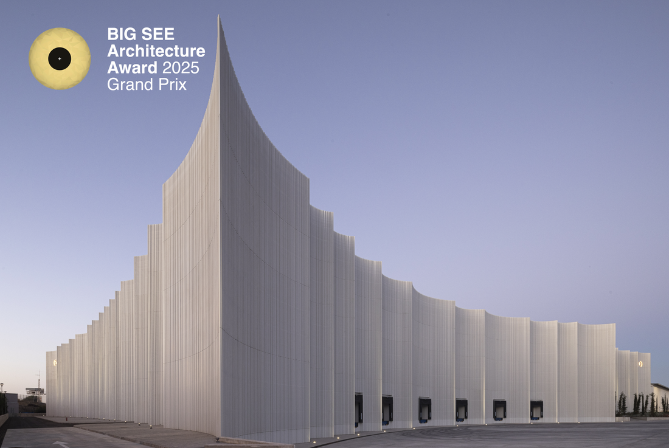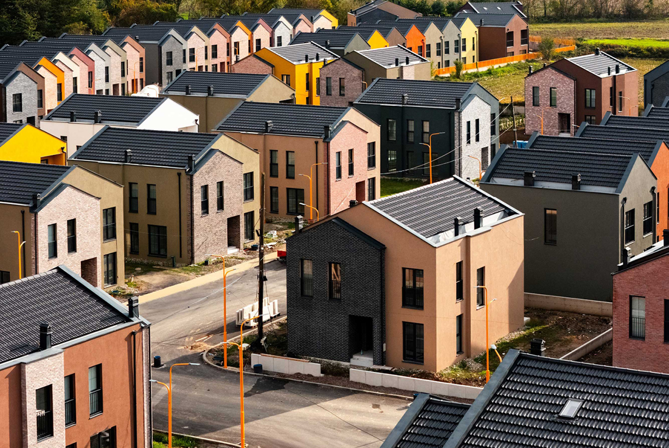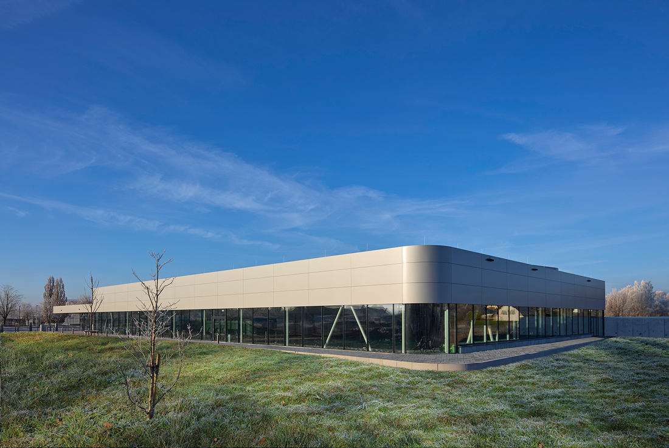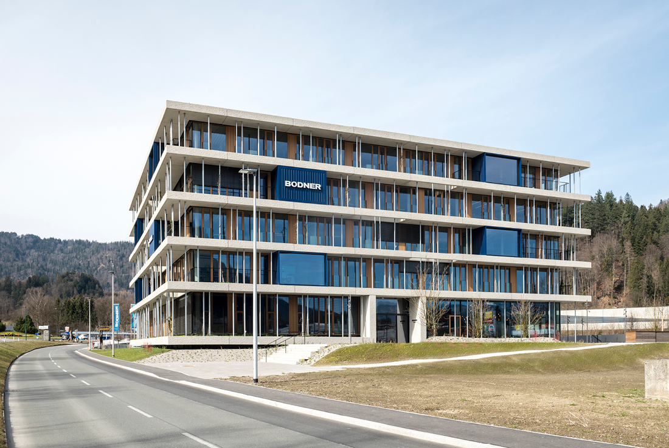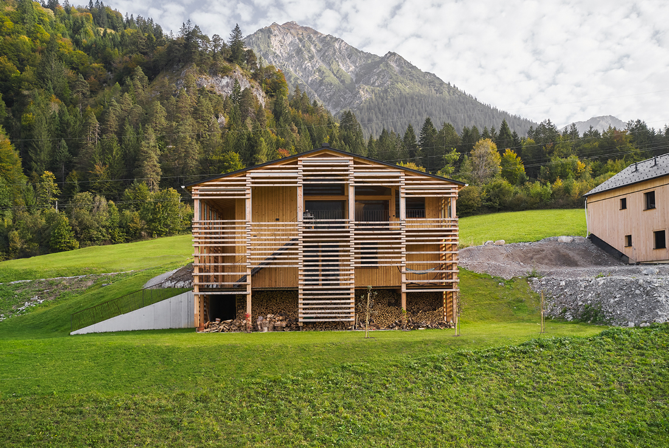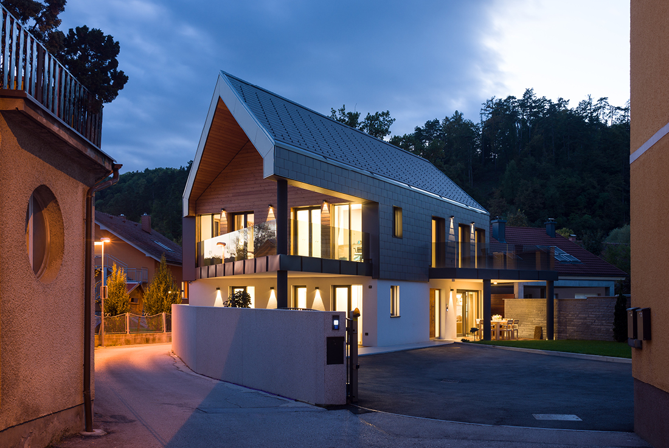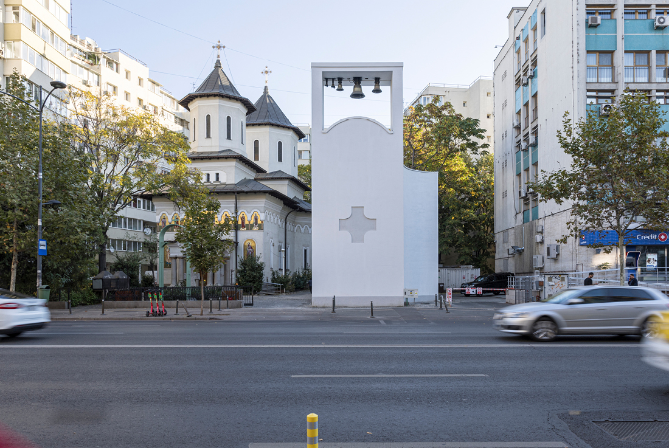ARCHITECTURE
Antonio Huber Schule
Situated on the southern edge of a green corridor on the outskirts of Lindenberg, the new special education school thoughtfully integrates into its surroundings. The building’s layout aligns with existing site geometries, effectively completing the currently open eastern edge of the school campus. While the structure emphasizes compactness for efficiency, generous spaces are dedicated to arrival, interaction, and communication. Atriums at both ends of the building, along with a
House Immi
In the heart of the idyllic mountain village of Ebnit, House Immi was created as a residence for a young couple and their child, who relocated from the city to this picturesque alpine landscape. Named after the couple’s young daughter, the house reflects a blend of personal story, modern architecture, and ecological responsibility. The hillside property was originally purchased by the client’s father, and from the outset, the family
Servicebuilding Diepolz
The Knottenried - Diepolz hiking and cross-country skiing paradise, located above Immenstadt in the Allgäu region, is a prime example of how tourist infrastructure can be successfully integrated into a highly sensitive natural landscape. The elongated structure with its gabled roof draws inspiration from the region’s traditional architecture and blends sensitively into its surroundings. Clad in natural materials, the building discreetly accommodates essential functions such as a garage, storage
HYDE Hotel Bodrum
HYDE Hotel Bodrum, the first hotel in Turkey by London-based Ennismore, opened in the summer of 2024 with a sophisticated and bohemian design by Yeşim Kozanlı Architecture. With over 29 years of experience, Yeşim Kozanlı Architecture crafted the hotel's architectural and interior spaces, blending modern luxury with dynamic energy through a 'festival chic' concept. The hotel features vibrant colors, spacious interiors, and artworks by both Turkish and international artists.
RIVER APARTMENTS
River Apartments is a modern residential complex comprising two buildings - 7 and 8 storeys high - located by the picturesque Nemunas River. Designed for those who value exceptional quality in their everyday lives, the development offers 40 thoughtfully planned apartments ranging in size from 51 to 163 square meters. Remarkably, 70% of the units are larger than 90 square meters, providing generous living spaces. Each apartment is designed
The Mayoral new warehouse logistic center
The project aims for both volumetric and conceptual integration with the adjacent Vázquez Molezún warehouse. To achieve this, it breaks away from conventional industrial typology by incorporating arched forms and a textile-inspired envelope that blurs the façades, exploring the interplay between transparency and opacity. Technically, the design prioritizes prefabrication and energy efficiency. Its structure and double skin - composed of perforated zinc and polycarbonate - were manufactured off-site and
Fshati Gjelber
The houses in this modern neighborhood display an attractive style, their forms crafted from sustainable and aesthetic materials. The varied bricks and facade colors harmonize to create a unique character, fostering an atmosphere that draws the attention of both passers-by and residents. Each house is a reflection of architectural art, where every detail is thoughtfully considered to contribute to the overall harmony of the environment. A shared service building
Indoor Swimming Pool Neutraubling
The new indoor swimming pool in Neutraubling brings together sport, leisure, and relaxation under one roof. A 25-metre sports pool, a versatile leisure pool with a toddler area, and a wellness zone featuring a textile sauna and steam bath provide facilities for all user groups. Clear forms, sustainable materials, and an open-space concept with generous glazing contribute to a welcoming atmosphere. The compact design, high insulation standards, ample natural
BODNER Headquarters Kufstein
NEW BODNER HEADQUARTERS, KUFSTEIN The Bodner Group's new company headquarters in Kufstein marks the beginning of a multi-phase campus development. The five-storey building presents itself as a solid concrete structure, referencing the company's construction roots. Elements such as roughly cut ceiling edges, container-like forms in Bodner blue, and slender steel columns evoke a construction site aesthetic reinterpreted in a contemporary architectural language. The building fosters openness and communication. At
House in Klostertal
It was the client’s wish to build a house centered around a wood-burning stove. Approached from a distance, the building could easily be mistaken for an agricultural structure, blending harmoniously into the alpine landscape like the traditional hay barns. Its compact form and evenly pitched roof reinforce this impression. The house is organized over two levels. In the attic, a rammed earth stove forms the heart of the home.
House UR
A modern house stands along the property boundary on a quiet road, its design carefully adapted to the compact site. With limited outdoor space, the layout was designed to be inward-oriented, offering comfort and spatial diversity. The ground floor features a circular flow, beginning with an entrance hall that leads into a cozy living room with a fireplace. A dining area with a large table and upholstered chairs occupies
Dorobanți Chapel
The project, located in the churchyard, aims to create a community space - a public area with diverse functions. The building is positioned on the property boundary and is set back by two concavities, designed to protect the existing trees, while also aligning with the surrounding context. In terms of dimensions, proportions, and finishes, the building does not replicate the so-called canons of Orthodox church architecture, but remains faithful


