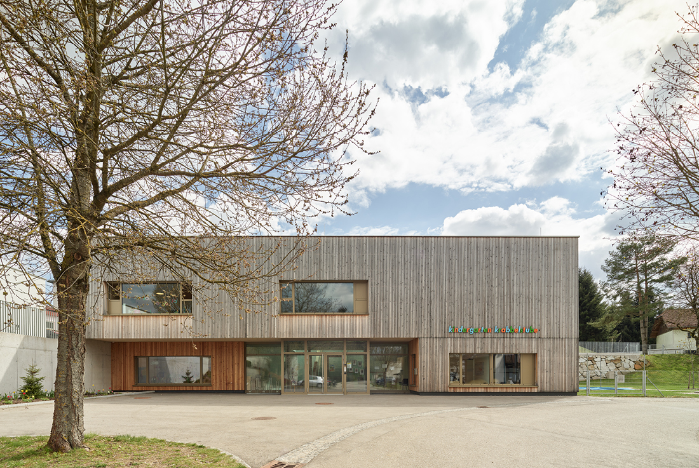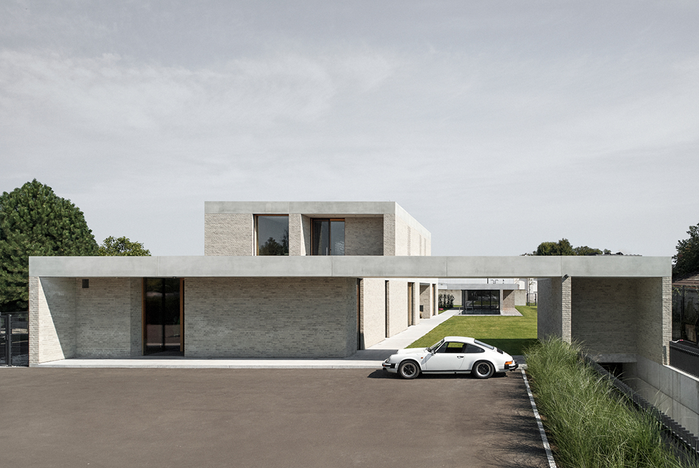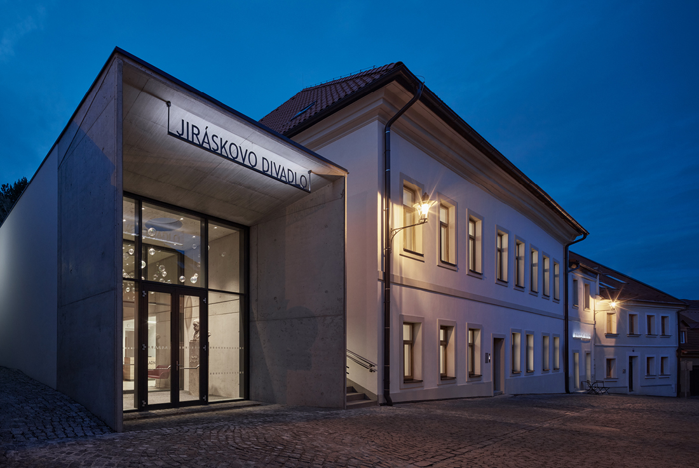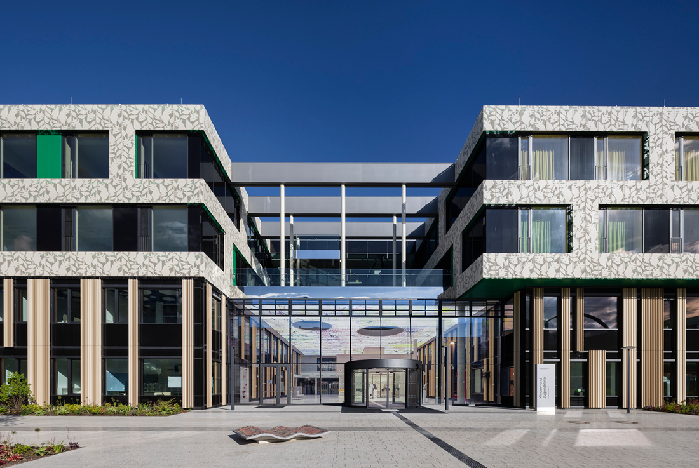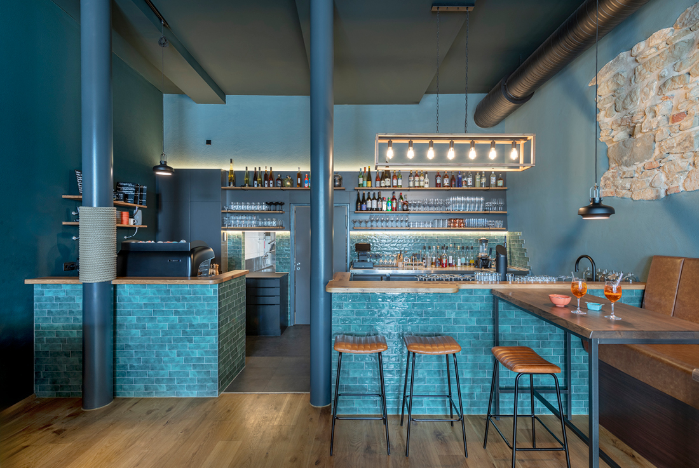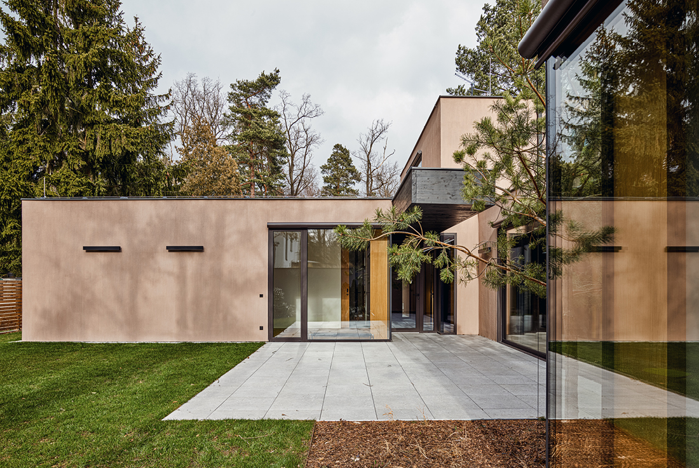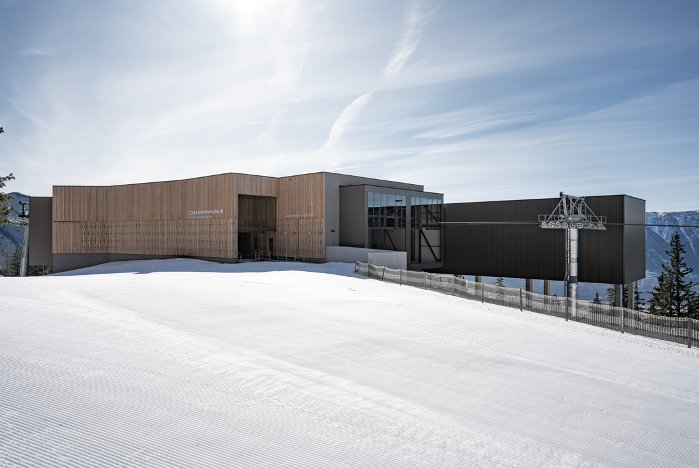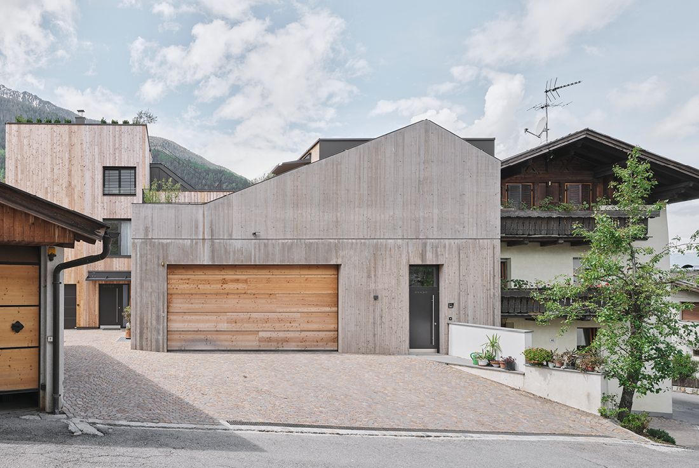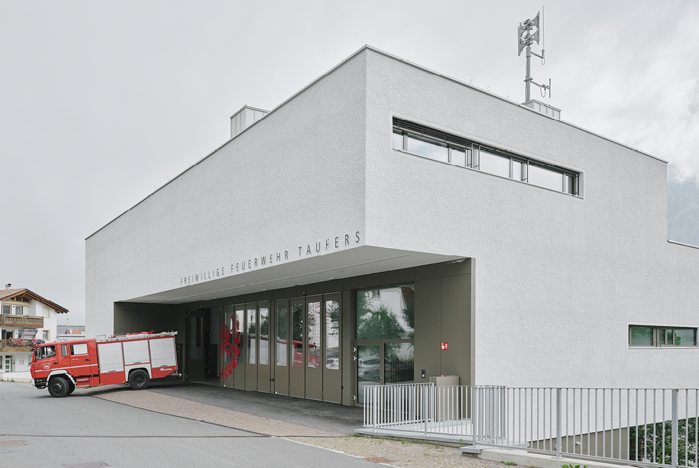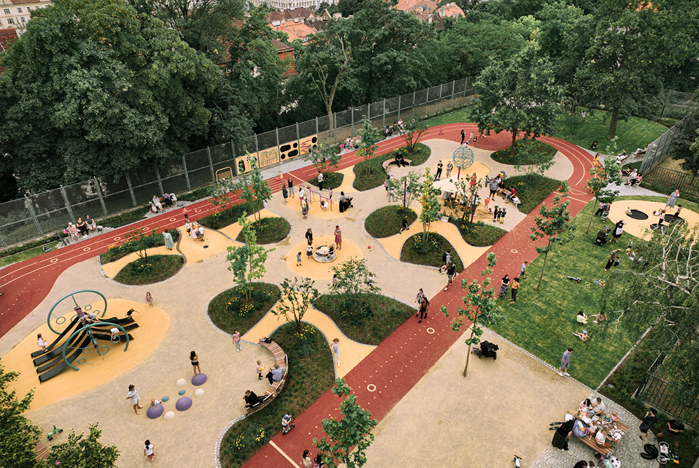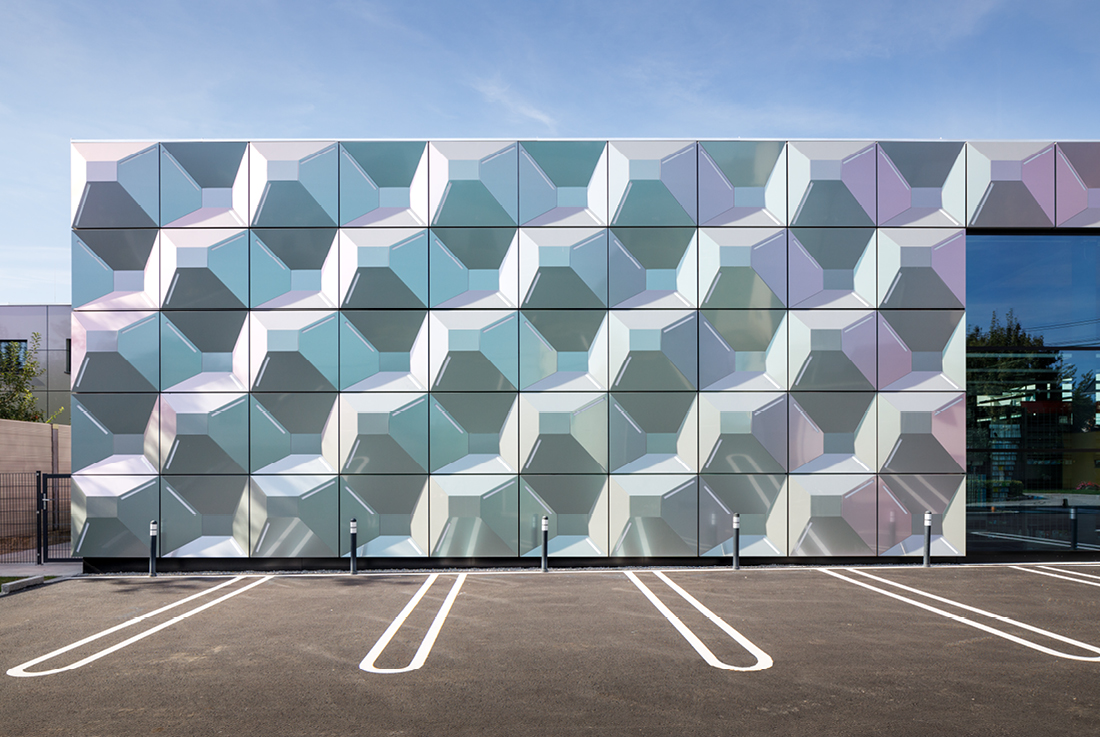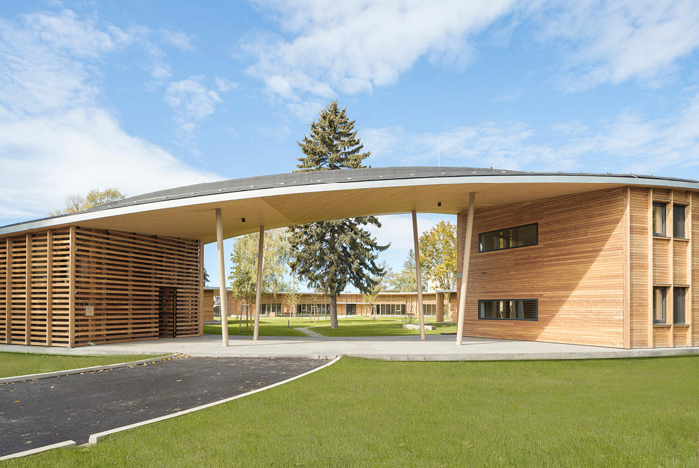ARCHITECTURE
Kindergarten Redlham
A PLACE FOR CHILDREN – Kindergarten Redlham This timber kindergarten is designed as a warm, welcoming space that nurtures growth and curiosity. A compact, two-story volume houses a nursery on the ground floor and a kindergarten above, each with its own protected outdoor area. Natural light floods the interior through large windows and a central atrium, creating a bright, uplifting atmosphere. Built with untreated larch and eco-friendly insulation, the
House CL
In the vicinity of Lake Constance, the longitudinal plot extends in an east-west direction. The property is accessed either via a spacious forecourt with parking for visitors or through the underground garage. Upon entering the house, two guest bedrooms with a shared bathroom are situated near the entrance. From there, the layout flows into the kitchen and adjoining pantry, followed by the dining area, which leads to the living
Refurbishment of the Jirasek Theatre in Česká Lípa
The theatre, located in a region known for glass manufacturing, has a rich history dating back to the 14th century. The building underwent extensive renovation work that not only relocated the main entrance but also completely transformed the internal layout. The new entrance and café have revitalized the town's historic center, creating a lively public space. Visitors enter through the two-story foyer, which features a striking spiral staircase and
Children´s Hospital Freiburg
The Children’s Hospital Freiburg, designed by Health Team Vienna – Albert Wimmer ZT and Architects Collective – blends medical excellence with patient-centered healing architecture, forming a compassionate and holistic healthcare model. The hospital stands as a visible symbol of exemplary healthcare design. Thoughtfully planned, the hospital fosters a healing, stress-reducing environment that supports recovery and overall well-being. An evidence-based design approach integrates healing architecture, color concepts, natural materials, and
Residential and commercial building
The building at Seepromenade 11 in Überlingen has a history dating back to the early 17th century, originally constructed as an inn. It was later used as a barn and stables before being converted into residential use in the 20th century. In 1920, the Oexle family acquired the property and maintained it for over a century. Since 1957, the first floor has housed a restaurant, while the upper floors
Family house Klánovice
The new family house replaces the original building on a corner plot within a residential area, part of the expansive gardens near the Klánovice Forest developed in the last century. The design intent was to preserve as many existing mature trees as possible. The house is composed of individual functional cells, placed within the garden to weave between the trees. The interior is designed so that the garden visually
Loser Panoramabahn
With the new Loser Panorama Cable Car, the region is making a bold statement in innovative, ecological architecture and forward-thinking mobility. This state-of-the-art cable car ensures a faster, safer, and barrier-free connection to Loser, offering a breathtaking 360-degree panoramic view. Spanning a distance of 3,5 kilometers, the cable car operates in two sections with a total of 76 cabins, each accommodating ten passengers. The ride takes only twelve minutes,
Farmhouse Ueli in Tarres
The building accommodates three generations of a farming family, seamlessly combining residential and agricultural functions within a unified and cohesive space. The layout promotes interaction and collaboration while also ensuring privacy and comfort through a carefully considered system of private areas. Located in the historic center of a small village - an area subject to strict urban and architectural regulations - the project strikes a delicate balance between compliance
Kindergarten and Fire Station in Tubre
The building, which accommodates both a kindergarten and a fire station, is located in a small village on the Italian-Swiss border. It is spread over four levels, adapting to the steep slope of the terrain: the lower two levels are dedicated to the kindergarten, while the upper levels, directly accessible from the road, house the fire station. The structure is composed of two distinct volumes, reflecting the building’s dual
Sobotecká Playground
From the beginning, the Sobotecká playground project in Prague stood out. Initiated by a private investor, the project aimed to inspire residents to take part in shaping public spaces and to support initiatives that enhance community life. Despite initial skepticism, the municipality of this Prague district approved the reconstruction of the outdated playground. The investor independently funded the CZK 15 million (approx. 600.000 EUR) project, minimizing the city's involvement
Spar Wallern
Supermarket Renovation in Wallern: A Modern, Sustainable Transformation The supermarket in Wallern has undergone a comprehensive renovation after many years of loyal service. Through expansion and remodeling, the building has been revitalized while maintaining its existing structural framework. Special attention was given to sustainable energy use, ensuring the project aligns with modern environmental standards. The newly designed market now features a modern air-source heat pump, paired with a photovoltaic
SOZIALPÄDAGOGISCHES ZENTRUM KORNEUBURG
Social Pedagogical Center Korneuburg: A Sanctuary in Nature The design of the Social Pedagogical Center in Korneuburg envisions a sanctuary where young people can find a sense of belonging - embraced and supported by nature. The surrounding park becomes the living heart of the home, a green refuge that interweaves with the architecture and nurtures the spirit, much like Mother Nature herself. The circular form of the building symbolizes


