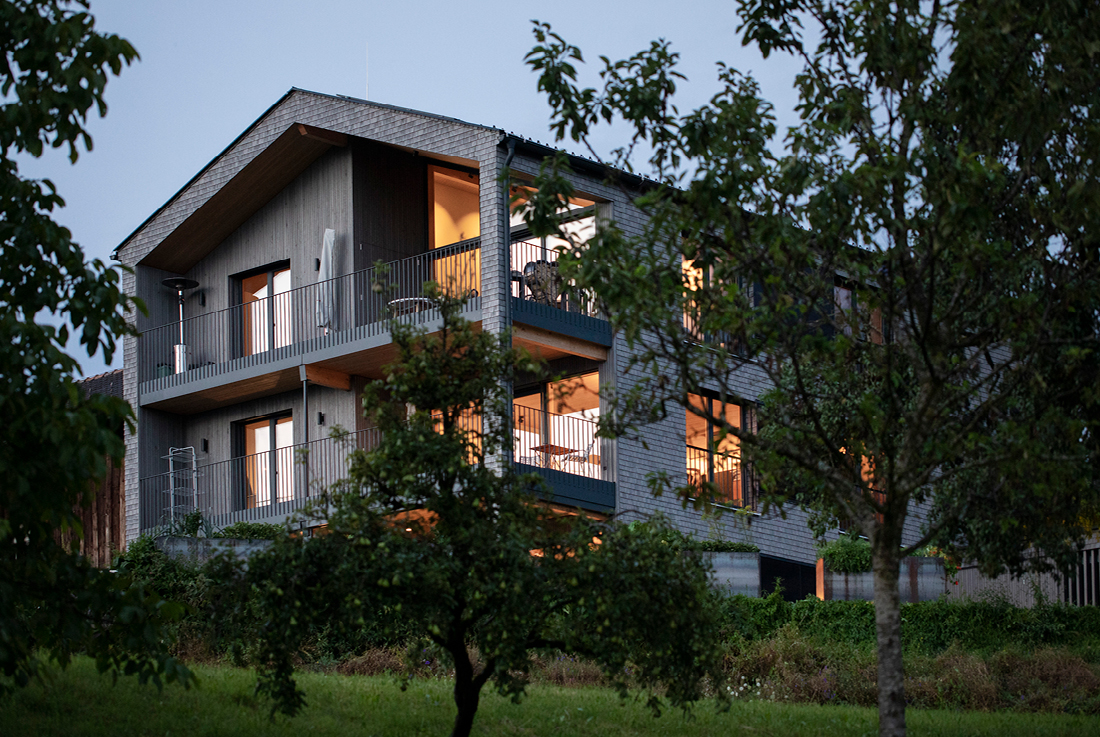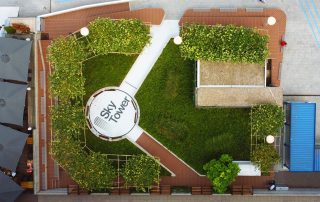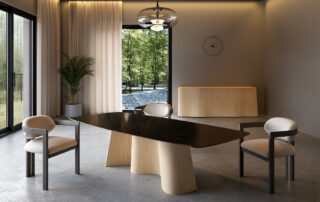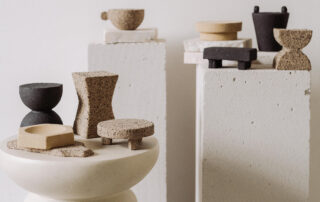A modern residential complex is emerging in the picturesque Rhine Valley, replacing an old residential building, while the adjacent barn remains intact. This sustainable wooden structure reflects the new conditions. The compact design features a simple gabled roof and is accessed from the east on the ground floor. A west-facing terrace offers stunning views of the Rhine Valley and the surrounding nature.
The ground floor includes a garden apartment for the builder’s mother, allowing her to maintain her garden and enjoy the terrace. The upper floor mirrors the layout of the garden apartment and features a generous terrace. The attic loft provides an exceptional view of the Rhine Valley. The building is clad in gray vertical fir wood paneling, treated with products like Adler Pullex Silverwood. A rooftop photovoltaic system, excellent insulation, and geothermal heating ensure sustainable operation, combining modern architecture with ecological principles.
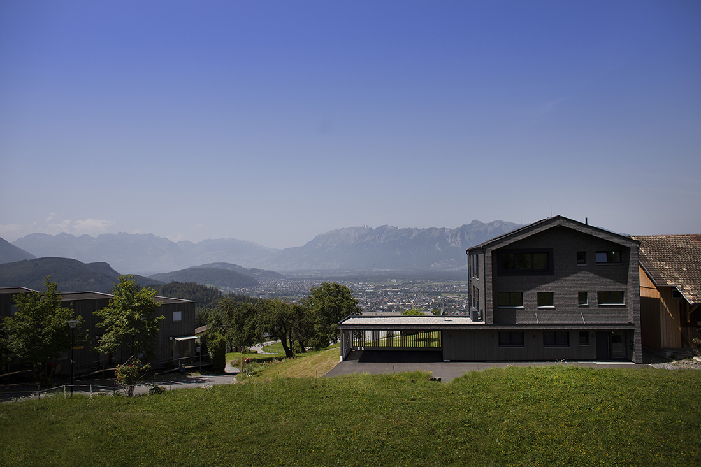
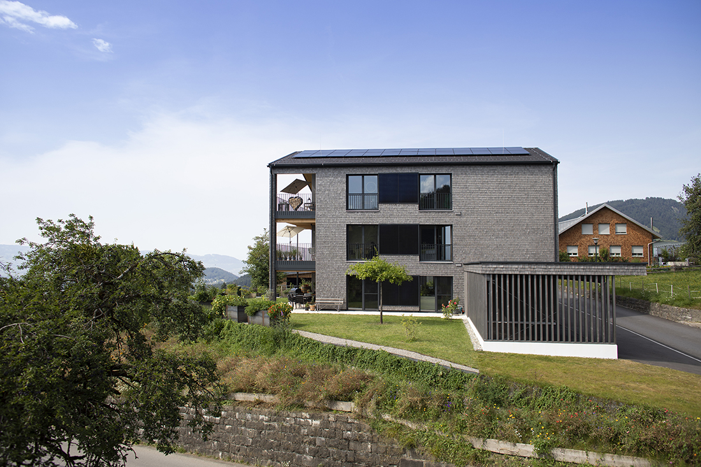
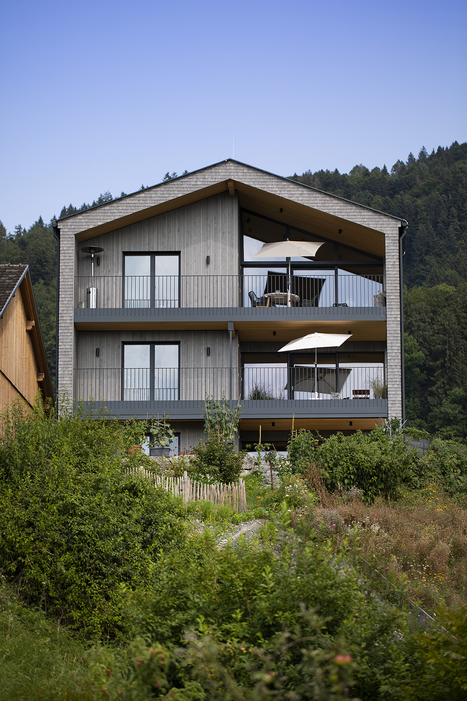
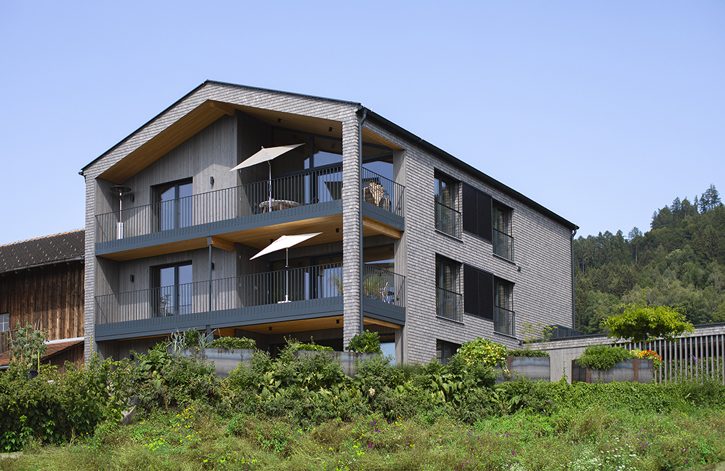
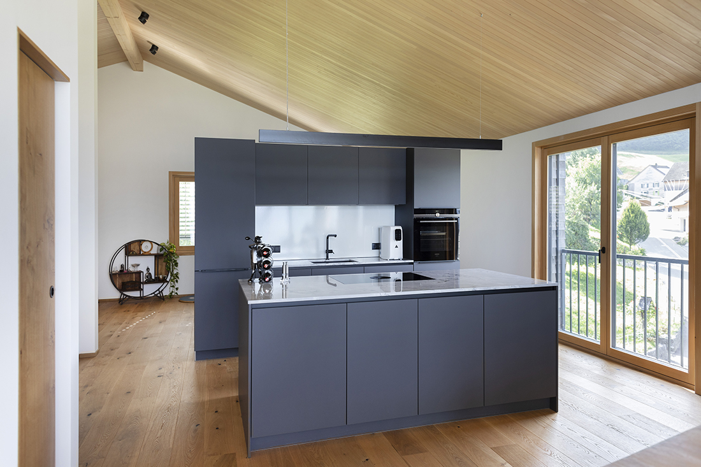
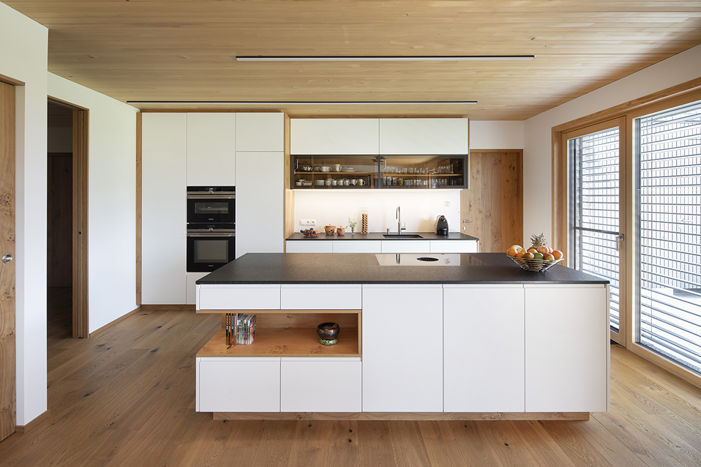
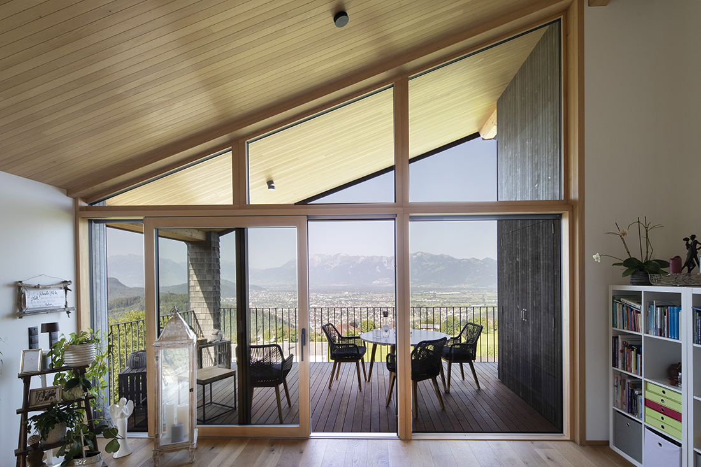
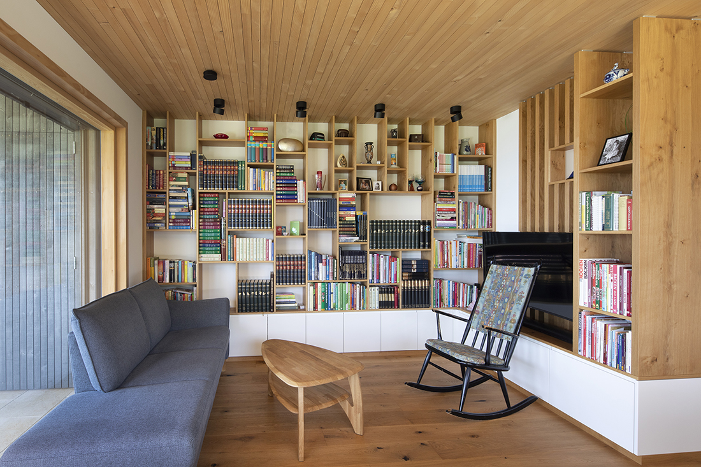
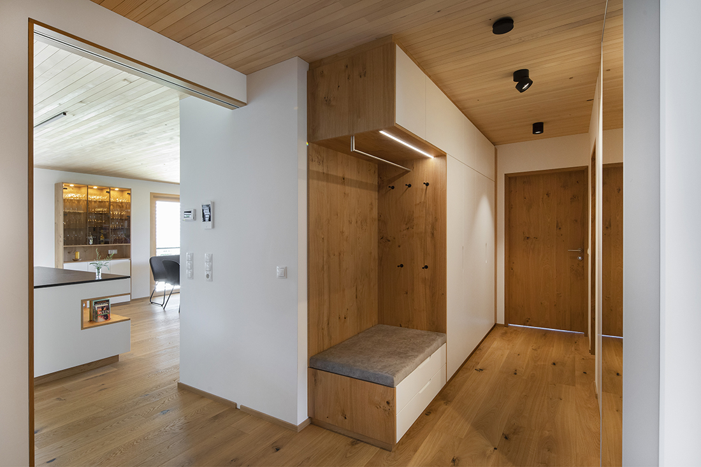
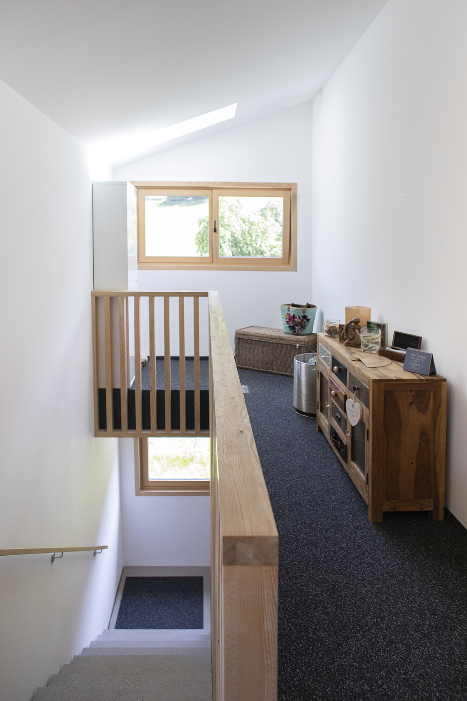
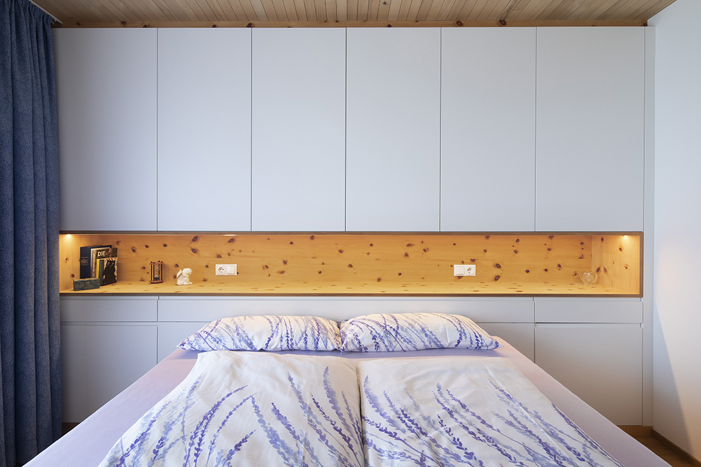

Credits
Architecture
Catharina Fineder Architektur; Catharina Fineder
Client
Stephan Rheinberger
Year of completion
2023
Location
Batschuns, Austria
Total area
3 flats, in total 313 m2
Site area
740 m2
Photos
Petra Rainer
Winners’ Moments
Project Partners
Sohm Holzbau Alberschwende; Killian Sohm
Dorf Installateur; Stephan Rheinberger


