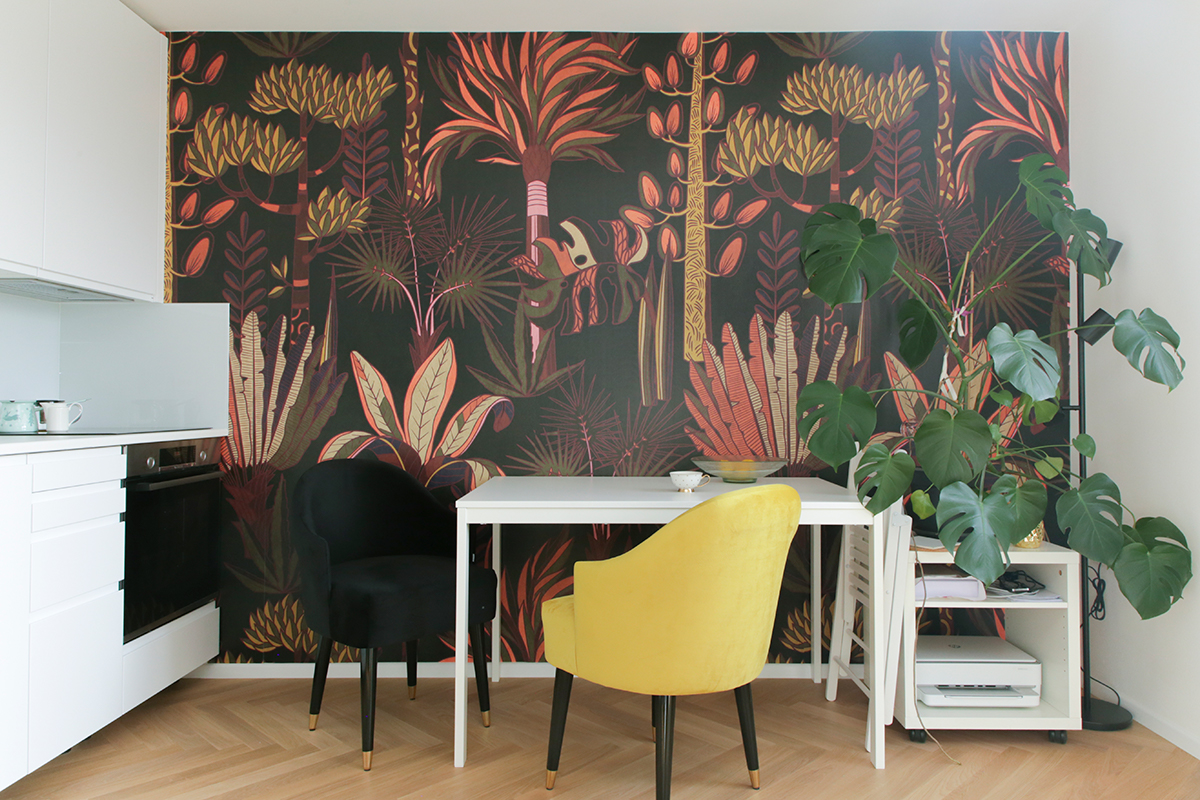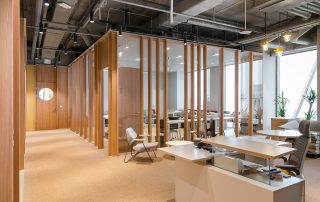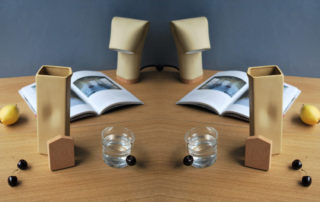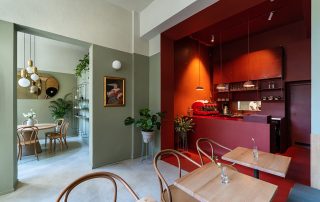The innovative renovation project of the new home of a philosopher from the Peace Institute has transformed the 29 m2 apartment into a multifunctional living space where work and relaxation are seamlessly connected. The original layout of the apartment consisted of a bedroom-living room and a separate kitchen-dining room, as well as a small hallway and a bathroom. The project required a re-design of the use of the available space, converting the former kitchen-dining room into a comfortable bedroom with an adjoining dressing part. The new kitchen was moved into the living room, which was turned into a multifunctional space that can host a variety of scenarios including regular use, visiting guests for dinner and overnight stays. The love of reading and writing is reflected in the design of the apartment, which places books at the centre of the space. The basic furniture elements are predominantly white, with subtle accents of colour. The far walls are wallpapered, providing a striking visual contrast. The result is a harmonious and functional living space that demonstrates the power of practical design and creative solutions to spatial problems.
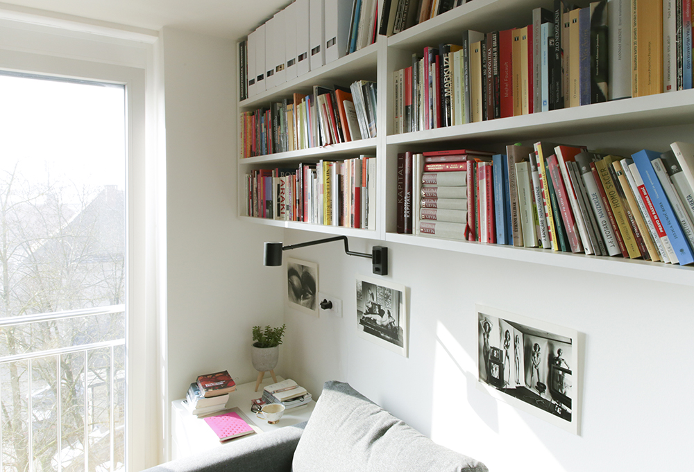
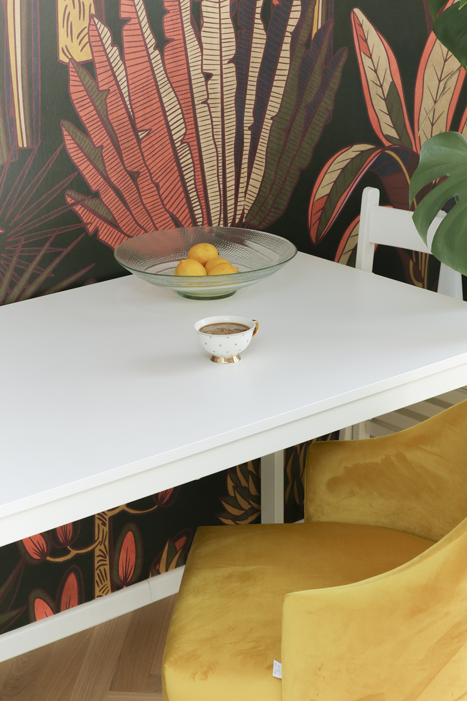
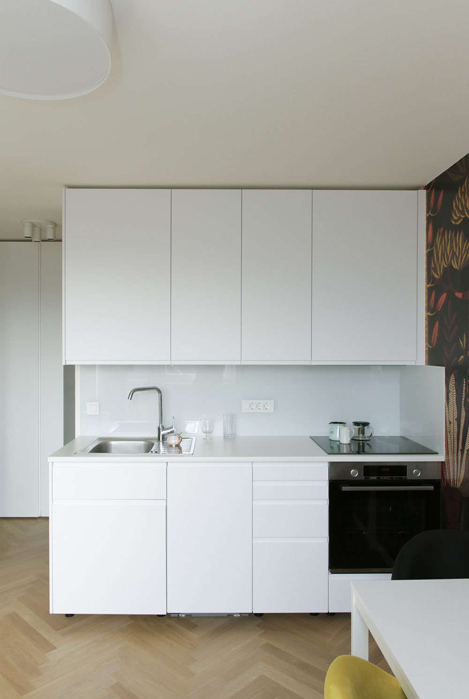
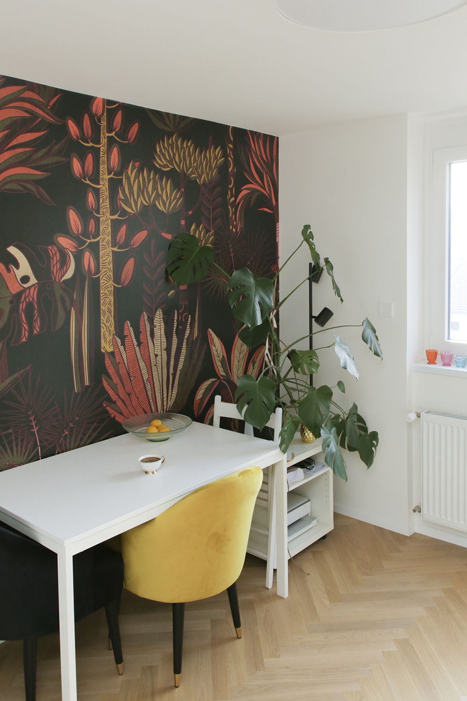
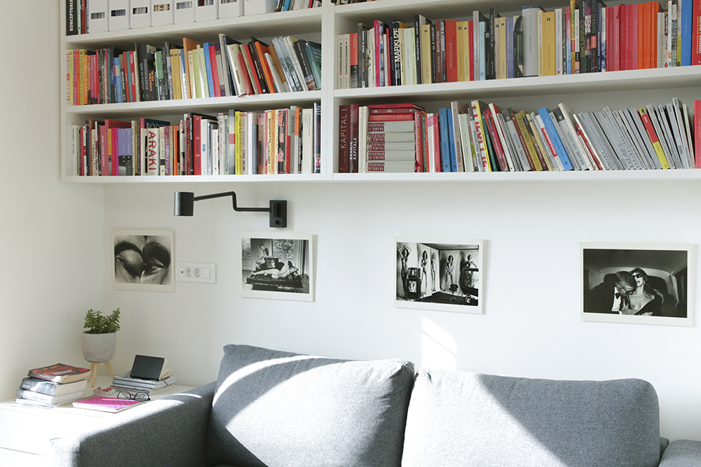
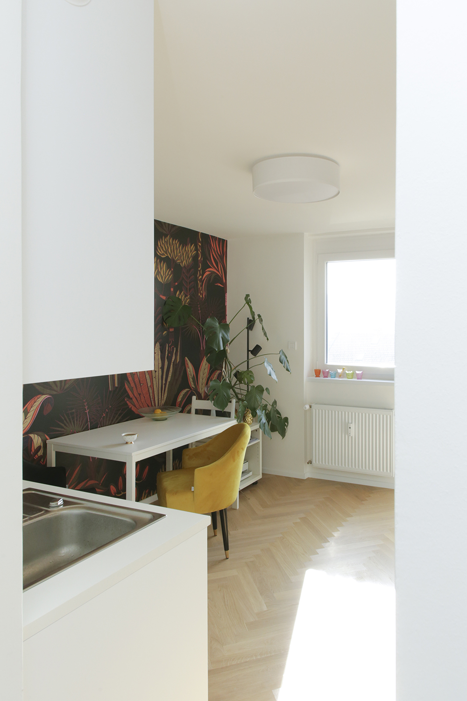
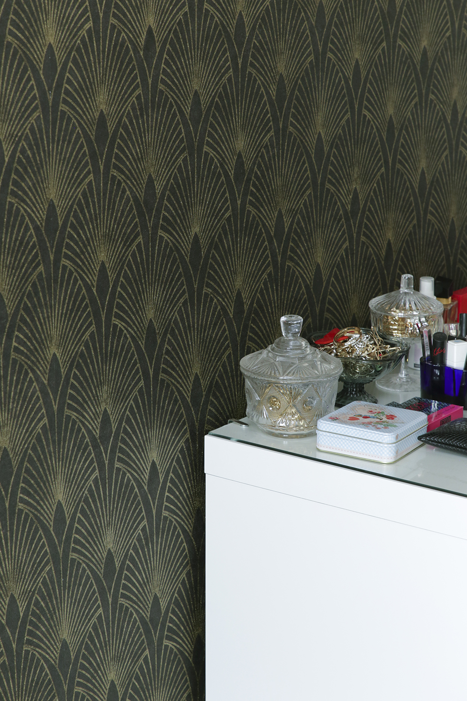
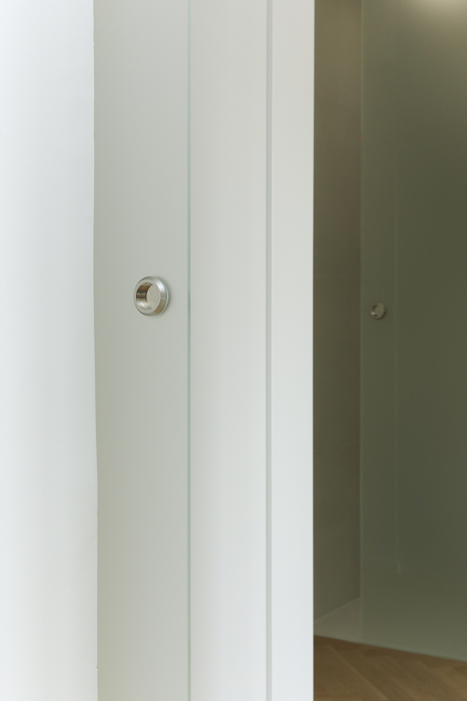
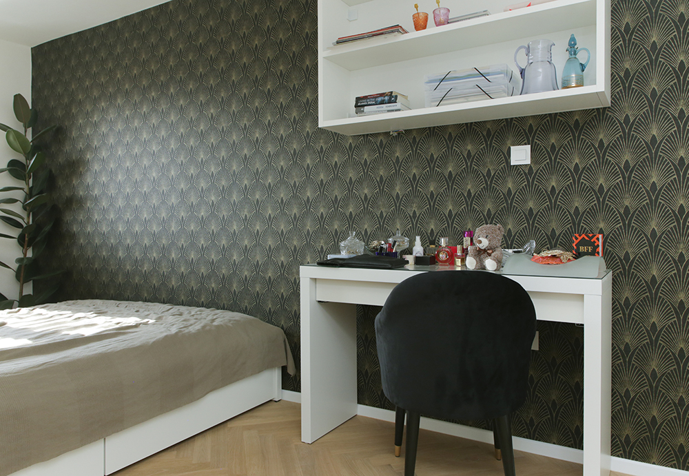
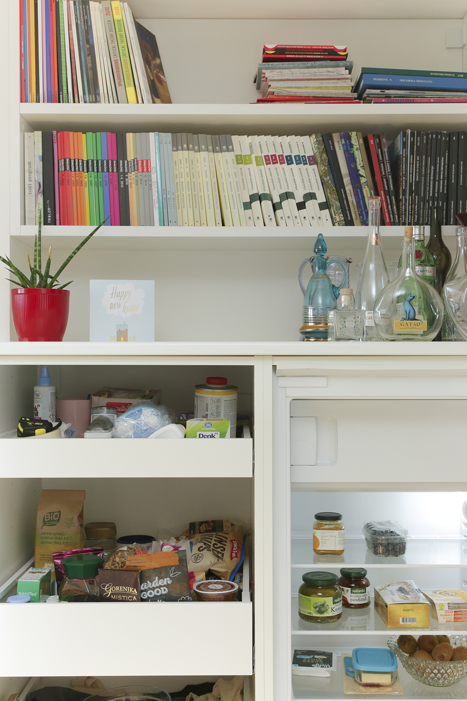
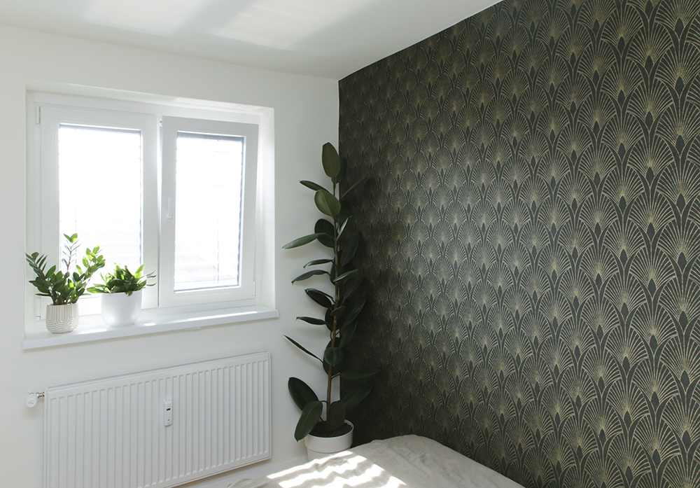
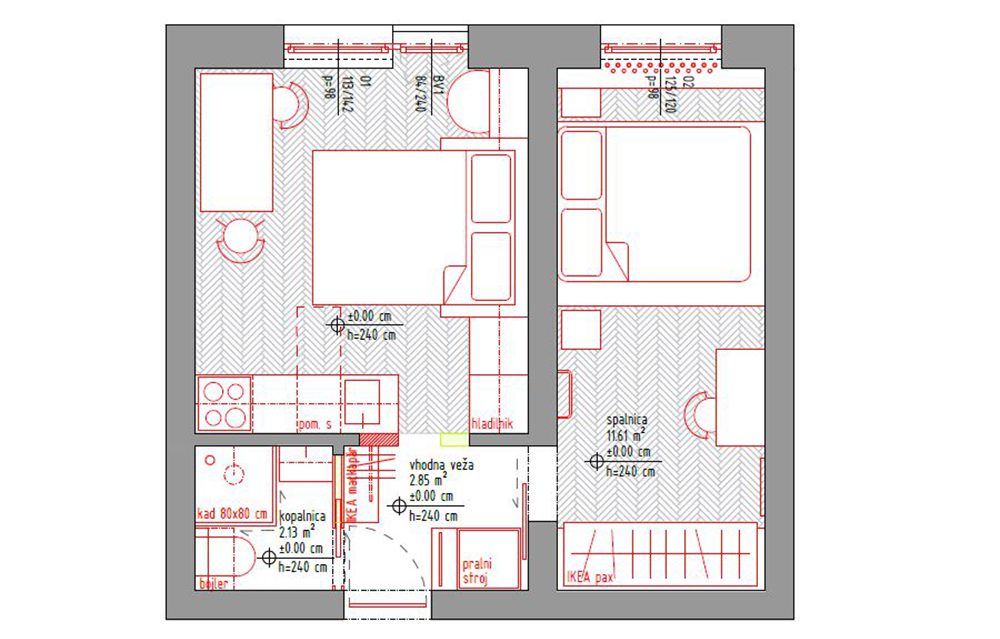
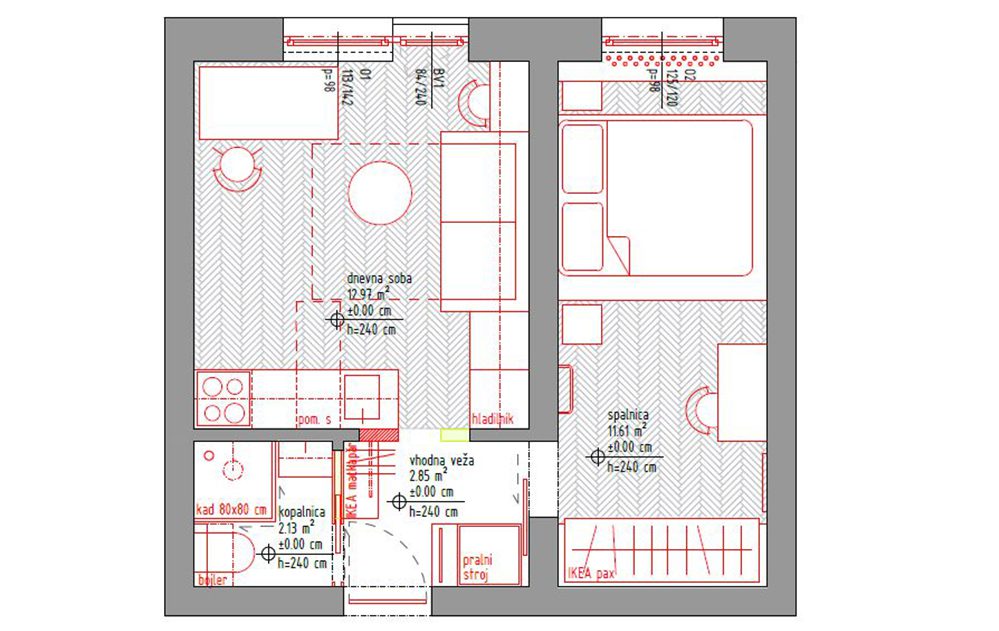
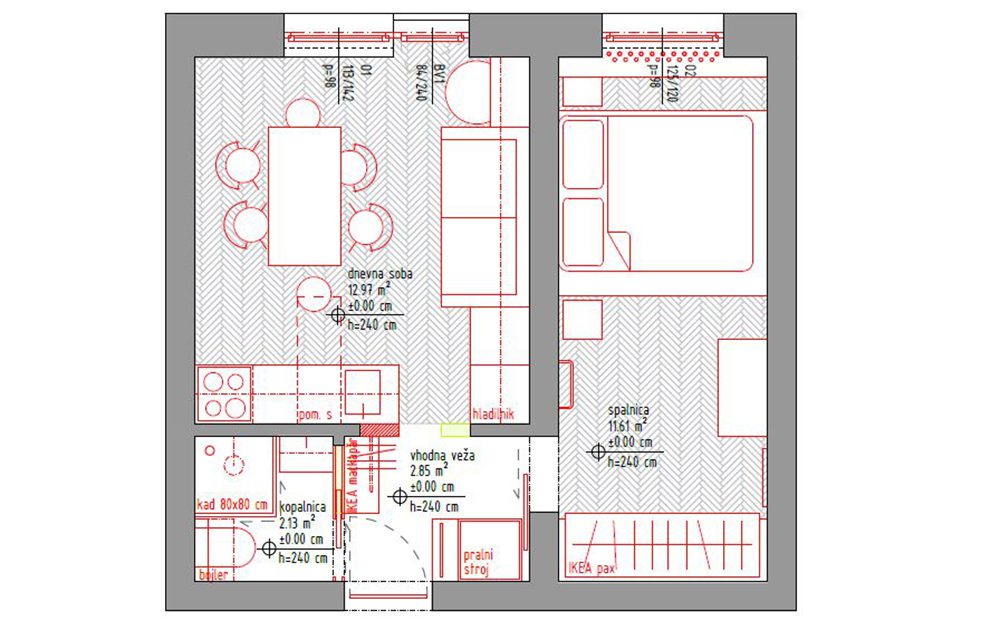

Credits
Interior
Umetniško ustvarjanje, Aleksander Vujović, s.p.; Aleksander Vujović, Manca Košir, Jan Kozinc, Deja Vrbnjak
Client
Private
Year of completion
2023
Location
Ljubljana, Slovenia
Total area
29 m2
Photos
Marijo Zupanov


