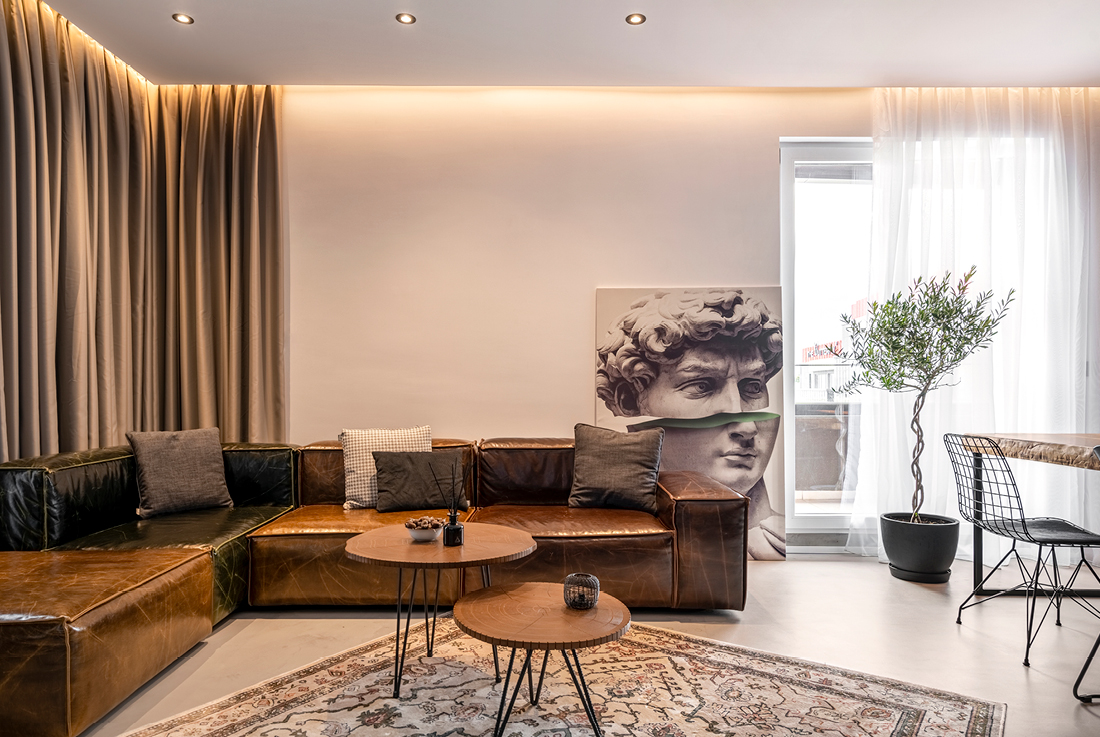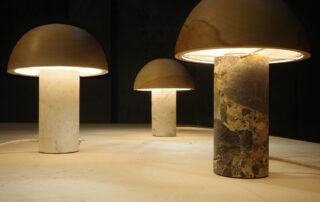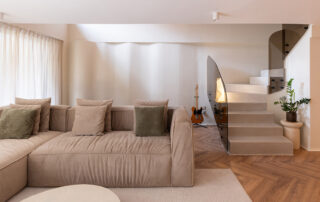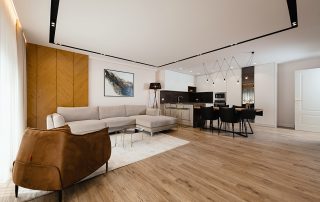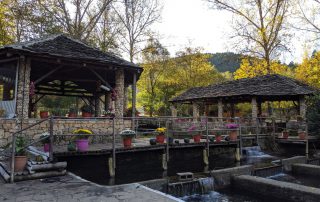The apartment is 96 square meters and consists of an entrance hall, a living room with kitchen and dining room, two bathrooms, a master bedroom, a guest room and another room that we furnished as a home office and placed an open wardrobe. The shapes are straight like geometry, the ceilings are 280cm high. The apartment belongs to a young man who lives mostly abroad. He has a sense of style and a taste for a modern European look. The effect of individuality and artistry was sought by opting for a modern style with industrial elements.










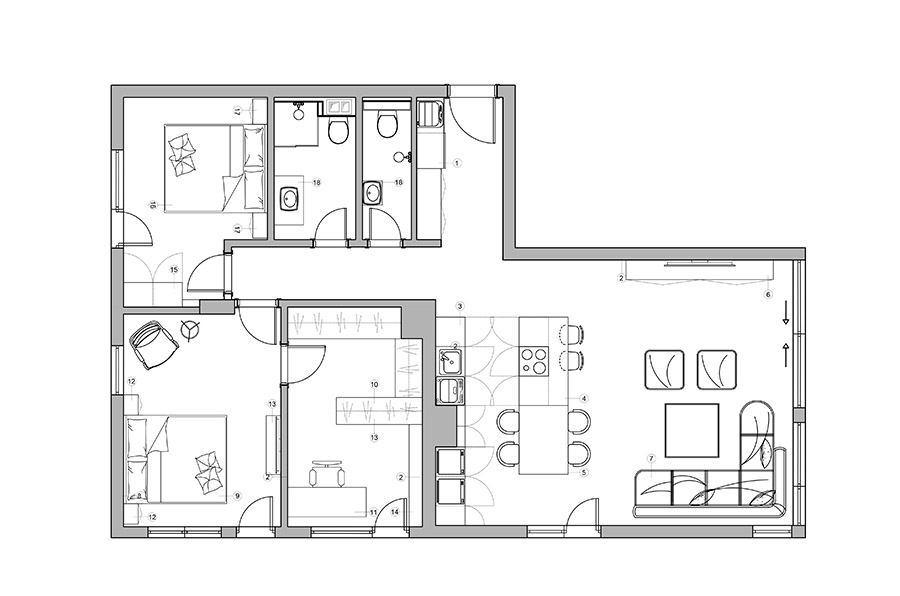

Credits
Interior
LOFT Studio; Maria-Yoana Manova
Year of completion
2023
Location
Sofia, Bulgaria
Total area
96 m2
Photos
Studio Blenda


