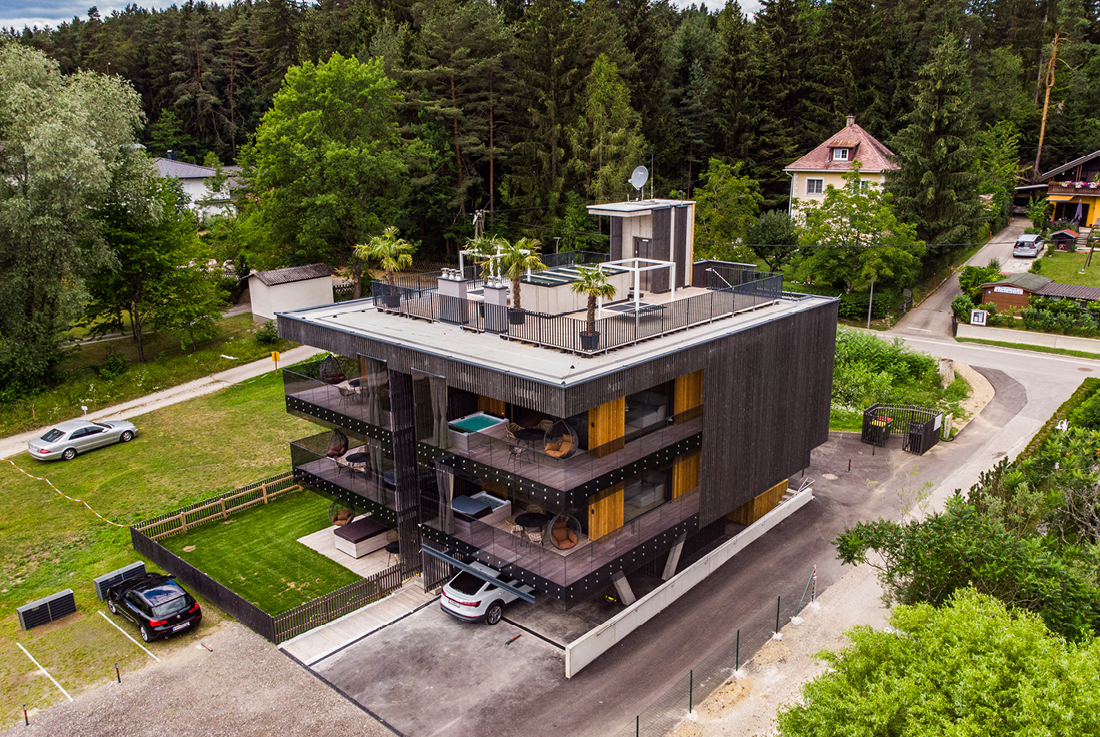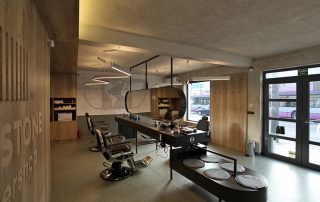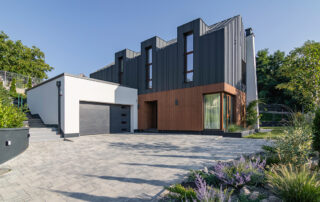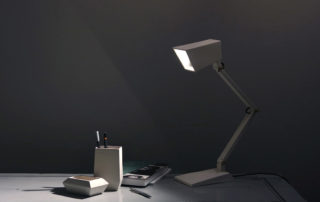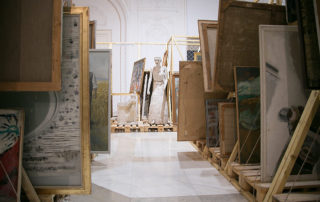Historically, the property has always been part of the lake, or was a swamp until well into the 1950s. The area where the apartment stands today used to be the edge of the lake. As a result, all parts of the building stand on pilings, and the groundwater level is at the level of the lake water.
For the construction of the wooden jetty, it was necessary to excavate a portion of the land and return it to the lake as a water surface. Otherwise, there would be no jetty; this was a requirement for this description. An exceptionally designed stainless steel staircase provides access to the lake, while a simple wooden walkway over the white sand in the water connects the bathing areas with the stainless steel staircase. The bathing places on the sunbathing lawn feature cabin construction with a roof terrace made of concrete and wood.
There are 5 apartments, each equipped with a balcony, terrace, whirlpool, sauna, pellet stove, underfloor heating, air conditioning, infrared ceiling panel, high-quality furniture, roof terrace, and car parking spaces with an e-charging station.
The apartment building is constructed with exposed concrete and wood cladding, featuring wooden slats with balconies for weather and sun protection. The cabin wing is encased in wooden slats and supported by an exposed concrete support structure, mounted on pilings. The shell of the apartment building, made of wood, encloses the balconies like a person with different distances between the woods, emphasizing the delicacy of the shell. The outer wood is pre-greyed, forming a contrast to the untreated rough-sawn larch wood on the inside of the balconies or the exposed concrete parts, supplemented with glass railings and sun curtains.
The apartment building visually opens and closes to the viewer in equal measure, depending on the point of view around the entire building, while the cabin building is closed to the viewer on all sides. Only the entrance door made of rusted steel defines the access to the north, and the slab covering the access to the beach places to the south. The roof terrace with light openings and sails gives the cabin construction a special expression of swimming – beach – water.
The new footbridge made of larch wood leads to an extraordinarily designed stainless steel staircase, which descends into the lake over the white sandbank, providing the entire complex with a dignified, extraordinary conclusion and connection to the lake.
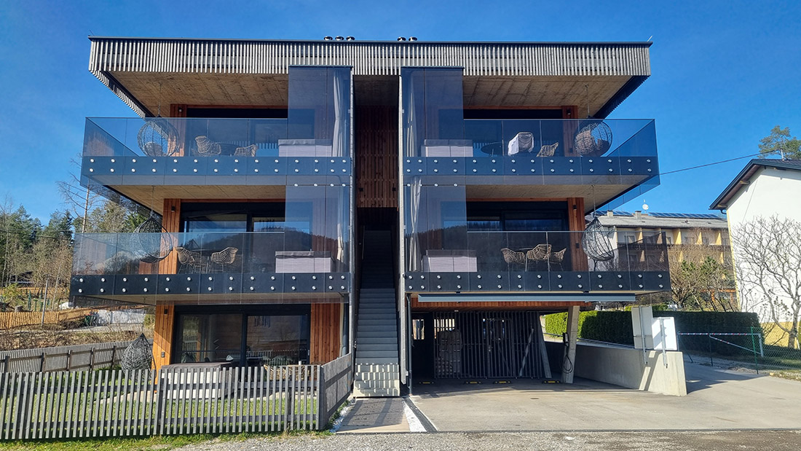
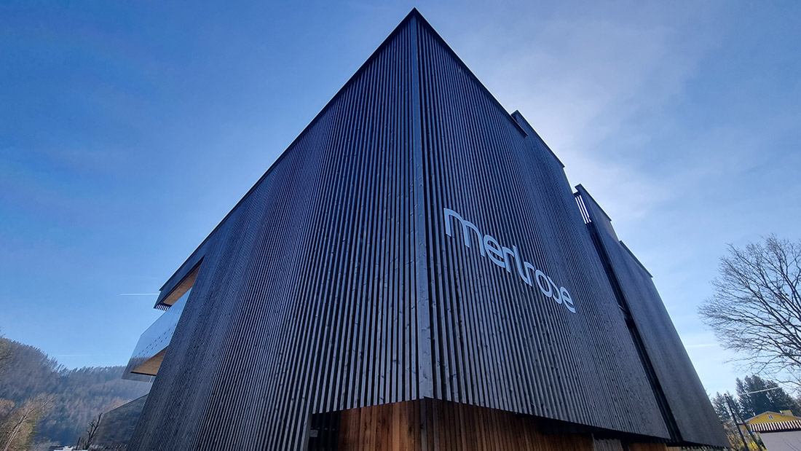
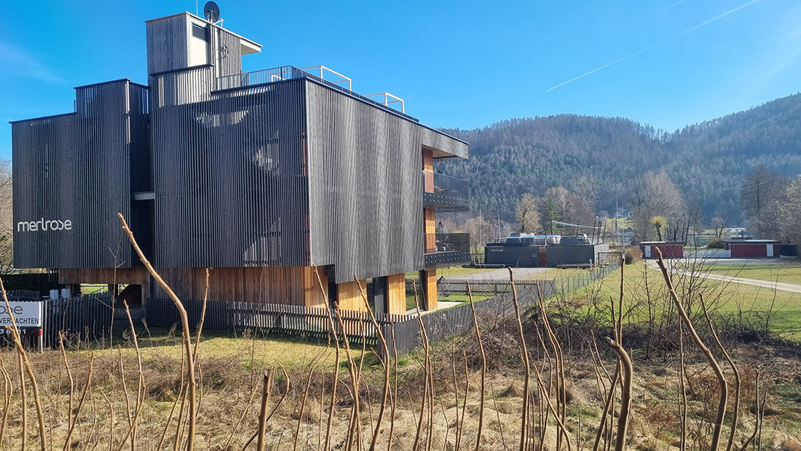
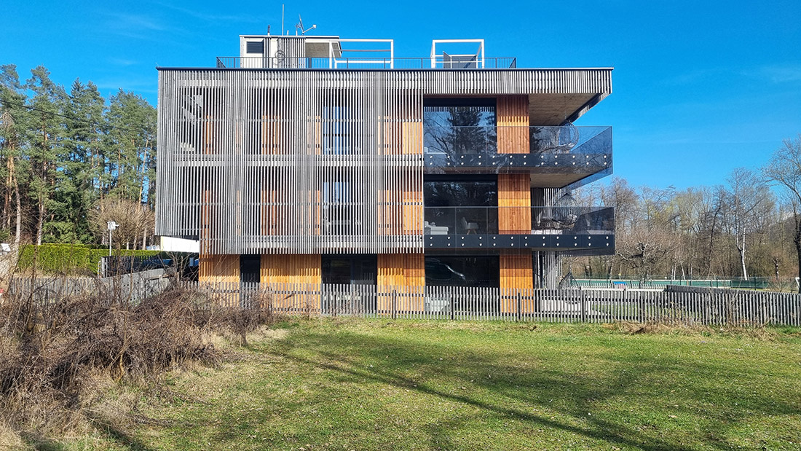
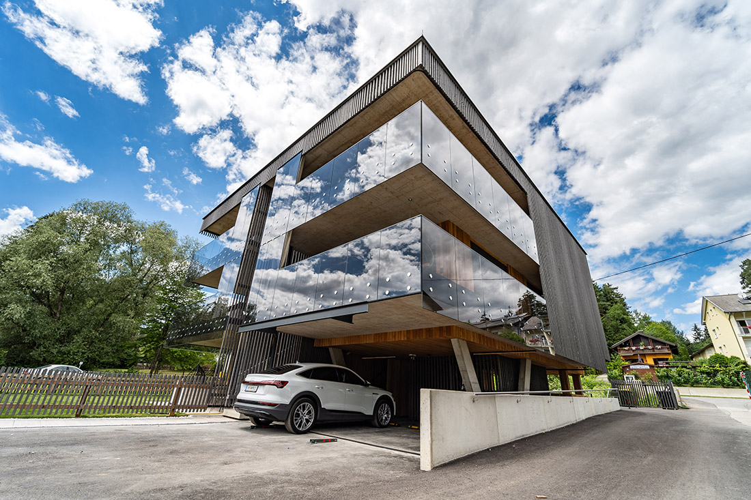
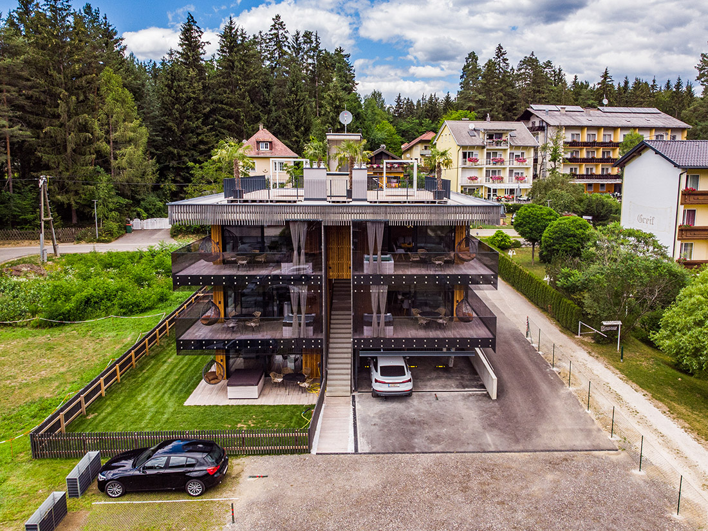
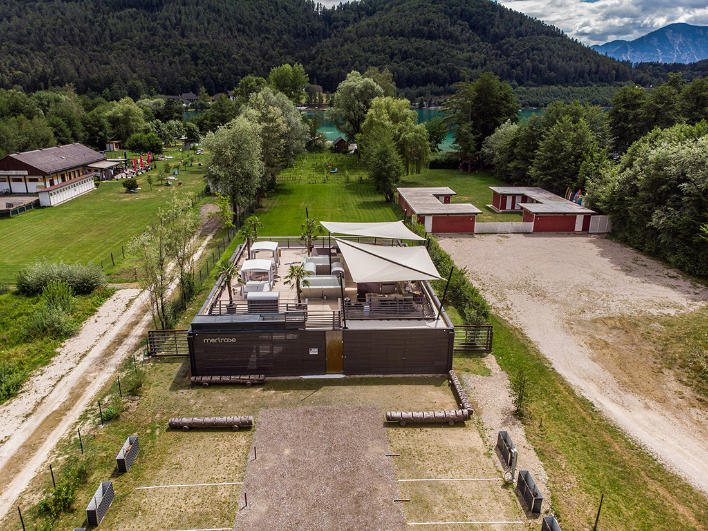
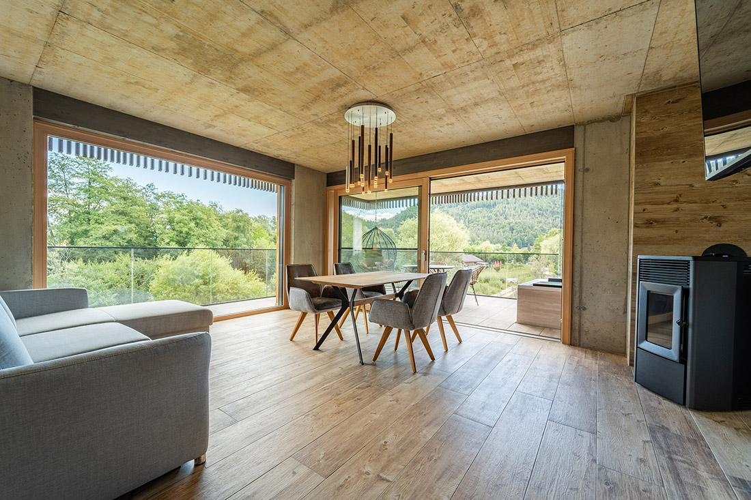
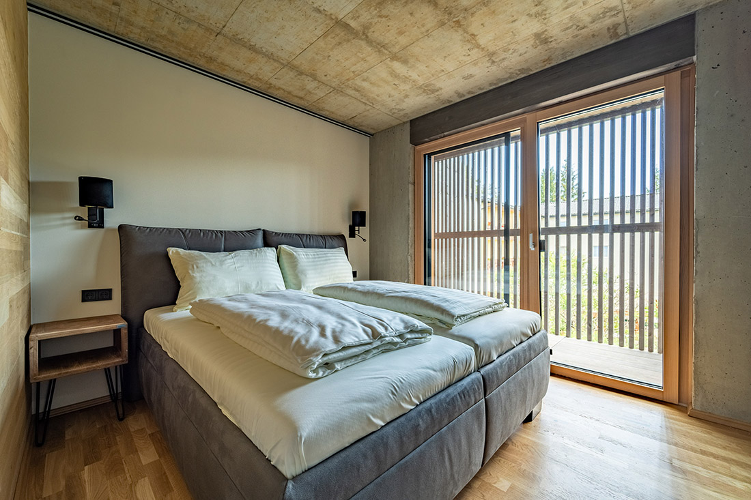
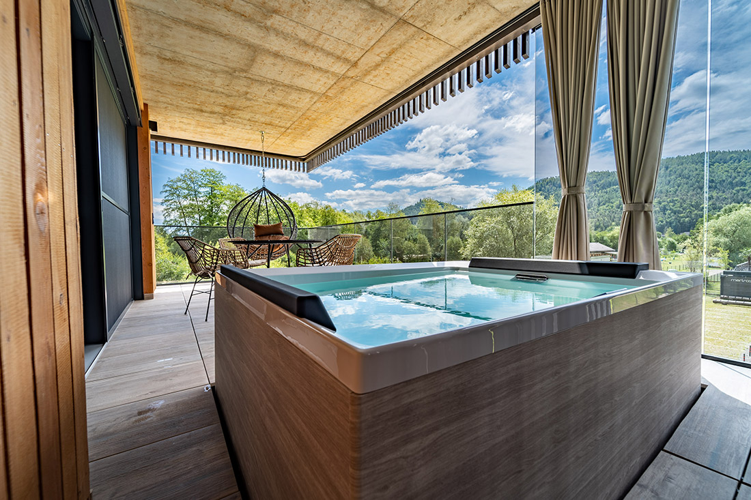
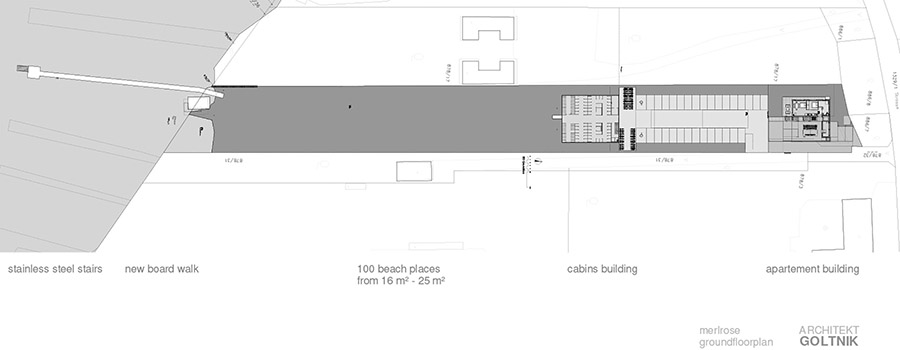
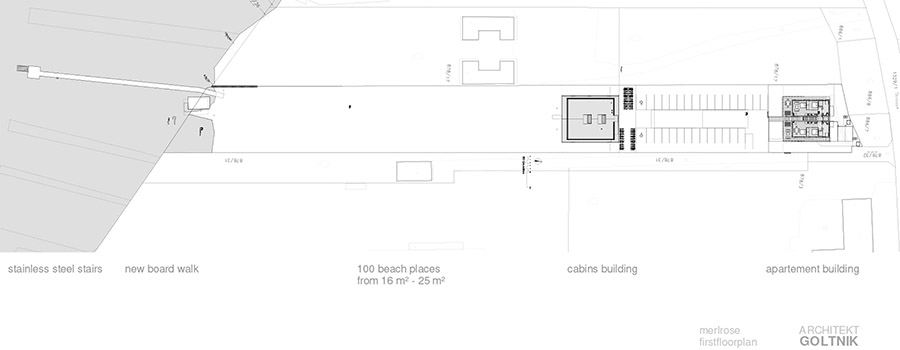
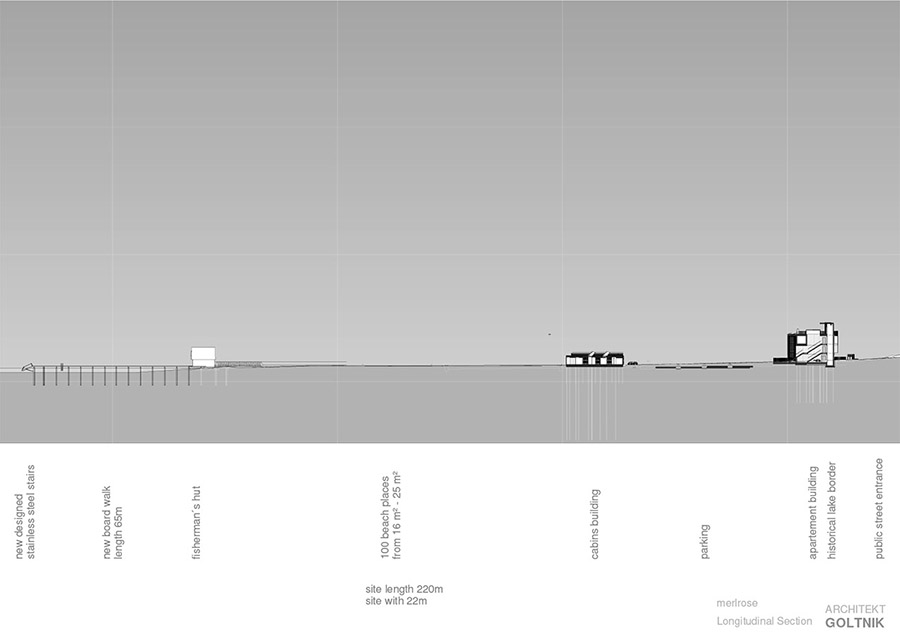

Credits
Architecture
Architekt Goltnik ZT GmbH; Wladimir Goltnik
Client
Am See XV Errichtungs GmbH
Year of completion
2022
Location
Sankt Kanzian am Klopeiner See, Austria
Total area
275 m2 (apartments), 290 m2 (cabins)
Site area
5.000 m2
Photos
Jakob Higer Media-Production, Architekt Goltnik
Project Partners
Structural engineering: Karisch ZT GmbH; Franz Karisch
Soil mechanics: GDP ZT GmbH; Gerwald Auer
Construction coordination: Wörle Sparowitz; Roman Brinskelle
Construction company: Bodner Bau GmbH; Markus Riegler
Carpentry facade: Holzbau Pleschiutschnig; Kurt Pleschiutschnig
Windows sun protection: Fenster Zwick; Christian Hainz
Interior tiles parquet: RED; Daniel Reichl
Building services: Gomernik & Pichler; Karl Pichler, Armin Eberle
Electrical engineering: EGIP; Stefan Quendler
Locksmith: Schlosserei Huber GmbH; Martin Huber
Dry construction: Pichler GmbH; Peter Pichler
Roofing: Artec; Albert Fleischmann
Elevator: Schindler; Andreas Schusser
Sunshades: drozd & köck; Gerhard Drozd


