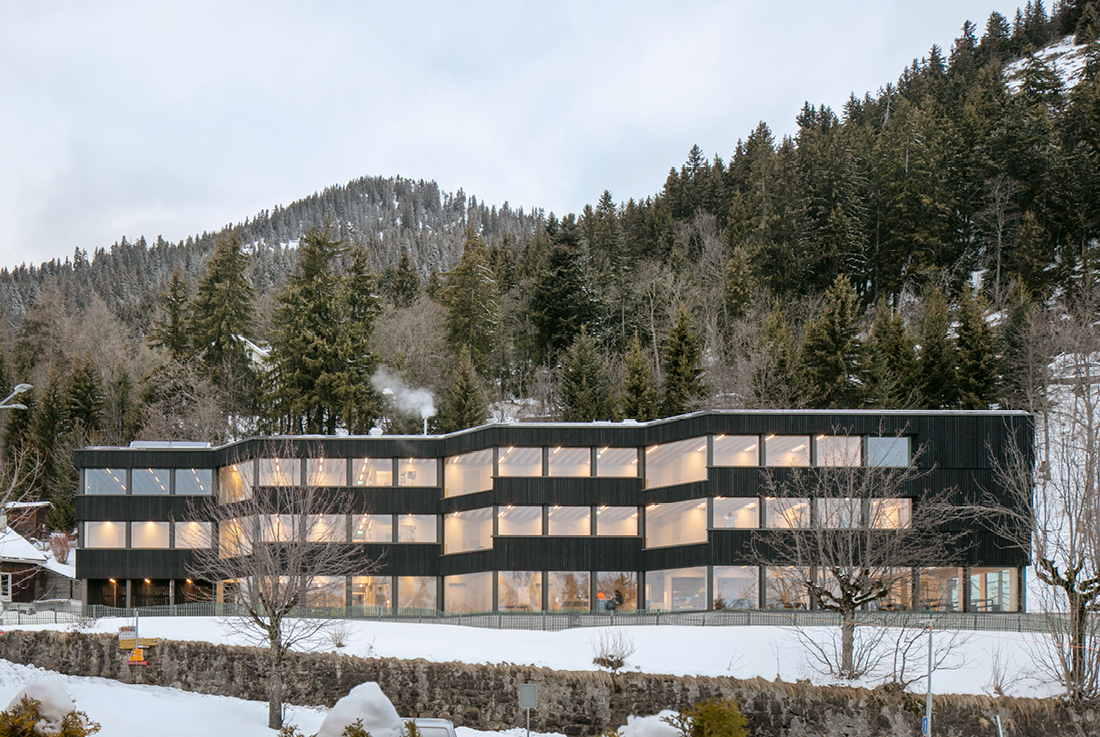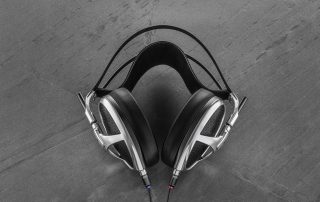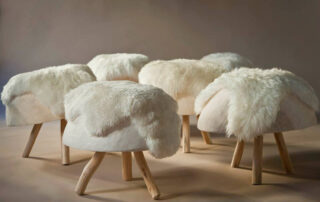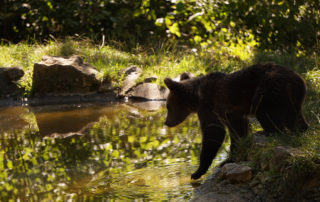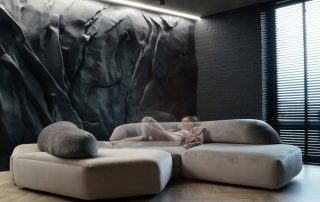Located in the heights of the village of Leysin, in the heart of the Vaud Alps, the new alpine learning centre “Les Cabris” zigzags along the edge of a coniferous forest. It is a superlative setting designed to welcome students on skiing trips as well as educators attending short training courses. In the image of the former care facilities for children with tuberculosis which historically marked this site, the project takes root over the width of the property, constituting a long glazed corridor. Its form takes full advantage of the sun’s orientation and maximises the field of view granted by the building’s perch on high. In addition, slight breaks in the structure offer clear sightlines of the remarkable landscape dominated by the Dents du Midi mountain range. The generous open space facing the alpine ridges to the south affords many possible uses by visiting groups. Whereas to the north, 110 bunk rooms on a more modest scale benefit from the proximity and calm of the dense forest. Thanks to the careful design of the furnishings, young residents can enjoy modern amenities while sleeping in bunks reminiscent of the old chalet that the centre has replaced.
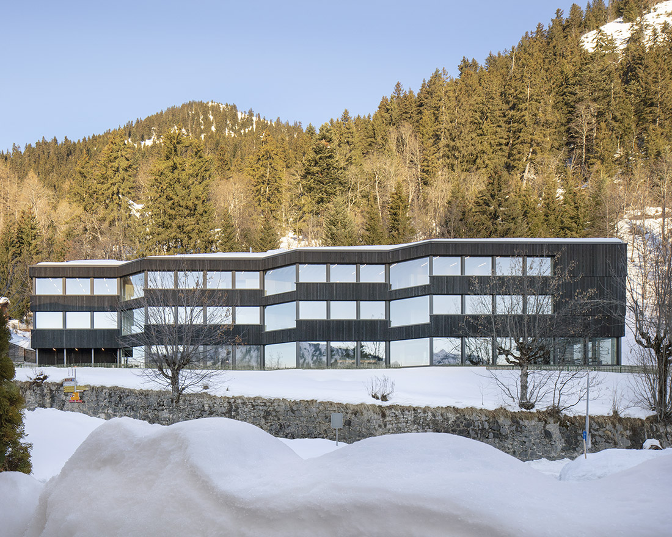
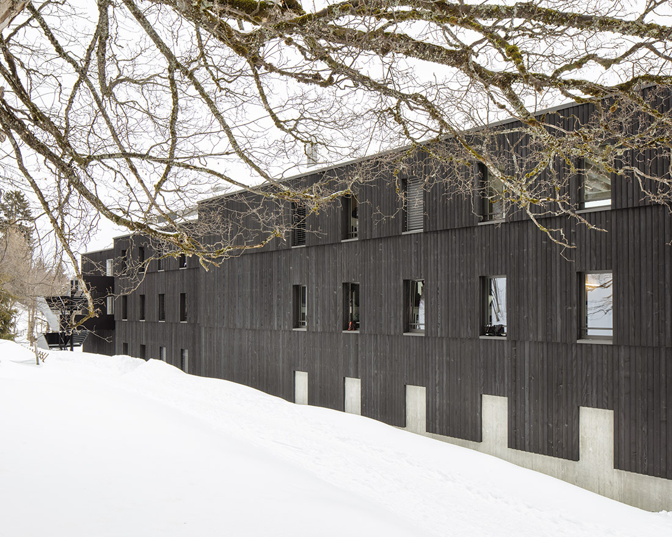
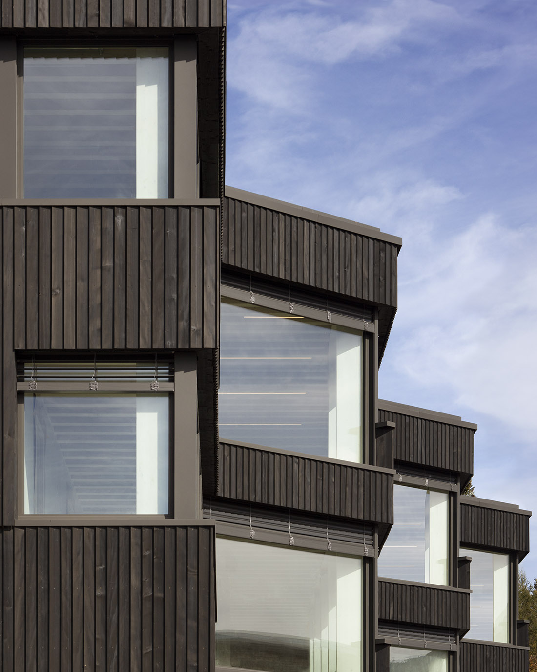
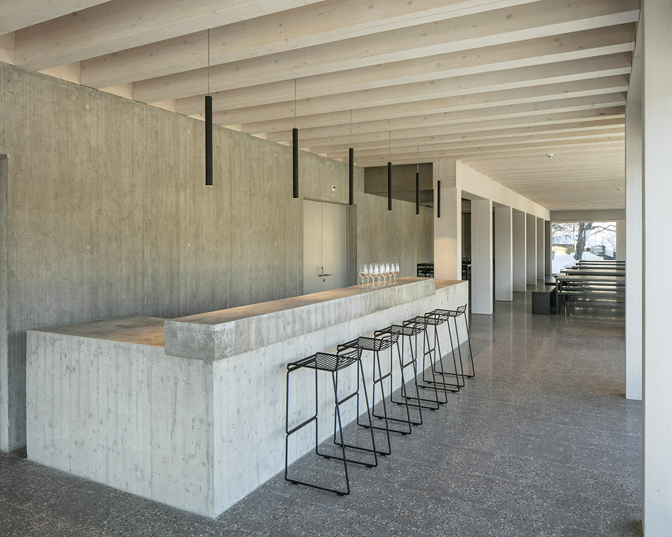
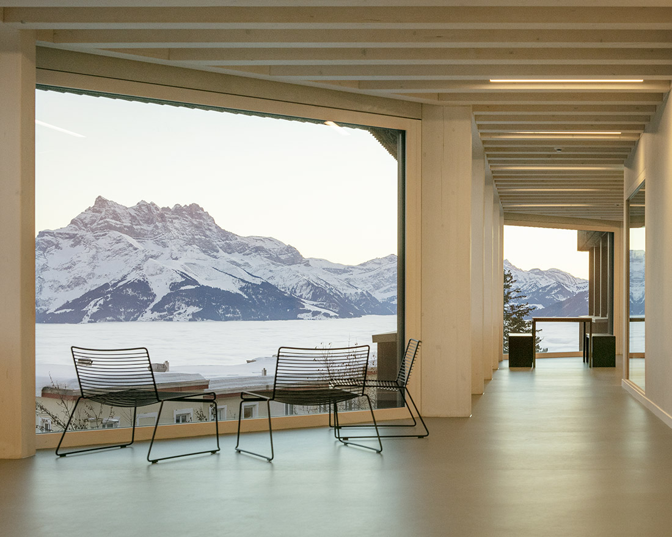
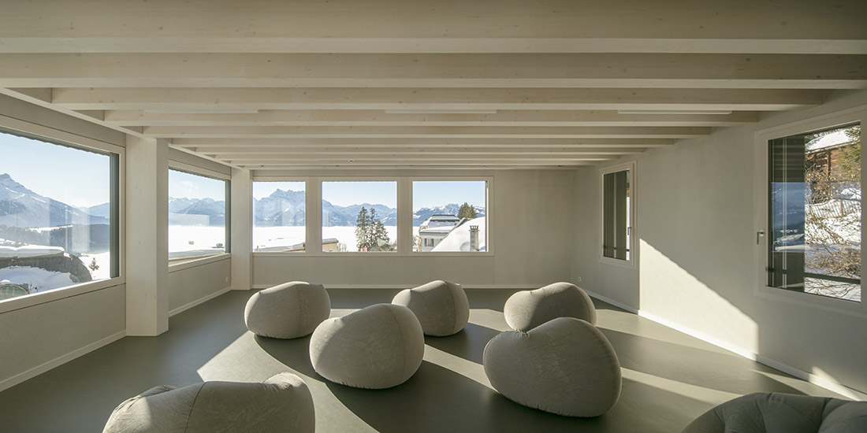
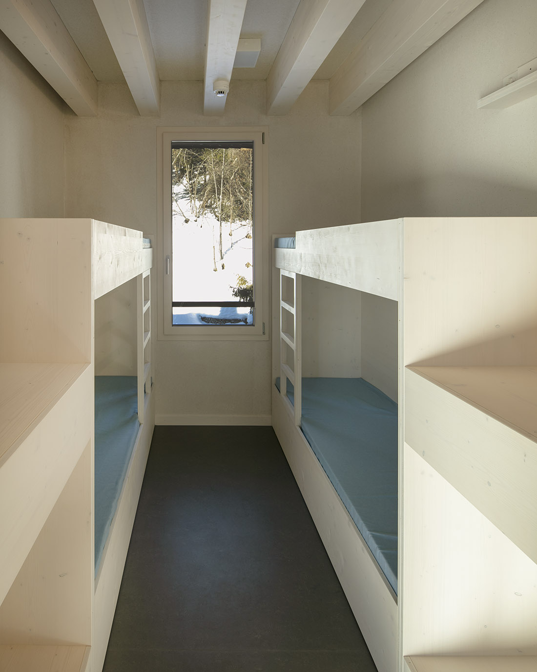
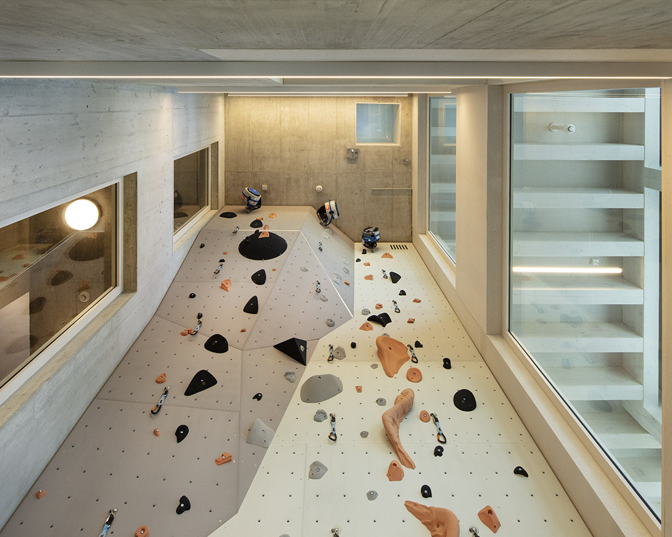
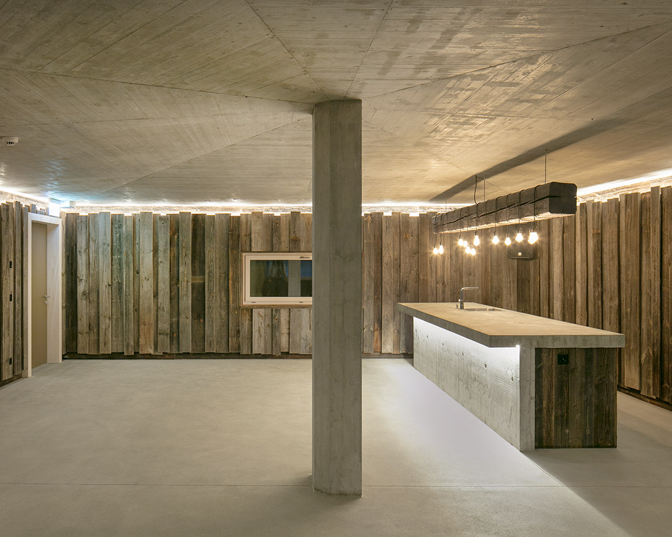
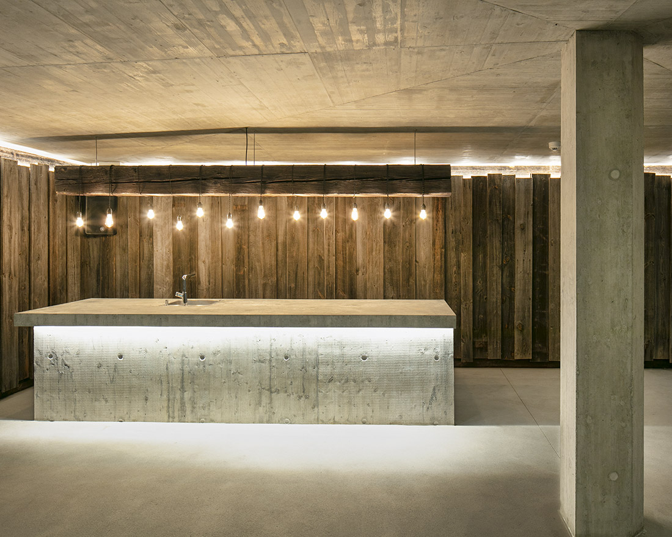
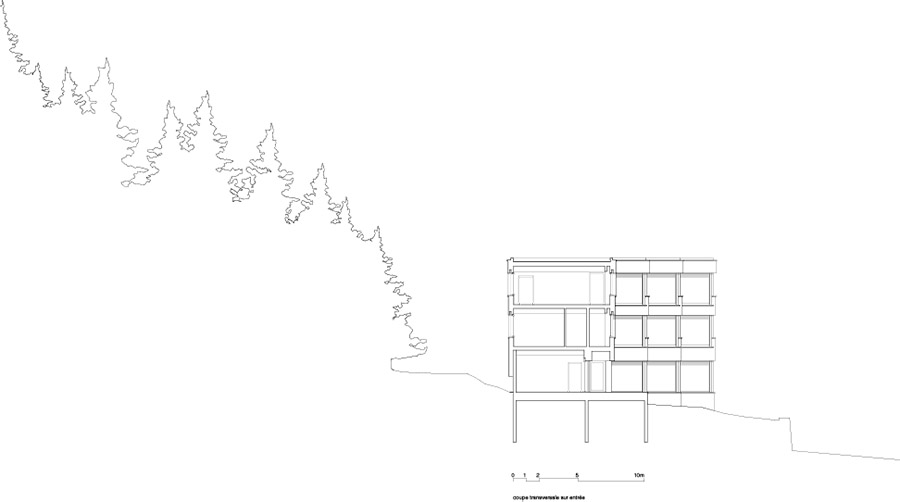
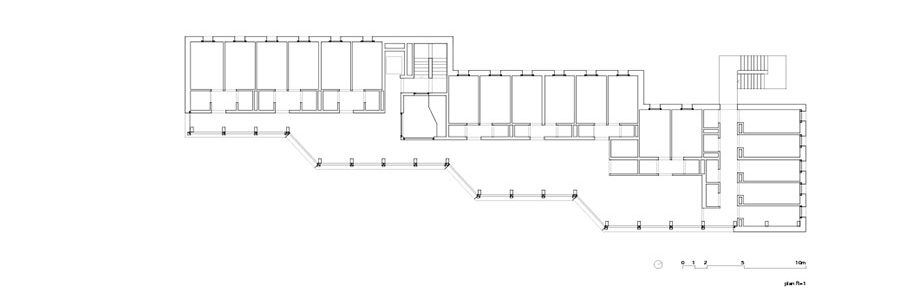
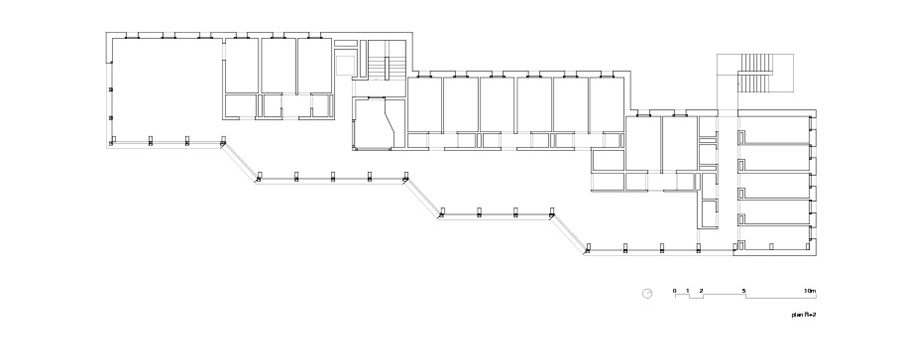


Credits
Architecture
meier + associés architectes; Ana-Inès Pepermans, Martin Jaques, Rafael Eloi, Philippe Meier, Ariane Poncet
Client
Ecole Moser
Year of completion
2021
Location
Leysin, Vaud, Switzerland
Total area
1.660 m2
Site area
1.700 m2
Photos
Yves André
Project Partners
Concept Structure s.r.l., Aluminios Cortizo Romania s.r.l., Eco Roof Construct s.r.l., Kelman Profesional s.r.l., Primo s.r.l., Daikin România s.r.l., Retailer Edal Trade s.r.l., Franke Romania s.r.l., Bruma, Mantra s.r.l.


