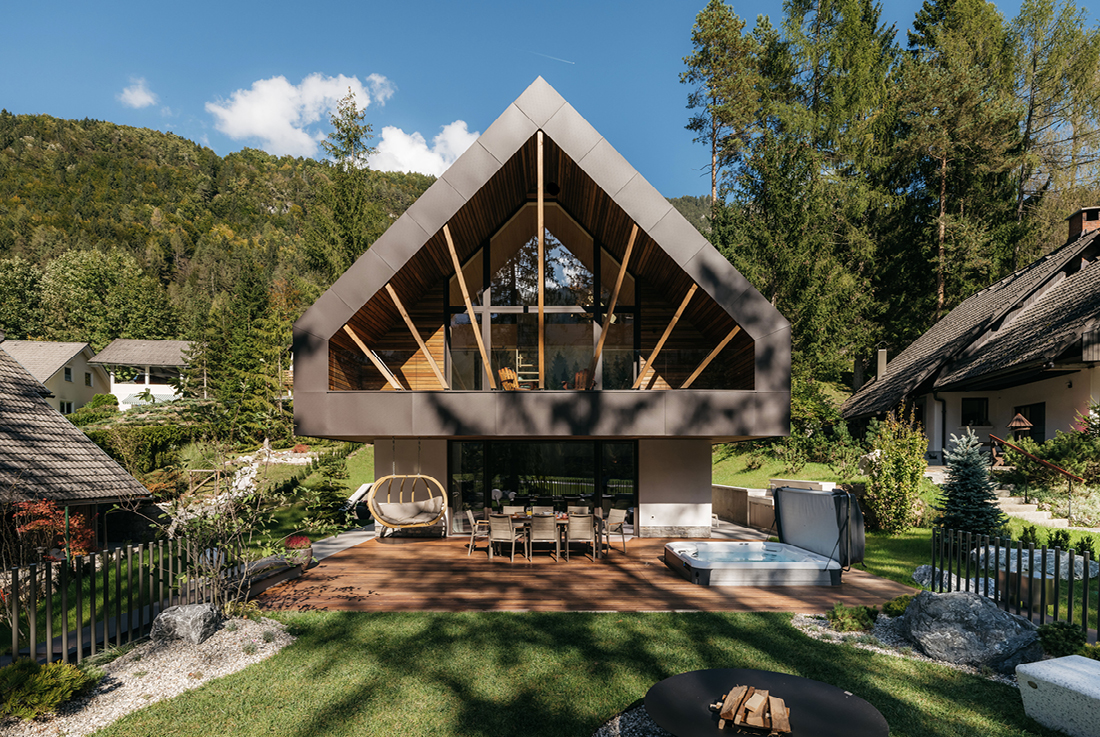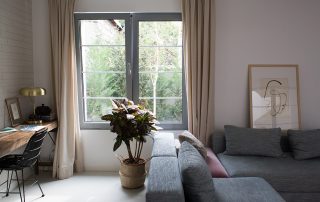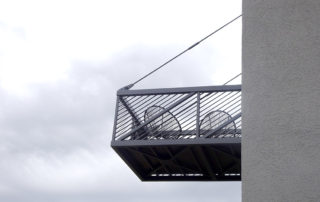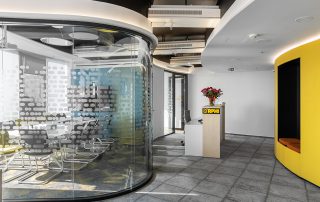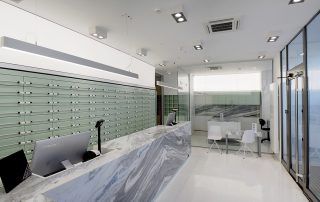Nestled in the picturesque setting of Kranjska Gora, Alpine Chalet L is an inviting retreat for leisure. It seamlessly integrates with the existing landscape, filling a void amidst older structures. The choice of location in this idyllic alpine terrain and a respectful approach to existing buildings were pivotal considerations in the initial planning stages. The sloping terrain guided the creation of terraced structures, allowing the outdoor living space to extend onto the garage roof. Thoughtful design and contemporary building materials result in architecture that blends effortlessly with the surroundings while showcasing a distinct contemporary style.
A notable feature of the structure is the roof, which floats above the ground with strategically designed overhangs. Additionally, a playful touch is introduced through a wooden fan of pillars, enhancing the overall character of the house. The three levels of the residence, adorned with expansive window openings, offer breathtaking panoramic views of the surrounding mountains.
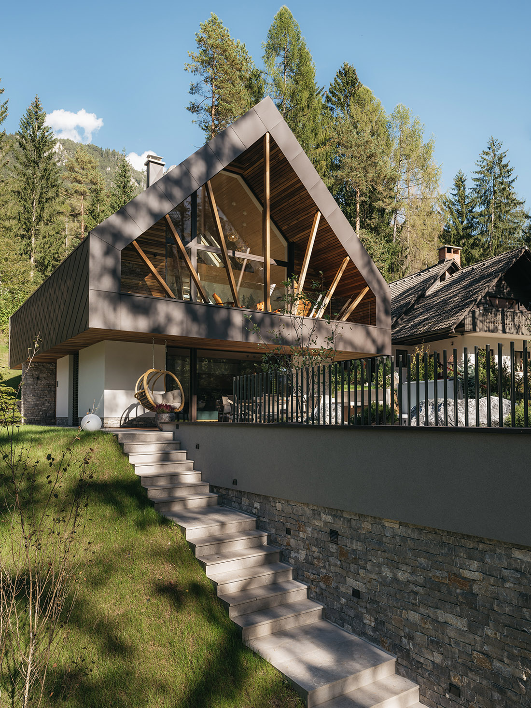
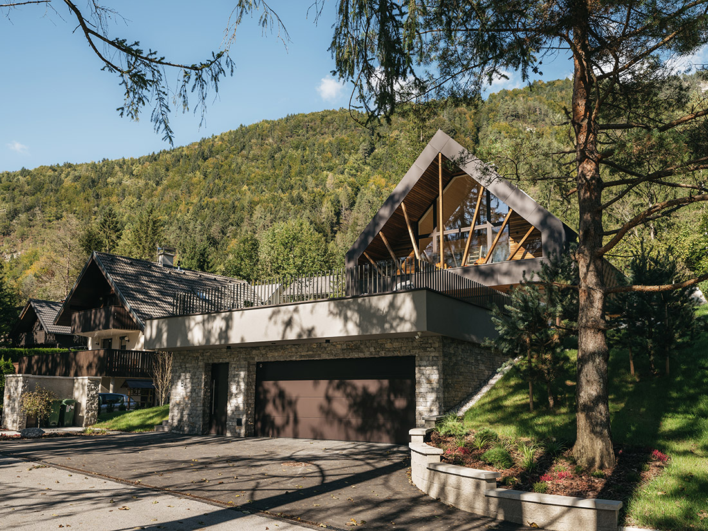
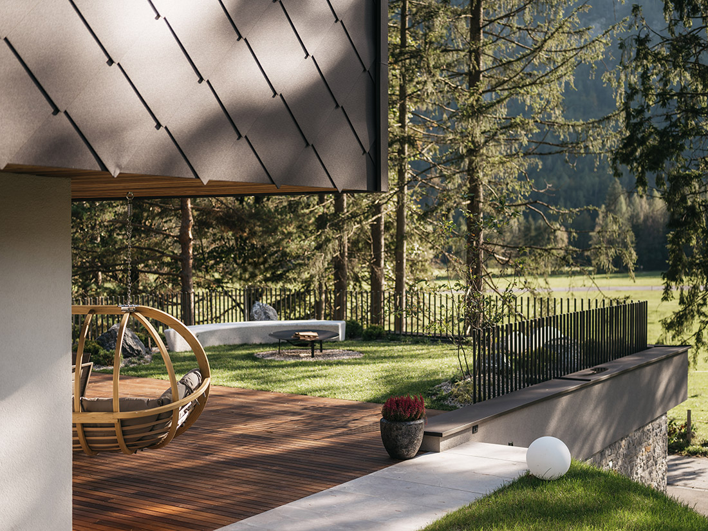
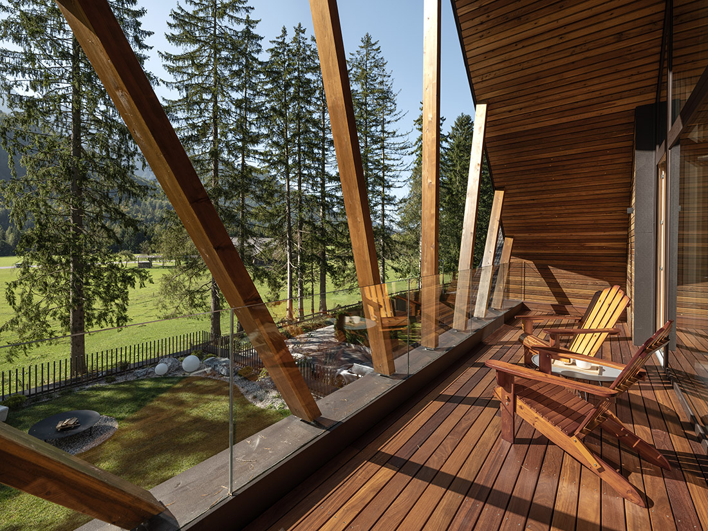
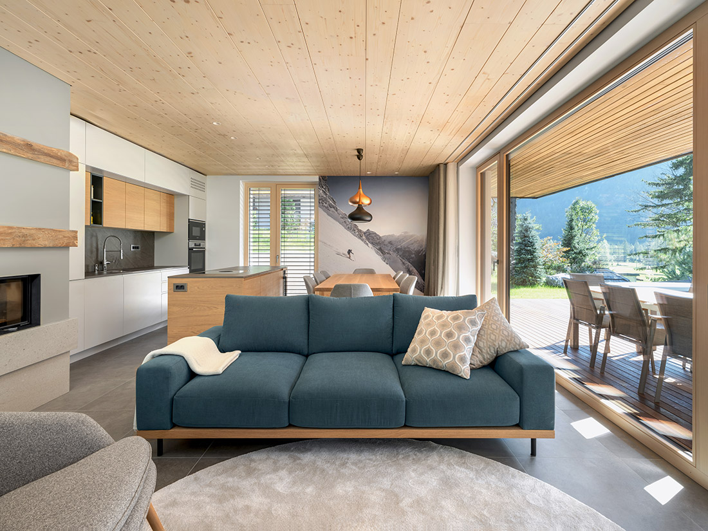
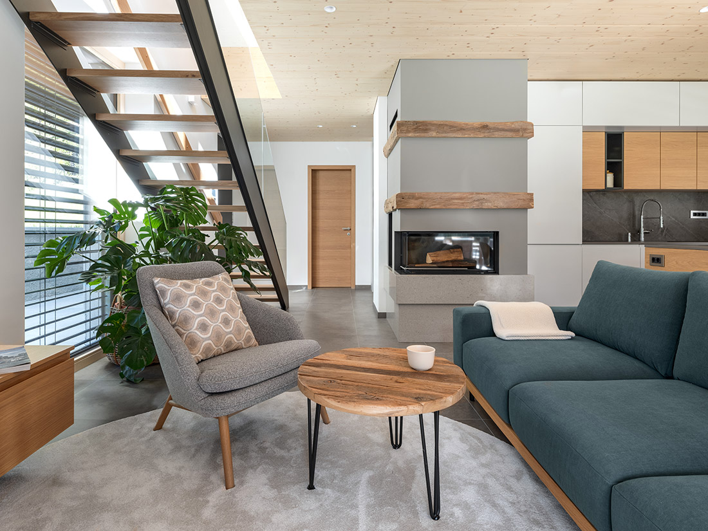
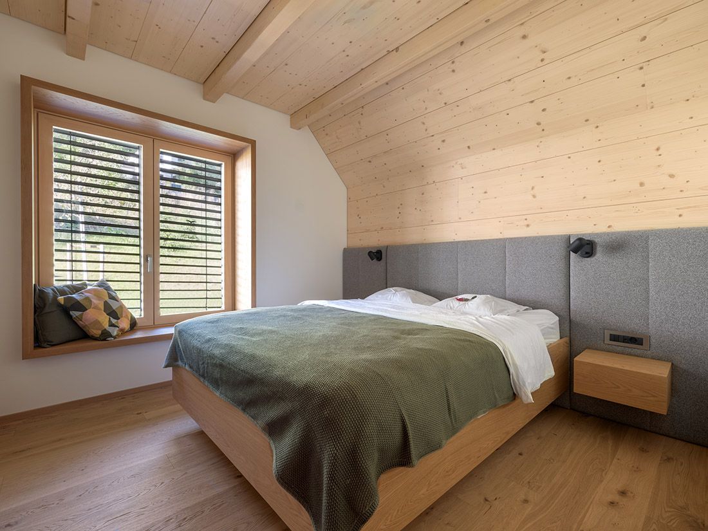
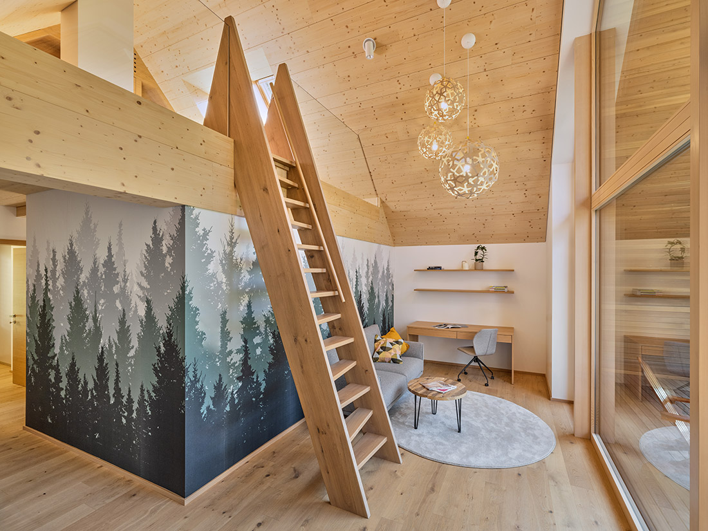
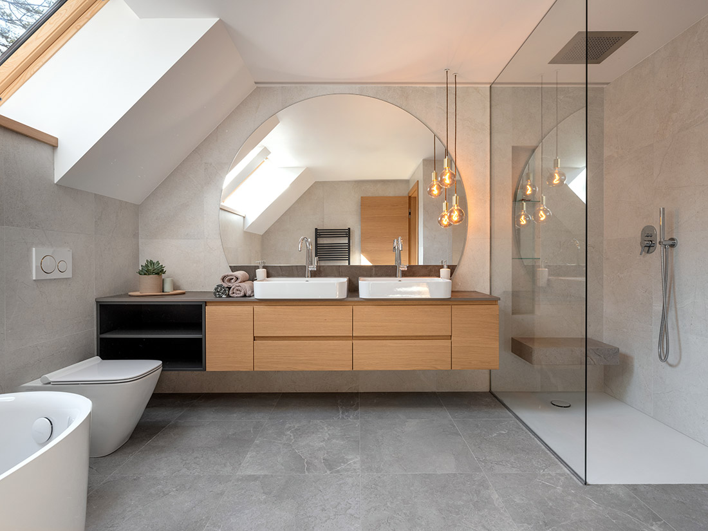
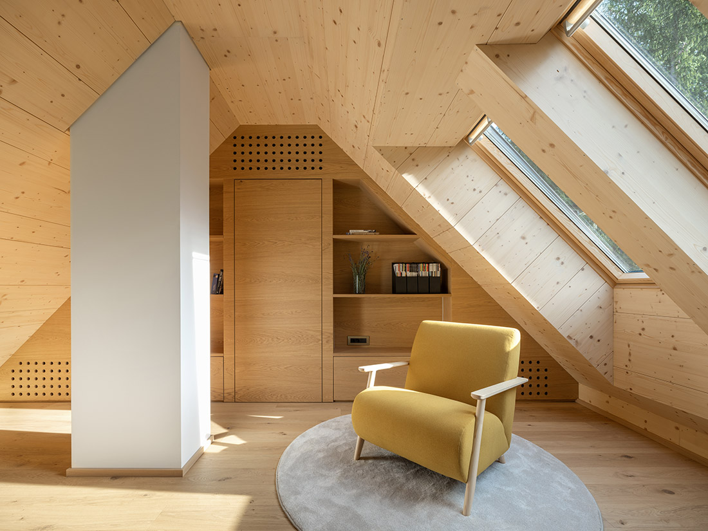
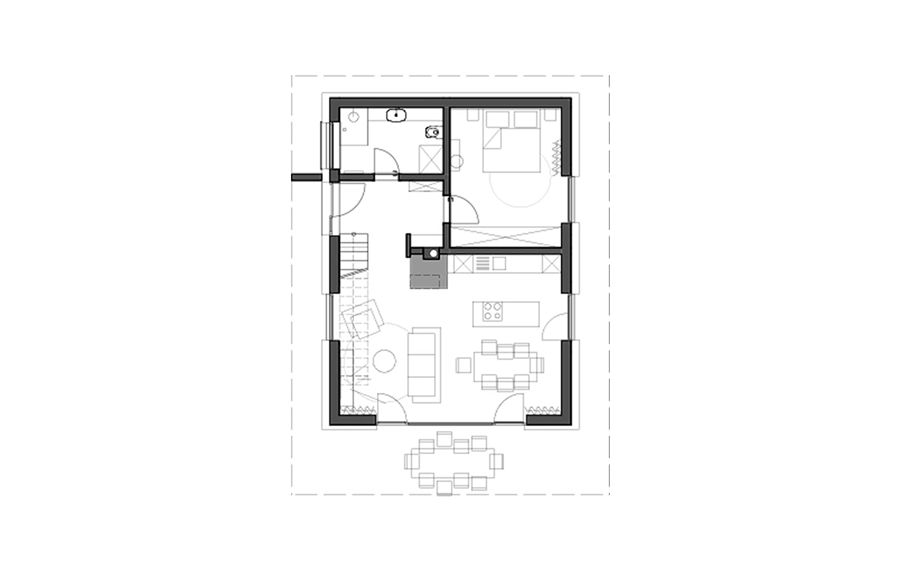
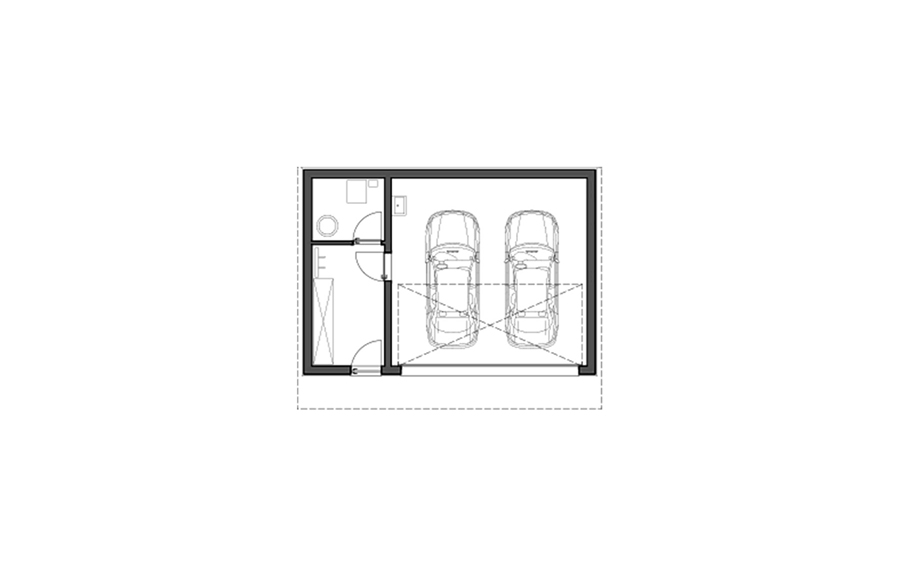
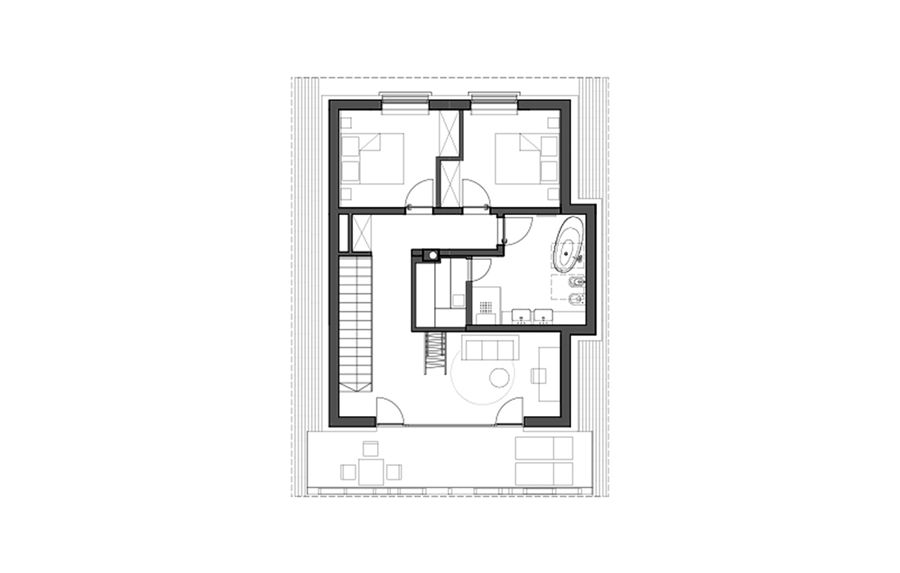
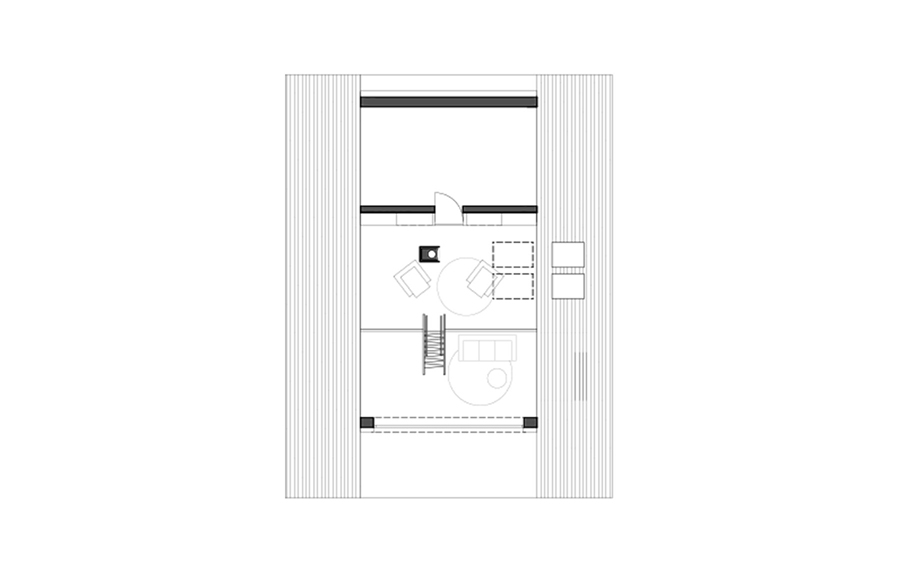
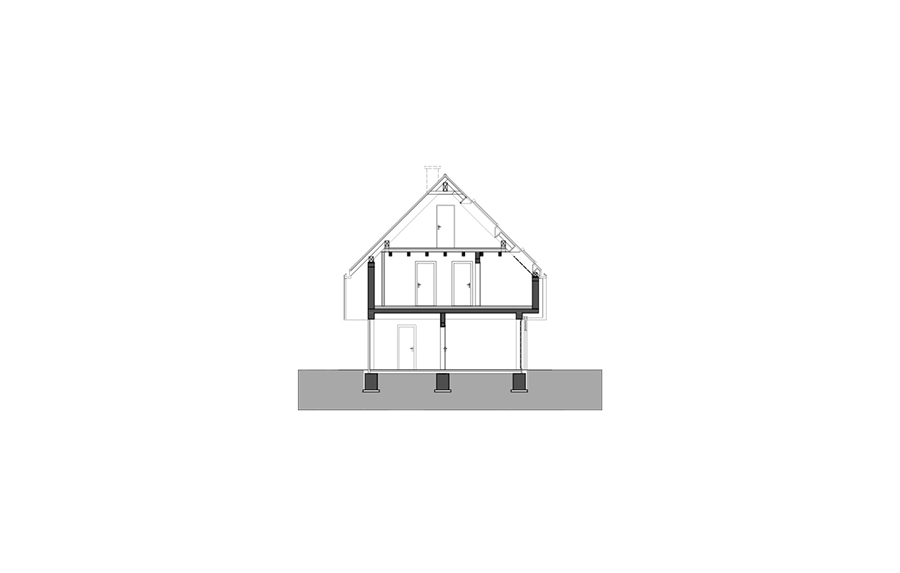
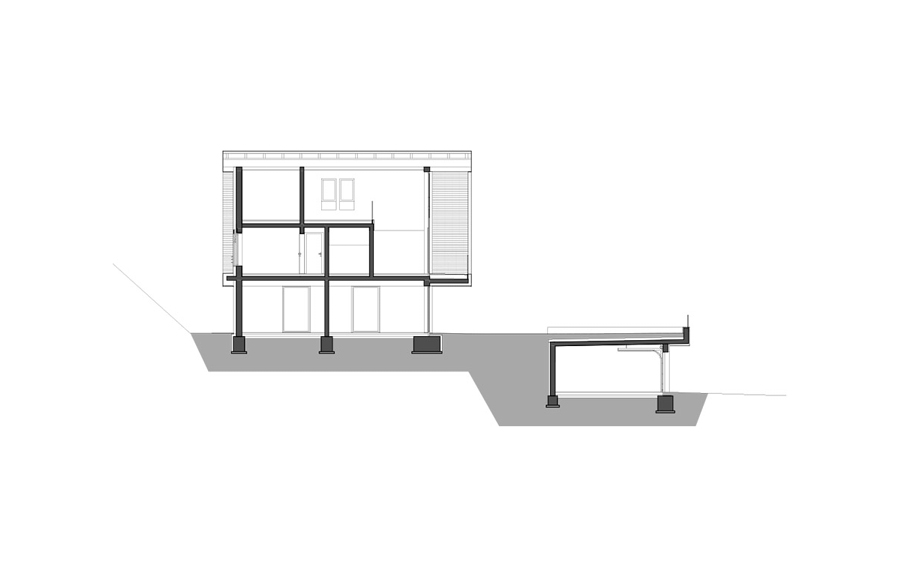

Credits
Architecture
Biro Repovž; Živa Repovž Zelenšek
Client
Matej Lavrač
Year of completion
2023
Location
Gozd Martuljek, Slovenia
Total area
185 m2
Site area
750 m2
Photos
Lovro Rozina
Project Partners
Project engineers:
Structural engineer: Biro Repovž
Landscape architecture: Hortis biro d.o.o.
Electrical engineer: BAMA d.o.o.
Mechanical engineer: SMATI d.o.o.
Main contractor: HARTWIG d.o.o.
Landscaping: RAZPOTNIK SILVO S.P. GMP, Hortis biro d.o.o.
Furnishing: Mizarstvo Alič Darko Alič s.p.
Electrical instalation: ELNET d.o.o.
Mechanical instalacion: PIL 2 d.o.o.
wooden facad & roof: Boštjan Smole s.p.
Wooden celling: Zgd design Vukič Anton s.p.
Suppliers:
Windows: LESKO, Žiri d.o.o.
Lighting: Svetlarna d.o.o.
Roof windows: VELUX Slovenija d.o.o.
Ceramic: Vistra d.o.o.
Roof: PREFA d.o.o.
Entrance door: Inotherm d.o.o.
Garage door: Hörmann Slovenija d.o.o.


