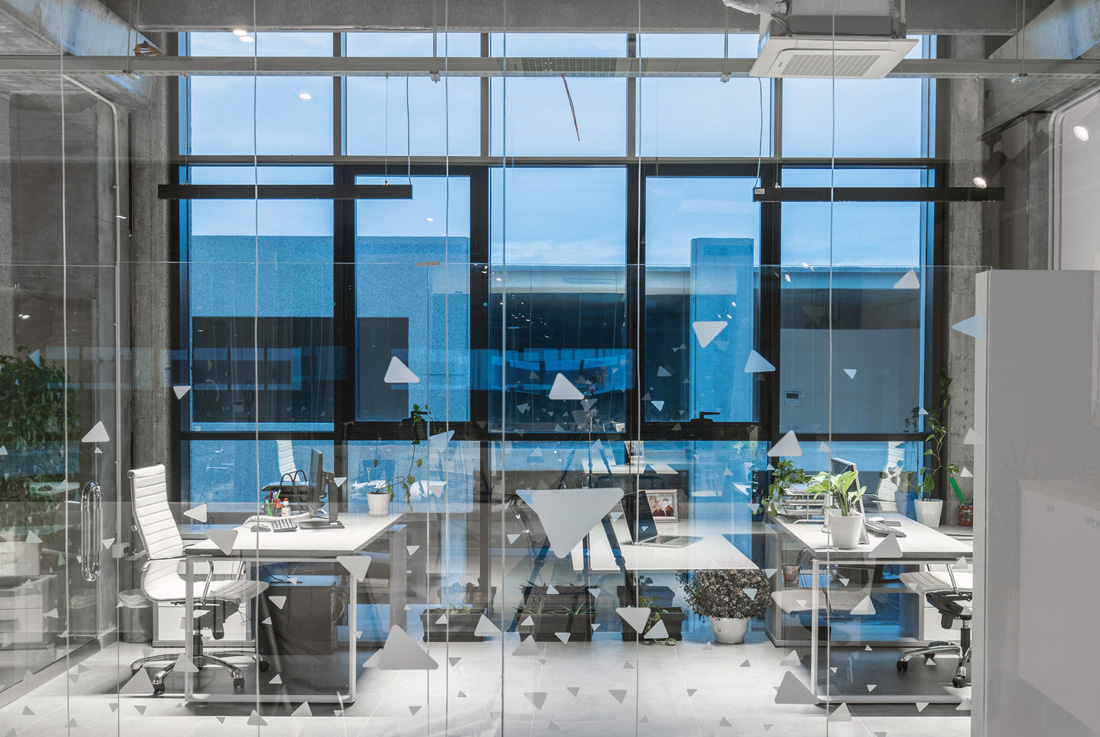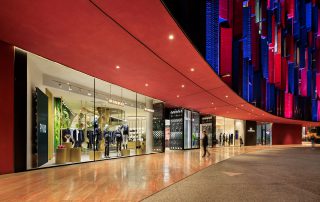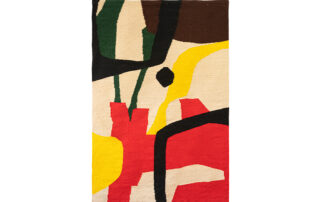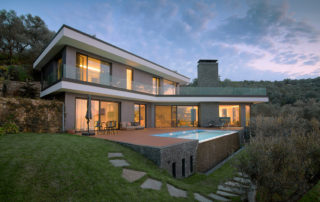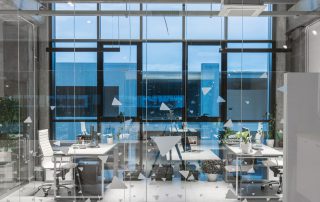Albpastrim, (Alb-Albania, pastrim-clean) is a company that offers different cleaning and maintaining services. The company’s new headquarters offices are located in Tirana Industrial Park, a complex of 44 warehouse units made of prefabricated concrete, 15% of which are used as office space and the rest as storage. The height of the warehouse unit is 7.60 m with an area of 750 m2. 25% of the space is divided in two floors, 200 m2 each, scheduled to be used as an office and showroom area.
The design proposes a central box floating in the middle of the space, arranged with folding glass modules on three sides, which allows a loop circulation around the box, enhancing the continuity of space. The box is designed to be flexible and adaptable according to the occurring event. It can stay closed and serve as meeting room or working pod or it can stay open, widening the space to be used for lectures, seminars and so on.
The overall design aims to represent the identity of the company, cleaning. Hence, there is a vast use of glass and white plaster which portrays a stainless and neat environment. To create contrast between functions, the kitchen is coated in warm colors and wood so that one can feel disconnected from one environment to another. The intervention had to be evident, sincere and contrasting to the concrete environment. On the other hand, it is important to create a natural relationship between these different materials. The goal was for almost everything to be monochrome and the colors to come with the users of this environment.
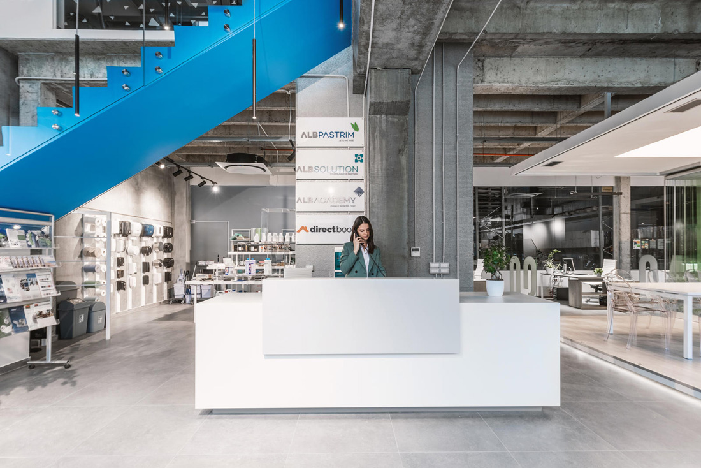
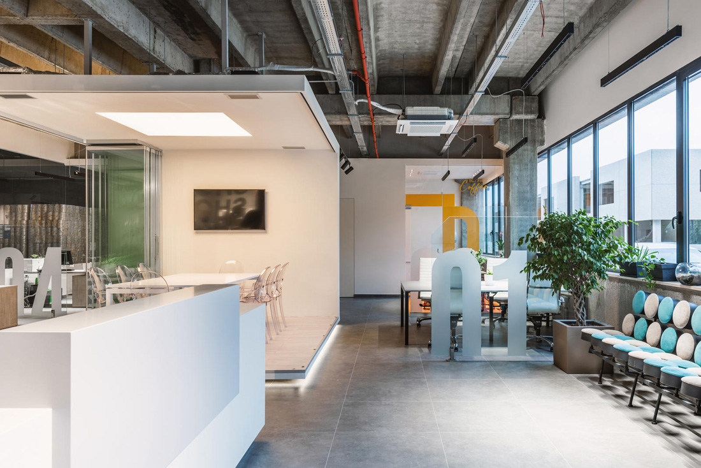
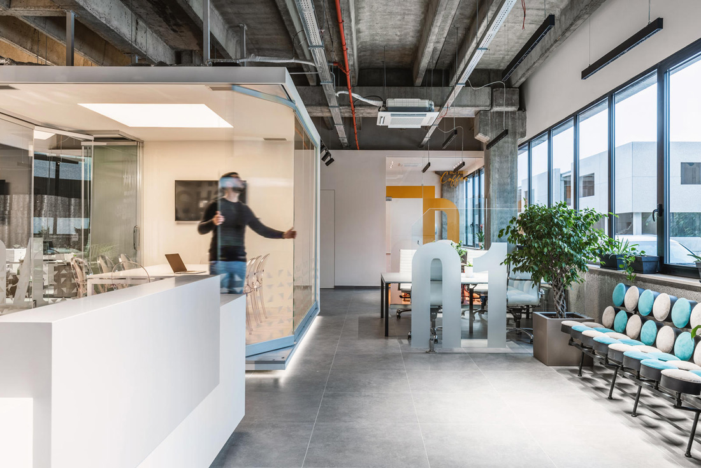
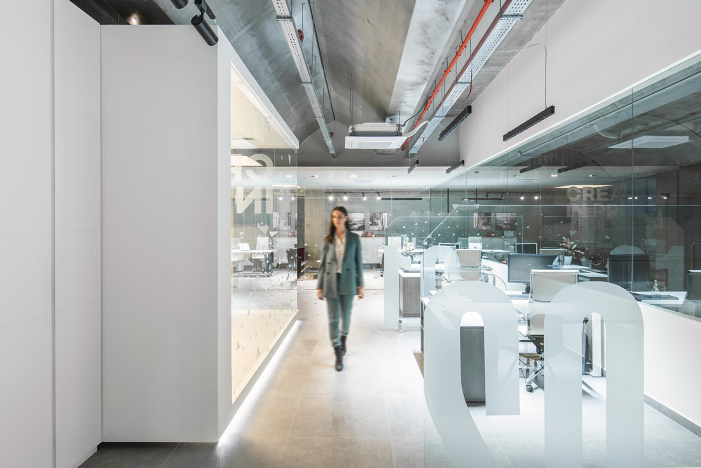
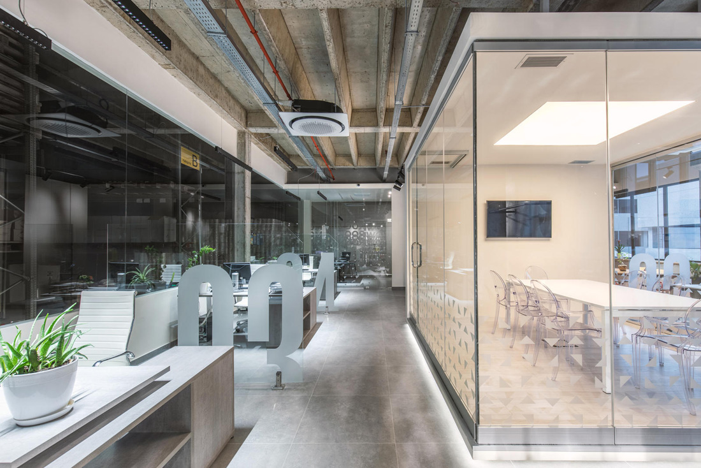
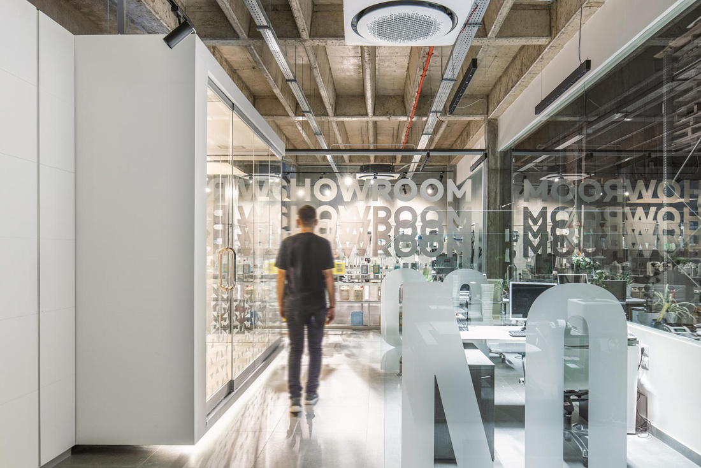
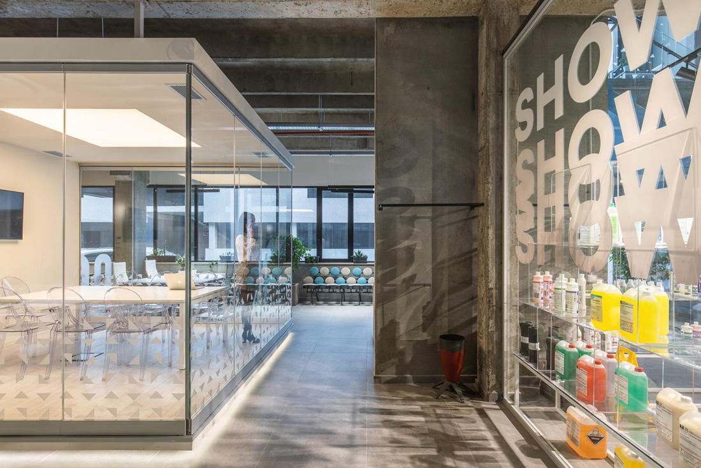
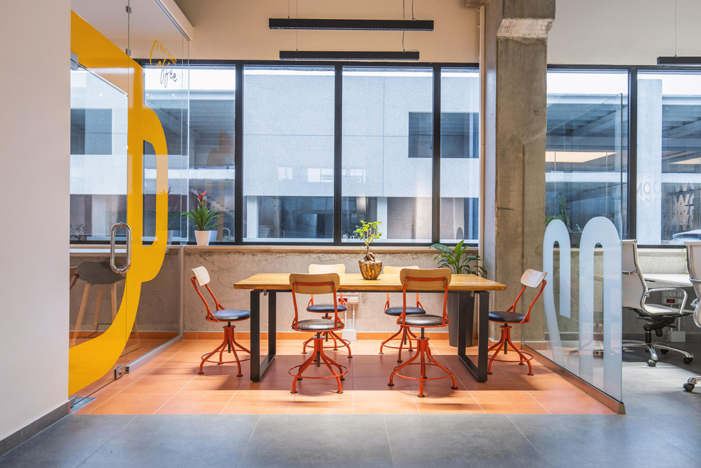
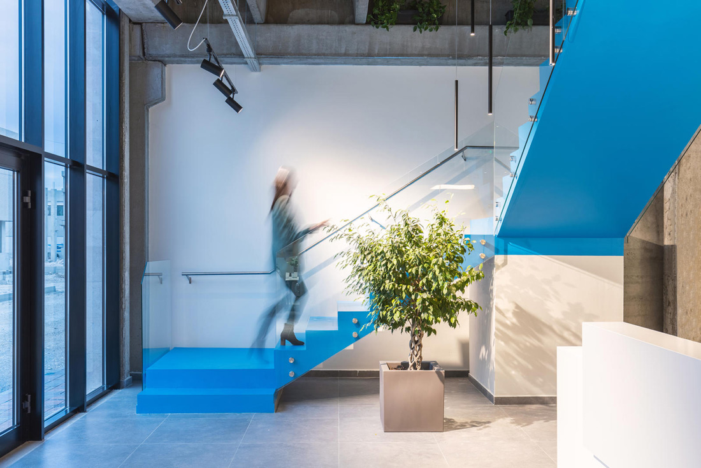
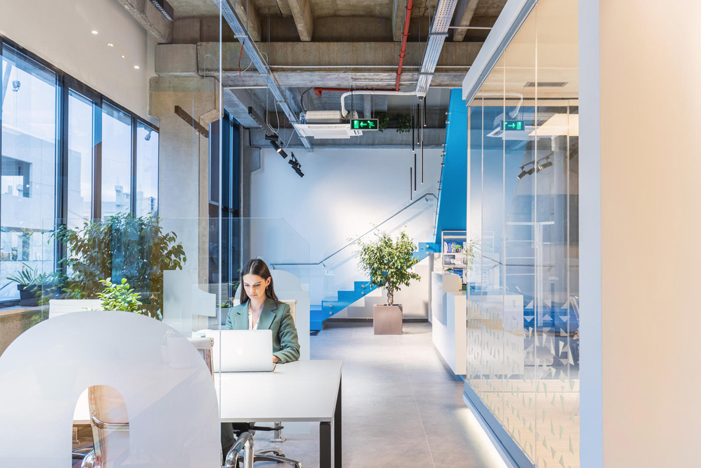
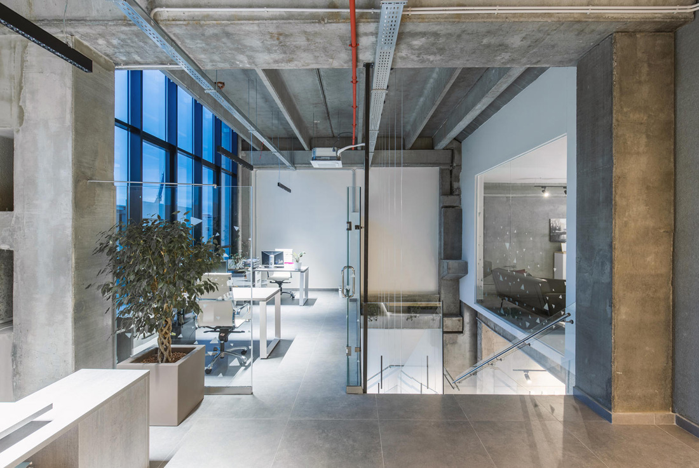
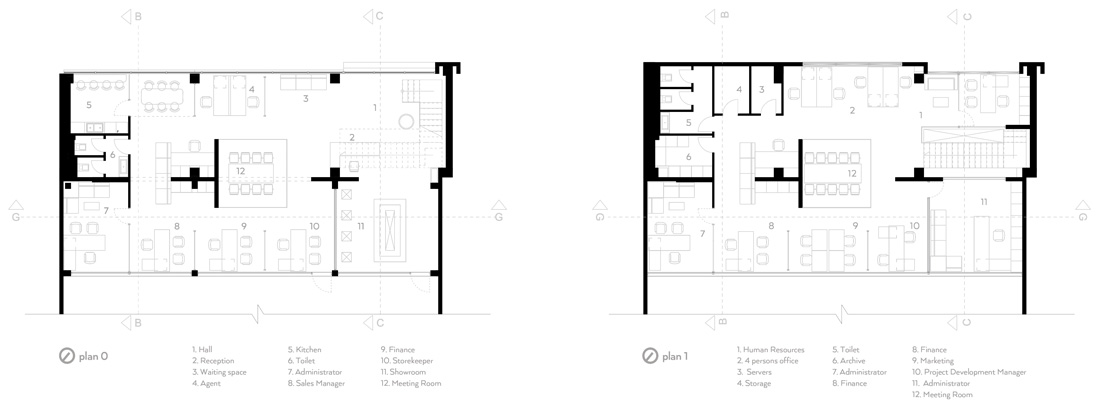
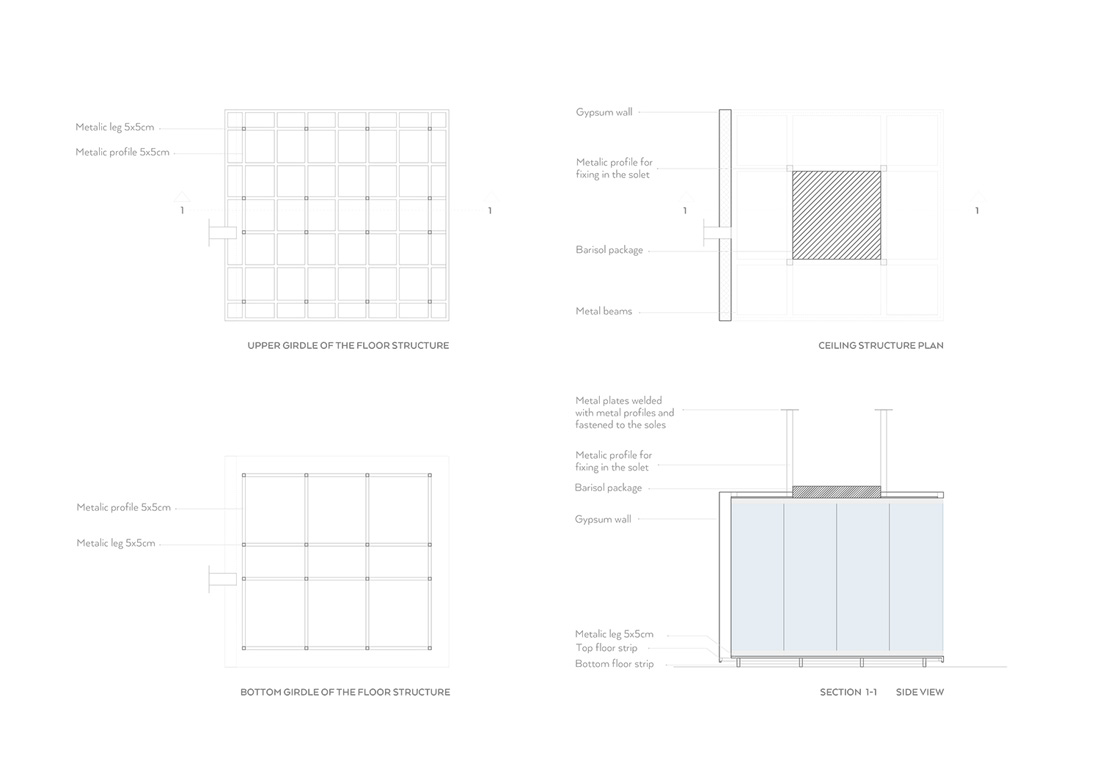
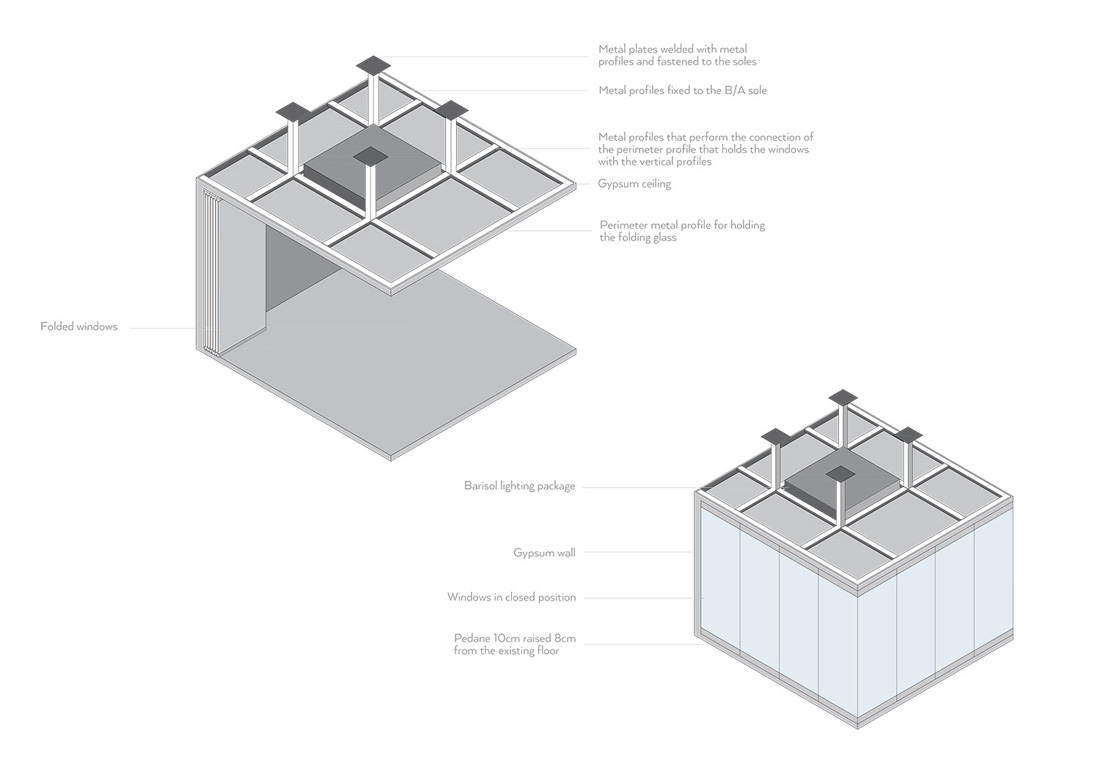
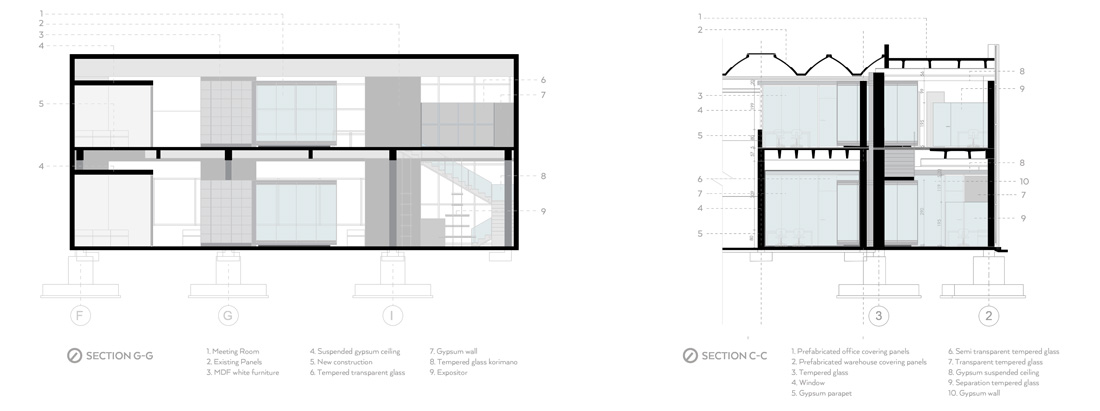
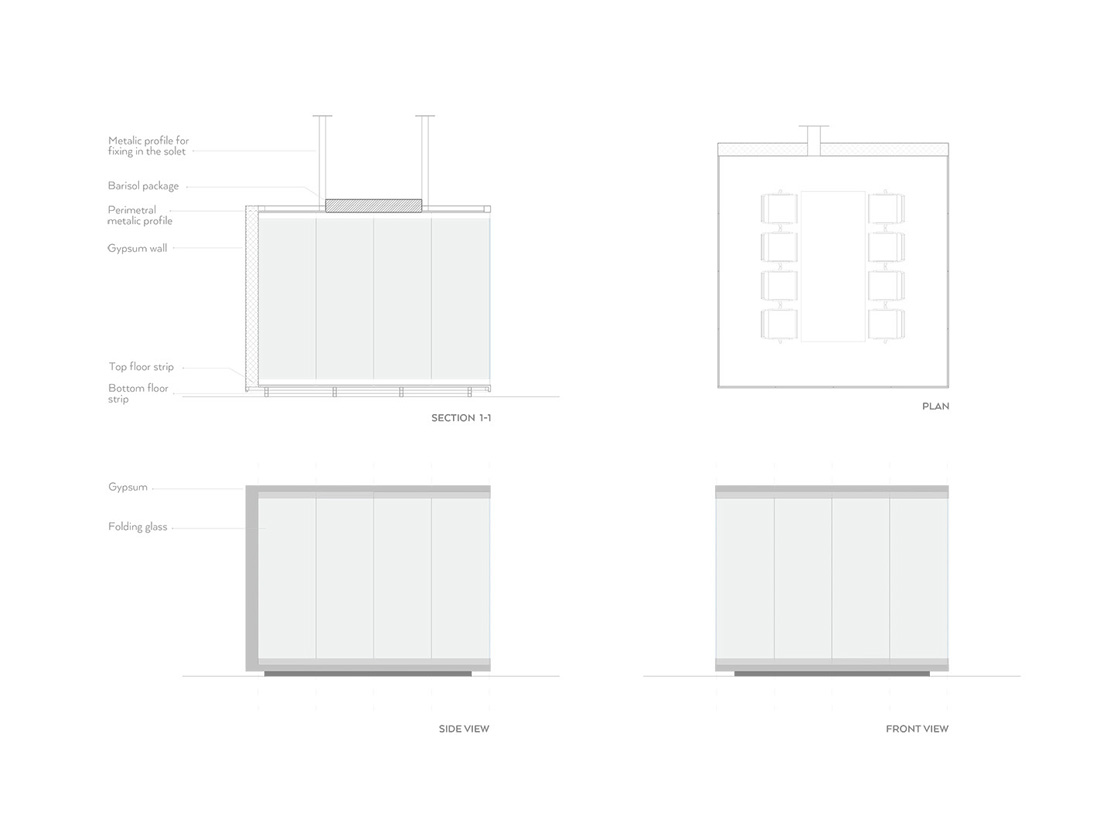
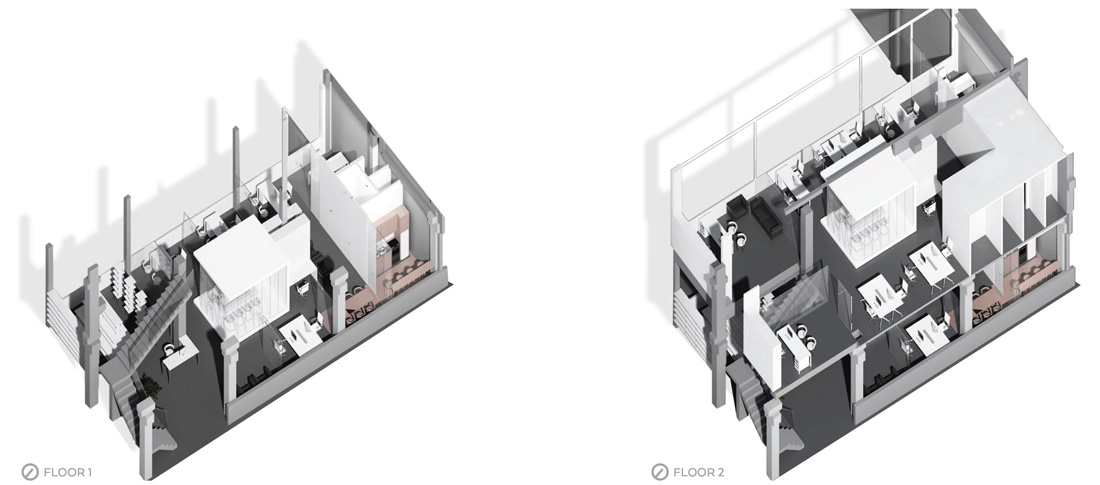
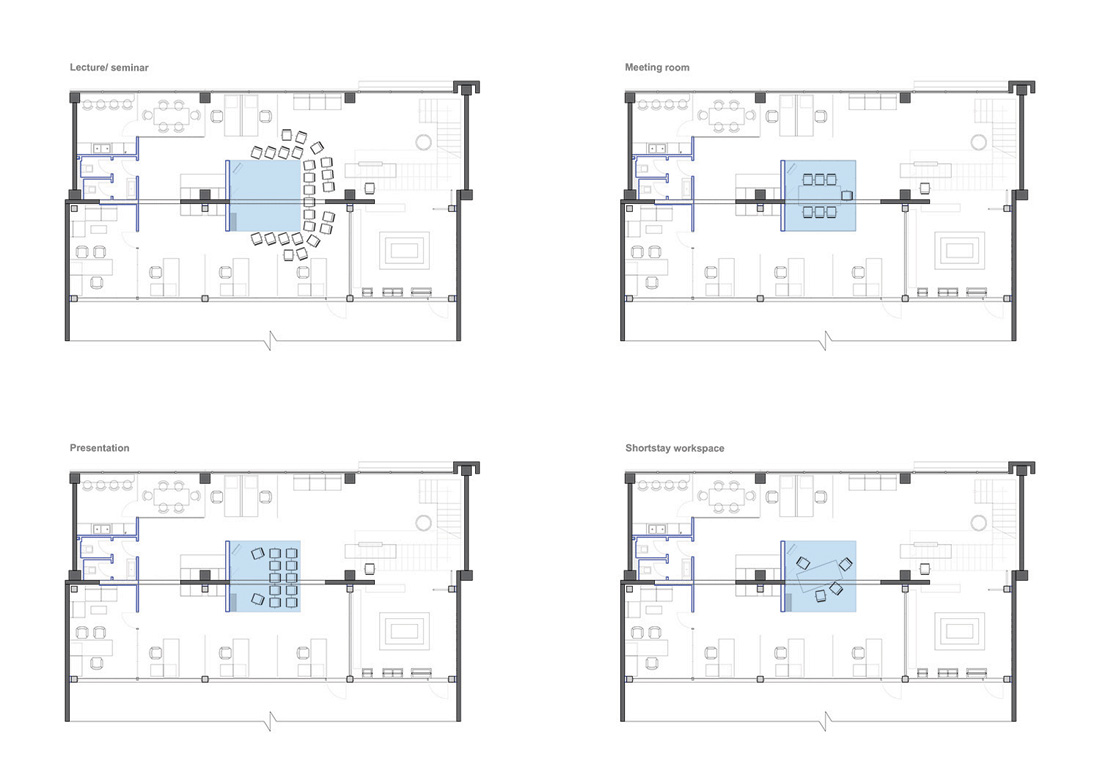

Credits
Architecture
Loft Architects
Client
Alb Group
Year of completion
2020
Location
Tirana, Albania
Total area
750 m2
Photos
Leonit Ibrahimi
Project Partners
Dromeas Albania, Delta Group, Brunes, NemoLight


