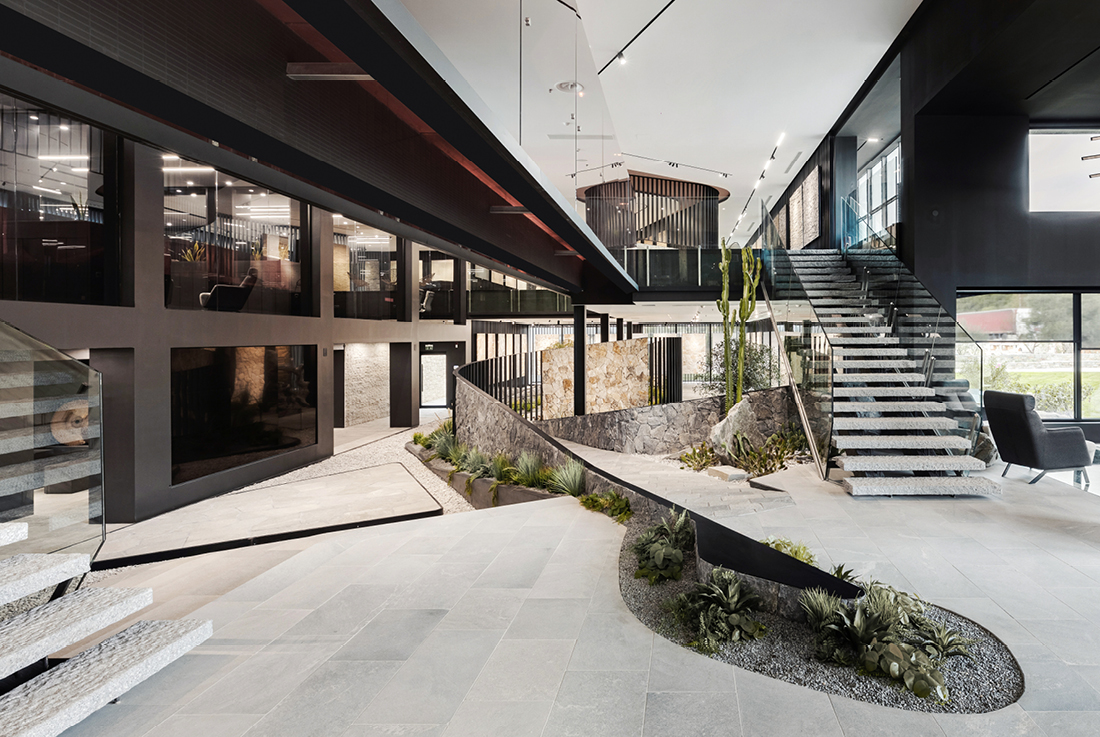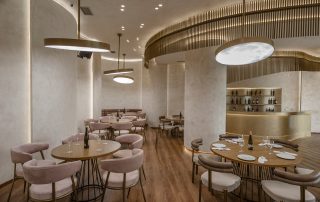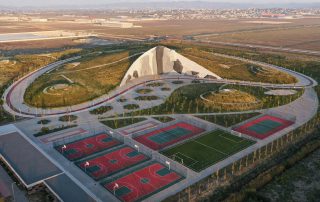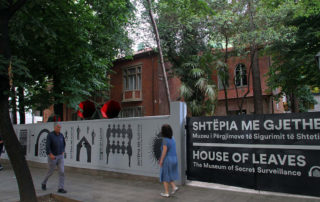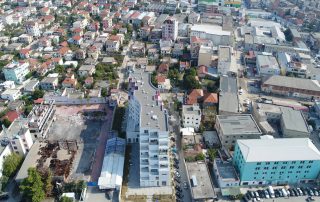This project involves expanding the offices of a mining and rock processing company, as well as fully configuring the interior structure of its product showroom. The architectural composition draws inspiration from the spatial experience of the company’s quarries, aiming to evoke a sense of hovering between the rocky terrain and the vast expanse of the landscape. This sensation of hovering is achieved through the interpenetration of an intermediate level bridge at the junction of two curved spatial surfaces, constructed from metal elements upon which exhibits are displayed.
The ambiance of the quarries is translated into an immersive experience for visitors, who traverse a space filled with plants, rocks, and alternating perceptions of space. This is facilitated by a system designed to provide multiple multi-sensory experiences. The composition is further refined by treating the multiple surfaces of the showroom as a unique spatial condition. Materials are strategically placed to narrate an experiential feeling, thereby creating a fragmented representation of the visitors’ journey. This approach generates multiple references and meanings, conceptually linked to the rawness of the materials and the tactile nature of architecture as a whole.
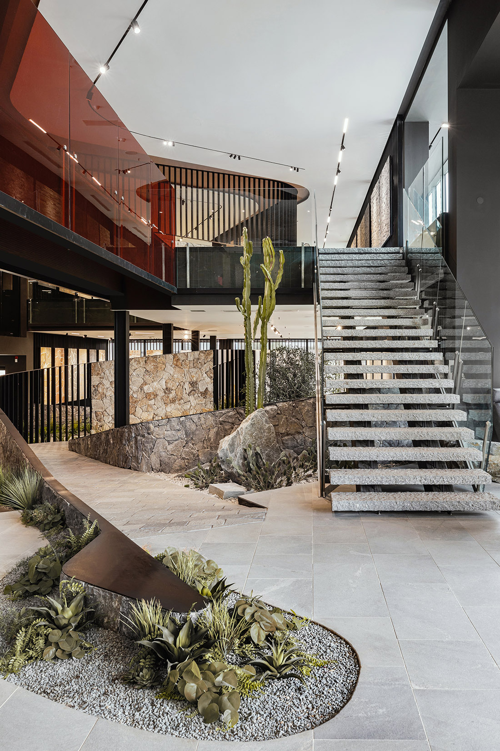
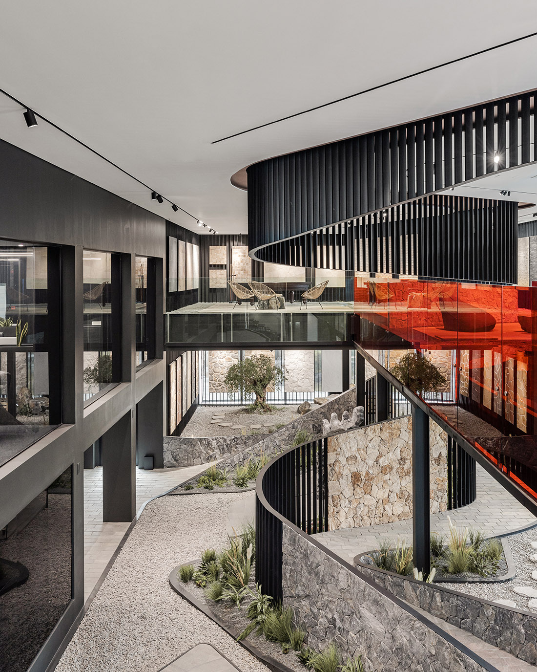
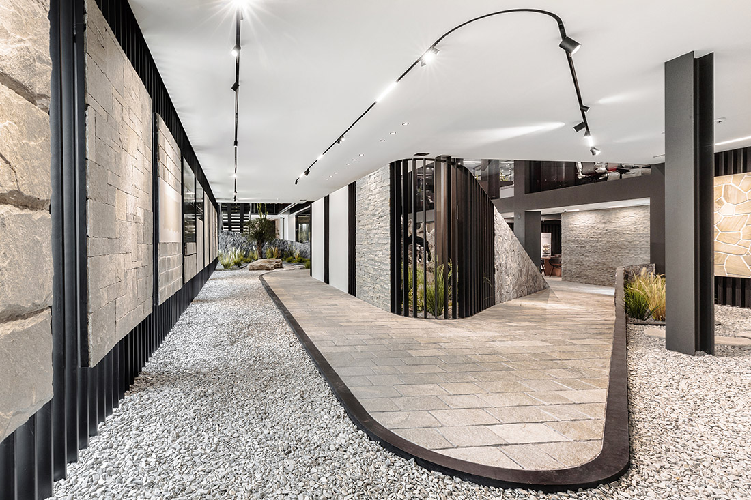
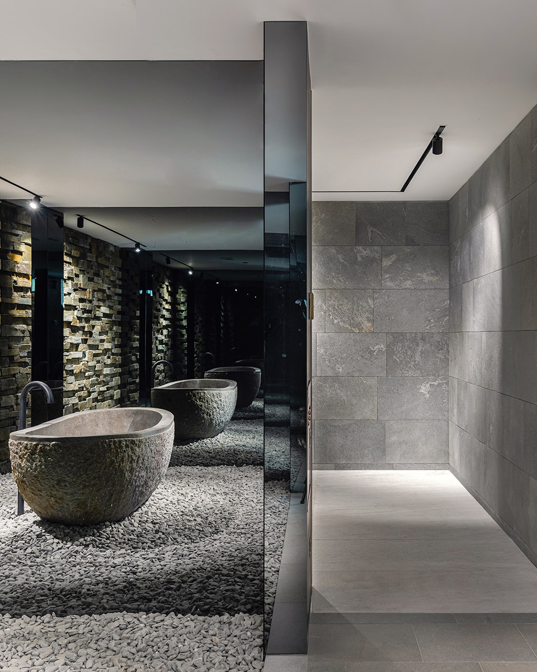
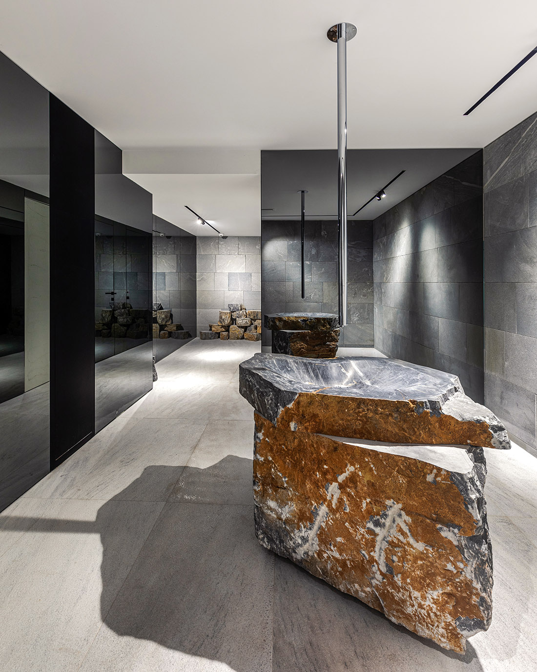
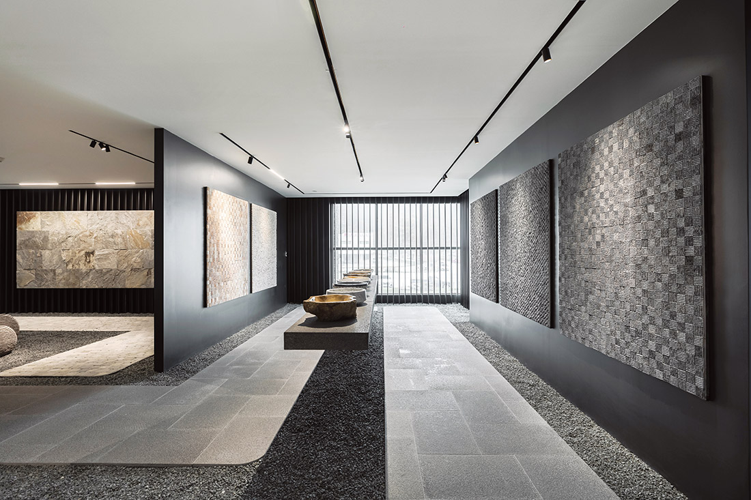
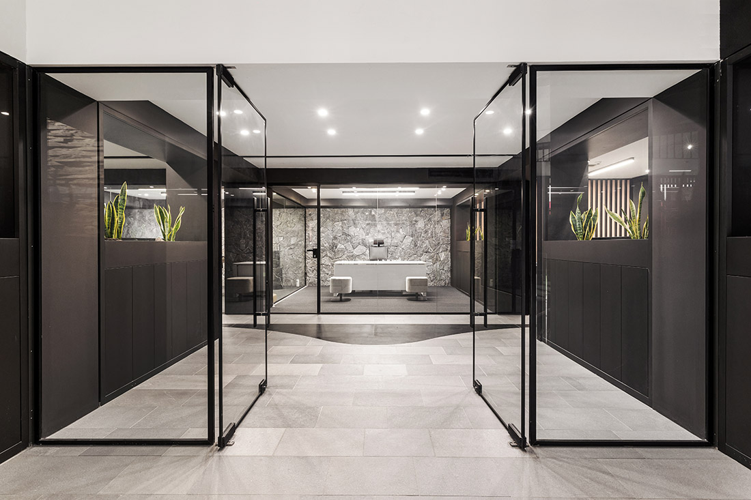
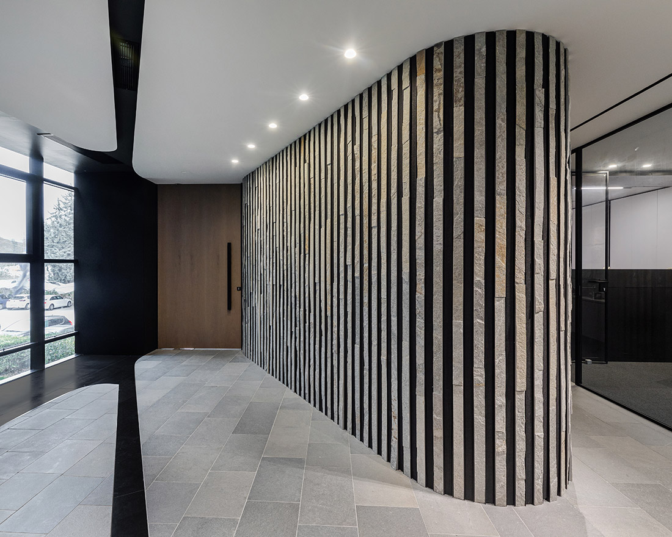
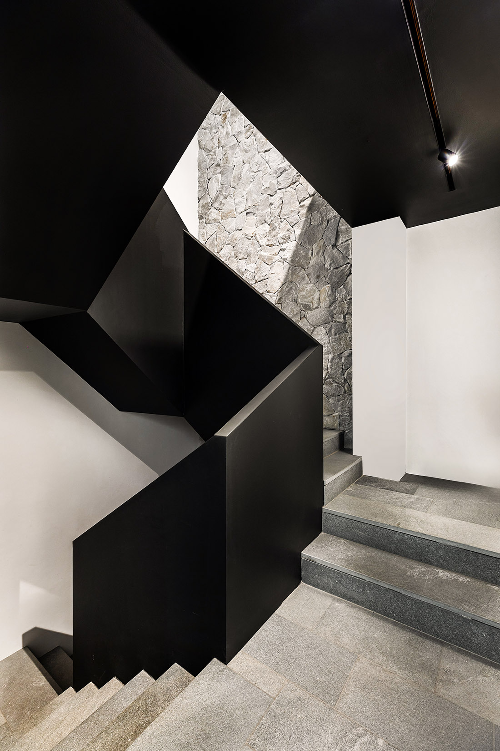
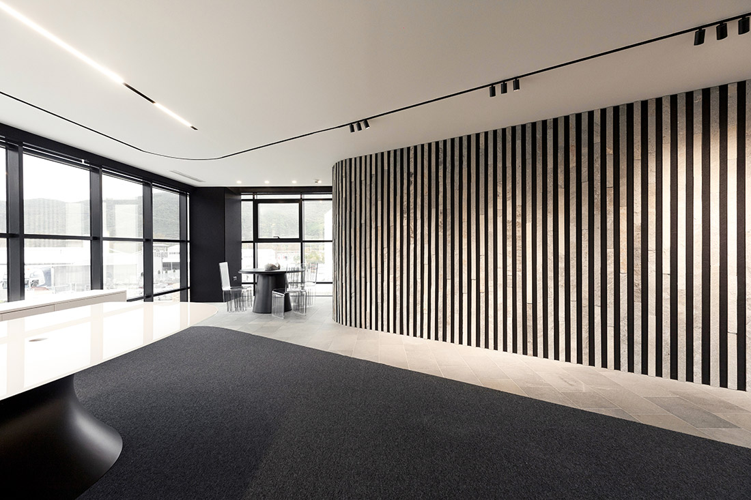
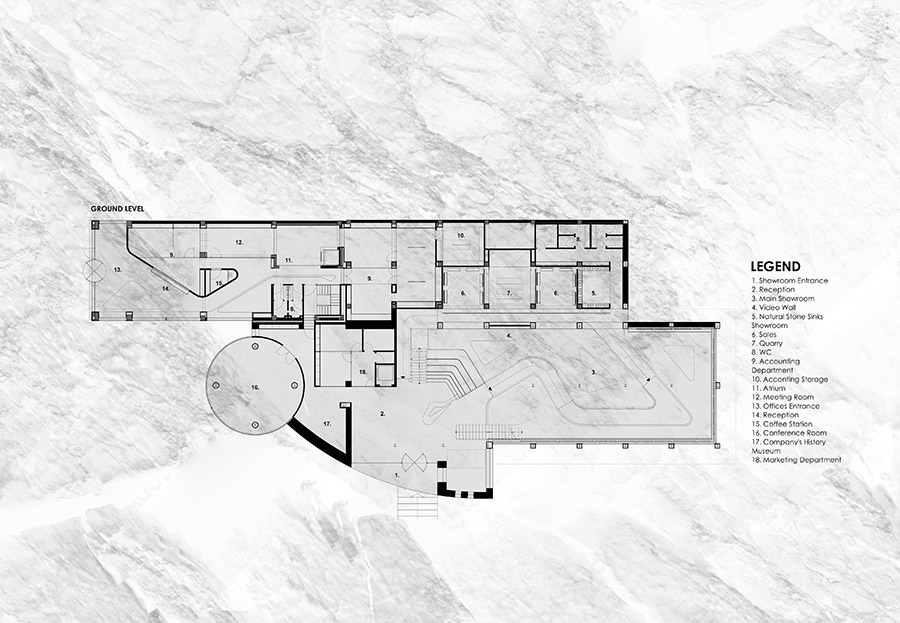
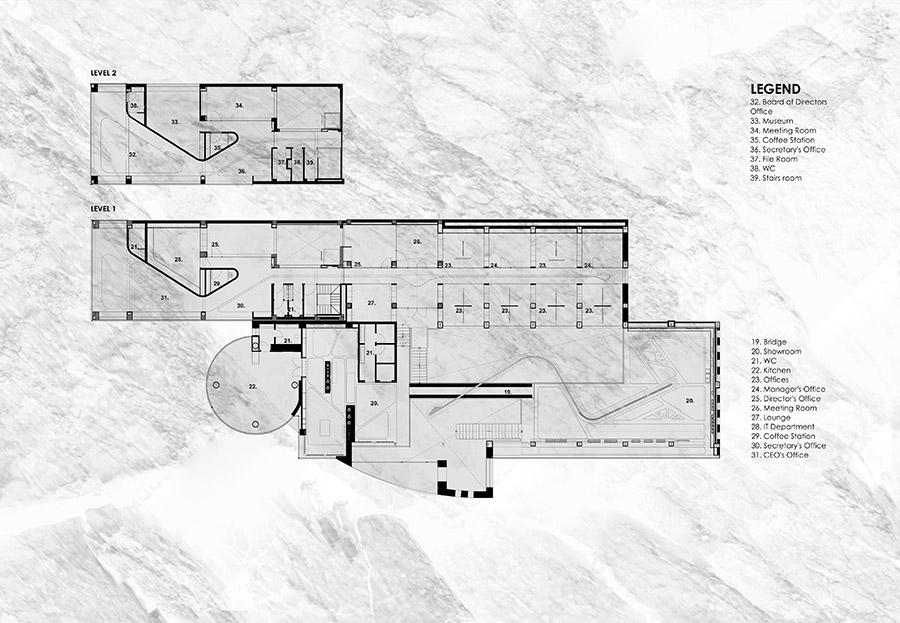
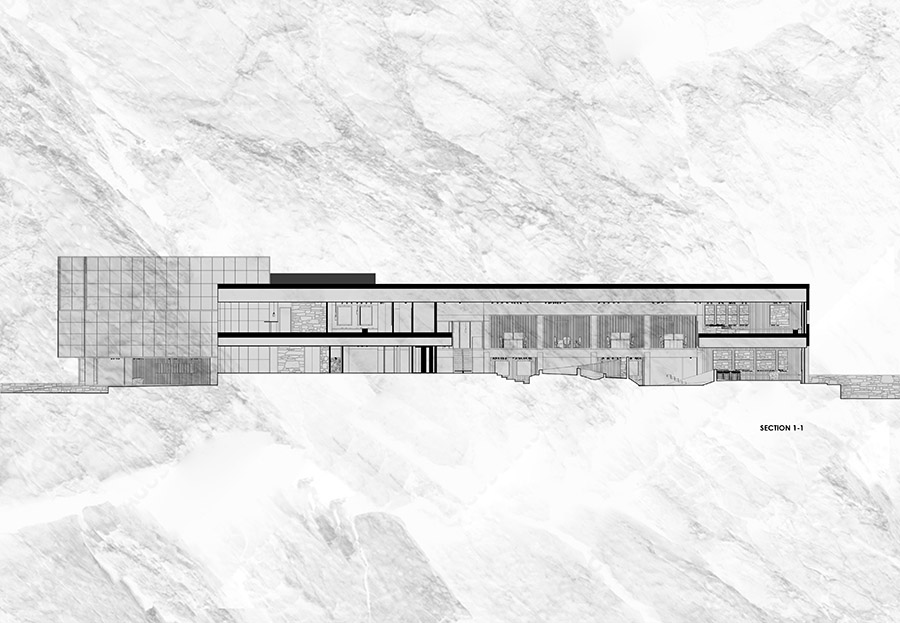

Credits
Interior
KAAF I Kitriniaris Associates Architecture Firm; Alexandros Kitriniaris, Dionysia Patiri, Nikitas Paraskevopoulos, Dominiki Katramadopoulou, Chris Dionysis, Savvas Demetriou
Client
Akrolithos S.A.
Year of completion
2023
Location
Kavala, Greece
Total area
3.000 m2
Photos
Karen Gkiounasian


