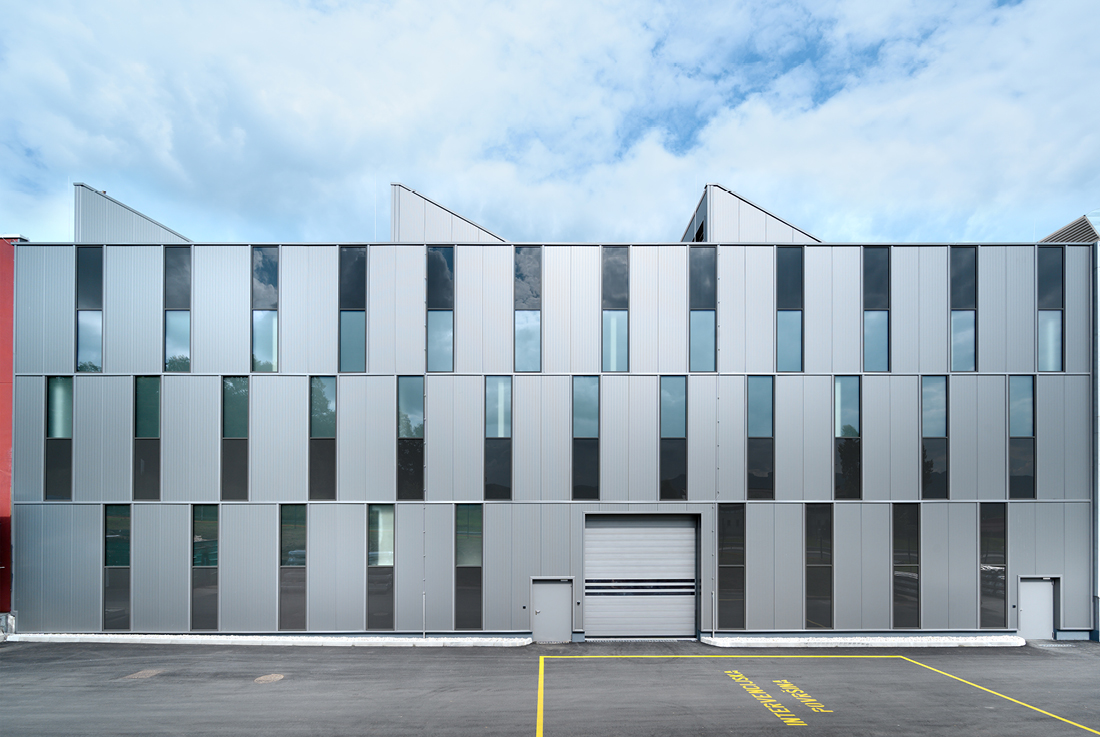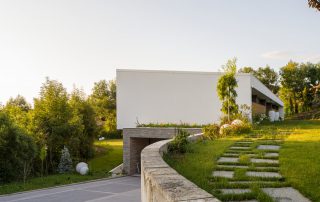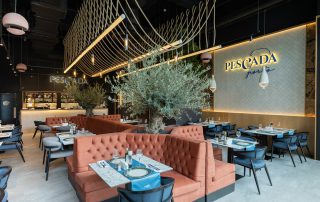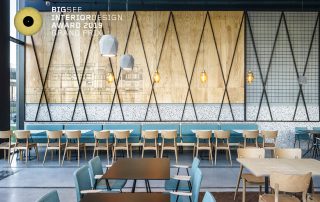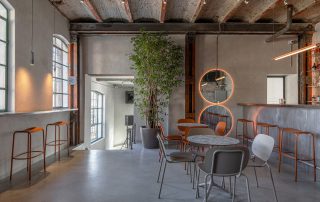The new Akrapovič building in Črnomelj is positioned between the existing structures of the complex, serving as a functional connector across two levels. This layout enables the entire facility to operate as a unified whole. The ground and first floors are dedicated to production and internal logistics, while staff facilities and technical rooms are located in the basement.
A canopy above the goods handling area also serves as a platform for ventilation equipment. To ensure optimal working conditions on the upper floor, the roof features north-facing, prism-shaped skylights that provide abundant natural light and enable effective smoke and heat extraction.
On the public-facing side, the façade is defined by vertically oriented glazing in an alternating rhythm. This design visually links the two existing volumes, introducing a calm and subtle architectural accent to the overall complex.








Credits
Architecture
Studio Kalamar; Andrej Kalamar
Client
Akrapovič d.d.
Year of completion
2023
Location
Črnomelj, Slovenia
Total area
4.096 m2
Site area
38.130 m2
Photos
Miran Kambič


