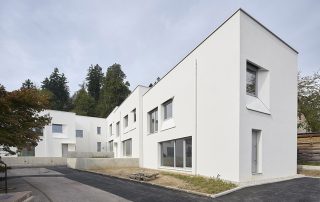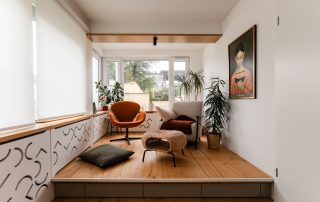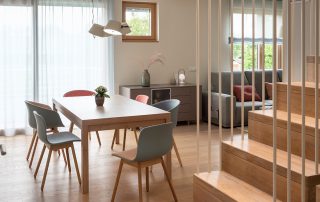Municipality of Ormož has decided to increase the capacity and functionality of the Ormož Primary School, primarily for the needs of Ormož Handball Club. Teherefore, spaces for proffesional locker rooms, rooms for referees, medical service, accommodation of VIP guests and offices needed to be added, according to European Handball Federation recommendations. For the purpose, a two-storey extension alongside northern façade of the existing building was built.
Floor plan dimensions of the adition are 55.6 x 9.8 m with the height of 8.7 m. The ground floor of the annex is, from west to east, ocupated by: entrance hall, main staircase, visiting team locker rooms with toilets and showers, referee room, control room, home team locker room with toilets in the shower, fitness room , storage and technical space. There are two corridors running along the building, which allows the use of changing rooms in the principle of a clean / dirty path. The ground floor opens to the south towards the existing sport hall. Througout the building, northern light penetrates the spaces through the insulated polycarbonate panels. They are also used as the partition walls of the internal spaces, acting as the canvas for light effects when lit from within, according to different lighting scenarios. The building is design to simbolically shine like a lantern, when events are taking place.
The main staircase leads to the first floor, where the auxiliary office is followed by the central multipurpose space (media room, alternative sport activities of the users, etc.) and a set of offices on the east sides are placed. In the eastern part of the building there are toilets, laundry and additional offices for the needs of the handball club. As part of the external arrangement, there is a 3m wide service corridor alongside the building, which is accessible from the renovated existing parking lot with 40 parking spaces. They are arranged around existing trees and greenery.
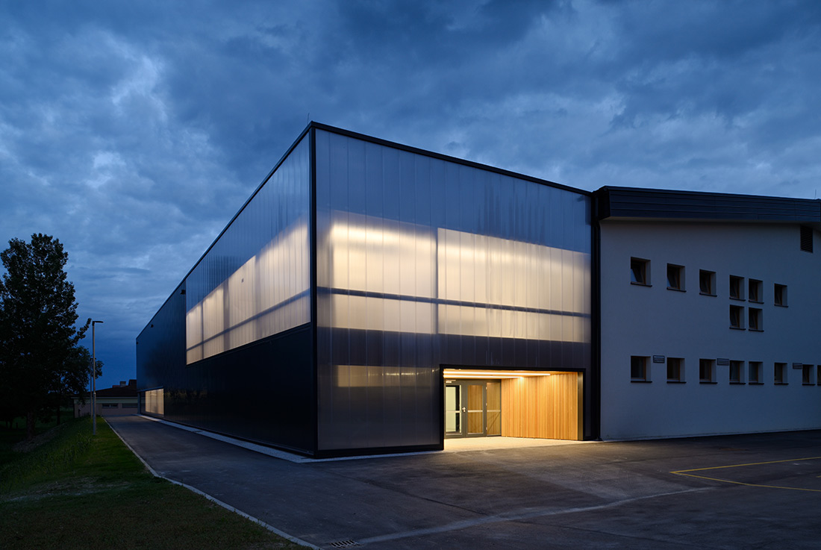
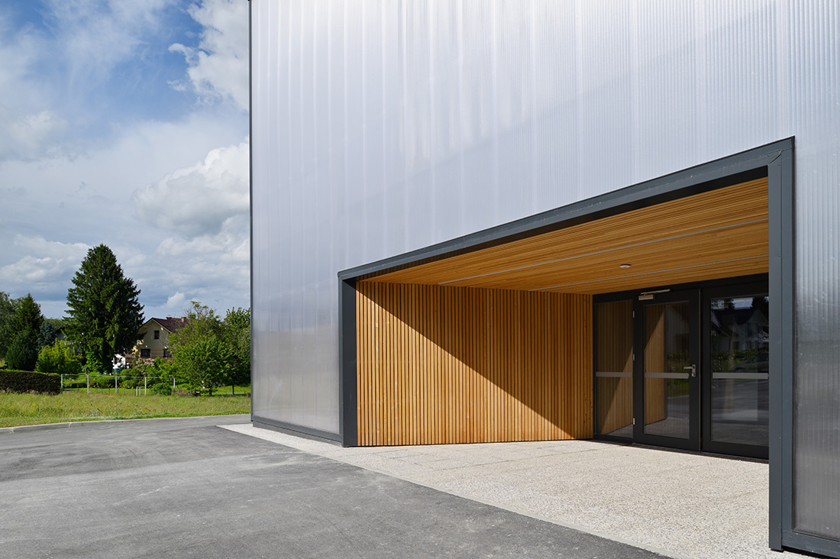
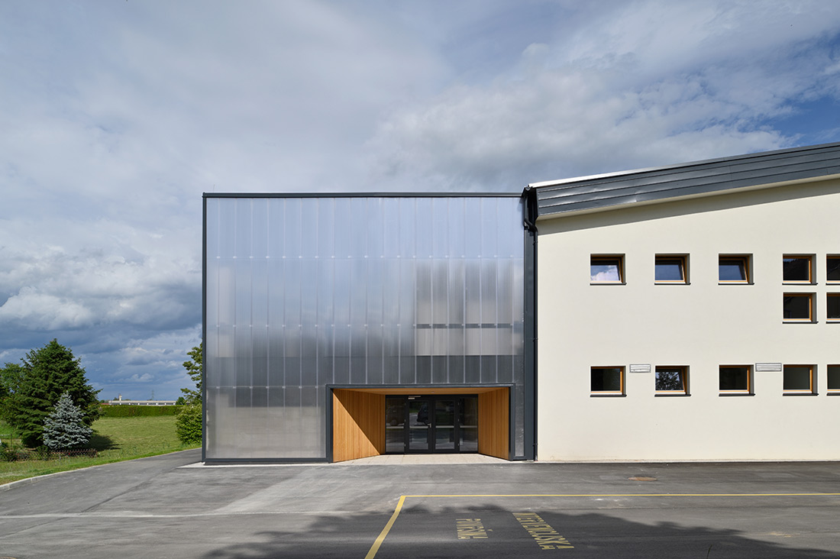
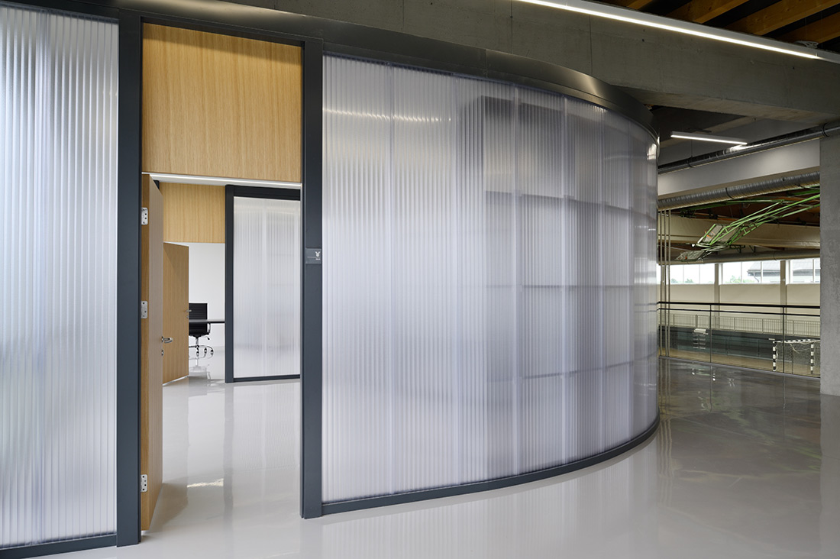
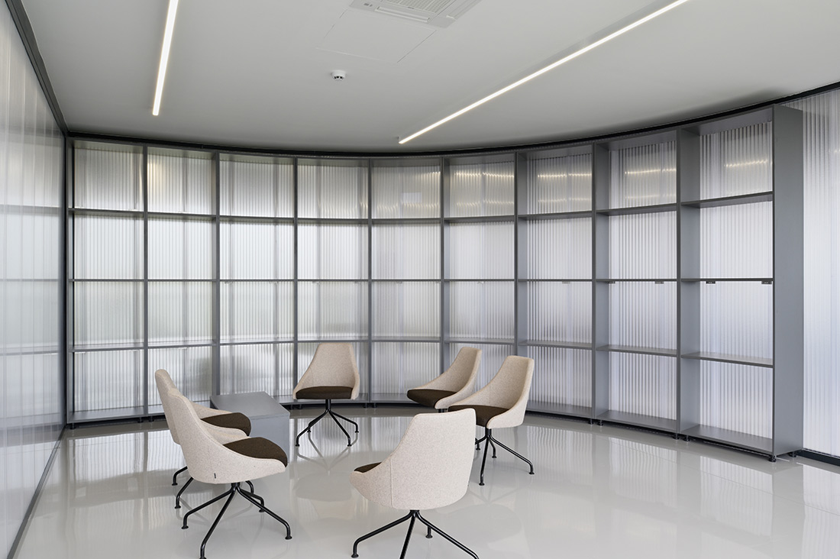
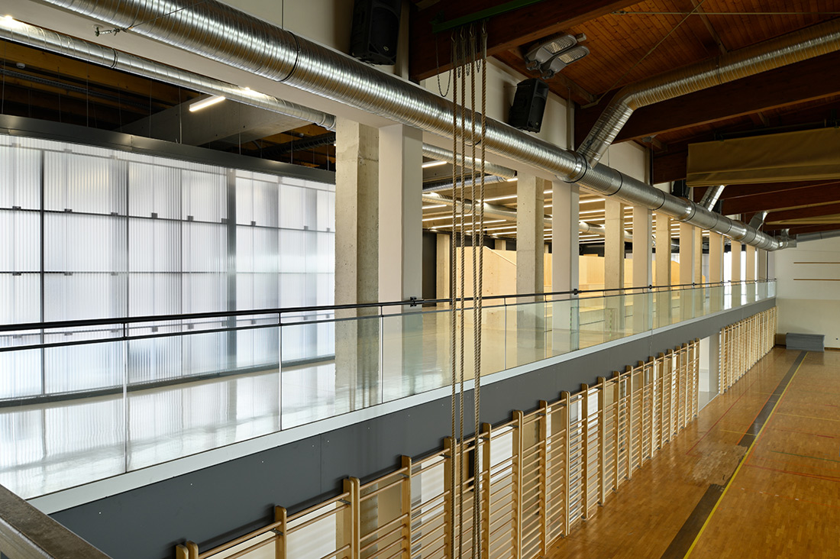
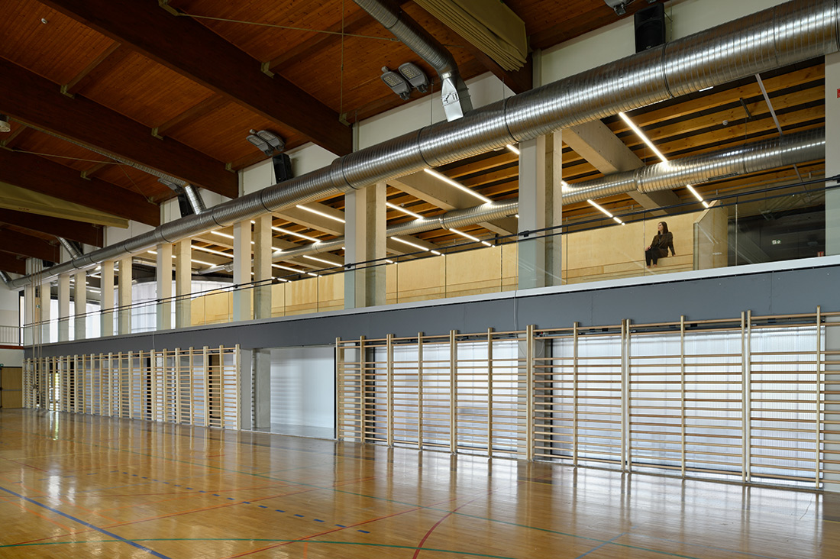
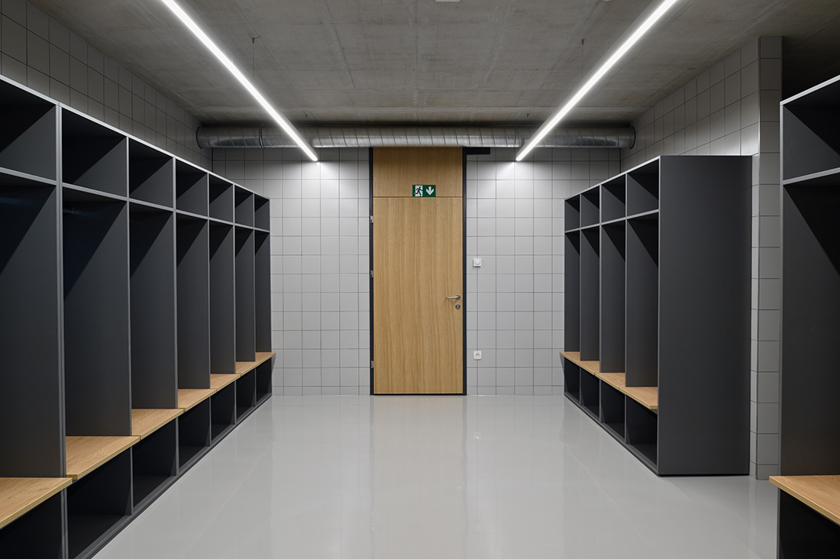


Credits
Architecture
Plan B arhitekti; Uroš Razpet, Petar Vidanoski, Jure Kolenc
Client
Občina Ormož
Year of completion
2019
Location
Ormož, Ljubljana
Total area
1.100 m2
Photos
Miran Kambič
Project Partners
Handball club ormož




