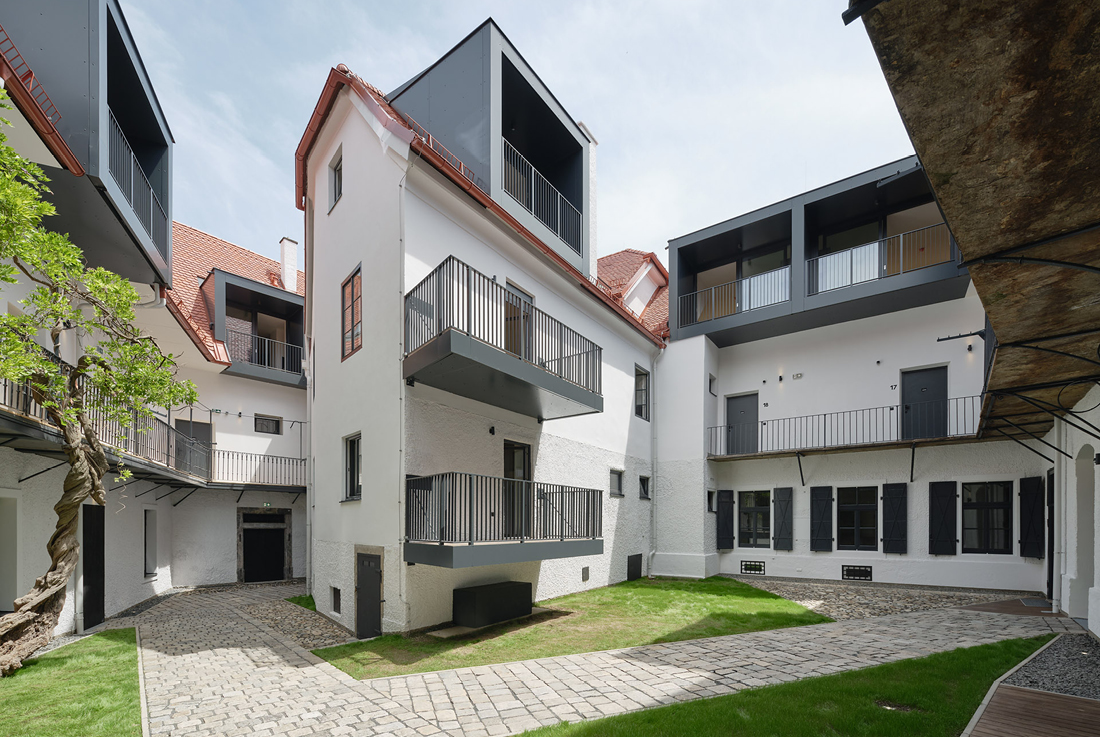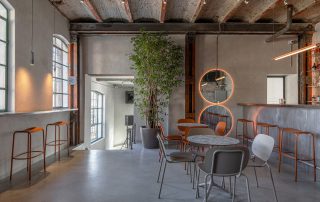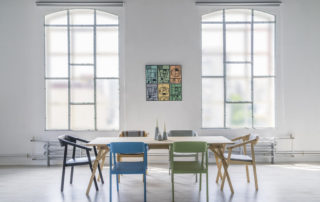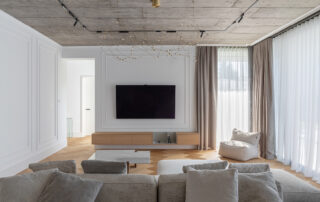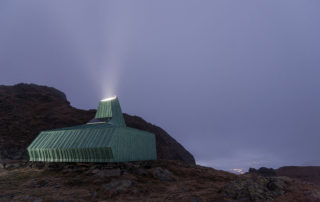The goal of the project was to preserve the building’s original character while adapting it for modern use. The top floor was redesigned with new dormers and loggias, allowing ample light to flood into future flats. Despite the building’s poor condition from years of vacancy, the aim was to restore its former glamour.
Located at Annenstraße 13/Dominikanergasse 2 in the heart of Graz, the building is an integral part of the district’s historic charm. Due to the busy street, the ground floor is better suited for commercial use. Only one flat is situated on the ground floor, in the inner courtyard, slightly elevated to ensure privacy. The first and second floors are dedicated to flats, each with private balconies or loggias. Some flats even span two floors, offering a living room and kitchen with a spacious loggia on the upper level.
This project blends historic preservation with modern living, ensuring the building shines once again.
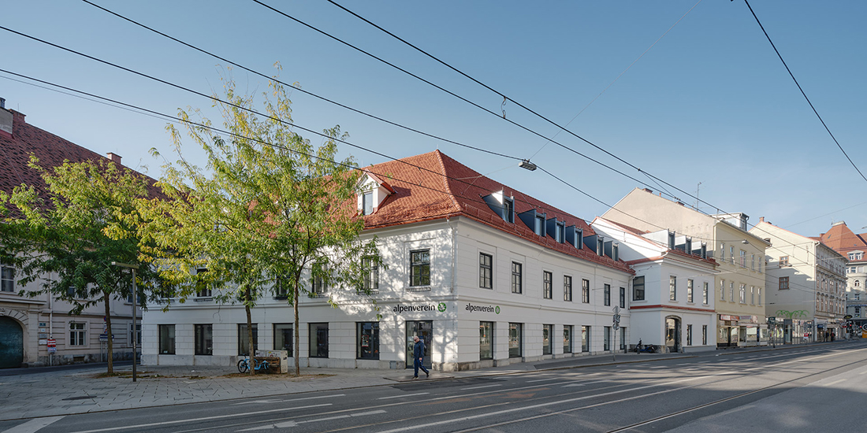
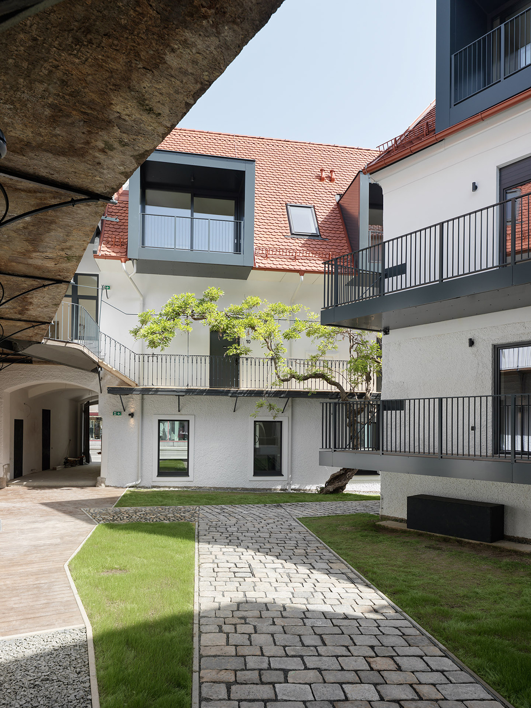
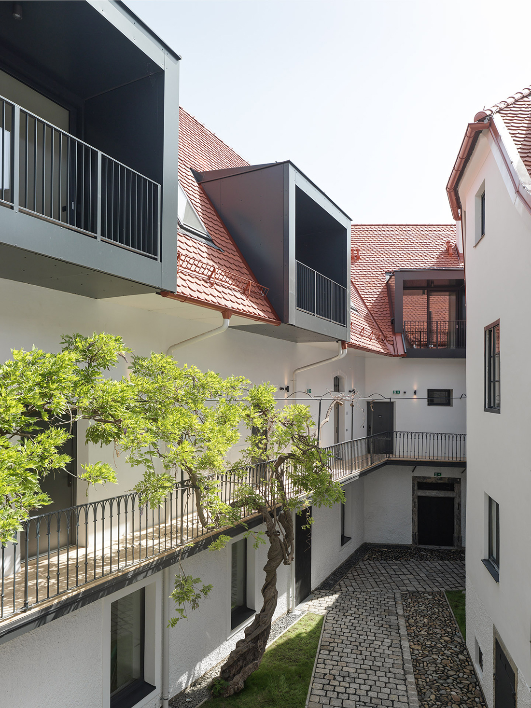
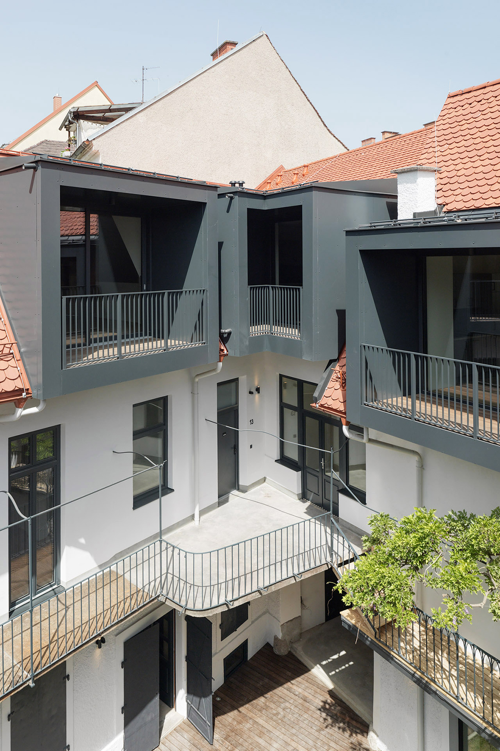
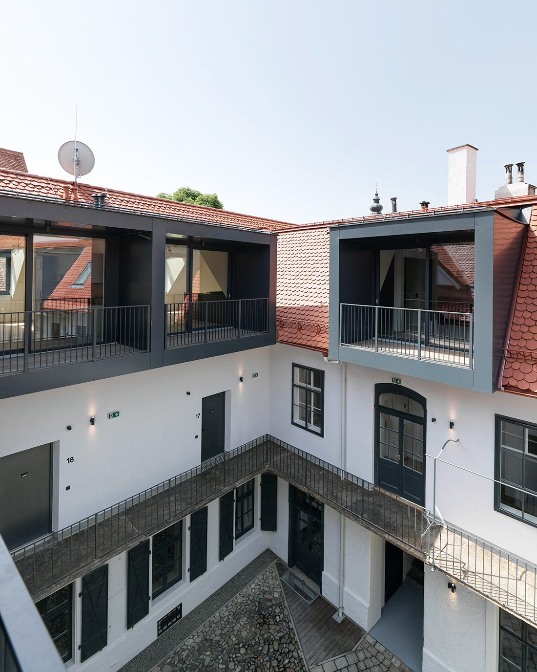
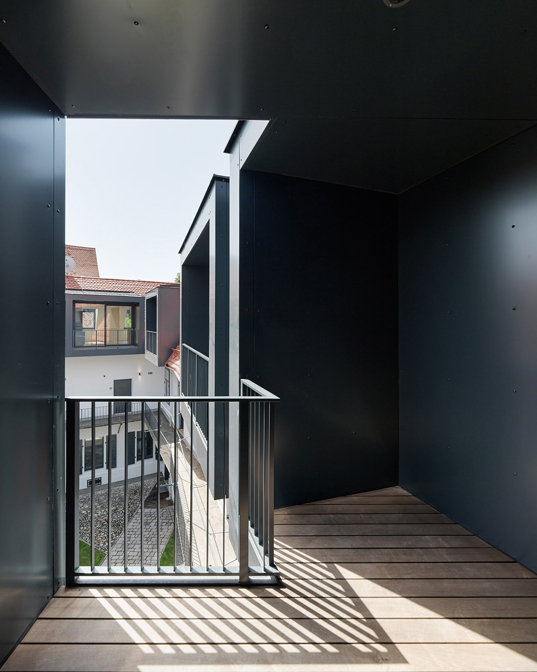
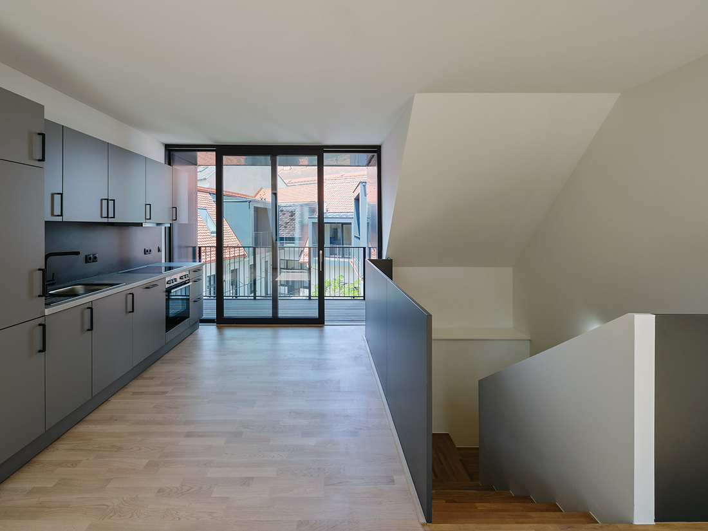
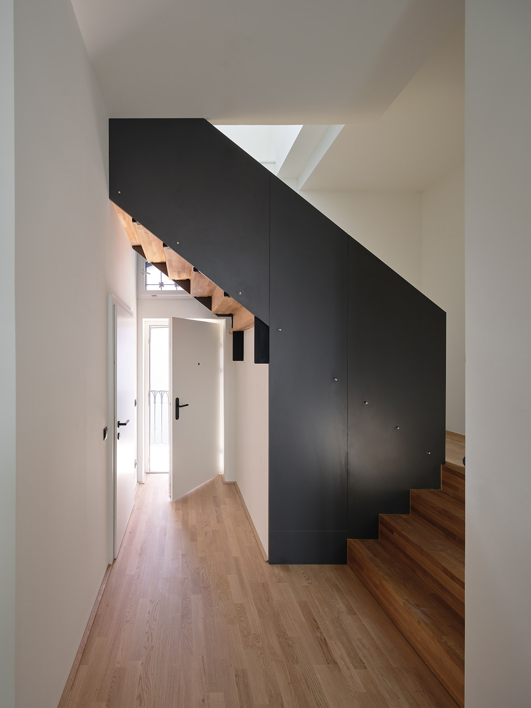
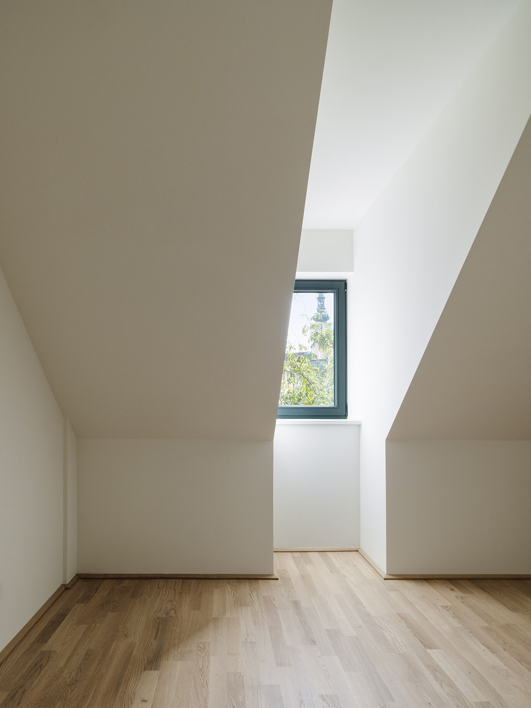
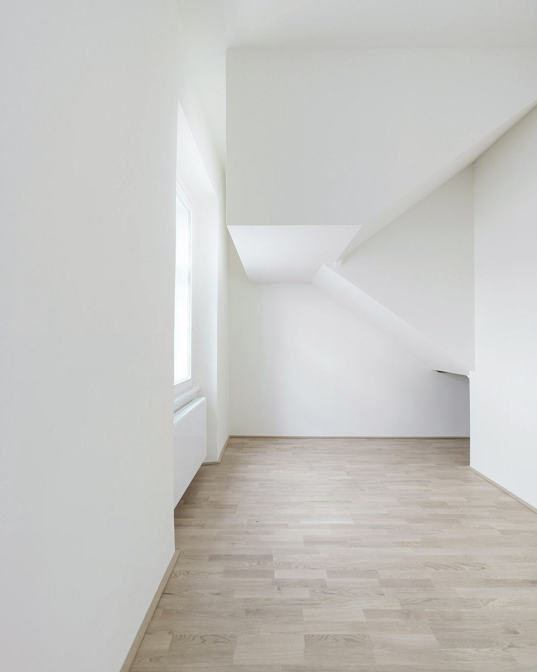

Credits
Architecture
AVA – Andrea Vattovani Architecture
Client
WESIAK Group
Year of completion
2024
Location
Graz, Austria
Photos
Paul Ott
Winners’ Moments
Project Partners
Strobl Bau – Holzbau GmbH, MT Design Tischlerei, Vulkanland Metall Pachler, KATZBECK – Fenster & Türen


