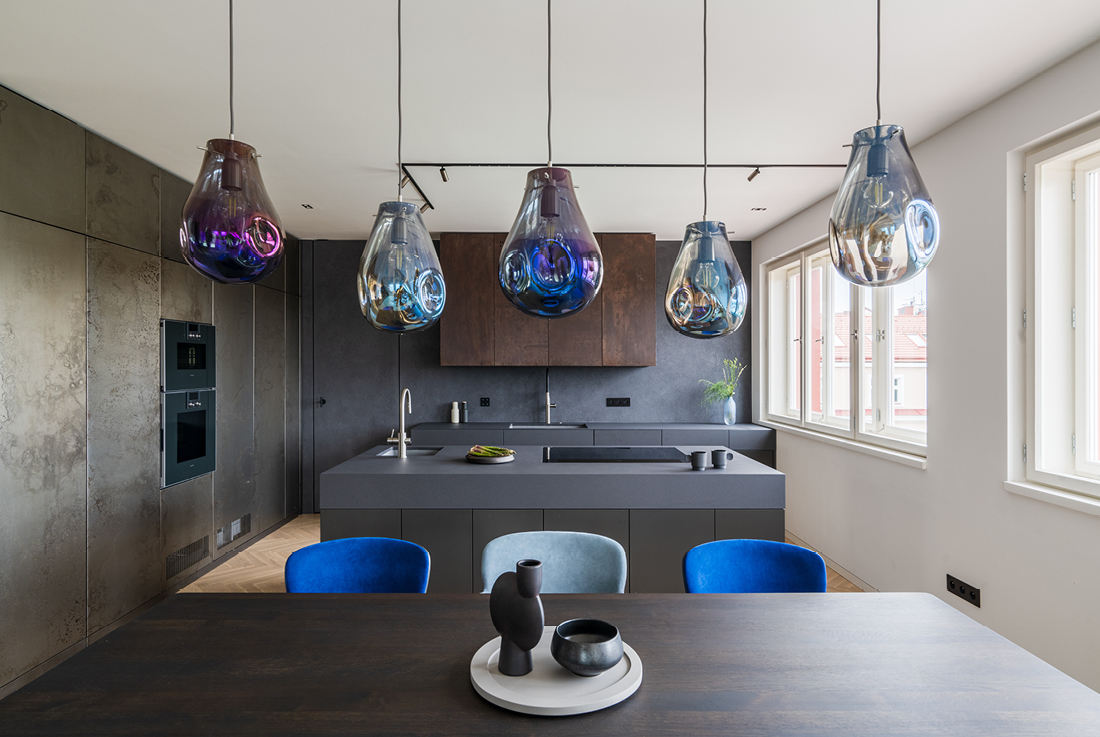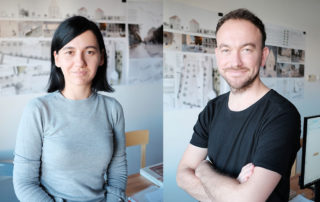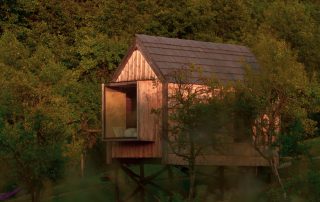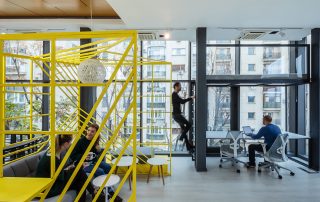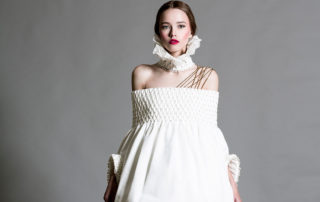How do you bring the emotions and memories of past places into your home? This question guided a couple settling in Prague at the end of their professional careers, as they sought a home that seamlessly merged classical grandeur with contemporary design and local craftsmanship. Situated in a newly constructed rooftop extension (168m²) of an 1893 apartment building, the home offers sweeping city views. The open-concept living area connects the entry, dining, and lounge spaces, emphasizing light and spaciousness. Visitors are greeted by artworks that incorporate soil and sand from meaningful locations in the couple’s lives.
The kitchen serves as a central feature, combining stone countertops with oxidized steel panels, blending old-world charm with modern aesthetics. A Butler’s pantry enhances the kitchen’s functionality, while the rooftop terrace, complete with custom furniture and a bespoke kitchen, provides an ideal space for entertaining.
The private quarters are designed with soft gradients that contrast with white surfaces, creating a calming ambiance. Notable features include a custom-designed jewelry cabinet, two bathrooms, a home studio, and a multifunctional office that doubles as a guest room. The diverse material palette – incorporating metals, ceramics, and wood – reflects both local craftsmanship and the couple’s personal story.
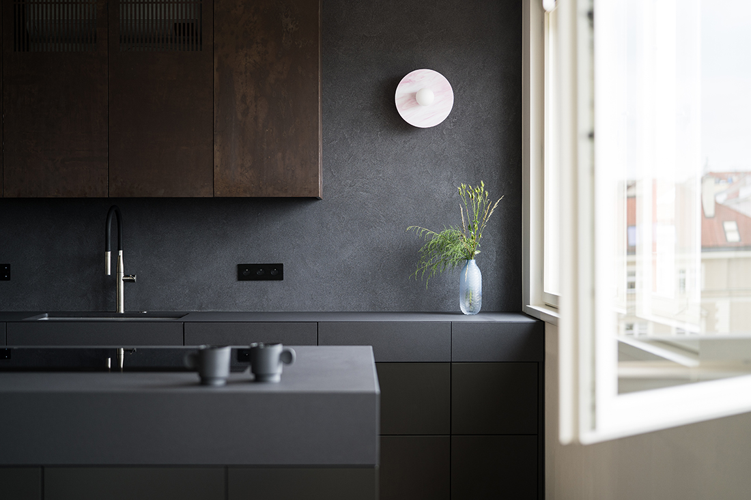
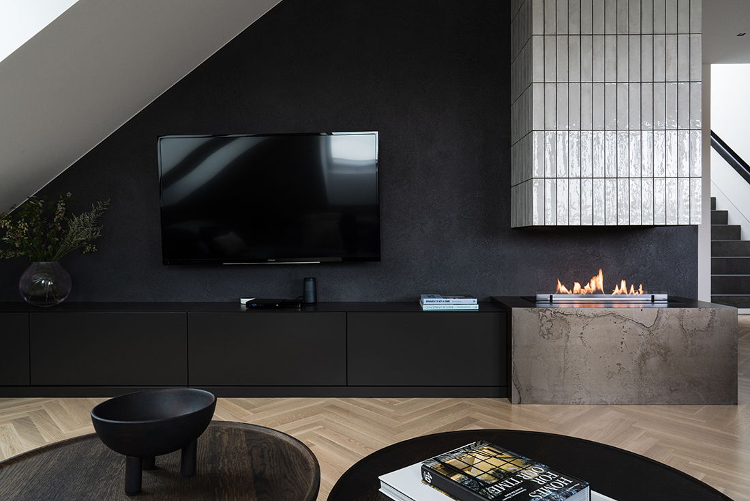
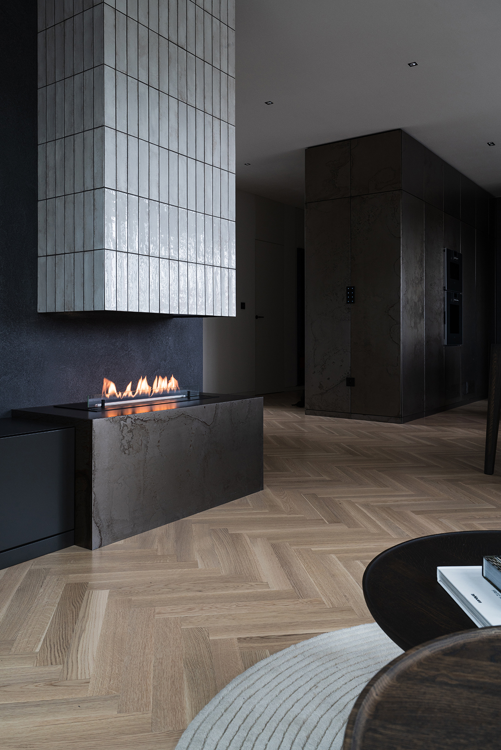
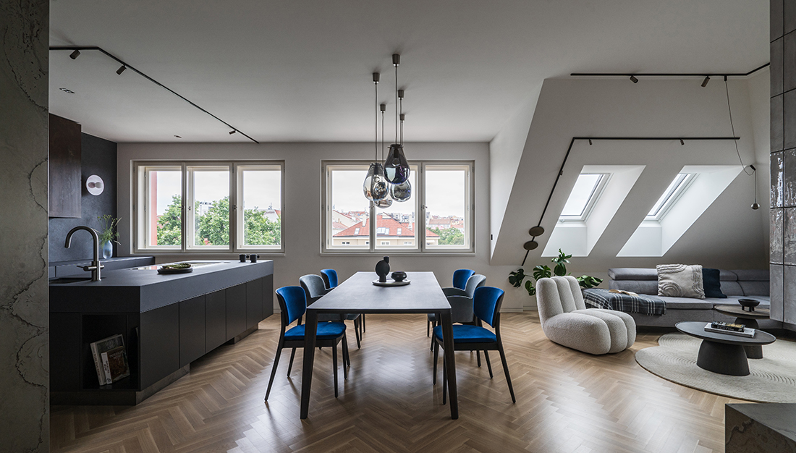
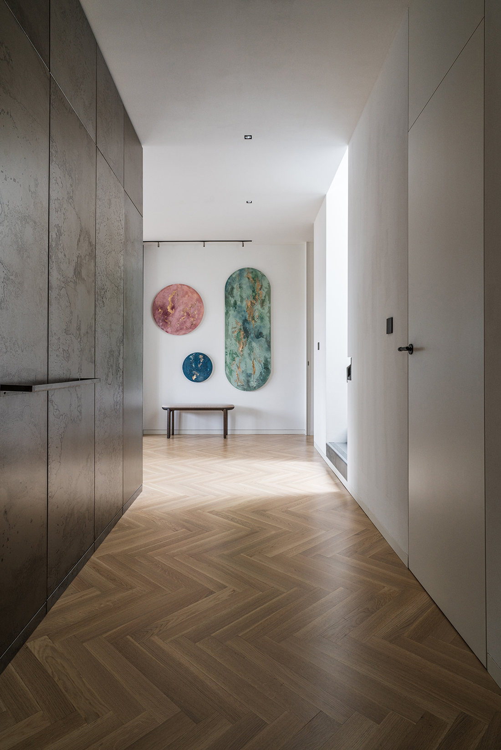
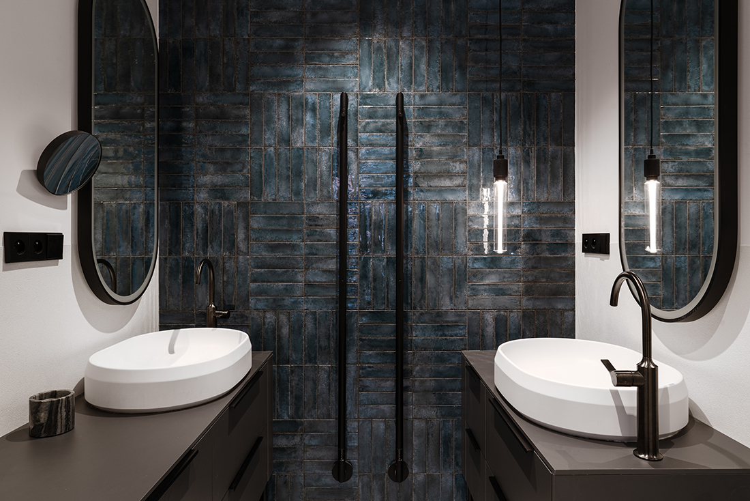
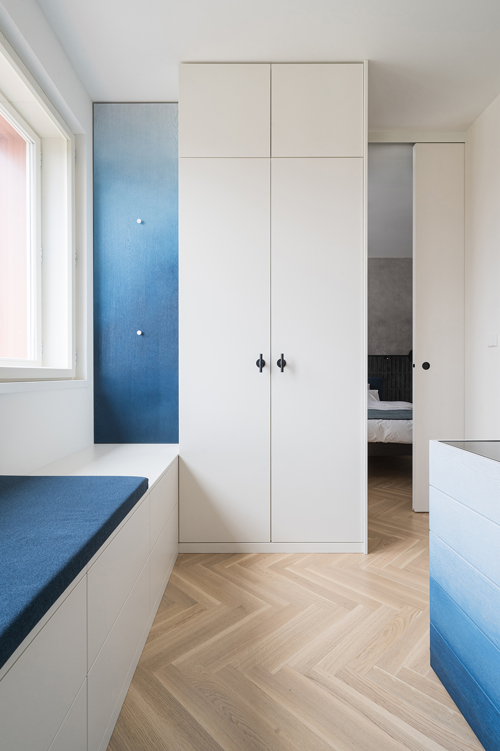
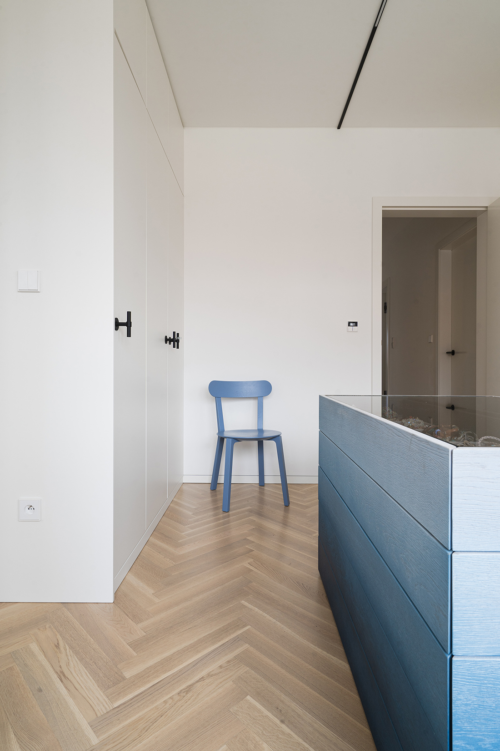
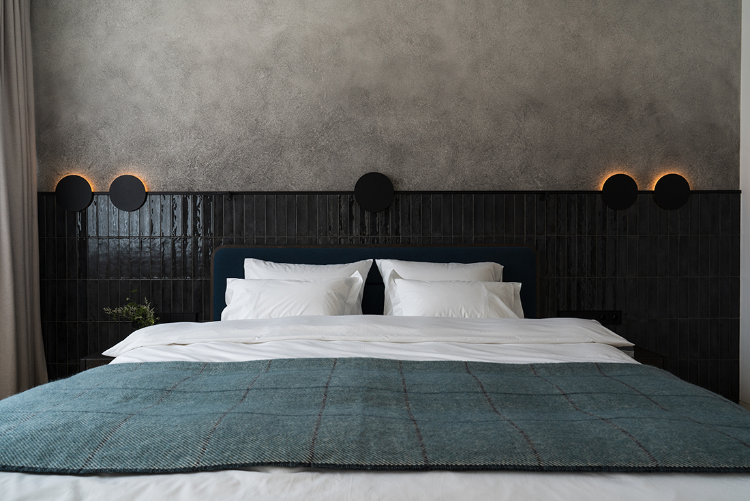
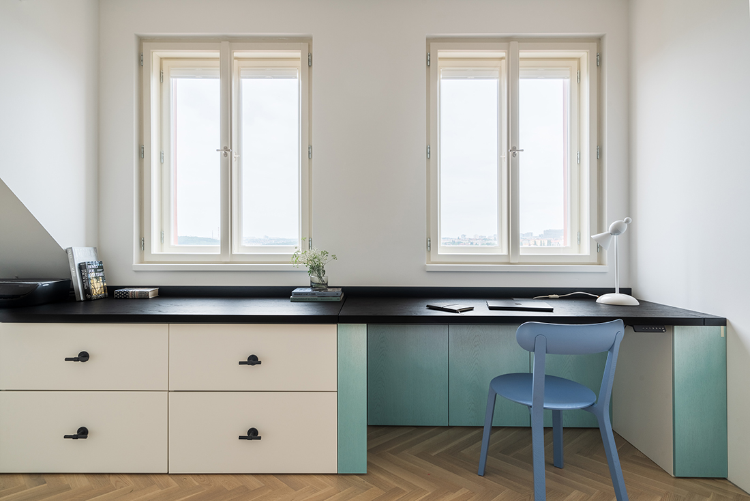
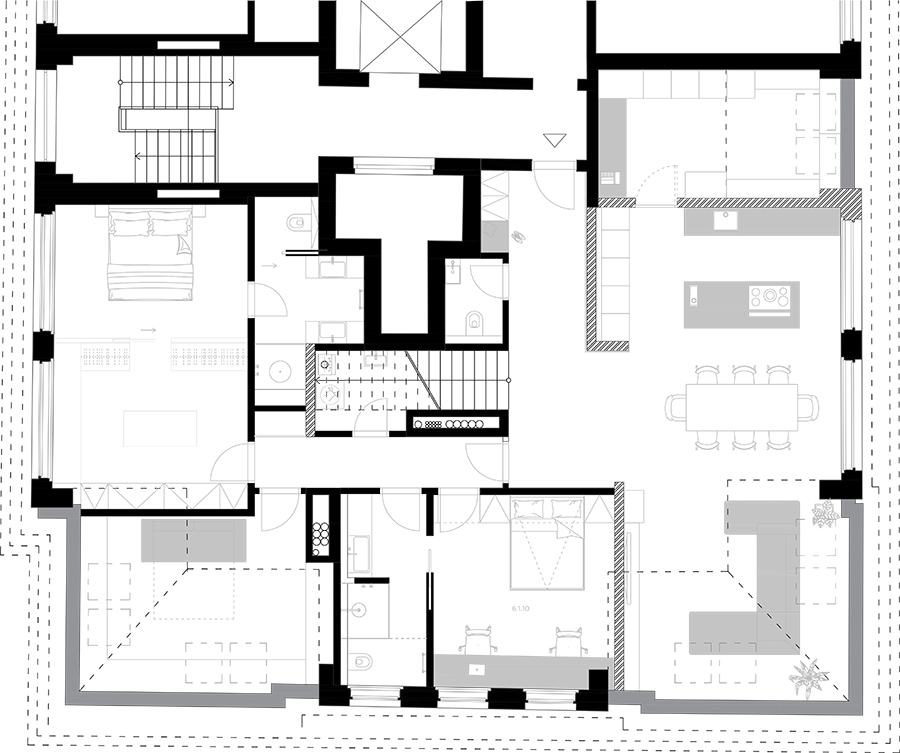
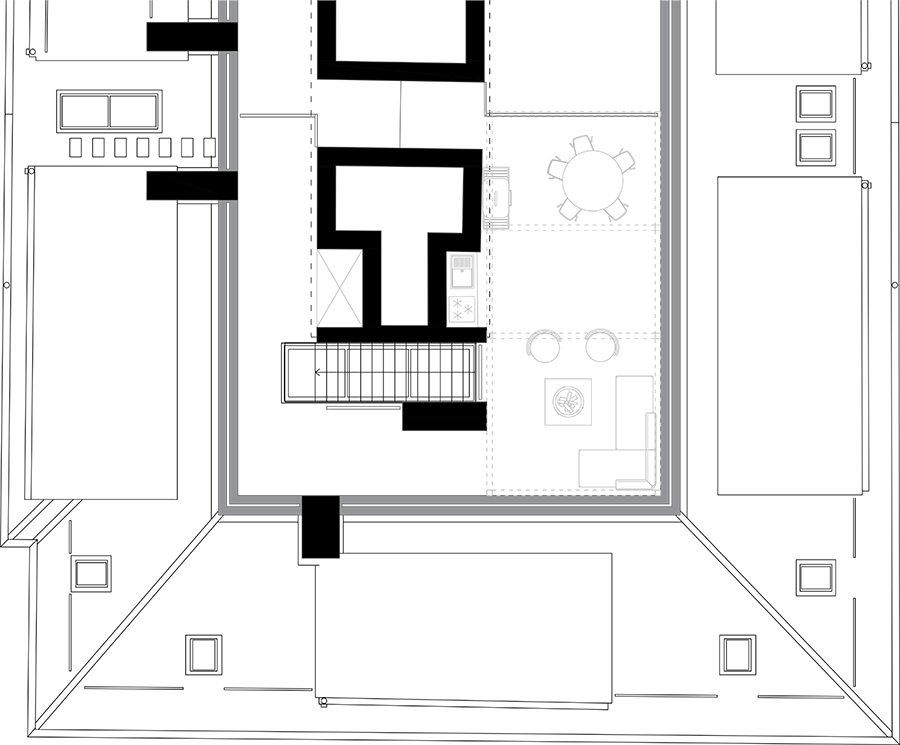

Credits
Interior
Obligo design; Lenka Juklickova, David Navratil, Marketa Zahradnickova
Client
Private
Year of completion
2024
Location
Prague, Czech Republic
Total area
168 m2
Photos
Vaclav Beran


